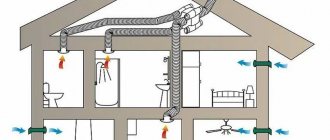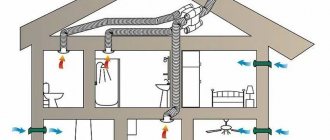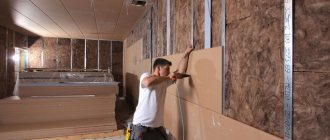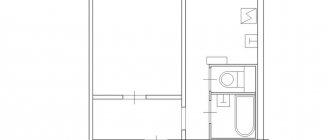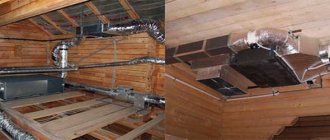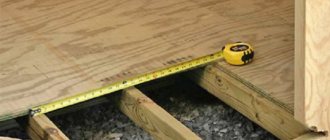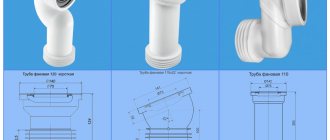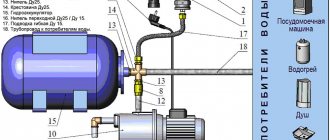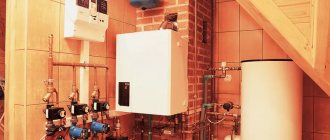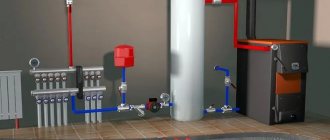A ventilation duct in an apartment often seems like a simple protrusion in the wall that can simply be demolished and a new space created in its former place. Unfortunately, such decisions always end badly. To avoid misunderstandings, we immediately want to answer the question “is it possible to demolish the ventilation duct?”
Our answer: if we consider this issue from the point of view of building codes and regulations and from the point of view of the prospect of approval of this redevelopment, then it is definitely impossible to demolish the ventilation duct.
A ventilation duct in an apartment building is a general building communication designed to perform the function of ventilation in residential apartments.
If you are planning to remodel your apartment, but the ventilation duct is in the way, then before cutting it out, carefully study the conditions for its elimination. Designers often encroach on ventilation ducts. Before you approve the design project, ask the designer to evaluate the consequences of removing the ventilation duct and only then make a decision. If you are not sure of the designer’s words, contact a special organization involved in redevelopment. Consultants provide complete free consultation on any issue related to redevelopment approval.
The importance of ventilation in a panel high-rise building
High-rise panel houses were built to last for centuries; they are strong and reliable, but not without drawbacks. Residents criticize apartments with poor noise insulation and damp corners.
Panel houses with 9 floors are fully occupied. In each apartment, lunch is prepared daily, dishes and floors are washed, baths are taken, hair is combed, and pets shed in some of them. Unpleasant odors and moisture would certainly reach the neighbors if it weren’t for the home’s ventilation system.
Natural ventilation is provided for by engineers during the preparation of a residential building project. A common system is created that connects to each apartment. Rooms with high humidity - bathroom, kitchen - have access to general ventilation.
Free air exchange maintains the healthy condition of the entire building and each individual living space.
Recommendations
If you decide to make a renovation with redevelopment, it is better to think ten times whether to demolish or leave the ventilation duct. To avoid problems, we recommend not changing the parameters of the ventilation duct. If you have an apartment with a dismantled or partially dismantled frame, we recommend restoring it.
It is impossible to coordinate the dismantling of the ventilation duct!
We described in detail the problems that the owner may encounter without agreeing on the redevelopment in the article “Why do you need to approve the redevelopment?”
If you have any questions, you can ask them in the form below. We will be happy to help you understand your problem. To receive a complete free consultation, you can call us during business hours or leave a request for a call back. We will help you!
Requirements for the air duct of a panel house
The air duct system in a building made of panels of 5 or 9 floors is designed to ensure unhindered air circulation throughout all residential sections and apartments. Usually, problems in the operation of air ducts are felt by residents of the upper floor.
The ventilation system of a residential building must meet a number of requirements:
- Ensuring constant and continuous air circulation.
- No influence on the temperature inside the living space.
- No drafts.
- Circulation in the kitchen should be carried out at a speed of 60 cubic meters of air per hour, in the bathroom - 25 cubic meters per hour.
- Circulation in residential premises should be equal to 0.2 of the total volume of the room.
The listed requirements are taken into account as much as possible when planning the air duct in houses made of panels or blocks.
Re-equipment of ventilation will not be possible in the future. If it becomes unusable, you need to ask for help from specialists. Most often, problems lie in clogged channels or equipment damage. Artificial ventilation devices will help improve air circulation in apartments.
Schemes for arranging ventilation in a panel high-rise building
To arrange natural ventilation in panel houses (5th and 9th floors), several standard plans were used. Similar schemes are implemented by engineers today.
To arrange natural ventilation in a panel house, several standard schemes were used
The ventilation system in a panel house differs somewhat depending on the number of floors.
There are three schemes:
- Scheme for collecting air mass from all apartments into one well.
- Diagram for connecting the air ducts of each apartment to the attic collection.
- A system for discharging ventilation ducts from each apartment to the street through the roof.
The first and second are the ventilation diagram in a panel house of 9 floors. The third scheme is being implemented in five-story buildings and brick houses.
In modern buildings, air is taken from three sanitary zones (bathroom, kitchen, living rooms). For this purpose, systems of paired or triple ventilation ducts are made.
Marriage - Leftist - Jamb
This topic is a warning “Bypassing the laid out rake, you lose precious experience”
- 202 replies
Good evening! The whole house is ours. Today we completed two transactions with notaries in one day. The first is the sale of our apartment, the second is the purchase of a house. All at different addresses. We were quite nervous, but now it’s all over. There was enough money. Three euros left plus our holiday pay should be enough for electricity and heating.
569 replies
Features of ventilation in panel houses
The first ventilation scheme that began to be used in construction was multi-channel. It was perfect for houses made of brick and panels with 5 floors. Normal air exchange was additionally ensured by cracks in window frames and unevenness in the building material.
For nine-story panel buildings, the multi-channel system turned out to be ineffective. It was bulky and took up a large amount of the building's internal space. The system's performance was not enough to ensure normal circulation in the apartments. The air exchange on the lower floors was carried out too intensively, and in winter the temperature dropped significantly. Residents of the upper floors could not get rid of the musty smell and dust in their rooms.
The layout of a common ventilation shaft, to which ducts were diverted from each apartment, helped solve the problem. The shaft ends with a collector on the roof. It is equipped with a deflector to enhance traction in windy conditions. Sometimes the top two floors of a nine-story building are not connected to a common ventilation shaft. Separate channels with access to the roof are equipped for them.
Disadvantages of ventilation in a panel house
It is rarely possible to create an ideal passive ventilation system in a high-rise building. This requires additional equipment and costs.
Ventilation in panel houses has the following main operating disadvantages:
- In hot weather, with strong winds and at night, the efficiency of ventilation decreases sharply.
- Dust and dirt accumulations on the walls of the shaft significantly affect the operation of the entire system.
- Polluted air flows from one apartment to another. This happens if one of the neighbors installs a fan without a check valve in the kitchen or bathroom air duct.
Re-equipment of ventilation in an old house will cost residents a tidy sum. It is easier to keep it working with regular cleaning.
Re-equipment of ventilation in an old house will cost residents a decent amount
If the ventilation shaft does not perform its functions well, the air exchange in the apartment is insufficient, you can install equipment for forced ventilation
Ventilation system design in Khrushchev buildings
Ventilation in Khrushchev buildings is arranged as follows: air circulates due to physical laws, according to a natural pattern.
Windows and doors act as ventilation. The hood is carried out through special openings covered with a plastic or steel grille. The pattern of movement of air masses looks like this: cold, clean air from the street enters through slightly open windows and doors. There is also a process of infiltration - ventilation through natural cracks between the window frame and the opening, door and jamb. Due to the lower temperature, as well as the pressure difference, the air rushes towards the ventilation grilles, along the way displacing warmer waste air, which is removed through the grilles.
The combined bathroom of the houses of some series was not equipped with a separate ventilation shaft, so for ventilation a small window was provided, located in the partition between the bathroom and the kitchen.
There is another air movement scheme: two rooms, separate toilet and bathroom, one shaft. A small 200x200 mm hole was punched in the wall between the rooms. The air from the toilet, under the influence of aerodynamic forces, rushes into the bathroom, and from there it is removed through the hole.
Ventilation schemes
Ventilation shaft location options
In houses built by Khrushchev, two schemes for installing ventilation shafts are used. Each belongs to its own period of capital development of the Soviet Union and has its own advantages and disadvantages:
- Direct removal of waste air masses. It is not suitable for ventilation of a 5-storey residential building due to its massiveness. Each point of the fence has its own ventilation duct; on the roof they all gather into one large one and rise no less than 2,000 mm above the roof level. This is the normative value.
- A ventilation shaft with satellite channels is a more “advanced” system. Suitable for equipping five-story and higher apartment buildings. Consists of ventilation units delivered to the construction site assembled. There is a common ventilation shaft; satellite channels from each intake point are connected to it through the floor. Theoretically, this device circuit cuts off the possibility of exhaust air flowing from one apartment to another.
Construction of a ventilation shaft with satellite channels
In some standard projects, another additional scheme was used: the ventilation grille was installed in the space between the wooden floor and the floor slabs. Natural draft ventilated the wooden deck boards, significantly increasing their service life.
Kitchen ventilation with geyser
A feature of some mass-produced houses built by Khrushchev is the presence of a gas water heater for heating cold water. This creates certain problems, since during its operation a large volume of carbon monoxide is released, which is extremely dangerous for humans. According to standards, combustion of 1 m3 requires ten times more supply air.
The gas water heater is connected to a chimney (vent shaft), and backdraft may occur. When the inlet is closed and the hood intensively removes air, a zone of low pressure is formed, carbon monoxide from the column changes directions and begins to enter the apartment.
Proper operation of a gas water heater requires the fulfillment of a number of requirements:
- The geyser must not be covered or decorated.
- The minimum clearance to kitchen furniture is 100 mm.
- Windows in the kitchen, especially plastic ones, should be used year-round in micro-ventilation mode.
- A ventilation hole is installed above the interior door, the minimum size of which is 100x200 mm.
Bathroom ventilation
Here, too, there are two ways. The first is the same as the ventilation systems of Stalinist, Brezhnev and modern apartment buildings: a separate shaft with access to the roof, there is a nuance when there is only one for the toilet and bathroom. Then an outlet is arranged between the rooms. The second is used only in houses built by Khrushchev: ventilation through a window between the bathroom and the kitchen.
A few more important nuances
Temperature conditions. Permissible temperature – 18-26 degrees Celsius
In cold weather – 19-21 degrees. The natural light ratio is also important. Its value is from 0.5. The new location must have sufficient lighting
It is not allowed to erect blind partitions that will block the window to the street. It is not recommended to carry the water supply far. This is fraught with a decrease in pressure due to the large horizontal extent. The pipes are hidden under the floor or in a drywall box. The cross-section of sewer pipes is larger than water pipes. Considering that they must run at a slope, the floor under which they are hidden will have to be raised. An idea for apartments with sufficient ceiling heights. It is worth taking into account the load of the electrical network and, if necessary, installing a separate machine.
The new location must have sufficient lighting. It is not allowed to erect blind partitions that will block the window to the street. It is not recommended to carry the water supply far. This is fraught with a decrease in pressure due to the large horizontal extent. The pipes are hidden under the floor or in a drywall box. The cross-section of sewer pipes is larger than water pipes. Considering that they must run at a slope, the floor under which they are hidden will have to be raised. An idea for apartments with sufficient ceiling heights. It is worth taking into account the load of the electrical network and, if necessary, installing a separate machine.
Advantages and disadvantages of various ventilation schemes for panel structures
The first multi-channel ventilation system was used in multi-storey buildings. And while the houses were built of brick, the ventilation device fully satisfied the need for air exchange in the apartments of a 5-story panel building at an acceptable level. Moreover, numerous cracks and leaks in the window and door frames created normal pressure and air flow, ensuring stable characteristics of the exhaust pipe.
With the advent of concrete panel houses, several additional problems appeared:
- The multi-channel scheme turned out to be too cumbersome and took up a large amount of space inside the building. For buildings above 5 floors, this ventilation scheme became increasingly heavy and cumbersome;
- The performance of the multi-channel circuit was clearly insufficient to normally equalize the flow of fresh air throughout the apartment in a panel house; in the kitchen and bathrooms, the ventilation efficiency was minimal, and in residential areas its operation was excessive, which was often accompanied by a reverse flow of polluted air from service premises to living rooms ;
- In a simple multi-channel scheme, there were no means of regulating and equalizing the performance of air ducts, regardless of the floor of the panel house. As a rule, the lower floors were much better ventilated than the upper ones.
For your information! This distribution of air intake efficiency led to the fact that residents of the first and second floors were forced to put up with intense heat losses in the winter, and owners of apartments on the upper floors risked poisoning due to poor removal of gas combustion products in the kitchen.
Ventilation in a nine-story panel building
For a modern multi-storey building with nine floors, the problems with organizing properly functioning ventilation were solved using a simple solution. Instead of installing separate long-distance ventilation ducts for each apartment in a 9-story panel building, specialists built one large-diameter ventilation shaft.
Today, the ventilation scheme in a 9-story panel house uses one main main air duct with short air ducts connected to it separately from each apartment. The prefabricated manifold on the roof was equipped with a deflector, which enhances traction in windy weather. In the first versions of the ventilation system, the outlet from the ventilation shaft was equipped with a special automatic slotted grille-damper, which made it possible to maintain a constant air speed in the main ventilation duct.
Later it was abandoned, and the upper two floors of the panel house began to be equipped in the old fashioned way - with individual ventilation ducts leading to the roof. This ensured stable operation of the main pipe and excellent ventilation levels on the upper floors. In addition, individual outputs from each apartment began to be connected not directly, but higher up, through two or three floors. A small and narrow individual ventilation duct five to seven meters long was enough to significantly improve the ventilation performance in an apartment in a panel house.
Features of the ventilation system of a panel house
Among the main disadvantages of the above air removal system in a panel house, the most unpleasant are:
- A sharp decrease in the efficiency of passive ventilation devices in hot weather, even at night or in windy weather;
- Possible flow of odors and gases removed by ventilation from one apartment to another. Most often, the reason for this effect can be an electric fan ventilation system installed by one of the residents in the bathroom or kitchen. To avoid this phenomenon, it is necessary for all residents to install an active supply and exhaust ventilation circuit with a check valve. Otherwise, by increasing the efficiency of the hood in your apartment, you thus create conditions for changing the direction of air movement on the lower floors;
- A drop in the performance of the main ventilation shaft due to a sharp increase in dust deposits and various types of contaminants on the inner walls of the air ducts. Dust deposits on the shaft walls of just 0.5 cm can reduce its efficiency by up to 20%.
One of the reasons for the accumulation of dirt and dust in ventilation ducts is the lack of basic filtration schemes that delay the evaporation of fats and gas combustion products.
Modern ventilation systems for panel houses
Low efficiency and strong dependence on weather conditions are increasingly forcing design and construction organizations to abandon the use of passive air exchange systems in favor of more flexible and efficient supply and exhaust systems with a forced ventilation principle. They have become de facto the standard for high-rise panel buildings, office buildings and shopping centers.
In addition to creating comfortable conditions for staying in a panel house with the help of air conditioning and ventilation systems, such devices can effectively retain heat and reduce space heating costs.
Most often, the system for a panel house uses air intake from the level of the 2-3rd floor; after cleaning and humidification, axial fans force air flows through the external ventilation ducts along the floors of the panel house. In parallel, an exhaust circuit installed on the roof operates and removes heat from the exhaust air.
Unique engineering board Bentline SUPERBASE
Solid board is a popular floor covering that is often chosen, but this coating has its drawbacks: in the Russian climate, the board often begins to dry out, which leads to warping, the appearance of gaps and cracks. Moreover, the thicker the boards, the greater the effort that occurs when they dry out.
But there is a solution - this is a perfect version of an engineered board with a unique design and SUPERBASE fastening system!
Bentline engineered board has a 2-layer construction, with a SUPERBASE fastening, which no other manufacturer has. It is specially designed for the conditions of the domestic climate with sudden changes in humidity and temperature...
- 5 answers
In this review I talk about Bosch tools, including new products. Why did I choose this brand? Because it was Bosch that was the first to develop an electric hammer drill and release quick-release accessories SDS+ and SDS-max. This company regularly comes up with innovative tool solutions, essentially making people's jobs easier. Bosch tools are trusted all over the world, and I am no exception. So, let's go.
- 9 answers
Selection criteria, types and elements of ventilation in an apartment building
The presence of certain elements will directly depend only on the type of system. But, regardless of the chosen option, it will contain the following mandatory components:
- air channels;
- ventilation shaft;
Regardless of the type, it will definitely be a supply and exhaust system. Accordingly, it is necessary to ensure not only the exhaust, but also the arrival in the same volume.
Depending on the type of impulse to initiate cravings, such systems are usually divided into:
- natural - traction appears due to the difference in temperature and pressure indoors and outdoors;
- combined - exhaust or injection is carried out electromechanically;
- forced - draft and injection occurs with the help of special fans and other devices.
If a multi-storey building uses natural ventilation of residential buildings, the presence of a ventilation shaft is mandatory.
The requirements for its arrangement are simple and the same for all buildings:
- tightness;
- throughput corresponds to the designed volume;
- compliance with sanitary and hygienic standards;
- fire safety.
Also, depending on the air exchange pattern, the system can be mixing or displacement. The first method is typical for impenetrable walls with a vapor barrier. The influx comes through ventilation holes and various cracks. Due to the relatively high initial speed, fresh street air mixes with polluted air. If the flow is not organized correctly, it will be difficult to extract air contaminated with impurities in this way.
To select the type of ventilation, it is necessary to take into account all factors, such as:
- number of floors;
- location relative to other structures;
- level of external noise;
- environmental pollution.
For houses with intra-block location and noise levels up to 51 dBA, it is recommended to install natural ventilation. If the building is located in a particularly polluted place, or the noise level is more than 51 dBA, it is necessary to use an air supply system and it is advisable to carry out filtration.
Using Vacuum Valves
An alternative to a sewer drain can be the installation of vacuum valves, however, professionals recommend choosing this option only if installing a drain pipe is technically impossible or economically infeasible.
Ventilation valve
Operating principle
The valve leaf is connected to a spring that has a slight resistance, and the hermetically sealed seal prevents air from leaking when the device is closed. If a vacuum occurs in the system after the valve (often caused by flushing water under pressure - flushing a toilet or draining water from a washing machine using a pump), the valve automatically opens and allows air from inside the house into the sewer system, restoring the balance. When pressure equilibrium is reached before and after the vacuum valve, the valve closes hermetically again. Through a closed vacuum valve, unpleasant odors cannot enter the room, and when the valve opens, their penetration is prevented by air flow directed in the opposite direction.
When installing equipment of this type, you should remember some of the nuances of operating such systems.
- The presence of valves cannot prevent the penetration of odors from the sewer system into the house if the siphons are dry.
- Vacuum valves are usually mounted on risers, however, if this installation method is difficult for any reason, they can be installed on any of the horizontal sections of the sewer system.
Installation of a drain pipe
In private homes, a nuisance such as drying out water seals may occur. It occurs when plumbing fixtures are not used for a long time. If the sewer ventilation is arranged using a vacuum valve, in the absence of water seals, the unpleasant odors of the septic tank will penetrate into the room. But this will not happen if there is a drain pipe. This is one of the most important advantages of this sewer ventilation scheme for a private house. If there is a drain pipe in the system, such a sewer is called ventilated. If there is no pipe, but there are vacuum valves or simple plugs, the system is unventilated.
What to make a fan pipe from? The best material for the drain pipe will be the one from which the riser and external pipeline are mounted. Most often these are plastic pipes with a cross section of 110 mm. In this case, it is easy to ensure sealing of the connections
Plastic pipes are also advantageous due to their light weight, which is important when installing vertical structures
Pipes made of other materials are also suitable for installing a drain pipe: propylene, metal, ceramic
When choosing, it is important to focus on two rules:
- the cross-section of the ventilation outlet must be less than or equal to the cross-section of the riser;
- If there is a significant distance between the risers, it is reasonable to install two or more fan pipes.
Arrangement of ventilation elements in a high-rise building
The location of air intake from the street is installed in certain places, depending on how the ventilation in the apartment building is arranged. If heating of the drawn air is not provided in the system under consideration, it must be brought as close as possible to the ceiling of the room. This will ensure that it is completely mixed with the warmer air in the room.
In order for the penetrating air to be heated under the influence of heating devices installed in the apartment, the input is carried out near these devices.
When heating occurs directly in the blowers, the supply is equipped at the bottom of the room.
Regardless of the type of system, inflow occurs only in living rooms, and exhaust in the kitchen and bathroom. The hole for the hood is installed at a height of at least 2 meters from the floor. The ventilation scheme in a multi-storey building assumes that there is no movement of air from sanitary and additional premises to living rooms.
It is recommended to provide separate ventilation ducts for different rooms with natural exhaust of polluted air, excluding single-level assemblies. If such a possibility is not available in an apartment building, it is necessary to provide for the supply of separate pipes into one vertical shaft.
They join such a shaft mainly once every two floors. Ventilation on the top floor is provided separately; it is not recommended to connect it to the shaft.
Is the neighbor a controlling “authority”?
Exactly. The housing inspectorate, the management company and even other residents have the right to initiate proceedings regarding illegal redevelopment. A statement from a vigilant neighbor to the BTI, or even the prosecutor's office, is enough for a competent inspection to come.
It is better not to bring the situation into conflict with the law by agreeing on the upcoming work in advance.
You can learn how to properly legalize redevelopment in an apartment by watching the video:
Share this post
Discussion: 4 comments
- Ivan says: 06/08/2019 at 13:39
Many transfers and redevelopments can cause security threats to other residents of this house. Are there any rules regarding criminal punishment for officials who gave permission for the reconstruction of an apartment, which then caused damage to the entire house?Answer
- Nikolay says:
07/31/2019 at 08:23I don’t understand, if the kitchen is gasified, then you can’t demolish the partition, but sliding panels can. What good are these sliding doors if there is a gas leak? Can they compare with a solid solid wall, of course not.
Answer
- Oleg says:
01/16/2020 at 16:09How should a tenant act if he suspects that one of the apartments in his building is undergoing renovation work with the demolition of major partitions? Do the owners of such an apartment have a right not to let a local police officer inside if he doesn’t have a warrant?
Answer
- Anna says:
08/18/2020 at 12:13At one time, almost half of our house, without any legalization, moved the kitchens to the loggias, breaking out the walls between the kitchen and the loggia, and then somehow some legalized it, and some still didn’t, but it seems to me that such alterations are generally prohibited . We wrote so many applications to replace the gas pipe. and here is such a change, moving the gas stove to the loggia. Why allow this at all? This is the safety of a huge house, and then houses explode from such remodelers.
Answer
The order of operation of ventilation using the example of a typical project
The most common panel project is a nine-story building. The principle of operation of the hood is the same. Air from the street, through windows and cracks, enters the apartment. The exhaust occurs through satellite ventilation ducts in the kitchen or bathroom. One, or less often several, channels from the hood are connected to the main pipe. These channels are connected to the main shaft through two floors. These shafts are quite bulky and take up a lot of space. A large-panel house will most likely be equipped with such a system.
Such a scheme for a house of 9 floors assumes the presence of a warm attic. The outlet from the 8th and 9th floors goes directly into the atmosphere, bypassing the common channel. The scheme for a 9-storey building was designed based on the complete absence of wind and an outside air temperature of +5.
Despite the fact that natural ventilation in such houses is not very effective, it requires almost no maintenance, and blockages rarely occur. There have been cases where ventilation ducts became clogged with building materials during the construction of a house. Such a surprise subsequently affected the quality of the hood. Most often, cleaning the mine is required once every 5-6 years.
During repairs, many people block the air flow in some place. They unknowingly think that this will not affect the hood, but the process of air renewal in the apartment becomes difficult or stops completely.
The most common actions leading to interference and disruption of natural ventilation:
- installation of sealed plastic windows;
- interior doors with seal;
- installation of various fans in the hood.
In order not to disrupt the operation of the natural ventilation draft, it is forbidden to obstruct the inflow and outflow of air. For plastic windows, it is necessary to install inlet openings or arrange an external inlet separately. Doors between rooms are equipped with bars at the bottom. The cross-section of the exhaust duct should not be blocked by fans.
Conclusions and useful video on the topic
How to deal with a heavy indoor atmosphere:
We looked at the mandatory and permissible microclimate parameters in some categories of buildings, as well as in which rooms there should be, and what kind of ventilation. As you can see, in most cases they are different. The only requirement is that wherever they are located, they must comply with current standards. Compliance with standards is a guarantee of the safety of people’s lives and health.
Of course, we have given you only general ideas; it is impossible to voice all the exact requirements for each item in one article. Moreover, they are often individual in the dimensions of the buildings, their geometry, the location of the halls, and so on. If you need to develop high-quality ventilation or air conditioning, you should contact experienced licensed companies, as well as to prove that your rights to a comfortable microclimate are in any case violated.
Have you encountered microclimate problems? Or maybe they designed an air exchange system? Share your experience and ask your questions in the comments.
Possible options for arranging ventilation in high-rise buildings
Modern ventilation in a panel house is equipped with single exhaust pipes. From the sanitary facilities, each floor has its own pipe going to the roof. In this option, there is no possibility of penetration of foreign odors and the entire system functions evenly and reliably.
Another good option is when all vertical channels flow into a common horizontal collection manifold, which is located in the attic. The air from it exits to the street through one common pipe.
The most unstable method is when a small satellite channel from each apartment enters a common ventilation shaft. This ventilation scheme in a panel house is significantly cheaper to install and increases living space, but constantly brings a lot of problems to residents. The most common one is the flow of various odors from one apartment to another.
Vent. mine with satellite channel
The best ventilation option is electromechanical forced air supply and exhaust systems. They are used in modern new buildings, except low-budget ones. The supply installation of such a system is located in the basement or on the side of the main building. It supplies filtered and heated or cooled air to all rooms and spaces. On the roof, in turn, there is an electric exhaust fan with exactly the same design power as the supply fan. It is designed to remove contaminated mixtures from apartments through hoods.
This is one of the primitive schemes of the device. A more complex one, which can be equipped in a modern high-rise building, is equipped using new energy-saving technologies. For example, recuperators are devices that allow you to take heat or cold from the exhaust air and give it to the supply air.
Checking the ventilation system
Everyone knows situations when, after several years of using a house, ventilation begins to work poorly. You can check the draft in the ventilation system to see if this is actually the case in different ways. But the simplest one is to bring toilet paper or newspaper paper (a small piece) to the ventilation grille of the air duct. If it remains on the grille, as if stuck, then everything is normal - the ventilation is working. If it fell, then the problem actually exists.
What are the problems
If the ventilation system has not passed the test, this does not mean that its channels and shafts have decreased in cross-section due to the formation of a debris plug inside or deposits on the walls. Indeed, today, with the advent of plastic windows and hermetically sealed entrance doors in apartments, the air flow has greatly decreased, and in some apartments it has simply ceased to exist. But air exhaust and air supply do not exist without each other. Therefore, the inflow will have to be organized, at least by installing window valves.
So, if the hood has weakened, what are the consequences? The first thing to note is the unpleasant odors. It will not be possible to remove them with regular ventilation. This is especially true for the kitchen, and besides, if the apartment is located in a Khrushchev-era building, where the kitchen space is a maximum of 6-9 m². The room is saturated with odors from cooking so much that the walls, furniture, and all kinds of kitchen accessories are saturated with them.
The second trouble is moisture, which settles on the walls, ceiling, and furniture. This, of course, primarily concerns the bathroom and kitchen. Not any finish can withstand such a load. Therefore, repairs will have to be carried out frequently.
There is more than one way out of this situation.
- Clean the ventilation structure in a panel house.
- Install additional ventilation.
As for the latter, this should be approached as a last resort. It is better to contact the management company with a request for ventilation cleaning. Today, companies that do this type of work clean out canals and shafts 100%. So, after completion of the work, we can practically talk about a new ventilation system.
Moving the hood
New building. Studio apartment. Is it possible to move the hood closer to the right corner? On the other side of the wall there is another hood for the bathroom.
And if it’s not a secret, why? Will there be a hob there?
Cable for hob on right wall.
And what does the cable have to do with it? Ventilation with a hood cannot be completely blocked; it is not designed for this. From the upper half of the ventilation, route an air duct to the exhaust hood, and place a ventilation grille on the remaining (preferably large) one for natural ventilation of the room.
Place a plastic box on top of the kitchen cabinets.
I didn’t even know, in the current apartment the exhaust hood completely occupied the ventilation hole, there seemed to be no problems. But I'll take note.
Yes, you need a very tall closet. Plast box, as an option. Thank you. It was decided to lower it lower, about 40 cm. Is such manipulation possible? The hood goes up when looking through the hole.
Are you planning to drill a new hole to the right of the old one in the wall?
It is hardly possible to lower the hole - ventilation of the lower neighbors takes place there
Yes, but they've already changed their minds. We'll go lower.
Judging by this scheme, 40 cm will not play a role. We'll try, if it doesn't work we'll fix it.
Where is the diagram from? Sure. Nowadays it’s more often like this – “{amp}gt;
And you destroy the channel of your neighbor below. In Moscow, tampering with ventilation is punishable by a court and an order to restore it to its original form.
Advice - don't interfere.
PS Although. Why am I writing all this? break whatever you want if the thinking machine doesn’t work.
Don't even think about it. It's just a beautiful picture. It's actually a little different. The channel in your hole goes up. There is no hole down. But the thickness of this jumper is at most 10 cm. And lower along the same axis is just the top of the channel of the neighbors below. There is no empty space between channels.
Judging by the photo, your wall with ventilation is made of brick. Moreover, the channels themselves are made of brick. Look carefully. One brick should lie horizontally above the hole up to the ceiling; inside the hole there is simply a ceiling with a hole for the channel. And this brick can be removed without danger. Then you can run an air duct to the hood right under the ceiling (round or flat) with a sufficient cross-section.
Optimal additional ventilation systems
If the problem with cleaning ventilation shafts and channels cannot be solved, then you will have to take everything into your own hands and solve the problem yourself. There is only one way out - to establish additional ventilation. What are the solutions to this problem. There are basically few options:
- kitchen hood;
- exhaust fan and supply valves.
Kitchen hood
Manufacturers of kitchen hoods offer two options that differ significantly from each other.
- Recirculation.
- Flow-through.
The first ones purify polluted air and supply it back into the room. This option is not suitable for ventilation. The second are devices connected to a ventilation shaft or to the street by an air duct. That is, air is exhausted outside the apartment. In this regard, the best option is to throw it outside.
How effective is this option? Everything will depend on how often the hood is turned on. And since it is used mainly in the process of cooking, this is several hours a day, which is clearly not enough to ventilate the entire apartment space. This device can be used as an addition to the kitchen air exchange, but it cannot replace the entire ventilation system.
Exhaust fan and supply valve
This is the best option for creating forced ventilation in an apartment, which you organize yourself. As mentioned above, inflow and exhaust do not exist without each other. Therefore, when installing an exhaust fan, you must immediately think about the method of air flow.
There are two options here:
- Window air valve.
- Wall.
The first is installed in a plastic window structure system. It can be a slit type or in the form of a handle with which the window sashes are opened. The first ones have been used for a long time, but the second models appeared recently and have already gained quite a popularity. The most important thing is that as many doors as there are, so many handles can be installed. Moreover, valves of this type are adjustable. With special strips you can block the holes or reduce their number, thereby regulating the flow of fresh air from the street.
As for slotted models, they are installed either on the window frame profile, or at the junction of the frame and sash. This option is convenient in that the adjustment can be done manually or using a special mechanism operating from a remote control.
The second models of air valves are mounted into the wall of the house. To do this, through holes are made under them. Here it is important to understand the fact that in winter, cold air entering in large quantities reduces the temperature inside the rooms, which cannot be allowed. Therefore, supply valves are installed under window sills on top of heating radiators. That is, when the air enters the room, it immediately heats up.
Inlet valve for window
Exhaust fans
As for fans, they are often installed in the bathroom, toilet and kitchen. It may happen that a fan installed in the ventilation shaft can provide exhaust even in a clogged duct. If this does not help, then you will need to mount it in a wall with the polluted air vented directly to the street.
Manufacturers today offer two models of exhaust fans, which are often used in apartments:
- axial wall;
- axial channel.
They differ from each other in that the first are attached to the wall, the second are inserted into a through hole made in the wall. Both options are actively used today; installing both with your own hands is not a problem. The most difficult thing in this matter is to drill a hole in the wall, for which you need to have a hammer drill and a diamond bit, which is used to drill a concrete wall of a panel house.
Exhaust fan
If a wall-mounted model is installed, then a plastic pipe must be inserted into the wall, which forms a channel for exhaust air. The latter must be covered with a grille from the outside. The duct fan is simply inserted into the hole, where it is secured only with mounting foam, which fills the gap between the wall and the device.
Of course, solving the problem of ventilation in a panel house with the help of additional devices makes it possible to restore the required air exchange in the apartment. Sometimes the problem is even solved by installing two valves: supply and exhaust, as elements of natural ventilation. The main thing is to accurately calculate their cross-sectional area.
What is the difference between built-in models and regular models?
The differences between built-in and conventional refrigerator models are the following:
- Devices intended for embedding are installed in a special cabinet having the appropriate dimensions. The refrigerator is not placed on the floor, but on the bottom of the furniture module. Freestanding models are installed in cabinets that do not have a bottom.
- Furniture fronts are attached with special clamps to the refrigerator door. It is impossible to do this when building in a free-standing device.
Pros and cons of building in a refrigerator
When you make a furniture module with your own hands, you get a design that fits well into the interior of the kitchen. The choice of configuration depends on the parameters of the refrigerator. The installation location and design are selected taking into account the user's wishes. Disadvantages of embedding include:
- Insufficient ventilation. If built-in models have a specially organized ventilation system, a regular refrigerator does not have such an element. Insufficient ventilation causes the compressor and evaporator to overheat. Creating holes in the back of the cabinet does not help with this problem.
- Instability of the structure. To ensure air flow, the design of the pencil case does not include a back wall. If you attach the furniture module to the wall, ventilation will deteriorate.
- Reducing the usable area of the room. It is not possible to install cabinets in which free-standing refrigerators are built into small kitchens. This causes inconvenience when operating the device.
Installation of air ducts in the kitchen
It will not be possible to install a hood without additional air ducts. Pipes are required for their installation. As a rule, corrugated air ducts or plastic channels are used. If you connect the hood to the main ventilation system, the quality of air exchange decreases significantly.
Important parameters of ventilation ducts
- The diameter of the air duct should be equal to the diameter of the exhaust duct or be slightly larger. A smaller pipe diameter will lead to additional load on the motor and the formation of extraneous noise.
- The number of pipe bends should be kept to a minimum. It is not allowed to install an air duct with sections where the angle of inclination is 90 degrees.
- The length of the ventilation duct must be less than 3 m.
Important! The hood in the kitchen is an additional ventilation and does not occupy the main channel. It is used as an element of complex ventilation.
When performing installation work to install a hood above the hob, it is worth considering the distance between these two objects, depending on the type of stove.
Standard distances
Air ducts are attached to different surfaces:
- ceiling slab
- ceiling trusses or load-bearing elements attached to them
- walls
- floor
When installing the system, the following standards must be observed:
- the distance from round air ducts to the ceiling must be at least 0.1 m, and to walls or other elements - at least 0.05 m
- the distance between round air ducts and communications (water supply, ventilation, gas lines), as well as between two round air ducts should not be less than 0.25 m
- from the surface of the air duct (round or rectangular) to the electrical wires there must be at least 0.3 m
- the distance from the surface of rectangular air ducts to the ceiling must be at least 0.1 m (for air ducts with a width of up to 0.4 m), at least 0.2 m (for ducts with a width of 0.4-0.8 m) and at least 0 .4 m (for air ducts 0.8-1.5 m wide)
- all channel connections are made no closer than 1 m from the point of passage through the walls, ceiling or other structural elements of the building
The axes of the air channels must be positioned parallel to the planes of the ceiling slabs or walls. Exceptions occur when ducts transition from one level to another or in the presence of equipment, protruding elements of the building structure, which do not allow the installation of air ducts parallel to the plane of the building structure.
In addition, it is allowed to install pipelines at a slope of 0.01-0.015 towards drainage devices if the transported medium is prone to condensation.
Installing a fan in the bathroom and toilet
The ventilation device in a panel house also includes the installation of an additional fan in the bathroom and toilet. In this case, it is necessary to ensure its flow through the door slots, and the amount of removed and incoming air must be the same.
According to sanitary standards, air exchange in the bathroom and toilet must occur at least 8 times per hour, that is, the air in the room must change completely eight times in one hour. When choosing a bathroom fan, you should consider:
- equipment power;
- presence of noise coming from the device.
- design and colors.
- availability of additional functions.
Prohibition on connecting a kitchen hood to the central ventilation shaft
There are cases when the kitchen hood cannot be connected to the general house ventilation duct. The ban applies to the installation of forced-type equipment with a pipe outlet into a channel while completely blocking the outlet ventilation hole. That is, if a gas stove is installed in the house, a forced ventilation hood is mounted to it and the gas exhaust pipe blocks the outlet channel of the common house ventilation shaft - this is a violation of the rules.
If violations are detected, regulatory organizations issue an order to eliminate the violations as soon as possible. The fact is that when the outlet is completely blocked, gas masses are concentrated inside the channel. The seal of the plug can cause an explosion even if struck by the slightest spark. This is fraught with the collapse of buildings and poses a threat to human life.
The design of the ventilation ducts of the common house type provides for the possibility of removing natural gas naturally. The gas is lighter than oxygen, accumulates under the ceiling of the premises and is regularly removed through the general ventilation opening. If the outlet is blocked by the hood outlet, natural gas will not be removed from the kitchen, which will also lead to an explosion in the room.
When do you need to change natural ventilation to forced ventilation?
Forced ventilation is needed in the following situations:
- impossibility of air flow from outside due to the design of the house;
- the air outside does not meet sanitary standards (heavily polluted by industrial enterprises nearby, numerous cars, etc.);
- high length of the ventilation shaft, which reduces its efficiency;
- increased wall insulation.
It is not recommended to install additional mechanisms to improve the ventilation system yourself. There is a risk of disrupting the operation of all communications and ruining a previously designed circuit. This should only be done by specialists. The maximum that residents have the right to do is to remove the ventilation grille, wash it and return it.
Often homeowners install additional mechanical equipment in the kitchen, bathroom or toilet. It is important to follow the basic rule here - the mechanism must be adjustable (on/off). Otherwise, the air in the remaining rooms of the house may become musty and damp. With mechanical devices, air masses will move according to the law of aerodynamics to where the pull is stronger.
Conclusions and useful video on the topic
In the video attached below, an illiterate “specialist” talks about how to “correctly” change the design of the ventilation system in the kitchen. But at the same time, it is clear on the screen that the actions are illegal.
For example, they dismantled the ventilation duct, which is absolutely forbidden to do, and violated the integrity of the air duct structure. Moreover, all of the above is carried out without project approval. The housing inspectorate will simply refuse to accept an application for redevelopment containing a request to allow the work listed above.
The following video clearly shows what will happen if the fact of illegal redevelopment of the ventilation system is revealed:
Redesigning the design of any ventilation system is a responsible, expensive and labor-intensive procedure. Therefore, in most cases it should be abandoned. And, if a decision is made to carry out the planned work, then the methods must be legal. Because otherwise you will have to bear responsibility for your actions.
