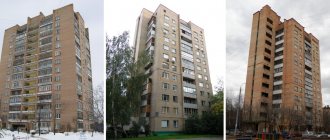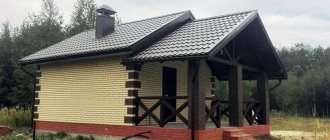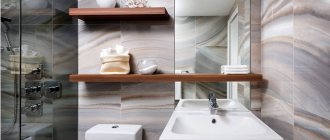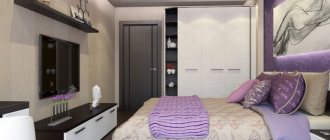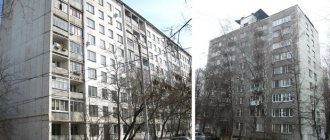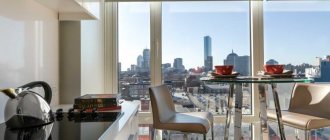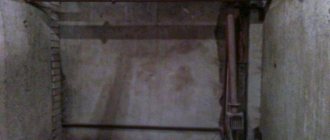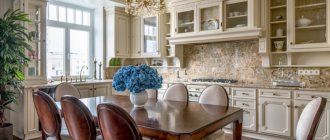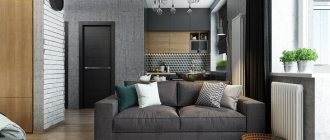The construction of Brezhnevkas has been actively carried out since the times of the USSR. The housing became a godsend for the authorities. After all, it was comfortable for citizens and beneficial for the state. Previously, purchasing such apartments was the dream of any Soviet citizen who did not want to live in common communal apartments.
Time passes, houses get older, and the rhythm of life changes. Today, Brezhnevka apartments are not as popular and comfortable as modern apartment options. Apartments with two rooms cause particular dissatisfaction: the Brezhnevka 2-room layout is an option that is inconvenient for most people. The average resident of Russia cannot afford to buy an apartment in a complex under construction, so you need to look for a way out in a different direction. Please note the change in the Brezhnevka configuration - the redevelopment. There are a large number of designers working in this area who can make an apartment more comfortable to live in, giving it a modern look. In order not to be unfounded, in our article we will talk about the features of the Brezhnevka redevelopment and which options are popular among citizens.
Description
Unlike other “panels”, the P-30 project was not widely used, although it was used for the construction of residential buildings for quite a long time - from 1971 to 2005 (with minor variations of the series).
The series of houses were mainly built in the capital and, less frequently, in other cities of the Russian Federation. Visually, the houses in this series are easily distinguished by their loggias, which are “recessed” into the facade. In addition, in some modifications of the project, loggias were made at the ends, and each house in the series had a special extension on the ground floor level, where retail space was supposed to be located. After 2010, major renovations of P-30 houses began in the capital; houses of this series were not included in the list of buildings subject to demolition.
The history of the appearance of “Brezhnevok”
Houses of this type are considered an improved Khrushchev project. The buildings got their name in honor of L.I. Brezhnev, during whose reign their mass construction began. The reason for the appearance of these residential buildings is the low quality and ill-conceived layout of Khrushchev-era buildings. The population needed apartments that were comfortable for living - with a normal kitchen area and separate living rooms. Other reasons for the appearance of Brezhnevs:
- Industrial development . Residents of villages and towns began to move to cities to work in factories. There is a shortage of apartments for specialists.
- Communal housing resettlement program . One of the long-term goals of the USSR government was to improve the quality of life of city residents. And this required new houses that were ergonomic and could accommodate more families.
Interesting ideas
Proper zoning allows you to get the most out of your room space. The future layout depends on who will live in this apartment, so that everyone lives in comfort and can mind their own business.
If two adults are planned to live in a three-room apartment, you can implement several planning ideas. You can leave the living room and bedroom for the owners, and make an office in the other. You can set up a home office in it, or use it as a corner for creativity.
When two couples live in a three-room apartment, the best option would be to leave two separate bedrooms and a common living room for joint gatherings. If there is one child in a family, then one room, the largest in size, is allocated for the living room, the second for the parent’s bedroom, and the third for the children’s room. For a small child, a small room located next to the parent's bedroom is optimal.
When a married couple has two children of approximately the same age, you can place them in the nursery together. Then there will be a living room and a bedroom for the parents. If children are of different sexes, then at a certain age separate accommodation will be required so that everyone has their own room. When children are of different genders and ages, they need separate bedrooms. Therefore, it is proposed to abandon a full-fledged living room in order to allocate each child his own bedroom. In versions with a spacious kitchen, it becomes a place for general leisure.
For “three rubles” with a footage of 55 sq.
It is important to correctly distribute free space and highlight functional areas. In a small area you can conveniently place a hallway, bathroom, living room, mini-office, bedroom and kitchen, focusing on the needs of the owners
If you have a loggia, you can use it to the maximum, for example, as a storage space.
With a quadrature of 80 sq. m there are more ways of redevelopment, you can implement a rational design project. You can increase the footage of living rooms by reducing the footage of the corridor, combine small rooms into one large one, or connect the kitchen with another room. In any case, you will need to obtain permission for design work, especially for load-bearing walls. It is possible to choose any configuration of internal walls, transitions between rooms and zoning methods.
Expansion of area
Brezhnevka has a square hallway or a long narrow corridor. The shape of the room depends on the two-room project. If one or two people live in a Brezhnevka, you can consider the option of a walk-through living room.
This is what a two-room apartment in Brezhnevka looks like without a separate corridor:
The corridor area is distributed between residential areas. The owners replaced the built-in wardrobe in the hallway with a functional storage system.
Apartment dimensions
The number of rooms does not say anything about their size. If you look at the photo of the layout of a 3-room apartment, you will notice that in some cases the living room turns out to be either small in size or simply a passageway.
All this affects how we will arrange it, what design solutions we will use.
Old apartments are still characterized by rather low ceilings, but this deficiency has been corrected in most modern new buildings.
However, there are some factors that can be attributed to the advantages of old houses - the possibility of redevelopment. Many houses that were built back in Soviet times may have virtually no load-bearing walls inside the apartments.
Renovation of Brezhnev cars in Russia
The list of houses that are subject to demolition is determined by the local administration of the subject. Brezhnevkas recognized as emergency and those in which the cost of repair is unreasonably high are subject to liquidation.
All regions of Russia, including the Yamalo-Nenets and Chukotka Autonomous Okrug, are participating in the renovation program.
The renovation program is being actively implemented in the following cities:
- Moscow;
- St. Petersburg;
- Samara;
- Chelyabinsk;
- Yekaterinburg.
Three-room apartments on the secondary market
Three-room apartments in Stalin buildings
Housing in houses built during the Stalin era are distinguished by a variety of planning solutions, since the concept of “standard construction” did not yet exist. The layout of a three-room apartment reflected the social status of the residents: you can find both large-area housing of about 80 m2 in housing for the elite, and small rooms with kitchenettes in ordinary housing. The only thing that will be common is the high ceiling height, from 2.8 to 3.6 m. The layout of a three-room apartment in the “Stalin” style is a large wide corridor - an axis leading to a spacious kitchen, with individual rooms “strung” on the axis. The room closest to the exit is the largest in area - the hall, with a bedroom adjacent to it. Another bedroom is located at the end of the corridor opposite the kitchen. The kitchen and bedroom are separated by a block of sanitary premises: a bathroom and a toilet, and sometimes there may also be a pantry there. As an option, sometimes the kitchen was located next to the entrance. Housing in houses built by Stalin is in demand due to its location in the city center, high ceilings, and high-quality construction, although the ceilings in them are often made of wooden beams, and the partitions are made of plywood with plaster over shingles.
Three-room apartments with old layout
The old era left behind three-ruble vests in houses of mass standard construction. Despite the negative attitude towards them now, these houses have fulfilled their task - to move people from dilapidated housing stock, basements and communal apartments into comfortable separate housing. The layout of a three-room apartment in a house built in the late 50s - early 60s is distinguished by adjacent rooms and a small area of utility rooms - a kitchen of up to 6 m2, a combined bathroom, a narrow corridor at the entrance instead of a hallway, ceiling height - 2.4–2.5 m, living area 42–44 m2, total 50–60 sq. m. Currently, old panel buildings are being demolished en masse (Moscow), or they are insulated and reconstructed if they are built of brick. Buildings in a brick house, without internal load-bearing walls, provide an excellent opportunity for reconstruction: you can combine the kitchen with a common room, you can make a studio apartment without internal partitions, and you can increase the area of the combined bathroom due to the passage from the hallway to the kitchen.
Kinds
There are TsEK (elite) and mass (standard) Brezhnevkas. Externally, these two types of buildings are practically no different.
Tsek's houses were intended for residence of members of the CPSU Central Committee, senior military officials and other representatives of the ruling class of the USSR. Buildings were built from bricks with reinforced concrete floors. The TsEK buildings have spacious lobbies, rooms for concierges, and some even have underground garages. The area of the apartments is from 75 m2 to 210 m2.
Standard Brezhnevkas were built for ordinary citizens. They are distinguished by a large number of standard series and a variety of layouts. The ceiling height in such houses is 2.7 m. In mass Brezhnevka apartments with an area from 22 to 88 m2.
We are thinking about redevelopment
Owners of budget two-room Khrushchev apartments are increasingly deciding to remodel their apartment, and rightly so: redevelopment allows you to separate two rooms, isolate family members from each other, and increase free space.
Important points when reconstructing an apartment
Before you start rebuilding, you need to pay attention to several nuances:
- Before repairs, you should draw up a detailed design project with all calculations. This will help avoid any hiccups in the future.
- All changes in the Khrushchev building must be included in the technical passport of the apartment; for this you need to contact the BTI.
- Not all floors inside the Khrushchev building are non-load-bearing, so it will not be difficult to coordinate such an alteration. But there are times when this is completely impossible!
Popular options
Practice shows that reconstruction of Khrushchev-era buildings gives amazing results - when combining a bathroom, space is freed up for a washing machine; When the partition between the room and the kitchen is demolished, space appears for the dining table. The diagrams below show several more ways to increase the comfort of two-room Khrushchev apartments.
2 adjacent rooms in Khrushchev
Adjacent rooms are those that have a common wall. A layout with adjacent rooms and different entrances is called a “mini-improvement.” If the apartment has a storage room, you can use it to increase the kitchen area: the storage room is dismantled, the bathroom is moved to its place, and 3 square meters are added to the kitchen area.
The photo shows an enlarged kitchen in a two-room Khrushchev house, where there was room for a dining table.
Without a partition between the kitchen, the Khrushchev apartment will turn into a Euro two-room apartment, and the owner will receive a spacious kitchen-living room. If the kitchen is gasified, the opening must be equipped with a sliding partition. The loggia can be insulated and used as an office.
With a walk-through room
This layout is convenient if a person lives alone. The tiny kitchen has enough space for a small table and everything you need for cooking, and one of the rooms will become a living room with a passage to the bedroom. If a couple or a family with a child lives in a two-room Khrushchev house, the apartment needs to be remodeled. By erecting an additional partition, the corridor is enlarged, the interior door is moved to a new location and the residents receive two isolated rooms.
The photo shows a renovated Khrushchev building, where the walk-through room serves as a dining room and living room.
By reconstructing the flooring, many designers achieve an increase in the height of the room to 3 meters. This allows you to visually change the appearance of the room, build in tall, spacious cabinets and install a loft bed.
From a two-room apartment to a three-room apartment
When arranging a three-room apartment in a small-sized Khrushchev building, the rooms will be significantly reduced in size. One of them may lose daylight. The solution in such a situation is windows in the partition, openings under the ceiling or a false window.
The photo shows a completely changed two-room Khrushchev house: the bedroom is located behind a wall with a window, and the corridor has been converted into a living room.
Studio in Khrushchev
If you demolish all the walls (except for the load-bearing ones), you will get an apartment with an open plan. All that remains is to zone the space with a table, light partitions or upholstered furniture.
The photo shows a modern apartment with history and an open layout.
Features of purchasing an apartment and registering at a new place of residence
What to look for when choosing an apartment
- Check that the house is not on the list of buildings slated for demolition.
- Make sure natural ventilation is functioning properly.
- Find out the number of the management company and ask about the technical condition of the house (leaks, date of replacement of risers and garbage chutes).
- Assess the level of sound insulation. There should be no noise from the street when the windows are closed.
- Inspect the façade of the building. Make sure there are no cracks in it. It is also worth paying attention to the seams between the tiles. They should not crumble or fall out.
How to register in an apartment
You can apply for registration at the MFC, passport office, department of the Main Department of Migration Affairs of the Ministry of Internal Affairs or the management company of the house. If you have a verified account, you can carry out this procedure on the State Services portal. Registration is issued free of charge within 3-7 days after submitting documents. The registration mark is affixed to the passport. To register you will need:
- statement;
- passport;
- document confirming ownership of the apartment.
The owner of the Brezhnevka must be present during registration. To register at a new place of residence, you do not need to check out of your old apartment. When completing documents, the citizen is automatically deregistered at the previous registration address.
Characteristics of Brezhnevka house layouts
“Brezhnevka” is inferior to the so-called. “New” layout, but still a little better than the “Khrushchev” building. There are about forty types of modifications to the layouts of buildings of this type. Initially, the layout included eight and nine-story buildings, but there are also five-story options.
Most Brezhnevkas were built from panels, but there are also brick options. “Brezhnevka” panels made from panels differ from “Khrushchevka” ones by having a slightly larger kitchen area - 6.8 - 7.4 sq.m. and ceilings 2.7 meters high (meaning panel series II-29, II-49, I-1605/9, II-18/9, I-515/9m, I-515/9sh, 1-Lg-602, 1LG504D2, 1-Lg-606, 121, 1-Lg-600). Otherwise, they have the same adjacent rooms and a toilet with a bathroom, as well as a garbage chute between floors and an elevator.
Brick options are represented by series 1-528KP-41, 9 floors high. and 1-528KP-80 with a height of 14 floors. “Brezhnevki” for the most part have 9 - 17 floors, at that time, apparently, all aspirations were closer to space, as a result, many series appeared in the form of one or two access “towers”.
The roof of Brezhnev's houses is flat, drainage is usually internal. Housing in panel buildings has window sills up to 30 cm wide, and brick ones up to 45 cm.
Successful examples
A successful redevelopment can transform an apartment and make the life of its inhabitants more convenient and comfortable. The plan below shows an example of such a “Brezhnevka” layout with 3 rooms.
The bathroom was connected to the toilet and the space was expanded due to the area of the corridor. The door to the bathroom was moved to another location
. They did the same with the door to the kitchen, as a result there was more space here. The corridor has become much smaller, but it opens directly into the living room, and thanks to this there is no feeling of an enclosed space.
Two rooms of 14 sq. m, which were originally there, they made one large living room. To save space in the room, ordinary doors were replaced with “screen” doors.
In the foreground is another room of 10 square meters. m and a small storage room
. In the background you can see that one large room was divided into two small ones and the storage room was removed.
In addition, the plan shows that the position of the door on the loggia has changed. She began to open in the other direction.
To create an apartment in a certain design, you need not only to correctly rearrange and redecorate, but also to correctly arrange the furniture. If we talk about the furniture in the room in the background, it is also quite well located.
In the bathroom, to save space, the regular bathtub was replaced with a corner bathtub. The kitchen has a table with chairs, a stove and kitchen cabinets. The living room, made of two rooms, contains a small amount of furniture: a TV, armchairs with a coffee table, a sofa and a wardrobe.
Instead of one room, they made two small rooms - a bedroom and a nursery. The children's room has a wardrobe, a bed and a desk with a chair.
.
The bedroom contains only a bed and a wardrobe
. The wall between these two rooms is of an unusual design, made in the form of a “snake”.
You will learn more about the Brezhnevka layout in the following video.
The construction of Brezhnevkas has been actively carried out since the times of the USSR. Housing has become a godsend for the authorities
. After all, it was comfortable for citizens and beneficial for the state. Previously, purchasing such apartments was the dream of any Soviet citizen who did not want to live in common communal apartments.
Time passes, houses get older, and the rhythm of life changes. Today, Brezhnevka apartments are not as popular and comfortable as modern apartment options
.
Apartments with two rooms cause particular dissatisfaction: the Brezhnevka 2-room layout is an option that is inconvenient for most people
.
The average resident of Russia cannot afford to buy an apartment in a complex under construction, so you need to look for a way out in a different direction. Please note the change in the Brezhnevka configuration - the redevelopment
. There are a large number of designers working in this area who can make an apartment more comfortable to live in, giving it a modern look. In order not to be unfounded, in our article we will talk about the features of the Brezhnevka redevelopment and which options are popular among citizens.
Redevelopment options
- A vest
is an apartment in which the rooms are located one opposite the other. Their windows face opposite sides. If one of them is adjacent to the kitchen, these rooms can be combined into one - you get a spacious kitchen-studio. - Carriages.
This is what realtors call walk-through spaces. This layout can hardly be called comfortable. To improve it, you can remove the partitions between rooms and zone the space without walls, create a combined bathroom, or make the hall smaller. - Three bedroom apartment.
If the size of the living room allows, we make it into 2 small rooms, placing a partition between them. Each one should have a window. Sliding doors can be made between rooms to open them when, for example, guests arrive. The space can be increased due to the insulated loggia by removing the partition.
Advantages and disadvantages of “brezhnevok”
pros
- The area of the apartments is larger than in Khrushchev buildings.
- The bathroom is separate and fully waterproofed.
- Most layouts with isolated rooms.
- Comfortable kitchens in which you can organize a normal dining area.
- Spacious staircases.
- The cost of apartments is 30-40% lower than in new buildings.
Minuses
- Thin external walls in panel houses.
- Poor sound insulation.
- Small bathrooms.
- The seams between the panels are crumbling and need to be repaired.
- Five-story buildings do not have elevators.
How to arrange the furniture?
The area of the Khrushchev building is small in size; its setting should be approached as responsibly and thoughtfully as possible. Try to buy more functional and lightweight designs that are useful without being bulky. Proper zoning of space will help in arranging furniture. Living areas cannot do without upholstered furniture (sofa and armchairs).
In addition to these items, they contain coffee or coffee tables and side tables. Arrange all elements so that they do not block the passage and access to them is not difficult. If the room is a walk-through room, it is better to select interior items of the correct shape that can be placed near the walls: this way you will leave the central part of the room free.
A large U-shaped sofa for a Khrushchev building should be selected only if there is enough free space in the room. Don't overload small rooms with too much furniture. Try to choose compact, but functional and attractive products: leave many different items of impressive dimensions for a more spacious two or three-room apartment. In such conditions, it is quite possible to turn to more pompous interior styles (for example, Baroque or Empire).
As for the office, it is better to buy a corner computer or desk. Such furniture is located in a free corner of the room, saving square meters. Such designs are not designed for installation in the central part of the room. Bulky beds with huge headboards look heavy in such dwellings. It is better to choose a laconic model with a low or medium back, devoid of heavy decorative details.
It should be placed near a free wall. If the bedroom area is too small, it is better to abandon bedside tables in favor of wall shelves or drawers.
As with furniture, the interior of a small apartment should not be overloaded with decorative items. It must be present in the setting, but there should not be too much of it. Try to maintain moderation in his palettes. For example, too much colorful decor can visually shrink the space and make it irritating.
Number of rooms
If we talk about the number of rooms, then in “Brezhnevka” there are both one-room and two-room, three-room and even four-room apartments. A combined bathroom could now only be found in one-room apartments; there was no longer a walk-through room.
The total area of apartments has increased:
- The average area of a 1-room apartment was now 27-34 square meters. m. (31-33 sq. m. in “Khrushchev” buildings).
- A 2-room apartment occupied 38-53 sq. m. For comparison: in Khrushchev buildings the area of a 2-room apartment was approximately 30-46 square meters. m.
- A 3-room apartment had an average area of 49-67 square meters. m. In “Khrushchev” buildings - 55-58 sq
. m. - The 4-room apartment occupied an area of 58-76 square meters. m. "Khrushchev" did not have 4 rooms.
The size of the rooms increased accordingly:
- The minimum living room area was now 15 square meters. m. In the “Khrushchev” buildings the living room was from 14 sq. m. m.
- The minimum size of a bedroom has not changed compared to the Khrushchev era and was 8 square meters. m.
- The children's room, like the bedroom, was at least 8 square meters. m. In the "Khrushchev" buildings, the children's room was from 6 square meters. m.
- The kitchen remained the same as in the Khrushchev buildings, 6-7 sq. m. m.
Description of the P-30 series
This is a panel series of houses. Its author is the design institute MNIITEP. The buildings were built from 1971 to 2005. On the first floors of the P-30 series houses there is a non-residential extension. A modification of the series of houses under consideration is the P-31 series, built in Moscow, which differs from the P-30 only in that it does not have such attached non-residential premises.
For their time, houses of the P-30 series were distinguished by comfortable apartment layouts, with spacious rooms, separate toilets and bathrooms, loggias (including those at the end of the building).
Here are the sizes of apartments in houses of the P-30 series:
- One-room apartment - total area (38-40 m?), living area (20-21 m?), kitchen (8-9 m?).
- Two-room apartment - total area (52-53 m?), living area (30-31 m?), kitchen (8.5 m?).
- Three-room apartment - total area (61-63 m?), living area (40-42 m?), kitchen (7-9 m?).
- Four-room apartment - total area (75-76 m?), living area (52-53 m?), kitchen (8-9 m?).
The thickness of the facade three-layer panels, lined with finely divided tiles, is 340 mm, the internal prefabricated reinforced concrete panels are 140 and 180 mm, the partitions are 80 mm, serving as interfloor floors of reinforced concrete flat panels of the size “per room” supported by 3-4 walls with channels for electrical wiring – 140 mm.
Review of housing prices in Moscow
| District (metro station) | Building type | Number of rooms | Area, m2) | Price (million rubles) |
| Civil | I-209A, 1971 | 1 | 36,4 | 14,4 |
| VDNH | II-67 (Vulykha Tower) | 3 | 70 | 20 |
| Babushkinskaya | P-44 | 3 | 80 | 19,6 |
| Preobrazhenskaya Square | II-18 | 1 | 40,7 | 11,9 |
| River Station | II-67 (Vulykha Tower) | 3 | 94 | 24 |
| Pervomayskaya | P-47 | 2 | 54 | 14 |
| Khovrino | II-18 | 2 | 48,7 | 9,5 |
When Permissions Are Needed
It will be necessary to order the development of a project from specialized organizations only if the owner of the premises intends to carry out the following list of repair work:
- increase the total area of the bathroom by using the corridor;
- install additional plumbing equipment;
- expand the total kitchen area;
- dismantle the partition.
It is worth noting the fact that today you can find a huge number of standard projects, in accordance with which the most popular redevelopment options are carried out, and in particular, such documents can be found on the official website of the housing inspection.
Basic moments
Having understood that there can be many options for redevelopment of Brezhnev buildings, consider one more fact. The procedure for refurbishment of premises is an event that falls under legislative regulation. Coordination of all types of work is a mandatory stage of changing an apartment
.
Any redevelopment associated with changing the design of the walls must be agreed with the supervisory authorities
. Let's consider the procedure that must be followed when preparing for redevelopment in Brezhnevka:
- Collection and preparation of necessary documentation.
- Filling out and submitting a standard application for redevelopment.
- Obtaining mandatory permission.
- Carrying out planned construction work.
- Confirmation of the fact of redevelopment.
- Making amendments to the technical documentation, and then issuing a new certificate of ownership.
Only after receiving a decision can the homeowner begin to modify his apartment.
Typical layout options
There are several versions of the standard layout of three-room Khrushchev apartments:
- “vest”: one spacious room plus two small ones. The least convenient option for radical restructuring;
- “book”: two spacious adjacent rooms plus one small separate one. Redevelopment will require large expenditures of space;
- “tram”: walk-through rooms, reminiscent of a tram’s interior, are often lined up. When remodeling, it is necessary to install additional partitions for insulation;
- Khrushchev 60 m2: all rooms are completely isolated from each other. A comfortable option, no radical changes may be needed.
Depending on the variety, options for organizing space are chosen. The Internet provides those interested with a huge number of photos of various projects, among which it is easy to find the right one. You can also contact a professional designer to create a unique design specifically for your case.
