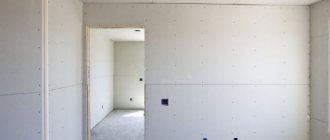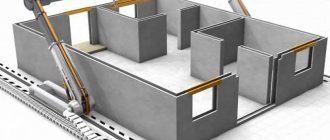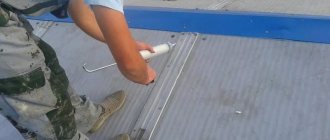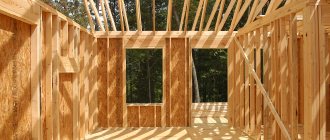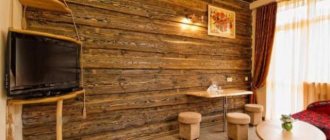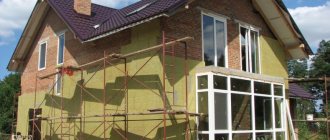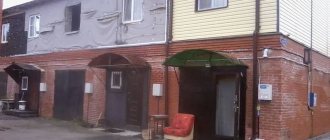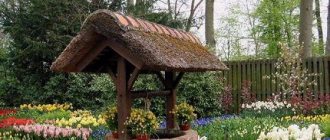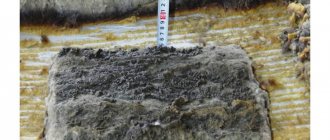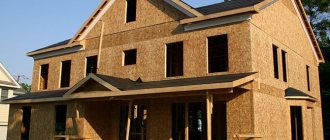The technology of frame house construction allows the construction of buildings of various shapes and the use of any style in the design of the facade. In order not to get confused in the variety of facing materials and to choose the appropriate finishing option, it is necessary to conduct a comparative analysis of their parameters. It is important to take into account all the advantages and disadvantages, differences in prices and installation features of different options for exterior finishing of the house.
Features of external finishing of frame houses
A frame building is a lightweight structure consisting of a strong skeleton with highly efficient modern insulation, fixed inside thin walls. Such a house needs exterior decoration, which not only performs decorative functions, but also protects the main elements from adverse weather factors.
Sectional frame house.
Before sheathing the outside of a frame house, you need to decide on the choice of material and the technology for its application. Experienced craftsmen do not recommend doing cladding “forever”. After 20-30 years, the building may require major repairs with partial or complete replacement of the insulation, and shrinkage of the building sometimes leads to noticeable deformations.
For the above reasons, when decorating the façade of such buildings, preference is given to prefabricated systems based on slabs and panels , although traditional decorative options do not lose their relevance. Modern technologies make it possible to make frame buildings externally similar to wooden or brick houses. At the same time, there are design features by which a specialist will quickly determine the nature of the building.
Thin walls
A low-rise frame house does not need thick external walls. Their strength is ensured by load-bearing posts and beams, and 15 cm of mineral wool is superior in its ability to retain heat than masonry of two bricks. For this reason, window openings cannot be recessed, and the frame turns out to be almost flush with the façade finishing elements.
Base, or rather lack thereof
Frame buildings are always several times lighter than wooden or brick ones. Due to minimal loads on the ground, they do not require a massive base. A pile-screw or lightweight monolithic-slab foundation is suitable for them. In the first case, the cottage seems to float above the ground, without a base.
Frame house on a pile-screw foundation.
With the second option, the floor of the first floor is almost flush with the surrounding landscape, which makes it possible to do without a porch and entrance staircase.
Frame house on a monolithic foundation.
Nuances of choosing exterior finishes
When deciding what to cover external walls with, you should take into account the climatic characteristics of the region, the type of insulation used and the intended purpose of the facade.
Experts recommend adhering to the following rules:
- For rainy, damp areas, it is better not to use a block house and wood analogues. Residents of cold regions should abandon metal siding, giving preference to thermal panels or DSP.
- Walls insulated with mineral wool can be lined with siding, block house or clapboard. The least suitable option is plaster. The wet façade is suitable for polystyrene foam and its derivatives.
- If the main purpose of the cladding is decoration, then the choice of material depends on the personal preferences of the home owners. If you need to additionally insulate a building using cladding, then it is better to use thermal panels and curtain wall facades (siding, fiber cement boards).
The exterior finishing of a frame house is made using various materials. From the standpoint of price-quality ratio, the best options are: thermal panels and DSP sheets. Expensive cladding from a block house can be adequately replaced by composite plank, and it is better to refuse façade bricks and labor-intensive plastering of walls.
Vinyl or acrylic siding - the only advantage is price
When decorating the exterior of a low-rise building, it is convenient to use vinyl or acrylic siding. It consists of long panels imitating planed wooden boards.
Vinyl siding panel.
Due to the relatively low resistance of the material to ultraviolet radiation, it is usually painted in pastel colors. In this case, traces of burnout are not so noticeable.
Even a non-specialist can install plastic siding. Installation is carried out using unventilated or ventilated facade technologies. In the first case, the panels are attached close to the outer wall on top of a waterproof and windproof membrane. In the second option, a counter-lattice made of wooden slats is additionally used, forming a gap of 20-40 mm through which water vapor is removed.
This material is not highly resistant to mechanical stress and therefore cannot be considered durable. Its popularity is associated solely with its affordable price.
Examples of frame houses covered with siding.
Metal siding
A type of siding that is made not from PVC, but from galvanized steel sheet with a polymer coating, which gives the material a beautiful shade and protects the metal from corrosion. This is a lightweight, inexpensive material that is quickly installed and can last for many years, has excellent frost resistance and fire resistance. It should be borne in mind that metal siding can get very hot in the sun. Mechanical impacts may cause dents or scratches. In the latter case, corrosion may occur.
Metal siding Photos from open sources
Fiber cement panels - stylish and modern solutions
Fiber cement siding belongs to a higher price category. It is produced by pressing a mixture of cement, mineral filler, cellulose and synthetic fibers. At the final stage of production, each panel is subjected to heat treatment, which increases its performance properties.
Fiber cement siding panel.
The material is usually given the texture of planed wood, although there are products that imitate stone and brickwork. High-quality factory paint is not subject to fading. Well-known manufacturers provide warranties for their products for up to 50 years .
The advantages of such panels:
- mechanical strength;
- minimal moisture absorption;
- frost resistance;
- absence of cracks and geometric deformations throughout the entire service life;
- ability to retain heat and absorb loud sounds;
- immunity to rot and fungal infection;
- environmental and fire safety.
Fiber cement siding is designed for ventilated facades, so it is attached to a pre-installed sheathing. Installation is quite complicated. It is better to entrust cladding work to a specialist.
Examples of frame houses covered with fiber cement siding.
Brick
Lightweight hollow façade bricks are used for cladding. The advantages of this option for finishing a frame house outside include:
- significant strength;
- resistance to moisture, aggressive substances, ultraviolet radiation;
- resistance to temperature changes;
- fire resistance;
- long service life;
- beautiful “rich” appearance.
However, it must be taken into account that brick finishing significantly makes the structure of a frame house heavier and increases the cost of its construction.
Brick Photos from open sources
Wooden materials are timeless classics
Wood is a universal environmentally friendly material that is excellent for the exterior cladding of a frame house. It is beautiful, durable, easy to install, easy to cut and precise fit. Its weakness is its tendency to rot with frequent contact with moisture.
This disadvantage is combated by careful mechanical treatment, impregnation with antiseptic solutions and high-quality external painting with water-repellent compounds. The paint has to be renewed every few years. For fastening, nails and screws are used, preferably with zinc anti-corrosion protection.
The organization of a ventilated facade contributes to extending the service life of wooden finishing. In this case, excess moisture is better evaporated and removed outside the building, and the decorative layer of the wall always remains dry. Depending on the preferences of the developer, the boards can be placed horizontally or vertically. We list the most popular types of wood materials used as external finishing materials.
Block house
A block house is a planed board with a rounded outer surface, obtained from the outer segments of a log.
Block house.
When laid in one piece, it imitates a log house made of rounded logs. To prevent water from entering the internal space of the cladding, side tongue-and-groove locks are used. The end sections in the corners of the building and at the joints are usually covered with overhead elements.
Examples of frame houses covered with a block house.
Imitation of timber
Imitation timber got its name for its similarity to the outer surface of profiled timber, often used in the construction of log houses. The material for facade work is a flat board with a thickness of at least 28 mm with characteristic triangular chamfers along the edges.
Timber imitation board.
A lateral longitudinal tongue-and-groove connection is also used here. Such elements withstand temperature changes without changing their geometry.
An example of a frame house covered with imitation timber.
Planken
Planken is a carefully processed board made of pine or larch, which, unlike the well-known lining, does not have side locks of the protrusion-recess type. Its edges form a slightly rounded or beveled surface.
Planken board for exterior finishing.
For facade work, the second option is more suitable, providing reliable protection against the flow of water jets. Sometimes, for better ventilation, the panels are overlapped, forming a kind of “herringbone” in cross-section.
Examples of frame houses covered with planken.
Block house - imitation timber
Another wooden material for finishing the outside of a house based on a frame.
Externally, when laid, it resembles timber, thanks to which a frame cottage can be made into a complete imitation of a timber hut.
Block house in house decoration
The block house can be used both inside and outside the house, while impregnations make the material fire-resistant and inedible for bark beetles and pests.
In addition, the block house does not crack over time, and is much stronger than rounded logs.
However, with age, the appearance, of course, changes, because, in truth, this is the most ordinary lining, only changing its shape.
There are block houses of different sizes on sale, the thinner one is suitable for interior decoration, and the wider one is suitable for exterior decoration.
Smart Side panels – OSB based material
Smart Side panels are designed in Canada specifically for outdoor use in difficult climatic conditions. They are oriented strand board, consisting of 90% natural wood. The binding component is resins, which give the products increased strength and the ability to withstand moisture. The material looks like a carefully processed wooden board. It is painted in different colors.
Smat Side Panel.
The advantages of such panels:
- high strength with low specific gravity;
- ease of machining even using hand tools;
- possibility of fastening with ordinary nails without the risk of longitudinal cracking;
- water-repellent properties;
- convenient joining of adjacent elements using the tongue-and-groove system;
- resistance in severe frosts and under the rays of bright sun;
- Fire safety;
- the material does not rot and is not susceptible to infestation by harmful insects.
The manufacturer supplies its products with a 50-year warranty.
Examples of frame houses finished with Smart Side panels.
Requirements for facade material
The facade is the calling card of any building. However, in addition to the decorative function, the cladding performs a number of other tasks: increasing the energy efficiency of the house and extending the service life of structural elements.
It is the facing material that takes on the negative impact of external factors : temperature changes, high humidity, UV rays, mechanical shocks and others. When choosing a finishing method, you should evaluate not only the aesthetic aspect, but also the technical characteristics.
General requirements for cladding:
- Weather resistant. The material must retain its original properties and shape during temperature fluctuations, wetness and icing.
- High strength – ability to withstand mechanical damage. Hail, gusts of wind and tree branches should not cause damage to the cladding.
Additional arguments in favor of the selected material will be: affordable cost, light weight, simple installation technology, ease of maintenance and care.
Imitation of half-timbering using OSB or FSF
The idea of exterior design of frame buildings with half-timbered structures appeared relatively recently. This construction imitates the colorful houses typical of the countries of central and northern Europe. They have a pronounced frame of vertical, horizontal and inclined wooden beams, the space between which is filled with a variety of auxiliary building materials from clay to natural stone.
House with half-timbered finishing.
One of the options for such imitation involves covering the external walls of the building with oriented strand board OSB or FSF plywood. They are carefully primed and painted with two coats of high quality exterior paint. Both materials are made from pine or birch wood using durable and waterproof adhesives. The budget for façade finishing of this type is small, and the house looks original and attractive.
The choice of sheet materials for such work is associated with the following performance properties:
- high mechanical strength;
- ease of cutting and installation;
- resistance to moisture.
An example of a frame house with half-timbered finishing.
Interior space is an important part of home construction
The cladding of a frame house is an external component, beyond the threshold of which new design facets open up. In this case, the project is made in the same style. The interior of the rooms is decorated with natural wood, porcelain tiles, and stone. Parquet flooring also matches the same color scheme, giving it an impeccably expensive look.
Designers use classic design trends, which consist of using a minimum of unnecessary furniture, expensive upholstery, and the use of contrasting light.
The walls in the rooms are decorated in gray, which synchronizes minimalism and modern high-tech style. Despite the monotony, a person does not feel discomfort and the characteristic coldness of the shades. This is achieved due to the naturalness of materials, their nobility and warmth of texture. For country houses and cottages, this design option is the most popular and in demand.
Mirrors, a staircase with metal partitions, a chandelier, decorative elements - all components of the interior are made of expensive wood, having a single palette of basic colors. Large windows fill the house with light, the sun's rays play on the surface, which shines, reflecting its natural beauty. It is important not to overcrowd the rooms with unnecessary products, so as not to spoil the naturalness of the space.
Metal siding
Metal siding is made from cold-rolled galvanized steel with a thickness of 0.35-0.65 mm. A standard panel is up to 6 meters long and imitates 2-3 boards. For ease of installation, it is equipped with a side lock and a perforated strip secured with self-tapping screws.
It usually has a brightly colored outer layer made from mechanically and chemically resistant polymers:
- polyester;
- purala;
- plastisol;
- polyvinylidene fluoride.
Metal siding strip.
The material is installed using ventilated facade technology on a sheathing prepared for this purpose. In order to design corners and joints, it is equipped with additional elements. Disadvantages of metal siding include the possibility of deformation from physical impact, the need to carefully handle the protective layer, and loud sounds from objects hitting it, such as raindrops or hail.
There are many more advantages:
- simple installation that can be performed at any time of the year;
- resistance to temperature changes and ultraviolet radiation;
- reliable protection against moisture penetration;
- environmental and fire safety;
- easy to clean with a stream of water or a damp cloth;
- panels from the best manufacturers are guaranteed to last 50 years or more.
An example of a frame house covered with metal siding.
Planken
Planken is a premium material for finishing the facade of a frame house. This is a facade board, which is most often made from Siberian larch, but can also be made from other species, including oak, beech, and linden. It features a high class of machining accuracy. In addition, the board is treated with special impregnations, which ensures high resistance to atmospheric and biological factors, emphasizes the texture of the wood, and creates a beautiful shade. The material resists deformation well and is quite easy to install. There are planks with straight, rounded and 60° beveled ends. The first is mounted end-to-end with small gaps, the second is overlapped. The disadvantages include the high cost of such finishing.
Planken Photos from open sources
The disadvantages of finishing with wooden materials are minimized by processing with special compounds.
See also: Painting the outside of a timber house
Finishing with clinker tiles using the “wet facade” system
The “wet facade” technology is usually used when it is necessary to additionally insulate the building from the outside. In relation to a frame house it looks like this:
- The external walls of the building are sheathed with OSB-3.
- On top of them, sheet foam or extruded polystyrene foam is attached in a continuous layer with dowels.
- Sand-cement plaster with a reinforcing mesh inside is applied over the insulation in two passes.
- At the last stage, clinker tiles or artificial stone elements suitable for outdoor use are placed on frost-resistant glue. The seams are filled with special grout.
In this way, it is possible to fix materials with a specific weight load of no more than 44 kg/m2.
The advantages of this method of exterior finishing include:
- high aesthetic appeal of the facade;
- savings in running costs for heating the building;
- resistance to all adverse weather factors;
- long service life.
The disadvantages include the high cost of work and materials, and additional load on the foundation.
An example of a frame house finished with clinker tiles.
Popular solutions: pros and cons of facade finishing options
We will evaluate the technical and operational characteristics of different methods of exterior finishing of a frame house. Comparing the advantages and disadvantages will help determine the optimal option for arranging the facade.
Block house - imitation log masonry
Block house is a planed board with a rounded outer surface. The use of material transforms the appearance of a budget building - an ordinary building looks solid and stylish, it seems that the house was built from a real log frame.
In addition to being decorative, the block house has a number of advantages:
- environmental friendliness;
- good heat and sound insulation characteristics;
- ease of installation;
- color preservation - wood does not fade in the sun;
- resistance to temperature changes.
The disadvantages include : susceptibility to moisture and low fire resistance class. Using modern processing agents, you can significantly increase fire resistance and prevent wood from rotting.
In order for the block house to last for decades, you must adhere to the following tips:
- It is better to buy a board made of larch, oak or alder; siding made of spruce, maple and pine is suitable.
- The optimal width of a block house for the exterior finishing of a frame house is 150 mm, thickness is 40 cm.
- The highest quality lumber is supplied from Finland and America. When choosing between domestic products, it is better to buy wood from northern forests.
Wet cladding - the use of decorative plaster
Experts have differing opinions regarding this method. There are both supporters and opponents of plastering the walls of a frame structure.
Arguments in favor of wet finishing:
- Unlimited color palette. No other material provides such a choice of wall colors. The house can be made monochromatic or decorated by combining several shades.
- Providing wind protection. A continuous plaster layer serves as a barrier for the wooden frame from wind, precipitation and atmospheric moisture.
- Good strength characteristics. The gypsum solution is resistant to UV rays, daily temperature changes, and high humidity.
Counterarguments from opponents of plaster:
- Labor intensity and duration of the process. Qualified preparation of the substrate and waiting 24-48 hours between applying layers of plaster are required.
- The fragility of the finish. Regardless of the quality of work, after 5-7 years the cladding begins to crumble and crack in places. This is due to temporary minor deformations of the house frame and subsidence of the foundation.
Facade brick: the feasibility of expensive cladding
For the exterior decoration of frame houses, heavy wall materials are not used: concrete slabs and stone. Such cladding requires a reinforced foundation, which is not typical for buildings built using Canadian technology.
Useful: Decorating a house using the “Wet facade” technology
Some use lightweight hollow facade bricks. The advantages of the material are obvious:
- high strength, resistance to mechanical damage;
- beautiful decorative effect;
- durability of the coating.
However, there are much more difficulties with using bricks in frame construction:
- Cladding doubles the weight of the walls and requires reinforcement of the base. This point must be thought through in advance - at the stage of laying the foundation.
- The loads placed on the walls of the house should be taken into account.
- Brick cladding is performed with a flexible connection of the external masonry to the house. To do this, metal plates are laid.
Frame technology is positioned as low-cost construction, and brick finishing is an expensive pleasure. Considering the cost of the material and the difficulties of installation, the conclusion suggests itself: brickwork is far from the best way to cover a facade .
Vinyl siding - cheap and tasteful
The most affordable option for finishing exterior walls is vinyl siding. Plastic framing is especially popular in Western countries and regions with warm climates.
Distinctive features of PVC panels:
- Low cost. This is the most economical option for decorating external walls. Vinyl fully corresponds to the price-quality balance.
- Practicality. The material is not picky in care, resistant to moisture and sun. Any dirt that appears can be easily wiped off.
- Maintainability. To restore the facade, it is enough to replace the damaged element - it is not necessary to remove all the panels.
- A light weight. Excellent for buildings with lightweight foundations. An additional advantage is the clear and simple installation technology.
- Decorative. PVC siding is sold in different colors; the external finishing of a frame house with panels gives the house a modern and well-groomed look.
Despite many advantages, polymer cladding cannot be called the optimal solution. The main disadvantage is low strength ; the fragility of the material increases at low temperatures.
Thermal panels - insulation and cladding
Thermal panels are slabs with a hard outer coating and a layer of thermal insulation inside. This type of cladding is rightfully considered one of the most acceptable materials for frame houses. The most popular option is thermal panels with clinker tiles.
Among the main advantages are:
- High performance properties. Clinker paired with insulation (expanded polystyrene or polyurethane foam) increases the thermal efficiency and noise protection of the house. Thermal panels are not afraid of heat or severe frosts, they are resistant to mechanical damage, are not afraid of moisture and are not attractive to rodents.
- Ease of installation. All-year-round wall cladding is acceptable - above-zero temperatures are not required, and there is no wet work.
- Vapor permeability. The removal of moisture is ensured by the ability of clinker and insulation to “breathe”. This allows installation to be done without subsystems and air gaps.
- Decorative. The panels are fixed end-to-end, and after finishing grouting, the impression of solid stone or brickwork is created.
Thermal plates weigh little and do not exert significant pressure on the walls and foundation. The only drawback of the method is the price. However, the waste is completely justified and is paid off by long-lasting service.
DSP sheets - a variety of design styles
Fiber cement or cement particle board is a monolithic mat made from wood, cement and stone chips. Standard dimensions of DSP: length – 2.6 or 3.2 m, width – 1.25 m, thickness – 35 mm. These sizes make it possible to sheathe large areas in a short time.
The wood-cement structure has endowed the facing material with many advantages. Main advantages:
- environmental friendliness and durability;
- resistance to impacts and resistance to pests;
- manufacturability - they are easy to process with different tools;
- good sound insulation properties;
- fire resistance and moisture resistance.
The DSP boards themselves are inconspicuous, but they are an excellent basis for the implementation of many design ideas. Popular options: painting walls with paints or decorating the facade in the Scandinavian style.
A relative disadvantage of DSP is the need to attract an assistant for high-altitude installation work due to the large dimensions of the facing sheets.
Brick tiles and natural materials
Finishing the facade with clinker tiles imitating natural stone or brickwork gives the structure solidity and solidity. At the same time, the load on the foundation does not increase significantly.
Useful: Wind protection of a frame house
The advantages of tiling include:
- coating strength, chemical and biological inertness;
- moisture resistance and fire safety;
- wide operating temperature range;
- variety of colors, shapes and textures.
The finishing technology involves the creation of a ventilated facade. A wall screen is attached to a lathing made of timber or metal profiles. Further installation is carried out according to the standard scheme: a layer of mortar, reinforcing mesh, glue and facing material.
The disadvantage of finishing is the laboriousness of the installation process. Laying tiles takes a lot of time and requires certain skills from the performer. Work is carried out at above-zero temperatures in dry weather.
Smart side - a new word in cladding
Smart siding is a façade material based on class 4 oriented strand moisture-resistant board. The front side is a relief texture similar to wood, the back is OSB-4.
Smart series panels are gradually gaining popularity due to their positive qualities:
- absence of temperature linear changes;
- ease of processing and installation - smart siding is fixed to the sheathing slats;
- resistance to adverse weather conditions;
- aesthetics - the front texture conveys the structure of the tree.
OSB facade panels also have disadvantages :
- smart siding needs painting after installation;
- the use of fire retardant impregnations does not make the material absolutely fireproof;
- The possibility of mold and rotting due to constant wetness cannot be ruled out.
Despite the assurances of manufacturers, smart panels have considerable weight and create a load on the walls. In terms of price, the material is inferior to clinker tiles and thermal plates, but superior to PVC siding.
Alternative façade cladding options
In addition to the listed technologies, other cladding methods are also used in frame housing construction. The most interesting:
- metal siding;
- composite planken;
- marble chips.
Metal siding . The panels are made of galvanized steel and covered with a protective layer of paint. Facade work is characterized by simplicity and speed of installation. Additional advantages: low cost and light weight.
Disadvantages of metal cladding: susceptibility to corrosion, dents due to impacts and scratches. Siding gets very hot in the sun and shields it.
Composite planken . Externally, the material resembles a planed board, but in addition to wood, it contains polymers. This tandem made it possible to preserve all the advantages of natural wood, giving the cladding moisture resistance and fire resistance.
Marble chips . Essentially, this is the same plaster, but covered with “stone powder”. Adding crumbs increases the wear resistance of the facing coating and prevents color fading.
Decorative plaster
Plaster is an excellent option for decorating any house, including a frame house. In our case, it is convenient to apply it to sheets of cement bonded particle boards, which are used to sheathe the outer walls of the building. For greater reliability, the cement-sand mortar is laid in two layers using reinforcing mesh. Impregnation of surfaces with a primer promotes better adhesion.
Plaster mixtures based on silicate, silicone and acrylic also have high performance characteristics for outdoor use. They are durable, frost-resistant, do not undergo destruction due to frequent temperature changes and allow the building to “breathe”, freeing itself from excess moisture.
The decorative effect depends on the composition and technology of applying the outer layer. Coloring pigments can be added to it in advance, or painting can be done at the last stage of work. An interesting texture is obtained by using special mixtures with fine-grained inclusions of mineral or polymer materials.
Examples of frame houses finished with decorative plaster.
Thermal panels for wooden buildings
Thermal panels are becoming increasingly popular, despite their high price.
The reason for this is the opportunity to kill two birds with one stone - to insulate the facade of the house and at the same time bring the walls to an aesthetic appearance.
Panel facades consist of clinker tiles, between which polyurethane insulation is laid.
Thermal panels in the decoration of a wooden house
To install thermal panels, it is necessary to install special fasteners that run parallel to each other.
The thermal panel is already easily installed on them, so a neat appearance of the external finish of the wooden frame is guaranteed.
Disadvantages: price and additional weight. Before installation, make sure your foundation is designed to support the added weight of the panels.
Great for places where the temperature in winter drops by more than minus 25.
However, most often the panels are used for brick or block houses, which do not have a layer of insulation.
Combination of materials in the exterior decoration of frame houses
Buildings that have a combination of dissimilar materials in their exterior decoration look most impressive and expressive. Often this allows not only to successfully highlight individual architectural details, but also to save on capital costs.
Advantages of this approach:
- stylish appearance with limited use of expensive components;
- the opportunity to emphasize the individual aesthetic preferences of the owner;
- the ability to visually change the architecture of a house due to visual lengthening or expansion of individual elements.
Combination technologies
If it is necessary to combine different materials in the decoration of one building, this should not be done chaotically and thoughtlessly. There are time-tested design technologies that allow you to design your façade in the most expressive way. They are conventionally divided into two large groups.
Horizontal combining
With the horizontal layout of the set of decorative materials chosen by the developer, the main finishing zones are divided into layers. In this case, the roof, each floor and the basement of the building are often separated. Such a house looks more massive and solid. The most successful combination here is wood with brick or stone.
An example of a horizontal combination of exterior decoration.
Vertical combination
Vertical combination involves highlighting individual parts of the building. This could be an outbuilding, a porch, rustics or columns. This arrangement makes the building visually lighter and taller. A combination of plaster or tile materials with masonry or natural wood works well for this.
An example of a vertical combination of exterior decoration.
The most successful combinations of materials
If the developer has good taste or relying on the project of a professional designer, you can safely combine a variety of materials. If you are inclined to trust exclusively traditional approaches and time-tested options, choose one of the win-win combinations.
Wood - stone
Stone and wood often coexist in the horizontal zoning of a building's cladding. In this case, stone covers the walls of the first floor, and wood is given to the second. She is also responsible for the design of roof elements, door and window openings.
Sometimes stone rustics along the entire height of the walls serve as a good frame for the facade. Such a building looks strong and solid, and natural wood in rich tones visually gives it warmth and achieves a harmonious combination with the natural landscape.
Examples of frame houses finished with stone and wood.
Wood - plaster
The alternation of large layers of high-quality planken and plaster in the external decoration gives a mosaic effect and gives the entire building a bright and harmonious appearance. All small elements can also be made of wood.
Here it is important to choose the right colors, achieving a smooth transition so as not to strain the eye. In this case, it is possible to achieve the integrity of the perception of the house as a harmonious architectural object.
An example of a frame house finished with wood and plaster.
Lining
A narrow decorative board with a tongue-and-groove locking joint, which ensures a tight connection of elements without gaps. Creates a continuous coating that has a spectacular appearance. Lining is characterized not only by all the advantages of natural wood, but also by its disadvantages, including sensitivity to moisture, rot, and pests.
Lining Photos from open sources
Finishing walls with plasterboard: working technology and decoration
It is rational to use metal profiles for fastening plasterboard sheets. This technology is reliable and allows you to mask communications between the frame of the house and the gypsum board partition.
The order of work is as follows →
- Markings are made on the ceiling and floor and hangers are installed (calculating 1 hanger at the joint of the sheets and plus 2-3 between the joints).
- Horizontal profiles are attached to the hangers. On the floor - profiles are mounted parallel to the ceiling in the same way.
- Strong racks are mounted in the corners.
- Holes are made in the ceiling and floor profiles for light racks at a distance of 600 mm. When making calculations, it is worth considering that the jumpers should be located at the joints and in the center of the sheets.
- Then the jumper profiles are installed.
- Insulation is being installed.
- Plasterboard sheets are attached to the profiles using 25 mm self-tapping screws.
- The joints of the sheets are sealed with putty.
Since communications are usually hidden under the partition, before the 7th stage it is advisable to mark and make holes in the sheets for wall lamps and sockets.
Installation of GVL can be done in the same way or using durable wooden sheathing.
Finishing gypsum plasterboard
Different types of decorative coatings can be applied to plasterboard walls:
- vinyl wallpapers
- liquid wallpaper
- acrylic paint
- tile or flexible decorative stone.
In addition, polymer plaster compositions (acrylic or silicate plaster) are ideal for lightweight GVL partitions. Such mixtures do NOT impregnate drywall with moisture, adhere well to the surface, and have a large palette of shades.
We recommend using heavy porcelain tiles and cement decorative plaster only in combination with GVL.
All about rough finishing
Rough cladding is required to prepare walls, floors and ceilings for finishing work. At this stage you need to do the following:
- internal wall insulation;
- wall covering with slabs;
- installation of slopes;
- floor screed
To perform such tasks, you can choose a variety of materials. The most popular are plasterboard and OSB boards. Moreover, such options are affordable. With their help, preparing walls is quite easy. They have a smooth surface and allow you to quickly and efficiently level the walls. In addition, even complex design solutions will become easy to implement. These can be multi-level ceilings, partitions and ledges, carved in a wide variety of shapes.
The walls of a frame house can be decorated with wooden lining or imitation wooden beams. This interior has a cozy, attractive appearance and creates a unique microclimate. It is also important that when using these materials, finishing is no longer necessary. The lining or timber performs a double role and creates an original design. At the same time, such material is expensive, it is quite difficult to install it yourself, and the help of a specialist may be required.
Kitchen interier
Owners of frame houses should pay special attention to the interior styles of a frame house for kitchen design. It is advisable to decide in advance what style of kitchen set you will use. The fact is that only vertical racks are suitable for attaching wall cabinets. They are located at a distance of 350-400 mm from each other, so getting into the beam after finishing work will be problematic.
Kitchen solution in frame.
There are two ways to get out of this situation - either by strengthening the wall on which the cabinets will be hung during the construction stage, or by purchasing a free-standing set in which the upper cabinets will not be attached to the wall, but will rest on the lower part of the structure.
Particular attention is paid to installing the slab in a frame house. Adhere to the following rules:
- Do not place the stove too close to the window, otherwise there is a high risk of the developing curtains catching fire;
- The distance from the hood to the stove must be at least 600 mm;
- If you do not plan to use a hood, under no circumstances hang a cabinet above the stove;
- It is advisable to make working surfaces on both sides of the stove. The length of the racks is at least 30 centimeters;
- Do not install the stove too close to the wall, otherwise over time the surface will begin to heat up and deform;
- It is better to install the oven at eye level of an adult, this way you will protect children;
- Built-in household appliances are considered more hygienic.
