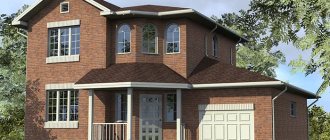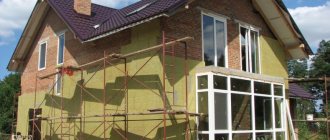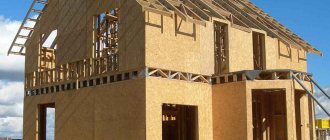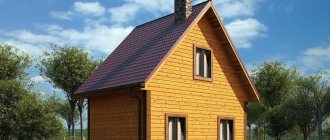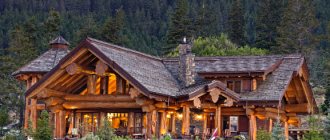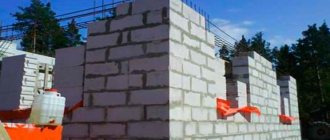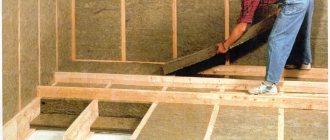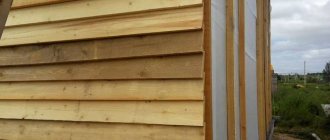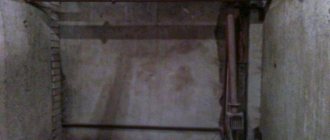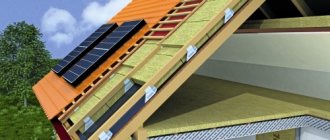The decision to build a house from thermal blocks must be balanced and conscious, made not in an emotional outburst, under the influence of what he saw or advertising, but as a result of cold calculation and evaluation of the owners’ reviews. The technology of building from polyblocks has existed in the country for a little over a decade, so it is quite difficult to judge the prospects of buildings, but it is quite possible.
Is it worth using a heat block?
To understand how applicable the heat block is in modern private housing construction projects, it is worth remembering several important facts:
- Modern frame high-rise buildings are built from polyblocks; frameless technology allows the construction of buildings 18-20 m high. There is not a single project in which such buildings would be built from cinder blocks, foam concrete or gas blocks;
- The strength of cement-sand polyblock is comparable to the characteristics of ordinary red brick. Subject to compliance with construction technology and proper quality control of blocks, the service life of a building made from thermal blocks of a successful design is at least 70 years.
For your information! A guarantee of the reliability and durability of the walls is a load-bearing concrete layer with a strength of M150 and a width of 180-200 mm. At the same time, the load-bearing part of the concrete in the structure of the heating block is reliably protected from moisture and frost.
Demand for the new material has temporarily dropped due to the widespread use of counterfeit heat blocks produced in an artisanal way. The use of projects that are poorly suited for polyblock-based construction has not added to the popularity. As a result, the heating blocks from which Finns build houses and insure projects for 100 years of service life are undeservedly losing their reputation.
DEFINITION OF TERMS
1.1 The following terms are used in this Privacy Policy:
1.1.1. “Site Administration” - authorized employees to manage the site, acting on its behalf, who organize and (or) process personal data, and also determine the purposes of processing personal data, the composition of personal data to be processed, actions (operations) performed with personal data data.
1.1.2. “Personal data” - any information relating to a directly or indirectly identified or identifiable individual (subject of personal data).
1.1.3. “Processing of personal data” - any action (operation) or set of actions (operations) performed using automation tools or without the use of such means with personal data, including collection, recording, systematization, accumulation, storage, clarification (updating, changing), extraction, use, transfer (distribution, provision, access), depersonalization, blocking, deletion, destruction of personal data.
1.1.4. “Confidentiality of personal data” is a mandatory requirement for the Site Administration to comply with to prevent their intentional distribution without the consent of the subject of personal data or the presence of another legal basis.
1.1.5. “Site user (hereinafter referred to as User)” is a person who has access to the site via the Internet and uses this site for his own purposes.
1.1.6. “Cookies” are a small piece of data sent by a web server and stored on the user’s computer, which a web client or web browser sends to the web server each time in an HTTP request when an attempt is made to open a page on the corresponding site.
1.1.7. “IP address” is a unique network address of a node in a computer network built using the IP protocol.
Project of a summer house made from heating blocks
The best option for building a summer house may be a small house measuring 8x12 m. According to the project, the house is equipped with a spacious bedroom of 14 m2, a kitchen of 6.6 square meters and a huge living room with access to a summer terrace.
The design of a building made of polystyrene concrete blocks is very simple; often such buildings are realized in the form of house kits made of thermal blocks.
Marked and sized kits for the construction of walls, foundations, floors and finishing elements are sold as ready-made projects. All you need to do is deliver a set of heating blocks, floor beams, piles, reinforcement and formwork to the construction site. It will take the team a maximum of two weeks to construct the building.
OBLIGATIONS OF THE PARTIES
6.1. The user undertakes:
6.1.1. Provide correct and truthful information about personal data necessary to use the site.
6.1.2. Update or supplement the provided information about personal data if this information changes.
6.1.3. Take measures to protect access to your confidential data stored on the site.
6.2. The site administration undertakes:
6.2.1. Use the information received solely for the purposes specified in clause 4 of this Privacy Policy.
6.2.2. Do not disclose the User’s personal data, with the exception of paragraphs. 5.2. and 5.3. of this Privacy Policy.
6.2.3. Block personal data relating to the relevant User from the moment of application or request from the User or his legal representative or the authorized body for the protection of the rights of personal data subjects for the period of verification, in the event of detection of unreliable personal data or unlawful actions.
Classic one-story house
When choosing a suitable project for the construction of a future building from thermal blocks, the customer has to face the same problems as when planning brick or cinder block buildings.
Most often you have to look for a solution to two main problems:
- Correctly calculate the foundation for the future house;
- Save money on construction, and at the same time make the house as warm and comfortable as possible, with minimal heating costs.
Of course, the layout of the future building depends on many factors, including the landscape and area of the suburban area. If the size of the area allocated for construction allows, then the most rational design would be a one-story house made from heating blocks. In this case, the building turns out to be very durable, light and warm. One of the projects of a house made from a thermal block, photo, is presented below.
The frame of the house is built on a pile-strip foundation. The walls and internal partitions are made of concrete thermal blocks, so the house is not insulated and is not covered with siding. According to the project, the ceiling, floor base and foundation blind area are made of polystyrene concrete.
What is interesting about this project? It does not contain critically complex elements of the building frame. Even if the construction of a house is supposed to be on difficult soils, its strength and stability are not threatened.
The house does not have a basement, which only allows for significant savings on energy consumption for heating the building.
Due to the good thermal insulation of the heat blocks and the thermos effect, the project planned larger windows and a winter garden in the glazed part of the building. A building made of heating blocks can be located almost in an open field; it is not afraid of the strongest winds with slanting rains.
Cottage made of polyblocks
One-story houses are of interest for construction in remote places, far from civilization. For dacha towns and villages, where there is much less free territory for the construction of a full-fledged building, a two-story layout is most often used.
The given version of a polyblock house, according to reviews, turned out to be quite successful, despite the fact that the building is located on the outskirts and is not protected by the dense development of neighboring houses.
The construction features include the most successful project solutions:
- The building made of heat blocks is actually divided into two buildings. In the warm part, it is blue in color, there is a living room and a bedroom on the second floor. According to the design, the cold part of the building protects the warm building from the north wind;
- There are no unbalanced elements in the architecture of the cottage that could affect the stability of the building frame. The high gable roof above the entrance to the house is additionally relieved by a support made of cut corner heating blocks.
To prevent the accumulation of frozen rain moisture on the walls of the building, the project uses painting of the house from a heat block. This allows you to reduce the adhesion of water to the decorative concrete of the walls and at the same time ensures its effective removal by air flows.
DISPUTE RESOLUTION
8.1. Before filing a claim in court regarding disputes arising from the relationship between the Site User and the Site Administration, it is mandatory to submit a claim (a written proposal for a voluntary settlement of the dispute).
8.2. The recipient of the claim, within 30 calendar days from the date of receipt of the claim, notifies the claimant in writing about the results of consideration of the claim.
8.3. If an agreement is not reached, the dispute will be referred to a judicial authority in accordance with current legislation.
8.4. Current legislation applies to this Privacy Policy and the relationship between the User and the Site Administration.
Project of a house made of a thermal block with an attic
Houses with a residential attic or attic are considered the most suitable option for a country cottage. According to reviews, the technology for building a one-and-a-half-story house from a thermal block is no different from constructing similar-sized structures made from foam concrete or cinder block.
In reality, buildings made of polyblocks have even greater advantages than blocks made of foamed concrete. The strength of the house frame is approximately twice as strong as when using aerated concrete; it is possible to include the arrangement of an attic floor into the project without any problems, even if the roof turns out to be very large and high.
In the project below, the building is built entirely from thermal blocks. To get rid of the specific “cinder block” texture of the walls, inherent in buildings made of thermal blocks, the facade of the building, gables and part of the side surfaces are lined with planken and plastered with a decorative coating.
This solution for a house made of heat blocks, according to reviews, improves the appearance and at the same time allows you to get rid of cold bridges in the event that the joints between the blocks were sealed improperly by the builders.
It is believed that a house made of heat blocks does not breathe. Actually this is not true. If the seams between the rows are more than 10 mm and are filled only with glue, then water vapor can easily penetrate the wall, taking with it a huge amount of heat. You have to take out insurance, since the durability of a house made of heat blocks largely depends on the quality of construction work.
Construction of houses from heat blocks
The technology for constructing walls from three-layer polystyrene concrete blocks is no more complicated, and in some ways even simpler than the technology for laying brick or foam concrete. Another thing is that due to their significant size and weight, it is quite difficult to work with heat blocks in low-rise construction conditions.
A three-layer square-shaped heat block, weighing almost 30 kg, must be raised to the level of the masonry and placed exactly on the prepared site. The thickness of the seam should not exceed 5 mm. Due to the heavy physical load, it is quite difficult to align and adjust each block along the horizon line and the masonry line. In fact, this is the main condition for high-quality construction of a cottage of any project.
Almost 40% of the volume of the heating block is occupied by a durable layer of cement-sand concrete, while the load on the lower rows of walls and the basement of the building remains unevenly distributed. Therefore, at high rates of construction, walls made of polyblocks are prone to deformation and “bubbling” outward. Therefore, customers prefer polyblock house designs of a simple square shape with a minimum of transition zones.
SUBJECT OF THE PRIVACY POLICY
3.1. This Privacy Policy establishes the obligations of the Site Administration for the intentional non-disclosure of personal data that the User provides upon various requests of the Site Administration (for example, when registering on the site, placing an order, subscribing to notifications, etc.).
3.2. Personal data permitted for processing under this Privacy Policy is provided by the User by filling out special forms on the Site and may include the following information:
3.2.1. last name, first name, patronymic of the User;
3.2.2. User's contact phone number;
3.2.3. email address (e-mail) and other data.
3.3. The site administration also makes efforts to protect Personal Data, which is automatically transmitted during the process of visiting the site pages.
3.4. Any other personal information not specified above is not subject to intentional disclosure, except for the cases provided for in paragraphs. 5.2. and 5.3. of this Privacy Policy.
Material quality
The second condition for the successful construction of a residential building from thermal blocks is the high quality of the material. For a one-story building, you can use polyblocks made from expanded clay concrete, but be sure to use certified equipment. Hand-cast heat blocks are recommended for use in technical buildings, for example, a garage or a bathhouse.
If the project plans to construct a one-and-a-half-story or higher building, then you will need not only a good polyblock, but also high-quality masonry adhesive. It makes no sense to lay a wall with cement mortar; this usually leads to severe shrinkage and the formation of cracks in the walls.
For your information! The best material is considered to be the original Finnish or Norwegian heat block.
Unlike our technology, the Finns use polyblocks made of aged stressed concrete for the construction of buildings over one and a half floors. As a result, the heat blocks do not delaminate in severe frost if the dew point falls on the adhesion line of the insulation and the durable layer.
PURPOSES OF COLLECTING USER'S PERSONAL INFORMATION
4.1. The Site Administration may use the User’s personal data for the following purposes:
4.1.1. User Identification.
4.1.2. Providing the User with access to personalized website resources.
4.1.3. Establishing feedback with the User, including sending notifications, requests regarding the use of the site, provision of services, processing requests and applications from the User.
4.1.4. Confirmation of the accuracy and completeness of personal data provided by the User.
4.1.5. Providing the User, with his consent, with product updates, special offers, pricing information, newsletters and other information on behalf of the site or on behalf of the site’s partners.
4.1.6. Carrying out advertising activities with the consent of the User.
4.1.7. Providing the User with access to third-party sites or services of partners of this site in order to receive their offers, updates or services.
Construction of the box of a one-and-a-half-story house
The construction of walls begins with laying out heat blocks in a row. The first line is laid on the mortar, directly on the roofing felt waterproofing of the foundation. The starting row of blocks is leveled for a long time and carefully, the distances and gaps between the stones are measured.
The glue is applied only to the supporting and side concrete parts of the polyblocks. The heat block laid in a row must overlap or tie the interblock seam of the previous row.
At the stage of drawing up a construction project, the number of corner, transition and row stones in each row of masonry is calculated. Before laying it on the wall, the height and dimensions of each block must be checked, all material must be the same size, substandard ones are rejected and used for finishing work.
The upper rows of the wall, the transition from the first floor to the ceiling and the gables of the attic are reinforced by casting a reinforced concrete reinforced belt, which is usually hidden under decorative tiles glued from the remains of heat blocks.
Foundation for a house made of thermal blocks
Walls made of a three-layer block perfectly withstand loads directed vertically or along the row line. As the height of the masonry increases, the foundation base is loaded with a considerable weight of cement-sand blocks, and accordingly, shrinkage of the supporting part of the building occurs.
Therefore, for the construction of cottages and country houses from polyblock, several of the most proven types of foundations are used:
- Pile-screw field;
- Shallow strip foundation;
- Grillage-pile box.
The use of a simplified version of the foundation for construction is due to the fact that the weight of the building frame made from thermal blocks is relatively small, even if it is a two-story building project. The average load per meter of foundation length for a one-and-a-half-story cottage, measuring 40x30x20 cm, does not exceed three tons.
Screw piles for the foundation of a house made of thermal blocks are used only with cast tips and seamless metal pipes. The height of the head above the ground is maintained at 80-100 cm, depending on the terrain.
The pile-grillage foundation is assembled mainly on bored piles. If it takes an average of three days to build a foundation on screw supports, then the grillage foundation is installed at least two to three weeks before the start of laying the blocks.
Most polyblock house projects use strip foundations without a basement or basement. Not the fastest or cheapest option. However, MZLF is recognized as the most reliable and stable for buildings made of three-layer polyblocks.
RESPONSIBILITY OF THE PARTIES
7.1. The site administration is responsible for the intentional disclosure of the User's Personal Data in accordance with current legislation, except for the cases provided for in paragraphs. 5.2., 5.3. and 7.2. of this Privacy Policy.
7.2. In case of loss or disclosure of Personal Data, the Site Administration is not responsible if this confidential information:
7.2.1. Became public domain until it was lost or disclosed.
7.2.2. Was received from a third party before it was received by the Site Administration.
7.2.3. Was obtained by third parties through unauthorized access to site files.
7.2.4. Was disclosed with the consent of the User.
7.3. The user is responsible for the legality, correctness and truthfulness of the personal data provided in accordance with current legislation.
