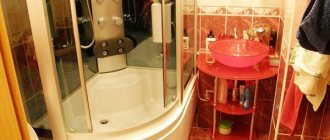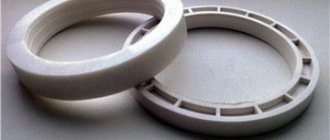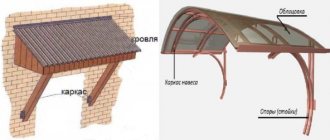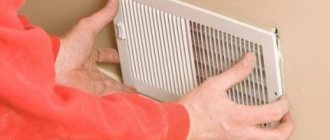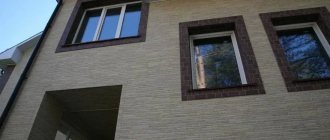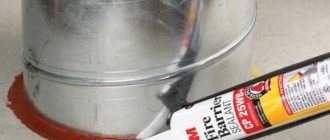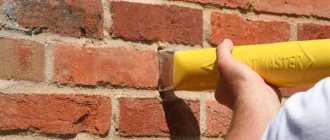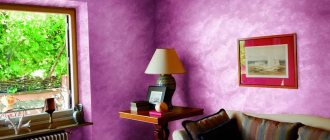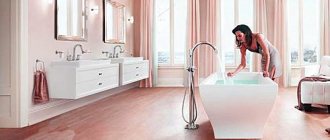Everyone loves summer. Summer means warmth, sun, and outdoor recreation. It’s just that the sun tires you, it burns mercilessly for most of the day, awakening the desire to hide from the hot rays and hide in the shade.
Light awnings - awnings - are designed to create comfortable conditions for relaxation, protect people from the heat, and provide comfort and coolness.
The industry offers a whole range of similar products, such as sun awnings for windows, awnings for balconies, terraces, retail spaces and summer areas. Buying a ready-made awning, as well as ordering its production according to an original design, is not difficult, but if you wish, you can make it yourself.
Window canopy design
When the summer season approaches, the temperature rises not only outside, but also indoors. To limit the entry of sunlight into the room, you can use lamination on the window glass, or it is best to make a regular canopy or awning over the window.
If you choose the dimensions of the canopy well, it can effectively optimize the temperature in each room, creating the necessary coziness and comfort. Typically, a canopy is a lightweight structure mounted above a window, but it must withstand a certain load from precipitation and gusts of wind.
Contents [Hide]
- Accessories for window canopy
- Modular window canopy design
- Monolithic canopy structure over the window
- Covering the canopy over the window - roofing material
- Shape of the canopy over the window
- Methods for attaching a canopy over a window
- What types of awnings are there over windows?
- Functions of canopies over windows
- Rain protection
- Providing shade
- Home Exterior Decoration
Logically, it needs to be built on the south side of the house, where it could protect the window and, accordingly, the room from the scorching rays of the sun at noon. When designing a canopy, it is important to correctly determine its dimensions, roof shape, covering material, and more. But the most basic size of a shelter is its depth.
Ideally, it should provide a protective shelter from direct sunlight in summer and at the same time allow it to penetrate into the room in winter. And besides, the canopy should be wider than the window, due to the rule of thumb, 600-900 mm.
The window has standard dimensions: width 1800 mm and height 1250 mm. If the windows are larger, then, accordingly, this distance should be even greater - approximately 400-500 mm.
These recommendations are valid when the window is directed strictly south or with a deviation of no more than 15 degrees. Having decided on the size of the canopy, it is necessary to analyze the architectural elements and individual details of the house, and then begin developing the design of the canopy and its finishing.
Rice. 1. Awnings and canopies over windows
Accessories for window canopy
It is understood that a canopy is installed over the window for the purpose of protection from rain, hail, snow, and in summer from sunlight. The visor has several components, but the main one is the frame.
Strength is the main condition that must be observed for this supporting structure, since it is forced to provide stability both during winds and during heavy snowfall. The frame is usually made of a profile, pipe, steel or aluminum corner, and supports play an important role.
And one of the main parts of the attachment is the waterproof coating. For this, polycarbonate or metal tiles are most often used.
Rice. 2. Canopy with polycarbonate coating and forged patterns
Modular window canopy design
In most cases, the canopy is a modular canopy. Most often it is done above the porch at the front door. But a similar canopy is used over balconies and over windows, since it has a number of advantages:
- Ease of manufacture. You can make a canopy yourself;
- Replacement of individual elements if necessary;
- Has a wide range of colors and shades;
- Affordable price.
Colored polycarbonate is usually used as a covering.
Rice. 3. Modular visors
Monolithic canopy structure over the window
The main requirement for monolithic canopies is its reliability: to withstand gusts of wind and spring icicles and snow on the roof. In such designs, the canopy is usually made single-sloped, less often gable.
The tilt angle should be from 15 to 45 degrees. Often in southern regions where there is no balcony, removable opaque canopies are made above the windows. This canopy protects from precipitation and sun rays.
On a note! There are also combined canopies that combine the strength of a monolithic canopy and the elegance of a modular canopy.
Rice. 4. Gable canopy over the window
Where can I order fabric awnings for windows?
provides a full range of services for the production, supply, installation and maintenance of awning structures for windows. Among the main advantages of cooperation with our company are the following:
- Reference quality of products, ensured by the use of first-class components and careful control over the production stages.
- Quick time to create canopies. Awnings according to customer sizes are produced within five working days.
- Competitive prices ensured by having our own production and performing a full range of tasks without involving third parties.
- Providing guarantees for a period of 1 to 3 years.
Do you need a high-quality and presentable solution for shading and decorating windows? Leave a request on the website and we will send a measurer to clarify the sizes, provide samples and professional advice on the selection of a fabric canopy.
Covering the canopy over the window - roofing material
The durability of the canopy over the window is mainly affected by the material used for the ceiling. Often the roof of a shed is covered with the same material as the roof of a house. This option makes the building unified and the canopy does not protrude from the overall design of the house.
- The glass coating looks respectable, having three layers, the middle of which is triplex. Often in such cases frosted types of glass are used. The only significant drawback is its high cost.
- The most common and cheapest option is polycarbonate. This design allows enough light to pass through while blocking most of the ultraviolet rays that are harmful to humans.
- Polycarbonate can be monolithic, neutral to aggressive actions, or cellular, consisting of cells, durable and with high thermal insulation.
- Previously, wooden canopies were often used to cover canopies, which were treated with drying oil, varnish or paint.
- A more reliable covering for windows is metal cladding. For this, galvanized sheets or corrugated sheets are often used, and metal tiles are used for the roof, which are pleasant in appearance and light in weight.
Important! If your choice is metal tiles, then you need to lay them correctly, strictly according to the instructions, otherwise the sheets of this material may make noise and allow moisture to pass through during the wind. And in loosely laid places, the profile may succumb to corrosion.
Rice. 5. Corrugated polycarbonate sheets
Shape of the canopy over the window
In appearance, the visors differ from each other in shape. The most popular now:
- Canopy with a pitched roof. The cheapest and easiest option. They also come with a valance;
- Gable roofs. They have a more complex design, they can withstand increased loads, withstand side gusts of wind, and are easy to clear from snow;
- Modular or arched canopies. A canopy of this shape fits perfectly into the design of any house facade and provides excellent protection from rain and wind.
- Dome canopy. Such canopies look great, but due to the large number of curved load-bearing elements, they are difficult to manufacture.
Different canopies have their own aesthetic and functional meaning.
Rice. 6. Arched canopy over the window of a private house
Photos of our works
Reviews from our Clients:
04/17/16 Premier Restaurant: 3 London awnings installed. Great. We are satisfied with the quality, timing, installation, and service. Chief administrator of the restaurant Alena Vladimirovna Savchenko
02/10/15. It took us a long time to choose a marquise for our dacha. We have a very windy place. it was important that the awning did not break (I had such an experience). They made a canopy for the marquis. There were no problems for six months. Smirnov Alexey. 05/24/15. There are no complaints about the marquise. Thanks for the solution for the balcony using the same fabric. Nezhdanova T.I.
Methods for attaching a canopy over a window
When installing a canopy over a window, you need to choose in advance what type of fastening to use: on racks or on the wall of the house. But they also have 4 identical installation stages:
- On the wall on which the canopy will be, after calculating the height and horizontal, you need to secure the load-bearing support to the wall;
- Install pillars or supports into the wall at the required distance;
- A second support is installed horizontally on them, but below the first support;
- Two rafter beams are laid on these supports.
- Lathing for covering material in the form of boards is laid on the rafters.
The support can be secured to the wall in different ways, depending on the wall material (with self-tapping screws, nails or bolts). The pillars need to be dug in at a depth of 1 meter, having first positioned them plumb and 30-40 cm below the wall support, observing the general slope. Any popular material is used for the roof and is attached to the sheathing with self-tapping screws and a press washer.
Canopies over windows are also made hanging. This device is fixed to the wall at two points: a frame stiffener and fasteners for hangers.
Rice. 7. Attaching the truss to the posts
How to do it yourself?
To make your own canopy over the porch, we have prepared a simple option for a canopy with a roof made of corrugated sheets or polycarbonate.
Step-by-step instruction
Work on a canopy made of corrugated sheets takes place in 3 stages:
- Preparing the base.
- Installation of the base.
- Roof.
Since the sheets are quite light, the base can be made of welded or forged metal, as well as wood. The latter is the easiest thing to do - you don’t need any special tools or skills, all you need is a saw, a small number of nails with a hammer or bolts with a wrench and a screwdriver.
- Measure the place where the visor will be attached.
- Draw the project on paper or in a special program on your computer, taking into account the sizes of all elements.
- File the required parts.
Important! The wood must be pre-treated with a protective compound!
- Assemble the frame.
- Attach it to the wall.
Important! If necessary, pillars are dug in from the outside - in this case, you need to start with them and not install the canopy until the concrete has completely dried.
The last thing is laying the sheets themselves. They are attached to the sheathing using self-tapping screws; two sheets are placed on top of each other with an overlap of one division.
Video
From the video instructions you will learn how to weld the base for the canopy and attach polycarbonate sheets to it:
What types of awnings are there over windows?
The shape of the canopy largely depends on the architectural structure of the house; often, for symmetry, it is appropriate to make the slope of the roof of the canopy the same as that of the building, especially if such a canopy is mounted at the entrance to the house. There are many awnings for covering windows, but it is worth highlighting:
- Modular. Such canopies are universal and fit into any design;
- Dome. They perfectly protect from precipitation, but are difficult to manufacture;
- Single and double slope. These canopies are easy to make and can be made by yourself.
- Marquises. Structures that are designed to be quickly installed if necessary and also quickly removed.
- Concave awnings. They look very elegant and respectable, especially if the sides of the canopy are decorated with forged metal patterns.
Whatever window awning you choose, it must, in addition to its elegant appearance, serve its intended purpose and at the same time be a safe device under various loads.
Rice. 8. Different shapes of visors
Functions of canopies over windows
Sometimes little attention is paid to the awnings over the window against the background of the house; they seem to be insignificant structural elements, but this is a mistaken opinion. Such visors have enough functions. Not only will the visor protect from the sun in summer, but also from rain, wind, and falling leaves. At the same time, it is a decorative element of the house.
Rain protection
A canopy is a compromise between a permanent structure and a free area. This means that it can combine all the advantages of them:
- The window will always be dry, and if the window is wooden, then this directly affects the durability of the window unit;
- There is no need to waste time clearing snow along the wall where the canopy is located;
- Birds will also not be able to spoil the mood;
- You can set the table under the canopy.
Of course, under a canopy it will not be as warm as in a permanent building, but it also costs much less.
Rice. 9. Canopies over the windows reliably protect the windows not only from the sun, but also from rain
Providing shade
Canopies with sheathing made of slats or boards can be calculated so that the illumination of the area, and, accordingly, the creation of shadows will be greater or less. To achieve this effectively, you need to experimentally lay the slats at different intervals on a hot day.
Then compare the results and get what you need. Usually they are laid at intervals equal to their width, but if this gap is reduced, a comfortable shadow will be created. The sheathing, laid out from east to west, will provide shade for most of the day.
And if it is laid from north to south, then shadow will be created in the morning and evening, and during the day there will be full illumination. Of course, constructing a roof made of impenetrable material will provide the window with constant and reliable shade.
In addition, shadow can be created if, even during the construction of the canopy, its depth is correctly calculated. To do this, you need to take the bottom edge of the window as a reference point and depict on the diagram the angle of the sun above the horizon at the moment of the summer solstice.
In order to provide stable, complete window shading for this period, you need to extend the canopy so that its front part reaches the line of the summer sun angle. As a result, the minimum depth of the canopy will be achieved, which will shade the window 100% during the summer solstice.
If you need to get maximum sunlight in winter, then you need to draw the angle of the sun above the horizon during the winter solstice. But this angle should be made from the top point of the window.
Thus, you can determine the height and depth of the canopy based on the intersection of the corners.
Rice. 10. A canopy over the windows creates shade.
Home Exterior Decoration
A canopy over a window is not installed very often, but despite everything, it is a practical solution that can protect against rain, leaves and debris. In addition, it makes the appearance of the facade more attractive.
But in order for the canopy to perform not only its functions, but also complement the design of the house, you need to pay attention to the features of the architectural design and perform this element in the same style.
You can arrange a canopy in different ways, the main thing is to maintain a balance between the architectural structure of the house and the style of the canopy.
Rice. 11. Decorated canopy over the window
Finally. Canopies over windows are a necessary element of the facade, which will not only transform the appearance of the house, but also protect the window and facade to some extent from rain, snow, wind, leaves and other unpleasant phenomena. The canopy can be mounted both on the wall of a private house and above the window of an apartment building.
Features and purpose
An awning is a lightweight canopy designed to protect from the sun, rain, and sometimes from wind. Unlike other similar structures, it is quickly installed and just as quickly removed. This was achieved thanks to a special folding mechanism, which significantly simplifies the work and reduces installation and dismantling time to just a few seconds. Devices with manual or electric drive are available for sale.
Despite the apparent fragility and weightlessness, awnings are made from durable materials, which ensures high reliability and guarantees the durability of the products. With their help it is easy:
- create a temporary roof over the summer area of a cafe or restaurant;
- protect large retail areas from the sun;
- create shade on the terrace of a private house;
- organize temporary shading of balconies and windows.
Such lightweight structures are also used to create comfortable conditions for outdoor recreation, shading pleasure boats, speedboats, and catamarans.
