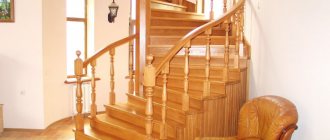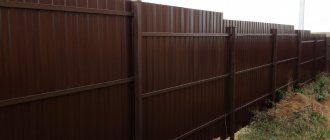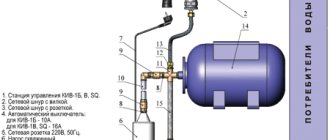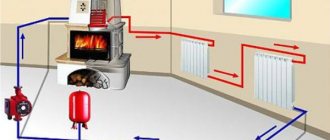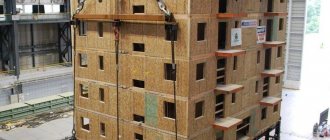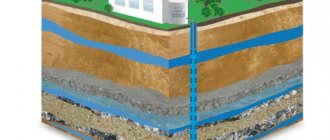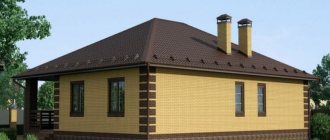We continue the series of articles devoted to information modeling technologies in industrial and civil construction. Previously, in the material “Russian BIM Technologies: Integrated Design Based on Model Studio CS,” we described how the Model Studio CS complex implements the concept of a shared data environment, information modeling and integrated design based on a single software line. We will devote the following articles to automated workstations (AWS) for specialists in various fields.
Let's start with Model Studio CS General Plan - a solution that offers everything necessary for the effective work of a general plan engineer. The software complex is built on a modular principle. The Model Studio CS module contains common basic commands. Tools for working with objects are collected in the CADLib Project module. Work with surfaces is carried out using the “General Plan” module, and the “Geo” module is intended for solving applied problems.
An alternative to site planning programs
If you need to design a house that will not occupy the entire area of a small summer cottage, use the Interior Design 3D editor. It is suitable for novice users and is completely Russified.
It will help you draw a typical room and a house with non-standard dimensions, create several floors and arrange them separately. You can:
- ✓ change the finish to materials from the built-in collection;
- ✓ take your own textures from your PC;
- ✓ arrange furniture and equipment from the catalog;
- ✓ add columns, stairs, doors and windows.
The result can be printed or saved as a photorealistic image, and you can also export the drawing and 3D layout as a PDF, JPG, PNG, BMP file. The scheduler can be downloaded for free and installed on Windows 10, 8, 7, Vista, XP. It is not demanding on system resources and works smoothly on weak PCs and laptops.
Interior Design 3D
Digital elevation model
One of the most important tasks when designing a general plan is the creation of a three-dimensional digital terrain model. Such a model is formed in the form of 3D edges and is constructed using marks and breaklines. Model Studio CS General Plan allows you to quickly and easily build models of both existing and designed terrain.
The following can be used as initial data for design (Fig. 3):
- scanned drawings, according to which you can chip away at the existing terrain and situation;
- point cloud obtained as a result of laser scanning;
- text file with points having XYZ coordinates;
- surface created as 3D edges in any other software;
- a flat drawing in *.dwg format, which contains marks in the form of text and a marker. The program reads the elevation position of marks from the text.
Rice. 3. Initial data for design
Rice.
4. Digital terrain model To edit the model (Fig. 4), operations such as moving edges, changing elevation, moving a node, inserting and deleting points are used. Horizontal lines are created and labeled based on the created surface (Fig. 5).
Rice. 5. Horizontal lines along the existing surface
To create a design surface and calculate the vertical layout (Fig. 6), Model Studio CS General Plan offers convenient tools. Reference points and slope indicators between them are placed on the plan. Points are dynamically linked to grade markers. When the slope, distance or design elevation changes, the selected parameters are recalculated. The calculation of points is carried out at a given slope and distance and the calculation of slopes with access to a given surface.
Rice. 6. Calculation of the vertical layout of the site
Computer programs
To choose the best computer software, we took into account the following criteria:
- ✓ availability of a user-friendly interface;
- ✓ built-in collection of plants, verandas, gazebos;
- ✓ ability to adjust light, climate, temperature, etc.;
- ✓ tools for hand drawing.
Here is a ranking of paid and free computer software:
Garden Planner
Garden Planner
OS:
Windows
License:
shareware
A simple planner allows you to draw fences and paths, add a pool and pond, and arrange outbuildings. It contains a catalog of plants and garden pavilions, buildings and decking. Each element can be moved to a suitable location, adjusted in size and rotated.
Garden Planner provides an English-language interface. The software can only be downloaded from third-party resources, since the developer has stopped supporting the designer.
Main features:
- ✓ development of a schematic landscape plan;
- ✓ changing the surface covering;
- ✓ catalog of furniture, equipment, etc.;
- ✓ collecting a personal gallery of items;
- ✓ saving content in JPEG, PNG;
- ✓ compiling a list of used objects in CSV and TXT format.
If you're looking for a simple planner for dummies, download Garden Planner. With its help, anyone can schematically draw the surrounding area.
SketchUp
SketchUp
OS:
Windows, MacOS
License:
shareware
Suitable for drawing, modeling interiors, landscapes and architectural structures. In SketchUp, you can draw freehand, adjust lighting, add media from your library, and view your design in 3D that shows shadows.
The designer can be downloaded to your PC and installed for a 30-day trial period. Then you need to pay an annual subscription costing $299.
Main features:
- ✓ storage of media of other users;
- ✓ manual drawing of objects and houses;
- ✓ changing the plane and slope of the earth;
- ✓ library of building materials.
SketchUp is used by specialists as media content is drawn manually. The software also has a confusing interface and high cost.
VizTerra
VizTerra
OS:
Windows
License:
shareware
Allows you to create two-dimensional landscape drawings and convert them into three-dimensional models. Using this planner, you can manually draw the space, adjust textures and lighting.
VizTerra does not provide tools for creating pools. The application can be downloaded for a trial period on devices with Windows 8 and 10. Then you can use the software by subscription for $97 per month.
Main features:
- ✓ working with layers;
- ✓ collection with 1700+ items;
- ✓ changing the surface covering;
- ✓ adding a fence and railings;
- ✓ photorealistic pictures in high resolution;
- ✓ creation of MP4 videos with exterior presentation.
VizTerra is designed for professional editing. Beginners will find it difficult to navigate the software's confusing tools.
Our garden
Our garden
OS:
Windows
License:
paid
Planner for modeling a vegetable garden, terrace, etc. In it you can manually draw an area of up to 500 square meters, place vegetation, gazebos, a garage, a pond, a fountain and other elements. You can also customize the terrain, adjust building materials and change the size of objects.
The software can be installed on devices running Windows. The license costs 4,000 rubles.
Main features:
- ✓ encyclopedia with information about flowers and trees;
- ✓ designing a layout based on a photo;
- ✓ editing fence and stairs;
- ✓ design of simple rooms with windows, doors, roof;
- ✓ calculation of estimates;
- ✓ setting lighting, month of year, time of day.
Our Garden is suitable for amateur use. It features a convenient Russian-language menu that you can quickly figure out.
FloorPlan 3D
FloorPlan 3D
OS:
Windows, MacOS
License:
shareware
Popular software for developing landscape plans. In it you can build cottages, gazebos and garages, add fences and paths, place a swimming pool and garden furniture, bushes and flowers. The unevenness of the ground is also adjustable.
To use, you need to download a 15-day trial version. To do this, order the product on the official website, providing personal information. You can also immediately buy a license package. Prices start at $99.
Main features:
- ✓ drawing up estimates;
- ✓ drawing space from scratch;
- ✓ modeling of external and internal lighting.
FloorPlan 3D will help in developing projects of any level of complexity, which is why it is popular among professional architects and designers.
Punch Home Design
Punch Home Design
OS:
Windows, MacOS
License:
paid
Cottage and landscape planning software. Provides more than 4 thousand plants, various tools for 2D and 3D rendering of space, functions for editing the parameters of each element. Punch Design also adjusts trim and creates estimates, and offers ready-made deck and patio templates.
The software can only be installed by subscription for $49.99 per year.
Main features:
- ✓ adding fences;
- ✓ sorting vegetation by climate and terrain;
- ✓ several visualization modes to choose from, for example, top view;
- ✓ import and export of DWG, DXF files.
Software for people who want a full range of landscaping and interior design options. It’s quite simple to use, so it won’t take much time to master.
X-Designer
X-Designer
OS:
Windows
License:
free
Application for landscaping in Russian. With its help, you can adjust the depth of the area and make hills, place a pond, and plant plants. You can also install gazebos, lanterns, benches, etc.
You cannot design items from scratch in X-Designer. In addition, the software is no longer supported by the developer, but it can be downloaded from third-party resources.
Main features:
- ✓ viewing in 3D mode;
- ✓ catalog of flowers, flower beds, etc.;
- ✓ imitation of the time of year and day;
- ✓ save files in BMP, JPG and PNG.
This is a program for amateurs who do not care about high quality graphics, but need a rough plan of the future site.
Chief Architect Home Designer Suite
Chief Architect Home Designer Suite
OS:
Windows, MacOS
License:
shareware
A complex planner that creates and customizes the landscape of an area, adding topographical features such as hills or water. Using this application, you can “plant” flowers, add a pool, place fences, stairs and terraces, choose garden furniture or street lamps.
Chief Architect Designer Suite has a trial version that is available by application only. After a month of use, you will have to purchase a license for $99.
Main features:
- ✓ preparation of detailed technical plans;
- ✓ street decor library;
- ✓ visualization of 3D content in high resolution;
- ✓ output data as a 360 degree panorama.
This software is mostly used by professionals because it is difficult to master.
Lands Design
Lands Design
OS:
Windows
License:
shareware
This is a plugin used to expand the capabilities of Rhino and AutoCad editors. It can be used to design gardens and place green spaces. Lands Design allows you to search for and insert different types of plants. There are also functions for automatically drawing plans and drawing up project documentation.
The extension is available for a trial period. The cost of paid packages ranges from 795 to 1695 euros for a perpetual license.
Main features:
- ✓ installation of different levels of relief;
- ✓ more than 1800 types of vegetation in the catalog;
- ✓ options for planning the irrigation system;
- ✓ creating a layout with layers;
- ✓ correction of ground coverings;
- ✓ visualization using filters, animation and suitable light.
Used in a professional environment - architects, technicians, urban planners, gardeners, etc.
Autodesk AutoCAD
Autodesk AutoCAD
OS:
Windows, MacOS
License:
shareware
Autodesk's 3D computer-aided design software is designed for backyard landscaping and cottage construction. AutoCAD is used to produce 3D models and 2D drawings. In two-dimensional mode, you can customize texts, add dimensional styles, and link data from Microsoft Excel tables. When 3D modeling, the function of drawing content from scratch is available.
AutoCAD can be downloaded for a trial period. Then you need to pay a subscription costing 82,774 rubles per year or 10,236 per month.
Main features:
- ✓ management of the appearance of materials;
- ✓ adjusting shadows from models;
- ✓ creating trees, building frames from scratch;
- ✓ import PDF and DGN files, Navisworks, Bing Maps.
Designed for professional architects, designers, decorators, etc.
What other sketches can be included in the garden project?
After approval of the sketch of the landscape project, it becomes possible to begin preparing the most important document from the set of working documentation - the dendrological plan.
But in some cases, a sketch of a dendroplane can initially be drawn up, which contains data on the types, number and location of plants on the site. A dendroplane sketch allows you to visualize the location and size of plants in the garden, and understand how the plants will look in combination with the surrounding environment. The dendroplan sketch contains more detailed planting material than the garden sketch design, but it does not include an assortment list of plants and is not as detailed as the dendrological plan itself. The purpose of the dendroplane sketch is to visualize the landscaping project for the customer even before the creation of working drawings. The latter are a more complex and detailed study of the landscape project, therefore adjustments in terms of species and arrangement of plants are easier to carry out on a dendroplane sketch.
Also, at the beginning of detailed design, additional sketches can be created, clarifying and revealing design ideas even before they are designed in detail. These could be sketches of small architectural forms, a preliminary design of a winter garden or a sketch of a night garden with visualization of garden lighting in the dark.
You can see more examples of preliminary designs for gardens and parks in our Portfolio.
Online services
If you do not want to install a site planning program on your PC, use the online service. Platforms will help you quickly design a project in a browser. However, they are dependent on network speed, require registration, and have few options for manual configuration.
SmartDraw
SmartDraw
OS:
Windows, MacOS, Linux
License:
shareware
A web platform for planning and landscaping, in which ready-made templates are divided into different categories. You can also start work from scratch and mark the territory with schematic pictures.
To use you must register. Access to all service functions is valid for 7 days. Then you need to buy a subscription for $119.40 per year.
Main features:
- ✓ collection of templates;
- ✓ working with layers;
- ✓ changing the size of elements;
- ✓ export data to PDF, SVG, PNG, JPEG.
SmartDraw creates a well-structured two-dimensional drawing and is easy to use, making it suitable for amateur use.
Gardena myGarden
Gardena myGarden
OS:
Windows, MacOS, Linux
License:
free
A website that sells gardening products and offers an online editor for exterior landscaping. In his own project, the user uses products from the store’s assortment. In Gardena myGarden you can draw the surrounding area, mark buildings, and place a pond.
Main features:
- ✓ templates of plots with buildings, trees, paths;
- ✓ placement of an irrigation system;
- ✓ changing the size of each part;
- ✓ the material can be printed or saved as PDF.
Recommended for a basic hobbyist layout, as the catalog is limited to items from a single brand. You cannot add your own objects and textures to the database.
Yardzen
Yardzen
OS:
Windows, MacOS, Linux
License:
paid
Web platform for ordering a project from professionals. To start modeling, you need to specify the address of the house or import photos of the place. Then set a budget, select the proposed style, configure the parameters and send a request to the service specialists.
The Yardzen resource does not allow you to draw a drawing yourself. You send an application, and then the project designers work. Their services start at $649.
Main features:
- ✓ selection of a wide variety of design styles;
- ✓ analysis of the local area based on images;
- ✓ selection of vegetation suitable for the climate.
The portal is suitable for people who do not want to design and arrange the space themselves.
Basics of competent design
Experts recommend that before investing any funds in landscaping, you should analyze the following issues:
- Purpose of the site. The project is compiled depending on the method of use. Will you live outside the city permanently, or only in the summer, and the rest of the time come on weekends? In the second case, it makes no sense to plant plants that need constant care; This means that the choice of style will be somewhat limited.
- Family interests. It is important to think about how family members like to spend their free time. Lovers of silence and board games will need a gazebo, children will need space for outdoor games; A barbecue area wouldn't hurt either. A combination of these (and many other) purposes will require different zoning.
- Needs. If a family member suffers from asthma or allergies, the choice of plants will have to be seriously adjusted.
- Choice of style. Before you design a garden in pencil, you need to choose a design style for the area. In accordance with it, you will have to adhere, for example, to the shape of the paths (geometrically regular or winding), and the method of outdoor lighting.
So that everyone has a good time Source yurlkink.ru
Mobile applications
Using a smartphone or tablet, you can edit the layout on the go, upload photos of the location, and draw on top of the photo.
iScape
iScape
OS:
iOS
License:
shareware
Landscape design platform for iPhone. Connects to the camera and shows on the screen how objects will look in reality. Here you can place plants from the built-in library, and then save the plan to your smartphone.
You can expand the functionality of the editor and get access to all the program's libraries by subscription for $29.99 per month.
Main features:
- ✓ AR design;
- ✓ collection of vegetation and textures.
The visualizer is a universal solution and is used by professional designers and ordinary homeowners.
Home Design 3D Outdoor/Garden
Home Design 3D Outdoor/Garden
OS:
Android, iOS
License:
shareware
Lightweight mobile software for arranging an open space with a large gallery of elements. You will be able to place garden furniture, trees, swimming pools, greenhouses, fences, etc. Each item can have a custom finish. The result will be displayed in 3D and 2D modes.
Main features:
- ✓ more than 100 three-dimensional objects;
- ✓ dragging buildings on the touchscreen;
- ✓ regulation of terrain texture.
Suitable for amateur use as it does not allow precise editing of the layout. And the graphics here seem a little realistic.
Home Outside
Home Outside
OS:
iOS
License:
paid
A visualizer for iOS that offers tools for arranging your flower garden and backyard. It contains more than 700 elements, options for designing sketches, adding buildings, paths and fences.
Home Outside can be downloaded from the App Store for $2.99. The platform also has versions for Android and MacOS, but they are not available at the time of writing.
Main features:
- ✓ support for layers;
- ✓ uploading photos from your phone;
- ✓ linking content to the grid;
- ✓ resize and rotate each part;
- ✓ library of animated figures.
It is not used in a professional environment, as it has limited functionality and creates projects with low detail.
Working with geodata
Model Studio CS General Plan allows you to integrate a geological model (Fig. 13) - for example, created in the CREDO program - with a three-dimensional model of Model Studio CS and use the data from this model to generate a longitudinal profile, as well as to calculate earthworks for geological layers.
Rice. 13. Example of a geological model
Don't forget about the little things
Of course, in no case should you forget about the various little things that give the site a special chic.
It would also be better to foresee their location in advance - looking at the project, you can look around the entire area and choose the optimal places for decorative decorations. These can be special garden figurines, small plastic products with LEDs and solar panels that glow in the dark, painted stones, products made from plastic bottles and much, much more.
Experts recommend using no more than 2 large decorative decorations per hundred square meters or no more than 3 small ones.
A good solution would be to create small compositions. The result will be a very large decoration, which should be one per hundred square meters or even two hundred square meters. Then it will look most impressive, but at the same time it will not create a feeling of diversity and unnaturalness.
Punch Home Design
Despite the small size of the program itself, the possibilities are enormous. Simple interface, accessibility, a huge number (more than 50 types) of trees, shrubs, flowers, many additional objects: pools, ponds, chairs, tables, gates, paths. An excellent final scene result, without requiring any special skills.
True, the 2-dimensional plan leaves much to be desired, a simple schematic representation, there are no differences in the size and shape of the trees, not colored. It is quite difficult to determine whether it is flowers or a tree. Although all objects, as expected, have a size, measuring and showing any distances on a map is quite simple. Without any problems you can understand that the length of the fence is exactly 11.22 meters, the area of the house is 77 sq.m. and so on.
Officially, the program is not sold in Russia, therefore there is no technical support and training is impossible.
Advantages
Excellent 3D view, easy to use, quick to learn.
Flaws
Inability to import/export objects and projects. There is no support for common 3D standards and the program saves pictures in only two formats: bmp and jpg. We have to finish it in PhotoShop.
Website:
Data collection
Before starting measurements, a preliminary (without scaling) sketch of the area (crops) is drawn on a small sheet. The measurement results are applied to it:
- Orientation to the cardinal points.
- Schematic arrangement of those elements that will not change (borders, trees, buildings). It may be necessary to mark some off-site features that may affect future design. For example, a tall tree that casts a thick shadow (light-loving plants should not be planted near it).
- Dimensions of objects and distances between them.
Preliminary sketch Source video.brus.club
How to create a design project: preparation
Landscape design begins with preliminary work - a well-drawn plan (layout drawing). It is convenient to take the existing plan of a summer cottage as a basis. It is simply transferred to graph paper, and then proceed to zoning.
If there is no ready-made basis, the landscape design plan is drawn schematically in pencil by hand, based on measurements. To collect initial data and draw up a plan, you will need the following equipment:
- Roulette. If possible, you should stock up on two tape measures. One, with a soft tape and a length of 30 (60) m - for measuring long distances. The other, short, with a metal tape, is convenient for measuring details - low fences or steps.
- Compass, spirit level, camera.
- Metal rod (to secure the tape measure), pegs, twine.
- Tablet with clip, A4 notebook, office supplies: pencils, markers, eraser.
- Graph paper A3 or A2 - the more detailed the basic plan, the better.
- Tracing paper for drawing a landscape map in layers.
Useful tips
Each landholding is beautiful in its own way. Decorative decorations: figurines, stones give it unusualness and individuality. The main thing here is not to overdo it with the quantity, 2-3 medium, or 5 small elements per hundred square meters of land is enough.
Modern owners tend to lay out the free, above-ground space near buildings with stone and tiles. Designers advise leaving green corners and lawns. It is quite expensive to sow them with special lawn grass; experienced summer residents have found a replacement - bentgrass. In plant growing it is considered a weed, but, as practice shows, it “lays” the lawn perfectly. If you devote enough time to land registration, you can save a decent amount of money by consulting with professionals or experienced summer residents.
An ideal lawn needs good care
If all the free space is taken up by trees and plants, there is no room left for flower beds; they can be perfectly grouped with vegetables. For example, cucumbers are planted in the center, tomatoes around them, and flowers around the edges. This type of planting arrangement is increasingly used by modern designers, claiming that in the near future it will become the main one.
Unsightly garden objects can be disguised with the help of climbing plants. They perfectly decorate a gazebo or hedge.
When trying to make a summer cottage unusual and original, there is a chance of going too far with details or decorative elements. Therefore, in the process of work, you need to stop to rest, look at the result of your labors from all sides, and consult with specialists and more experienced neighbors.
Expert opinion
Alina Kvileva
Landscape designer
Hello, my name is Alina and I am a landscape designer, if you have any questions regarding landscape design, ask, I will be happy to answer them.

