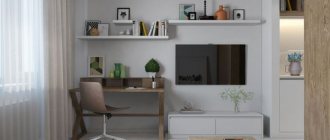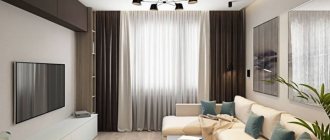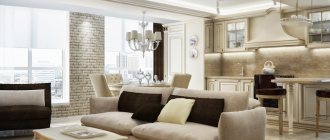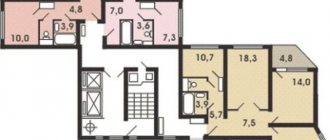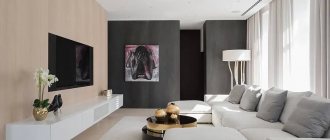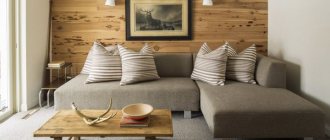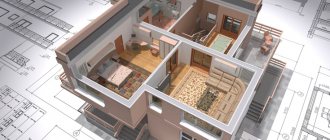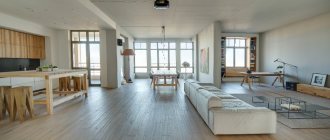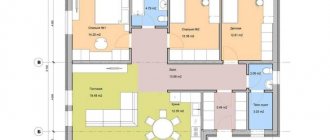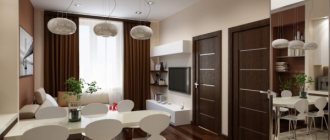How nice it is to fall into the arms of a soft sofa after a hard day, and if there is a crackling fireplace nearby, then it’s doubly pleasant... This is exactly what the ideal living room imagines in your imagination.
The living room is a multifunctional room. Friends gather there, family members spend evenings, work, eat and just relax in the living room.
Its functionality and design must be clearly thought out so that there are no unnecessary details in this room, and everything necessary is always available.
Brief overview of the article
What does the layout of the room depend on?
The layout of the guest room depends on its area. You should also definitely take into account the presence of windows, adjacent rooms, the tastes of the owners and, of course, the allocated budget.
Before you start planning, you need to decide on the functionality of the room. It will be intended for watching TV, working on the computer, doing yoga, meeting with friends and more.
You can't make a fatal mistake. The layout of the living room in an apartment should be based on its functions; you should not chase new design trends.
Finish options
The walls in the living room are covered with inexpensive paper, luxurious vinyl, expensive textiles or comfortable wallpaper for painting.
In a hall in a country house, it is appropriate to use wooden and plastic wall panels. Materials with a leather, fabric or mirror surface are also suitable. Stone masonry is quite popular in decorating the living room. Natural rocks, porcelain stoneware or tiles with imitation stone are used. Panels made of bamboo and reed or cork are used as original and exotic cladding.
You can achieve a beautiful relief texture using decorative plaster. Thanks to this finishing material, homogeneous drawings or subject illustrations are created on the walls, giving the atmosphere extravagance and uniqueness.
The photo shows a white suspended ceiling with beams and walls decorated with decorative bricks in the design of a living room in a private house.
To create a neat and stylish design for a living room in a private house, the floor is covered with natural wood parquet. A no less aesthetic surface is represented by laminate with imitation of valuable wood species.
The heated floor is tiled. Carpet will help add warmth, comfort to a room and increase the level of sound insulation. Cork and self-leveling coating will look unusual on the floor.
The photo shows a guest room with a marbled ceramic tile floor.
A variety of tension systems fit perfectly into any style of living room in a private home. Since cottages in most cases have high ceilings, there are a huge number of opportunities for creating an intricate multi-level design.
The ceiling in the house is sheathed with plasterboard, glossy PVC film or fabric with photo printing is used as finishing, and the ceiling plane is also decorated with stucco or painting.
A harmonious addition to the country style will be decorative or real wooden beams, which in color and texture will echo other interior items made from natural materials.
Recommendations for planning a living room
The first step is to understand which areas of the room are lighter and which are much darker.
Thus, the functioning zones are determined, it becomes clear in which places it is necessary to increase the lighting, and in which, on the contrary, it is necessary to dim it.
The second stage is to think about the accent (for example, a sofa, hammock, home theater, etc.). Further arrangement of the furniture set is based on this center.
It is recommended to start arranging with large-sized furniture: a wardrobe, a sofa, a table, armchairs. The proportion of occupied space to free space should be at least one to one.
If there is more of the second, it’s okay, it will only make the room more comfortable.
What layout schemes are there?
There are 3 main options for arranging furniture in the living room: symmetrically, asymmetrically and in a circle. Let's look at each in more detail.
Circular
Furniture arrangement begins with choosing a single center; usually a coffee table plays its role. The rest of the items are placed around it.
This layout is suitable for spacious rooms, because it is not the most rational. However, if your goal is to organize a cozy seating area, a circle is best suited.
If there is a lot of furniture, there may be more than one circle. Install a soft corner in the inner part of the living room, and shelves and cabinets along its outer perimeter.
The photo shows a circular arrangement of furniture in the living room
Symmetrical
This arrangement of furniture in the hall is also called mirrored. As in the previous layout, first determine the center. Most often this is a TV, a wall, a fireplace.
The next step is to place all the furniture on both sides of the center at the same distance. Use paired furniture (chairs, shelving, lamps) or install unpaired furniture (ottoman, table), aligning it in the center to the chosen focal point. As a result, you will get a living room interior, both halves of which are a reflection of each other.
The symmetrical layout looks best in a classic style. She is pleasing to the eye and conducive to comfortable communication.
The photo shows a symmetrical mirror space
Asymmetrical
This layout of furniture in the living room is not limited to the rules: arrange the items as you like, the main thing is to get a harmonious interior and a pleasant atmosphere.
However, so that the composition does not look chaotic, it is worth choosing a central point and creating an environment around it. Evenly distribute large and small parts throughout the room, maintain balance in the design.
A similar layout of furniture in the living room is suitable for small and large spaces in a modern style. But it looks especially good in non-standard rooms, because it masks planning flaws.
The photo shows a room with 2 windows with loft elements
Distribution of functional areas of the room
If a person lives in a small apartment (for example, a one-room apartment), then the room will play two roles at the same time: it will become a place not only for relaxation, but also for sleeping or preparing food.
Distribution methods:
Note!
- Mirrors in the living room: proper placement of mirrors in the living room. Mirror lighting. Visual increase in space. Photo and video reviews from designers
Arch in the living room: advantages and disadvantages of an arch in the living room. Types and design of the arch. Photo and video instructions for making an arch for the living room
- Modern living rooms: TOP-180 photos and videos of design options for modern living rooms. Tips for choosing the style and color scheme for the living room
- make a beautiful partition;
- leave part of the wall untouched;
- highlight zones using light;
- use materials with different structures and shades;
- use a furniture set as a territory delimiter;
- highlight areas using textiles.
Photos of the living room layout can be viewed on the Internet. They show that the main thing is to maintain a uniform style. Otherwise, you will not be able to achieve the desired result.
Passage width
When placing furniture products, it is worth considering that the distance between them should not interfere with comfortable passage. In large living rooms, the width of passages can reach up to 1 m.
It should be noted that the area of the functional zone can be calculated. In this case, the length of the interior element is summed with the free zone area multiplied by two.
The resulting value is multiplied with a sum that includes the width of the element and twice the area of the free zone.
Placing furniture in a small room
Living room layout 20 sq. m. will be quite a difficult task, but quite solvable. Designers have developed several options for arranging small rooms.
Only light colors should be used in the decoration, this way the room will visually expand. You should definitely get rid of unnecessary things.
The window sill and window should be completely cleared. Transformable furniture would also be an excellent option. Some experts advise using one corner sofa rather than many small pieces of furniture.
Living space
Another factor that novice designers forget: you will need to move around the designed squares
, including in old age. In the case of a house of 200 square meters, going to the toilet can turn into an exciting journey. The main thing is to be on time! 
But seriously, it's not about the squares. It's about the brain. I have already mentioned this phrase, but I’m not too lazy to repeat it again: reasonable sufficiency
.
“Envious eyes, raking hands”
- this saying very accurately describes everyone who takes on the design of their future home. It's a long way to go - my wife and I were the same. After all, this process is closely related to dreaming, and it is very difficult not to succumb to emotions when talking about YOUR FUTURE HOME! It’s a pity they didn’t teach us how to dream correctly at school. But it's never too late to learn.
The main thing to understand is that we are designing living space. We simulate our future life
.
What is done for the sake of showing off can then ruin our lives every day. Every day! It's time to understand this and start making responsible decisions
.
You also need to decide: comfort or large spaces. It often turns out that these are two opposites. I was in tiny, but very comfortable and cozy houses. I was wearing tiny and uncomfortable ones. There were huge ones, and comfortable ones, and not so much. Everywhere has its pros and cons.
Weighing your priorities, weighing what funds will need to be spent on each of the priorities is a difficult task, but it can be solved. It will be simplified by this table, in which I divided the houses by area. Up to 20 square meters - a guest house or a classic miniature house, 20-40 - a small house or an average one- or two-room apartment, 40-100 - a three- to four-room apartment or house, more than a hundred - a cottage. Or a mansion, whatever you want to call it. So:
In terms of costs, everything is clear. We remember that the house needs to be cleaned, and this should be done either by the residents or by the servants for money. This is precisely what is taken into account in the comfortable number of residents: cleaning a large house with 2 people is much less comfortable than 4 people. And empty spaces are really depressing. But more than 10 people in one house is, in my opinion, too much.
Comfort and show-off are difficult to evaluate and directly depend on one’s worldview. But if you measure it by the standards of ordinary people, then, naturally, a big house is smarter. But you’ll show off once or twice, and then you’ll forget. But the bills for electricity and heating will not go away. Show-off is ephemeral, but money, time and effort are real
, so, people,
think with your brains, and don’t try to measure yourself with body parts
. Moreover, nothing prevents you from first building a small house with the possibility of adding additional premises to it.
Designing two adjacent rooms
The layout of the living-dining room is suitable if the room is large. Part of it can be taken away for the dining area.
Note!
Tulle design for the living room: tips on choosing fabric materials, colors, types of tulle. Decor and accessories for tulle in the living room (photo + video)- Living room design - current ideas and the best interior design combinations. Tips for choosing furniture styles and models
- Partition in the living room - 180 photos and video master class on how to correctly install different types of partitions
For a standard apartment, this option will be refined and original. An aesthetic table will bring comfort and coziness to family celebrations.
I advise you to place the place where food will be taken behind the sofa, or fence it off with the help of shelving or columns.
Some people don’t want to disguise it and try to highlight it with lighting. In this option, you should use colors that are in harmony with each other or are completely the same.
Video - A reasonable approach to building and planning a house
When starting to design our future home, we are faced with a sea of factors that need to be tied into one knot. The very first and most important question is what size to make the house?
How many square meters should it be?
There are several polar opinions on this matter. On the one hand, out of habit, we believe that a big house is undoubtedly good. On the other hand, there was a wave of popularity in the world of mobile homes, where the space is very limited. From them, the movement of miniature houses was born, exists and is gaining popularity, by the standards of which 20 square meters is already a lot.
What motivates us when choosing the size of a house? Practicality or emotion? The desire for comfort or banal show-off? Let's try to figure out which extreme is better and whether there is a golden mean between them.
Living room project for a country house
Layout of the living room in the house will not cause any difficulties. The room is most often located on the ground floor, and it is the central one. It can also be combined with a dining room or kitchen. Designers advise going against the rules and making a guest room from the attic.
With a small area and low ceilings, large panoramic window openings will be a lifesaver. They will bring natural light and visual expansion of the space.
Note!
- Lambrequins in the living room: when they are used, how they are installed and what they combine best with (150 photos)
Tulle for the living room: 135 photos and videos of examples of stylish window design in a modern interior
- IKEA living rooms - 165 photos and videos describing real options for using ideas from IKEA for living rooms
The layout of the large living room includes a spacious sofa or armchairs. This way, not only the guests will be comfortable, but also the whole family.
Asymmetric
An asymmetrical layout will expand the room from a visual point of view. This option is best suited to the latest stylistic trends, as well as living rooms of non-standard shape.
For example, in a polygonal room, an asymmetrical layout will allow you to hide the “cons” or, on the contrary, focus on one of the zones of the room.
Combination of guest room and kitchen
If the kitchen is small in size, then a refrigerator and a large dining table are unlikely to fit on it. Combining it with a guest room would be a smart decision.
But then the smells of food will be felt all the time. You won't be able to sleep in front of the TV while listening to the clatter of dishes.
Arrangement rules
How to properly arrange furniture in the living room is the first question you need to ask yourself even before the renovation begins. There is no one perfect formula here, but there are certain rules that must be followed.
- Choose large furniture for spacious rooms and compact furniture for small ones.
- Place the coffee table at a distance of up to 0.5 m from the sofa and armchairs.
- Do not make passes narrower than 0.6 m.
- Place the TV at eye level no further than 3 m from the seats.
- Use transformable cabinet and upholstered furniture for small living rooms.
- Place chairs at such a distance that all interlocutors can hear each other well.
Combination of bedroom and guest room
In an apartment with only one room, such a measure is necessary. The first step is to decide on the location of the sleeping place. It should not be located on the aisle or near the door.
Separation from the guest area is done using a cabinet or textiles.
Flooring
The flooring can be any of the construction products available on the market. The choice depends only on personal preferences and financial capabilities.
You can choose one of the following options:
- Wooden covering, which involves laying solid boards or piece parquet. The advantage of such a coating is durability and environmental friendliness; the disadvantages include high cost and complexity of installation;
- Laminate, which is a multi-layer coating that imitates natural wood. The advantages of laminate include: reasonable price, ease of installation, variety of colors, durability. Its only drawback is its fragility;
- Ceramic tiles. This material is rarely used for living rooms, but with its help you can create a unique interior, also in combination with other materials. The tiles are durable, easy to maintain, and durable. Disadvantages include: cold floor and fragility of the material;
- Linoleum is one of the popular floor coverings due to its price-quality ratio. Easy to care for, durability, range and ease of installation are the main advantages of linoleum;
- Marmoleum is a natural analogue of linoleum, the main advantages of which are durability, antibacterial properties and thermal insulation. The high price is a disadvantage of this material;
- Carpet. Soft and easy to install material. Disadvantages: not hypoallergenic and requires constant care.
What to avoid when planning
The furniture along the wall is a well-loved but very old-fashioned option.
It’s worth taking a risk and installing a sofa in the center of the room. If it is rectangular and narrow, then use a small chair or coffee table.
Most often, one chandelier is hung. This option does not provide the necessary lighting. It is recommended to use sconces, floor lamps or spotlights. It will be possible to adjust the light, add coziness and comfort.
Arches, columns and drywall in small rooms have a bulky appearance.
It is also worth abandoning the multi-level ceiling and decorative accents located at the joints of the flooring. It is better to make them almost invisible.
Composition
Composition is exactly what will allow you to correctly place interior elements in a specific room. To organize a composition, the triangle rule is often used.
So, in the living room you can place a sofa with tables on the sides and place a panel on the wall above the furniture. This option will add symmetry to the room.
