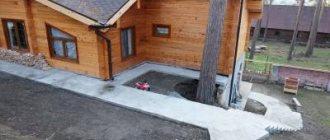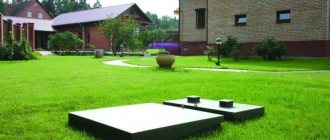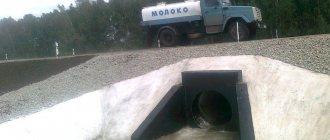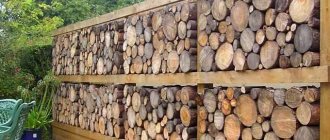If you are the owner of an uneven plot located on a slope, you are probably close to the problem of how to strengthen the slopes in order to prevent the ground from collapsing, and at the same time create a beautiful landscape. Installing retaining walls on the site will help you.
The retaining wall serves to protect unstable soil from crumbling. Also, with the help of retaining walls, you can divide the area into zones and decorate the dacha. It is quite possible to build such a structure yourself using various materials.
Concrete retaining wall
One of the most durable materials for a retaining wall is concrete. In order to build a concrete wall on a site, the first step is to dig a ditch (0.3-1.15 m deep and 0.4-0.5 m wide), fill its bottom with crushed stone or gravel with a layer of no more than 20 cm Place the frame, welded from iron rods, in the ditch, then lay the formwork along the walls. For formwork, you can use thin sheets of plywood or wooden blocks.
Lay a drainage pipe across the formwork, and then fill everything with concrete mixture. To make the wall look decorative, you can line it with artificial stone or plant climbing plants nearby. Such a strong structure will serve you for a long time, since it is reinforced with reinforcement.
How to extend the life of wooden material
Due to rotting and harmful insects, the wooden material may become unusable, which will reduce the time of its use or make it impossible.
Antiseptic treatment of wood, as well as coating it in hot bitumen or used machine oil will help prevent this.
The use of creosote will save the wood from rotting and repel insects. You can impregnate the poles with various chemicals, for example, iron or copper sulfate.
Stone retaining wall
This option is possible even for a novice builder. Dig a trench 0.5 m deep and 0.6 m wide, lay formwork from boards along the walls, lay a drainage system, fill with a mixture of: 1 part concrete, 6 parts gravel and sand. After 4 days, treat the structure with lime mortar and begin laying stones. Coat each row of laid stones with a thin layer of cement mortar.
Before you start laying stones, wash them in water.
Such a retaining wall looks natural and harmonious, fitting perfectly into the design of almost any area. For decoration, plant plants in the space between the stones.
Kinds
Depending on their purpose, all retaining walls can be classified into two types: decorative and strengthening.
The first ones are installed in order to transform the site and add originality to it. As for the reinforcing walls, their main task is to strengthen irregularities , as well as prevent their destruction.
Fortunately, a retaining wall often combines the functions described above, so in addition to solving the problem of strengthening the soil, the owner has the opportunity to use this structure to perform zoning of the territory.
Another sign of the classification of retaining walls is the material used for their manufacture. In accordance with it, the following types of these structures can be distinguished:
- Wooden. These walls are of interest due to the minimal costs associated with their construction. To make them, you will need smooth logs.
- Concrete. Among all other walls, these stand out for their maximum strength and long service life. However, the process of making concrete walls is too labor-intensive and time-consuming.
- Stone. This type of retaining wall may be suitable for owners who want to impress their guests. Moreover, this design can be made even more attractive if plants are planted between the stones. Then such a wall will turn into a real masterpiece.
- Brick. It is this type of wall that most summer residents most often choose. They are attracted to them by their high strength, reliability, and ability to transform the appearance of the site.
Brick retaining wall
Just like when building a retaining wall with stone, to build a brick wall you need to lay a foundation. Preference should be given to bricks that are as frost-resistant and moisture-resistant as possible.
The width of low walls (up to 0.6 m high) can be half a brick, but it is optimal to make higher walls the width of a brick.
Drainage pipes are placed every 5 bricks in the second row of masonry. The rows are coated with cement mortar, and the distance between the slope and the wall is covered with pebbles or crushed stone.
What is
This structure is a structure designed to keep the mass of soil located behind the wall from sliding, washing out and other types of destruction.
Regardless of the purpose and materials and technologies used in construction, any wall includes:
- foundation (invisible underground area);
- body (visible ground area);
- drainage (drainage).
Wooden retaining wall
Pre-treat logs with a diameter of up to 20 cm with an anti-rotting agent. To vertically lay logs, there is no need to pour a foundation; it is enough to dig a ditch at least 0.5 m deep and install the logs in it close to each other.
To lay logs horizontally, first fill the bottom of the dug trench with gravel or crushed stone, then lay the log and secure it with reinforcement. Subsequently, fasten each subsequent log to the previous one using screws or nails. You can plant flowers in the space between the slope and the wall, first filling it with broken bricks (for drainage) and then with soil.
Materials and tools for self-construction
When the calculations are completed, you can begin to prepare materials and tools.
To build reinforced concrete walls yourself you will need:
- concrete mixer;
- wooden beam;
- buckets;
- water;
- nails;
- a simple pencil;
- expanded clay;
- shovel;
- Master OK;
- roulette;
- building level;
- cement grade M200 or class b
You will also need reinforcement to strengthen the walls. To create formwork for pouring, wooden boards will be useful, which will need to be placed around the perimeter of the future retaining wall and then filled with concrete.
Expanded clay is used for drainage, but if this material is difficult to obtain, crushed stone and gravel can be used instead. Nails will help securely secure the formwork with boards, and if there is a risk of it bending from the concrete, then you can use metal corners.
Gabion retaining wall
A gabion is a three-dimensional mesh product filled with various materials. It is used to strengthen slopes, walls and river banks. The advantage of a gabion retaining wall is that for its construction you do not need to spend time carefully selecting stones and carefully laying them, but you will have to purchase a mesh container.
Fill the gabion mesh with stones and attach the structure to a vertical flat surface. If you are building a low gabion wall (up to 1 m), then you do not need to lay a foundation. To save money, cover only the front part of the gabion with decorative stone, and fill the space between the wall and the slope with crushed stone or gravel on the inside.
Installing retaining walls adds style to a garden while still making the most of a sloping site.
Design Features
Retaining structures are erected on plots of land whose slope is more than 8 degrees.
At the first stage, you need to decide on the scale of changes in the relief: calculate the number of steps, and decide on building materials.
Amateurs can build walls no more than 1-1.5 meters high; the construction of retaining walls of greater height should be entrusted to a professional. Their help will also be required if the groundwater on the land plot is at a depth of less than one and a half meters. The construction of retaining structures on sandy, unstable soil is also difficult.
The structure of the supporting wall consists of a foundation, a vertical part and drainage. The dimensions of the foundation depend on the weight of the wall and the quality of the soil. The harder the soil, the shallower the foundation depth. On loose soils, the foundation becomes virtually equal in height to the outer part of the support.
To ensure the stability of the wall and prevent collapse and distortions, it is given a slight slope towards the embankment. In the center of long supporting structures, special projections are built - unloading platforms, which use vertical pressure to increase the stability of the wall. To protect against water, you can install a cornice or canopy along the top edge.











