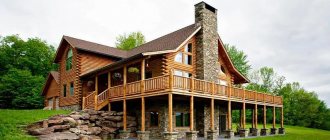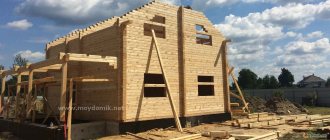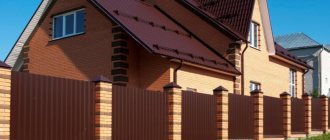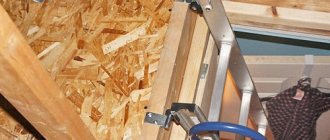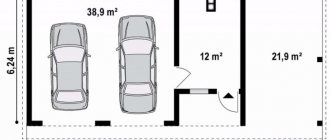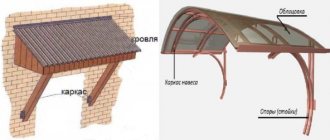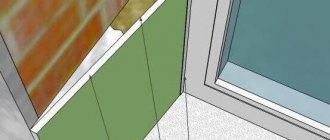Underground houses are so reminiscent of a hill or a hole that they almost merge with the landscape. Recently, an increasing number of people are trying to acquire such housing outside the city. This can be considered a way to stand out from the crowd or get closer to nature. Buildings of this type are located completely or partially underground. This is rationally beneficial not only at the time of construction, but also during operation.
Underground houses are not so expensive; almost anyone can build them. In this case, it is important to comply with technological standards so that the quality of the environment inside the house is at a high level. The soil has certain temperature characteristics, which is why the described buildings allow you to save energy. In addition, right up to the most severe cold weather, the heat that accumulated during the warm spring and summer days is retained inside such buildings. That is why the summer season can be extended.
Choosing a site for construction
Underground houses must be built on terrain that must first be selected. It's better if you can find the top of the hill. This will prevent groundwater from seeping into the house. It is recommended to orient the windows on all four sides, which will provide the rooms with sufficient light.
When building a house, the top part of the soil must be cut off and returned to its place after completion of the work. In such houses it is rare to find additional lighting. There are enough natural rays so that, once inside, you will not feel the difference between such a building and an ordinary brick house.
There are two types of underground houses:
- bunded;
- underground.
The latter type involves the location of the building underground and below the upper level. The bunded houses are located above ground level or are partially hidden behind the level line. However, their surface is still covered with soil. After completion of the work, the soil is returned to its place so that it can become part of the site.
Malator mansion on the Welsh coast
Most of these types of buildings, built on hilly terrain, have side openings that simulate an entrance and allow them to be contemplated.
But, this is not entirely true for the next masterpiece. The Malator residence is located on the coast of Wales, it is extremely difficult to find when you do not know the exact location, because it is completely hidden in the ground.
It was built in its own man-made mound and located on the top of a hill.
This location affords the opportunity to take advantage of stunning scenic views of the surrounding area, the layout of the site and the Welsh coastline.
The building is not just a strange structure placed in an alien area. It has an environmental focus, which goes well with the design.
The structure is completely underground with passive energy management.
On the sides of the façade there are round portholes with transparent glazing. This forms an extremely strong connection with nature and the environment.
Features of dugout construction
Underground construction of houses may involve the creation of a dugout. In this case, the house is located on a terrain that has a slight slope. The roof should be covered with soil; it is usually made gable; in rare cases, such a structure can be vaulted or flat.
The entrance must be made from the end, equipped with a canopy. Steps are lined up to the door. Windows are usually found in the roof or gables. A special feature of the dugout is the presence of only one floor. If you make two, it will be an ordinary building with a basement. The width of the building depends on the span of the floor, but this value usually does not exceed 6 m.
For construction, it is necessary to prepare a pit, inside which walls are erected. It is important to waterproof them and install support pillars on which the roof will then sit. After completing the construction of walls and ceilings, as well as laying waterproofing materials, the roof is covered with soil.
Kinds
Depending on the height and purpose of the building, the types of plants used and the landscaping goals pursued, an eco-roof can change its appearance. It can be successfully installed on both pitched and flat roof structures. Depending on the nature of use, the following types of vegetable roofs are distinguished:
- Extensive. Extensive green roofs are pitched structures covered with a plant carpet, the slope of which does not exceed 45 degrees. Due to architectural features, such roofs do not have exits and therefore cannot be used. For landscaping roofs of this type, perennial low-growing green plants (moss, grasses, clovers) are used, which over time sod the surface, protecting it from mechanical stress and weather influences. Caring for such structures is quite simple, since they are watered naturally.
Extensive eco-roof - Intense. Intensive eco-roofs are called flat structures related to the type being used. They are equipped with exits to the roof, a parapet that protects against falls and paths for safe movement, so you can grow not just a decorative lawn, but fruit-bearing plants that can be used for food. Naturally, intensive plant roofs require more attention during operation. In fact, such an “airy” garden will have to be looked after in the same way as a hired one.
Intensive green roof
Important! In order for a green roof to please with its aesthetic appearance for a long time, it is necessary to carefully select plants that tolerate climatic conditions in the region where construction is taking place and are not demanding in care. In addition, it is worth considering that the thickness of the soil layer is limited, so you should choose plants whose roots are located not vertically, but horizontally.
Features of the construction of a bunded house
If you are interested in underground house construction, then you can choose a bunded building, which is suitable for a flat plot, slope or hill. The building will not be completely submerged; its upper part remains on the surface. The remaining walls are embanked, which reduces construction costs.
The house can have any layout, and in this case the windows usually face two sides. The first stage of construction will be digging a pit. If the house is supposed to be built on the surface of the earth, and then protected with soil, then you can immediately proceed to the second stage - the construction of walls and roof. You will need waterproofing that must withstand the load of the soil, so calculations should be made according to the standards. At the last stage, the house is covered with earth, with the exception of those areas where windows and doors face.
Eco village in the Preseli mountain range in west Wales
There are many different directions and all kinds of building layouts, but this village is the most interesting project.
It was equipped with huts built using straw and mud in picturesque mountains with green areas.
The buildings look very interesting and aesthetically pleasing, which attracts a large number of people here to enjoy country life and grow their own crops.
This unique community was created in 1993 and remained a secret for several years.
The village was discovered five years later when tourists saw sunlight emanating from a photovoltaic panel located on the main building.
These huts were very well camouflaged, surrounded by trees and bushes, but the owners were not given a building permit.
After this period, 22 villagers came to the area. Bulldozers tore down their old homes, but their way of life has finally improved thanks to planning permission.
As a result, they received cottages with toilets, agricultural hangars and work workshops.
Construction rules
If you decide to build an underground house with your own hands, then you should follow certain rules. It is important to remember that the building will be exposed to moisture. Therefore, construction materials must be appropriate. For example, wood is treated with water-repellent impregnation. It is best to use monolithic concrete or ceramics. Aerated concrete is not suitable, because it can absorb moisture.
Before choosing waterproofing, it is important to consider all possible situations. The most common way to build an underground or bunded house is to dig a pit. In this case, the house should be buried more than 1 m compared to the planned size of the building.
A shallow foundation is made on the outer sides of the house, the endurance of which is calculated taking into account the loads. If the wall thickness is not too large, the soil load should be taken into account. The roof structure is usually made on the basis of a rafter system, but you can use the plank installation method.
Selection of plants
To prevent the plant roof from withering away in the first dry summer or from freezing in the cold winter, it is necessary to select unpretentious and winter-hardy plants that can exist well in a closed ecosystem. Landscape designers and plant growers recommend adhering to the following rules when selecting flora:
- Small and horizontally located root system. Mosses and grasses best meet this criterion.
- Frost resistance. Plants must be able to withstand freezing temperatures typical of winter.
- Drought resistance. It is necessary to choose plants so that they only need natural watering during rain.
Remember that exotic plants that are not typical for our climate zone require more careful care, so you can plant them only if you are prepared to spend a lot of time and money to provide them with appropriate living conditions.
Fruit gardens on the roof
Operable vegetative roof
Recommendations from experts
When a residential underground house is being built, you can use concrete or brick when constructing the walls. In this case, the ceiling is made monolithic and has the shape of a vault. This design will be more durable. Waterproofing of the floor and walls must be made in the form of a continuous contour. If the house is buried more than 1 m, then there is no need to insulate the building. This applies exclusively to the walls, while the roof must be additionally insulated.
When installing floors, it is important to install waterproofing, thermal insulation and screed. At the final stage, the decorative coating is installed. Modern underground houses must have a drainage system, which is located near the walls along the entire perimeter. In this case, the water will drain and be directed into the drainage pipe, which should be located below the level of the house. The output must be directed to the drain.
[edit] Catastrophists
| ◄ ► |
Excavated wing of the Polytechnic University, Nerezinovsk
The house has sunk. The windows look sadly into the pavement
One of the versions Analysis of myths from a Moscow expert
| « | We all have no doubt for a long time that something terrible happened in Russia in the 19th century, a catastrophe, the consequences of which cannot be overestimated.. Thousands of comrades-in-arms post various materials on their pages, blogs and videos on this topic.. So I also decided to contribute my contribution to the common cause, besides, I live in Tver (in the region) and some moments related to the history of the city could not help but attract my attention - traces of something were too clearly imprinted, which is now impossible to talk about within the framework of official history accepted..So, having prayed, let’s get started..Bless, Father! | » |
| — The message of an alternative to brothers in mind | ||
| « | There are many buildings that are clearly no older than 300 years, simple houses with a minimum of frills, 18th century somewhere, which are also “filled up.” This suggests that it “sprinkled” just recently, about 200 years ago, or more precisely, based on everything that I have studied, in 1814. PERSONALLY, the most plausible version seems to me that during the process of a nuclear explosion there is a colossal “suction” of dirt, earth, sand, clay - in a word, the soil over which the explosion occurred, all this is thrown into the upper layers of the atmosphere, and then settles there in the form of precipitation, which way the wind blows. | » |
| — The “investigation” continues! | ||
Catastrophists
- adherents of an alternative version of the development of history, followers of the theory that suddenly covered cities with a layer of soil: mudflow from a tsunami, sediment from a global flood, or simply dirt falling from the sky for unknown reasons, as a result of which the first floors of houses and buildings were buried underground.
They engage in “research” and searches for truth, walking along city streets and photographing the windows of houses located
or those below its level. Occasionally they penetrate construction sites where old buildings are being reconstructed, film the exposed floors and foundations of buildings with a video camera, after which they post videos on YouTube and write revealing articles on the Internet. In their heroic guise, fighters against the system oppose themselves to “deceitful”, “incompetent” scientists and specialists (architects, historians, archaeologists, builders-reenactors, restorers, art historians, etc.), suspecting them of corruption and total subordination to the almighty World Government.
They profess dumbness. They don’t trust printed historical information, believing that the archives are filled with fake documents, but if they suddenly come across something that, in their opinion, does not contradict their theory, then this information is without a doubt considered true, it’s just that Putin’s detachments, the ZOG agents, by a lucky coincidence “didn’t notice” , “missed” and did not destroy “a piece of truth.”
They have a characteristic superpower to ignore rational explanations and reflexively reject any arguments that do not fit into their concept, thereby hinting that the sphere of their interest in the “problem” lies not in critical analysis, but in the plane of faith and metaphysics.
They are hatching a cunning plan for a radical rewrite of history through propaganda and seeding the seed of doubt in human larvae, which in the future will have to tear the covers off the extinct modern bearers of the dominant historical paradigm - in other words, they are patiently waiting for the historians of the old school in full force to glue their fins together so that no one did not prevent us from loudly declaring the triumph of the new ideology in the historical arena.
Some catastrophists seriously insist that the BP occurred relatively recently - in 1812-14. during the war with Napoleon with the use of nuclear weapons, arguing his position by the absence of old forests on the territory of this country, more than 200 years old, which is essentially false, but this is a completely different story...
Also, in a series of versions of what happened Fucked up with the subsequent immersion in the soil of cities, such variants as pole displacement
,
tsunami/meteorite impact
,
volcanic winter
,
destruction of a huge comet over the planet
,
a barrage of cosmic dust
.
Houses with underground garage
A house with an underground garage is also a fairly common occurrence today. This solution is relevant if you have a site that is limited in free space. Before starting work, it is necessary to decide whether the parking lot will be completely or partially deepened.
The second option is more economical and can be easily implemented. Garages that are too deep have some disadvantages such as excessive dampness and soil pressure. It is important to prepare the floor slab, which must be reinforced and thick enough. It is necessary to begin work by calculating the volume of materials. It is important to provide waterproofing.
At the next stage, the pit is prepared; it is important to take into account the slope of the entrance road. The slabs are placed at the bottom of the pit, and lifting equipment should be used. Houses with underground parking can be built using a technology that involves filling the bottom of the pit with concrete at the stage of constructing the garage. The foundation of the walls is formed using reinforced concrete slabs. They will be load-bearing, which means they will be subject to a high load. A ceiling should be installed on the side slabs, which will serve as the first floor. A residential building with underground parking must have waterproofing on the top of the walls. This will prevent moisture from penetrating into the premises.
Stages of construction work
First, the site is prepared for building a house.
They mark it, remove the turf from the site, and fill the area with sand. Mark the boundaries of the trench for the foundation, the depth of which should be below the freezing point of the soil. If you decide to make a shallow foundation, its width will be 50-70 cm, depth - 60 cm. Wet sand is placed and compacted at the bottom in layers of 5-8 cm with a total thickness of 20 cm. The foundation of a clay house
Afterwards the foundation of the house is arranged:
- install reinforcement with a thickness of 1 cm, weld or tie rods;
- put formwork at least 50 cm high above ground level, pour the concrete mixture layer by layer;
- lay out the foundation for the stove, lay roofing material on top of the mastic as waterproofing.
Next, all the supporting beams for the floor (joists) are placed at strictly the same distance from each other, small wooden slats are attached between them, which will prevent cracking of the walls. The ends of the bars are insulated with roofing felt. Mount 2 pieces of board between the bars where the front door will be located. The formed “box” is filled with sawdust and watered with lime milk, and mineral wool is placed on top. Level the door frame.
The construction of walls begins from the corners. They put up the formwork and line it with film from the inside. A layer of earth up to 15 cm thick is poured into the formwork and hammered in with a tamper. A layer of fluff lime (about 1.5 cm) is scattered in the corners. Afterwards, a new layer of earth is poured and compaction is repeated. They move to the walls and install them in the same way, moving the formwork around the entire perimeter. Individual layers are sprinkled with lime. In the area of windows and doors, the walls are reinforced with steel rods. After installing the window blocks, the formation of the walls continues.
Installation of window blocks
As the masonry of the walls is completed, the top frame is placed. The attic floor beams are laid and the rafters for the roof are installed. The walls below are reinforced with a blind area made of clay or concrete. The finishing of the house begins in about a year, when complete shrinkage occurs. Typically clay or lime plasters and paints with the addition of calcium chloride are used. After finishing the finishing work, you will be able to live comfortably in the house, without fear for your own health and well-being. It’s quite possible to master earth-moving technology on your own, without spending extra money and getting a real home literally from what lies under your feet
Construction method
The walls and ceiling must also be covered with waterproofing. A reinforcing mesh is installed on the surface, and then covered with plaster. The base plane is pre-treated with antifungal compounds. This must be done before you cover the surface with primer.
At the next stage, you can begin installing the gates and designing the entrance route. The design of an underground house, like an underground garage, must include communications. It is important to lay the cable; you just need to decide on its cross-section. The voltage must be sufficient. Experts advise choosing a cable with an increasing tolerance. Otherwise, you will be faced with the fact that communications will not last as long as you would like. After construction is completed, you can begin to install the heating system.
Eco-hotel Bella Vista Hotel in Italy
In modern times, there is an influx of ideas and concepts when it comes to the formation of environmental building compositions.
Many people have chosen these modern technologies to implement their own designs.
In addition, there are now many eco-hotels that have appeared or have been modified. The most unusual hotel in the world, Bella Vista, is a wonderful example of this format.
In the next photo you can see its design in winter.
This is the latest project of the KlimaHotel© brand and can be found in the Italian city of Bolzano. It was designed by architect Matteo Thun and is focused on sustainability and ecology.
The masterpiece included the formation of eleven separate dormitories, built on a hilly terrain.
All these structures are equipped with modern equipment, sustainable heating, air conditioning and environmentally friendly construction methods.
Local resources during the construction process were used from the surrounding areas, and in the decoration, interesting decorative ideas were focused on creating a relationship with the surroundings, trying to combine disparate elements to create a harmonious appearance. This phenomenal project has attracted many fans.
Registration of entrance to the underground garage
Underground houses, photos of which are presented in the article, quite often also have underground parking. In this case, it is important to register entry correctly. Too steep and short can cause inconvenience. In good weather, the difficulties will seem unnoticeable, but during the rains you may not be able to cope with the task of entry. Plus, a large amount of water will flow down.
The angle of inclination in this case is usually made in the range from 140 to 150°. If this value is less, then you may encounter problems during the cold season. As the depth of the garage increases, the length of the entrance should be increased. The trajectory of the race must be divided into separate zones. The first of them is the starting one, its length is usually 3 m. The slope in this section should be 120 °C. The second zone occupies half the length, the angle varies up to 150°. The third zone is called red and is located directly in front of the gate itself. Its length is usually 1.2 m.
It is important to ensure that there are no too sharp differences between the mentioned areas.
Cable management protection
The standard trench depth is 90 cm, the thickness of the sand cushion is up to 20 cm. The cable is laid without tension, in a wave-like manner, always below the freezing point of the soil. Next, it is covered with a 30 cm layer of sand and earth, after laying warning tape.
If the soil is subject to shifts, is not dense enough, or is saturated with groundwater, additional protection is installed. Make a tray from concrete blocks or moisture-resistant bricks. The cable is laid in a tray and covered with a concrete slab on top. A reinforced concrete monolithic channel is made on creeping soil and covered with reinforced slabs.
Recommendations for arranging the entrance
When arranging the entrance, you should use materials that will have an anti-slip effect. Some craftsmen make braking serifs that will help during ice and rain. A walking path with a handrail is laid near the wall. This will allow you to safely go down inside and back up.
A storm drain equipped with a grating is installed with the gate. It is better to supplement it with a heating element, which will prevent the water from freezing. Retaining walls are installed on the sides of the entrance to prevent soil collapse.
House set up in a cave grotto in Missouri
A large number of mansions are being built on higher ground, following the concept explored in the Lord of the Rings series.
But there are other opportunities to explore this multifaceted area. For example, organizing a living space in a cave would be a very effective and simple solution.
This is most likely the basis of all ultra-modern buildings, so now you can turn a similar concept into something amazing.
This wonderful project can be found in the metropolis of Festus, and it was built on an area of 1400 sq.m. masters Curt and Deborah Sleeper, who brought to life a wonderful decoration with ultra-modern incredible textures and mesmerizing interior items.
Not only is the placement of the building composition extraordinary and phenomenal, there are other elements that make it a wonderful example to follow.
The structure features efficient technologies in the form of geothermal heating and intelligent design that eliminates the importance of air purification.
The cave has several boudoirs with unfinished walls. Such a building will be a suitable place for receiving guests or a kind of museum.
Construction of an entrance road to an underground garage
The formation of the road should involve filling the soil, which will protect against failures. The road is covered with crushed stone, which is well compacted. The thickness of this layer can vary from 10 to 15 cm. The load-bearing layer, which will be the main one, is made of a 15 cm layer of concrete.
It is important to ensure that the solution is not exposed to sunlight while it is drying. If the weather is too hot, the surface is watered. Once the concrete has dried, the covering can be installed. Sometimes it is used as asphalt, paving slabs or other materials.
What it is
The so-called “green roof” is a green roof, which is created using an additional soil layer. Ordinary plants are planted on top of it. This option is only possible on flat roofs. It is one of the design variations, and at the same time it is the most popular global “trend” in terms of ecological housing construction.
Also, a green roof is an opportunity to increase the free area of a personal plot in cases where arranging ordinary flower beds is impossible for some reason. The technology of such a roof has been used since the 18th century. In Norway and Canada, moss was often grown on the roof, a layer of which acts as additional thermal insulation and waterproofing.
Ventilation installation
Ventilation for an underground garage and home is necessary. The first installation method involves installing a monoblock. This system will extract exhaust air and provide an influx of new air. The monoblock provides ventilation, and its advantage is ease of installation.
But if you are afraid of its high cost, then you should use the second method, which involves installing a modular system. The design has two separate blocks, one of which is responsible for the inflow, while the other is responsible for the outflow of air. The system has special sensors and provides automatic adjustment of operation.
Bulk
An infill house can be built partially below ground level, covering more of the wall of the structure. The design involves covering the sides and sometimes a roof with dirt to protect and insulate the mound house.
The open front of the house, usually facing south, allows the sun to illuminate and warm the interior. The floor plan is arranged so that the common areas and bedrooms share light and warmth with southern exposure.
This can be the least expensive and easiest way to build a ground protected structure. Strategically placed skylights can provide ample ventilation and daylight in the northern portions of an earthen home.
In a penetrating mound design, the earth covers the entire house except where the windows and doors are. An infill house is usually built at, around, and on top of the ground level. This design allows cross ventilation to access natural light from more than one side of the house. New energy sources will provide the desired amount of heat and other resources in general.
Perhaps in the future people will live in underground cities.
Is it possible to build it yourself - site requirements
Yes, an underground house has a number of advantages, but it will not be possible to build it on every site. Since soil conditions and landscape features will matter. What are the requirements for the territory?
- Relief. The best place for an underground house is a sloping area or hill. The simplest solution is to build the house directly into the sloping part of the landscape. Such areas are also good because the water will drain almost instantly, without having time to saturate the ground. But it will not be possible to build a house in ravines - it will be constantly flooded. The orientation of the slope also matters. It is best if it is the southern side, and for countries with hot climates - the eastern side.
- Priming. Underground dwellings should be built if the soil is of the type sand, loam or sandy loam. Such mixtures can be called “natural water filters”, and they dry quite quickly. By the way, loams are also suitable for above-ground diking. The embankment is carried out with soil that is dug from the pit. But the most unfavorable soil is clay.
- Ground water level. In the place where the house will be built, there must be a low water level, since it is impossible to lower the dwelling below the “wet” level. Areas located near water bodies are also not suitable - it will be difficult and very expensive to deal with high humidity, and living in such conditions is also harmful to health.
It is also worth saying that there are several types of underground structures - bunded, traditional (dugout) and built into the hill. The main advantage of a bunded house is that it can be built on almost any suitable site, since the building itself will be covered with soil on all sides, but will be located above the zero level. The bunded house can be attached to a hill and buried a little, and the size will depend on your capabilities - you can even build a two-story penthouse. You can create a built-in house if there is a hill nearby. In this case, you can build an underground house like a tunnel or carry out excavation. An important point will be the installation of floors.
