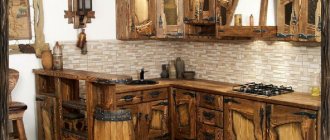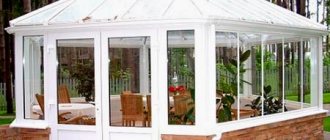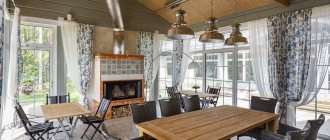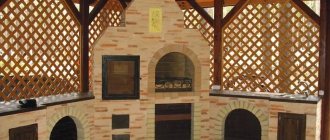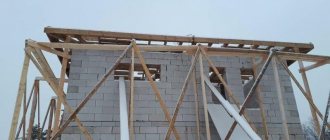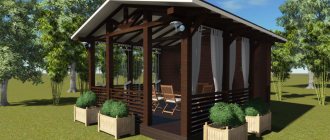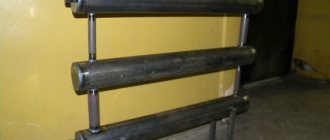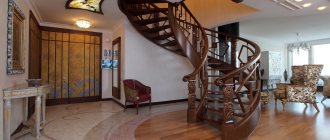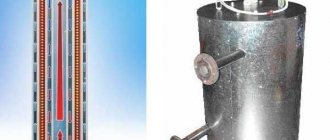Often, when decorating suburban areas, owners create small ponds, plant wild grapes around the perimeter of the veranda, and make alleys of trees so that the yard looks like a cozy corner in the lap of nature. Therefore, natural, eco-friendly materials that bring people closer to nature are becoming increasingly popular in construction.
A wooden gazebo is an excellent addition to such a landscape design. It will become a place for family leisure and receiving guests, and the variety of structural shapes and types of wood material will make the structure unique.
Popular forms
Standard shapes include rectangular and square. They are easy to assemble, they are characterized by economical consumption of materials and a minimum of waste. They are easy to create at home. They are inexpensive.
More complex designs include round, semicircular, and hexagonal. Developing a design for a wooden gazebo of this shape requires careful calculations. Large costs of material and waste. They look original and elegant. They are open and closed.
Separately, it is worth highlighting the belvedere - a summer building with an all-round view, which is installed on a hill.
Pergolas - frame structures with a light roof - are also installed on sites. They are conveniently located in the garden, near the pool.
Installation
Installation work begins with the installation of a support beam on which the roof of the gazebo rests. To do this, special mounting holes for studs are drilled in the floor of the building, onto which the load-bearing elements are mounted. Balusters are mounted along the stretched cord that determines the position of the crossbars. They are usually placed at equal distances.
The balusters are provided with mounting holes for pins intended for fixing horizontal structural elements. The latter can be made from various materials, not just wood.
Balusters are often placed
Thus, anyone can build a beautiful wooden structure with their own hands. To do this, you need to have a certain tool and have some operating skills. It is better to use nails as fasteners. They will allow you to reliably connect the elements of the roof and fences.
Source
Suitable foundation type
When the drawing of the building is completed, it is necessary to obtain permission from the relevant services to carry out the work. During construction, it is important to comply with the requirements of SNiP regarding distance from the house and fencing of neighbors. In the version with portable or collapsible gazebos, you can do without a base altogether.
For stationary structures, the type of foundation is selected depending on the size, weight, type of soil, and materials used.
A solid slab is often poured on water-saturated, bulk soil under square or round structures with a roof of several tiers (eastern).
The pile foundation is used in rare cases on moving, swampy soils.
Photo: types of foundations
A columnar monolithic or prefabricated foundation is suitable for small open and closed gazebos.
Shallow strip foundation is the most popular type of foundation for timber and log buildings.
Detailed recommendations for choosing the type of foundation and construction instructions can be found here: “How to make a foundation for a gazebo.”
Types and methods of assembly
In addition to different shapes - rectangular, hexagonal, octagonal, round - the metal frame can be installed in two different ways:
- The vertical pipes of the frame are concreted into the ground. The rest of the structure is then attached to these racks. With this method, the presence of a foundation is not provided. In principle, having made the lower frame at some distance from the ground, you can lay the floor, but most often with this method of making an iron gazebo, the platform is concreted or paving slabs are laid out.
- First, a shallow columnar or strip foundation is made, sometimes a monolithic slab is poured, the area is laid out with tiles, etc. The frame is constructed separately and secured after at least the lower frame and racks are ready. If the foundation is columnar or strip, the pipe is placed on it and connected in place: only a crane can lift the finished structure.
Popular articles Choosing the best support for climbing plants: temporary, permanent, metal or wooden
Which way is better? It depends from which side you look. If from the point of view of fastening reliability, the first one is better: the racks are walled up. This option is also more economical: there is no bottom trim and no costs for making a foundation. But such a structure, if it is without a floor, is only a summer gazebo. For winter, closed, you will need a floor.
A gazebo on a foundation is better from the point of view that it initially assumes the presence of a floor. In addition, the elevation, even if it is small, protects against splashes and dirt getting inside.
Assembly methods
Traditionally, metal is joined by welding. It's fast and reliable. But in the case of a country summer gazebo, a collapsible structure may be needed. After all, it is very unsafe to leave a large amount of iron in an unguarded dacha for the winter. In the sense that it could easily be stolen. In this case, the modules are welded, which are then connected to each other with bolts. As a rule, such collapsible metal gazebos consist of a frame to which an awning is attached, or other similar quickly mounted or dismantled fencing and the same lightweight roof.
For a prefabricated metal gazebo, frames for each side are welded separately, then assembled with bolts
The frame in collapsible gazebos is divided along its edges. If it is quadrangular, four separate circuits are welded with all the necessary jumpers. In hexagons there are six of them, etc.
Gazebo sizes
When drawing up a diagram of the structure, you need to immediately determine how many people will rest there, where to place the furniture so that those present do not interfere with each other. The exact calculation of the dimensions of the structure depends on this.
In addition, it is important to take into account the area of the garden area. After all, a small building on a large plot looks ridiculous, and vice versa.
Let's look at the features of gazebos of different sizes.
3x4
The structure is rectangular in shape. Has 4 sides. Not difficult to install and assemble. For making it yourself, this is an excellent option. The capacity is designed for a maximum of 12 people.
Photo: glazed version of a wooden gazebo
The most commonly chosen species is pine. The structure can be made entirely of wood. An alternative is a metal frame with wooden elements on the walls.
3x3
It is in great demand among summer residents due to its compact area of 9 square meters. m. The shape of the structure is square. Capacity is up to 10 people, but a comfortable stay is limited to 6 people. The construction process is simple. A gazebo made of timber with decorative carved elements will turn out beautiful.
4x4
It is considered a classic square gazebo. Spacious. The roof is made of two or four slopes.
In an open wooden structure, subject to fire safety conditions, it is allowed to install a small stove and place an outdoor barbecue nearby.
Photo: summer kitchen with a gable roof
Capacity - up to 15 people, but it is better to limit yourself to eight to ten so that those present do not interfere with each other.
4x5
A large rectangular building with an area of 20 square meters. m. Installation of the stove indoors is allowed. For a comfortable stay, it is better that the number of guests does not exceed 15 people. In open structures, the walls are covered with wooden slats, block house, and tongue and groove boards.
Rectangular gazebo on a columnar foundation
6x6
Hexagonal gazebo in the shape of a square, accommodating up to 16 people. Standard sizes are:
- floor area - 6.5 m²;
- height - 2.8 m;
- width - 2.5 m;
- diagonal - 2.9 m;
- dimensions of one face - 1.45 m.
The area of the room allows you to divide it into zones: cooking and eating. If you want to design the structure in an unusual way, we recommend making an antique gazebo.
Artificial aging of wood is a fashionable trend in decorating rooms and interiors; you can also decorate furniture.
Building a metal pergola
The peculiarity of using metal as a building material is that it is more reliable and requires less maintenance. The metal is immediately primed and then painted. With a good coating of good paint, this will last for several years.
Popular articles Timing for transplanting daffodils
Wood is more of a hassle. In our climate, we have to renew the coating every year. Therefore, it is better not to use varnishes: they crack, turn white, and come off in parts. To renew the coating, you need to clean everything off and then recoat it. Therefore, it is better not to use even the best varnishes for outdoor garden or outbuildings. To treat wood that is outdoors all year round, there are oils to which color is added. They do not provide shine, but perfectly protect the surface from climatic influences. The worst thing that can happen is that it will fade a little. To re-treat the surface, it must be cleaned of dirt and dried. Can be painted. Touch drying usually takes a couple of hours. Convenient, beautiful, reliable.
The difference between metal is also in the assembly method. This is either welding or bolted assembly. Everyone chooses the method themselves. Due to the fact that the corrosion resistance of painted metal is quite high, it can simply be concreted. Therefore, there are fewer difficulties with installing pillars. It is only more difficult to work with it because of its mass. But everywhere has its drawbacks.
And the variety of metal pergolas is, perhaps, even greater than wooden ones: they can be forged and bent into bent shapes. Metal is combined with stone, brick, wood. An awning is pulled over a metal frame, wicker mats are laid, and roller blinds are secured. See examples in the photo gallery (it opens to full faucet if you need it).
Under this carpet the pergola itself is not visible. It is built like a gazebo: the frame is welded from pipes, the rest is plants. Using the same principle, you can make a gazebo under grapes. How to combine metal and wood. Rolls of mats were secured to a metal pergola. You can adjust the degree of openness at your discretion. Another arch for roses is a garden pergola, which we see most often. This is the pergola that we call “an arch for flowers or grapes.” Another example of using an awning. The main highlight is the contrast. Another combination of wood and metal, but the design is different, the feeling is different. Such a pergola can be arranged on an open balcony. Forging elements are always relevant. Plants that will grow over time will turn this pergola into the most comfortable place. A combination of metal and polycarbonate. Both materials allow for curved shapes. Even a slight nonlinearity turns a banal canopy into an interesting addition Light pergola over the entrance - an awning is stretched over a metal frame Clear geometric lines, powerful columns, simple and stylish Racks and main beams made of metal, auxiliary beams made of woodRead how to make a metal gazebo here.
Types of construction
Depending on the period of operation of the buildings, the presence of walls, windows, and doors, gazebos are divided into 2 types.
Open
For use in warm seasons. It is erected both on a separate foundation and without it. A collapsible, portable design is possible. The floor is created at the discretion of the owners. Instead of walls there are curtains, climbing plants, decorative carved elements.
One of the popular types is a pergola. Designed in the form of an arch or canopy. Many owners prefer to decorate it with wild grapes planted around the perimeter.
Closed
A complete country house for year-round use. Has a floor, roof, doors, windows. A fireplace and stove are installed in the center of the room, which do an excellent job of heating a small area.
Photo: Finnish grill house
Metal terrace fencing
Forged terrace fencing will remind us of the last building element, namely metal. Chains, rolled products, cold and hot forging. This group contains designs to suit the most sophisticated tastes and any budget. Steel itself is not very expensive, but forged railings can compete in price with the best types of elite wood or stone and at the same time remain lightweight and undemanding to maintain.
The simplest and cheapest option would be to string a chain as a fence, but an ordinary rope will be no less stylish. Look how original and simple the designers implemented this idea.
Forged railings will cost the developer significantly more. More precisely, those where cold forging elements were used: snails, baskets, torsion bars. In a word, those elements that bent without a hammer and a forge. Despite this unflattering description, cold forged fences are quite beautiful. Especially if a master worked on them.
And finally, the premium class in this group will be artistic forging. Here the blacksmith himself creates beauty, without limiting his imagination to a set of known metal parts. If he wants, he will forge a leaf, a bark-covered vine, or an intricate flower. And all this will be a piece of work that you will not find anywhere else.
Here it is, the fabulous world of terrace fencing. Which railings did you like? Or perhaps you have something to add to this review, and you want to talk about some other fences? Write, and we will definitely use your material in the next issues of our country blog. And with that, goodbye and see you soon, friends.
How to equip a wooden gazebo for a summer residence
The main thing in any summer building is a grill, oven or barbecue. They can be installed near the gazebo under a separate canopy or located inside it.
If you want to equip the building with a stationary stove or fireplace, then this should be foreseen at the stage of drawing up the drawing of the gazebo itself.
For such dimensional products:
- a separate foundation is poured;
- sections of the wooden floor nearby are upholstered with iron;
- calculate where the pipe path will be for the smoke to escape;
- non-combustible roofing material is selected.
Photo: pergola-kitchen for the southern regions
Detailed instructions for building a structure equipped with a barbecue can be found here: “Gazebo with barbecue.”
Maintenance of terrace fencing
Maintenance practices for deck railings depend on the material from which they are made. Wooden barriers, properly treated during construction, require almost no special care. Impregnation protects wood from premature aging, cracking and rot. If the barriers are closed, then to care for them, it is quite enough to carry out a wet wipe from time to time. External fences can deteriorate from moisture, wind and dust. If individual sections are severely damaged, they can simply be replaced with new ones.
Fences made of metal require special care. Ferrous metal, as a material, always requires a special approach. It must be painted to avoid rust. During operation, the paint layer on such a surface should be constantly updated. Steel fences treated with special anti-corrosion compounds last a long time and do not require special maintenance.
Roof options
In the southern regions of the country it is allowed to install flat, horizontal roofs. In regions with frequent rains and snowfalls - sloped. The last type is the most common.
Its main advantage is that for small gazebos there is no need to install slopes, additional poles, or braces for the layered rafter system.
Let's take a closer look at the types of roofs.
Single-pitch
A simple design that does not take a lot of time and materials. It is used in gazebos of square, rectangular, diamond-shaped shapes. The rafter system is layered, attached to 2 opposite walls.
Photo: Asian style design
Gable
The photo shows an example of a gable roof in an open wooden building. The lattice on the walls is made of pine slats coated with varnish.
Optimal type for rectangular structures. The rafter system (hanging, inclined) is selected based on the requirements of the project and the type of roofing material. Easy to make. You can do its installation yourself.
Four-slope
It is issued in two forms:
- 4 triangles connect at one point.
- 2 trapezoids and 2 triangles. Received the name - hip.
It is recommended to build in rooms with right angles. Rafters - layered, hanging.
The latter should be installed in large arbors, strengthened with struts and a central beam.
Photo: installation of a hip roof truss system
Installation of slopes is carried out at an angle from 15 to 45º to the horizontal.
Other types
For round buildings, a hipped (pyramidal) roof is often used, which consists of only triangles. The rafters are slanted.
There are half-hip roofs that are formed from trapezoids and triangles without tops.
In addition, the roof is made insulated, with an insulating layer on the sheathing, or left cold.
Popular materials:
- corrugated sheeting;
- metal tiles;
- polycarbonate;
- slate;
- bitumen shingles;
- ondulin, etc.
Photo: gazebo with a thatched roof
The first two are excellent for structures with a stove or fireplace, since they are not flammable.
Frame making
The manufacture of the grille should begin with a frame on which the crossed strips are attached. Thanks to the frame, the structure acquires the necessary rigidity. For work, prepare 20x45mm beams. Increasing the cross-section is impractical, since decorative grilles are not load-bearing elements. To ensure the required strength, it is best to use a dovetail or countersunk connection.
Dovetail technique
If you are building a gazebo with your own hands, then the easiest way is to use the “through tenon” method. Even a novice carpenter can master this type of fastening:
- Using a pencil, mark the bars into 3 equal parts in thickness;
- Use a chisel to select tenons in two beams, and grooves in the other two;
- connect the resulting cutouts with the protrusions, having previously lubricated them with glue;
- additionally fasten the lock with small nails, removing the caps when finished;
- To increase strength, screw a self-tapping screw into each connection.
Selecting furniture
It is much easier to choose decorative elements for rooms with right angles. For buildings of unusual shapes, furniture will have to be ordered. Skillful owners can try to make it with their own hands.
Antique wooden tables with benches and chairs look beautiful. Garden lights can be installed around the perimeter of the building.
It is important to take care of high-quality insulation of electrical wires and hide them in corrugation so as not to provoke a fire.
Read the article: “Do-it-yourself wooden furniture”
You can place vases with flowers on the windowsills, and lay out bright pillows for convenience. It is better not to clutter small gazebos with various decorative details, but to leave more free space.
By giving preference to wood, a natural material, you get an excellent place to relax, the organization of which will be accessible to owners with different financial capabilities.
Installation of railings
The second is to hire a private craftsman who will carve the original posts, decorate any parts for the railing with intricate carvings, and assemble everything himself. You will be able to monitor the progress and quality of work, as well as gain useful information from communicating with a specialist.
The third and most interesting thing is to create a reliable support for yourself and your loved ones. To do this you need to have at least some woodworking skills. In addition to materials, you will need tools:
When the preparation is completed, they begin to make the handrails themselves.
By following these simple rules, you will create not only an elegant decoration for your home, but a reliable structure that will ensure the safety of you and your loved ones.
Accordion
In part, they can also be called sliding, but this is not entirely true.
Rather, they fold, and during this process they take on the shape of an accordion. This is clearly shown in the photo below.
Double-glazed windows run along guides from below and above.
If necessary, they open and several double-glazed windows are moved to one side. Then they go back, stand in their original places and are fixed. If desired, you can use only one door.
What type of wood should I choose?
The railings on the open veranda are constantly exposed to precipitation, wind, and temperature changes. Therefore, the most important criterion for choosing wood for fencing a terrace is resistance to negative weather conditions.
In Russian climatic conditions, oak and conifers are popular. Larch has also proven itself well, which is characterized by the following advantages:
- It contains a large amount of resin, which protects the wood from rotting, bacterial damage, and fungus - thus, the durability of this species is higher than that of other conifers, even without impregnation with antiseptics. In addition, the resinous nature of the wood allows you to save money - finished larch products do not need to be coated with varnish or paint. For decoration, you can use a cheaper stain.
- It has a high density - 780 kg/m3. The strength of the material is not inferior to such hardwoods as oak and beech. In addition, this characteristic has a positive effect on the durability of wood.
- It has a reasonable cost. Larch is more expensive than coniferous species, but even despite this, the price remains within affordable limits.
So, after the material has been selected and the design of the terrace fencing has been drawn up, you can begin to work. It remains to learn a few subtleties of making wooden railings.
Do you need railings on the terrace?
The terrace itself is an open area located next to the house or separately from it. The fences on it perform both aesthetic and protective functions. They will not be justified on every terrace - there are a number of requirements for them that it is advisable to comply with.
First of all, the need for a fence on a veranda or terrace is influenced by the height. A careless fall from a structure can cause serious injury. If the terrace is located low enough, then you can do without fences.
In addition, the size of the terrace is an important factor. On a small building less than 4 sq.m. the railings will rather get in the way - they will cut into an already small area, making use inconvenient. Another factor is the strength of the foundation. If the construction is planned on a light foundation, then it will be impossible to erect brick or stone railings on it without additional reinforcement - they have a large mass and the foundation may not support it.
In general, it is better to answer the question of whether a fence is needed for a terrace yourself - it depends on aesthetic preferences, the size and height of the structure. When planning, it is better to develop several designs for a terrace for the house with your own hands - photo, which option is the best.
Sew up the walls
The final stage of construction is finishing the walls. As a rule, only the lower part is sheathed to the level of the railing, and everything above is left open. There are plenty of options here to suit every taste and budget:
- Lining, block house, OSB boards - wood looks good and additionally holds the structure together.
- Polycarbonate - protects from wind, but allows light to pass through. Easy to install.
- The corrugated sheet is a solid wall, provides shade and protects from the wind.
- Decorative grille - suitable for both the lower and upper parts of the walls.
- Climbing plants - a dense hedge will protect from the sun and rain no worse than solid walls, and at the same time it looks more pleasant.
- Leave it as is - the design will be well ventilated and look very elegant.
Choosing material for building a terrace
For the construction of a terrace, hardwoods that are resistant to abrasion and mechanical damage are best suited. These are oak and larch, and among the exotic ones are tatachuba, lapacho, cumaru, and ipe.
The material intended for the outdoor terrace should also be little susceptible to changes in humidity, and in this regard, oak and larch wood are a good choice, and among the exotic ones are teak and bankrai (balau). But the latter contains oils and tannins that can cause discoloration or corrosion of adjacent materials.
But the most inexpensive and easily accessible natural material, which is most often used for terraces, is pine. When choosing pine, remember that this wood is quite sensitive to cycles of moisture absorption and subsequent drying. This impact causes deformation and the formation of longitudinal cracks, therefore, before using pine boards and timber to build a terrace, it is necessary to thoroughly impregnate all elements of the future terrace.
To implement the construction of a large, expensive terrace, you can order a ready-made terrace system for specific dimensions. But if one of your goals is minimal costs, purchase all the elements of the terrace yourself.
Difference from swing
Doors with a sliding mechanism have many more advantages than similar swing models. Let us list the main differences between these two types:
- Space saving. This factor is the key difference. When planning the installation, you won't have to add a few extra square meters to ensure that the door can be opened freely, so this door option is ideal for small spaces. You will be able to use the space as rationally as possible.
- Guaranteed tightness. Sliding systems will not open due to a sudden gust of wind or strong draft. Such structures will be securely closed at any time of the year, regardless of the weather. The doors are securely fixed in any given position.
- Convenience and practicality. Unlike swing doors, doors with a sliding mechanism do not scratch the floor or nearby furniture. Even curtains and blinds will retain their original appearance much longer, since the material will not constantly touch structural elements when opened.
- Style and beauty. Of course, there are also attractive models among swing doors. However, sliding structures look much more modern. There are design options without frames and lintels, which means that nothing will block the view. Such doors add grace and lightness to the facade, making its appearance more attractive. They can be installed even on the second floor. The variety of models will also please buyers. On sale there are options made of polycarbonate, with glass, as well as aluminum and wooden doors and even soft PVC doors. You can easily find a design that suits your design.
Some may think that glass doors are very fragile and have a short service life. But this is absolutely not true. The structures are made of high-quality, thick impact-resistant glass. The design is resistant to temperature changes and mechanical stress. Do not be afraid of the established opinion that glass is a very fragile and impractical material.
