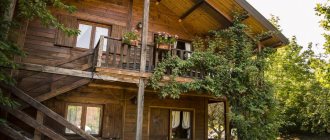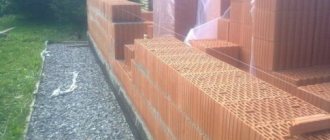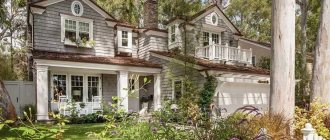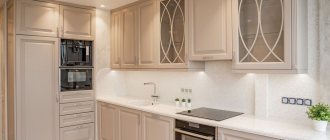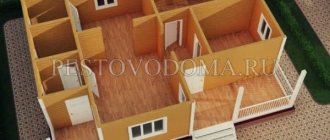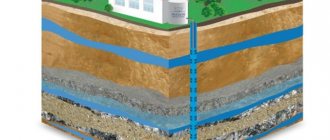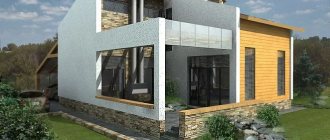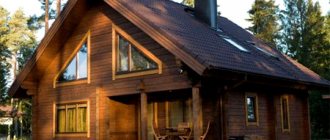Turnkey hand-cut houses from the Gorodles Group of Companies are a full cycle of work on creating the best premium-class wooden houses, including individual design of designer houses from chopped logs, production of high-quality hand-cut log houses of complex architectural shapes and turnkey construction of hand-made wooden estate complexes work.
We present examples of individual projects of wooden houses made from hand-cut logs, as well as photos of turnkey houses made from hand-cut logs, which demonstrate the level, quality and variety of options for wooden mansions from the Gorodles Group of Companies.
OPTIONS FOR HOUSES FROM HAND-HAULED LOGGED LOGS Technologies for the construction of turnkey hand-cut houses
Hand-cut houses made of large diameter cedar
CEDAR PROJECTS VIEW
Cottage projects made from gun carriages
PROJECTS FROM CARRIAGE VIEW
Turnkey frame and log houses Post and Beam
PHOTO Post and Beam VIEW
Combined cottages
COMBINED HOUSES VIEW
PREMIUM CLASS HAND MADE LOGGINGS. UNIQUENESS
Hand-cut log houses made from logs cleared of bark by water under pressure or a scraper while preserving its natural shape, made on the basis of a creative design of log houses, are a priori unique in their individual uniqueness, especially when it comes to exclusive turnkey hand-cut log houses made of logs of valuable wood species - about log houses made of cedar and log houses made of large diameter logs.
We present photos of log houses made of hand-cut logs, as well as photos of log houses of bathhouses made of chopped logs, demonstrating the capabilities of a manufacturer of exclusive handmade log houses.
Features of choice for a wooden house
Installing doors in the openings of a wooden house is much more difficult than in brick or concrete buildings. This is due to the characteristics of building materials. Wood is not as durable as brick or cement. All natural factors have a stronger effect on it. It begins to rot from moisture and dry out from heat.
After a certain time, its structure weakens and the door installed in the opening may undergo deformation. It may warp and jam.
Therefore, before installing doors, the following important factors are taken into account:
- Although a wooden house looks impressive, over the years it partially loses its strength;
- The load on the foundation is so high that the shrinkage process lasts for 5 years;
- The performance characteristics of wood weaken under the influence of external factors;
- Installation in the opening must be carried out with all possible care so that the wood does not crack.
Experts warn that immediately after the construction of a log house, installing windows and doors is highly undesirable. In the best case, this work should be carried out no earlier than in a year. It’s best to wait until the shrinkage is complete and only then carry out installation.
When the question arises of which interior doors are best to choose, priority is given mainly to personal preferences. For a wooden house there are no restrictions on the materials from which the canvases are made. It is possible to install not only doors made of wood, as is commonly believed. They can be made of metal or plastic. Usually, the owners of log houses simply adhere to the given design of the interior space and select materials that are in harmony with each other.
But there are simple recommendations on the type of room and operational characteristics:
- For bedrooms, it is desirable to install solid structures with good insulating properties. They best help create a secluded atmosphere in the room;
- Any decorative item that harmonizes with the overall interior will suit the living room. Double-leaf models are welcome, as well as glass inserts and any other tinsel;
- The kitchen needs a door block that will not let the odors that accompany cooking into other rooms. Also, the design must be able to withstand temperature changes and high humidity;
- It is recommended to limit the space of a child’s room only with designs made from natural and environmentally friendly materials. The canvas must be without locks and glass inserts;
- Only moisture-resistant models, preferably with good insulation, are suitable for the bathroom.
Quite often, an additional door is installed in the hallway in a wooden house. It forms a vestibule and holds back cold air when the entrance barrier opens. Also hides shoes and outerwear from view. Such a door can be decorated with glass inserts, but it must have good thermal insulation.
All canvases do not have to be only rectangular in shape. Interior doors in a wooden house can also have arched ones. They look great in log houses, as the following photos demonstrate.
If the walls of the log house are not lined with anything, then experts advise choosing interior doors made of wood for the house so as not to disturb the overall design. In addition to the fact that they fit well into any interior and highlight the walls, wooden products have many additional advantages.
Their obvious advantages:
- Excellent decorative characteristics;
- Beautiful wood grain pattern;
- Reliability and strength;
- Excellent insulating properties;
- Naturalness and environmental friendliness.
To further highlight the product against the background of the wall, it is decorated with beautiful metal and glass inserts. They select attractive and original fittings, and also decorate them with carvings. And to increase water-repellent and fire-fighting properties, they are treated with various special compounds. They also don’t forget about antiseptics, which will prevent the establishment of mold and parasites in the wood.
Video description
About the Russian hut of the 19th century in the following video:
- First crown (row of logs) . For the bottom row, it is preferable to use rot-resistant larch.
- External cracks . Their appearance is inevitable, but if the house settles and dries naturally, fewer cracks will appear than when the house is heated. Cracks do not affect the strength of the structure.
- Trimming corners . Carried out after laying the crowns; the protruding ends of the logs are leveled (cut with a chainsaw) to one line. Sometimes (if provided for by the project) the ends are decorated with decorative carvings.
Canadian corner cutting Source tarifi.info
Basic installation steps
If well-dried wood was used to build a house, the erected frame will still shrink by up to 1.5%. In this case, the installation of windows and doors is carried out a year after the completion of the walls. When raw wood is used, the log will shrink even more and will take much longer to complete. Experts advise starting to install doors no earlier than after 3 years.
Whatever material the panels are made of (metal, plastic or wood), the installation of interior doors in a wooden house must be done using a casing. Only this operation will help to avoid future misalignment of the opening and, as a consequence, deformation and jamming of the canvas.
The necessary tools and materials are prepared in advance. A home handyman will need skills in using a chainsaw or router. If you have no experience, it is better to invite a professional to do this work in order to avoid injuries. And the openings will be made perfectly straight, which will reduce their finishing.
A step-by-step process for correctly installing an interior door in a wooden house:
- An opening is cut out with a chainsaw. It should be 50-70 mm wider than the door block on the sides, and the top gap should be 150 mm;
- Next, the ends of the opening are processed with a milling cutter. A groove is selected along the entire length of the sidewalls with a width and depth of 50 mm;
- A beam with a cross section of 50×50 mm is hammered into these grooves. It is necessary to ensure that its length is 20 mm less for a well sagging house. And for damp walls this size increases to 50 mm;
- First, a board is placed on the installed lower beam, which will form a threshold. Then the boards are nailed to the sides and top;
- Insulation is placed in the gaps on the sides and top, between the casing and the opening;
- The opening is now ready for the door hatch to be installed. It is attached to the casing with self-tapping screws, and the gaps are filled with foam;
- Places for loops are pre-marked. First on canvas. Then it is installed in a box and the location of the response canopies is marked on it;
- Select grooves for hinges to a depth of no more than three millimeters;
- The hinges are attached to self-tapping screws and the canvas is hung on the box.
This completes the installation of the interior door. When the log house continues to shrink, the casing will prevent it from deforming the installed doors. Their functionality will not be affected and they will last a long time.
For inexperienced craftsmen who decide to do such work on their own, experts give a number of recommendations that will help with installation:
- To ensure that the casing and door frame posts are positioned strictly vertically, it is necessary to use a plumb line;
- The voids between the opening and the casing box must be filled with polyurethane foam. Or you can hammer any insulator into the cracks. This will rid the room of drafts;
- When installing the door, a seal is laid around the perimeter of the frame;
- If you need good sound insulation, then, in addition to sealing the cracks, you need to select a door with a sufficiently thick leaf;
- To prevent the door from warping and jamming over time, it is best to mount it on three canopies. It is also necessary to check the quality of all accessories in advance;
- If a lock is needed on the structure, it cuts into the canvas at a distance of 700 to 1200 mm from the floor.
Although independent installation of interior doors in wooden houses is difficult, with due patience and care you can always achieve an excellent result. Knowing the building codes and having the skills to work with hand and power tools, they can handle the installation without hiring third-party craftsmen. And this is a tangible saving on the family budget.
Interior materials
Today, choosing finishing materials is not a problem. But, it is important not to give preference to artificial samples, but to purchase natural materials. After all, such decoration will bring comfort, warmth and special harmony to the house. Of course, when choosing paint or tiles, you must take into account the functional purpose of the premises. Moisture-resistant and practical materials are ideal for the bathroom and kitchen. For the hall, dining room and bedroom, the decoration should fit into the overall picture of the arrangement.
Let's get started with the design
Creating a beautiful and cozy interior design inside a rounded building includes several points:
- Thorough sanding of walls.
- Insulation of the house.
- Treating surfaces with protective agents.
- Construction of partitions between rooms.
- Carrying out electrical wiring, sewerage, water supply and heating.
- Installation of doors and windows.
- Arrangement of ceilings, floors and bathrooms.
- Installation of ventilation system.
- Installation of stairs.
When decorating the inside of a house, you need to focus on wood. The walls are covered with clapboard. The floor is covered with parquet. The ceiling is also finished with wooden elements. By the way, beams can be placed on the ceiling of a house made of rounded logs. This solution will create a special, cozy rustic style. Window and door openings in such housing should be made of wood. This also applies to the staircase, which, in addition to aesthetic beauty, has a serious practical function.
General information
From this article you can learn how to make beautiful furniture from sawn timber:
- Various options for simple but quite stylish benches.
- Stool.
- A couple of bench options.
- Table.
Moreover, you will be able to get plenty of food in order to develop your own design fantasies, the implementation of which will depend only on your skills with tools, as well as the availability of free time. All garden furniture made of logs, which will be discussed in the article, is made in rustic, “wild”, or country style. They are ideal for furnishing a relaxation area outside the home. And if you have a wild log house, then it would be even better to tastefully furnish the area around the house for summer outdoor recreation or gatherings with barbecue.
Let's talk about a table and a bench without a single nail. With some skill in using a gasoline saw, this kit can be quickly made without using a single nail. Or is there another option for a bench, for which you will need to spend a lot more parts, and it will also be important to fasten everything together. If you don’t mind, then you can leave a bench made of logs even without any protective treatment. But if durability is extremely important to you, then the products should be treated for protection with antiseptic compounds, treated with stain, or covered with paint and varnish.
Creative solutions in the design of a hunting lodge and furniture for a fisherman
Making a carpentry workbench with your own hands
For each room, be it a gazebo near the house or a bathhouse, we try to create unique interior accents, and we transfer some solutions to rooms for different purposes if we see that our idea will only benefit from this. For example, wooden arches made of logs painted with picturesque landscapes can complement the hunting design of any room.
Also, small coffee tables are suitable for all rooms in the hunting lodge - we often make their tabletops from cut wood; and the legs are made of suvels and burls. All this creates a colorful and impressive hunting design and makes the house truly memorable and atmospheric.
Video description
What a building made from Karelian forest looks like in the following video:
- Aesthetics . Wooden walls are decorative in themselves and do not need finishing. External cladding slows down air circulation and can lead to structural damage.
The disadvantages of a wooden frame include:
- Long-term shrinkage . For the log house, logs of natural moisture are used, which involves a long drying process and the use of structural tricks that mitigate its consequences (screw compensators and technological gaps). Housewarming will have to be postponed for 1.5-2 years.
- Flammability . An unpleasant property of all wooden structures, which can be reduced by impregnating the wood with a fire retardant. The composition will help to somewhat delay the spread of the flame, which will increase the time to save people.
- Biohazard . Dampness is very popular with mold fungi, microorganisms and insects, whose main diet is wood. Of course, walls made of coniferous logs are not the most edible option, but it is better to play it safe by treating the material with an antiseptic at the construction stage and covering them with varnish.
Protecting walls with water-based varnish (matte inside, glossy outside) Source luchiefasady.ru
- Heat loss . Some hand-cutting methods (and inexperienced cutters) do not ensure a tight fit of the logs, so the corners may become blown and wet. Caulking seams is a troublesome, expensive process and does not always completely solve the problem.
Garden furniture style
Rustic is the first on the list of justified options.
The main milestones of the style were wood, rounded lines, relief and slight negligence. Proponents of perfectionism will more like crafts in a somewhat similar loft style. The rustic style will help in arranging a natural environment for spending free time in peace and quiet. Furniture in the English style is made with classic “notes”, balanced proportions and lines. The combination with small unevenness in the landscape will be organic. The Japanese trend in design involves the observance of straight lines and, in fact, Japanese motifs, designs and patterns. Decorative plants will complement the street ensemble. The garden in the spirit of French classicism is furnished with sophisticated products. At the same time, symmetry should be maintained in the arrangement of furniture. Other relevant styles in this context:
- eco-style;
- Oriental;
- Mediterranean.
Types of country toilets
In addition to the classic version with a cesspool, there are several other types of latrines:
- Backlash closet . The difference from the classic version is that the waste storage facility has a hatch with access to the outside. This is an option for a heated room. There is a backlash channel for ventilation. The floor is made slightly inclined. The fecal matter flows into a tank, from where it is then removed by a sewer truck. A bathroom of this type can be equipped indoors. The pit is located far outside the cabin. No sewer pipes are required. This kind of restroom is usually made during the construction of a residential building. A significant drawback is the accumulation of unpleasant odors inside the cabin.
This arrangement of the toilet allows you to clean out the cesspool from time to time Source mirhat.ru
- Powder closet . A distinctive feature is that the waste is covered with ash, dry leaves, peat, sawdust or dry fine earth without lumps. You need to spray after each visit. The powder closet container is equipped with a special distributor to make it more convenient to fill in feces, and the cubicle must have a bucket with filler and a scoop. For such a structure there is no need to dig a very deep hole and concrete the bottom. This is a lightweight, portable model. A huge advantage is that the accumulations from the container can be used as fertilizer; waste removal by car is not required. After the pit is filled to the brim, the contents of the container are poured into a compost heap, where they rot.
In this case, there is no need to dig a deep hole, and the toilet can be moved if necessary Source housetipster.com
- Dry toilet . Its design is similar to a powder closet. But unlike the previous option, this does not require a bucket of peat or sawdust. The factory package includes a container with the addition of biological drugs. These preparations contain bacteria that process the contents, which are subsequently also suitable as fertilizer.
For a dry closet, a special container is used, into which biological preparations are added. Source remoo.ru
- Classic outdoor toilet with a cesspool . This is the most common option among summer residents. A wooden cabin is installed on top of the pit. A machine is used to transport feces.
The classic version of restrooms has been gradually becoming a thing of the past for a long time Source seura.fi
Ideas for design and decor
You can build a standard, unremarkable cabin - or you can decorate the handles and roof with carvings or paintings. The original shape and decorations will turn an ordinary country toilet into a fairy-tale hut.
- A toilet in the shape of a hut on the site of a country house in the forest;
Simple design and assembles quickly, the main thing is to fasten everything well Source perfectforhome.com
- The Christmas tree toilet does not look so unusual - but it is also very interesting;
A peculiar little house can even become a decoration for the yard Source serhio.amohost.ru
- A toilet with a utility block is a convenient and practical model;
This design will save space on the site and time for the construction of individual structures Source fishki.net
- A restroom with a shower is a great option for those who are not satisfied with simply hosing down.
The restroom can be equipped with a shower stall, where after work on the site you can freshen up. Source yandex.ru
Assembling a table base from logs
- Reinforcement and glue will help make the assembly of the structure reliable and durable. Insert metal pieces into the joining logs. The rods must fit exactly into the holes. If they peek out slightly, cut off the same amount at the end of the metal fastener. Disassemble the structure for final connection.
- Fill the bottom hole ¼ full with glue, then insert the reinforcement, put the next log according to the drawing on top (we recommend numbering all the logs used accordingly in the drawing).
- On top-mounted logs (the rods are in them), fill the holes with glue to the very edges.
Children's birthday menu: ideas for the festive table
Leave the resulting design. The glue must dry.

