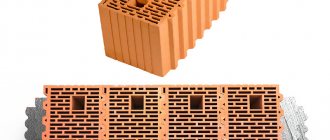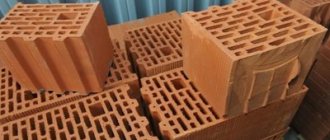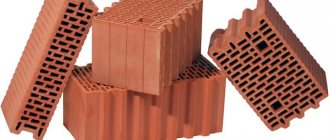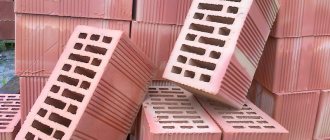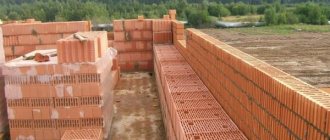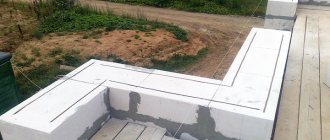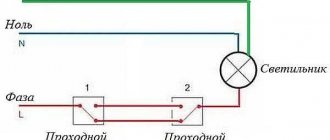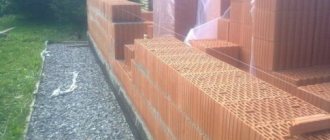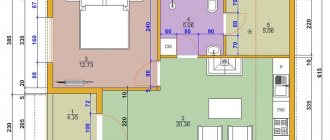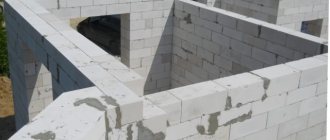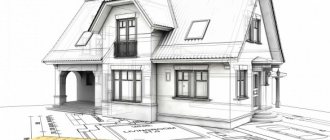Candidate of Technical Sciences, Associate Professor at MGSU A. ZHUKOV talks about the installation of large-format ceramic stones
The ability to transmit steam, good sound insulation properties, high thermal resistance and heat capacity are just some of the characteristics of the material that are so important for the quality of housing. No less important is the manufacturability of installation and the quality of work.
Ceramic wall products are classified according to strength, density, size, the presence of voids in them, etc. The presence of voids in a product is the most important parameter that determines the basic properties of a particular type of brick or stone. Ceramic bricks can be solid or with voids. The stone is made only hollow. A brick (block) is called hollow if it has through gaps and voids that reduce the overall weight and increase the degree of insulation due to the air gap.
In addition to solid and hollow, there is a third type - hollow porous brick (or block), better known as warm ceramics. This is a brick produced using a completely new technology, which makes it possible to create very light, durable, thermal and sound-proof blocks. Before firing, special compounds are added to the clay mixture, which burn out at high temperatures. Thanks to this, it is possible to obtain a brick with a huge number of closed pores inside. Porous brick (block) is convenient in construction due to its lightness; walls made from it are strong, but not massive and do not require a powerful foundation.
Ceramic blocks
In accordance with the terminology established by GOST 530-2007, a ceramic block is a large-sized hollow ceramic product intended for masonry construction. Ceramic blocks are made with nominal dimensions given in table. 1.
| Nominal sizes of large-format stones (KK) |
The thickness of the outer walls of a hollow block must be at least 12 mm, for a large-format block - at least 10 mm. The diameter of vertical cylindrical voids and the side size of square voids should be no more than 20 mm, and the width of slot-like voids should be no more than 16 mm. The dimensions of horizontal voids are not regulated. For stone, voids are allowed (for gripping during laying) with a cross-sectional area not exceeding 13% of the area of the block bed. The maximum deviations of nominal dimensions on one product should not exceed: ±10 in length, ±5 in width, ±4 in thickness (mm). Deviation from perpendicularity of adjacent faces is not allowed to exceed 1.4% of the length of any face. Deviation from the flatness of product edges of more than 3 mm is not allowed.
| Density classes and product groups according to thermal characteristics |
Based on thermal characteristics, products are divided into groups depending on the class of average density. Thermal characteristics of products are assessed by the thermal conductivity of the masonry in a dry state (Table 2). Thermal conductivity values are given for masonry with a minimum sufficient amount of masonry mortar. The thermal conductivity value, taking into account the actual consumption of the mortar (or thermally efficient masonry mortars), is established in the design or departmental technical documentation (building codes and regulations, territorial building codes, etc.) based on tests or calculations. The strength grade of the block is determined by the value of the compressive strength (Table 3).
| Compressive strength of large-format stones |
The water absorption of ordinary products must be at least 6%, for front products - at least 6% and no more than 14%. the blocks must be frost-resistant and, depending on the brand of frost resistance in a water-saturated state, must withstand at least 25, 35, 50, 75 and 100 cycles of alternating freezing without any visible signs of damage or destruction (cracking, peeling, spalling, spalling) defrosting. The frost resistance grade of facial products must be at least F50. It is allowed, by agreement with the consumer, to supply face products of frost resistance grade F35. Ceramic porous bricks and blocks are classified as non-combustible building materials in accordance with GOST 30244. The specific effective activity of natural radionuclides in products should be no more than 370 Bq/kg. The symbol for ceramic bricks (blocks) consists of: name of the type of product, designation of the type of product; grades for strength and frost resistance; medium density class and standard designation. Examples of symbols:
- Ordinary (face) stone, size 2.1NF, strength grade M150, average density class 1.2, frost resistance grade F50:
- Stone KR (KL) 2.1NF/150/1.2/50/GOST 530-2007.
- Large-format ordinary (front) stone, size 9.3NF, strength grade M150, average density class 1.0, frost resistance grade F50:
- Stone KKR (KKL) 9.3NF/150/1.0/50/GOST 530-2007.
- Ordinary (face) stone with horizontal voids, size 1.8NF, strength grade M100, average density class 1.2, frost resistance grade F50:
- Stone KGR (KGL) 1.8 NF/100/1.2/50/GOST 530-2007.
- For complete identification of products, it is allowed to introduce additional information into the symbol.
Construction system POROTHERM
The POROTHERM building system is based on the use of large-format ceramic bricks (blocks), the additional porosization of which is carried out by introducing polystyrene screenings as a burn-out additive. By adding screenings of polystyrene to the clay in various proportions, they change the porosity of the brick, and thereby regulate the thermal resistance and heat capacity of its different types. Large-format ceramic blocks with tongue and groove joints are produced (for walls with a thickness of 120, 250, 380, 510 mm). POROTHERM 12, 25, 38, 51 can be used for the construction of buildings up to four floors.
Thanks to innovative technologies, ceramic bricks today are an economical large-format masonry material. If necessary, working with bricks is facilitated by gripping holes. No special tools are needed for transportation and handling. Connecting vertical joints into a groove and a tongue does not require mortar, therefore, 15-20% less time is spent on masonry compared to conventional masonry with mortar, and mortar consumption is reduced by approximately 35%. All this reduces the moisture content of the masonry, the building dries out faster and acquires the calculated level of thermal resistance. Construction and operating costs are reduced simply and effectively.
| Ceramic large-format bricks: 1 – brick 2.1 NF; 2 – POROTHERM 12; 3 – POROTHERM 25; 4 – POROTHERM 38; 5 – POROTHERM 51 |
| Specifications |
Large-format ceramic porous bricks (blocks) POROTHERM 12 are used for the construction of non-load-bearing internal walls and interior partitions. POROTHERM 25 blocks are used for the construction of load-bearing external walls with additional insulation and load-bearing internal walls. POROTHERM 38 blocks are used for the construction of load-bearing external walls that do not require additional insulation. POROTHERM 51 blocks are used for the construction of load-bearing external single-layer walls that do not require additional insulation.
About the production of ceramic blocks
With its predecessors - classic red and hollow bricks, the ceramic block has a certain similarity, both in terms of raw materials and some operational characteristics. At the same time, the production process is more technologically advanced, which does not have a positive effect on the final cost, but is compensated by the quality of the product. Ceramic blocks receive their usual appearance at the end of the following technological chain:
- Preparation of raw materials . Clay is mixed with porosizers - additives that reduce density and set the thermal parameters of products. Additives can include crushed sawdust, cereal husks, waste paper or polystyrene. The mixture is passed through clay grinding machines (which makes it homogeneous), and through a press, which removes excess water.
- Molding . The prepared clay mass in the form of a beam is pressed through a high-strength mold (die), forming the outer surfaces and voids of future blocks.
Products are ready for packaging Source grandstroichka.ru
- Drying and firing . The clay beam is cut into individual products and dried in a special chamber; the process takes from two to three days. Subsequent firing is carried out in a tunnel kiln, it lasts 40-50 hours, at 1000°C. At this temperature, the clay turns into ceramics, and the porous substances burn out, forming internal pores.
Features of masonry made of ceramic porous blocks
A block (wall brick) is a minimal modular structural element of a building. Thanks to its variety of sizes, it is especially suitable for creating different architectural shapes and details. The complex POROTHERM brickwork system allows the construction of buildings according to individual projects, i.e. with a free layout and the use of modern architectural forms: irregularly shaped bay windows, arched walls, walls with a dissected surface, turrets, semicircular windows and doors, etc. At the same time No difficulties will be caused by reconstruction, extensions or other changes. The building system is perfectly complemented by ceramic lintels, ceramic beams, as well as facing bricks, floor slabs, dry mixes for mortar and plaster. External walls must be strong, provide thermal insulation, protect from moisture and noise, as well as from fire. An economical solution that takes into account labor costs, materials and functionality is an external wall with a thickness of 380 to 510 mm made from POROTHERM38 and POROTHERM51 materials. A strong external wall opens up opportunities for technically error-free solutions to details both in the field of floor structures, door and window lintels, and when laying various wiring. The decisive factor is not the thermal insulation properties of individual components, but the final energy consumption of the entire building. Therefore, in order to minimize energy costs, you need not look for individual building materials with the maximum thermal resistance R, but consider the “energy consumption for heating” of the entire building. Thermal insulation in construction obeys a simple law of physics: for a certain wall thickness, further thickening does not provide effective energy savings. Based on this law, there is an environmentally and economically sound relationship between costs and benefits. As for external walls, the optimal cost-benefit ratio is achieved by laying 510 mm thick POROTHERM stones in one row on a heat-insulating mortar. In addition to the correct choice of construction concept, the geographic location of the building, the area of windows and doors and their quality, the method of ventilating the room, etc. play an important role. Thermal capacity - the ability of masonry to accumulate heat creates a uniform and natural climate in the interior in both the warm and cold seasons. In summer, the walls prevent overheating, and in winter, rapid cooling. Brick walls work in the same way with a constant change of day and night. Diffusion properties. Excessive levels of water vapor in the air can, under certain circumstances, cause the destruction of a building (mold and rot). The natural structure of the brick allows excessive moisture to escape from the room to the outside and vice versa, if the air is too dry, it allows moisture to pass inside. This diffusion of water vapor ensures the constancy of the natural indoor microclimate and comfort in your home. Brick provides good sound insulation, so in most cases no additional soundproofing materials are needed. Simple brick structures require minimal materials and labor. In addition, the brick internal walls, partitions and ceilings of the house absorb internal noise.
Video description
About cutting a ceramic block with an alligator saw in the following video:
- Combination of materials . There are often cases when, for some reason, builders use a combination of thermal blocks and bricks in the construction of external walls. Brick fragments of masonry have a thermal conductivity that is 4-5 times higher than that of porous ceramics. A house with combined walls will require high heating costs; you will have to forget about saving.
- Unjustified budget increase . For laying internal walls, it is customary to use blocks up to 250 mm thick. Instead, they often choose larger material (380 mm), which does not improve the quality of housing, but leads to increased costs.
- Neglect of storage rules . If construction work is suspended, unfinished wall structures and unused blocks must be protected from atmospheric moisture.
Masonry work
Masonry is a system of masonry elements laid in a certain order and fastened with mortar. The masonry (and therefore its individual components) must meet basic requirements: safety, long service life and dimensional stability, load-bearing capacity, fire safety, thermal insulation, heat capacity, noise protection, health safety, moisture permeability, etc. To fulfill these functions, it is necessary that all components of the masonry participate in this - masonry elements (ceramic bricks (blocks), mortar and plaster). The care and method of its construction also have a great influence on the properties of masonry: the technology of masonry work and plastering of walls made of porous ceramic bricks (blocks).
Overview of masonry elements
Ceramic wall blocks are designed for different types of masonry: for load-bearing and non-load-bearing walls, infill masonry and masonry of external and internal partitions in one or several rows. For some types of masonry, you can only use certain types of blocks, as well as mortars and plaster, corresponding to the purpose of the masonry. Bricks (blocks) with groove and tongue joints come in several types. For external walls, POROTHERM 51 and 38 are optimal; for load-bearing walls - POROTHERM 25, for acoustic walls - POROTHERM 30 AKU and 25 AKU, for non-load-bearing partitions - POROTHERM 12 and 8. ) openings – POROTHERM lintels 21.9, lintels 11.5 and 14.5, for external blinds – RONO lintel. Auxiliary system elements: blocks for lining floors, leveling bricks. Mortars and plaster: light (thermal insulating) mortar for laying walls under plaster without cracks, light (thermal insulating) plaster for facades without cracks, external covering plaster under plaster for universal use also as a single-layer internal plaster, mortar for unplastered masonry without plaque from facing bricks. For bricks (blocks) that cannot be divided in the desired direction in the usual way (with a trowel), an additional range of products is produced, namely, half or corner bricks, which simplify the laying of internal and external corners and openings.
Bed stitch
The thickness of the bed joint for bricks (blocks) is based on the 231 mm height module used in construction and the nominal block height of 219 mm. The bed stitch should be neither too thin nor too thick and should average 12mm in thickness. This thickness is absolutely sufficient to equalize the permissible deviations in the dimensions of the bricks. Thicker or uneven bed joints reduce the strength of the masonry; In addition, different deformation forces in adjacent seams of different thicknesses can create places with increased tension. The mortar must be applied so that the entire brick lies on the layer of mortar. For convenient and, most importantly, uniform application of the mortar to the bed joint, masonry tools are used, described in a separate section. When laying walls and partitions under static tension, the solution is applied to the entire surface of the bed joint. Walls under static tension are considered to be all load-bearing internal walls made of POROTHERM stones with a thickness of 250 to 300 mm and external walls that also perform a load-bearing function. When laying external walls, in addition to the requirements for load-bearing capacity, another important requirement is put forward - high thermal resistance. POROTHERM stones for external walls meet these requirements. When laying, as a rule, ordinary lime-cement mortar is used, but its technical thermal properties are approximately five times worse than the properties of the brick blocks themselves, so their combination in the masonry leads to a significant reduction in the thermal insulation characteristics of the masonry. The negative impact of conventional masonry mortar can be reduced in several ways:
- reduced consumption of mortar (bricks with a pocket for mortar) or refusal to use it on butt vertical joints (bricks with a groove and tongue joint);
- use of interrupted bed suture (low effect)
- use of light (thermal insulating) masonry mortar.
The first method is used in all POROTHERM ceramic stones (their size is limited by ergonomic requirements: the weight of one element should not exceed 20 kg); the other two methods need to be described in more detail. The effect of an interrupted bed joint (laying mortar in layers) is that the “thermal bridge” that conventional mortar creates in the bed joint is interrupted once or twice by an air space of 30 to 50 mm wide. As a result, this measure increases the thermal resistance of the masonry by 3 - 5%, but at the same time it significantly reduces the load-bearing capacity of such masonry. The reduction in load-bearing capacity of masonry (calculated as centric and eccentric compressive strength) can be calculated by dividing the width of the voids in the discontinuous bed joint by the width of the fully cemented bed joint. For example, with masonry 380 mm thick, the presence of two voids 50 mm wide reduces the load-bearing capacity of the masonry by 25%. For this reason, discontinuous bed seams cannot be used arbitrarily, but only where such a possibility has been proven by static calculations. This disadvantage is eliminated with the help of the so-called lightweight mortar, which not only has the same compressive strength as ordinary mortar, but is also characterized by high thermal insulation properties that almost completely eliminate “thermal bridges” in bed and vertical joints. Light mortar is absolutely indispensable when constructing external walls that are round in plan, where wedge-shaped vertical joints need to be filled with mortar (ceramic bricks are not suitable for such masonry). Light mortars are more expensive than regular mortars, and therefore the most reasonable solution is to combine light mortars with POROTHERM 51 and POROTHERM 38 stones. Light mortars are produced in the form of a dry mixture and have a significantly higher bonding capacity than conventional mortars.
Vertical seam
Depending on the type of vertical joints, brickwork may have visible (fully) mortar-bonded vertical joints or no visible mortar-bonded vertical joints. Traditional masonry with visible mortar-bonded vertical joints is used for external and internal load-bearing and non-load-bearing walls that do not have high thermal resistance requirements. In such cases, small-format elements are most often used, so the consumption of solution and working time is very high compared to modern large-format ceramic stones. New types of masonry without visible mortar-bonded vertical joints can be used to construct external insulated walls in a single row. Brick blocks, designed specifically for this type of masonry, are laid end-to-end in the horizontal direction, and therefore there are no vertical seams. The seam between brick blocks can be of two types: a straight seam, with a pocket filled with mortar in the thickness of the masonry; Fine seam without mortar, with maximum savings in masonry mortar and working time. One of the most important static characteristics of masonry is its dressing. When constructing a wall or supports, the rows of bricks must be tied together so that the wall or support behaves as one structural element. To properly bind the masonry, the vertical seams between individual bricks in two adjacent rows must be shifted by at least 0.4ґh, where h is the nominal height of the brick. For POROTHERM stones with a height of 219 mm, the minimum dressing pitch is 87 mm. The recommended horizontal building module of 250×250 mm provides a dressing pitch of 125 mm for POROTHERM stones. The implementation of such dressings is shown in the diagrams (Fig. 10-14).
Plaster
Inside the house, the walls can definitely be plastered or upholstered with plasterboard sheets (gypsum plasterboard). Outside, you can use a wet façade, a ventilated one, or face brick laying. Today, every manufacturer has in its arsenal light plasters for exterior and interior decoration. Decorative plaster, finishing putty or decorative tiles can be applied to already plastered walls.
Masonry solutions
Previously, all mortars for masonry and plaster were usually mixed from individual components (lime, cement, sand, water) directly at the construction site . Modern construction work requires stable quality of the mortar, and it is no longer possible to mix the mortar in this way, and therefore the vast majority of construction companies (maybe with the exception of a small number of private developers) have switched to the use of dry mortar mixtures (DMC). Production technology and constant monitoring of products ensure consistently high quality of CPC. Depending on the mixing method, SRS can be prepared for different purposes. Masonry mortars can be divided into two groups - ordinary and light mortars. Conventional mortars are a mixture of aggregate, mineral binders and additives that facilitate work and improve the quality of the mortar. Compressive strength ranges from 2.5 to 10 MPa, and solutions are generally intended for manual application. Lightweight mortars additionally contain lightweight aggregates that reduce the bulk density to below 1,000 kg/m³ and improve thermal properties. The characteristics of the solution - compressive strength, bending compressive strength, density and thermal conductivity - depend on the type of lightweight aggregate (usually perlite is used) and its quantity. Based on thermal properties, light solutions can be divided into two groups, which in Germany are designated LM 36 and LM 21. The LM 21 group of solutions includes all solutions with a thermal conductivity of less than 0.21 W/m K, the LM 36 group includes solutions with thermal conductivity from 0.21 to 0.36 W/m·K. Solutions of the LM 36 group improve the overall thermal resistance of the masonry by approximately 10%, solutions of the LM 21 group - by approximately 17%, which, given the modern desire for maximum thermal resistance of the masonry, is a significant advantage. For interior masonry with POROTHERM stones, you can use all types of conventional masonry mortars available on the market. It is recommended to use lightweight (thermal insulating) masonry mortar Baumit TM for external masonry, developed specifically for masonry using POROTHERM stones. The thermal conductivity of the solution (l<0.20 W/m·K) is comparable to the thermal conductivity of POROTHERM stones, the diffusion of water vapor in the bed joints of the masonry is almost the same as that of bricks. Therefore, laying with light mortar does not cause cracks at the seams.
Carrying out masonry work
Optimal results from the use of ceramic porous bricks (blocks) ensure compliance with certain masonry rules.
Masonry tools
Traditional and special tools are used in masonry work. Mason's tools: spatula (trowel), bailer (scoop shovel), folding meter, level, plumb line, rubber hammer, trowel. Planed strip with marks every 125 mm to check the length and height of the module. A device for correctly applying mortar and forming bed joints of the recommended thickness for masonry with a width of 115 - 440 mm. A tabletop circular saw or a special hand saw (chainsaw or straight electric saw), as well as discs and blades for precision cutting of ceramic bricks (blocks). Channel milling machine for precise milling of vertical, horizontal and diagonal channels. Rotary hammer, jackhammer and drill bits for precise drilling of holes and for installation of the adjustable shield. Flat steel anchors made of stainless steel sheet with a thickness of 0.75 mm for connecting partitions. Fastenings: dowels and screws for fastening window frames, wall upholstery, wiring and furnishings.
Preparing to lay the first row of bricks
The wall foundation must be level. Therefore, if you identify a slope in the foundation or floor surface, level it with mortar, starting from the highest point of the base surface. If horizontal insulation against moisture is required, place a layer of insulating material on top of the hardened mortar. The insulating material must be at least 150 mm wider than the intended wall thickness.
| Checking horizontality: A – base; B – masonry made of large-format ceramic stones |
To check the vertical and horizontal module of the masonry, prepare a straight planed strip with notches every 125 mm. The length of the batten must correspond to the designed height of the finished wall (a multiple of 231 mm).
Wall masonry
First, ceramic bricks (blocks) are laid in the corners of the walls. In this case, special attention is paid to the correct location of the pocket for the solution or the system of grooves and ridges on the sides of the ceramic stones. Connect the corner bricks with a mooring cord from the outside of the masonry. Apply the bed joint solution along the entire width of the base of the wall. Lay brick by brick in fresh mortar end-to-end along the cord (tying into the groove and tongue ensures proper placement of the bricks). Check the position of the bricks using the level and the rail and correct them using a rubber hammer. Ceramic porous bricks (blocks) should not protrude beyond the foundation or ceiling by more than 25 mm. The bed joint mortar is applied over the entire surface to the outer edges of the wall; it should not protrude outwards, so excess mortar flowing from the bed joint is removed using a spatula.
| Laying walls: A – laying stones in the corners of the walls; B – masonry along the cord; B – laying leveling stones; G – dressing using additional elements |
Pockets in the vertical joints of POROTHERM stones are completely filled with mortar; The solution is not applied to vertical joints at all. Before applying the bed joint mortar under the next row of bricks, moisten the upper surface of the bricks of the last laid row. The consistency of the masonry mortar should be such that the mortar does not flow into the vertical holes of the bricks. The next rows are laid in the manner described above so that the distance between the vertical seams of adjacent rows along the wall is 125 mm. The height of the masonry rows is checked regularly using a lath and their verticality using a level or plumb line. We also recommend checking that the cord tension is correct from time to time. If the wall is not built according to a length modulus of 250 mm, then you can use the so-called leveling bricks, which are produced for perimeter walls with a thickness of 380 and 510 mm. Using leveling bricks you can fill the space between brick blocks from 90 to 225 mm. The leveling brick consists of two parts of different sizes, which are connected during the production process. When broken down along the designated section, two parts are obtained - A and B. Thanks to their combination and the use of deep internal grinding, it is possible to fill voids in the thickness of the masonry if necessary.
| Application of leveling bricks |
To bandage the masonry of sharp and obtuse corners from POROTHERM stones, ceramic stones must be sawed. Sawing can be done either on tabletop circular saws or using hand-held power chain saws.
Laying partitions
First, if necessary, level the floor with a solution (Fig. 6). For masonry, plastic lime-cement mortar is used. Under the first row of bricks in the partition it is necessary to apply a layer of mortar at least 10 mm thick. Starting from the second row, lay bricks with a seam of approximately 12 mm.
| Laying partitions: 1 – laying the first row; 2 – connecting the partition to the load-bearing wall |
The remaining principles of masonry, i.e. laying bricks, aligning them horizontally and vertically, applying mortar are the same as when laying walls. When connecting a load-bearing partition made of bricks to a perimeter wall, apply mortar to the side of the brick and press the brick with this side to the perimeter wall. Through the row you need to tie the seam of the load-bearing partition with the perimeter wall. If there are increased requirements for sound insulation, then it is necessary to especially carefully apply the mortar into the seams between the bricks or use acoustic bricks. When connecting a partition to a load-bearing wall using POROTHERM 12 or 8 end bricks, apply mortar to the side, lay the brick and press its side with the applied mortar against the load-bearing wall. With this type of joint, it is necessary to reinforce every second bed seam using a flat stainless steel anchor (for example, using the FISCHER FD KSF anchor). The horizontal part of the anchor, bent at a right angle, must be pressed into the bed joint solution, and the vertical part must be screwed with a screw and dowel to the load-bearing wall. Flat stainless steel anchors can also be attached to the wall directly during its construction (Fig. 7), by installing them in the bed seams at the site where the partition will be joined. Align the door frames using wedge bricks and secure with diagonal slats. The partitions are attached to the boxes using mortar or insulating foam. Above the box, instead of a lintel, two rods of ribbed concrete reinforcement with a diameter of no more than 8 mm with an overlap of about 500 mm on both sides of the box can be placed on a layer of horizontal joint mortar.
| Connecting partitions and load-bearing walls using anchors |
Fill the space between the last row of the partition and the ceiling with mortar. If the floor span exceeds 3.5 m, fill this space with compressible material due to the possible movement of the floor. The corners of the partitions are connected in the same way as other walls. Beat off the ridges protruding in corners or openings with a trowel, and fill the grooves with mortar. The design and size of vertical, horizontal or diagonal channels for laying pipes are established by Eurocode 6 (ENV P CSN 1996-1-1).
How to lay ceramic block correctly?
To lay porous ceramics, you need to know exactly the work technology and rules. For example, the seam thickness should be about 12 mm. If you make the seam between the blocks larger or distribute it unevenly, the strength of the masonry will be reduced.
If you make a bed seam less than 12 mm, then it will not be possible to equalize horizontal errors due to deviations in the blocks.
A bed joint is a seam used to firmly connect horizontal rows of large-format bricks along a bed. A bed is a connection between rows of stones along the top and bottom.
There are several nuances when following the masonry scheme for large-format stone :
- the shift of one row relative to another row should be 0.4 x the height of the block;
- the average dressing pitch is 88 mm;
- you can bandage with half a block in the corners;
- It is allowed to make single-layer, two-layer and three-layer walls.
The size of the stone in each specific case depends on the type of wall:
- If they are making a single-layer wall, then use a stone measuring 38-44 cm, while observing the dressing scheme.
- If a two-layer wall is being made, then blocks of 25, 38 and 44 cm are used, and external plaster and a layer of insulation are used.
- To create a three-layer wall, ceramic blocks of 25, 33 or 44 cm are used, insulation, an air gap and facing bricks are also used.
Weather
| Protecting the wall from getting wet |
Ceramic bricks (blocks) must be protected from moisture, and sufficient protection is provided by complete plastic packaging. The ambient temperature during laying, hardening and hardening of the mortar should not fall below 5 °C either day or night, since otherwise the chemical processes taking place in the mortar may be disrupted, and the solutions will not be able to acquire the properties that were declared manufacturer. When laying, you cannot use frozen bricks, i.e. bricks with snow or ice on the surface.
It is fundamentally necessary to protect the finished wall from getting wet (Fig. 8), since water accumulates in the vertical holes of perforated bricks, which takes a long time to dry. It is especially important to cover the upper surface of walls and window sills with moisture-proof coatings that protect against leaching of mortar and easily soluble substances, such as lime, from the joints, and also prevent the formation of plaque.
Execution of channels and niches
Channels and niches should not reduce the stability of the wall and should not run over lintels or other structural parts built into the wall. The dimensions of vertical grooves and niches in the masonry, permissible without additional assessment by static calculation, are given in table. 5.
| Dimensions of horizontal channels and niches in masonry, permissible without calculations |
Horizontal and oblique canals are undesirable. If they cannot be avoided, then they must be located at a distance of at least 1/8 of the height of the room from the lower or upper surface of the ceiling. Their depth, permissible without additional assessment by static calculations, is indicated in table. 6. If one of the indicators exceeds the values indicated in the tables, then the wall’s compressive strength, bending strength and shear resistance must be checked by calculation.
| Dimensions of horizontal and diagonal channels in masonry, permissible without calculations |
The maximum depth of a channel or niche includes the depth of any opening made in constructing the channel or niche. As for additionally punched vertical channels that rise above the floor level by no more than 1/3 of the height of the room, a depth of up to 80 mm and a width of up to 120 mm are permissible if the wall thickness is greater than or equal to 225 mm. The horizontal distance between adjacent channels or a channel and a niche or opening must be at least 225 mm. The horizontal distance between two adjacent niches located on one or both sides of the wall should be twice the width of the larger niche. The total width of channels and niches should not exceed the length of the wall multiplied by 0.13. The maximum depth of a channel or niche includes the depth of any opening made in constructing the channel or niche. The horizontal distance between the end of the channel and the hole must be no less than 500 mm. The horizontal distance between adjacent channels of limited length, laid on one or both sides of the wall, must exceed twice the length of the channel. For walls more than 115 mm thick, a channel 10 mm thicker than usual is allowed if it is cut to the required depth using special equipment. If the channels are cut out using special equipment, then the channels on both sides of the wall can be deepened by 10 mm only if the wall thickness is at least 225 mm. The width of the channels should not be more than 1/2 the thickness of the remaining wall. Manually gouging out channels in masonry using a hammer and chisel is slow and labor-intensive. To reduce labor intensity and speed up work, we recommend using special electrical equipment for channel cutting, which can be purchased at specialized power tool stores.
Read the continuation in the article - Construction of a house from ceramic porous bricks (blocks), part 2
average price
Average cost of Porotherm ceramic blocks in Russia:
| Name | Price, rub/piece |
| Porotherm 12 | 70 |
| Porotherm 20 | 108 |
| Porotherm 25 | 100 |
| Porotherm 25M | 119 |
| Porotherm 30 Thermo (thermo) | 110 |
| Porotherm 38 | 110 |
| Porotherm 38 Thermo | 115 |
| Porotherm 44 | 117 |
| Porotherm 44 GL (Green Line) | 120 |
| Porotherm 51 | 129 |
| Porotherm 8 | 50 |
