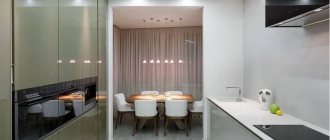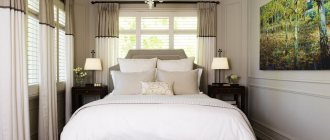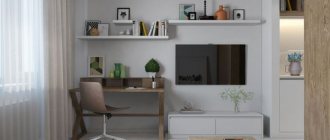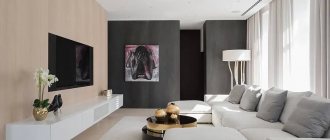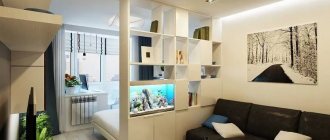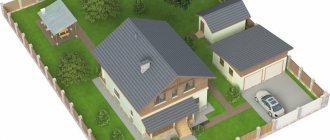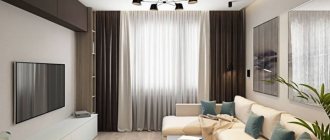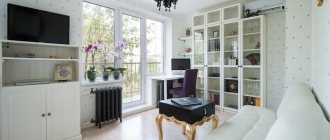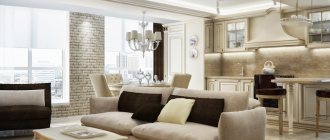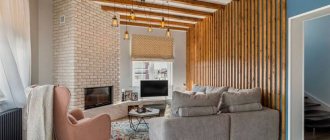Studio apartments, which have virtually no walls, are becoming increasingly popular. The entire apartment is a large multifunctional room, which is quite fashionable and interesting lately. Often people decide to combine the kitchen with the living room. This option is provided in the studio apartment. In the usual case, it will be necessary to demolish the wall, which means permission from the relevant authorities will be required. By carefully thinking through the interior, you can create an original design that will impress both the owners and their guests.
Peculiarities
Today, a combined kitchen and living room is an ideal solution for implementing a wide variety of style solutions in the interior. The space of the room will look uniform only if it is correctly divided into independent functional zones. This is usually done using so-called zoning. The features also include the following points.
Large combined kitchen-living room areas are equally suitable for single people and entire families. For the latter, they are especially relevant, since you can easily look after small children while cooking.
In a combined kitchen-living room you can easily gather not only all family members, but also guests, because such a room is always cozy, especially if it is spacious and well thought out.
In some apartment buildings, combining two premises into one is not always possible, especially if we are talking about old-type buildings; sometimes special permits may be required. Unauthorized planning is considered illegal and can lead to serious negative consequences.
If the wall is load-bearing, then it is strictly forbidden to break it. In this case, consultation with a specialist cannot be avoided.
Subtleties of combination
A combined kitchen-living room is organized in 2 cases: in a studio-type dwelling, in a standard apartment by demolishing a wall. It is important that it is not load-bearing. For demolition, you must obtain a special permit; without it, a fine will be imposed.
To demolish a wall, you must obtain permission and make a project
See alsoKitchen dining room
Pros and cons of combination
Any redevelopment involves a major overhaul. Here it is necessary to take into account all the advantages and disadvantages of this procedure.
- Advantages. Obtaining a more spacious room with the ability to implement any design idea; increasing the level of natural light; the possibility of communication between the hostess and guests without leaving the stove; the owner can cook and look after the household in the living room; There is no need to install 2 TVs, one will be enough.
- Flaws. The smells of food will spread over the entire 20 square meters; you will need to install a powerful exhaust system; noise when working with electrical appliances; the need for frequent wet cleaning.
In the combined room there is space for a normal dining area
Connecting two small rooms into one will expand the functionality of each zone
See alsoKitchen design with a bar counter
Layout options
By combining a kitchen with a 4x5 m living room, you can get a lot of free space. Today, it is not necessary to come up with some of your own projects for arranging 20 square meters, spending a lot of personal time on it, because there are already ready-made plans that you can take as the basis for your future interior. Let's look at them in more detail.
- For narrow and long rooms, experts recommend using parallel arrangement of furniture. With this layout, the kitchen is located against one wall, and the dining area is located against the opposite wall. This layout is perfect for rectangular rooms, because with its help you can save a lot of free space in the room.
- One of the most successful layouts is considered to be the letter P ; it is very reminiscent of a parallel one and is ideal for combined kitchen + living room spaces. Suitable for elongated rectangular rooms. The kitchen set in such a project is usually placed along three walls at once, recreating the letter P and making it the basis for the passage to the living room.
- Designers carry out many interesting projects by creating an L-shaped layout . This asymmetrical design can best fit into modern interiors. This kind of corner placement can be applied to both the kitchen set and the sofa module.
This layout is considered most successful for square-type rooms.
Color scheme in the interior of the kitchen-living room
The color for the walls in the room should be chosen taking into account the style, decor, natural and artificial lighting. Dark shades are best used for painting large rooms, light shades for small ones.
There are several primary colors.
- Beige. Suitable for rooms where there is little daylight. It visually increases the space and combines with burgundy, red, peach, brown and cappuccino.
- Mint. Improves digestion. Black, dark gray, silver, and white are combined with mint color.
- Olive. This shade is recommended for painting walls in a spacious room.
- The combination of gray and white gives the kitchen-living room freshness and coziness.
- Blue calms and increases appetite.
You should also know a few rules.
- A small pattern visually increases the space.
- Intersecting stripes expand the room.
- Large-scale images on the walls narrow the room.
- Vertical stripes increase the height of the ceilings. Horizontal - expand.
- Textured wallpaper and patterns on the walls create the illusion of movement and give a rectangular shape to a square room.
Zoning methods
Zoning is a tool for delimiting individual functional areas of a room. It allows you to bring organization into the space, eliminating the creation of an atmosphere of disorder in the limited area of the kitchen combined with the living room.
This can be done in different ways, for example:
- using different light sources for the kitchen and guest areas;
- separating zones with existing furniture (shelf, sofa, bar counter or cabinet);
- choosing a different color for the flooring or covering the living room area with a carpet;
- choosing wall coverings of different textures or shades;
- dividing the space into zones due to the design of the room ceiling;
- using screens or narrow partitions.
However, whatever zoning technique is chosen, it must take into account the characteristics of the room. For example, the project should provide for maximum leveling of light to the level of natural light. If the room is narrow and long, you need to compensate for the lack of sunlight in such a way as if there were windows in each functional area.
Partitions are appropriate in square rooms, where, when dividing space, they will not create the illusion of space divided into cells.
Color and finish
Knowing the 4 basic rules for combining according to the color wheel will help you choose a palette.
- Monochrome - when one color and its shades are used for decoration. To prevent a monochrome interior from seeming boring, choose colors of the same spectrum for decoration - from the darkest to the lightest.
Monochrome gray interiors can often be seen in styles such as minimalism and hi-tech.
- Contrasting - combine colors that are opposite each other on the color wheel. Yellow and blue, red and green – seemingly incompatible with each other, but nevertheless look very impressive together. To make bright and contrasting colors comfortable to perceive, add light shades.
- Harmonic combination is the use of colors that are adjacent in the color wheel. For example, yellow and green, blue and purple, red and orange, etc.
- The classic triad is the principle of combining a triangle inside a circle. That is, you need to choose colors that are equidistant from each other (see example in the picture below).
When combining colors according to the principle of the classic triad, it is important to strictly adhere to the chosen color scheme so that the interior does not end up being colorful.
Which color is still better to choose? Below we have put together some recommendations to help you decide.
- The choice of color largely depends on the style. For example, Scandinavian style involves the use of predominantly white with bright color accents in the form of yellow, blue and green. High-tech and minimalism - monochrome basic colors, from black to white.
- When choosing your favorite color, consider the color combination rules given above and do not use more than 3 colors at the same time. You can only experiment with shades, their varying degrees of saturation.
- Consider the location of windows and the degree of illumination. For a room that lacks natural light, light warm shades are suitable to compensate for the lack of light. In a too sunny, brightly lit room, on the contrary, it is better to prefer cool tones.
- Dark shades are undesirable for finishing the floor, ceiling, work surface and apron. They can be if it is necessary to create a certain effect in the interior (for example, a black apron creates a kind of portal and the illusion of infinite space), but keep in mind that they are very impractical in everyday life: even the slightest dirt is visible on dark surfaces - dust, water stains .
The choice of finish can also be driven by style. We wrote about them in more detail above, but here we will outline several important points that should be taken into account before going to a construction or furniture store.
1. Avoid impractical solutions in the work area . Like, for example, a black embossed apron. This is the most contaminated part, which, therefore, will be cleaned more often than others.
2. The material for finishing the floor in the working part of the room must have water-repellent properties. Porcelain stoneware, ceramic tiles, PVC tiles or linoleum are best suited for this purpose. Waterproof laminate or parquet will significantly increase the cost of repairs.
A common question regarding the choice of finishing is whether it is possible to combine several finishing materials?
You can if you want to further zone the space. For example, tiles in the work area, and laminate in the living room. On the other hand, it is very difficult to find harmonious combinations of tiles and other non-waterproof materials. To maintain a single stylistic space without sacrificing practicality, take a closer look at PVC tiles (other names: vinyl laminate, quartz vinyl). Quartz vinyl is easy to care for, is not afraid of water and grease, is pleasant to the touch and is not inferior in appearance to other finishing options.
3. Wall finishing materials must also be moisture resistant. You should not glue paper-based textile wallpaper next to the set. Choose materials that can be washed. Some paints and thick vinyl wallpapers are washable.
It is on the walls that materials of different colors and textures are most often combined. For example, a popular solution is to decorate one of the walls with brickwork.
4. It’s easier with the ceiling: a white matte ceiling will always be appropriate. An emphasis on the ceiling can be made using color, gloss, a suspended structure or using stucco, although such solutions are unpopular due to the complexity and cost of execution.
The most common methods of finishing the ceiling are painting, suspended ceilings made from PVC film, or suspended from plasterboard.
The simplest, most cost-effective and fastest option is installing a stretch ceiling. When choosing this finishing method, you must make the lighting layout in advance and purchase lamps.
Painting the ceiling will take more time, but it allows you to decorate the surface with stucco patterns.
A suspended ceiling made of plasterboard makes it possible to create a multi-level structure for additional zoning of the combined space. Plus implement any lighting scenario. The disadvantage of this solution is the loss of several sentiments in the height of the room.
Style selection
The style of a combined room of 20 square meters. m will not allow you to implement luxurious palace trends in the existing space, no matter how much you would like it. Therefore, it is better not to take the classics, classicism, English, Italian style as a basis. These solutions require space; in a limited space they will create an atmosphere of heaviness.
In a small room it will not be possible to install luxurious furniture with gilding, decorate the ceiling with a massive pendant chandelier with candles and crystal, or place a large table with carved chairs.
The best style for a limited space intended for combination is modern design trends. For example, this is a good basis for a minimalist style that adheres to simplicity and functionality. The same space, but with greater elegance, can be created by taking the Art Nouveau style as the basis for interior design.
It is characterized by the demonstration of modern materials and original forms, which can be used in the form of furniture details.
You can choose to decorate the combined space of the kitchen and living room in such directions as high-tech, art deco, art nouveau, bionics and Scandinavian style. They are suitable for decorating the home of a bachelor or a small family. This is a choice with an emphasis on functionality, which is especially important for modern interior trends.
An Arabic, Greek or Provence interior should not be created in a limited space, since instead of a feeling of spaciousness, such interior compositions will visually reduce the already limited meters of usable space.
Style and color
All 20 meters are made in the same color scheme - the kitchen will fit more easily as part of the interior. The chosen style is the main point when creating a combined design.
Usually they choose one that is not overloaded with decorative elements, functional and practical:
- Loft. I use decorative brick to highlight specific areas - sofa, dining.
- High tech. The style allows you to use technology and bold designer pieces of furniture.
- Minimalism. The laconic properties of the furniture and modularity will be just right, and monochrome can add space. Lighting takes center stage, enhancing the glossy effect.
- Scandinavian. Light shades of beige, gray, cardinal white are complemented by natural tones of blue-blue, soft green, gray-brown. The addition of natural wood and textiles adds comfort. The furniture is laconic, light, on the floor, usually from bleached, gray-ocher rocks.
- Neoclassicism is a fresh interpretation of classic interiors, allowing you to keep up with the times and enjoy green, sand, and yellow shades.
Tips for planning and designing a kitchen-living room 20 m
A competent approach to the design of the room allows you to spend time in the future in a cozy and comfortable room. Combining a kitchen and living room requires a special approach to finding design solutions. Violation of certain decorative principles can negatively affect the perception of the interior. Before making final decisions, you should consult the recommendations of experienced designers.
Agree on the redevelopment
Combining the kitchen and living room must take into account the opinions of all household members. Otherwise, the joy of the new design may be overshadowed by the dissatisfaction and irritation of family members who had to sacrifice their comfort. In addition, before starting work, it is necessary to coordinate the project with the relevant authorities.
Choose a consistent style
The design of the kitchen-living room should be consistent with one concept. For rooms of 20 square meters. meters can be successfully implemented in both classical and modern directions. Still, preference should be given to more restrained concepts. The abundance of decorative elements characteristic of art deco, rococo, Spanish and similar styles can make a room look more like a museum.
Kitchen-living rooms decorated in a loft style look very original. This concept initially implies the presence of a single spacious room, divided into separate zones. Designers also recommend paying attention to Scandinavian, classic and ethnic styles.
Divide the room into main zones
In order for a combined room to be cozy, it must be divided into functional areas using available physical or optical means. Modern design solutions offer many options for dividing the room into working, dining and living areas.
Think over the color scheme
In kitchen-living rooms with an area of 20 sq. meters should not be used for decoration in dark colors. Despite the fact that such a room seems spacious, the abundance of functions assigned to it requires a large amount of furniture and accessories. Therefore, ultimately, you need to worry about ways to additionally visually increase the space.
Designers recommend using light neutral colors as the main ones, as well as shades of blue, yellow, beige, and pink. It is allowed to use rich and bright inclusions as accents. At the same time, it is important to observe the principle of room unity: each zone should have elements of the same color.
Install a powerful hood
One of the main problems that are inevitable in kitchens and living rooms is the penetration of odors into all areas of the room. To combat this phenomenon, sufficiently powerful exhaust systems with direct air duct should be used.
Unlike corrugated and corner structures, this unit provides better cleaning. If the hood cannot cope with the functions assigned to it, the kitchen-living room can be additionally equipped with an air conditioner or a water filter for air.
Organize your lighting correctly
To make spending time in the combined kitchen-living room comfortable, you need to take care of a sufficient number of light sources. Ideally, each zone should be equipped with a separate system, which will allow the most efficient organization of general lighting and visual zoning of the area.
It is also important to consider that the presence of a partition has an impact on this parameter. The additional surface reflects waves. If you remove it, with the same initial data, the room will be lit differently.
Designers recommend placing separate appliances in the dining and guest areas, and equipping the work area with spotlights. In this case, the lighting of the dining group should be the brightest. An elegant chandelier should be hung above the table. The illumination of the relaxation area should be made softer and more subdued using large lampshades or wall sconces.
Technical equipment
How much of the budget is allocated to the technical equipment of the kitchen will determine how much effort and money will then be spent on maintaining the interior in its original “new” condition.
A kitchen hood is the main and mandatory attribute, especially since manufacturers offer many creative options for adapting this item to any style:
- innovative on the verge of futurism;
- powerful ceiling in silver metal for urban areas;
- hidden in the wall for laconic solutions;
- overlay camouflage cabinet for “non-industrial” styles, such as retro, vintage or authentic.
It is worth thinking carefully about the placement of the hood - its location is recommended in the location of the stove, although kitchen furniture manufacturers can claim the opposite.
Noise contacts between the two main zones, even with a partition, should be eliminated. If the ability to see and hear the TV from the kitchen area is only a plus of the connected interior, then this does not work in the opposite direction. Relevant: silent appliances, fittings that allow you to close the doors softly.
A kitchen is unthinkable without specific attributes such as a faucet or an oven; not everything can be disguised as much as possible when you want the room to give the impression of more of a living room than a kitchen. Noticeable, spectacular decor, furniture of a special type can attract attention to themselves: designer chairs, a fashionable armchair, paintings, lamps, and preferably a bright accent color.
Studio apartment - living room with kitchen
Color solutions
A correctly selected range of colors and shades plays a huge role in the design of the kitchen interior. This is how you can beautifully highlight the overall design and create a lasting impression.
White kitchen 20 sq.m.
A snow-white shade can visually make a large kitchen even more spacious and bright. This color will fit very harmoniously into Provence, minimalism and country style. It is so versatile that it can be combined with almost any bright elements, such as brown furniture or colorful decor. An ideal option for those who respect practicality, comfort and tradition.
Yellow kitchen 20 sq.m.
Lemon accents can not only “refresh” a space, but also visually make bulky items much more airy than they actually are. Most often, yellow color is used in individual elements of textiles or furniture so that there is no excess of it. This could be light yellow curtains, kitchen decor and a soft corner.
If you choose such a rich shade for decoration, then on the contrary - you can slightly dilute it with light green or white furniture, small ornaments on curtains and fresh flowers.
Green kitchen 20 sq.m.
Mint notes in interior design look very attractive in combination with the following colors: brown, white, yellow, peach, gray. If you add decor in the form of wickerwork or wooden figurines, photo wallpapers or curtains with elements of nature, as well as pottery to the overall green palette, then in a matter of minutes you can get the warm atmosphere of a forest house in your own kitchen.
Gray kitchen 20 sq.m.
A more conservative, but no less popular color for design. Experts often combine it with white or yellow. This shade is great both as a finish and as textiles. It can be easily diluted with warmer shades.
Gray will perfectly set the necessary sophisticated accents in classic and modern interior styles.
Red kitchen 20 sq.m.
The garnet color in the kitchen represents the brightness, extravagance and courage of the owners themselves. Cherry and raspberry will create a more delicate design, while rich burgundy will highlight individual elements (furniture and decor).
One of the most popular and proven options is a warm combination of red and white. It is worth noting that the color red can really “sparkle” beautifully when combined with good lighting.
Options for proper zoning
In a room divided into several zones, it is important to do the zoning correctly. A room of 20 square meters is ideal for this; all that remains is to correctly integrate the space.
You can separate the work area using a sliding glass partition, which will not obscure the space and will protect another room from odors and noise.
You can zone in several ways:
| Bar counter | One of the most popular and rational options. The counter not only makes the room stylish and unusual, but also divides the space and acts as a table for eating. It fits perfectly into minimalism and high-tech styles. In a room of 20 square meters or more, you can install massive bar counters made of steel, stone, wood, and glass. |
| Partition made of plasterboard and other materials | It is undesirable for the partition to be too massive, with complex shapes, as this will burden the overall impression of the interior. A plasterboard partition will be an excellent platform for hanging shelves, pictures, and a TV. It can have different heights, for example, from the floor to the middle of the wall or from floor to ceiling. The width may also vary. |
| Mobile, sliding partitions | This model will help to divide the room into 2 separate rooms at any time. They are made of glass, plastic, metal. To decorate the interior, you can apply a drawing on them, make the glass matte |
| Decoration Materials | This technique helps to avoid massive, dividing structures. Functional areas are distinguished by color, texture, and finishing materials. |
| Lighting | In a multifunctional room, the light is separate. All zones are highlighted separately. The placement of lighting fixtures is developed separately and must be agreed upon with a specialist in this field. |
| Furniture | The most commonly used separation method is to install a large sofa with the back facing the kitchen. You can also use a rack or cabinet. |
The bar counter is perfect as a space divider
Most modern designers recommend placing the main emphasis on the bar counter. This will save more free space, eliminating the need to install a table, plus it makes the room more playful and stylish.
Plasterboard partitions are easy to install and can be of completely different designs
Zoning the kitchen-living room is done by selecting matching colors, textures, and materials. In the kitchen, practical finishing is preferable, for example, tiles; in the living room, parquet and carpet are installed. The interior design of a kitchen-living room of 20 sq m is not overloaded; a lot of decorations and decor are not recommended.
See alsoLiving room in minimalist style
Finishing
One of the most important moments in design is the decoration of the room. That is why it is worth paying attention not only to aesthetic factors, but also to the characteristics and quality of the selected materials.
Floor
Choosing kitchen flooring is a difficult but interesting task that can be easily accomplished with the right knowledge. For example, when choosing a material, you should look at the following parameters: moisture resistance, ease of care, durability and decorativeness.
The most proven and noteworthy materials include linoleum, tiles, wood, laminate and cork flooring.
Laminate will fit perfectly into any overall design; wood will look harmonious in classic, country, minimalist and ethnic styles. Cork flooring is worth choosing if one of your family members often suffers from allergies.
Walls
The main materials for finishing walls in the kitchen include wallpaper, plastic panels, paint, decorative plaster and wood paneling. Wallpaper and plastic panels are a more standard option with a huge selection of colors.
Decorative plaster and wood paneling are a wonderful and original idea for a modern kitchen, but it is worth remembering that in the future its reconstruction will require much more money and time than replacing photo wallpaper or paint color.
Ceiling
Stretch and suspended ceilings are now extremely popular all over the world. Whitewashing is no less relevant. Suspended ceilings are quite practical, economical and beautiful. Their design and composition are ideal for the kitchen.
Stretch ceilings delight not only with their characteristics, but also with the versatility of their appearance: glossy, matte, satin.
Combine and separate
There are also disadvantages associated primarily with the impossibility of isolation if necessary, but they can be easily eliminated by the presence of partitions. According to their load, they are divided into real substitutes for doors and walls, and they can be more conventional, symbolic. But their choice directly depends on taking into account the wishes of family members.
Designers offer:
- Sliding glass doors are transparent, but save you from odors and noise. They will help to beat the remaining half-wall if it is impossible to completely dismantle the dividing wall.
- Sliding ones with stained glass design - they will demarcate for a more private environment. You can turn on bright lights in the kitchen if you need dim lights in the living room.
- Folding options, screens - division if necessary.
Decor and textiles
Nicely placed decor against the backdrop of beautiful curtains is a special treat for the eyes. When choosing textiles for a kitchen with an area of 20 sq.m. Do not forget about functionality and practicality. For example, you need to take into account the fact that under different lighting conditions the situation may look completely different, therefore, when choosing dark shades of curtains, you need to take care of good central and decorative lighting. Light shades of fabrics are not so picky about light.
You need to pay attention to the drawings. For example, small patterns on fabric can “visually” make a ceiling that is too high lower, and horizontal stripes can slightly soften the “sharpness” of furniture and corners.
As for the decor, it must fully comply with the overall design of the kitchen and fit harmoniously into the desired color scheme. Also, quite familiar things can become decorations, such as colorful hodgepodges, handmade dishes and shelves with stained glass.
Features of combining kitchen and living room
Small apartments are the scourge of the last century. The presence of many tiny rooms and one cramped kitchen does not allow rational use of space and causes certain inconvenience when a large family gathers at the dinner table.
However, today such plans can be adjusted if there is financial opportunity and desire. You can make a kitchen studio yourself, but this will require approval of the project from higher authorities.
Unauthorized destruction of load-bearing structures threatens with a large fine and an order to return all walls to their original places. Such measures are not taken in vain, since they guarantee the safety of the residents of not only one apartment, but also the whole house.
It is better to discuss the future project at a family council with members of the household, because the interior of the studio is 20 square meters. m, the photo, the design of which is presented on the site, should take into account the wishes of each person.
The lack of an additional room may interfere with the personal space of one of the family members, so a compromise must be found. The indisputable advantage of the design of combined kitchen-living rooms is the expansion of the functionality of each zone and the optimal use of space, be it 19 or 20 meters.
In addition, such interiors look stylish and creative. If you can’t create a layout of your future kitchen-living room yourself, contact an architectural office: specialists there develop individual projects.
However, modern studio interior design has its drawbacks. First of all, these are the smells that penetrate the living room.
Even the most powerful hood cannot always cope with this, not to mention a centralized ventilation system. The noise of operating household appliances can interfere with the rest of guests and household members.
Expert opinion
Smirnova Ekaterina Anatolevna
7 years of experience in interior design, professional architect
In addition, the sitting area will have to be cleaned more often, since grease and soot are still absorbed into the furniture and curtains. Take all these factors into account when developing a project for a future kitchen-living room of 20 square meters.
m in order to avoid unpleasant consequences in advance.
Design of a kitchen-living room 20 sq. m: use of a bar counter
A small counter can have a decorative function and serve to divide the space into zones.
- It most often consists of a lower support part and a table top. This stand blends beautifully with the surrounding environment, does not stand out, but perfectly fulfills its function.
- The material for the bar counter is chosen based on the overall style of the room: it can be wood or plastic. The tabletop can be made matte or shiny, and the lower part can be made of brick or stone.
- Sometimes a bar counter is built above a low partition. At the bottom there may be cabinets or shelves for dishes and kitchen accessories.
The bar counter is an integral element of the Art Nouveau style. Bar stools or bar stools should be a mandatory addition.
Real photos of interiors
We have collected more inspiring design ideas in a separate selection of photos below.
See more arrangement ideas in the video:
Selection of furniture
In a combined room, you should not arrange furniture as you please. There are certain rules and recommendations. To save free space, the elements are installed in a straight line or in the letter G. Large furniture is also not desirable. An excellent option would be hanging drawers; you can store all kitchen utensils and necessary little things in them.
Young designers often match kitchen fronts to the color of large furniture elements. All appliances are built-in, neutral shades. If the furniture is bright, the finish should be light, without patterns or designs.
It is also not recommended to clutter the recreation area; a minimal set is sufficient. The sofa is placed with its back to the kitchen, opposite the TV. There is no need for heavy curtains; they will weigh down the space; it is better to give preference to light fabrics.
How to arrange it?
In a combined room, the cooking area should look as inconspicuous as possible so that the room is not perceived as one large kitchen. To do this, choose a set with a light or neutral facade that harmonizes with the wall decoration. Thus, the design blends with its surroundings and does not clutter up the space. To further lighten the appearance of the furniture, closed upper cabinets are decorated with glass inserts or replaced with shelves.
The guest area should also not be overloaded with large quantities of objects. A minimalist furniture set will make the design of the kitchen-living room more harmonious. In the recreation area, it will be enough to install a sofa, a coffee table and a wall-mounted TV. A corner compartment design, several hanging cabinets or shelves are suitable as a storage system.
All furniture should be laconic in design, have simple lines and facades without elaborate decorative details. Models with high legs and a glossy or mirror surface will look great.
The photo shows an option for arranging a modern kitchen-living room with an area of 20 square meters.
For the interior of a kitchen with a living room with an area of 20 square meters, you need to very carefully select household appliances. First of all, pay attention to the hood. It should be powerful enough so that odors during cooking do not penetrate into the guest area. It is better to give preference to silent equipment that will not interfere with a relaxing rest.
How to place a sofa in a room of 20 square meters. m
Regardless of the shape of the room, you can install a sofa. This element should be placed with its side or back facing the kitchen. The most popular option is to place the product in the center of the room. It is recommended to complement the walk-through space near the sofa with a table, chandelier, or floor lamp. Most often, a bar counter or dining table is installed behind the back of the sofa outside the living room.
If you have several windows, you can place a sofa near one of them, and the second window should be used for the work area. A dining table or bar counter is ideal for separating functional areas.
It is recommended to install upholstered furniture away from the stove to protect the upholstery from accidental fires and rapid contamination.
Accommodation options
There are several standard ways of arranging furniture in kitchens and living rooms. Most often, designers use the following placement options:
- parallel;
- U-shaped;
- in the shape of the letter "G".
Each of them has its own advantages and disadvantages, taking into account which the designer makes the final decision. Also, interior design is largely determined by the characteristics of the room: the presence of a balcony or loggia, the number and location of windows and doors, and the geometry of the room. The main rule when distributing functional kitchen objects is to adhere to the principle of the working triangle. This ergonometric approach requires placing the sink, stove and refrigerator within a short distance of each other. There should be no barriers between them such as a table or upholstered furniture. Otherwise, the housewife will have to spend extra time and effort moving between the main functional elements of the kitchen.
Parallel
This layout option is considered the most optimal for rectangular rooms. Thanks to it, there is a large amount of free space in the center of the room. With a parallel layout, most often objects and accessories of the work area are located along one wall, and furniture for relaxation is located along the opposite wall. In the middle, an excellent solution would be to place an element that conditionally divides the room into zones. The role of such an “island” can be a dining table, a bar counter, or a soft sofa.
Letter P
From an ergonomic point of view, the U-shaped layout is a very convenient option. All kitchen attributes are located in such a way that the housewife only needs to take 1-2 steps or simply turn the body while working. You can organize a kitchen-living room using this option in the same way as the previous method: work surfaces along one wall, and a sofa for guests opposite. In the place of the jumper of the letter “P”, dining furniture is placed. There is also an option when one of the sides of the U-shaped set is not adjacent to the wall, but acts as an original separator between the kitchen and the living room.
Letter G
L-shaped placement frees up more space for the seating area. The compactness of the corner set allows you to rationally organize the main “working triangle” of the kitchen. This layout is ideal for square rooms. In this case, it is better to place living room furniture parallel to the main work surface.
Where to put the refrigerator
When installing a refrigerator, you should consider the following features:
- You need to pay attention to the parameters and characteristics of the product, the shape of the room and the height of the ceiling.
- It is forbidden to place equipment near the stove to prevent it from overheating and becoming dirty.
- It is necessary to ensure a level floor under the refrigerator, as vibrations have a detrimental effect on equipment.
- It is worth considering the location of sockets.
- It is recommended to place the sink, stove, hood, storage system and refrigerator so that a work triangle is formed.
Refrigerator installation options:
- In a square or rectangular kitchen, it is worth installing the device in the corner, which allows you to save space in the room.
- The harmonious fit of the refrigerator into the niche is encouraged. Thanks to this manipulation, the equipment is less exposed to mechanical stress, pollution and exposure to the sun.
- A real way to save space is to integrate the device into a headset.
- Small refrigerators or freezers can be installed in lower cabinets under the countertop.
- A free-standing device is a classic solution for most interiors.
- If you place the equipment near the entrance, it can serve as an additional partition that zones the space.
- The refrigerator can be placed near the sink, maintaining a distance between them. This saves time in the process of washing food.
- The unit can be installed in the middle of the set, but such an installation often violates the aesthetics and obscures the furniture area.
- One common option is to place the refrigerator on the opposite side of the kitchen.
Only by properly arranging the kitchen-living room will you be able to create a comfortable area for preparing food, as well as for relaxing and eating.
Features of the combined space
Combining spaces has become fashionable since the mid-90s. This technique remains relevant to this day. Modern developers often offer an open plan, and residents of Khrushchev-era apartments knock down a wall to solve the problem of a small kitchen. But is it worth doing? Let's look at the advantages and disadvantages of such a solution.
Note! Combining a kitchen-living room through redevelopment requires legal grounds.
- Load-bearing walls must not be broken.
- You cannot combine a gasified kitchen with a living room.
- The kitchen should not be located above the living space.
These and other nuances should be taken into account before you begin the repair. But some of the problems can be solved. For example, you can refuse gas, and your apartment will be transferred to tariffs for electric stoves.
Redevelopment that is not legally approved always creates a safety risk for the residents of the entire house. And it will be difficult to sell an apartment with illegal redevelopment.
The main advantages of the merger are:
- a spacious room where you can freely place all the necessary equipment and furniture;
- large selection of design and layout options;
- the ability to keep an eye on children while cooking while they play in the living room;
- quick table setting in case of unexpected guests.
Arguments against" :
- the noise of technology will disturb those relaxing in the living room;
- an isolated kitchen retains food odors, while in a combined kitchen, on the contrary, the curtains, sofa and upholstery can smell;
- there is no possibility of privacy. And it is necessary when someone likes to stay up at work until late in the evening. In the absence of an isolated room and with conflicting schedules, it will be difficult not to interfere with each other;
- a separate room disappears. A bed in the bedroom is always convenient: you don’t need to lay out the sofa every day. Owners of studios and remodeled one-room apartments are deprived of this opportunity;
- allows you to hide clutter in your work area. After preparing dinner for a large group, cleaning and washing dishes can be postponed until later.
- a closing door is necessary to isolate the kitchen from the cat (relevant if there is a cat in the house).
The designer gives useful tips on arrangement in the following video:
Modern Design Ideas
Thanks to the combined design of the kitchen-living room of 20 square meters, it is possible to install a fireplace in the room. The real or electric version of this element will successfully complement the interior and give it incredible warmth and comfort.
The combined room can be decorated with decor and accessories made of natural wood. Such items will give the room a stylish appearance and fill it with comfort. To create a serene atmosphere and a more open environment, the kitchen-living room is decorated in soft beige, sand or light brown tones.
The windows in the living room area are complemented by ivory-colored curtains, the space is furnished with cream-colored furniture, and the floor is laid with parquet or light walnut-colored laminate. For the kitchen, choose flooring and furniture in coffee colors.
Such an interior should feature harmonious color combinations that will look good in both artificial and natural light. The exception is white shades, which can be combined with any colors.
Stylistic design
To decorate kitchen-living rooms, they choose both traditional classic interiors and modern minimalist ones . Let's look at the most popular styles that highlight the advantages of a 19 sq. m kitchen design. meters.
Minimalism
The style is based on black, white, beige and brown colors . The use of glossy, shiny and mirror surfaces is encouraged, which visually make the space even larger. In minimalism, preference is given to simplicity and versatility. The kitchen is equipped with fashionable household appliances, and a plasma TV and stereo system are installed in the recreation area. To decorate the walls, choose plain wallpaper or paint, and put durable ceramic tiles on the floor.
Furniture for the minimalist style should be practical and comfortable . Preference is given to stone, glass or multiplex. A minimum of accessories are used as decoration: the table is complemented with serving napkins, and the wall is decorated with an electronic clock. Partitions or bar counters are used for zoning. Minimalism is the ideal design option for a square kitchen-living room of 19 square meters. m.
Provence
The Provence style originated in France and got its name in honor of the area of the same name. The kitchen-living room in Provence style is a bright and spacious room where a homely atmosphere and comfort prevail. For decoration, choose white, pink, blue, lavender, peach colors.
In addition to plain surfaces, they also use thematic prints : flowers, plants, fruits, checkered patterns. The furniture is predominantly made of wood, white or light beige. Open shelves, decorative dishes, dried flowers, and wicker baskets are actively used. Floor coverings or a soft light sofa with decorative sofa cushions are used as zoning.
Style selection
The style of a combined room of 20 square meters. m will not allow you to implement luxurious palace trends in the existing space, no matter how much you would like it. Therefore, it is better not to take the classics, classicism, English, Italian style as a basis. These solutions require space; in a limited space they will create an atmosphere of heaviness. In a small room it will not be possible to install luxurious furniture with gilding, decorate the ceiling with a massive pendant chandelier with candles and crystal, or place a large table with carved chairs.
- The best style for a limited space intended for combination is modern design trends. For example, this is a good basis for a minimalist style that adheres to simplicity and functionality. The same space, but with greater elegance, can be created by taking the Art Nouveau style as the basis for interior design. It is characterized by the demonstration of modern materials and original forms, which can be used in the form of furniture details.
You can choose to decorate the combined space of the kitchen and living room in such directions as high-tech, art deco, art nouveau, bionics and Scandinavian style . They are suitable for decorating the home of a bachelor or a small family. This is a choice with an emphasis on functionality, which is especially important for modern interior trends. An Arabic, Greek or Provence interior should not be created in a limited space, since instead of a feeling of spaciousness, such interior compositions will visually reduce the already limited meters of usable space.
Pros and cons of combination
When developing a design, the positive and negative aspects of combining space are weighed. The advantages include the following:
- by combining two rooms, by demolishing the walls you can increase the total area both actually and visually;
- real photos prove that modern design looks stylish even in a small but common room;
- the arrangement will require less money, since you will not have to spend money on additional details (bookshelves, floor lamps, armchairs).
You may be interested in: Tricks for zoning space in a bedroom-living room of 18 square meters. m: real photos
The disadvantages of combination include the following:
- To furnish a room stylishly, you will most likely need a designer, since it is unlikely that you will be able to do everything yourself.
- Women note unpleasant odors at home if the kitchen is combined with the living room and does not have doors.
A selection of photos of kitchen-living rooms 19 m in the interior
Speaking about the design variations of a small and multifunctional room, it is still difficult to imagine all possible combinations of color, shape and style. Therefore, designers always offer to study a lot of photographs that will help you find exactly “your” project. Of course, each of them has special features, so you will have to add your own individuality to any interior. The current trend today is to arrange a living room and a hobby area. Such corners fully reflect the lifestyle and hobbies of the owners. They are the ones who make even cold high-tech cozy and unique.
