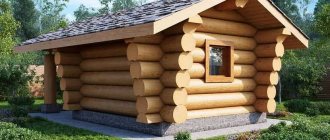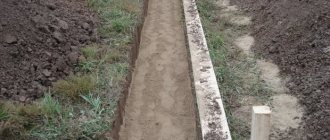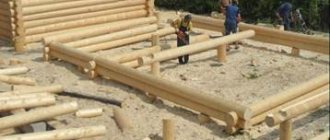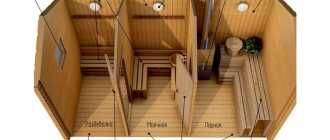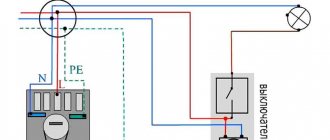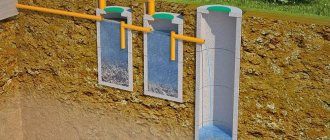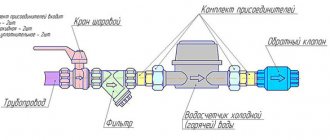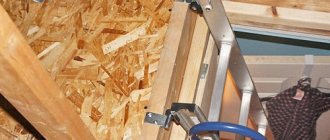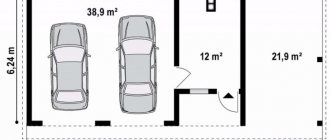Our country is rich in forests, so wood for the construction of residential buildings has been used by our ancestors since ancient times. Log houses were assembled from logs, beams, carriages. Methods for joining elements at corners have been refined over centuries. One of the popular methods is claw cutting, in which the ends of the elements do not protrude beyond the corners of the log houses. When using profiled beams for log houses, only this method is used.
Varieties of making jaw joints
- Direct connection . Can be one-sided or two-sided. In the first case, grooves are cut or cut at the ends of the beams to the length of the cross-section of the element and to a depth equal to half its thickness. In the second option, the grooves are selected from the top and bottom of the element to a quarter of its thickness. The fastening of the crowns in the corners is done with wooden dowels made of hardwood. Fastening occurs in holes drilled in a staggered pattern. The spikes must fit tightly into the hole, for which their diameter is chosen slightly larger than the holes themselves.
- Dovetail . The paws in such joints are made with a slight inclination. The middle part of each is fixed between the upper and lower legs in the form of a wedge. The connection turns out to be stronger and more reliable, but the most difficult to execute. Sloping surface shapes provide the structure with additional stability, but the inclined surface makes it easier for moisture to penetrate into the corner during rain. To avoid negative consequences, high-quality additional waterproofing is required.
- Connection with an additional spike , called a cut. Cutting corners into a paw with such joints is more reliable than described above, but is more difficult to perform. At the internal corners of the frame, a tenon in the form of a protrusion of about 2 cm and an area of up to a quarter of the area of the notch is left on the top part. A groove is hollowed out in the lower element for this protrusion. The fit of the notch into the groove should be tight without the slightest possibility of displacement of the connection. Assembling a log house is reminiscent of a children's construction set. With high-quality execution, a tight fit of the crowns without displacement is ensured.
Regardless of the method of execution, when cutting a log house into a paw with your own hands without sufficient experience in carrying out such work, it is recommended to follow the golden rule: initially, cut down to a slightly smaller size than the required size. If the cutting exceeds the required dimensions, it will be impossible to correct such an omission, and it is not difficult to fit the connection tightly, removing the excess after fitting.
Peculiarities
Logging in the paw is most often used in the construction of wooden houses than other types.
This can be explained by its advantages such as:
However, with all its advantages, this method is not without some disadvantages, namely:
However, these shortcomings can be easily eliminated by a competent approach to performing the work, strictly following the stages of construction, and observing all the subtleties and features of the construction of such a structure.
When erecting a log house in a paw, it does not hurt to resort to the help of special technical documentation - GOST 30974-2002. It clearly states what joint sizes are recommended for logs of a particular diameter.
Material selection
For any log houses, it is recommended to use coniferous wood with natural moisture, felled in winter, preferably from the northern regions. Pine is the cheapest, larch and cedar are more expensive, but stronger and more durable. The trunks must be even along the entire length and of the same size.
Removing bark from all sides of logs is done using a special tool called a scraper. You can also remove the bark with an ordinary shovel with a cut off spout and a sharpened bottom edge. It is unacceptable to remove the bark mechanically, using power tools, chainsaw attachments or grinders, since the upper layers of the main wood will be damaged along with the bark. After which the workpieces are stacked with spacers for ventilation and covered with roofing felt. Drying lasts ≥ 6 months.
The timber must be dry, free from visible cracks, mechanical damage, falling knots, rot and mold or mildew.
Construction
At this stage, a plane or grinder is used, with which it is necessary to level one side of the beam. It will subsequently become the inner wall of the house. The other sides are treated a little differently - they are processed at the edges.
In accordance with the accepted technology for assembling a log house, markings are applied to the site chosen for construction, after which the first two logs are placed so that they are located opposite each other. After this, two more pencils are placed on them at right angles.
The resulting square is called the main crown in construction. It must be checked for compliance with the level, and only then proceed to applying markings on both ends of each beam. Particular attention should be paid to the landing socket, the size of which should not exceed half the diameter of the beam. The created depression is used to lay the next log.
The remaining upper part of the paw must be prepared for the next element - it is leveled, which ensures a tight fit of the next element.
Sometimes builders do not have enough skills to ensure that the elements of the log house fit together as tightly as possible. If even with the help of an ax nothing can be done, then a wooden wedge that needs to be driven into the crack will help get out of this difficult situation. However, experts still recommend avoiding such connections.
At this stage of construction of a log house, it is necessary to select the type of connection. This issue needs to be given special attention, since the clutch must be as tight as possible so that the beam does not start to “walk.”
One of the schemes often used in construction is the creation of a through hole in the paw, into which a stake, called a straight tenon, is subsequently driven. You need to choose it so that its diameter is slightly larger than the hole. This operation is performed according to the chess principle. In other words, each new stake should not fall into the previous one. If there is such a need, you can reinforce the structure using straight spikes that need to be driven in around the perimeter. This measure will help avoid deformation.
A more reliable method can be proposed, however, due to its increased complexity, it is suitable only for experienced builders.
- In accordance with it, at the initial stage you need to apply markings, and there should be a spike on the paw protruding 2-3 cm upward. Here it is important to correctly determine its area, which should correspond to a quarter of the paw.
- Cut out a hole of suitable size for it.
- Within the framework of this technique, the connection of the lags is carried out according to the same scheme that is used in the children's Lego construction set.
- To install the tenon, as a rule, a place is chosen next to the inner corner.
Construction of log houses: main stages and features
Any construction begins with the development of a project for the future home. But if we are talking about construction from chopped logs, then first you should think about what material to use for this.
Harvesting and preparation of logs for felling
As a rule, rarely does anyone engage in logging on their own - this is the prerogative of logging and woodworking enterprises that employ professional carpenters - specialists in manual processing, which, as before, is carried out using practically one tool - an ax.
Although stripping is done using a scraper, a sickle-shaped device with which the log is finished.
Modern technologies and tools are used only at the stage when the log house is being assembled - to make longitudinal cuts that ensure a tight fit of the crowns to each other and are a preventive measure against excessive cracking.
Although, many craftsmen fundamentally do not use power tools, such as a power planer, and also do not use saws in their work, since, in their opinion, they destroy the fiber structure, making the wood vulnerable to many negative factors and, above all, moisture.
Special attention is paid to embedded logs, the thickness of which should be greater than the cross-section used for the log house. This feature allows you to protect the house from destruction and makes it easier to install floor joists and lower floors
House design and construction site preparation
Considering the design features of the house, at the design stage it is advisable to turn to specialists. But in order to save money, you can choose a ready-made project, offered in large quantities by specialized construction companies, and adapt it to the conditions of the area, taking into account the geological situation on the site.
Often, developers choose ready-made log houses, which are much easier to assemble on an already prepared foundation. But, when wondering how much it costs to build a 6 by 6 house, you should take into account that the price per square meter of a one-story building will be higher than a two-story building of the same area, since costs are reduced due to the foundation (which, although it should be more powerful, but not much), and also roofing and engineering systems.
But regardless of which building project is chosen, at this stage you should:
- calculate the total weight of the house, according to which you can choose the method of constructing the foundation;
- think through the layout in detail; later it will be impossible to make changes, since the partition in a log house is often tied to the crowns of the outer walls;
- calculate the space for window and door openings, as well as their number;
- choose the type of roof in accordance with the design features of the building;
- develop the sequence and stages of assembling the log house;
- design all engineering communications.
An important issue is the storage of material on the site, which must be provided with appropriate conditions. As a rule, for this purpose a special canopy is arranged, under which logs are laid with the obligatory relaying of thin wooden blocks, 4-6 cm thick.
Foundation structure
Despite the fact that the weight of a chopped log is greater than, for example, timber, there is no need for a powerful foundation
But it is important that the foundation of the house is reliable and stable so that the shrinkage of the log frame occurs evenly
Of course, the type of foundation is also influenced by the geological conditions of the site, but still, the most popular are columnar, pile foundations, as well as a monolithic slab.
But if it is planned to build a basement under the house, then a monolithic or prefabricated strip foundation is installed.
After the foundation for the log house is ready, it is necessary to waterproof it using roofing felt, mastics and other materials.
This is necessary to protect the first crown from moisture, and as a result, the entire house from premature destruction.
Marking when chopping a log house into a paw
It is possible to cut down log houses efficiently only if the ends of the beams or logs are correctly marked. It is recommended to choose timber of the same section; with increasing thickness, the house will be warmer, since this reduces the number of corner joints. When using logs, the element with the smallest thickness at the end is taken as a sample and the rest are adjusted according to it. In order not to work with each end individually, it is recommended to make a template from thick cardboard or plywood for chopping into a paw, which will allow marking by applying the template to each end.
Markup includes the following operations:
- careful trimming of elements;
- drawing a horizontal line along the center of the log from each end, checking with a laser level, marking its middle;
- Having attached the template, two vertical lines are drawn, spaced by the width of the template from the center, control is carried out using a vertical building level;
- a strong thread is stretched along the outlined lines of the cheeks of the paws, along which the longitudinal parts of the cheeks are drawn with a length equal to the diameter of the log;
- According to the markings made, the cheeks are cut out, checking the correctness with a template, which should fit tightly, but without much effort.
After cutting all the logs into a paw and carefully adjusting them, a control assembly is carried out on a flat area away from the foundation, and kept assembled for several months. To ensure a tight fit of the logs, a longitudinal groove is developed at the bottom of the upper rims, into which jute tape or tow is placed during assembly. Using an electric planer, the surface of the logs inside the log house is processed, trimming them, cutting off knot protrusions and sharp bends. Each element is subject to marking, according to which it will be possible to perform final assembly.
After this, the knot protrusions are processed with an electric planer. If there are sharp bends or protrusions on the log, then they are aligned.
Ready-made kits made of timber with cut-out paws and markings for the assembly order can be purchased at specialized bases.
What parameters should I pay attention to?
When choosing a tree, you need to pay attention to the following factors:
Figure 1. Templates for marking “paws”.
- type of wood;
- properties of a particular type of wood, compliance with construction requirements;
- required size, log diameter;
- whether the selected material has beneficial properties.
Among the properties you need to pay attention to are:
- service life, its conditions;
- level of protection of premises from heat loss;
- level of protection from adverse weather conditions;
- protection from rotting, damage by insects, rodents;
- how easy the wood is to work with and how easy it is to process.
In order not to cut down a log house, you can buy a ready-made project, where the wood has already been selected, the cutting has been done and markings have been applied. As a result, the assembly process itself will be as simple and fast as possible. This option is perfect for those who do not have any skills in working with wood.
Construction of a log house
Scope of work:
- Construction of the foundation. The log house is lightweight, so there is no need for massive foundation structures. Most often, columnar or shallow-depth tapes are used. Waterproofing of surfaces in contact with the ground, if necessary, installation of insulation. Backfilling with drainage soils.
- The supporting lower crown is laid on a horizontal waterproofing made of two layers of waterproofing. The first two elements are laid strictly parallel, the next 2 logs are laid perpendicularly on top of them. The resulting rectangle is carefully leveled using a laser level.
- Installation of the following links with a tight fit of the paw connection. Tow is used during assembly.
- After assembly is completed, longitudinal and corner seams are sealed. The wood is treated with fire retardant and antiseptic preparations.
- Finally, the corners are insulated from the inside with modern heat insulators.
After completion of the assembly, the frame is kept for a year, protected from precipitation, after which the cracks are re-caulked and further work on the roof installation and finishing work is carried out.
- Wall kit
Preparatory work
Regardless of the chosen connection method, there are several general rules that should be strictly followed. When choosing a material for construction, you need to keep in mind that the thicker the timber, the warmer the building will end up, since it has fewer connecting grooves.
When installing the lower - frame - crown, the thickest beams are used for it. If, for the construction, a high-quality leveled beam of the same width was purchased, then for the installation of the casing crown it is better to additionally purchase 4 beams with a slightly larger cross-section.
Before you begin installation, you first need to carry out preparatory work, especially if the material for construction is rounded timber or ordinary logs. In this case, you first need to use a plane or sanding machine to give a flat surface to the side that will be located indoors after assembly.
The side opposite to it is processed to a length of 2-2.5 times the diameter of the timber from the edge of the end. The sides need to be processed to a length of 1-1.5 diameters from the edge of the end. When performing processing, it should be taken into account that the butt of the log will always be thicker than the top.
The trim crown is arranged in the same way for all methods. The first two beams or logs are laid strictly parallel to each other. The next two crowns are placed perpendicularly on top of them. The square formed as a result of laying is leveled strictly according to the level. Further cutting of the log house depends on the chosen connection method, but in any case, the total depth of the groove for planting the upper crown should not be more than half the thickness of the log or timber.
Final work
Upon completion of the assembly of the log house, it is necessary to take measures to protect the wood from the influence of external factors and insects, which cause irreparable harm to the entire structure. Today, there are a lot of effective means for this - all kinds of impregnations and antiseptics are widely represented on the building materials market. Special coatings will help increase fire resistance.
Warming the corners is another mandatory operation. A wide range and the right choice of thermal insulation materials are the key to success in solving the issue of building a house suitable for comfortable living at any time of the year. For the same purpose, you can use a corner board.
Cracks and gaps that appear during the drying process of wood must be treated with special solutions or sealed using wedges.
Exterior decoration of log houses is not a problem. Correct, even angles, which are obtained as a result of cutting a log house using the “paw” method, can easily be sheathed with vinyl siding or other modern materials. They give the building a noble and neat appearance. The existing finishing options are so diverse that it is quite possible to bring the most daring design ideas to life.
It is quite difficult to build a log house “on the paw” with your own hands. If you have no experience in carrying out such work, it is better to use the services of a construction company. As a last resort, invite a specialist who would help avoid irreparable mistakes by monitoring the progress of work.
Unfortunately, the structure, cut into pieces, is not particularly durable. The damaged structure of wood with this method of making a log house contributes to a decrease in quality characteristics, especially under the influence of negative natural factors. You can extend the life of a log house as much as possible by carrying out a set of preventive works, as well as carefully monitoring the condition of the walls during operation.
