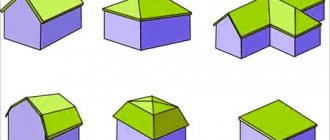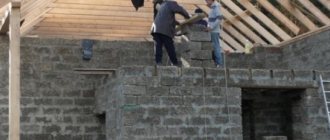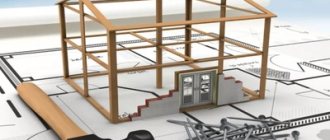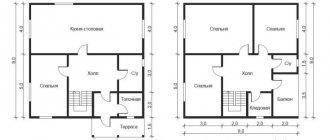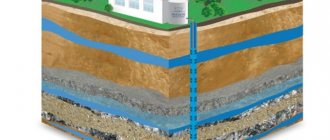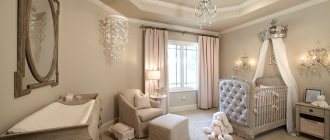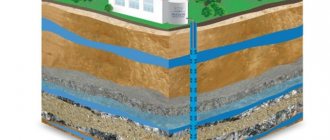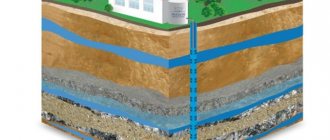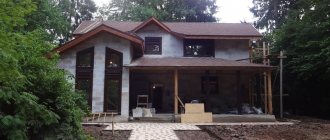When considering options for moving into their own home, buyers have the opportunity to purchase both an empty plot on the primary market and a plot with an object on the secondary market. For example, with a box house, which, as a rule, costs less than a similar ready-made cottage. By purchasing it, you get rid of a number of issues that arise during the first stages of construction. At the same time, you need to be willing to invest money and spend time to bring the unfinished structure to fruition.
Privalova Diana Stanislavovna
What are the structural components of a house box and how to evaluate it when purchasing? We are looking into it together with the head of the land department of the ALTERNATIVA Brest agency, Diana Privalova.
When talking about a box, they usually mean a certain structure consisting of a foundation with erected walls, mounted ceilings, flights of stairs (if provided for by the project) and a roof. In SNiP (building codes and regulations) there is no concept of “house box”; accordingly, there are no clear regulatory distinctions and ideas about what kind of structural components this term includes.
When describing such an object, they usually talk about the degree of its readiness and/or list specifically what has been built and done element by element.
In order for you to have an understanding of the object called “house box”, let’s analyze its components. Let us immediately make a reservation that we do not give an expert opinion on the quality of construction, but only write about objects that are presented on the real estate market in the segment of unfinished houses.
Scandinavian style
The style features functionality, plenty of natural light and stylish practicality while maintaining comfort. Scandinavian architecture helps to stay close to nature even in urban environments. The style is dominated by simplicity and conciseness.
The architectural movement arose in countries with a harsh climate similar to Russia’s - Denmark, Sweden, Norway. The facade is made of wood. The cladding is treated with protective compounds to preserve the natural structure of the material. Characteristic features of the buildings: a large porch, a terrace, gable roofs with a steep slope with an asymmetrical or classical shape, large windows or panoramic glazing.
Wooden window frames or double-glazed windows, the finish of which imitates wood, are desirable. The roof is covered with polymer materials or metal tiles. The buildings are distinguished by soft natural shades: terracotta, dark green, gray, brown.
Functional avant-garde
Avant-garde artists always tried to “break” with the classical outlines of buildings, and therefore created something contrary to established aesthetic concepts and norms of artistic taste.
Today, such solutions have come in the form of completely conformist standard projects, in which the flight of the architect’s imagination not only does not contradict the sense of style, but also meets completely earthly functional tasks. A striking example of this is shown in the photo below, in which the avant-garde approach to architecture is harmoniously combined with its functional components.
Another good example of the avant-garde style is shown in the following photo. This cottage project, despite the unconventional approach to the organization of facades, has a completely traditional composition of premises and is extremely convenient for living.
Here we see that there is a guest area on the first floor, and a private area on the second. All rooms are conveniently connected to each other. It is also planned to build a winter garden on the roof under a pyramidal transparent roof, and for the second tier there will be access to a balcony.
High tech
This is a direction that involves the use of modern materials and stylization of the project as an industrial building. The practical and comfortable style originated in 1970. Architectural objects of this type have metal frames with glass enclosing structures.
Most projects involve the removal of utilities to the façade of the house. Distinctive features of the architectural direction: an abundance of metal structures, simple, clear lines, flat roofs with dark roofing, large windows.
What is the difference between a cottage and a private house?
Having studied the difference between a house and a cottage, experts compiled the following list of features:
- Number of storeys. Classic British-style cottages have one floor and a residential attic. Modern buildings are designed for two floors, but no more.
- Square. The average house occupies up to 100 sq.m., while a cottage can have a space of 100 to 500 sq.m.
- Layout. In a house, rooms can be located anywhere; in a cottage, the living room and kitchen are always on the first floor, while the second is reserved for bedrooms.
- Extensions. Most often, cottages are built with terraces, an attic, a garage, and balconies.
- Decoration of a personal plot. There may be vegetable gardens near the house, while the cottage area is usually designed by a landscape designer and is intended primarily for recreation.
Some also attribute the thoughtful appearance of buildings to the peculiarities of cottage development, but in fact, the design of the facade and the external design of the building depend on the owner. Many people prefer to choose a standard project, spending money on arranging the interior space rather than on the exterior of the building.
Victorian style in architecture
The style originated between 1830 and 1910 during the reign of Queen Victoria. Key features: “dollhouse” effect, thoughtful finishing, steep mansard roof covered with tiles, asymmetrical shape, presence of a porch, bright rich colors, balconies with columns, majestic towers and turrets, decorative railings.
Victorian houses are typically two-storey compact buildings with intricate decoration and multi-stage pitched roofs, often decorated with spiers. The stylistic movement originated in Great Britain and spread not only within the country, but also to the English colonies. Houses in this architectural style are distinguished by an asymmetrical facade. For finishing within the stylistic direction, plaster, siding, and brick are used.
Pros and cons of living in a cottage
Some buyers wonder what is better, a cottage or an apartment, or maybe a townhouse? Each type of housing has its own advantages and disadvantages. The objective advantages of cottage houses include:
- A large area of the house where a large family can live comfortably.
- A large plot where you can organize a garage, a place to relax.
- Even a standard project has a beautiful façade.
- Availability of infrastructure in the cottage village.
- An environmentally friendly place to live, as it is located outside the city.
- Availability of communications that do not need to be arranged independently.
And yet, many people prefer to buy spacious apartments in new buildings, abandoning life in nature. Causes:
- High price. The price of a cottage is significantly higher than the price for a private house. Moreover, this applies not only to purchases, but also to service.
- The need to travel to the city for non-standard services. You can't do without a car.
- Standard house layout.
- Requirements for the design of a personal plot, which are often included in the rules of cottage villages.
The cottage is a good property, comfortable and modern. But before buying, you need to carefully weigh the pros and cons, and also study the features of the village you have chosen, so that no surprises spoil the housewarming and arrangement of your new home.
Japanese style
The architecture of the Land of the Rising Sun is the result of the centuries-old war between the Japanese and nature. The main features of the style were borrowed from the Chinese.
The basic architectural elements of the Japanese style are not determined by fashion trends, but by vital necessity. Both in ancient times and now, the main principle of architecture remains the unity of buildings and the surrounding nature. Functionality is a priority, while aesthetics take a back seat. Characteristic features of Japanese houses: a small amount of decor, practicality and rationalism.
Previously, in Japan, houses were built from wood and rice paper. Today, fiber cement boards and ceramic siding are used. A special feature of the Japanese style is a terrace with plank flooring. For greater authenticity, the terrace is decorated with container gardening.
Related documentation for the project and construction drawings
A construction project is not only a set of sketches, drawings and tables, it contains detailed information about each of the stages of construction and individual areas of work. This allows us to ultimately obtain a complex capital construction.
Helpful advice! It is fundamentally important to locate the children's room next to the parents' room, so that when the child has the slightest need, the parents are nearby. If at the time of construction there are no children in the family yet or they are still small, you need to think in advance about the presence of a special playroom or area. If space allows, then several rooms can be allocated for children's games.
Each project, in addition to the drawings already listed, must include the following documents:
- architectural and structural characteristics;
- description of the functionality of the building;
- technical and economic data such as area, cubic capacity, height;
- description of engineering solutions;
- types, list and quantity of construction and finishing materials.
Guided by the project, you can organize the construction process, establish the sequence of work and determine financial costs
The architectural passport contains a copy of the designer's license, an explanatory note, facade colors, floor plans, axial sections and a roof plan.
American style
The style represents adaptive variations of previously existing architectural trends in Europe. From the desire of the early settlers to demonstrate the scale and richness of the house, came the need to create not just modest dwellings, but an entire architectural complex.
The style is distinguished by a minimum of relief details, a predominance of straight lines, symmetry, light calm colors, many windows, horizontal extension, and an asymmetrical roof. Currently, this stylistic direction is a mixture of architectural styles. General concept: build a spacious, comfortable house where everyone will feel comfortable. Usually this is a frame one or two-story house with a low foundation with a veranda or a spacious porch.
FAQ on other types of real estate: cottage and townhouse, penthouse, villa, bungalow
What is the difference between a villa and a cottage?
A villa is usually a country building on the seashore or in the middle of a large plot of land with many rooms, a swimming pool, an open terrace, and a greenhouse.
What is the difference between a mansion and a cottage?
A mansion resembles a cottage in many ways, but is often much larger. A garden is usually laid out next to a mansion, but not a vegetable garden or plantation (unlike a villa). The mansion may be located in the city. It usually has a large number of rooms and a large dining room or hall for receiving guests.
What is the difference between a house and a cottage and townhouse?
We have already described the difference between a house and a townhouse in a separate article. A townhouse differs from a cottage in that it has space for two families living nearby, whereas both a house and a cottage are residential buildings for one family.
What is the difference between a cottage and a penthouse?
A penthouse, in principle, is not a separate building; it is a living space on the upper floors of a skyscraper. Often has its own terrace, access to the roof.
What is the difference between a dacha and a cottage?
A dacha, even the most capital one, is not intended for permanent residence. According to the laws of the Russian Federation, you cannot register in most holiday villages, but getting a residence permit in a cottage is not a problem.
What is the difference between a bungalow and a cottage?
A bungalow is a small one-story house without an attic and without heating. Most often it is built as a seasonal vacation spot in hot countries.
Country style
The main features of the rustic style are naturalness and simplicity. The direction reflects the folk traditions of its country, is distinguished by deliberate rudeness and closeness to nature.
The rustic-style building looks authentic; natural materials (stone, wood) and natural shades are used in the exterior decoration. Typically, a house in this style is built with a veranda or massive porch. If the building has two floors, a spacious balcony is built above the porch, in harmony with the general style of the facade. Characteristic features of the Russian rustic style: log walls, windows with carved frames.
Walls
Currently, houses are mainly built from wall blocks - this is the most suitable material in terms of performance characteristics and from the point of view of mentality. In our region, the most popular is the use of gas silicate and foam concrete blocks, many varieties of which are offered on the construction market. Materials originally from the 60s of the last century are also used - expanded clay concrete and cinder blocks.
Less common are house boxes built from brick: silicate or ceramic, and possibly a mix. Brick is most often used as a facade cladding material: red clinker, hand-molded, silicate cladding in a different palette of colors.
If you ask construction experts which type of material is best to use for building walls, you can drown in the difference of opinions and assessments. Any option has both its disadvantages and advantages. You can read about this on the Internet or get advice from a specialist in a store.
Wright style
The style originated in the USA at the end of the 19th and beginning of the 20th centuries. The founder of the movement was the architect Frank Lloyd Wright. Wright's style is also known as the Prairie style.
Wright advocated clean and simple lines, a building whose exterior was integrated into the surrounding landscape. Prairie-style houses fit seamlessly into the natural setting of a Western film. Key features of the style: long horizontal lines, minimalist decoration of facades, hipped or flat roofs, glazed galleries.
What rooms should be in the house
For modern houses, architects (with various reservations) recommend determining the composition of the premises of a private house based on the functional purpose of its different zones. All premises of a private house are divided into three zones:
- residential
- economic
- input
And they are already divided into night and day zones. This cheat sheet will help you determine which rooms are needed in a private home.
| Zone | Residential | Economic | Entrance |
| Day stay is located on the ground floor. Includes rooms for adults, children, and guests. | Hall; Living room; Dining room; Cabinet; Children's playroom; Toilet; Veranda; Billiard room; Gym; Wardrobe for outerwear. | Kitchen. Boiler room (in the lower floor or basement). Laundry. Pantry (always next to the kitchen). workshop. garage. | The first entrance is from the entrance to the site, if the house is not in the south, a vestibule is highly desirable. The second exit is either to the terrace (from the living room or dining room) or for household needs. |
| Overnight stays are often located on the second floor. | Bedrooms and auxiliary premises (bathroom, dressing rooms). | — | — |
For a comfortable life in a private house, it is better to immediately provide for:
- so that each adult family member has his own room;
- so that the premises of adult family children and their parents are divided into different zones; ideal if with separate entrances;
- that it is better to functionally combine and make some rooms passable than to arrange corridors. Rooms in a house should connect to rooms;
- if guests come several times a year, a guest bedroom is not needed: they can spend the night on the sofa in the living room;
- room for washing, drying and ironing. The need to constantly take an ironing board out of the pantry becomes a real stress for many, when it is constantly standing in a special room, disassembled, and there is an opportunity to accumulate stacks of clean linen there before ironing, this greatly improves the quality of life;
- the maximum possible number of storage rooms and dressing rooms.
Wall-eArchitect, FORUMHOUSE user
The more storage rooms and dressing rooms, the better, the more free the rooms - living spaces - will be. It is good to place them in the corridors, because we rarely use many things or their use is seasonal. Expand the corridor by 60 cm and the space for built-in wardrobes is ready, and the corridor will no longer be a useless place.
According to the experience of our users, who have built and lived in their houses for enough time to draw conclusions, a two-story house needs at least two storage rooms: on the ground floor for storing skis, snowboards, a vacuum cleaner, tools, extension cords; on the second - seasonal clothes and shoes, blankets, a collection of old magazines, etc.
Chalet
The “Alpine house” style is chosen by those who dream of an atmosphere of security, harmony and tranquility.
The direction spread from the ancient province in southeastern France. Buildings in this style are adapted for harsh climates and are therefore optimally suited for Russia. Today, chalets are a relevant and sought-after style for functional country housing.
The cornerstones of the style: a solid stone foundation and a wooden top, the use of high-quality environmentally friendly materials, a sloping roof with a large angle of inclination, a terrace. Another feature is the multi-level architecture, since the original chalets were mainly built in the mountains and followed the uneven terrain. For this reason, chalets fit perfectly into a plot with a significant slope. For the roof of the “shepherd’s house”, flexible, ceramic, and wooden tiles are used to maintain authenticity. The modern housing of alpine shepherds is built on 1-2.5 floors.
Home-office in nature
Country houses and offices are another actively developing area of country real estate. A striking example is the cottage in the presented photo - an ideal solution for people who want not only to live and relax in style, but also to receive business partners in their country residence.
This cottage has everything you need for this:
- Large area with relaxation area;
- Huge kitchen-living room, as well as a comfortable guest area;
- For private conversations, there is a small office in the house-office;
- The second floor is designed somewhat unconventionally: in addition to bathrooms and bedrooms, there is a spacious kitchen-dining room.
The category of office country houses also includes luxurious mansions with exquisite layouts and representative facades. In such a house you can not only receive numerous guests and hold business meetings, but also play sports, swim in the pool or play billiards. The building must have a personal office in which you can retire for business negotiations with business partners.
German style
This architectural direction is chosen by those who value solidity, simplicity and elegance. The nuances of designing the facades of buildings in the Bavarian or German style: strict lines, lack of redundancy of decorative elements, restrained colors, use of inexpensive materials.
This style inherits German neatness and desire for order. Despite this, the houses resemble charming fairy-tale houses straight from the pages of fairy tales. German-style buildings are designed in the form of a square or rectangle with a gable roof.
The walls are painted white, sand, gray or other discreet colors. Tile roofs are traditionally made in brown or red. The shape of the windows is rectangular or arched, the glazing is divided into several square or rectangular sections, and the windows are sometimes supplemented with shutters.
Rafter system and roofing
Depending on the design features, the roof can perform several functions at once. With its original shapes, it can add special attractiveness to the appearance of the house. Based on their design, roofs are divided into the following types: single-pitch, gable, hip (four-slope), half-hip (Dutch), mansard, hipped, vaulted, multi-gable and others. The most reliable can be called a regular gable roof, but many are attracted to more complex configurations. The main criterion for evaluating this part of the box is the strength and reliability of the rafter system, and only then aesthetics.
Rafter systems are usually divided into several categories depending on the design features. The elements used can vary significantly, but there are parts and components that are present in both simple and complex roof systems:
- • rafter legs forming the roofing system;
- • Mauerlat – a wooden beam fixed to the walls of the house, used to fix the lower part of the rafter legs on it;
- • a ridge is the junction of the frames of two slopes. It can be formed by rafters fastened together at a certain angle, or fixed on a ridge board (purlin);
- • sheathing is slats or beams that are mounted on the rafters with a certain pitch and form the basis for laying the selected roofing material;
- • supporting elements: beams, purlins, racks, struts, ties and other parts that serve to increase the rigidity of the rafter legs, support the ridge, and connect individual parts into the overall structure.
When buying a house or an unfinished building, it is not easy to predict how satisfied you will be with this object in years to come. While furniture or ceramic tiles can be changed, adding or removing rooms in the house is quite difficult, and sometimes impossible. The issue of arranging additional space can be solved through the design of pitched roofs.
In this case, it is worth noting that there are attic and attic systems. In the first option, the space under the roof has a small height and is used only as an insulating air gap. If you plan to further equip your house with additional rooms, dressing rooms, a billiard room or a gym, then you need to choose an attic roof system.
The roof covering plays a very important role, because it serves as a protective shell of the building from external mechanical influences, sunlight, gives the room the opportunity to “breathe,” has the function of sound insulation (for example, from precipitation) and significantly determines the appearance of the house. The abundance of types of roofing material on the construction market amazes even the most picky buyers. For the common man, there are four evaluation criteria: durability, reliability, beauty and quality-to-cost ratio.
Systematization of roofing types is carried out according to the main characteristics of the material, physical properties and purpose. There are five main types:
- • piece - includes tiles, slate and wood, absorbs solar radiation well, as well as noise;
- • rolled - resistant to cold, high temperatures and decomposition;
- • sheet – characterized by durability, a wide choice of quality and color;
- • mastic - characterized by resistance to oxidation, low temperatures and the negative effects of sunlight;
- • membrane or film - such coatings are easy to install.
The following roofing materials are the most popular in our region.
Ruberoid is the cheapest option of all possible varieties, which allows you to install a roof with minimal financial costs. This rolled material is made from special cardboard, impregnated with bitumen and coated with a protective coating of asbestos or talc. It is rarely used for residential buildings, more often for outbuildings or used as an intermediate material to protect an already installed roof system from environmental influences.
Slate is inexpensive and at the same time quite reliable, it is made on a cement base and reinforced with asbestos fibers. One of the most affordable roofing options, about which we can say without exaggeration that it has stood the test of time over two centuries.
Ondulin is classified as popular and is widely used in Europe instead of asbestos-cement slate. Available in the form of corrugated sheets made from organic cellulose fibers impregnated with bitumen. One of the significant disadvantages in this case is exposure to sunlight: over time, it fades and lightens a couple of tones.
Corrugated sheeting is not the most expensive type of roofing made of galvanized steel with or without a decorative and protective polymer layer. The versatility of the profiled sheet allows it to be used not only for arranging and reconstructing the roof, but also for cladding fences.
Flexible roofing is one of the economical options; it is made of fiberglass, saturated with bitumen and coated with mineral chips. Due to the small size and flexibility of the modules, soft roofing is ideal for arranging non-standard roofs with complex geometries. Among the disadvantages, it is worth mentioning fragility in frosts, as well as the ability to melt at high temperatures.
Metal tiles are in high demand due to their similarity with the original tiles, variety of color palette, practicality and long service life, as well as reasonable price-quality ratio. These are galvanized sheets 0.4 mm thick, coated with polymer paint, which not only protects against corrosion, but also gives an aesthetic appearance. The disadvantage of metal profiles is their resonating ability, that is, a high noise level during precipitation. This material also does not retain snow and requires additional insulation, which overall significantly increases the cost of the roof.
Ceramic, sand-cement and composite tiles - these types of coatings are usually classified as elite. To make ceramic tiles, clay is used, which is fired at a special temperature. Thanks to this, a shade from light red to rich brown appears. Some types are glazed to achieve a water-repellent effect. Among the positive characteristics, it is worth highlighting resistance to corrosion and low temperatures, non-flammability, excellent noise reduction, and variety in appearance. The main disadvantages are weight, price and fragility.
The basis of sand-cement tiles is a solution of cement with sand, oxidized iron acts as a dye, and sometimes a layer of glaze is applied on top. This type of coating is very similar to ceramic tiles, but is much lighter and has a shorter service life.
Composite shingles represent an innovative technical solution in the roofing materials industry. It is made of structural steel using the cold rolling method with additional hot application of an aluminum-zinc protective layer. The special composition of the sheet significantly increases its functional characteristics, and the coating of stone chips makes it outwardly indistinguishable from clay piece tiles.
Pros: durability, immunity to temperature changes, good noise and waterproofing. Cons: high price and rather complex installation technology.
English style
The style is a combination of refined taste and restraint. The cornerstones of the architectural movement: a symmetrical rectangular plan, red brick walls, a low entrance with a portico.
Currently, the architecture of an English mansion is dominated by elements characteristic of the architecture of a particular historical era. Key features of the eclectic style: a roof with a dormer window and a steep slope, low-lying windows, walls made of brick or stone.
Summary
Finally, I would like to give a small explanation, without which this article would not be complete. The reader may have a logical question: “Why is it necessary to somehow classify suburban real estate objects, since you can choose a project without any connection to its style and functionality?”
Of course, choosing a home is always a matter of taste. However, this information will allow you to make the right decision. Only by studying all the features and elements of a particular architectural style and determining their meaning for yourself, will you be able to understand which country house is optimal for you.
Did you find this article helpful? Please share it on social networks: Don't forget to bookmark the Nedvio website. We talk about construction, renovation, and country real estate in an interesting, useful and understandable way.
Half-timbered
The style originated in the 15th century in Germany. A half-timbered house is an example of German quality and practicality. Buildings in this type of architecture require an external frame of vertical, horizontal and diagonal beams.
Feature of the style: the second floor overhangs the first. The main material of half-timbered houses is wood. Since wooden houses are highly flammable materials and require antifungal treatment, they are currently resorting to imitating half-timbered timber using polyurethane panels that create the impression of wooden beams.
Foundation
This is the foundation of the future house. We previously wrote in sufficient detail about foundations as individual objects for sale in the article “Possibilities of purchasing a plot on the secondary market.”
It is worth repeating that the reliability of the entire structure of the house ultimately depends on how the foundation is designed and built.
It is not always possible to evaluate its quality characteristics when the walls have already been erected, and, possibly, the finishing of the base and facade has been completed. If there are no cracks in the plaster and the horizontal line of the wall at the base is clearly visible relative to the plane of the ground, this is a sign of good quality and a guarantee of the strength and durability of the structure.
Gothic style
Gothic houses have their own characteristics: strict geometric shapes, resemblance to a defensive fortress with one to four high towers, a pointed roof, elongated lancet windows, stained glass glazing, modest façade decoration, contrasting color combinations of the roof and walls. The building material of Gothic houses is stone or brick. The buildings have at least 3 floors. Gothic-style houses look authentic on the edge of a forest or in mountainous areas.
Block buildings
Today, gas silicate, foam concrete, expanded clay concrete and wood concrete blocks are actively used in construction. Each of these options has its own characteristics, but several common qualities can be identified. These include:
1. Light weight material. During the construction of a house, a complex and expensive foundation is not required, since the walls are quite light. This same property allows you to save money on the delivery and unloading of building materials.
2. Large block sizes. Since the dimensions of the block are much larger than the parameters of the brick, the construction of walls using this material is much faster. However, when considering the types of houses, photos of which are published in this article, it should be taken into account that the large dimensions of the block do not allow the construction of buildings with complex configurations from it.
3. Low thermal conductivity. Block-type buildings do not require additional insulation.
4. Breathable properties. The porous structure of the block promotes natural air exchange and the unhindered release of moisture and steam. That is why moisture does not accumulate in the walls of such houses, and an optimal microclimate for humans is created in the room.
Baroque
Baroque houses look like miniature palaces. The buildings are distinguished by their monumental appearance, abundance of stucco, and intricately decorated facade, reminiscent of buildings of the late Middle Ages. The Baroque style is chosen by fans of classical architecture, connoisseurs of luxury and grace.
Also distinctive characteristics of the architectural direction are pilasters, arched windows, relief cornices, balustrades, a high massive porch, a staircase with railings, decorative cornices under the roof and above the windows. The style involves finishing the facade in cream, white, beige, golden, and gray tones.
Houses with classical architecture
Country real estate designed in a classic style is the most popular among developers. However, such houses can only be called “classic” with a stretch, since their appearance is very different from the classical style that was invented by the ancient Greeks and Romans, and then elevated to the absolute level by the Italians of the Renaissance. It also differs from traditional Russian classicism, with its solemn pomp and characteristic scope.
Speaking about the classical style of architecture, first of all, we should highlight cottages and country houses, in the form of which clear lines of construction can be traced, and a characteristic axis of symmetry is visible. Moreover, such seemingly obligatory decorative elements as molded cornices, columns and others may be completely absent. The main thing borrowed from the past is the severity of forms.
For complete clarity, here are two examples of classic typical projects. The object in the first photo has a symmetrical composition of the plan, and the style of its facade is largely associated with palace architecture. It is obvious that the authors of the project managed to harmoniously fit all the necessary functional blocks of the building into its strict plan.
The next photo is another bright representative of the classical style, characterized by a comfortable layout and harmonious facades.
Modern
Extravagant style rethinks the principles of standard architecture. The originality of this design lies in the combination of building materials such as metal and glass, concrete and stone, a combination of asymmetrical lines and broken shapes.
- The architectural direction is based on a harmonious combination of man-made elements and natural forms, the presence of plant motifs, and the absence of symmetry.
- The style attracts with its polygonal shapes, volumetric architecture, and wavy recesses.
- Architectural modernism combines simplicity of design and a wide choice of colors.
Small house according to Neufert
Small one-apartment house “according to Neufert”:
- must consist of rooms with dimensions of the minimum acceptable dimensions;
- the furniture in them is arranged as rationally as possible;
- zones with different functionality are combined in one room. The kitchen can be combined with a dining room, or a niche for cooking can be provided in the living room, etc.;
- A small number of spacious rooms and a small hall are better than many small “cages”.
With this approach, one-story houses are preferable (you won’t have to waste the house’s space on stairs). If the house is still two-story or with an attic, the staircase in it always occupies a minimum area and is located with maximum benefit - for example, a stairwell can be a barrier to the cold tending to penetrate into the rooms.
mikki1FORUMHOUSE Member
Where did the construction recommendations come from for the width of the stairs in a private house to be at least 90 cm? We take the book “The Overseas Enemy” by Neufert: passages between walls with hand luggage. With a small amount of luggage, the minimum distance is 800 or 875. That's where 90 cm comes from. In a private house, a staircase width of 80 cm is allowed, although it is clear that this is not so convenient. Therefore, if the dimensions allow, then it is better to make a staircase with a width of 120 cm, or even 135 cm. With limited dimensions, no less than 90 cm. This, by the way, is the width without fencing.
The architect emphasizes that although a square house is more economical than a rectangular one, a rectangular one may turn out to be more convenient (very often on narrow plots).
Provence
The style of rural houses of the southern French province originated in the 19th century. The architecture of Provence is in tune with those who know how to see beauty in everyday life. A characteristic feature of the decor in the Provence style is some negligence and aged materials for the external decoration of the facade.
Distinctive features of the style are a high spacious terrace, forged and carved details, wooden shutters and windows, a tiled roof with several slopes, a balcony with columns and balusters, massive doors with metal hinges. External wall decoration is done in light pastel colors. Preference in facade decoration is given to natural materials: wood and stone; with a small budget they are replaced with high-quality imitation.
Completion of construction
At the final stage, windows and doors are installed, plumbing is installed, the interior is finished, and communications are installed.
Welders, masons, painters, plasterers, roofers, plumbers, electricians and other craftsmen work at the construction site.
The surrounding area must be kept in order.
The project “Formation of a modern urban environment” is being implemented in Russia. All new residential areas are provided with landscaped courtyards.
Rice. 3. Improvement of the courtyard area.
The construction process can be briefly described in a report for 2nd grade children for a lesson on the world around them.
Casa Batllo
An example of early 20th century Art Nouveau architecture, built in 1877. In 1904-1906, the building was completely rebuilt by the brilliant architect Antonio Gaudi. Both the façade and interiors were reconstructed.
Due to the many design techniques used, the building stands out for its stylistic heterogeneity and is a real Barcelona landmark. The exterior of the house is distinguished by glass mosaic decor, a predominance of asymmetry, natural motifs, religious symbols, colorful pure colors, balconies with railings in the form of the pelvic bones of the human skeleton. Gaudi radically rebuilt the seven-level structure, giving the façade smooth shapes and the roof the silhouette of the arched back of a dragon.
Fresh air
No matter how trivial and promotional it may sound. There has been nothing to breathe in cities for a long time, and every year the environmental situation is only getting worse. Even for a relatively healthy person, it is more beneficial to inhale oxygen rather than a mixture of exhaust gases and dust, not to mention “lung patients” of all stripes and children. And today, village children are healthier than city children, although they mostly eat the same semi-finished products and are constantly hanging out with gadgets instead of outdoor games. Thanks to the high oxygen content in the air, outside the city you sleep better and wake up easier. And even if they keep “fragrant” cattle in the neighborhood or don’t bother with high-quality wastewater treatment, the air is still clean, albeit with a smell. And the voiced problems are solved by contacting local authorities.
Loft style in architecture
The birthplace of non-standard trends in the interior and exterior design of houses is the USA. Initially, these were factories, warehouses, factories, converted into residential premises. Loft objects have an industrial, authentic look.
Conceptual features of the architectural style:
- Dirty gray, red-brown color scheme and metallic shades.
- Strict lines and simplicity of geometric shapes with minimal decoration.
- Fragments of industrial structures in the form of metal stairs, factory pipes, ventilation systems.
- Unusual combinations of aged red brick and panoramic glazing, raw or roughly plastered concrete and ferrous metal for a residential building.
Loft-style houses are preferred by creative individuals with an unconventional approach to life. Architectural objects that claim to belong to the Loft are distinguished by extraordinary exteriors that refer to the industrial past.
Interior decoration
The most labor-intensive and time-consuming stage of construction is the combination of rough and finishing work in the interior of the house. Rough work includes creating the floor, installing electrical wiring, heating, plumbing and sewerage. Finishing includes plastering, puttying, painting, wallpapering, laying tiles and flooring and other work that completely completes the construction. In this article we will not describe in detail the types of interior decoration and present the materials used for this. This topic is interesting, extensive and deserves coverage in a separate publication.
Now you know about all the possible components of a house box and their features. And the specialists of our agency’s land department will help you in choosing and purchasing this property - please contact us!
Minimalism
A classic minimalist home is a small house with a simple, symmetrical design. This style direction is characterized by the absence of decorative elements and maximum simplicity of lines, geometric shapes and natural textures. Style concept: cut off everything unnecessary and leave the rational.
The main features of houses in the minimalist style: large window openings, a horizontal roof, a combination of vertical and horizontal lines. The basic colors of such architectural objects are light and neutral. The geometric nature of the architectural solution is emphasized by black. Dwellings in a minimalist style are built on one or two floors. Materials used in construction: concrete and glass; natural wooden boards and clinker tiles are used for finishing.
Interfloor ceilings
These are structural parts that divide the rooms in the house by height into separate levels. Depending on which floors the floors are located between, they can be basement, interfloor, attic, or attic. The ceiling, as a load-bearing element of the structure, is the floor of the upper floor and takes on all its loads, provides horizontal rigidity, and also combines the vertical load-bearing structures of the building.
The main requirements for any type of flooring:
- • it must be made of durable materials and have no deflections;
- • have heat, noise, steam and waterproofing properties depending on the nature of use;
- • meet fire safety requirements;
- • have a long service life.
In private construction, wooden or reinforced concrete structures (prefabricated or monolithic panels) are often in demand. The latter are an order of magnitude more expensive than wooden ones and fully meet all quality requirements: strong, fireproof, durable, sound insulating and have a high load-bearing capacity. But if you want to make significant changes to the architectural appearance of the house, then the installation of such floors may significantly increase the cost of the object, and it will not always be possible to implement your plans for objective reasons.
Wooden floors are relatively easier to install, and also have high thermal insulation properties and are most often found in low-rise buildings. Wood is an environmentally friendly material and does not create additional load on the foundation and walls. And, most importantly, the cost of such a design does not “hit the wallet” of the owner, which creates a more attractive price for the house box. It is also important to pay attention to the quality of the wood itself. It must be treated with fire retardants for fire safety purposes and with an antiseptic to protect against fungus, insects and mold.
Summarizing
When determining how many rooms there should be in a private house, designers often use the formula: number of permanent residents +1. This is a rough formula, but it can be easily adapted to a specific family: you have or are planning to have small children - in a few years they will need separate rooms. Relatives or friends stay for a long time - they need somewhere to sleep. The owner works at home - he needs an office. The housewife is obsessed with sports - it is better to give her a separate room for this. It is already difficult for parents to live alone - it is necessary to provide them with a comfortable room with a close bathroom.
When planning the premises of your future home, you need to imagine your life in 10-15 years.
It is also necessary to adhere to the following room sizes (anything less is no longer comfortable).

