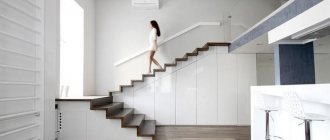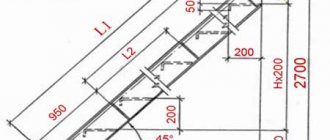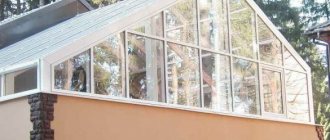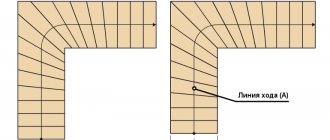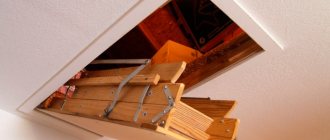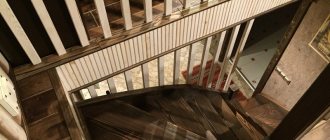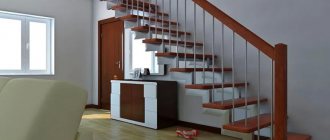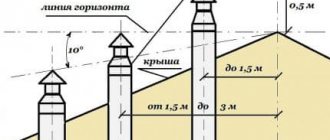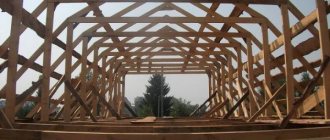- From the foundation block
The presence of a basement floor allows you to plan the premises in the house in the most rational way, freeing up space on the ground floor for additional rooms. In typical projects, heating equipment is located in the basement and showers, saunas, laundries are placed there - everything that works to distribute water. The close location of the communications input makes it possible to minimize the length of internal pipelines, and there is also a garage, the installation of which in the foundation contour can also save a lot of money. Let's talk about how to make a basement so that it doesn't become a complete headache for the owner.
Types of basement floor
Three types of premises can be arranged in the intra-foundation space: basement, technical underground and ground floor. Many people do not see the difference between a basement and a basement, and use the terms as synonyms. This is quite normal, but still there is a difference. It consists in the location of the floor of the recessed room relative to the planning level of the ground.
Half of the basement walls are above ground level
You can navigate by the height and depth of the walls:
- If the foundation walls extend into the ground to a depth not exceeding half the height, then this is a basement floor. Usually it corresponds in area to the house plan, and can be used as a living space. The minimum height of rooms is 2.5 m, half of which or more is located above ground level. The main advantage of this solution is that, due to the sufficient height of the above-ground part, it is possible to provide even small window openings. This allows you to comfortably arrange not only sanitary or technical premises in the basement, but also, for example, plan a guest area with a kitchen, bar and dining room.
- In basements, the walls are more than half buried in the ground, sometimes 100%. With a great desire and large financial investments, such premises can be improved, but many more problems will have to be solved. For example, it is quite difficult to install a sewer system in a basement, since in this case the sanitary equipment is located below the input level, and the wastewater must be lifted upward with a pump. There are no windows here, which means more costs for lighting and ventilation. Most often, the basement has a smaller area than the house itself, and a height of 2.2 m, and is used as a storage room or cellar.
- The technical underground is the space under the floor of the first floor, which is used purely for the installation of technical equipment. The height of its walls is only 180 cm, so such a room cannot be used for other purposes. Most often provided in high-rise buildings.
Advantages of the basement floor in a private house
We mentioned the main positive aspect of installing a basement floor - obtaining additional space. Although, there are other advantages that make it possible:
- Group sanitary equipment, thereby reducing the cost of piping.
- Set up a garage in your house without taking up a separate area for it.
- Provide rooms for which there is usually no space in one-story houses: a gym, a billiard room, a children's playroom. Moreover, you can get all this without increasing the size of the building plot.
- The most comfortable are the basement floors in houses on a slope, because the natural topography is the main assistant here. It allows you to reduce the volume of excavation work to a minimum - on the lower side of the site the basement walls are not completely buried, so you can install not only full-fledged windows in them, but also the main entrance to the house.
- Lots of possibilities for interior design.
Recommendations
Advice for developers from specialists with experience in the construction and operation of basements:
- For interior decoration, materials are used that are not afraid of dampness or have been treated against rotting.
- To go down to the basement you need to arrange a comfortable, non-steep staircase.
- It is recommended that the first floor floor be heated over the ceiling with full thermal insulation.
- It is advisable to insulate the blind area and drain surface water into a drainage ditch or perforated pipe.
A properly equipped basement will be a great place to relax Source mysticirelandusa.com
How to make a basement with your own hands
It is clear that questions about self-building a house are asked not by professionals, who must know all this as a duty, but by private developers who want to save on work. They have a desire to build, but no knowledge - so they look for answers to their questions on the Internet. Although knowledgeable people don’t always write there either.
The most correct thing is to focus on the current construction documentation - in particular, SNiP 31-02, which regulates the construction of single-apartment houses. It is here that the full range of requirements for the construction of individual houses is defined. These, of course, are just recommendations - the private owner may not follow them, but in order to avoid fatal mistakes, it is still better to study the document.
Expert opinion Vitaly Kudryashov builder, aspiring author
Ask a Question
Regarding buried premises, the standards do not reveal any America; all recommendations are focused on generally accepted rules in construction. By the way, in official documents, all floors that are below the basement are called basements, since nothing distinguishes them except their level.
To build a house with a basement, you can design only two types of foundation: strip and slab. If it is a strip, then it is both a foundation and serves as a wall - in this case, the floors are formed along the ground. If the foundation is slab, it is also a subfloor. In this case, the walls are only an intermediate structure that transfers loads to the foundation.
The difference between these two solutions is that the basement walls have slightly different functionality and support points. When the walls themselves are the foundation, they rest on the ground - alternatively, there is a concrete preparation underneath them or a thick reinforced concrete pad that expands the area of support. If these are simply vertical enclosing structures, then they always rest on a slab foundation.
The diagrams show the fundamental difference in the design of the basement
The design that will be chosen for the construction of the basement (provided that the hydrogeology of the site generally allows this to be done) determines the list of materials used. If it is a strip, then it can be built from rubble concrete, reinforced concrete, or FBS blocks. The rules allow the use of clay bricks for this purpose, but in fact, if they are used, it is only for building up the basement part of the foundation.
The slab is formed only from reinforced concrete, but the walls resting on it can also be built in the masonry version: from rubble stone, solid ceramic bricks and concrete blocks, not only foundation (FBS), but also wall, produced in accordance with GOST 6133 (solid stones from lightweight and heavy concrete). Cellular concrete does not belong here, so do not believe sellers who claim otherwise.
From the foundation block
Foundation blocks are those made in accordance with GOST 13579, specially designed for the construction of basement walls. These are prefabricated products made of unreinforced concrete with crushed stone or expanded clay filler, density 1800-2400 kg/m³ and large format: length 2400 mm, height 600 mm, width in accordance with the wall thickness 300-600 mm.
The main advantage of their use is the speed of construction of the zero cycle of the building. Disadvantages are the presence of joints between the blocks, which will have to be sealed, and the lack of proper rigidity, which requires the installation of a reinforcing belt on top of the masonry. In soils that are not subject to moisture from groundwater, the basements of high-rise buildings and low-rise buildings are built from FBS.
There are three structural options for using foundation-wall blocks:
- FBS masonry acts as an independent foundation (strip), and rests directly on a sand cushion or concrete preparation. In designed construction, this is a common option for constructing a foundation with a basement on cohesive rocky and clayey soils.
- Under the block wall there is a wider reinforced concrete pad - also prefabricated, made from blocks (FL or FP), or made in a monolithic version. The “tape-on-tape” design is usually used in regions with deep freezing of the soil or its unstable density and strength. The cushion expands the support area of the strip foundation, making it more resistant to overturning, and allows it to better withstand the lateral forces of frost heaving. When constructing a strip foundation without a project, it is better to choose this option as the most reliable.
- Foundation slab under the entire building. In this case, FBS blocks are used exclusively as wall material, which, due to their large format, makes it possible to assemble the entire basement floor in two to three days. The advantage of such a design is the presence of a stable subfloor that will never sag. The disadvantage is still the same: the presence of seams, the sealing of which requires additional costs and takes a lot of time.
From brickwork
Clay, well-fired bricks were used to build foundations even before monolithic reinforced concrete was invented. The fact that buildings built 200 years ago are still standing shows most clearly how reliable a brick foundation can be. However, it is now practically not used for the construction of strip foundations due to the complexity of construction and economic infeasibility.
Basement walls are assembled from FBS or poured into a monolith, bringing the edge to the level of the planning ground level. But the ground part of the walls is often laid out of brick, which makes it possible, by using a material of good quality, to simultaneously solve the issue of finishing the base. In addition, brickwork perfectly plays the role of a reinforcing belt.
Made from monolithic concrete
The monolithic method allows you to form the foundation of any structure and walls of any configuration. Therefore, despite the need to wait 28 days for the concrete to fully gain strength, preferences of developers are given mainly to reinforced concrete. When it is necessary to make a basement on a strip foundation, it is erected using the “wall in soil” technology. The tape can have a rectangular, trapezoidal or stepped section, which depends on the characteristics of the soil and the hydrogeological situation.
The disadvantage of this solution is that there are joints between the walls and the floor, which are not rigidly connected to each other. There is always a chance of water getting into them, no matter how you seal them - after all, floors formed on the ground tend to sag. The main reason for this problem is the unstudied continental soil, the degree of subsidence of which is not taken into account during construction, but there may also be poor-quality compaction of the underlying sand layer under the floor.
To save a house under construction from such a possibility, it is best to make a slab foundation rather than a strip one, and so that there are no joints between the floor and the walls (as well as in the thickness of the walls themselves), vertical enclosing structures must also be erected in a monolith. In this case, the walls are connected to the slab with embedded reinforcement, and for it they play the role of upward-directed stiffening ribs. A basement built on such a foundation takes the form of a monolithic reinforced concrete bowl with excellent rigidity and tightness.
Formwork for reinforced concrete walls of the basement
Joints are the only weak link in basement structures. There are none here, and concrete of class B22.5 W6 itself is waterproof. Accordingly, a monolithic basement floor is the most reliable not only in terms of strength and resistance to frost heaving, but also requires the least cost for waterproofing.
We plan at the design stage
Those who are building a house face many questions: from the number of floors of the house to the need to arrange a basement in it. The latter will significantly increase the cost of the work, but additional space will never be superfluous either at the dacha or in the cottage. In addition, basements strengthen the foundation, which is especially important in those regions where outbreaks of increased seismic activity are observed. Any construction must begin with a soil survey. Its composition on the site and the depth of groundwater will matter. Depending on these two indicators, the type of foundation is selected, and, accordingly, the features of the basement:
- Monolithic (tiled);
- Tape.
The second type is suitable for deep-lying waters and soil that ensures the stability of the building. Monolithic is a solid slab. It is used for more monumental structures in places where the groundwater level rises above the critical level - 2 m, and the soil is loose and consists mainly of sand. Construction traditionally begins from the basement. The first is to dig a pit, lay the foundation, and arrange a blind area. There are two main technologies for building a basement:
- With the preparation of the pit;
- With preliminary pouring of strip walls (reinforced concrete).
Basement ventilation
Disturbances in indoor air exchange lead to a variety of consequences and make the process of operating a building uncomfortable. This is especially true for basement floors, into which radon gas can enter from the soil. The amount of gas critical for life will not accumulate, but it can cause illness. The likelihood of radon penetration is another reason to give preference to monolithic construction technology, where there are no seams or joints.
All ventilation systems are based on one principle - air circulation through exhaust and supply openings. In order for everything to work correctly, when designing ventilation systems, the laws of physics, the number and volume of rooms, and their interrelation must be taken into account. To ensure the most effective ventilation, it is necessary to provide such a number of supply openings that will ensure normal air flow, but will not cool the premises.
SP 54.13330 presents air exchange standards for 1 person, which must be observed. If ventilation is not forced, the total area of all ventilation openings should be 1/400 of the basement area, and the area of one opening should be at least 0.05 m². For example, your ground floor has an area of 80 m². Dividing it by 400, we get 0.2 m² - the area of all holes. We divide this figure by 0.05 m², and we get 4 supply holes. Their number can be reduced only if it is the ground floor, and not a basement, and it has windows for ventilation.
Lighting
The wiring in the basement must be well insulated, as high humidity can play a cruel joke on the owners. If we are talking about a pantry or cellar, then even ordinary light bulbs will not fit here. It is necessary to choose special ones with a high level of moisture protection. This also applies to sockets: their design includes special caps that prevent liquid from getting inside. In residential basements, the lack of windows will have to be compensated for by numerous lighting fixtures, which are located at different levels. If your ceiling has several “steps,” then the point light sources built into them will become an interior element of the room, emphasizing its style. A chandelier or several equidistant from each other must be hung at the top if there are two (or more) combined platforms in the room. Sconces are attached to the walls, lamps are placed on tables, and floor lamps are placed on the floor.
A fireplace will bring a special flavor to the basement room. Its installation will be expensive, since due to the nature of the room you will have to hire a professional. The average person will not be able to cope with the task with his own hands. It is difficult to consider a fireplace as a source of light, but it is definitely a “source” of warmth and comfort in the atmosphere of the room.
Basement options
The basement is adapted to a variety of needs depending on the needs of the owners. In most homes, this room has impressive dimensions, which makes dreams of spacious areas for play, entertainment or work come true. Most often they create from the basement:
- Gym;
- Wine cellar with tasting area;
- A miniature bar for gatherings with friends;
- Swimming pool or sauna;
- Workshop for work;
- Laundry room for washing and ironing things. Relevant if the family is large;
- Billiard room combined with a darts and table tennis area;
- Games room;
- A greenhouse for growing vegetables or mushrooms. A kind of small household that doesn’t care about winter;
- A music studio with good sound insulation;
- Additional room for guests;
- Home cinema;
- Library and miniature reading room.
Place to rest
A place to relax in a spacious basement usually includes several functional areas:
- Reading corner;
- Bar counter for those who want to have a glass or two of wine;
- A platform for active games, and if dimensions allow, then even a miniature dance floor;
- Movie viewing area.
In small rooms you will have to limit yourself to one or two most important areas. The decoration of the basement room can be complemented by a cozy fireplace and firewood. They look especially colorful in rooms decorated in the now popular chalet style. The furnishings of the room have references to a holiday home, which is lost in the Alps, far from the bustling world. The chalet loves the abundance of wood, animal skins (imitation), brown-honey color scheme. Of course, the Alpine style is difficult to implement without the presence of panoramic windows with views of the mountains, but they are compensated for by false panels and an abundance of lamps of simple shapes. The fireplace is an integral part of the chalet. It is decorated with stonework or brick, and the fire doors are decorated with intricate ligature or ornaments, which are reflected in wall decoration and textiles. Please note that there should not be too many patterns; monotony prevails in the chalet.
Home cinema
In cottage houses, the basement is often equipped with a full-fledged mini-cinema. Films are viewed both on a modern large-format “plasma” of impressive dimensions, and on a white wall using a projector. The last option fits organically into the retro style. Seating can be arranged in several ways:
- Single chairs arranged in rows;
- Full-sized chairs with common armrests, like in real cinemas;
- Several sofas placed one after another.
The latter option allows, if necessary, to use the room for other recreation, therefore it is considered universal. A simple but sophisticated loft is suitable for a stylish cinema.
Library
A small basement can be converted into an individual room “for books”. The racks are installed solid: from the ceiling to the floor. A cozy place for reading or working is created in the corner. A soft sofa with a couple of pillows, a table and a couple of poufs for guests is enough. If you decide to place all your book treasures in the basement, then pay special attention to the fight against humidity. Over time, the paper may “bloom” in the bad sense of the word, and you risk losing your entire library.
Playroom for children
A residential basement is a gift for owners of a home “kindergarten”. If you arrange it tastefully, it will be difficult to pull the kids out of there. One area is allocated for creative activities: there are tables with chairs and a rack with kits for drawing, modeling, wood carving, modeling or creating crafts. Another area is designed for active games: table hockey, tennis, twister, trampoline, ball pool, rock climbing, children's darts. The third zone will be equipped as a resting place for children and an observation post for parents. On another site they usually embody a fairy tale for girls: with miniature castles, artificial trees and other attributes of the “kingdom of dreams.” Boys are given the opportunity to entertain themselves with construction kits and car racing on special tracks.
Gym
Spacious home basements are ideal for organizing a personal gym. For residents of cramped apartments, this dream remains unfulfilled, but owners of country houses are given a unique opportunity to realize it in their homes. The room is sparsely decorated, without skimping on mirrors. Just like in a real gym, there should be a lot of them, so that a person can see not only the result of working on the body, but also problem areas that still have to be worked on. When installing exercise equipment, maintain the recommended distance between them to avoid injury hazards.
Cellar
The cellar can be adapted for storing homemade pickles or wines. Country style is suitable for the latter. The trend, which was born in the American outback, loves rough textures and a range of “woody” shades. The walls are decorated with decorative bricks, chandeliers are hung from the ceiling on decorative chains, and empty glass containers are stored in barrels. A wicker tasting table and a pair of matching chairs are also placed here. If you plan to store pickles and food in the cellar, then you can save on finishing. It is not necessary to install heating in this room; natural ventilation is sufficient. When storing pickle jars, avoid wooden racks in favor of their metal counterparts. To increase the service life of the latter, the material is coated with a protective layer against corrosion.
Engineering systems
Initially, the basements were intended to house all communication nodes. A pumping station is installed in this room if the owners are connected to an autonomous water source. A gas or electric boiler, which is responsible for heating the entire house, is also placed here, as is an electrical panel with plugs. Engineering systems rarely occupy the entire basement area. If it is being equipped as a living space, they are separated from the room by a partition or decorative wall, so as not to spoil the overall appearance.
Ready-made projects for free
The demand for ready-made standard projects remains consistently high. An individual project, of course, will be developed taking into account all your desires, but this requires time and additional funds.
Many construction companies are ready to provide a variety of ready-made projects that take into account the different features of the sites. In some cases, modifications may be required, but in any case it will be cheaper than a project from scratch.
Project of a one-story house with a basement
Digging a basement yourself is not a good idea.
Digging a basement under an already constructed building is dangerous. Not every professional will undertake such work. To begin with, it is worth remembering that the basement is part of the foundation. It is developed at the design stage. Do-it-yourself activities are fraught with distortion or destruction of the house itself. Wooden buildings can sag, and brick buildings can crack. Basement walls are usually a continuation of the strip foundation, which is buried, that is, the room and the foundation of the house are a single whole. It is much easier and more economical to pay extra according to the estimate during construction than to pay a tidy sum to professionals for the restoration of a house damaged by independent excavation work.
House layout
The convenience of a house largely depends on its layout and location on the site. The most common option is a rectangular house without protruding architectural elements.
One of the important factors is the position relative to the cardinal directions. It is better to leave a blank wall on the north side, and the windows should face the southwest and southeast sides. This will provide the room with enough light and keep it warm in winter.
It is better to plan the interior arrangement “for the future”: sooner or later the family may become larger, and additional rooms will be needed.
