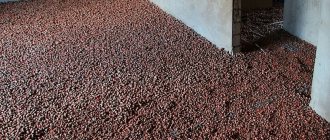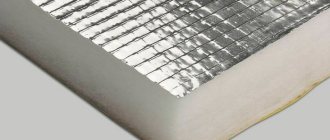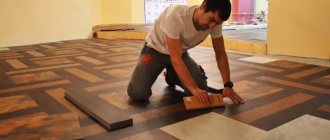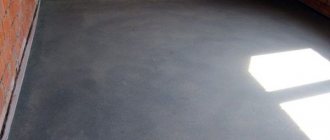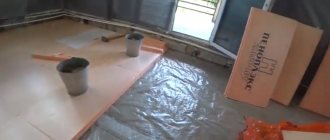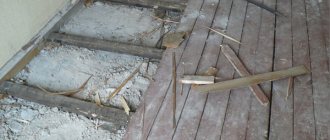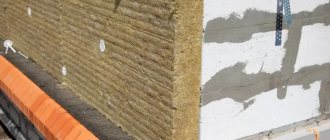No matter how modern and powerful the heating system is, without high-quality reliable thermal insulation its effectiveness is reduced to a minimum due to large heat loss. Expanded clay and mineral wool are most often used to insulate walls, roofs, floors or ceilings of residential buildings. It is impossible to say categorically which material is better. Both heat insulators have their positive and negative sides. Their heat-saving function depends not only on physical and technical indicators, but also on compliance with the rules for installing thermal insulation.
What is expanded clay
Expanded clay is a loose, porous, fairly lightweight building material. The main difference between expanded clay and other similar building materials is the use of special types of clay containing about 30% quartz as a base.
Expanded clay is produced by firing low-melting clay rocks that can quickly swell when heated to 1050-1300C for 30-40 minutes. As a result of thermal shock, round granules with a melted surface are formed.
We can say that expanded clay appeared thanks to defective clay bricks, when burned, sedimentary clay rocks swell. The release of gas and the transition of clay rock into a pyroplastic state during heat treatment is taken as the basis for the production of expanded clay. Most often, expanded clay is used to fill concrete structures and thermal insulation of foundations, floors, and roofs.
Penoplex
Penoplex, which is often called extruded polystyrene foam, has high strength, resistance to deformation and rotting, water resistance, environmentally friendly composition and the absence of toxic substances. Using penoplex as insulation can significantly reduce energy costs and save on the purchase of additional heating devices.
With high-quality installation, penoplex can provide ideal thermal insulation properties.
To lay penoplex, the soil is leveled with gravel, thoroughly compacted and covered with a layer of compacted sand. Then a rough base is created from reinforced concrete, which is left to dry for a week, after which a waterproofing layer is laid on it, and penoplex is placed on it. Penoplex is covered with another layer of waterproofing and filled with concrete screed.
What types of expanded clay are there?
Depending on the size and shape of the granules, they are distinguished:
- Expanded clay gravel. Oblong granules.
- Expanded clay crushed stone. Granules in the form of cubes with sharp corners.
- Expanded clay sand. Small granules, less than 5 mm in size.
The quality of expanded clay is affected by the size of the granules, bulk density, bulk density, porosity, and strength. The porosity of expanded clay comes in different structures, and its insulating properties depend on this. The more pores, the higher the heat-saving function of expanded clay. On the outside, the granules are usually brown in color, but on the break they are black.
Depending on the size of the grains, expanded clay is divided into fractions. According to GOST 9757-90, the following fractions of expanded clay are distinguished: 5-10, 10-20 and 20-40 mm. Material with granules smaller than 5 mm is classified as expanded clay sand.
Performance characteristics of expanded clay
Thermal conductivity
High thermal insulation ability. The heat-saving properties of the material depend on the type of processing. Even a small expanded clay layer under the floor significantly increases the level of thermal insulation. The thermal protection of a 100 mm thick expanded clay layer is the same as a 250 mm thick layer of wood.
Weight
Due to its lightness, expanded clay insulation is used at all stages of the construction process. The weight of one cubic meter of expanded clay reaches 250 kg.
Sound protection
Expanded clay is characterized by a high degree of soundproofing. The soundproofing properties of expanded clay are important in housing construction.
Strength and Durability
Thanks to “hardening”, as a result of firing the clay and forming a strong sintered shell, the material becomes chemically inert, resistant to mechanical damage and temperature effects (frost resistance, at least 25 cycles).
It is not susceptible to rotting, damage by rodents and damage by fungus and mold.
Flowability
Expanded clay is used to fill spaces of any volume and geometric shape.
Environmental Safety
Expanded clay is a completely natural material. Does not contain toxic impurities.
Water resistance
Expanded clay is not susceptible to moisture. The water absorption of the material is 8–20%. Any insulation needs protection from moisture and vapor barrier. But even when moisture gets into the expanded clay layer, its granules act as drainage, thanks to the ventilated gaps. And the moisture gradually evaporates.
Affordable price
The material is relatively inexpensive. For example, one cubic meter of expanded clay gravel (fraction 10-20) can be purchased for 1,450 rubles, the price with delivery is 1,500 rubles. Expanded clay is sold both in bulk and packaged in bags.
Positive and negative qualities of dry screed
Dry screed Knauf has become very popular due to its obvious advantages, which include the following:
- laying the screed is carried out without water in a completely dry way, which allows it to be carried out in residential buildings without fear of leakage to the lower floors;
- the speed of installation of a Knauf bulk floor is the highest compared to other types of screeds;
- after installing the dry screed, you can begin laying the decorative floor covering almost immediately;
- the weight of a dry gypsum plasterboard floor screed is significantly less than a similar cement screed;
- work on installing a dry gypsum plasterboard floor can be carried out at any time of the year;
- Knauf bulk floor has high thermal insulation and sound insulation characteristics;
- the design of the dry screed allows you to hide various utilities and underfloor heating elements;
- Considering that laying a Knauf loose floor does not require special qualifications, all work can be performed by anyone who knows how to use power tools.
Despite the large number of advantages, Knauf loose flooring has disadvantages that can be found among customer reviews:
- dry prefabricated Knauf floors do not like humidity very much, and can become deformed in case of flooding, this applies to the corridor next to the bathroom;
- It is not recommended to install such a floor in damp rooms, bathrooms, toilets;
- a high-quality gypsum board is expensive, so such a screed cannot be called cheap;
- if the screed is installed in low rooms, then structurally it steals up to 100 mm from the height of the room.
Physical and technical characteristics of expanded clay
Bulk density
Expanded clay is assigned different grades depending on the size of the bulk volumetric mass. The total number of expanded clay grades varies from 250 to 800; the grade number indicates the bulk density of the material.
For example, expanded clay gravel 250 has a bulk density of 250 kg/m3. Analysis to determine bulk density by fraction is carried out by pouring expanded clay into measuring containers. The smaller the granules, the greater the bulk density.
Moisture absorption
This indicator expresses the percentage of dry filler weight. Unlike other fillers, expanded clay is protected from moisture penetration inside due to the presence of a burnt crust. The correlation coefficient of high-quality expanded clay is not lower than 0.46. The defective material has low granule porosity, which significantly increases the ability to absorb and retain moisture.
Deformability
The deformation coefficient is determined by the porous structure of the material. As a rule, after the first test cycle, the vast majority of material samples show a reliable shrinkage result. The permissible value of the deformation coefficient is no more than 0.14 mm/m.
Thermal conductivity
The thermal insulation properties of expanded clay are greatly influenced by the glassy phase of production. The higher the glass content, the lower the thermal conductivity of the material. Good quality expanded clay has a thermal conductivity of 0.07-0.16 W/m, which allows you to save up to 80% of heat.
How to replace expanded clay concrete, are there any analogues?
If it seems to you that expanded clay concrete is too heavy for your purposes, and specifically for bulk thermal insulation, you can turn to other porous and expanded backfills. In particular, it is similar to expanded clay concrete, similar in its characteristics to agloporite, a kind of pumice with a composition identical to glass. This filler is made from brick clays mixed with a mixture of coal and shale mining waste, as well as with ash and slag from the combustion chambers of thermal power plants. However, the environmental friendliness of this material is questionable. Another replacement for expanded clay concrete is expanded perlite sand, its moisture absorption is even lower than that of expanded clay concrete, only 3-5%, but its thermal conductivity is only 0.04, like basalt wool.
Expanded clay production method
Clay shale is fired in metal kilns in the form of drums with a diameter of 2-5 m and a length of up to 70 m. The drums are located at an angle of inclination. Shale granules are poured into the upper part of the furnace, they flow down the drum, where the nozzle for burning fuel is located. The firing time of the granules in the oven is 45 minutes.
There are double-drum ovens, in which the drums are separated by a threshold and rotate at different speeds. In such kilns, it is possible to process lower-quality raw materials and obtain expanded clay crushed stone or gravel at the output, which is not inferior to the material obtained in single-drum kilns.
Where is expanded clay used?
- Economical bulk insulation for walls, floors, building floors, basements, pitched roofs, as well as for the installation of heat and water supply networks. Good quality expanded clay gravel reduces heat loss in a building by 70-80%.
- Filler for lightweight concrete (expanded clay concrete). Production of expanded clay concrete blocks.
- Decorative material and at the same time a heat insulator for soil and lawns.
- Drainage material and thermal insulator for earthen road embankments in areas of water-saturated soil.
Methods for insulating floors with expanded clay
In modern construction, there are different ways to construct a subfloor. One of the frequently used ones is floor screed with expanded clay, which is performed both dry and wet.
Wet method
The use of expanded clay as a filler for concrete mortar adds strength to the structure. As a result of the penetration of the solution into the porous structure of the granules, the adhesion force of the concrete increases.
The content of cement and construction sand is 1:2 or 1:3. In the first case, a durable hard surface is obtained that can withstand heavy loads. Add enough water to obtain a fairly thick, homogeneous mass. Ready-made sand-cement compositions are available for sale, which are diluted with water in accordance with the instructions.
How to calculate expanded clay consumption
Calculation of expanded clay for floor screed is carried out taking into account the required thickness of the thermal insulation layer. Before you buy expanded clay and other screed materials, you need to calculate their quantity.
Usually they adhere to the following proportion: for 1 sq.m of screed 30 mm thick, 17 kg of cement and 50 kg of sand are required. Expanded clay consumption depends on the thickness of the insulation layer and the material fraction and is approximately one 50 kg bag, which is enough to construct a screed with an area of 4-5 m2.
Calculation of expanded clay for heated floors
The use of expanded clay allows you to use concrete mortar more economically. Laying a “warm floor” has its own characteristics, since the concrete-expanded clay coating experiences not only mechanical loads, but also temperature influences. In this case, the proportional content of cement and sand will be 1:2.
The amount of expanded clay depends on the thickness of the thermal insulation layer, for example, with a layer thickness of 10 mm, 0.01 m3 of material per 1 m2 is required. It is difficult to calculate in advance the exact consumption of expanded clay; often the required amount of material is determined experimentally during the construction process. A plasticizer is added to the concrete mixture for “warm floors” at the rate of 150-200 ml per 1 m2.
Procedure for laying expanded clay
Thermal insulation with expanded clay requires strict adherence to technology.
The procedure for insulating with expanded clay:
- Clean the floor. If the floor is made of wood, then remove all structures except for the mounting beams.
- Place beacons around the perimeter of the room, maintaining a small gap from the wall.
- Cover the surface with a 100 mm thick layer of sand and compact it.
- Pour expanded clay over the sand layer. The minimum thickness of the expanded clay layer should be at least 150 mm. It is determined taking into account the load on the floor.
- Level the surface of the expanded clay layer along the beacons using fishing line.
- Cover with a waterproofing film to protect the expanded clay insulation from moisture penetration.
- Pour concrete solution. Laying concrete requires care so as not to disturb the level of expanded clay. For 3-4 weeks, the floor is regularly moistened with water to avoid cracks.
Dry method
The peculiarity of dry screed technology is that no concrete mixture is used. The design consumption of expanded clay is 0.01 m3 per square meter of floor with a layer thickness of 10 mm. However, the calculation of expanded clay for dry screed is made for a layer thickness of 30-40 mm, which means that per 1 m2 of area, at least 0.03-0.04 m3 of material will be required.
In practice, the consumption of expanded clay may differ slightly from the calculated one due to various reasons: floor slope, change in screed area after installing beacons, etc.
Peculiarities
Each type of heat-insulating material has its own characteristics and physical characteristics. However, when choosing, experts recommend focusing on the following:
- Type room. It can be residential or non-residential.
- Strength. Since the insulation is laid on the floor, it will experience certain loads.
- Lifetime. Floors are rarely re-laid, which means that the material must retain its insulating properties for a long time.
- Thermal insulation level;
- Weight and density;
- Degree of moisture absorption;
- Vapor barrier;
- Fire safety;
- Environmental friendliness;
- Material consumption when cutting (waste should be as little as possible);
- Easy to handle and install.
Professionals note that the heat-insulating material under the concrete screed must have the following qualities:
- High density, which determines rigidity. The latter is necessary in order to withstand the weight of the screed.
- Moisture resistance, since the concrete solution contains water.
- Lack of open cells and pores in slabs and rolls. Particles of screed become clogged in them.
- Low degree of heat transfer, which will allow the use of thinner insulation.
The main requirement for thermal protection for a wooden floor is vapor permeability.
The heat exchange throughout the room depends on the floors. Depending on the type of residential structure, installation features vary.
Floor insulation in an apartment of a frame house on screw piles has its own characteristics. Buildings on pile foundations are erected on moist soil. With such a design, the house, as a rule, has a ventilated basement or basement.
Experts advise insulating the floor in layers:
- A frame skeleton that also serves as a subfloor. Its installation begins with fastening wooden beams to the joists; they will support the rough flooring boards.
- Wind protection, which performs the function of protecting the insulation from weathering. For this purpose, special insulating membranes are used. Since they are characterized by high cost, they can be replaced with polyethylene, which should be laid on top of the insulation.
- A heat insulator, on which, if necessary, an additional waterproof layer is laid.
- A finished floor consisting of chipboard, plywood or other material.
As heat-insulating materials, it is better to pay attention to insulation materials with high resistance to moisture. For example, polystyrene foam is good both in terms of cost and performance properties, but it is destroyed in frost and high humidity. This means that in this case it is necessary to protect it from external influences.
Another option for heat insulation is mineral wool, produced in the form of rolls or slabs. It is very profitable because it is inexpensive, has fairly high thermal protection and is resistant to fire. However, experts note that when water gets inside, all insulating properties are reduced to zero. The most suitable option for a building on screw piles is wool in the form of blocks, which has a more dense structure.
Penoplex is also used for frame houses, but it is more expensive compared to polystyrene foam and mineral wool. You should pay attention to its advantages: reliability, durability and almost zero water absorption.
You can often see expanded clay as insulation, but it is inferior to the above materials in terms of heat-protective functions.
When arranging a living space, professionals insist on protecting the pile foundation with a permanent base, as it will provide additional protection from wind and snow. If this is not necessary, then it is enough to install a decorative option.
In addition to the existing standard technology, there are others:
- Double thermal insulation. The technology involves laying double flooring.
- Cross thermal insulation. The method involves a perpendicular arrangement of insulating layers.
When insulating a frame house on stilts, it is very important to follow all the technology, otherwise you may end up with poor-quality insulation with a damp underground, mold and mildew.
In a brick apartment building, residents of the first floors often complain about the icy floor. Experts recommend that before installing thermal protection, you need to clarify what type of coating is available.
Brick houses, as a rule, have either wooden or concrete floors. If there is a concrete surface, the insulation process must necessarily include waterproofing to prevent the appearance of mold.
Work begins with preparing the base: eliminating cracks and cracks using cement mortar. Then the floor is impregnated with a strengthening compound. Next, a layer of waterproofing is laid, which in its simplest form can be a polyethylene film. A primer with deep penetration properties should also cope with its role. Afterwards, roofing material is spread, a frame of longitudinal beams and transverse joists is installed, into which heat-insulating material is poured or poured. Mineral wool or polystyrene foam can be placed on top of the insulating layer inside the frame. The last thing to attach is a vapor barrier film, on top of which the subfloor is mounted.
The entire structure takes a certain distance between the floor and the ceiling, which should be taken into account during repairs.
You can use a less expensive option without an insulating bulk “cushion”. It is enough to use one of the polymer insulation materials laid on concrete, but waterproofing is required in any case.
If you have a wooden floor, it is first recommended to replace the old floors and eliminate cracks, treat all elements with antiseptics and dry thoroughly. Then install roll or block insulation and cover it with a vapor barrier. The final stage is installation of the finished floor.
An apartment on the ground floor can be insulated not only from the residential side, but also from the basement. For this purpose, the basement ceiling is sheathed with a heat insulator, which can be polystyrene foam or polystyrene foam. They are easy to install because they simply stick to the ceiling. It would be appropriate to use mineral wool, but its installation requires some effort.
To insulate concrete floors, it is better to choose high-density protective agents: expanded clay, mineral wool mats, expanded polystyrene. Eco- or mineral wool, as well as rolled materials, are appropriate as insulation for wooden bases.
The features of floor insulation in a Khrushchev building differ from previous options. The main design feature of Khrushchev buildings are reinforced concrete slabs on the floor. To insulate them, a screed is used, but you need to remember that its layer should not be thick, since the floors are not designed for this. As a rule, to obtain a warm floor, it is enough to line the surface with polystyrene foam and fill it with a thin screed. Experts do not prohibit the use of self-leveling floors.
Insulating the floor of a country house with expanded clay
A country house can be insulated with expanded clay. The insulation layer must be at least 30 cm. When laying expanded clay directly on the ground, the floor will be cold. A more effective method is double flooring. A subfloor made of tightly fitted boards without gaps is attached to the beams. The flooring is covered with thin durable paper - glassine, which is used instead of roofing felt. Expanded clay is poured from above to the level of the middle of the beam. Then the finishing floor is laid.
Insulation materials require protection from moisture generated both inside the house and penetrating from the external environment. For this purpose, waterproofing membranes are used.
Thickness calculation
In all these cases, when backfilling, the thickness is selected approximately, the layer is assumed to be 15-20 cm. But if necessary, a simple calculation can be made. In this case, specialists use the Teremok program. It is very simple and freely available. You can calculate the layer online or offline by installing the software on your computer.
Bulk insulation is available in the database, you just need to find it. To build a house with your own hands, this program will be able to make professional thermal calculations for any floor structure: on the ground, on the ground floor, in the attic.
What is mineral wool
Mineral wool is one of the most common heat insulators, used in various types of insulation. Mineral wool is a soft, coarse-fiber building material. Mineral wool insulation is produced from metal waste and carbon alloys of minerals.
Mineral wool is widely in demand in construction due to its durability, simple and quick installation, and fire resistance. The disadvantage of this insulation is its reduced moisture resistance. To protect against dampness, the material is impregnated with special compounds.
The property of mineral wool such as breathability is especially valued. Due to its ability to “breathe”, mineral wool is often used to insulate wooden houses. Mineral wool insulation form: slabs, rolls, mats of various lengths and thicknesses. The choice of slab size depends on the conditions of thermal insulation installation and the upcoming tasks.
For summer houses, the insulation dimensions will be smaller. So for a panel country house you will need sheets 50 mm thick. Houses for year-round use require more thorough insulation; in this case, the required thickness of the mineral wool layer reaches 200 mm.
What is the best way to insulate a floor under a screed? We understand the choice of optimal material
Since about 30% of all heat loss occurs through the floor, it needs insulation in the same way as other structural elements of the room - walls and ceiling.
The main method of thermal insulation is insulating the floor under the screed. When insulating under a screed, it is very important to choose the right thermal insulator. Insulation materials such as expanded clay, polystyrene foam, mineral wool, penoplex and polyurethane foam are most often used as insulation for installing a heat-insulating layer under screed. You can also install a floor heating system, which can be infrared, electric or water.
Performance characteristics of mineral wool
- Mineral wool is a fire-resistant material.
- Provides a high degree of sound insulation, which is especially important in residential buildings with thin walls.
- Not subject to deformation from exposure to high and low temperatures.
- Acceptable price. The cost of the material depends on the release form and size. For example, a set of mineral wool in rolls based on fiberglass for heat and sound insulation of various structures from two mats measuring 8200x1220x50 mm costs RUB 1,375.00.
Disadvantages of mineral wool insulation: the material is fragile and not moisture resistant. Mineral wool cannot be called an environmentally friendly insulation. Its particles, when inhaled, have a harmful effect on the human body.
These disadvantages are neutralized by proper handling of the material and compliance with thermal insulation installation technology.
Thermal insulation of the floor with mineral wool on joists
One of the ways to insulate a floor is to lay it on joists.
Floor insulation using joists is carried out on the ground. The underground space with this method will be cold. If the house is brick, then it is necessary to insulate the foundation of the house. This is caused by the high thermal conductivity of the brick and the possibility of the formation of cold bridges. Thermal insulation using the joist method is often carried out in wooden houses, since wood has lower thermal conductivity.
Modern insulation materials are very effective. But sometimes their use leads to freezing of the base in wooden buildings. This opposite effect is associated with the high tightness of modern heat insulators and the obstacle to heating the underground space due to the heat of the house. Therefore, when insulating a wooden house with modern materials, thermal insulation of the base is also required.
The procedure for floor insulation by joists
- Compacting the soil.
- Laying a layer of crushed stone bonded with bitumen mastic. Bitumen is used for waterproofing.
- Installation of brick columns with a longitudinal interval of 2 m and a transverse interval of 60 cm.
- Waterproofing of columns.
- Laying wooden logs with a cross-section of 100x50 mm, which is sufficient to withstand the load on the floor.
- Fixing a windproof layer at the bottom of each joist. First, a metal mesh is attached, and a wind-protective film is attached to it. This is necessary so that the insulation layer does not fly apart under the influence of air currents under the floor of the house. This film is vapor permeable.
- Laying mineral wool insulation on film between the joists. Mineral slabs with a windproof coating are now being produced. In this case, metal mesh and film are not required.
- Covering the insulation with a layer of vapor barrier.
- Sealing joints between sheets.
- Flooring made of planks.
If the floor is wooden on a concrete base, then remove the boards and everything under them and clean the concrete surface. If the boards are in good condition and they are planned to be re-laid after insulation, then note the order of their arrangement and carefully remove them.
Then spread the waterproofing film. Logs with a cross section of 50x50 mm are laid on top at a distance of 50 cm from each other. Insulation is placed between the joists. An overlapping vapor barrier film is attached on top with small slats. The final stage: laying the finished floor.
When insulating the floor with mineral wool, it should be taken into account that the height of the floor will rise by approximately 50 mm.
Insulation of the foundation from the inside. Why and how do they do this? on the Nedvio website
- Select House Cottages
- Houses in villages and villages
- Houses in SNT, DNP, DNT
- Houses in villages and villages
- Dachas
- Mansions and estates
- Duplexes
- Townhouses
- Cottage villages
- Ready-made, built villages
- New buildings, settlements under construction
- Without a contract
- Questions and answers
Question from a reader of our portal: Insulating the foundation from the inside. Why and how do they do this?
Answer: Internal insulation of the foundation is an important stage in the process of building or operating a house, and here’s why. The foundation is the most important building structure, on the “shoulders” of which lies the performance of many main functions. Depreciation of a living space is the main task of the foundation; however, an equally important function is to protect the lower log houses and basement from excess moisture. This protection is necessary throughout the year, since in winter, autumn, and spring, the basement and other lower parts of the house are exposed to floods and other unfavorable environmental conditions.
Why insulate the foundation from the inside?
Proper insulation of the foundation inside the house is the key to warmth and comfort in your home and other wooden buildings. The strength of the lower rims will depend on the correct performance of the thermal insulation work.
First you need to explain the importance of insulating the foundation from the inside. To understand this, you need to know about the existence of such a thing as temperature heaving of soil. Low temperatures freeze the moisture in the soil. After which the soil expands in the places where the foundation is laid, the blocks are pushed to the surface of the earth, and the wall structures are warped.
There is a foundation based on screw piles, in relation to which the level of soil compression does not matter. This is the main advantage of this type of foundation, which affects its popularity. But even the strongest pile-screw foundation is recommended to be insulated for greater durability.
What materials are best to use?
Typically, when choosing thermal insulation materials, builders look at two indicators - the thermal conductivity coefficient and the behavior of the material under real operating conditions.
Expanded polystyrene is considered the best option to maintain a balance between these properties. Insulating the foundation from the inside with polystyrene foam is especially common in mid-latitudes, where the coefficient of soil heaving and freezing is low. However, it is worth remembering that over time this material gradually depolymerizes, producing styrene.
The foundation is also insulated from the inside using cotton wool insulation and spray-on compounds, but they also have their drawbacks - the need to create a vapor-tight barrier and the inability to produce insulation yourself.
How to insulate the foundation from the inside of a house?
Modern technologies for thermal insulation of foundations on piles include several step-by-step procedures:
- Waterproofing the buried and above-ground layer of the grillage with waterproofing film or roofing felt;
- Laying polystyrene foam and polystyrene foam - insulation materials;
- Finishing the surface with sheets of plasterboard or using plastering.
This technology will allow you to create optimal conditions for the favorable operation of the building. If there are deposits of groundwater on your site, then you need to build a drainage hole to drain it and lay a layer of special material under the pile cap.
Insulating the attic with mineral wool
To prevent the attic from being empty, it can be insulated and turned into an additional attic room or storage room. For thermal insulation of the attic space the following are used:
- Organic derivatives (polyurethane foam).
- Mineral wool materials.
- Bulk dry insulation (expanded clay).
For high-quality thermal insulation of the attic, all three types of materials are used and combined.
Mineral wool is well suited for insulating all surfaces of the attic: floors, walls and roof. Insulating an attic with mineral wool requires the additional use of external wind- and water-insulating polymer film. It is advisable to treat the metal surface of the roof with oil paint to prevent condensation during the cold season of the year.
Mineral wool has a loose structure and allows steam to pass through well, so the inside of the insulation is covered with a vapor barrier layer of foil polyethylene.
Mineral wool is used in the form of rolls and mats. The seams between individual fragments of insulation are carefully sealed with metallized adhesive tape.
Mineral wool is placed between the roof rafters, and on the floor - between the joists of the supporting structures. When performing thermal insulation work, it is very important to take into account the increased load on the support columns due to the weight of the insulation.
Therefore, before starting insulation measures in the attic, you should make sure of the strength of the supporting structures and the roof itself, and, if necessary, replace outdated worn parts.
Why insulate?
If the balcony is closed, then it is better to insulate it. Otherwise, when the temperature fluctuates, condensation of excess moisture will occur on the walls and glass. Excessive dampness can lead to mold or mildew that is not easy to remove. Furniture and household items placed on the balcony will also deteriorate from increased dampness. An insulated balcony will become a cozy place to relax and safely store household items. Raising the floor using a layer of expanded clay and cement screed is a reliable way to increase the living area and create a thermal buffer that improves the microclimate in the room.
Thermal insulation of the attic with expanded clay
Expanded clay is an excellent material for insulating attic spaces. The dry, loose expanded clay layer creates a well-ventilated space and at the same time retains heat. Expanded clay is usually used to insulate attic floors, and in some cases, for thermal insulation of gables and the roof itself.
The loose expanded clay layer allows moisture and air to pass through well, which is why a wind- and moisture-proof polymer layer is needed on the outside. It is recommended to leave a small ventilated gap between the roof and the expanded clay layer to allow moisture vapor to escape outside.
From the inside, the expanded clay layer needs vapor barrier protection. Expanded clay is filled into a special frame. This hides some of the space inside the attic. A special box is made on the floor, expanded clay is poured into it, and wooden or tile flooring is laid on top.
Expanded clay insulation is often supplemented with mineral wool or polyurethane foam, especially in the area of pipes where ventilation is most required. Expanded clay is poured into these places and carefully covered on all sides with moisture and windproof membranes.
So which is better: mineral wool or expanded clay?
Thermal insulation of buildings with mineral wool and expanded clay is considered the most common due to several factors: relatively inexpensive price, a fairly simple installation process and quite decent insulation quality.
The choice of one or another insulation depends on the specific construction conditions, financial and technical capabilities. In addition, expanded clay and mineral wool complement each other perfectly and are often used in combination. Expanded clay and mineral wool are time-tested materials that have become traditional in construction. And it seems that they are not going to give up their positions in the foreseeable future.


