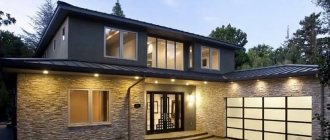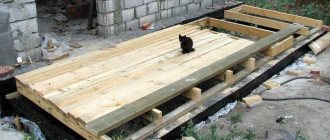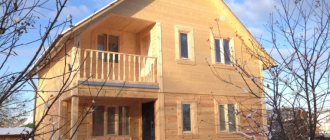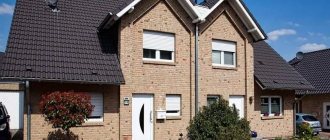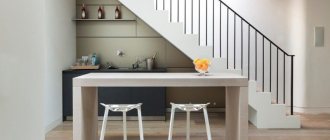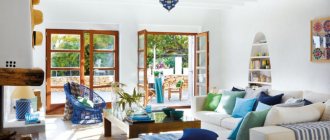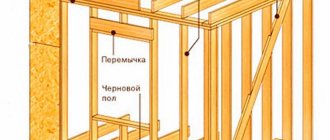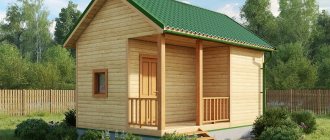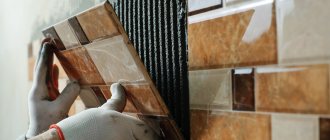The crazy rhythm of life in a metropolis is tiring, which explains the desire of city residents to at least temporarily exchange the cramped space of an apartment for a spacious, environmentally friendly country house in order to feel the warmth of the family hearth, breathe in fresh air, and enjoy the picturesque landscapes. It is not necessary to break away from civilization; the house may be located within the city, but its atmosphere will be filled with special provincial energy if the interior is decorated in this spirit. The fashionable trend to reconstruct private houses in a rustic style reflects the features and specifics of traditional life. Ceiling beams are a characteristic attribute, popular among lovers of avant-garde solutions.
In order to organically fit beams into the ceiling, taking into account the parameters of the house, you need to familiarize yourself with their varieties. There are many interior areas that allow the use of such structures. In order not to make a mistake in your choice, you need to familiarize yourself with the varieties and study their characteristics.
Ceiling beams as a characteristic design feature
Options for the decor and interior of the house, published on the pages of fashion magazines, photos of ceilings with beams, demonstrate metal suspended structures and those made of wood. A special place is occupied by beams made of polymer alloys. The choice is great, all that remains is to determine whether all the beams are suitable and what function they perform in the interior.
Wooden beams occupy high positions in the field of design art. They are made for a home decorated in a classic style, where household items made of natural wood are used. These include furniture products, wood trim, and wooden decorative attributes. In such an ensemble, the room will look elegant and sophisticated, create the effect of relaxation, and organically fit into the interior concept of country, Provence, Scandinavia and classics. Beams made of high-quality wood are available in solid and hollow versions. They are used to hide communication systems.
Metal decorative beams on the ceiling are used when arranging a trendy design in a high-tech style. They emphasize the brevity, extravagance and high technology of the direction concept. Constructions of this quality are distinguished by their solid weight and complex design of fastening systems, so it is better to entrust their construction to experienced specialists to do it professionally.
Polyurethane beams will transform the decor of the room and create a special microclimate in it. They are economical and practical, do not deform under the influence of an aggressive environment, and do not require experience during installation. The design of the ceiling with beams made of modern polymer material will allow you to realize any design fantasies. The possibilities of such decor are endless; it immaculately imitates the texture of wood, reliably conveys its pattern and shades. It is practical, its moisture resistance, fire safety and the ability to not accumulate specific food aromas are relevant for the kitchen interior.
What can a concrete crossbar look like?
Most often, reinforced concrete crossbars connect the pillars of the building frame. They serve as support for the floors. In this case, high grade concrete is used - from B22 to B60. The choice depends on the number of storeys of the building, and also on the required structural strength. To increase reliability and strength, two reinforcement belts are made. High-strength reinforcement is used. All standards are specified in GOST 13015.3. Technical specifications and standard sizes are specified in GOST 18980-2015.
Excerpt from GOST 18980-2015
Forms and types
Lintels that serve as supports for floors are often called floor crossbars. They come in three types in shape: with one and two shelves or without shelves. Those with one shelf are used along the edges of the structure. Only the edge of one slab can be laid on them. With two - placed in the center. On two shelves you can lay the ceiling on both sides.
- With one shelf (protrusion) - for laying the floor slab on one side. They are also called single-shelf. To support one slab: ROP - hollow;
- ROP - ribbed.
- RLP - staircase;
- for racks and columns for laying slabs of various types: RDR - ribbed;
- RBR - ribbed;
As you can see, there are crossbars for ribbed and hollow-core slabs. They differ in the strength of concrete, size and strength of reinforcement. The shape matches.
Explanation of markings
The marking contains complete information about the reinforced concrete element. It consists of numbers, Latin letters and Cyrillic alphabet. The designation is divided into blocks using a dash. There can be three blocks in total:
- The first indicates the type of beam, its dimensions in decimeters. The code for the type of bolt can be found in the paragraph above.
- The second block contains information about the type of reinforcement used and the load-bearing capacity in kilonewtons per meter of length.
- The third is information about the concrete used, if it has special properties: increased fire resistance, seismic resistance, tolerance to chemical environments, etc.
Several types of reinforced concrete crossbars with markings and dimensions according to the standard
In general, this topic is extensive, you need to have many tables on hand, since it is unrealistic for a non-specialist to remember all the encodings. Let's look at a few examples - RDP 6.56-110AIV-Na.
- RDP - double-flange crossbar for hollow-core slabs. The dimensions are deciphered as follows: 6.56 - crossbar height 6 dm or 60 cm (600 mm), length 56 dm, this is 560 cm or 5600 mm.
- 110AIV - stands for steel reinforcement made of AIV steel, load-bearing capacity - 110 kN/m.
- Na - the letter "N" - concrete with normal vapor permeability. Letter “a” - additional embedded elements have been added to the design.
Reinforced concrete crossbars must have sling holes or mounting loops for lifting using machinery. Products with unstressed reinforcement can be sold if the concrete strength is at least 70% in warm weather and 85% in winter. Crossbars for interfloor slabs must have a tempering strength of at least 90%. There should be no cracks in the concrete. Small transverse shrinkage hairline cracks with a thickness of no more than 0.1 mm are allowed.
Beams on the ceiling - stylish interior design
In older houses, dating back to the nineteenth century, beams had the specific purpose of supporting the floor that supported the massive roof. Later, the beams were not left inside the house; they were hidden by being installed in the attic. Currently, many design projects involve the design of a room where the beam represents a fashionable architectural decoration. It is convenient to attach a lamp to the beam, place built-in light bulbs or decorate it with a luxurious pendant chandelier.
The use of decorative beams has become popular when dividing a territory into zones. Using beams and lighting, it is not difficult to make separate functional areas. The quality and proper placement of lighting plays a big role in this.
Rule 1: there should be a lot of light
A space whose ceilings are decorated with decorative beams cannot a priori be cramped and low. Therefore, if you use such elements in the upper part of the room, it means that the room has significant height and volume. In turn, a large room involves the use of high-quality and very abundant lighting in all main functional areas. And the ceiling, decorated with decorative beams, only emphasizes this need.
So, first of all, you should take care of the presence of not only overhead flood light (chandeliers, spotlights or spotlights, pendants), but also provide additional light (sconces on the walls, table lamps, floor lamps).
Remember, a large room with ceilings decorated with wooden beams (decorative or load-bearing) should literally be immersed in bright, warm light.
How to achieve beam contrast in the interior
Many people prefer a home design that uses extraordinary decorative details, like a ceiling beam. There are also opponents who want to hide it, hide it, who decide how and in what way to decorate the beam so that it fits organically into the interior.
The most affordable and easiest way is to create lighting on the beam: install soffit lamps or make a hanging chandelier. This will give the design extravagance. If you decide to hide the beam so as not to disturb the formed design, you can decorate it with painting or sculpting, depending on the style concept of the room. This will have practical and aesthetic value, emphasize the originality of the interior, make it colorful and original.
The photo of a ceiling with beams contains design ideas that reflect the provincial style, where the beam is used mainly in the kitchen, organically fitting it into the atmosphere of the work environment. An extraordinary option is to include a beam in the formation of the kitchen interior.
Rule 2: simplicity is key
Ceiling beams are an effective independent way of decorating the ceiling and the room as a whole. Such elements immediately attract attention, competing with less accentuated objects.
So, precisely because of their catchiness, it is better to illuminate the beams with devices devoid of all sorts of frills. For example, an excellent type of lighting fixtures, in this case, would be spots (spotlights), spotlights, diode strip, light pendants on cords, lightweight versions of chandeliers.
In some cases, when ceiling beams are the supporting elements in a high room, chandeliers with pendants in two or three tiers may be appropriate. But, still, even here you shouldn’t get too carried away, but know when to stop.
How to hide or remove a beam
It is not necessary to make the ceiling beam an integral part of the interior; it is not difficult to hide. Thanks to plasterboard, tension, suspended, modular, multi-level, ceilings constructed from slats, you can veil an unacceptable element. Any type of suspended ceiling can easily cope with the task. Such ceiling configurations reduce the height of the room to twenty centimeters. If the dimensions of the space do not allow the construction of a structure, the beam must be fitted so that it does not disturb the overall interior. The beam can be transformed, giving it an extraordinary look. An aesthetically designed beam will become the highlight of the design.
Home design requires creativity, the implementation of unique projects and innovative ideas. The beams on the ceiling in the interior synthesize the aristocracy of the classics and the technology of modernity. They will add sophistication and elegance to the decor of the house, filling it with special charm and harmony.
Disguise
With this finishing option, everything seems to be clear - you need to make the visually interfering element as invisible as possible. However, in practice, this task often becomes quite difficult. The simplest option is to decorate the parts protruding from the ceiling with the same material as the rest of the plane. However, before finishing, you will have to carefully level the surface of this element so that it looks neat and does not stand out from the general background.
There is another approach to solving this problem. In cases where the height of the interfering parts is small, and the total height of the walls in the room is sufficient, they can be completely hidden behind a suspended or tensioned structure. In this case, the tension fabric or hanging composition is assembled and installed in such a way that the crossbar is completely hidden under the installed decorative fabric of the new ceiling.
Photo of beautifully decorated wooden beams on the ceiling
Tips for indoor lighting
The selection of light sources is carried out not only taking into account the dimensions of the premises and the characteristics of their ceilings, but also the purpose is taken into account. The lighting requirements for rooms where people are constantly present are completely different than for technical rooms.
Living rooms (bedroom, children's room)
The bedroom does not require too bright light, because this is a recreation room in which people spend part of the evening and night. The temperature of the light is important; it is better to choose warm lamps, they promote relaxation.
A chandelier is chosen as the main light source, and a floor lamp is additionally installed. If the bedroom has a dressing table, then a light source is also needed in this area; these can be light bulbs mounted in the mirror or a table lamp. Also, a table lamp will be useful for those who like to read before bed; it is installed on the bedside table.
Similar lighting tactics are used in children's rooms. A chandelier is suspended from the ceiling; table lamps are needed in the study area, if provided. Night lighting is also important for a children's room; night lights with frosted lamps are better; they will not create creepy shadows on wooden walls.
Kitchen
In private wooden houses, large kitchens are usually installed. It is appropriate to divide their lighting into several zones:
- Main . A chandelier or an ensemble of spotlights is suitable for the kitchen. Use warm or neutral light bulbs.
Veranda
Owners of wooden houses often set up a veranda or terrace for outdoor recreation in warm weather. Various designs of lamps are suitable: pendant, built-in, surface-mounted, wall-mounted. It is important that the temperature, brightness and other characteristics of the light are combined with the lighting of the yard and home.
A few more tips for arranging lighting on the veranda:
- Only street lamp models should be used. It is important that the devices can withstand the effects of condensation, changes in temperature and humidity levels.
- For the veranda, it is advisable to lay a separate cable in a protective box, which will protect it from the influence of moisture and temperature.
- Convenient control system. It would be better if you could turn on/off the light on the veranda both from the street and from inside the house. A modern control system from a smartphone will also be convenient.
Additionally, lighting is provided for the wooden house itself. A log or any other wood facade looks beautiful, and this is worth emphasizing. For this, either lamps mounted into the wall or spotlights are used, which are installed in the ground, and the light from them goes to the building.
Facade lighting performs not only a decorative, but also a protective function. If the area and house are well lit, intruders will not risk getting inside.
More complex circuits
Instead of covering the ceiling crossbar with a suspended or suspended ceiling or strongly drawing attention away from it, you can make the structure itself an integral part of a multi-level ceiling. They start by leveling the beam with a plasterboard sheet; adjacent and opposite walls serve as the basis for assembling a box identical in shape to it. It is allowed to place wires inside the box to power the light sources. In the middle of the ceiling they either put the same drywall or install a suspended ceiling; as an option, they create a shelf by installing LED lamps.
If you have a mirror film (with which you cover your windows in the summer), you can even create a ceiling mirror from a crossbar with your own hands. The drywall is marked on both sides, then cuts are made to allow the plaster to fall out. The internal parts of the cuts are sanded with fine sandpaper, if necessary, puttyed and covered; cut the mirror film, leaving a margin of 20-30 mm on all sides compared to the hole. When the drywall is cleaned of dust, the resulting element is attached to it with wide tape. Next, the gypsum board needs to be attached to the frame with self-tapping screws, and finally, a switched-on electric stove or a hair dryer is held about five centimeters from the film, then the film will stretch.
When the broaching becomes uniform, the seams need to be puttied, glued with serpyanka, puttyed and sanded again, and finally, the ceiling crossbar is painted, isolating the mirror from paint with paper.
Staircase lighting
Staircase lighting also performs protective and decorative functions. When arranging it, it is important that there are no dark areas where you can stumble. Backlight options:
- Illumination of each step. For this, LED strips or spotlights built into the lower part of the wall are used. Additionally, you can highlight the railings with light.
There are several requirements for temperature and brightness. The light should not blind a person and warm lamps are better suited . If the staircase in a wooden house is made of metal, then cold light will do.
