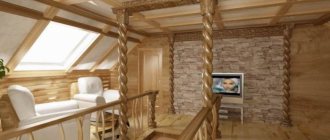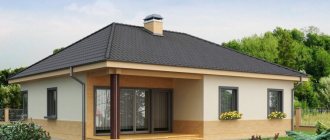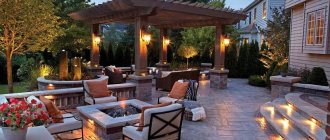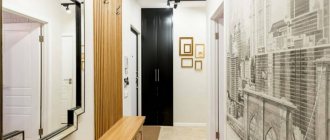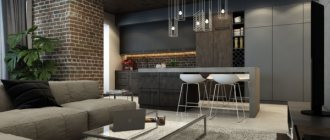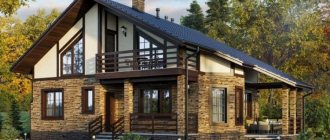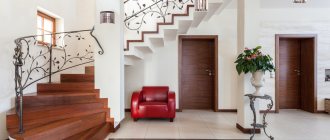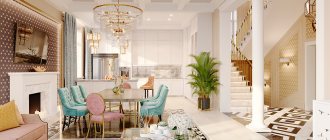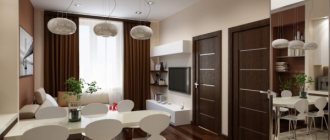Home > Private houses and cottages >
Planning the hallway in a private house is a very important stage. Every owner of a plot of land with living space on the territory understands perfectly how important it is to properly organize each room. The hallway is the welcoming part of the house. It is this room that the residents of the space, as well as guests of the house, first of all enter.
Decor and layout of the hallway in the cottage
To plan the face of the house, in which the first impression of the owners is created, it is worth taking into account many details, so that living in the space is as comfortable as possible, the following factors should be taken into account:
Tiled floor in hallway
- The hallway in a private house should be divided into zones. This will help plan the space and make every corner as functional as possible.
- It is also worth determining which color schemes will prevail in the room. A lot depends on the shade; it is with its help that you can create the mood in the room that you want.
Simple layout and arrangement of the hallway in a frame house
- If there is a kitchen next to the hallway, then you should think about what hood devices to install in the room. This will help avoid such an unpleasant fact as the absorption of odors resulting from cooking into clothes.
- It is worth considering what devices will be used to illuminate the hallway. This will help create the right atmosphere that the owners of a private house want to see in the space.
An example of lighting design in a kitchen combined with a corridor
- The style of the room also plays a significant role in the process of planning the interior of the hallway. Depending on what idea is taken as a basis, it will be determined what mood the space will be shrouded in.
Mounted huge chandelier illuminating two floors of the house
If you carefully consider each of the above issues, then the process of transforming and planning the project of the future hallway will be easy and quick.
Layout
In the interior of the hallway in a private house there is often a staircase.
For a short corridor this can cause some problems. First of all, the most efficient use of the space under the stairs is required. It would be especially appropriate here to install a small storage system for outerwear and shoes. The design of a spacious room with a staircase does not pose any difficulties. You can add volume to a small corridor by partially dismantling the doors. Thanks to open openings with platbands that match the entrance doors, the space will take on a more open look. Tall closed shelving or mirrors will ideally fit into the walls, creating a certain optical effect in the room.
The photo shows the design of a small hallway in a private house with a staircase to the second floor.
A fairly common layout is with an unseparated hallway, which immediately flows into the living room or hall. For such an interior, zoning is used. The entrance part is highlighted using color or other finishing material.
Technical aspects when designing a kitchen combined with a hallway
Any redevelopment work requires careful preparation and development of the project. The best result is possible only with a detailed study of the issue and consideration of all possibilities. At the preparatory stage, it is advisable to design several redevelopment options. Each of them must comply with all necessary standards: fire safety, sanitary and hygienic.
This approach will allow you to determine the final option during the work process.
To make the redevelopment process as simple as possible, pay attention to the recommendations of specialists.
- The first stage is the collection of documents to obtain permission and approval of the project (if complex installation work is planned).
- When combining the kitchen and hallway, it is necessary to take into account the location of the supporting structures. Violating them poses a risk to life and health.
- If during redevelopment there is a need to modify the water supply and gas supply systems, then these issues must be resolved only by obtaining special permission and only with the help of specialists.
- The room must be equipped with an exhaust hood.
This feature allows you to turn a small one-room apartment into stylish, comfortable apartments.
Important! The main component of comfort and safety is ventilation. With its help, you can remove unnecessary odors and prevent them from spreading throughout the house. In addition, it is mandatory in rooms where there are gas appliances and open fire.
Color
Gray is considered a popular color for decorating a hallway in a private home. To ensure that the decor does not look boring, this color scheme is diluted with the most unexpected shades. For example, ash tones will go well with blue, beige or rich brick.
In a spacious corridor, you can use plum or other berry colors, which combine perfectly with almost any furniture made of dark or light wood, as well as models with modern plastic facades.
The photo shows a corridor in a country house, made in dark gray and brown tones.
For both small and large hallways in the house, a good color scheme would be a white, beige or yellow-golden palette. A design made in similar colors will create an incredibly cozy atmosphere in the room. Sand and cream shades look harmonious in combination with dark wooden furniture.
Examples of eccentric hallway interiors
Just as there are no absolutely identical houses, there are no identical hallway interiors. We all have different tastes and preferences, different concepts of beauty, comfort and convenience. What may seem eccentric to one homeowner may be the norm to another. We bring to your attention several design projects with unusual design of hallway space. Perhaps you will be inspired by their non-trivial nature and adopt some design techniques and solutions.
Finish options
The interior of the corridor, where practicality comes to the fore, requires a particularly careful approach to the interior lining.
Walls in the hallway of a private house
To decorate the walls in the hallway of a private house, preference should be given to practical and easy-to-clean materials. For example, designers do not advise choosing paper and textile wallpaper, even despite their high quality and beautiful appearance. It is best to cover the walls with vinyl sheets with imitation of natural materials, fiberglass, metallized and non-woven wallpaper for painting. A memorable texture and pattern will add effectiveness to the setting and will favorably emphasize the design concept.
The photo shows walls decorated with clapboard in the design of a hallway in a private house in country style.
Liquid wallpaper with all kinds of fillers is perfect for decorating a plane with curves, arches and other architectural features.
An inexpensive solution is paint. However, it can only be used in the case of perfectly smooth walls. An equally reliable and simple method of cladding is decorative plaster, which is characterized by its simple application and unpretentious maintenance.
In the interior of a country cottage, wall decoration in the form of brick or stone is often found. Eco-friendly and natural lining is also very relevant.
Ceiling finishing
The surface can be painted, whitewashed, covered with wallpaper, decorated with plaster or ceiling tiles. A practical option is to use a stretch ceiling with a matte or glossy finish with a visual effect that helps expand the space.
If the ceiling height is sufficient, a suspended structure made of slats, plastic panels or a multi-level plasterboard system would be appropriate.
The photo shows the interior of a modern corridor in a country house with a white suspended plasterboard ceiling.
Hallway flooring
Since the floor in the hallway can be subject to heavy loads and mechanical damage, you should choose only durable, wear-resistant and moisture-resistant materials. Porcelain stoneware, which is particularly reliable and durable, is ideal for cladding.
In the interior of a log house, a good solution would be to lay the floor with natural stone or Metlakh tiles. Laminate or parquet with wood texture has a stylish look. The most acceptable and budget-friendly finishing method is linoleum, which has a huge number of colors. It is not advisable to use household linoleum for the floor in the corridor.
The photo shows porcelain tiles on the floor in the hallway in the interior of a log house.
Decoration Materials
A beautiful hallway is impossible without modern decoration. But before choosing it, you need to remember that street dust will always be present in the entrance area, and sudden changes in humidity and temperature are possible here. Therefore, preference should be given to durable and practical materials, although they can also be very beautiful.
How to furnish a room?
When arranging a hallway in a country house, not only aesthetic qualities are taken into account, but also functionality. The most common item is a closet for storing clothes, shoes and other things. For convenience, the room is equipped with a seating area in the form of a small bench or ottoman, on which it will be comfortable to change shoes.
In a medium or large room, it is appropriate to install an additional shelf for shoes, as well as place a spacious chest of drawers or cabinet. A mezzanine will fit perfectly into a small corridor with a high ceiling.
The photo shows the furnishings of a spacious hallway with a staircase in a country house.
With enough free space in the hallway of the house, you can realize any ideas and ideas. However, the selection of furniture should be approached carefully so that the space does not acquire a cluttered appearance.
It is appropriate to complement a standard furniture set with a small armchair and furnish the room with a coffee table or console with a mirror, on which it will be convenient to place keys, cosmetics and various accessories.
The photo shows the interior of a hallway in a wooden house made of laminated veneer lumber, furnished with furniture in dark colors.
Hallway style direction
Country property owners who want to emphasize their status give preference to the classics. In the hallway of a private house there are pastel colors and rich shades. Surfaces are decorated in warm colors. To create accents, purchase bright carpets, curtains and other accessories.
Modern is always popular. This style is characterized by soft curved lines and no corners. Modern combines sophistication and functionality. It amazingly intertwines the natural lines of nature and advanced technology.
The rustic style will give homely warmth and comfort to the hallway. For country style, plain surfaces, rough finishes are suitable, and ornaments and floral motifs are not typical. The setting contains natural components.
Stylish and non-standard design is created using minimalism. It is organized, practical and functional. In a hallway decorated in this style, there are compact objects and a minimum of decor. When finishing, a restrained palette of colors is used for the ceiling and floor.
The loft style is present in the homes of creative individuals. It assumes the presence of open space and a minimum of partitions. There should be no unnecessary objects or draperies in the hallway. The room is zoned using furniture, materials that imitate brickwork, stone, and plaster are used. There should be a lot of light in it.
Stylish and non-standard design is created using minimalism
Modern combines sophistication and functionality
Classic is very good for the hallway
See alsoHall in the house
Lighting
The corridor needs good lighting, which completely depends on the dimensions and planning features of the room.
A small hallway can be equipped with one source in the form of a hanging chandelier, which should have a bright and uniform light output.
The photo shows a chandelier and wall sconces in the design of a small corridor in the interior of the house.
For a spacious corridor in the house, installing a chandelier with a large number of light bulbs is also suitable. The ideal solution would be spotlights located along the entire perimeter of the ceiling plane.
To visually zone the space with light, the room is equipped with two light sources - the main and additional.
The photo shows a large hallway in a private house in a classic style, decorated with ceiling spotlights and a central chandelier.
Ways to visually enlarge rooms
The entrance hall with the adjacent corridor is the calling card of your home. It is important that the guest who enters does not feel as if he is in a cage. If the actual dimensions of this area tend to zero, you should use visual effects to visually increase the space. There are several common techniques for this:
- reasonable placement of furniture and household items. When everything you need is within reach and there is nothing superfluous, a person feels comfortable and is no longer so annoyed by cramped spaces;
- lighting. It is not practical to hang a bulky chandelier in the middle, unless your hallway is a ballroom-sized hall. The central large chandelier clutters up the space and does not perform its immediate function well. It is better to use local lighting in the most important areas: near the wardrobe, near the mirror, near the doors to the rooms;
- mirrors and reflective surfaces (mirror panels on the ceiling, polished furniture doors). They visually enlarge the space and improve lighting.
Read more about the color scheme. A well-known rule: light colors visually increase the volume of the room, dark and too bright colors reduce it. Besides:
- Too colorful patterns on the walls narrow the space;
- sharp color contrasts are undesirable;
- a vertically oriented ornament increases the height of the ceilings, a horizontal one “spreads apart” the walls.
For lighting you can use (depending on the interior design):
- spotlights or fluorescent lamps - for decoration in one of the modern styles;
- for classics, baroque, empire, etc. – wall lamps, stylized to match the chosen era;
- if the ceiling is suspended, lighting fixtures can be placed above it. One of the most beautiful design solutions is a ceiling with a starry sky effect.
Decor and textiles
When decorating a spacious room, it would be appropriate to use a large outdoor plant or an impressively sized vase. Neat indoor flowers placed on shelves, a table or chest of drawers will be a wonderful addition to any interior.
At the same time, a mirror in an original frame, which can be equipped with lighting, will act as a functional detail and a beautiful accessory.
To decorate a hallway in a private home, wall clocks with an interesting design, paintings, photographs or decorations in the form of wicker baskets and boxes for storing necessary small items are perfect.
The photo shows light Austrian curtains on a window in the interior of a hallway in a private house.
Forged items have a truly beautiful and original appearance, giving the furnishings uniqueness, originality and adding a classic touch to it.
An equally important decorative element is a small carpet. It can act as a bright accent or have the most inconspicuous performance.
If there is a window in the corridor, it is decorated with Roman blinds, roller blinds made of thick fabrics or bamboo blinds.
The photo shows a hallway in a private house, decorated with living plants.
Choosing furniture
The issue of selecting furniture for a kitchen combined with a corridor needs to be approached thoughtfully. Since most of the load on the room will come from the cooking process, the number of wardrobes and shoe cabinets should be reasonable.
To organize a hallway, a set consisting of a tightly closing chest of drawers and a wardrobe with sliding doors, as well as a shoe cabinet, will be sufficient. The optimal section depth for the hallway is no more than 40 cm.
Large mirrors and well-placed lamps will help to visually enlarge the corridor.
To protect food and dishes from street dust, purchase a mini-kitchen: a set of hanging cabinets and floor cabinets with hinged doors. If the layout of the apartment allows, use niche kitchens - they are convenient and compact.
Three-tier sets have also proven themselves well, making it possible to fill the entire space along the wall from floor to ceiling and find a place for almost all kitchen utensils. A bulky dining table can easily be replaced by a compact bar counter.
Remember: light shades of furniture make the kitchen interior visually light and airy, creating the impression of a large space.
How to decorate a hallway?
Interesting design options.
Design of an entrance hall in a private house with a window
A window opening in the hallway is considered a rarity. Thanks to individual construction, you have the opportunity to independently develop a project and create a suitable layout.
A window in a hallway is often found framed by a doorway, located above the entrance, or simply cuts through the wall. Due to this opening, natural light penetrates into the room, which significantly reduces energy consumption. In addition, if you have a wide window sill, it can be supplemented with living plants, filling the atmosphere with special comfort and warmth.
The photo shows the design of a hallway with a window opening in the interior of a country house.
Examples for a narrow corridor in a private house
Such a layout involves a design that will contribute to the visual expansion of the space. For example, to renovate a narrow hallway, it is advisable to choose materials in light colors, use glossy surfaces, install large mirrors and use wallpaper with a pattern in the form of a horizontal stripe.
A cramped room needs high-quality lighting. For a narrow and long corridor, you can apply zoning to the entrance and lobby areas. Wall, ceiling decoration or different floor levels will help to delimit zones.
The photo shows a narrow corridor in a private house, decorated in a chalet style.
Design ideas in a cold corridor
In village or country houses there is often an entrance hall in the form of a vestibule, which is a small, cold and unheated room. It is furnished with a shoe rack, a wrought-iron hanger and a simple bench. The floor is laid out with tiles, and the surface of the walls is decorated with plaster.
A fairly universal option is a glass extension, which lets in the maximum amount of light and traps cold air. With proper insulation of the glazed veranda, it can be used as a terrace or winter garden.
A selection of large hallways in the house
For a spacious corridor, any design ideas can be used. The interior is made in both a light color palette and dark burgundy, brown or dark blue.
To properly arrange a large room, special attention should be paid to the furniture. Chaotic placement of objects will make the room feel uncomfortable. Therefore, it is recommended to choose a minimum number of elements with a practical arrangement.
The photo shows the interior of a large hallway in a log country house.
Building regulations
The basic standards of housing construction are presented in 01/31/2003 SNiP and their updated version 54.13330.2011 SP (Multi-apartment residential buildings). The minimum dimensions of all premises are indicated there:
- the minimum living room area is 14 m2 for a one-room apartment, 16 square meters if there are more rooms;
- the minimum kitchen area in a large apartment is 10 m2, in a one-room apartment 5 are allowed;
- single bedroom size – 8 m2, double – 10;
- on the attic floor, the kitchen and bedroom can be 7 m2 each, if the common room is 16 meters (minimum).
SNiP31-01 also stipulates the minimum area of an apartment in a residential building of urban and rural types of municipal development, depending on the number of rooms:
| Number of rooms | City house | Country house |
| 1 | 28-36 | 38-44 |
| 2 | 44-53 | 50-60 |
| 3 | 56-65 | 66-76 |
| 4 | 70-77 | 77-89 |
| 5 | 84-95 | 94-104 |
| 6 | 96-108 | 105-116 |
Width of utility rooms:
- kitchen – minimum 170 cm;
- hallway – 140;
- corridor - 85 cm with a length of no more than 1.5 meters. If longer – 120 cm;
- bathroom – 80.
This indicator increases if there is a disabled person in the family:
- kitchen – 220 cm;
- hallway – 160 (space for a wheelchair should be provided here);
- corridor – 115;
- combined bathroom – 220 by 220 cm;
- separate toilet with sink – 160 by 220.
Corridor in a typical city apartment
The minimum ceiling height in apartments of municipal buildings varies depending on the climate zone and ranges from 2.5 to 2.7 meters, and in corridors and utility rooms - no less than 210 centimeters.
https://youtu.be/nUL0PO9xkyM
Design techniques
A narrow corridor will seem more spacious if you use visual effects. Here they come to our aid:
The division into zones occurs by shortening a long corridor, part of which is given over to the hallway. You can differentiate two zones by using different finishing materials. Not only the plaster or wallpaper on the walls may differ, but also the design of the ceilings, as well as the floor covering.
Mirrors also visually expand the space. By choosing the right mirror sizes and distributing them along the walls, you can create the amazing effect of a spacious room. A simpler visual technique is to paint the walls in light pastel colors.
Even if you have the optimal width of the corridor, pay attention to lighting. Bright light also expands the space; in addition, it has a positive effect on a person’s mood. You can additionally illuminate the room using hidden lamps, as well as panels in the form of windows or stained glass windows with internal lighting.
Source
Minimum corridor width
A corridor in an apartment or house is needed at a minimum in order to move between residential and utility rooms. If it is spacious enough, you can also place some furniture here. What should be the minimum corridor width according to building codes and practical considerations?
According to clause 4.3.4 of SP 1.13130.2009: “The clear height of horizontal sections of evacuation routes must be at least 2 m, the width of horizontal sections of evacuation routes and ramps must be at least: 0.7 m - for passages to single workplaces; 1.0 m - in all other cases. In any case, the evacuation routes must be of such a width that, taking into account their geometry, a stretcher with a person lying on it can be carried along them without hindrance.
