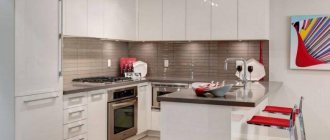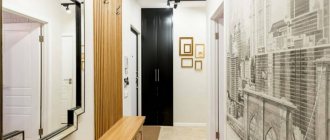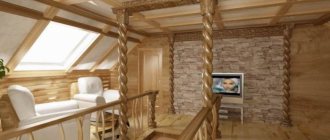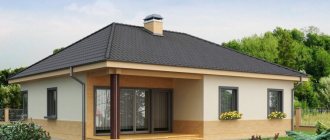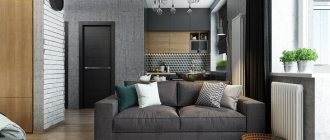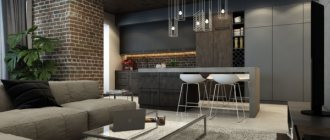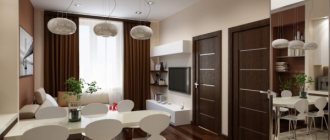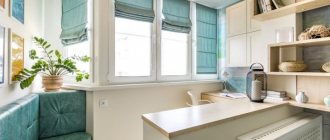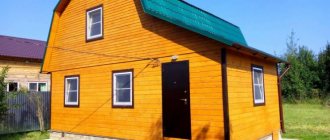The kitchen in a private home is a real field for imagination. Today, an increasing number of people want to live in their own wooden house. The unique interior gives such a house a unique charm and comfort. If you think carefully about the interior, such a home will delight you with its comfort and warmth.
In such a situation, wood is a highlight in the interior of the house. Therefore, it is necessary to leave wooden facades if possible.
In this case, it is best not to use wallpaper, plaster and other finishing materials, so as not to spoil the appearance of natural wood. What is the best way to design a living room of 50 sq.m. in a private house?
Key Design Aspects
Typically the layout of the kitchen living room is 50 sq. m. in a wooden house is unique and different from similar ones. You should be guided by this and experiment with design, connecting rooms, choosing styles and colors.
The combination of a kitchen and a living room has long been to the taste of designers, because they appreciated all the advantages of such a design. They will give practical advice in creating a project for such a room.
You just need to follow some recommendations, and the new design of the kitchen-living room 50 sq. in a country house it will captivate the eye. These recommendations are as follows:
- The kitchen-hall can be perfectly divided into different zones by a bar counter made of wood or other materials. She will set the boundaries of the room without taking up unnecessary space;
- a podium can be built at the required height. This design will be an excellent solution;
- When creating a project for a living room connected to a kitchen in a wooden house, false walls are also used. You can make them yourself quickly and easily;
- to connect the kitchen with the living room, the floor, walls and ceiling can be finished with various materials. For example, you can lay carpet in the kitchen and tiled the living room;
- and, finally, such designs of a kitchen connected to the living room are possible, where a competent rearrangement of furniture or simply a different light is used for division. It is necessary to take into account a competent combination of colors, technical parameters of the room and probable lighting methods.
Zoning of a kitchen-living room with an area of 50 sq. m
If in more modest rooms the owners sometimes refuse explicit zoning, preferring a free single space, then in such spacious rooms it will not be comfortable, since a lot of details and zones are mixed here, even in laconic design styles. That is why clear and understandable zoning methods are chosen for such a kitchen-living room.
- Arched vaults . Regardless of what style is chosen to decorate the kitchen-living room, arches will help separate the zones from each other. Such structures can be quite wide, then shelves, built-in wardrobes, libraries, reading couches, etc. can be easily installed in their bases.
- Podium and multi-level ceiling . If an elevation is more appropriate for highlighting a working area, then ceiling structures more organically highlight the living area. However, you can combine these methods for zoning the dining group, especially in a classic interior. Then the dining room will become the center of the living room, as it should be in such an environment, especially if the family honors traditions and spending time together. In this case, a table (preferably oval-shaped) is placed on the podium, and parallel to it, a multi-level ceiling structure is implemented with an insert of the same shape and a luxurious chandelier.
- The kitchen block is often separated by a bar counter . This can be a fairly long structure, turning into a suite or dining room group. Or maybe a separate piece near the wall. The shapes of the stand can be smooth, as, for example, a symmetrically located partition.
- Partitions are the best option in a wide range of materials and designs . They will help not only to divide a one-room space into several functional zones, but will also place accents that determine the character of the interior. They can be of different heights - not just from floor to ceiling. Often they only exceed the upholstered furniture, remaining approximately at the level of the bar counter - so that the person on the sofa does not see other parts of the room. This provides comfort while relaxing in the living room.
Types of partitions
Such zoning tools differ in different parameters - from size to color and materials. The palette is usually determined by the style and overall design of the interior: designs can merge with the walls or, on the contrary, be accents in the room.
The choice of materials also depends to a certain extent on the design:
- In rustic and classic interiors, wooden partitions are more often used. These can be racks, lattice structures, frame panels with textile, paper, glass inserts.
- Glass partitions of different geometries are often used in different directions. These can be matte, transparent or patterned surfaces - depending on the character and design of the interior.
- Metal partitions are most often made of forged rods with openwork patterns - in classical, modern, neoclassical, and modern styles.
Capital structures made of plasterboard often represent part of a wall, the shape of which can be different - for example, semicircular or part of an oval. This is necessary for zoning, delimiting zones, separating the kitchen from the hallway, etc.
In narrow and long rooms, sliding partitions made from the materials listed above will also be convenient. The video shows the use of such structures in different design and layout options for a spacious kitchen-living room.
Implementation of a wide variety of designer ideas in a room of 50 square meters. m will require considerable investment - there is a lot of space that needs to not only be decorated, but also filled with furniture. And before that, you should think through all the little things, otherwise there is always a risk of overdoing it with the details. Of course, maximalism is in fashion today, but will it be comfortable for you? Find a harmonious design for yourself and follow the simple rules of harmony.
Color palette
The color of the kitchen-living room in a cottage should be the same in both places. This way you can achieve a unified image. If you want the zones to stand out clearly, use different shades of the same palette, as opposite or shaded ones will put pressure on the head.
The color scheme in the two zones should be in perfect harmony with each other if you plan to connect the kitchen and living room in a private wooden house. Solid and bright colors are best ignored. The ideal option would be to combine the same color in light shades.
There is no need to immediately abandon rich shades. If you like them, then they can be used. Their use is justified when the right textiles or some individual accessories are used in the kitchen or living room.
It is important that in the end, light shades are ideally combined with rich colors, and a single picture fits into the final design.
Design style of a spacious kitchen-living room
The space of such a kitchen-living room allows you to choose any design direction, but if the proportions are observed, it is important to understand that laconicism is inappropriate here. If you choose minimalism, you will have to look for fairly large pieces of upholstered furniture, fill the room with functional zones and zoning partitions so that it does not seem empty, because there simply cannot be any unnecessary decor in it. Of course, if we talk about the hall in a one-room apartment, the area will be filled with areas with different purposes, then you can choose a minimalist design.
In other cases, other directions are suitable:
- Solemn classics, rich in decorative details, luxurious lamps, carved pieces of furniture, will fit comfortably on 50 square meters . Columns and arched vaults would be appropriate for zoning in this style. If you decorate a long room in classicism, you can organize an enfilade - a traditional solution for the aristocratic architecture of past centuries. Such a room can be painted white and gold, elegant cream or natural wood. In a private home, classicism can be realized with the help of natural stone in floors and countertops - an expensive, but elegant and durable material.
- More restrained neoclassicism will also look luxurious, despite the fact that it lacks the pomp of traditional classicism . Natural wood in such an area can be quite dark. Expensive breeds are distinguished by rich shades. For decoration, choose ornate patterns, lush curtains, decorated with voluminous details.
- Design of a living room combined with a kitchen with a total area of 50 sq. m can be decorated in Provence style . This is the optimal style for a country cottage or summer house. The interior turns out to be bright, romantic, and cheerful. The basis of rustic French design is a pastel palette - sun-bleached shades of yellow, blue, green, and turquoise. Of course, white, milky, and gray-beige will do. An obligatory component of such a composition is embroidery, lavender patterns, plant motifs in the decoration and upholstery of simple furniture. Unlike typical country, there will be graceful objects characteristic of French settings - sophisticated and elegant. This style is characterized not only by simplicity and grace, but also by a light charm that evokes only positive emotions.
- 50 square meters is a fairly spacious room, so you can easily implement high-tech with futuristic features here . A fireplace with a metal hood can take on a streamlined shape, a bar counter with an island part of the set will resemble the control room of a spaceship, and the sofa can be a huge round pouf. However, the design of the kitchen and living room in this case depends entirely on the imagination of the author. The colors of such an interior are predictable - metallic gray, perhaps with pearlescent nuances, black, white and halftones, which may seem unnatural - as if such technologies do not yet exist.
- You can organize the space in a loft style if the ceiling height is as significant as the living room area . Industrial features and a number of technological features are appropriate for decorating a house within the city. The interior is characterized by concrete and brick walls without additional finishing, the use of metal and solid wooden surfaces, as well as lamps and other details in the steam-punk style.
Despite the presence of a huge number of canonical styles, eclecticism becomes the most common choice of both owners and designers. Of course, fusion - a combination of incompatible things - is rare; usually authors prefer harmonious solutions, which can be original, but are often individual and eclectic.
Lighting devices and their features
Any room can be greatly changed if you choose the right lighting. The light in different places should be different. For example, there should be a lot of it where dishes are washed and cooking is done. Where the TV is located, no additional light is required.
Therefore, you can install less bright lamps for this place. For a kitchen-living room of 50 sq. m. special importance should be given to lighting. We also recommend using a suspended ceiling with lighting. This solution will allow you to soften the light, moreover, the design will become unique.
A studio kitchen requires 2 types of lighting:
- spot, aimed at all working surfaces;
- top center.
LED ceiling lighting in the hall
LED lighting is suitable for the hall. Floor lamps and wall sconces, which are located in any area, can create a comfortable homely atmosphere. At the same time, both expensive and budget models will look ideal.
Where to begin?
To choose the most suitable option, you need to start by studying the apartment design. Pay attention to the location of windows, protrusions, the presence of niches, etc.
Important points:
- renovation budget;
- features of the apartment;
- taking into account the wishes of each member of the family;
- competent selection of interior;
- choosing the appropriate style.
They always strive to maintain the functionality of the premises and leave room for free movement of residents. Suitable for a successful project:
- traditional classics;
- modern designs;
- extraordinary hi-tech;
- minimalism;
- democratic loft;
- eco.
All these styles are characterized by geometric shapes, original lighting and monochrome surfaces.
Most often in such apartments the ceiling height is 3 m, so the floor can be decorated with different heights, highlighting zones. Don't be afraid of multi-tiered ceilings, where you can create luxurious lighting.
When using modern designs with futuristic details, they look great without overloading the interior. Stunning results can be achieved by lighting or decorating walls with a 3D effect, giving additional volume to the room.
Zoning is done using a variety of methods, such as combining with light, using contrasting shades and stretch (suspended) ceilings, different in texture, color and levels.
Adding eye-catching accents will add aesthetics and originality to the room.
Furniture
The furniture should also be harmoniously combined in the connected kitchen-living room. Old Russian style, country, vintage - this style direction is best suited for a kitchen in a wooden structure. In this situation, light furniture made from natural wood is needed.
It all depends on the interior of the kitchen-living room, so chairs and a sofa can be decorated with leather or unusual fabric. The table is most often placed in the center: it should be stylish and beautiful, as it immediately attracts attention. The floor can be made of wood or glass.
View this post on Instagram
Publication from Alexey Volkov (@alexey_volkov_ab) Sep 9, 2022 at 11:54 PDT
Do not clutter the entire room with cabinets if kitchen furniture is installed in the work area. But if you put vases, figurines and much more in a transparent cabinet, then its use will be appropriate.
Layout of a large kitchen-living room
Obviously, an area of 50-60 square meters. m allows you to realize any idea of organizing space. Such a kitchen-living room may include an extensive working kitchen unit, an island set, a luxurious seating area and other areas. For example, the design of a studio should be developed taking into account the arrangement of a sleeping area, because in one-room apartments there is no separate room for the bedroom.
In a private house, where such space is planned in advance, you can consider placing a fireplace and arranging a recreation area separate from the guest room. There is always a place for a play area or for doing your favorite thing. And how exactly this area will be equipped depends on the characteristics of the hobby.
When talking about the layout of such a large room, there is no need to focus on its shape or lighting features - here, in any case, you will need additional partitions of various types and, of course, many lamps for different purposes.
Kitchen block
If you like to cook, choose absolutely any kitchen: in an area of 50 square meters you can afford any imagination.
- A linear set, acceptable for narrow rooms, in this case will not be the most convenient solution . If the room is a rectangle with sides 6 by 8, 7 by 7, 7 by 8 m, finding a really convenient place for the work area will not be so easy - who would want to walk along a 6-8-meter tabletop while cooking.
- A corner set is an excellent option for placing not only a kitchen area, but also a dining room in one area . However, instead of a full-fledged dining group, there may be a sofa with a table or even two soft corners.
- The C-shaped work area is ergonomic furniture both for organizing a comfortable kitchen area and for using part of the set as a bar counter. In such a spacious room, this does not exclude the presence of a full-fledged dining room.
- The island set is one of the most functional and ergonomic models for a spacious kitchen . The island can be traditional - rectangular, square, complemented by a bar counter. Or it can be original - in the form of a ship’s bow, a crescent, a trefoil, etc. Here there is simply no limit to imagination: the most unexpected design solutions are applicable.
Living room and other areas
One of the rules for forming the composition of any room is maintaining proportions. That is, in a spacious room, small sofas with minimalist furniture will look grotesque. But the interior of the kitchen-living room with an area of 50 sq. m. You can’t completely fill it with a huge sofa; here you’ll have to look for more interesting options.
The entire area must be divided one way or another. Depending on the style, the most suitable methods are chosen - installing translucent or sliding partitions, shelving at the level of bar counters, etc. With just a few strokes in the form of a design with smooth lines, you can change the geometry of each zone. Such partitions not only hint at the boundaries of functional areas, but also create dynamics in the interior, determining the direction of movement, for example, from the corridor to the kitchen and then to the living room. A composition of several “guides” is relevant for fluid interiors, in which one zone flows into another.
If necessary, the living room can include a children's play area, an office or a place to relax by the fireplace, a winter garden (especially if the room has a bay window), and much more.
Apron cladding
An apron is a part of the wall placed between the table and hanging shelves. It protects the walls from various dirt and also performs a decorative function.
A large cottage gives freedom in choosing color compositions. That is why photo wallpaper on the facade or the use of skinali is one of the best options for the kitchen-living room.
The following materials are used in the apron cladding:
- aesthetic plaster. It is considered super durable, decorates the wall and protects it. Also, with the help of such plaster you can hide various unevenness on the walls. It can be structural and textured, as well as water-based and water-free;
- laminate. This material requires almost no serious maintenance. With the right choice of this facade, the design of the kitchen-living room will become unique;
- tile. This material is considered the most popular. It is easy to clean and has a long service life. Since the tiles are sold in any colors, choosing them for your cottage will not be difficult. You can also experiment with options for laying it out to achieve originality;
- plexiglass. If you have a glossy kitchen set, then this material will highlight it advantageously. The interior can be given an aesthetic appearance if photo wallpaper is placed under the set;
- mirror panels. They combine perfectly with matte fronts. With their help, the space visually expands. But it is important to know that this material needs daily care.
Floors
Many people think that the floor in their own house or apartment should be natural wood. And this is true, because such a floor is environmentally friendly, looks chic and makes the room more comfortable.
For the floor it is best to use:
- simple tiles. This is the most popular and best option. It is easy to clean, highly resistant to fire, durable and moisture-absorbing. But it must be used together with a heated floor, since tiles do not conduct heat well;
- laminate. The main disadvantage of this material is its lack of resistance to moisture;
- linoleum. If it is installed in the kitchen, it must be at least 3 mm thick.
Art Deco
Art Deco style combines classic and modern styles. It allows the designer to play with different shades. For the background, you can use purple, wine, sapphire or emerald shades, and give secondary roles to blue, black, gold, and silver colors.
Shocking style is characterized by:
- Accent approach to wall decoration and furniture.
- An abundance of expensive unique decor.
The accessories can be:
- mirrors in luxurious frames;
- crafts made from valuable wood, agate, opal, onyx, silver;
- high-quality handmade tableware;
- embroidered pillows;
- groups of sculptures;
- items in ethno style from Africa and Asia.
This setting looks unfinished, since there is always room for further development of the theme.
Planning methods
The layout of the kitchen-living room in a wooden house is divided into several types:
- in G shape. It is suitable for a small or rectangular kitchen. The center should be a passage place, and the furniture should be installed along the wall in one row;
- in the shape of a P. It is most often used in square rooms. Furniture is installed around the perimeter of three walls;
- in the shape of an island. Today this type is very popular. One zone of the room is brought to the center. The disadvantage of this layout is that it cannot be used in small rooms;
- in the shape of a peninsula. This option is considered the best for a kitchen connected to the living room. A partition or storm counter would be the ideal solution for this room. The living space with such decoration will become much larger.
Conclusion
Kitchen-living room 50 sq. m. in a wooden house
In a wooden house, you can realize all your wishes in the design of the kitchen-living room. You just need to approach this decision wisely. And it is important that everything is done in the same style. And a photo of the interior of the kitchen-living room 50 sq. m. will help you with this.
Previous entry Design of a hall 20 sq. m. in the apartment
Next entry Varvara Shabelnikova: The watercolor effect, or the mystery of the smiling giraffe
You may also like
Interiors News Reviews Persons
Golf – as a philosophy and lifestyle
15.06.2021
“The place you expect to find abroad, but find in the Moscow region” Pielsticker Bradley James – General Director […]
More details
Person Interiors
Designer Karina Avetisyan: quality of life and interior design
28.07.2021
Everything in the world is interconnected. Interior design, first of all, is the quality of life. Quality of life is [...]
More details
Interiors
Anna and Stanislav Makeev - House near Minsk
07.11.2018
This house is a new project by designers-architects from Minsk Anna and Stanislav Makeev - desty.by Buying a house is a task […]
More details
Interiors
Stylish office in a residential building by Alexey Breus
26.01.2018
This project of a compact office space in a residential building, called Red box office, was developed by Ukrainian architectural […]
More details
Interiors
Treasure Island
28.06.2018
In a series of refined Maldivian resorts scattered across numerous atolls in the Indian Ocean, Cheval Blanc Randheli occupies a very special place. […]
More details
Interiors
main topic
16.07.2018
If the theater begins with a coat rack, then the interior begins with the kitchen. At least in the project of this Moscow apartment, the author […]
More details
