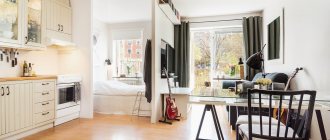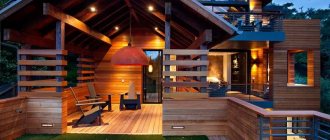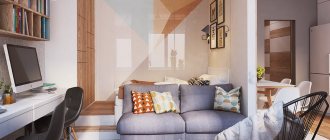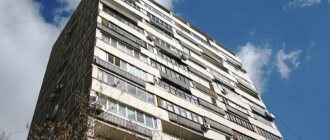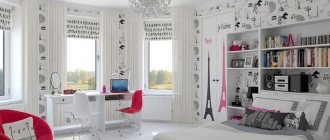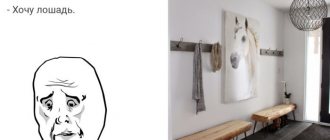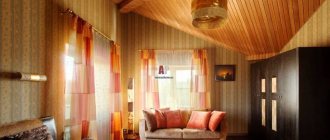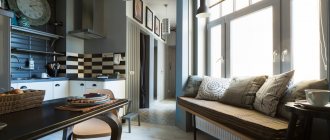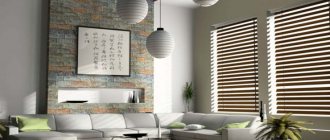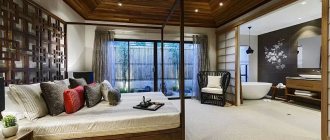The owner of a living space of 70 sq. m can create a project for the apartment of his dreams, arranging it to suit his tastes and preferences. The design of a two-room apartment of 70 sq. m, as in the photo in a modern style, includes zoning of the room, different levels of lighting and provides comfortable living for all family members.
On an area of 70 square meters you can implement a huge variety of design ideas
Basic rules for planning and creating interiors in two-room apartments of 70 sq m
The apartment includes a kitchen, a bathroom, large rooms (up to 4), a spacious corridor. Here you can complete the renovation of your dreams, which involves redevelopment at the request of the owner. If your family is small, everyone needs to have a separate area for work or relaxation.
Modern interiors are characterized by simple and impeccable design
Thinking through the lighting
The right light can decorate any room, changing its design beyond recognition. Unlike furniture, which is preferably the same in all rooms, lighting should be different everywhere.
Basic recommendations:
- diffused lighting above the sleeping areas;
- the brightest one is above all the places where you plan to read and write;
- For each room it is preferable to have several light sources - general and local.
If the ceilings are low, you should choose lamps with reflectors pointing upward. Balconies, loggias, and niches must also have their own light sources. In a combined bathroom, it is better to make a separate lamp above each plumbing fixture and near the mirror - then general lighting is not required. In the hallway, the wardrobe for outerwear and all mirrors should be illuminated. If the kitchen has not only a work area, but also places for eating, relaxing, and working on a laptop, then each requires local lighting, combined with general overhead lighting. In a children's bedroom, the light is dimmed above the beds, but bright in those places where children play and do homework. The living room is equipped with overhead lights, adjustable in brightness, as well as LED lighting, to create a romantic atmosphere. Floor lamps are suitable for almost any room, but they must fit well into the overall style.
Built-in wall lights really highlight all the imperfections in the finish, and therefore their installation should be approached with particular care.
Choosing a color palette for a two-room apartment of 70 sq m
When choosing a design for a 3-room apartment of 70 sq. m it is necessary to take into account the color scheme - look for photos on the Internet for inspiration.
The combination of dark furniture with light wall decoration always looks stylish and modern.
To make the room more spacious, use a classic palette: white, gray, beige, pastel colors. To decorate the children's and sleeping areas, use warm colors.
If you want to create contrast, carefully combine shades. For example, you can add colorful furniture or pillows, blankets, curtains with colorful patterns or a carpet. White is perfect and always in fashion. You can paint the walls by combining it with other tones.
Bright covers on upholstered furniture or pillows can radically transform the interior of any room
Bedroom decorated with Honduran rosewood
In the bedroom we found a Bolzan bed, a painting by Lily Kovgan and Zuiver copper table lamps
There is a wardrobe system hidden behind the bed, which can be more clearly seen in the apartment layout at the end of the article.
In the bedroom, instead of a standard window unit, a new, panoramic one was installed, opening a gorgeous view of the balcony and the city from a great height. Now this interior looks much more comfortable and at the same time modern. The layout of the bedroom is also interesting - the bed is turned to the side, with the foot of the room facing the window, and behind the headboard there is a long dressing room (see the apartment layout at the end of the article). Pay attention to the interesting round bedside tables and the copper lamps on them.
The wall trim behind the headboard is made to look like Honduran rosewood
Floor lamp Zuiver, table White Label Living. Pay attention to the heating convectors built into the floor, provided by the developer
Examples of layouts of two-room apartments of 70 sq m of different types
Different types of houses have different layouts. In order to redevelop a living space, it is often necessary to obtain permission.
You can divide a large room into two parts using a glass partition
In Stalin
Here you can combine a living room, kitchen and room - you get a multifunctional studio. Combining two residential areas is convenient and beneficial for increasing the total area. In such a room you can receive guests and create a large area for the whole family.
Redevelopment of a Stalin-era two-room apartment into a studio apartment: 1 – sleeping area, 2 – living room-kitchen, 3 – dressing room, 4 – bathroom
In Brezhnevka
You can remove built-in cabinets, thereby increasing the area. Often a balcony is connected to a living room or to make a studio - kitchen + living space. At the owner's request, it is possible to make a studio.
Redevelopment of Brezhnevkas is limited by load-bearing walls. In most cases, you can only attach a balcony or remove a light partition between the pantry and the room
In Khrushchev
This is a small apartment with small rooms and an awkward layout. You can create a partition and turn a two-room apartment into three rooms. Partitions made of plasterboard will help - they are easy to install and will perfectly fulfill their function.
Also in Khrushchev you can combine the kitchen with the adjacent room
Apartment undershirt
The apartment allows you to divide the living room - living room into two due to the large space. Thanks to the presence of a second window, you can easily divide the living room. In rooms where there is only one window, you can simply install a shelving unit or a plasterboard partition.
Option for a planning solution for a two-room apartment with a vest
By the way!
Layout without restrictions!
We work on the layout until you are happy with it. And it doesn’t matter how many options there are: 5, 7, 10... There are no restrictions!
Cool consultation!
The manager will tell you in detail how the design is going, share his experience, help determine the budget, etc. And all this is completely free!
More than 13 years on the market!
This confirms that we offer a quality product at the best price, work honestly and you can rely on us!
1 year warranty!
We guarantee high-quality drawings!
If there is an error, we will fix it free of charge and promptly. The guarantee is valid for a year after delivery of the design project! To prevent the TV from standing out too much in a classic bedroom, randomly hang framed pictures around it.
In very small bedrooms, you can place wardrobes on each side of the bed. Sometimes this is the only place large furniture can fit.
If the room has a bay window, it is best to organize a small seating area in it. In addition, a chair in the bedroom is always useful in the evening, before bed. You can throw a robe or home clothes on it.
If placing a TV in the bedroom is a controversial issue, then having a mirror is a must. Especially if the room has a wardrobe or dressing room.
Show the selection to your friends! 
Fashionable and popular styles with individual character
An area of 70 square meters allows you to create your own unique modern interior, which will highlight your taste and will pleasantly please you with the cost.
To decorate your apartment, you can choose the interior style you like or create your own design, taking the best elements from each
Scandinavian style
Characteristic features of the style: a lot of light, warm and white shades of walls and surfaces, minimal selection of furniture, living plants, natural materials for making furniture.
Scandinavian interiors are clean and free, perfect for any room
Loft style
For individuals who value originality. There is a slight negligence and room for imagination here. High ceilings, stone surfaces, forged elements, stylish chandeliers - all this is inherent in a loft. Very often, two-level apartments are decorated in this way.
The combination of expensive furniture and simple decoration, technology and antiquity - this is a traditional loft with an industrial character
Fusion style
Fusion is a designer renovation that is carried out based on emotions and mood. The combination of all components is important: texture, decor, textiles, texture, shape, color. There is a second name - “organized disorder”. It is the spirit of experimentation that is felt in everything.
Fusion is just a godsend for people who don’t like stereotypes and strict rules
High-tech style
Modern cool style, functionality, technology, simple. A lot of new products, a lot of electronics and household appliances are important here. Comfort is the word for this style. For example, heating baseboards instead of radiators or blinds, chandeliers controlled remotely.
Laconic interior of a spacious living room in high-tech style
You can decorate your living space in Provence style - this is tenderness, romance, convenience and beauty. Classic style is welcome for lovers of luxury.
Living room in savanna shades with gold accents
The angle from the kitchen to the living room reveals a view of the Zuiver TV stand and the black Dome Deco magazine rack
Black accents in this interior can be found in the lighting on the ceiling, in the design of the shelving unit, magazine rack, various coffee and side tables and faucets. In this case, primarily a black matte shade of ash is used, often with texture, which is ideal for an interior with an eco-inclination.
A side view from the living room to the hallway allows you to see Union interior doors and a spectacular niche with a vase from Dome Deco
An interesting point in the interior design of the living room were hidden doors without trim. True, the front door has a decorative extension in the same type of wood (imitation rosewood), which makes this look unique, and the ceilings are visually higher.
View from the kitchen towards the bedroom through the living room
The balcony features Sherwin-Williams wall paint and Atlas Concorde Marvel Gray Stone Lappato floor tiles.
Layout and design in a three-room apartment of 70 sq m
Solve the issue of the need for redevelopment - if the current arrangement of the rooms does not suit you, before starting the renovation, you need to obtain permission to rebuild the partitions.
An example of a successful layout of a three-room apartment
Determine the purpose of the premises - bedroom, living room, children's room, etc. Next, the style and decoration options are selected - this is one option that sets the tone for the entire apartment. Please note that the design of a 3-room apartment of 70 sq m allows you to allocate additional space for a corridor or kitchen.
The interior should be a mirror of the taste and habits of its owners - the house should be comfortable, convenient and spacious.
By the way!
Layout without restrictions!
We work on the layout until you are happy with it. And it doesn’t matter how many options there are: 5, 7, 10... There are no restrictions!
Cool consultation!
The manager will tell you in detail how the design is going, share his experience, help determine the budget, etc. And all this is completely free!
More than 13 years on the market!
This confirms that we offer a quality product at the best price, work honestly and you can rely on us!
1 year warranty!
We guarantee high-quality drawings!
If there is an error, we will fix it free of charge and promptly. The guarantee is valid for a year after delivery of the design project! Most often, the kitchen is decorated in beige colors. However, like the whole apartment
However, like the whole apartment
An unusual solution to use laminate as a finishing material for an apron in the kitchen. Some may argue about practicality, but it looks impressive.
The fewer colors you use in the interior, the more laconic it looks. Single-color and two-color interiors are usually found only in furniture catalogs. In the design of Moscow apartments we use from 3 to 5 colors.
Options for organizing space for a married couple with a child
In a two-room apartment, one bedroom is given over to the needs of an older child, the second can be connected to the kitchen by partially or completely removing the partitions. You will get a multifunctional living room - bedroom - dining room in which you can spend time with your family.
Organizing a workplace for a child on an insulated loggia will help save space
The loggia can be converted into a wardrobe or office by first insulating it. If possible, make the bathroom larger.
Attaching a balcony to the bedroom is a popular planning solution
Tips for choosing lighting and furniture for a two-room apartment of 70 sq m
Modern projects involve comfortable furniture, with a harmonious arrangement around the perimeter. The upholstery shades match the colors of the walls and floors. In the dining room there is a table in the center, in the living room there is a sofa. This is a key feature of the season's fashion trends.
The color of the curtains should match the upholstery of the upholstered furniture.
In modern interiors, chandeliers are practically not used as lighting fixtures.
Lighting is selected on two levels if the apartment has such an area. The main source is a chandelier, mounted on the ceiling. Next, sconces and other lamps are hung on the walls, which should illuminate certain areas and add coziness and homely warmth to the interior.
Design Guidelines
Several design techniques for arranging an apartment:
- When selecting furniture, take into account the overall color scheme of the room. In a spacious living room, the optimal solution would be to install a corner sofa with a large capacity. Large furniture can be arranged around the perimeter or grouped in the center of the room.
- Thanks to the built-in technology, it is possible to free up space even more and create a neat design.
- In an apartment, it is important to consider the lighting system. The space will be beneficially complemented by multi-level artificial light.
In the photo there is a living-dining room with two windows in a three-room apartment with an area of 70 square meters.
