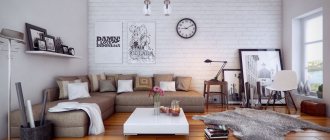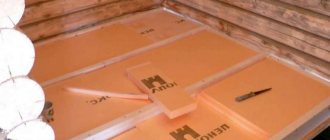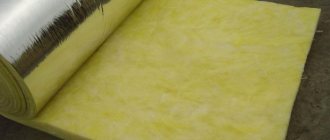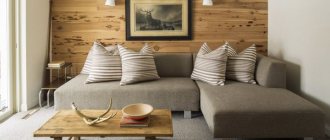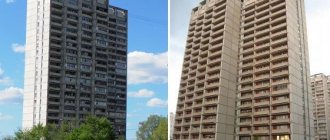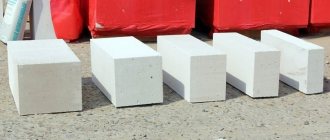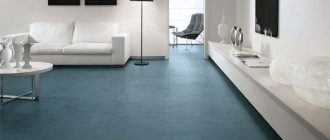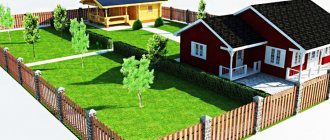One of the most important stages in designing a country house, country house or other is calculating the wall thickness. For residential buildings this parameter is very important. After all, incorrect calculations can lead to the house freezing. In addition, you can make a mistake by building too thick walls. In this case, spending on an unnecessary amount of materials will be absolutely in vain. We will talk about what the thickness of the walls should be and how to correctly calculate it in this article.
How to determine whether a wall is load-bearing?
Many people, wanting to make their apartment more spacious, comfortable or more functional, decide to remodel their apartment.
This is a serious decision, which accordingly requires a serious approach. It is not enough to simply make an opening in the wall or, moreover, to demolish it by combining two adjacent rooms. It is necessary to know which walls in the house are load-bearing, whether it is possible to make an opening in them or demolish them, so that this does not lead to a violation of the strength of the building and does not endanger its inhabitants. In any case, redevelopment must be coordinated with the local government. Administrative punishment is provided for spontaneous redevelopment. How to coordinate redevelopment, what are the consequences of illegal redevelopment and how to legalize it, read in our next article.
So. How to determine whether a wall is load-bearing?
Load-bearing walls are usually called walls that take on the load from the floors and roof of a building and transfer it to the foundation. The thickness of the wall depends on the material from which it is made and what load it carries. Load-bearing walls can be internal and external. Internal load-bearing walls are usually thinner than external ones - due to the lack of need for heat-insulating layers.
Pros and cons of using building materials
Advantages:
- strong and durable material that retains its properties for centuries, maintaining decent appearance and quality for a long time;
- brick is a frost-resistant material, does not react to wind, prevents the penetration of moisture, it does not rot, and is not susceptible to attack by insects and rodents;
- withstands high temperatures, fireproof;
- high sound insulation properties;
- environmentally friendly, maintains a favorable climate inside the building.
Flaws:
- heavy - for load-bearing walls you will need a lot of bricks, which need to be transported by several machines, this is expensive, there is also a large load on the foundation, which will need to be given maximum attention and strengthened, which also requires financial investments;
- each brick requires laying by hand, the load-bearing walls are the thickest, it will take a lot of time to install;
- It is not recommended to work with them in winter, otherwise the solution will not retain its properties and cracks will appear in the walls later;
- There may be problems with the passage of radio waves into the room, which affects the operation of some devices.
Determination of load-bearing walls by thickness
The second way to find out which wall is load-bearing is by its location and thickness.
Load-bearing walls in a brick house
The thickness of the walls in brick houses is a multiple of the size of the brick (120 mm), plus the thickness of the mortar joint (10 mm), if there is more than one masonry. Accordingly, brick walls can be 120, 250, 380, 520, 640 mm thick, etc. Basically, in brick residential buildings, internal partitions are made of brick or gypsum concrete panels 80 or 120 mm thick. Apartment partitions 250 mm thick made of brick or 200 mm thick made of double panels with an air gap. Load-bearing walls in a brick house have a thickness of 380 mm.
Most brick houses built according to standard series are the so-called “Stalinka” and “Khrushchev” buildings. Both of these types have similar design solutions and are made in the form of three longitudinal load-bearing and transverse walls, which support the longitudinal ones and, basically, are also load-bearing.
Also, the load-bearing walls are the walls on which the interfloor floor slabs rest (short side). Usually these are longitudinal load-bearing walls. There is an option when the floor slab rests on a reinforced concrete beam of rectangular cross-section. Which, in turn, rests on load-bearing walls or brick pillars. Interior or apartment partitions are usually installed under the beams.
Load-bearing walls in a panel house
In panel houses, the thickness of internal partitions ranges from 80 mm to 120 mm, made of gypsum concrete panels. And, internal load-bearing walls are reinforced concrete panels with a thickness of 140, 180 or 200 mm. External load-bearing walls in a panel house have a thickness of 200 mm. Most often these are single-layer panels made of expanded clay concrete with a thickness of 300-350 mm or multilayer panels consisting of two reinforced concrete panels with a thickness of 60 mm (external) and 80-100 mm (internal), separated by insulation. As a result, load-bearing walls in a panel house have a thickness of 120 mm.
Load-bearing walls in a monolithic house
With load-bearing walls in a monolithic house, not everything is clear. It is not always possible to identify them. In addition, they may not exist (for example, in monolithic frame buildings). In residential monolithic buildings there are various designs. Such as monolithic load-bearing walls, columns, pylons, beams, etc. The standard thickness of walls and pylons is 200, 250, 300 mm. The diameter of the supporting columns can be more than 300 mm. The thickness of the internal walls, usually made of aerated concrete blocks, ranges from 200 mm. Thus, the thickness of non-load-bearing partitions is less than 200 mm . But, the opposite is not necessarily true for a load-bearing wall. Since, in monolithic houses, partitions can be more than 200 mm thick (for example, made of foam blocks).
If any of the above methods cause you difficulties, you will need to seek help from specialists from design organizations to conduct an engineering survey. Most often this is necessary in the case of a non-standard construction, a building based on an individual project or an old building.
Why do you need a layout with dimensions?
The layout of the house includes several important points. Before understanding the architectural intricacies, you need to understand the difference between a house project and a layout. The main specifics of a country building project are characteristics, calculations, descriptions of the future structure. It includes accounting for building materials and house subsystems:
- Description of architectural elements: building drawing, layout of residential and utility rooms, designation of windows and doors.
- Calculation of the structure of the foundation, frame, roof, schematic representation of drawings with markings.
- Electrical equipment with a detailed plan for connecting the house to the power grid and a wiring diagram for sockets.
- Engineering communications: ventilation, gas, septic tank, water supply, heating.
As shown above, the structure of the diagram includes a plan of a house with an attic, which indicates the area, internal arrangement of the premises of the main building, with doors, partitions, stairs and windows marked on the diagram.
Drawing and layout of all floors of the building with an attic
It turns out that by refusing the services of an architect, the entire component of the project documentation falls on the home owner. After all, the layout of apartments cannot exist separately from the planned calculation. However, under the guidance of a designer, the owner of the property can draw the plan himself.
Small prefabricated partitions
Brick partitions laid out in half or quarter brick
The brick can be either fired clay (red) or silicate (white). The thickness of a brick partition, depending on the method of laying and the thickness of the plaster layer, is 10-18 cm. As a rule, brick partitions were made only in brick, block, stone and private adobe houses. But even in brick and block houses, partitions may not be made of brick. It is not recommended to make new brick partitions in multi-storey buildings with a thickness of half a brick. The load on floor slabs from such partitions is approaching critical.
Partitions made of tongue-and-groove and simple blocks of gypsum or foam concrete
The thickness of a partition made of blocks, taking into account the plaster layer, is 8-12 cm. As a rule, block partitions were made in brick and block houses.
Partitions made of cinder blocks, ceramic or natural stone
The heaviest type of partitions. They are practically never found in Soviet apartments. It is highly not recommended to make partitions in multi-storey buildings from such materials - the floor slabs may not withstand such a load.
Glass block partitions
They are practically never found in Soviet apartments. But now, with the advent of a large selection of colored and embossed glass blocks, they are gradually conquering their sector.
Stages of work
Since the load-bearing walls are laid on the foundation, it is necessary to waterproof the base before starting work.
Most often, roofing felt or a membrane is used, which covers the base of the building in a single layer, overlapping. The joints are treated with bitumen mastic to prevent moisture from penetrating through the foundation to the walls.
The choice of masonry depends on the average temperature in the region . In the northern and central zones of Russia, options of 2-2.5 bricks are more often used; in the southern regions, 1.5 bricks are acceptable.
There are several methods of dressing, each of them is reliable and is used along the entire length of the wall. Before starting work, masons must have a plan with openings marked on it and points of connection with adjacent walls.
Preparation of the solution
A rigid mortar mass is used for joints so that shrinkage is minimal. How to prepare the joining solution:
- you will need a cement mixture of grade M400 and pure river sand without impurities, the dry components are combined in a ratio of 4:1;
- water is added to the resulting mixture to make it homogeneous and plastic;
- prepare the solution in portions so that it does not have time to harden during the work.
Creating a structure with insulation
Stages of work to create a full load-bearing wall with insulation:
- Form the first row of rough masonry. For example, an option of 2 bricks, lay them dry, taking into account the additional distance at the seams. Before installation, the brick is moistened in water. This is done to prevent the porous and dry material from absorbing water from the solution before it hardens.
- Start rigidly fixing the wall from the corner; further compliance with the horizontality of the walls depends on it. The system for bandaging the corners depends on preference; the physical properties of the wall do not change depending on the choice.
- The corner is initially built in 4 rows. To form the frame of the structure, the press-on masonry technique is used. The mortar mass is placed at a distance of approximately 1 cm from the outer edge of the brick. Stretch the mixture over the surface with a trowel, then place the brick on top, pressing it to the base.
The trowel handle is tapped on the material, horizontal and vertical are checked using a building level. During the process, the solution will be partially squeezed out of the seams; it is used to form new ones.
Between rough masonry and cladding, the house goes through all stages from the appearance of the roof to the laying of communications. Windows and doors are often installed immediately, and the final design of the facade, cladding and insulation of load-bearing walls is the final stage of construction.
Panel (large prefabricated) partitions:
Panel partitions made of gypsum concrete
Partitions with the minimum possible thickness. The thickness of a gypsum panel partition is 7-9 cm. As a rule, panel partitions were installed in panel houses, sometimes in brick and block houses.
Panel partitions made of slag concrete
They are a prefabricated structure of 2 layers of slag concrete and 1 layer of air, as noise and heat insulation. The thickness of such a partition is 12-15 cm. Partitions made of slag concrete are sometimes found in brick houses according to an individual project.
Panel partitions made of expanded clay concrete and reinforced concrete
By and large, they are not partitions. They should be considered as a type of internal walls, sometimes even load-bearing. They are classified as partitions only because of their small thickness. Installed in panel houses.
We demolish walls during redevelopment, what can be demolished and what cannot
Many people, especially those living in Khrushchev-era apartment buildings, try to remodel their small and uncomfortable apartments using redevelopment. But it’s one thing to do it in an individual building, and quite another to change a doorway or move a partition in a high-rise building, where almost every wall is load-bearing. All this ensures the safety of residents in combination with the entire technical design of the house.
What is redevelopment? According to the Housing Code, this concept includes all changes in the configuration of the apartment that require inclusion in the technical passport. This:
- changing the location of load-bearing walls and partitions,
- relocation of window and door openings,
- re-equipment of vestibules and dark storage rooms,
- arrangement of internal stairs,
- refurbishment of bathrooms,
- division of large rooms,
- expansion of living space due to household premises,
- glazing of a balcony or loggia,
- replacing gas stoves with electric ones,
- moving a bathroom, kitchen or toilet.
All these types of changes in the apartment relate to redevelopment and require approval from the relevant authorities.
Frame partitions:
With a wooden frame covered with boards and shingles
They are a prefabricated structure. The thickness of such a partition depends on the thickness of the frame and, taking into account the plaster layer, is 10-15 cm. As a rule, such partitions were made quite a long time ago in brick, block, stone and private adobe houses. Most often, such partitions are found in “Stalin” buildings and private houses.
Panel partitions made of boards
They are a prefabricated structure. Found only in wooden houses. If the boards are planed, they are not plastered.
With a wooden frame covered with plasterboard sheets
Oddly enough, plasterboard partitions were made by Soviet builders long before perestroika, although not very often. The thickness of such a partition depends on the thickness of the frame.
With a metal frame covered with plasterboard sheets
Modern partitions are not found in houses and apartments built before 1990. The thickness of such a partition, taking into account the thickness of the drywall, is 7.5, 10, 12.5 and 15 cm.
With a wooden frame covered with chipboard or plywood
Homemade partitions. Found in apartments and houses that have undergone redevelopment.
With a wooden or metal frame covered with plastic or MDF wall panels
Modern homemade partitions.
Khrushchev, Stalin, Brezhnev
The structural design of the first two buildings is unchanged; it does not depend on the specific layout of the apartments. In these cases, all longitudinal walls of houses are load-bearing, and transverse structures are simple partitions. The exception is the walls adjacent to the flight of stairs. They are also designed for installation of floor slabs.
Brezhnevki, which became the prototype for new buildings, have a good layout, so the owners are unlikely to decide to destroy something that already looks almost perfect. In any case, this is unlikely to be done: redevelopment is limited, since in these apartments the load-bearing structures are most of the walls.
We determine what thickness of a brick wall should be according to GOST
It is important for builders to know what thickness of a brick wall according to GOST should be in a given case. Brick is one of the most common and familiar materials. Currently, houses and other permanent structures are being built quite often. The thickness of the brick wall itself can vary significantly depending on its purpose (fence, load-bearing wall, etc.). The most common thickness is 2 bricks, as it is highly reliable and stable. In addition, the construction of brick walls does not require a powerful and massive foundation.
In addition to these advantages, the material also has good thermal insulation properties. All these factors allow the material to maintain its leadership and remain popular in the construction of houses and outbuildings. There are different types of this material, which differ in properties and price. However, the quality of even the cheapest brick remains quite high, as do its strength characteristics. Next, we will consider what the thickness of a brick wall should be when constructing certain objects, as well as some technologies for constructing brick walls.
Schemes of a residential building with layout
Before choosing an example project for building a cottage on a site, you need to decide how many floors there will be in the building. The budget and area will depend on this. The purpose of the premises also plays an important role.
Sometimes a small building area is a good argument for building a one-story building.
Project of a one-story house 8 by 8
Buildings with such an area are in demand in suburban construction, in dense urban areas. This is due to their affordable price. The plan of a one-story house may vary depending on the presence of an attic floor, garage, and basement.
Layout with dimensions of a one-story cottage 8 by 8 meters with a terrace
If necessary, this includes the basement floor.
Country house plan 9 by 9
The limited land resource makes it possible to place quite large cottages with dimensions of 9 x 9 m. The design of such buildings is complete and can accommodate all the necessary premises according to an individual plan. Construction materials and technology may vary.
When planning, take into account the rules of layout with an attic floor or garage compartment.
10 x 10 house layout
This cottage is suitable for small families. Before you start planning, you need to take into account how the building will be located on the site, how many residents will live here. It is important to take into account the types of heating and water supply, as well as the possibility of adding a terrace or garage space.
Layout and layout of the premises of a two-story building 10 by 10 meters
Lovers of spacious rooms will appreciate the plan. Large rectangular rooms meet all the parameters of private individual construction.
Watch the video for an overview of the layout of a 10 by 10 house.
Two-story house plan
The development of a project for a two-story house of large dimensions is entrusted to architects. Reasonable placement of rooms will make the building comfortable. It is necessary to discuss in advance the location of the staircase, the location of the premises relative to the cardinal directions. The kitchen windows should face south. The living room is set to the west, and the bedrooms will always be light if they are placed with windows facing east. It would be nice to put the stairs on the north side.
The location of the cottage relative to the streets must also be taken into account. For example, bedrooms and lounges should be located away from noisy highways. All details can be discussed with the designer.
Selection of masonry type
In order for buildings to be strong and reliable, before starting construction it is important to take into account a number of factors in the project:
- First, the loads that will affect the masonry (wall) are calculated. Usually the calculation is carried out for a specific building.
- Climatic conditions also affect the strength and reliability of the structure. At the same time, the masonry of the load-bearing wall of the house must not only be strong, but also have thermal insulation characteristics.
- Appearance. Artificial stone materials usually look very attractive, which is why landscape designers often use them when designing objects.
The thickness is usually regulated by state standards. During construction, it is very important that the walls comply with GOST. At the moment, the construction of facilities is regulated by the following standards: GOST R 55338-2012 (Masonry and products for it) and GOST 2 4992-81 (Method for determining the adhesion strength in masonry). At the moment, the thickness can be in the range of 0.12-0.64 m.
The thinnest masonry is ½ brick, it is 0.12 m. This type of masonry is used for the construction of small fences (when delimiting an area) and interior partitions. The masonry of 1 brick has a thickness of 0.25 m. It is often used in the construction of fences, fences, sheds and other auxiliary buildings. The construction of 1.5-layer brick walls is quite common in the southern regions of the country. Their thickness is 0.38 m. More durable masonry - 2 ½ (0.51 m) and 2 bricks (0.64 m) - are designed for harsh climatic conditions.
Types of plans for multi-storey residential buildings
High-rise buildings and apartment buildings occupy first place in the practice of housing construction. This is explained by the desire to increase the number of residential premises through dense development on a floor-by-floor basis and reduction of areas for development.
This is the appearance of the facade and the layout of all floors of a residential multi-storey building
The last point is especially important, since otherwise there is a significant increase in the cost of utility networks and an increase in the distance from home to work. The choice of supporting structure and the type of planning of the building in volume affect the efficiency, shape and structure of a multi-storey building.
Houses differ in architectural and planning solutions; the location of the premises is of great importance. There are several types of apartment building plans.
Typical layout of a residential floor of a multi-storey building
The most common is sectional. A good example would be five-story buildings built half a century ago. The house has a landing, to which several apartments adjoin.
The sites themselves can be of different shapes, and the apartments are studio, one-room, 2- and 3-room. This arrangement is characterized by a common exit to the floor and a separate entrance to the room.
3D project and layout of a studio apartment with panoramic windows
This option is economical and has good insulation of apartments. The number of entrances can range from 4 to 12, and in extreme cases - up to 16. Their number depends on:
- customer wishes;
- soil structures;
- area of land for development.
A type of sectional panel housing is considered to be a point arrangement. They are also called a “tower”, which can have the same floor plan as in a sectional building. But there is only one entrance here. For example, if little land has been allocated for construction and the soil has complex topography, such a plan will be a good option.
Layout of a two-room apartment in a panel high-rise building
Houses of the second corridor type are not often found. The difference here is that instead of a landing, there is a long corridor into which all apartments open.
The orientation of the apartments here is one-sided - this is the main disadvantage of this location. Insulation is also not at the highest level. Therefore, this scheme is found mainly in the construction of hotels and hostels.
Gallery-type houses are somewhat similar to the corridor type. Each apartment has access to a gallery located along the longitudinal wall of the structure.
Placement of apartments on the plan in a gallery-type building
Such apartments, even with the smallest area, are well ventilated. Economically, this arrangement is very profitable, since it allows servicing a large number of apartments using a small number of stairs or elevators. However, the technological process of thermal insulation in the local harsh climate is not always characterized by good quality and service life.
Selection of material
At the moment, the industry produces single, one-and-a-half and double bricks. The dimensions of the standard (single) are 0.25 x 0.12 x 0.65 m. This standard was adopted in 1925 by the domestic standardization system. A little later, one-and-a-half and double standard sizes appeared - 0.25 x 0.12 x 0.88 m and 0.25 x 0.12 x 0.138 m, respectively. At the same time, one-and-a-half and double ones are more economical.
Thus, for a load-bearing structure of 2.5 bricks, it is economically beneficial to use double and single facing bricks. At the same time, they always try to make the cladding single: such masonry has a more aesthetic appearance. If only a single product is used for such masonry, you will have to pay about 30% more for the material.
One of the important functions of brick walls is thermal conductivity. Although this building material has a relatively high value, it is significantly lower than that of a number of other building materials. In this indicator, brick is significantly inferior to wood or foam concrete.
However, the thermal insulation properties can be significantly improved by using hollow versions of the cladding material. It is completely impossible to use hollow material for the construction of load-bearing structures; it is significantly inferior in strength to solid material.
Also, hollow materials cannot be used in the construction of foundations, bases, plinths, etc.
Brick requirements
There are 2 types of bricks that are used to create residential and non-residential buildings:
Ceramic or red . Its composition is based on clay, advantages: resistance to damage, durability, tolerates low temperatures well, retains heat.
Disadvantage: susceptible to cracking, absorbs moisture. Standard sizes 250*120*65.
- Silicate or white . The composition is based on lime and sand. It is characterized by frost resistance, the ability to store heat, is not afraid of fire, and creates a comfortable microclimate in the house. Disadvantages: fragile, it cannot be placed below ground level; when in contact with moisture, the brick loses strength. Size matches red.
To create load-bearing walls, solid brick is required. It has a dense structure, uniform, and is able to withstand pressure along the entire perimeter. Ordinary brick for rough masonry has a rough surface. The material has been fully fired, rough, and may vary in color.
Spalling is allowed along the perimeter of the brick, the total area of which is no more than 1 sq. cm. The strength grade should not be lower than M125; it is better to choose M200, M250 and higher values. The higher the designation, the more pressure the brick can withstand.
Frost resistance from F25 and above . This indicator explains how many freezing cycles a material can overcome. It is important to understand that during one season, a brick can freeze and thaw several times, so it is better to take a brand with a higher coefficient, from F50 and above.
Regulatory requirements for the material are specified in GOST 530-2007.
