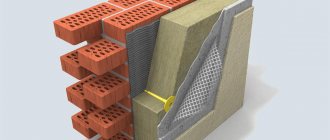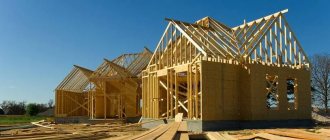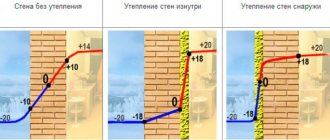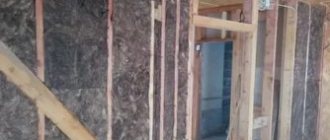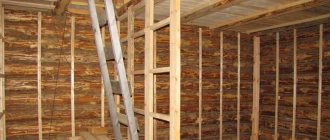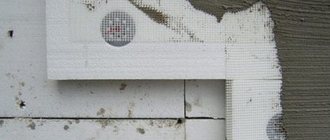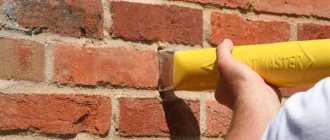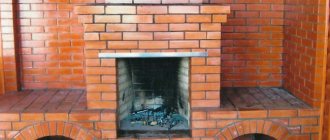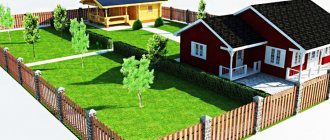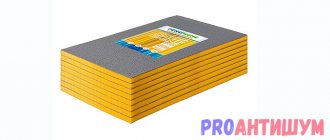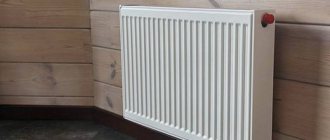Decorating living rooms with natural materials is a good tradition in interior design. The long-loved stone, forged metal, and wood were joined (since the mid-20th century) by brick. Having become a successful mainstream in the living space furnishing segment, this material gives rooms an individual aesthetic. The apparent deliberate roughness of the brickwork in the interior emphasizes the originality of the room, its figurative contrast and immediately attracts attention - the desire to touch it with your hand involuntarily arises.
White brick in the interior gives the room a special aesthetics
A white brick wall favorably sets off the decorative elements of the room: furniture, textiles, decor. Against its background, color accents sound in a new way and texture nuances in the interior of each room are revealed. Moreover, this is not only an affordable way of original finishing, but also the possibility of creative use of various functional designs:
- columns;
- niche;
- protrusions;
- arched recesses.
Decorative elements against a white brick wall will look new
Brick houses
The thickness of the walls in brick buildings is formed during laying.
For example, a standard brick has a width of 120 mm. If the masonry is done in two rows, then there is a seam of about 10 mm between them. Accordingly, the thickness of such a wall will be 250 mm. If the wall is laid out in three rows, then its thickness will be 380 mm and so on. Measuring walls
The simplest method of determining a load-bearing wall is measurement. Walls of 80, 120 or 250 mm are partitions. Accordingly, a wall thickness of 380, 520 mm or more is always load-bearing. Also be sure to take into account the layer of plaster and other finishing materials when measuring.
Brick partitions: little secrets and subtleties of masonry
When erecting a single or half partition, you need to take into account the construction features. They will help you avoid mistakes and make a reliable design:
- a partition can only be built on a prepared foundation; before its construction, a reinforced concrete screed is laid out;
- the solution should be plastic, viscous, but not too liquid, otherwise it will come out of the seams. The thickness of the seam is from 10 to 12 mm. One of the best compositions: 4 parts sand, 1 part M500 cement, part water;
- a layer is laid between the floor and the wall that prevents the spread of vibration and hydration of the room (2 layers of roofing material);
- In order for the partition to hold firmly, you need to secure it with grooves up to 5 cm deep. The outer parts of the structure are inserted into these holes;
- It is necessary to bandage the seams when constructing a brick structure. If this is a partition of 0.5 bricks, then a vertical bandage is made (the seams are in the middle above the bricks of the previous layer);
- In order for the structure to be durable, it must be reinforced with wire rods;
- For processing, before applying the decorative layer, be sure to cover the brick with plaster. With this technology, you need to take into account the width of the joints - it should not protrude beyond the boundaries of the brick;
- When building a partition, it is better to use wet bricks, previously soaked in water.
To follow these simple recommendations, you do not need specific work skills.
Partitions
Partitions are subject to force impacts from their own mass within one floor, minor random force impacts during operation (when moving furniture, equipment, etc.), and non-force acoustic impacts. Partition structures, in accordance with the degree of fire resistance of the building, are designed with a fire resistance limit of 0.5-0.25 hours from fireproof or fire-resistant materials.
This low level of regulatory requirements for the fire resistance of partitions is due to the fact that their damage in a fire is usually local in nature and cannot affect the safety of the building’s load-bearing structures.
Low regulatory requirements for the strength and fire resistance of partitions allow them to be made from a wider range of materials than internal walls.
Partition structures are designed depending on the degree of fire resistance of structures made of brick, stone, concrete, gypsum concrete, wood and other non-concrete materials. The soundproofing ability of partitions is provided according to the principle of acoustically homogeneous or separate structures, depending on the selected material of the enclosing structure. The least industrial partition design is in the form of a thin wall, built manually from brick or small slabs; the most industrial is panel, single-row cut. Partitions made from small-sized products are outdated and even in houses with brick walls they are giving way to panel ones. In large-block and panel buildings, partitions are made from single-row cut panels (solid or with openings) the size of a room. Partition panels are formed from heavy or light concrete with a thickness of at least 60 mm or from gypsum concrete with a thickness of at least 80 mm. Inter-apartment partitions, as a rule, are designed to be acoustically separate, double, with an air gap between the panels of at least 40 mm. The designs of the partition panels and their fastening details are shown in Fig. 10.
Partitions made of non-concrete materials (Fig. 11) are designed, as a rule, layered in the form of frame or frameless (glued) panel-type structures or element-by-element assembly. The frame of such partitions is made of plank slats, aluminum or thin-walled galvanized steel rods of rectangular tubular or channel cross-section with double-sided lining with gypsum dry plaster and filling of the cavity with mineral or glass wool materials. The partitions are mounted along guides made of metal or wooden slats, fitted with dowels to the floor and ceiling. Vertical joints of partition panels are made into tongues and grooves onto spacer strips that fit into the grooves of the vertical strappings. Partition panels are made one floor high with a main width of 1.2 m and additional elements 0.6 and 0.3 m wide.
In buildings with a layout that can be transformed during operation, sliding partitions are used. Depending on the material used, a soft harmonious or hard folded structure (Fig. 12) of a sliding partition is used.
Rice. 10. Partitions made of gypsum concrete panels - general view of the panel; b - connection to the ceiling; c - connection to the floor; 1 - lifting loop; 2 - wooden slatted frame; 3 — door block; 4- lower wooden frame (support beam); 5 - metal clamp for joining with the ceiling
Rice. 11. Panel partitions made of non-concrete materials - adjacent to the ceiling; 6 - connection to the floor; c - connection to the wall; g - connection to the door frame; d - vertical joint; 1 - frame; 2 - casing; 3 - soundproofing layer; 4 - plinth; 5 - harness; 6 - butt rail
Decoration and lighting of a brick wall
A wall decorated with brick can become an excellent backdrop for family photographs, paintings, and equipment. The finishing can be combined with other materials - natural stone, metal, gypsum stucco. Such a neighborhood will only emphasize the sophistication of the design and add balance to the appearance of the room. Lamps and decorative elements will make the interior surprisingly attractive and elegant.
High-quality lighting of a brick wall will emphasize the nobility and expressiveness of its texture. If natural light is not enough, you can use an artificial alternative. High-quality directional lighting can be organized by fixing roof rails with rotating lamps to the ceiling. Point devices and small spots can be built into the floor and ceiling along the decorative wall. A garland or LED strip, as well as pendant lamps hanging from the ceiling, are suitable as decorations. Miniature double-sided spots mounted vertically on the wall will help you draw spectacular light patterns and highlight significant objects.
Types of foam blocks, their sizes and thickness
To build a durable partition that will last a long time, you need to understand the types of foam blocks.
First of all, you need to understand that foam concrete blocks with different densities are used for external and internal walls. For the construction of external walls, foam blocks with a density of at least D 300-500 are used. Internal partitions can be erected from less durable foam blocks. In addition to the density, this material also differs in the manufacturing method. There are autoclave and non-autoclave methods. The latter is more often used by small enterprises that do not have good quality due to poorly established technical control.
The non-autoclave manufacturing method creates uneven porosity of the material. As a result, a partition made of such blocks shrinks by about 3 millimeters on a section of the wall 1 meter high. Therefore, a partition made of foam blocks made by autoclave will be much stronger.
This material also differs in the stamping method. this could be cutting or forming blocks. In the first case, blocks are cut from foam concrete with a special circular saw. The result of this manufacturing method is geometric evenness of the edges and perfectly matching block sizes.
With the molding manufacturing method, liquid foam concrete hardens in special forms. Although all forms are standard sizes, block sizes may vary. This is the minus of molding.
Therefore, when purchasing material, it will be completely natural to give preference to foam blocks made by cutting.
Separately, it is worth highlighting the issue of the size of foam blocks for partitions. Typically, blocks with the following parameters are used for the construction of interior partitions:
- different thicknesses: 50, 75, 100 or 150 mm;
- height and length - standard 300 mm x 600 mm;
- weight depends on thickness and density 5.5 kg - 16.2 kg;
- optimal density D600.
Foam blocks with such parameters are suitable for partitions of any height.
Blocks with a thickness of 100 mm are most often used. Despite their small thickness, interior partitions made from foam blocks are durable, with good soundproofing and fire-resistant characteristics.
Advantages and disadvantages of brick
It is worth noting that, like any other finishing material, brick has its strengths and weaknesses. And before deciding to create brick decor in the kitchen, you should carefully read these points.
Brick in the kitchen interior will fit perfectly into modern design, regardless of the size of the space.
A brick wall in the kitchen is a rather specific option, and if you go a little overboard, the result will be the effect of an unfinished renovation.
In order for such material to harmonize with the overall decoration, it is important to know how to use it correctly and where. Advantages
Advantages
- High technical characteristics. Brick is durable and resistant to difficult conditions in the kitchen (temperature changes, sometimes high humidity, grease, etc.), which is why it is often used to finish the “apron” of the work area.
- Brick in the kitchen is unusual and stylish. Therefore, if you strive for exclusivity in all areas of your life, this is definitely your option. Having decorated such a wall in the kitchen, you can be sure that you will be guaranteed the admiring glances of your neighbors and friends.
- One of the most budget-friendly finishing materials. As a rule, “fine” finishing requires more investment, but brickwork is affordable for any homeowner.
- Thermal insulation and sound insulation are at the highest level. Using this material, you do not have to spend money on additional insulation.
- Even if you have never done renovations, making several rows of brickwork will not be difficult for you. So you can save on the labor costs of the master.
- Another significant advantage of brick is its versatility. It is used to decorate walls and floors, resulting in very interesting options.
- It is not picky about its surroundings and goes well with wallpaper, tiles, and decorative plaster. With its help, interiors of amazing beauty and comfort are created.
- An excellent opportunity for zoning space. Even in a medium-sized kitchen you can equip a partition, bar counter or “island” made of brick.
A brick wall is a great idea for updating your kitchen interior.
Flaws
- Brick in the kitchen interior should be used as much as possible (even in the loft style, for which it is an ideal material). Otherwise, instead of a comfortable and stylish kitchen, you will get the semblance of an abandoned long-term construction site.
- Despite its strength, brick requires constant care. The reason is its porous surface, on which dust, dirt and grease particles will certainly accumulate. Therefore, when decorating a wall in this way, be prepared for daily “procedures”. Otherwise, the appearance will quickly deteriorate.
- If you are a fan of red brick, remember that it absorbs light. Therefore, take care of additional lamps.
Brick is a durable and reliable material for both external and internal cladding.
As you can see, the shortcomings of the material are more like warnings
In other words, if you take into account the recommendations, carefully plan your future kitchen space in “brick tones”, and have a professional project, then there is nothing to be afraid of
Brick walls are good not only from a practicality point of view. This decor creates a warm and cozy atmosphere.
Brick houses
Currently, the percentage of construction of brick houses has noticeably decreased. This is due to the relatively high cost of materials and the duration of work compared to other construction methods. It takes 1.5-2 years to build a high-rise building made of brick (10-18 floors). This figure is 30% higher than the construction of monolithic structures and 50% higher than panel ones. Modern brick apartment buildings belong to the premium housing segment.
Construction technology
Brick buildings are the most suitable for living, in particular if ceramic bricks were used in their construction. The ceramic material is considered environmentally friendly, capable of receiving and releasing moisture, as well as regulating the microclimate in the apartment. In addition, it is an excellent thermal insulator, which allows you to reduce utility bills for heating.
Sand-lime bricks can also be used in the construction of high-rise buildings. Its thermal insulation properties are not as high as ceramic ones, so the walls are additionally insulated.
Nowadays, houses are not often built from only one brick. Developers give preference to combined monolithic-brick structures. This design allows you to increase the operational life of the building and diversify its architecture.
Pros and cons of brick
- From an architectural point of view, it is possible to construct any structures from brick.
- Designers are not limited by standard layouts.
- High confidence in the material among buyers.
- The best heat and noise insulation performance among all construction technologies.
- The material is able to absorb and release moisture. This eliminates problems such as the occurrence of mold and fungi due to dampness in the room.
- Long service life - up to 150 years.
- The most pleasant microclimate indicators, that is, the room is not cold in winter and not hot in summer.
The material has significantly fewer disadvantages than advantages, but they are still present:
- Brick does not conduct sounds well, but is not a guaranteed protection against household noise.
- High cost of apartments in brick buildings.
- Long construction period.
Kinds
Trellis are made with different fillings and bases, the most common are non-woven, paper and vinyl, let's take a closer look at each of them:
- Wallpaper made from paper is the cheapest option. There are single-layer and two-layer (duplex) models, and even those coated with latex, acrylic, and they can be wiped clean. Natural and natural material, safe, does not provoke allergies, creates a breathable surface. A variety of background colors and images are offered in a wide range. They are easily applied to simple wallpaper glue and can be quickly dismantled. Disadvantages include low resistance to mechanical damage, moisture, and after a short time they fade from direct sunlight. There is no relief in the design, they are flat and do not highlight the texture. Their main area of application is in rooms with the least traffic, low humidity, and are practical in recreation areas. Or when it is necessary to carry out quick and easy cosmetic repairs for subsequent remodeling.
- Vinyl wallpaper with a brick look comes on a paper or non-woven base. Such canvases are produced in such options as: foam, kitchen (for bathrooms and kitchens), flat vinyl, also with a silk-screen printing effect and acrylic models. Foam models convey deep relief and volume; products produced by hot stamping have a clear pattern with light relief, naturally imitating other textures. A very reliable surface is created, both to mechanical stress and to a humid environment. Can be used in all rooms, including the bathroom and kitchen. They are easy to install; when gluing, a special adhesive composition is used; the joints at the joints are almost invisible, creating an even, monolithic surface. These canvases have a relief coating structure, which quite naturally conveys the effect of natural stone. The disadvantage of this fabric is that it is not a breathable material and has poor air circulation. Some models are produced with the partial addition of vinyl, distributing the composition in such a way that the coating has the ability to allow air to pass through; these are acrylic wallpapers, but they are inferior in strength. This indicator affects the maintenance of the internal microclimate and is an important property. For this reason, they are rarely used in bedrooms and children's rooms, or they are glued in fragments for decorative purposes. The practicality of vinyl sheets is perfectly demonstrated in aggressive climatic conditions, in rooms such as; loggia, balcony, kitchen, bathroom.
- Non-woven wallpaper with a brick look; the main difference between this coating is that it can be repainted many times, and updating the texture is very easy. They come in several versions, completely made of non-woven fabric in two layers, or made of paper canvas. They are offered in a wide variety of patterns, maximally conveying the imitation of stone, with the play of shadows and relief, and they are also prepared for repainting. Thanks to the dense layer, they hide small irregularities well and are simply glued with glue for heavy wallpaper. During installation, the adhesive mixture is applied only to the base, without coating the canvas. The result is a smooth surface without visible joints or seams. They have good air permeability, ensuring air circulation in the room, are not afraid of water and are washable. Among the disadvantages, we note that they probably attract dust, so regular maintenance is required. Relatively expensive price.
The variety of building materials presented is so great that it is not possible to cover all the options, but all are based on the three types listed above. Here they can be subdivided as canvases with a photographic effect, creating the illusion of presence and adjusting the proportions of space, or paper with a latex layer that can be wet cleaned, non-woven fabrics with the ability to be treated with interior paints to expand their decorative properties, vinyl and satin with adhesive canvas, which are laid without glue, and so on. .
When choosing wallpaper, you should focus on the top decorative layer, it is on it that all the negative influences fall, and how resistant it is to the environment, for how long you will admire its appearance.
Do's and Don'ts
Monolithic houses are the most acceptable options for redevelopment. After all, almost all the walls and partitions in the apartment are non-load-bearing. Therefore, a large number of changes are allowed based on the preferences of the owners, as well as in accordance with the requirements and standards for the redevelopment of any residential premises.
This takes into account compliance with the following standards:
- construction;
- sanitary and hygienic;
- firefighters.
Conclusion on fire safety
It is worth remembering that there are prohibited actions when carrying out redevelopment in a monolithic house.
These include:
- violation of the integrity of the supporting structures of the apartment;
- creation of residential premises without windows and heating, with an area of less than 9 square meters;
- changing the gasification, sewerage, heating or ventilation systems without appropriate permission;
- equipment of bathrooms, kitchen spaces above the living rooms of neighbors.
Redevelopment in a monolithic house opens up many prospects. However, it must also be carried out legally. Therefore, you need to coordinate your own actions in advance.
In controversial situations, after the reconstruction of the premises, the redevelopment can be legalized through the court.
With which authorities it is necessary to coordinate a project for the redevelopment of non-residential premises, read here.
- Due to frequent changes in legislation, information sometimes becomes outdated faster than we can update it on the website.
- All cases are very individual and depend on many factors. Basic information does not guarantee a solution to your specific problems.
That's why FREE expert consultants work for you around the clock!
- via the form (below), or via online chat
- Call the hotline:
- Moscow and the Region
- St. Petersburg and region
- Regions
APPLICATIONS AND CALLS ARE ACCEPTED 24/7 and 7 days a week.
How is the best value determined?
Load-bearing walls take on the entire weight of the structure: floors, additional floors, the “insides” of the house and furniture. It is these walls that are responsible for the stability and strength of the house.
No matter what kind of brickwork, it must start from the corners in which the lighthouse is first built - a corner of 6-7 rows of bricks, vertically aligned and correlated with the axes of the building. This lighthouse is inexorably reinforced with an alloy net. After this, a fishing line is stretched between the corner beacons, indicating the external axis of the building.
Now you can start laying bricks and insulation. The brick must be laid with ligation in a bonded row through any 3-5 spoon rows. The laying must be done in a checkerboard pattern: the seams of the brick rows should not coincide. After 2-3 rows, it is worth inspecting the verticality of the wall using a building level, and if it begins to curve, you should use halves or quarters of bricks to align them relative to the first row.
The choice of suitable load-bearing wall thickness is influenced by:
- climate zone;
- environmental properties;
- personal money abilities and system preferences.
However, regardless of your personal opinion on the layout of the house, the outer walls should be at least 38 cm, which is achieved by laying one and a half bricks . If the climate is particularly cold, you can create a masonry of 51-64 centimeters.
If you want to lighten the system and reduce pressure on the foundation, the outer part of the wall can be made of hollow brick. This is also a better option financially, because hollow bricks, as already mentioned, cost an order of magnitude lower.
How to find out if a wall is load-bearing
The easiest way is to look at the house design. All the walls are clearly marked there. The plan must be kept in the city administration, in the capital construction department.
In addition, you can also use the apartment plan, which is located in those. passport or house register. However, to do this you need to be able to read blueprints or have experience in construction.
Video: Olga Rozina: how to identify a wall
If for some reason the plan cannot be found, then the purpose can be understood by some characteristic features. So, for example, if behind the wall there is a neighbor’s apartment, an entrance or a street, these are load-bearing.
Another way to find out is by thickness. If you live in a brick house and the thickness of the partition is 38 cm, then it is load-bearing. In a panel, the thickness of the load-bearing walls is 14 cm or more.
In a brick house
In brick houses, the thickness of the exterior starts from 38 cm, between apartments from 25 cm, interior - 8 - 12 cm. The main material in the construction of such houses is silicate and red brick.
For partitions, gypsum slabs can be used. By measuring a wall, for example, in the area of a doorway, you can determine whether it is solid or a partition.
However, this method is not suitable for all homes. For example, in the 90s, houses were built according to individual projects, so if there is no plan, then only the author of the project can determine.
In panel
Since the panel house consists almost entirely of load-bearing structures, it will be very difficult to implement the planned redevelopment. Load-bearing walls include inter-apartment, external and adjacent to external walls. In addition, the walls of bathrooms can also be load-bearing.
Interior partitions have a thickness of 8 - 10 mm. There are partitions of 12 cm, but this is a rare exception. To determine the purpose of the walls in this case, it is better to contact specialists who will draw a conclusion only after studying the design features of the building and decide whether redevelopment can be done.
In monolithic houses
It happens that an ordinary interior partition in monolithic buildings has a thickness of more than 20 cm. There are monolithic houses in which load-bearing walls are completely absent. They are replaced by reinforced concrete columns.
And in this case, you cannot do without a drawing and plan. If they are missing, you will have to contact specialized companies.
In different rooms
A stylish white brick wall is a wonderful decoration that looks good in a variety of rooms. This can be not only a living room or bedroom, but also a kitchen or even a bathroom. Let's look at what this part looks like in different situations.
In the living room
A hall is ideal for placing a white brick wall. This is especially true for rooms with a non-standard layout. In such circumstances, designers recommend highlighting one of the walls in the room for brick finishing, making it an accent wall. Moreover, this base may not have a perfectly flat surface. It may have shelves, niches or recesses. In this case, the brickwork will emphasize the individuality of the interior, as well as the non-trivial taste of the home owners.
If we are talking about a standard rectangular living room, then it is recommended to install a brick wall behind the main decorative element in the interior. This way you will both decorate the decor and make it complete.
Along the wall, decorated with white brick, you can safely organize a recreation area. If the room contains such a high-quality detail as a fireplace, then it can be safely placed near a brick wall - in a single tandem, these components look irresistible and very rich.
In the bedroom
A wonderful white brick wall will also look great in a bedroom. Such a detail, despite the slightly rough image, will make such a room warmer, more comfortable and hospitable for the owners. The main thing is to complement the white brick with suitable textile details - pillows, blankets, blankets. Other decorative additions, for example, various panels, mirrors or wall lighting fixtures, will look organic against a snow-white background.
In the kitchen
Many owners wonder whether white brick walls are suitable for the kitchen. The answer is simple - of course, yes. In such an environment, this design note is used for the following purposes.
- Installing an apron. It's no secret that the kitchen apron is constantly exposed to negative external influences. That is why for its preparation it is necessary to choose materials that are not afraid of either heat or dampness. These requirements are met by neat tiles, from which spectacular imitations of white brick are obtained.
- Zoning of the premises. In many cases, the kitchen requires proper zoning. To delimit the dining area, you can turn to a white brick wall, using it to advantageously emphasize the bright design of individual decorations in the interior.
- Installation of an island or bar counter. Of course, in this case we mean kitchens of sufficient size.
In the hall
The hallway is the calling card of any home, since it is the very first room into which the owners and their guests enter when entering a house or apartment.
That is why this space is so important to design correctly. If you decorate the hallway with white brick, it will seem much wider and more spacious.
Against the background of such decoration, various wall lamps, “seasoned” with living green plants in small pots, will look harmonious.
Installation of partitions from foam blocks
In recent years, a more modern and practical material has appeared in construction - foam concrete and foam blocks made from it, which are perfect for constructing interior partitions. This building material has a whole list of priority qualities. He:
- relatively lightweight with impressive dimensions;
- has good heat and sound insulation;
- easy to process, flexible for cutting holes, channels for pipes and electrical wiring;
- easy to saw with a hacksaw, ideal for realizing all kinds of design ideas, for creating arches and any configurations;
- has sufficient thickness to form a doorway in the wall;
- has a smooth surface and is perfect for any decorative finishing, priming, tiling, plastering, wallpapering;
- resistant to sun, moisture, temperature changes and active biochemical substances;
- has an affordable price.
Such excellent characteristics make foam blocks an indispensable building material for organizing partitions in houses, apartments, offices and industrial premises.
The only drawback of foam concrete blocks is that the shape is not always ideal. Therefore, it is preferable to purchase this material from large manufacturers, where product quality checks are more thorough and the geometric shape of the blocks meets standard standards.
How to attach the Mauerlat to the wall? You will find out the answer to this question by reading this article.
And this article talks about installing corrugated sheeting on the roof.
Methods for demolishing a load-bearing wall in a panel house
Dismantling partitions in panel houses does not cause any technical complications, but the demolition of a load-bearing wall, in addition to documentation, will require special techniques for demolishing the fence.
Today, there are two main options for demolishing a load-bearing wall in a panel house.
Inserting a load-bearing beam
In the case when the dismantled section of the fence is located between load-bearing walls, a crossbar (beam) is inserted, which is a powerful reinforced concrete beam or a metal I-section profile reinforced with stiffening ribs.
Installation of columns
Vertical supports can be reinforced concrete columns or metal posts.
As in the previous case, the floor slabs are supported by jacks. Install supports. The fence is being dismantled. Of course, you cannot undertake such work on your own.
Only professional workers can dismantle load-bearing structures.
All changes that have occurred in the layout of the apartment must be included in the technical passport.
Load-bearing walls in panel houses can be 14, 18 cm thick. In some series, from the first to the fifth floor, the thickness of the load-bearing wall in a panel house can be 22 cm. All load-bearing walls must have reinforcement. Diamond cutting of an opening or widening of an opening in such walls is carried out with a manual diamond cutter; diamond cutting of walls is carried out on both sides to obtain a through seam in the wall. An ordinary 220V electrical outlet is sufficient. The use of a hammer drill is kept to a minimum; it is used only as an auxiliary tool. The time for cutting a standard opening in the wall of a panel house is from 1.5 to 5 hours, depending on the thickness of the wall and the conditions at the workplace.
The thickness of the floors in panel houses is 14 cm. Hollow-core floor slabs with a thickness of 22 cm are also available.
Non-load-bearing partitions in panel houses are 8 cm thick. They are either concrete or plaster, but in both cases there is reinforcement inside the partition. Cutting the opening in the partition is also carried out with a manual diamond cutter, only on one side.
External walls in a panel house are 38 cm thick. They perform a heat-insulating function, so they are made of expanded clay concrete or a concrete sandwich with polystyrene foam inside.
The demolition of the window sill block is carried out by diamond cutting on both sides, followed by crushing with a hammer drill. There is reinforcement inside, sometimes quite thick. Using a hammer drill in this case takes up to half the work, that is, the work is loud.
The walls of the sanitary cabin, as well as non-load-bearing partitions, are 8 cm thick. They are made of either plaster, aceid, or concrete. In most cases, demolition of a plumbing cabin is carried out using hand tools and an ordinary grinder. This work takes 5 hours.
Brick wallpaper design
The appearance of the “brickwork” obtained after wallpapering may differ in the following parameters:
- masonry drawing,
- texture,
- color (red, white, gray).
Masonry drawing
The bricks from which the wall is laid can vary in size: they can be large or small, have the shape of elongated rectangles or almost square. In addition, the brick may look “like new”, or as if the masonry is several centuries old. Depending on the chosen interior design style, the design is also selected. So, for the Provence style, uneven “old” brick with defects is suitable, and in a loft, smooth, even masonry would be appropriate.
Texture
The closer the texture of the wallpaper is to the texture of a real brick wall, the more natural the wall covered with it looks. Therefore, manufacturers try not only to reproduce the relief on the surface of the material, but also add brick chips to it - even by touch they cannot be distinguished from the original.
Color
The wallpaper color can be any, for example, repeat the colors of natural brick walls or painted bricks. The choice of color is influenced not only by style, but also by the size of the room. The lighter the walls, the larger the room appears, and vice versa. By combining lighter and darker shades of the same color, you can visually correct imperfections in the geometry of the room.
Red brick wallpaper. The most commonly used color is natural brick, called “red”. It is used to decorate individual sections of walls and entire rooms, cover false columns and arches, and highlight sections of walls near fireplaces and in TV areas. It is enough to decorate at least one of the walls in the room with red brick - and the room will immediately change, its style and mood will change.
White brick wallpaper. In cases where the area of the apartment is small, designers use this technique: they decorate part of the walls with brickwork, painted white. The texture of the brick gives volume, complicates the space, and the white color expands it. Replacing facing bricks with brick-imitation wallpaper in this case will help further save precious centimeters while maintaining the visual effect.
Gray brick wallpaper. Gray color is considered neutral in design, so it is well suited as a background if the main decorative emphasis is on furniture or large decorative items. Light gray in interior design will visually expand the space of the room. Dark gray color will create a relaxing atmosphere, but at the same time it will visually hide the volume of the room.
What a load-bearing wall cannot be demolished
Most often, redevelopment involves the demolition of interior partitions. But not everyone knows which walls can be touched and which ones cannot. Reckless demolition of structures leads to a change in the action of forces on the remaining surfaces and rooms located below. In addition, ceilings left without support may not withstand the load and collapse at any time. Since, in addition to separating different rooms, the wall elements serve as ceiling supports for all similar structural elements located above.
The main (load-bearing) walls in practice are located perpendicular to the floor beams. If it is made of concrete slabs, then their ends rest on the surface of the supporting structure. Usually these are walls between apartments and blocks, or external ones. As a rule, only partitions are equipped inside the apartment.
Pros and cons of self-installation
Advantages:
- confidence in quality;
- budget savings;
- resource management (you choose your own time, buy materials at your own discretion);
- individual style that you can create with your own hands;
- personal development, acquiring new skills;
- satisfaction and pride in the result.
Flaws:
- the project must be feasible, one that can be implemented independently;
- there is a dependence on prices and seasonality (in a project with hired employees, as a rule, fixed prices);
- it takes a lot of free time to complete construction;
- if an independent builder is a beginner, the quality of the masonry may vary.
General requirements
Internal walls and partitions are the main internal vertical enclosing structures in buildings. In addition, internal vertical enclosing structures form structural elements combined with engineering equipment: sanitary cabins, ventilation blocks and shafts, elevator shafts, etc. The corresponding sections are devoted to the consideration of these structural elements. (see Categories)
Internal walls perform enclosing and load-bearing functions in the building, partitions are only enclosing. Wall and partition structures must meet regulatory requirements for strength, stability, fire resistance, sound insulation, be vapor and gas tight, easily erected and easy to clean. Partitions and walls of wet rooms must also be waterproof and waterproof.
The design of walls and partitions, the choice of their structure is carried out taking into account the listed, as well as economic requirements, since the construction of walls and partitions reduces up to 20% of the cost of building structures and 15% of labor costs for its construction.
The level of regulatory requirements for the strength and fire resistance of wall and partition structures varies due to the different roles of these structures in the static operation of buildings.
The general enclosing function of internal walls and partitions is to provide sound insulation from airborne noise. In this regard, the level of requirements for the soundproofing qualities of these structures coincides and depends not on their static role in the building, but on their location in it. For inter-apartment and intersection walls and partitions, for fences separating living rooms from staircases and elevator halls, the insulation index required by the chapter SNiP “Noise Protection” must be at least 50 dB, for interior walls - 41, for walls and partitions separating living rooms and sanitary premises of the apartment - 45, and for fences between living rooms and built-in shops or cafes - 55 and 60 dB, respectively.
To ensure sound insulation, acoustically homogeneous or heterogeneous structures are used. Massive single-layer enclosing structures with a solid or multi-hollow section are used as acoustically homogeneous ones; double walls and partitions, walls with a flexible screen, and multi-layer lightweight partitions are used as heterogeneous ones. The sound insulation method is chosen based on the appropriate use of the properties of the materials used.
What materials will be needed?
To create a brick wall yourself, you will need:
Brick (red or silicate).
The material is selected based on the type of wall. Various types are suitable for roughing and facing masonry, about which there is information in our other materials. The only caveat: it is recommended to select bricks of the same size so that when creating connections between the walls there is no strong transition.- Solution. It consists of cement, sand and water. A ready-made mixture is also sold that can be used by simply diluting it with water.
- Water. For wetting bricks.
- Construction gypsum . Can be used to create a solution that is more solid in properties.
- Lime. Also added to the solution to improve its properties, applicable for internal structures and when working with sand-lime brick.
- Reinforcing pins or mesh to strengthen the masonry. As an option - flexible metal connections for connecting walls.
When choosing bricks, it is recommended to use products from a domestic manufacturer, manufactured according to Russian quality standards and suitable for the existing climatic conditions.
Panel houses
The construction of apartment buildings using panel technology dates back to the times of the Soviet Union. At the end of the 50s of the 20th century, large-scale construction of panel plants began to provide housing for Soviet citizens. Such buildings have “survived” to this day.
Construction technology
The specifics of this type of construction are simple - using the “constructor assembly” method, the building is assembled from concrete slabs, and the joints between them are laid with cement mortar.
Currently, concrete panels have begun to be replaced with sandwich structures, the core of which is made of noise and heat insulation materials. The dimensions of such panels are larger than those of their predecessors, therefore, in houses built using sandwich structures, the ceiling height and distance between load-bearing walls are increased compared to conventional concrete panels.
Pros and cons of panel structures
- Construction takes the least amount of time (from 3 to 12 months), compared to brick and monolithic ones.
- The most affordable cost of housing, due to the low cost of materials and low energy and labor costs.
- The design service life is 40-50 years. The actual service life can be up to 1.5 times longer than the design one.
- Primary repairs do not require any special effort. The panel has a smooth and even texture that you can easily putty on yourself.
The disadvantages of multi-apartment panel buildings are:
- The layout is designed in such a way that it cannot be changed - most of the walls are load-bearing.
- Low level of sound insulation. An excessively high level of audibility is achieved due to the small thickness of the panels.
- Poor thermal insulation. The reasons for this shortcoming may be the small thickness of the panels or poorly sealed joints between them, which unscrupulous developers are often “famous for.” You can increase the level of thermal insulation only by installing an additional layer of insulation yourself, which entails additional costs.
Modern panel-type buildings are superior to Soviet ones in the following indicators:
- The layout of the room has been noticeably improved.
- It is possible to purchase an apartment with an already glazed balcony and two bathrooms.
- Various building facades.
- High-quality multilayer panels provide higher levels of noise and heat insulation.
Which wall thickness is more economically determined?
According to almost all professional builders, a brick wall width of more than 38 cm is not economically feasible. Brick itself is a very strong material, and therefore, to strengthen the structure and improve its thermal insulation parameters, it is sometimes more profitable to use certain other additional measures than to increase the wall thickness. A heavy structure will only increase the load on the foundation. As a result, it turns out that the construction budget will increase significantly, since the base of the structure will have to be strengthened.
The wall thickness of 2 bricks is quite large, therefore this masonry scheme is used mainly in the construction of large industrial facilities, where it is most important to give the structure the highest strength.
And in order to improve heating technology and insulation of brick buildings, the following methods are now used:
- Installation of a ventilated facade using siding, lumber or special panels.
- Insulation of walls using ordinary facing materials or applying a layer of plaster.
- To reduce the cost of building a personal home, lightweight block masonry is often used - like a well. This involves erecting 2 walls at a small distance from each other. With all this, the wall thickness of half a brick is equal to 12 cm, and the layer between two such walls will function as a heat insulator. At the same time, the diaphragms between the structures provide the building with the strength required by the standards. The resulting cavity is filled with a certain heat insulator, for example, expanded clay or foam concrete.
- Insulation of the inner side of the wall with heat-insulating material. In all this, the insulation is certainly sealed with a vapor barrier layer.
Stages of redevelopment in a monolithic house
Due to the free layout of apartments in monolithic buildings, it is possible to realize the most daring ideas of designers and architects.
If the redevelopment is carried out completely, then there are several stages of its implementation:
- You can turn an ordinary kitchen into a studio. At the same time, you are allowed to change its size and location. After all, the area of the area for cooking and eating often does not meet the owner’s requirements. Therefore, the kitchen can be combined with the room.
- You can increase the area by combining the bathroom. Designers are playing with a shared bath and toilet. This measure allows you to expand the space by rationally using the wet area.
- Changes are noted in the number and area of living rooms. If they are not enough for each family member, there is the option of adding new premises. This can be achieved by dividing one bedroom into two, capturing part of the corridor or storage room.
- By taking away the corridor area, you can make the living room more spacious.
- The owner can arrange niches, dressing rooms, utility rooms. Zoning the space would also be an excellent option.
Rules for using masonry in the interior
Rule #1
Don't be afraid to experiment!
Rule #2
Be guided by a sense of proportion and knowledge of style.
Rule #3
Having decided to experiment, use brick finishing in reasonable proportions, highlighting with it:
- fireplace area (or hearth area);
- individual architectural elements: niches, columns, arches, partitions;
- accent wall.
By over-decorating the walls with white brick, you can get an uncomfortably cold atmosphere instead of the expected stylish sophistication.
Using this solution, you can highlight specific zones in the interior
We demolish walls during redevelopment, what can be demolished and what cannot
Many people, especially those living in Khrushchev-era apartment buildings, try to remodel their small and uncomfortable apartments using redevelopment. But it’s one thing to do it in an individual building, and quite another to change a doorway or move a partition in a high-rise building, where almost every wall is load-bearing. All this ensures the safety of residents in combination with the entire technical design of the house.
What is redevelopment? According to the Housing Code, this concept includes all changes in the configuration of the apartment that require inclusion in the technical passport. This:
- changing the location of load-bearing walls and partitions,
- relocation of window and door openings,
- re-equipment of vestibules and dark storage rooms,
- arrangement of internal stairs,
- refurbishment of bathrooms,
- division of large rooms,
- expansion of living space due to household premises,
- glazing of a balcony or loggia,
- replacing gas stoves with electric ones,
- moving a bathroom, kitchen or toilet.
All these types of changes in the apartment relate to redevelopment and require approval from the relevant authorities.
Tools and materials used for laying foam blocks
Before starting work on constructing a partition from foam blocks, you need to prepare a set of necessary materials and tools:
- glue for foam blocks at the rate of 15 kg per 1 cubic meter. meter (with a layer of 2 mm);
- cement mortar for laying the bottom row;
- mounting foam for foaming the gap between the top row and the ceiling;
- foam gun;
- pins - self-tapping screws, metal embedded pins;
- spatulas and trowel;
- a drill with a mixer for mixing glue and cement mortar, a container for glue;
- a hammer with a rubber pad for leveling blocks when laying;
- construction laser or regular level;
- corner, wood hacksaw for sawing blocks;
- a plane or grater for foam blocks to level the surface before finishing;
- electric milling cutter or wall chaser for making holes and grooves in the partition;
- a large brush for sweeping away concrete dust from rows before applying glue.
After preparing everything necessary for the construction of a wall partition made of foam blocks, you can proceed directly to the beginning of work.
Technology for laying ondulin on the roof. You will read about this in our next article.
And here is an article about laying cork flooring.
What tools are needed?
To create a brick wall use:
- trowel (triangular spatula with a curved handle), for spreading mortar and leveling seams;
- trowel, a device for forming masonry;
- hammer-pick, a double-sided tool that is used to tap the brick so that it grips the mortar and aligns with the bottom row;
- shovel for mixing mortar;
- container for the solution (for simplicity, you can use a concrete mixer, since the final volume is large);
- building level, plumb line, mooring beacons, thread, with their help the geometry of the building is checked and the masonry process is controlled;
- gloves.
We demolish walls during redevelopment, what can be demolished and what cannot
Many people, especially those living in Khrushchev-era apartment buildings, try to remodel their small and uncomfortable apartments using redevelopment. But it’s one thing to do it in an individual building, and quite another to change a doorway or move a partition in a high-rise building, where almost every wall is load-bearing. All this ensures the safety of residents in combination with the entire technical design of the house.
What is redevelopment? According to the Housing Code, this concept includes all changes in the configuration of the apartment that require inclusion in the technical passport. This:
- changing the location of load-bearing walls and partitions,
- relocation of window and door openings,
- re-equipment of vestibules and dark storage rooms,
- arrangement of internal stairs,
- refurbishment of bathrooms,
- division of large rooms,
- expansion of living space due to household premises,
- glazing of a balcony or loggia,
- replacing gas stoves with electric ones,
- moving a bathroom, kitchen or toilet.
All these types of changes in the apartment relate to redevelopment and require approval from the relevant authorities.
What cannot be demolished: a load-bearing wall
Most often, redevelopment involves the demolition of interior partitions. But not everyone knows which walls can be touched and which ones cannot. Reckless demolition of structures leads to a change in the action of forces on the remaining surfaces and rooms located below.
In addition, ceilings left without support may not withstand the load and collapse at any time.
Since, in addition to separating different rooms, the wall elements serve as ceiling supports for all similar structural elements located above.
The main (load-bearing) walls in practice are located perpendicular to the floor beams. If it is made of concrete slabs, then their ends rest on the surface of the supporting structure. Usually these are walls between apartments and blocks, or external ones. As a rule, only partitions are equipped inside the apartment.
How to find out which wall is load-bearing?
Is it possible to determine the purpose of the wall yourself? Certainly. By its thickness or the material from which it is built. In panel-type houses, internal blocks have a thickness of up to 120 mm. Therefore, they can be considered partitions (their thickness ranges from 80-120 mm).
The load-bearing surface must have a thickness of at least 140 mm. Most often, in such houses, the external walls are made with a thickness of 200 mm. In brick houses, external, load-bearing structures have a thickness of 380 mm or more, inter-apartment structures - 250 mm, and partitions - 120 or 80 mm.
The material most often used for load-bearing walls in panel houses is wall or inter-apartment blocks made of reinforced concrete with various additives to lighten the structure and increase thermal protection. Internal partitions in 90% of panel houses are made of gypsum concrete panels. In brick buildings, the main material for all walls is red and sand-lime brick, which differ in size. Gypsum concrete panels can also be used as partitions.
Of course, no one is going to demolish the outer walls, but the partitions can be removed by obtaining the appropriate permission. To accurately determine which wall is load-bearing, it is best to use BTI data - a detailed floor plan. There, all main walls are marked with thicker lines, and partitions that do not have such functions are marked with thinner lines.
Important points when finishing
The idea of decorating a kitchen with a brick design can be brought to life with your own hands. To do this, you need to determine the type of masonry, the required materials and begin work.
Selection of material
It’s lucky when the kitchen wall on which the decor is planned turns out to be brick. It is cleaned of old finishes and prepared for work. If there is no ready-made wall, you can make or buy bricks with a small thickness (5 mm). The color of the slabs does not have to be red. The surface can also be any:
- glossy - for a classic style;
- aged - for vintage interiors;
- chipped blocks with different edges;
- To create variety, tiles of different shades are used.
In addition, there are materials that imitate brick: ceramic tiles, light in weight, matte or glazed. It is used for facing aprons and wall finishing.
For these purposes, MDF panels are used. They are large in size, so the cladding can be done in a short time. A material option for the kitchen-living room is brick-look wallpaper.
Beautiful design options
If the color of the brick does not meet the design intent, the brickwork in the kitchen is painted to create a suitable shade. A simple design option would be to coat it with varnish. A popular design method is to dye the material.
A white brick wall looks elegant in the kitchen. These options enliven the room with natural shades of brick, a successful combination with the surrounding interior.
How to place masonry in the kitchen
To make a brick wall in the kitchen space look impressive, it is important to carefully consider its placement. The location of the brickwork can give the mood to the room: airy and light or gloomy and mysterious
To emphasize the lightness and unobtrusiveness of the brickwork design, the wall needs to be well lit. The best option is natural, so you need to choose a place for it opposite the window.
One of the design methods is a combination of different materials, since brick is in harmony with many of them:
- stone, metal, wood.
- Caring for decorative brickwork
A brick wall, while in the kitchen, collects dust, so it must be cleaned systematically. The porous structure of the material absorbs spilled liquids. White spirit can remove grease stains on bricks. White stains appear on the slabs due to excess moisture. Remove them with products containing acid.
How to lay a brick wall
A structure made of decorated tiles will have little weight, so the main task is to perform the cladding neatly and aesthetically. It is necessary to prepare tools and materials for work:
- notched glue spatula;
- tiles;
- level;
- glue.
First, the tiles are placed on the surface. This procedure is needed to trim the edge elements and determine the width of the seam. Glue is applied to the base and the first brick is laid, leveling it using a level.
To prepare the ground for sealing the seams, a rope is laid at the joints of the rows so that the seams are the same in width. All rows are laid using this method and checked for level in all directions.
Then you need to unstitch the seams. To perform quality work, you need experience and accuracy, especially in painting. It is impossible to correct careless work while maintaining the attractive appearance of the wall. Seam cutting methods can be different:
- recessed jointing;
- roller outward;
- in pruning.
