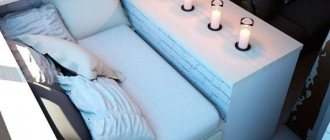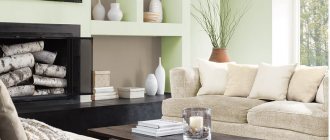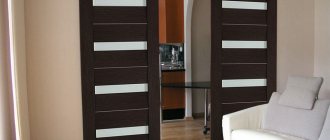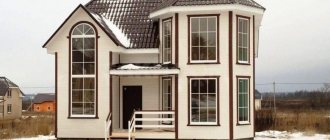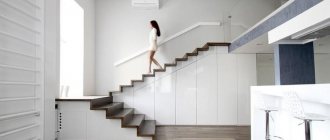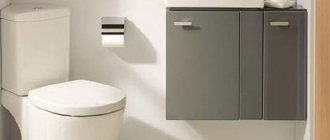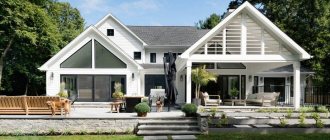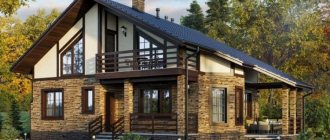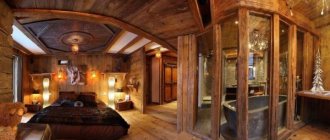Real estate
00:00, 23.04.2021 6
Breakfast overlooking the garden and no complaints from regulatory authorities - is this even possible?
Photo: glavstroy365.ru
With the beginning of the warm season, the desire to have a space at home that would be in the open air, where one could sit comfortably, and at the same time not have to wear galoshes or a hood, is growing stronger. A civilized “breakfast on the grass” can be arranged on your own terrace, and if you plan to build a veranda at home, then theoretically you can spend time there comfortably even in winter. What is the difference between a terrace and a veranda, is it profitable to “embed” them into the house, how to do everything correctly according to the law - in a quick review of the “House in Focus” section.
What is the difference between a terrace and a veranda
The main difference between a terrace and a veranda is the absence of windows and walls. A terrace, in its essence, is a flooring organized both as a direct extension of the space of the house and outside it - for example, on a hill. The terrace can be located under a canopy on poles or have no roof at all. This is an open area for which not only lighting is important, but also a system for removing excess moisture during rains. If you add at least a couple of full walls to the terrace and glaze it, this building will already fall under the category of “veranda” or gazebo (if the building is remote from the house).
A veranda is an enclosed space that is an extension of the house. With a simultaneous design, a common foundation is laid for the veranda and the house. The veranda is made as glazed as possible to gain access to daylight, but at the same time remain sheltered from precipitation and wind. Verandas can be unheated, as well as with a heating system, which will allow it to be used in the cold months.
Both architectural structures can be built after the house is built. Often people think about organizing an outdoor space in order to be able to relax comfortably on the street. In order for the extension to turn out with a successful layout, before construction it is worth deciding what problems it will solve in practice. From this they plan the area and purchase materials for the project.
Features of the terrace
Its simplest definition is an open extension to a dacha that has no windows. In some cases, the terrace is built with a roof on posts, which should protect vacationers from precipitation, but sometimes this is missing. Due to moisture getting on the floor of the structure, it is recommended to lay a covering made of tiles that are resistant to the effects of precipitation, rather than wood, or during the construction stage, leave space between the boards in the covering on the floor to drain water, and also choose high-strength wood species.
The terrace can be located either as an adjacent building, or at a distance from it on a small hill, or even on the roof. A flat roof will allow you to place a real recreation area on it, but if you have a pitched roof, you will only be able to equip a small attic.
What is the difference between a terrace and a balcony?
In general, these designs are quite similar, however, in some cases, the balcony is equipped only with a fence (railing), without a roof, and there are also no walls, while the terrace always has a canopy. However, you can attach a roof to the balcony and glaze it, unlike a terrace, which, when glazed with walls, should already be called a veranda. That makes all the difference.
Materials for building verandas and terraces
Depending on the type of building, we select the materials that will be used for the foundation, foundation, cladding, and finishing.
Terraces may differ in the type of foundation and have several levels. They may have different designs and, as a result, use different cladding. The veranda also receives a foundation depending on the characteristics of the soil. If the extension was built under the main structure, then it is worth understanding that since the veranda is lighter than the main structure, shrinkage may occur unevenly.
Regardless of the style, all materials used must be moisture-resistant, resistant to fungus and insects, and maintain their hardness and appearance when exposed to sunlight and temperature changes.
- Wood is natural and popular with most owners of suburban areas. Oak, teak, larch. Needs timely, annual treatment against mold and woodworms. These rocks are resistant to temperature changes, durable, and retain an attractive appearance.
- Natural stone, limestone and sandstone are used for cladding terraces and the lower part of the veranda. The use of stone in decoration puts additional load on the foundation and walls; this must be taken into account when designing.
- Ceramic tiles, porcelain tiles, clinker tiles - help to get a beautiful, non-slippery floor covering that is not afraid of precipitation, frost and scorching sun.
- Polycarbonate is a modern alternative to glazing. Allows you to make durable canopies that let in enough light. Polycarbonate is durable enough to withstand rain, hail and large amounts of snow.
- For budget options, siding, metal profiles, and flexible tiles can be used.
When choosing materials, the stylistic decision of the project and design features are taken into account. When installing a terrace, it is also important to take into account the features of the landscape. Even complex terrain can be turned into a cozy multi-level space.
The evolution of the pergola
The pergola occupies a special place among other elements of a suburban area. Initially, it had a purely decorative function and was widely used in landscape design. But now the options for using pergolas have expanded significantly.
A classic pergola is an arched lightweight structure consisting of vertical supports connected at the top by crossbars. As a rule, pergolas were a kind of “corridor” from the house to the garden.
In landscape design they are used for:
- Supports for climbing plants, such as grapes;
- Space zoning;
- Hiding certain areas from prying eyes;
- Decorations.
Functionality of terraces and verandas
Owners can use home extensions in different ways. Some limit themselves to organizing a green corner, while others use a terrace or veranda as a relaxation area and dining area in the warm season. On the terraces you can also organize BBQ areas, fireplaces, and barbecues.
- Thanks to the presence of a roof, the terrace can become a shelter when it rains. Even if the weather turns bad, this will not affect the quality of your vacation. In country houses, terraces also become the basis for installing garden swings and even organizing Jacuzzis and outdoor pools.
- The veranda is a great place to place upholstered furniture, creating a corner of comfort almost in the open air. Large panoramic windows or floor-length French glazing allow you to enjoy the scenery, but still remain sheltered in case of wind or rain.
In order to competently build a project, you need to clearly understand: how many people will gather on the site, whether there will be children, what kind of leisure time will be offered to guests and household members. All this directly affects the distribution of zones, load calculations and the choice of materials for further construction. For example, you may be planning an outdoor living area with a table and wicker chairs, or you will have an area with a hearth or fireplace and will need fire-resistant coating for the floors and walls.
How terms are interpreted in construction literature
In construction manuals and standards, there are definitions of the following nature: “Terrace is an open flooring that has a base that is insulating from the ground.” The base material is not regulated. The owner chooses it at his own discretion, based on his preferences, taste, and traditions of the region of residence.
It is not known for certain whether a foundation is required here. Experts believe that the site adjacent to the house must have a solid foundation. If decking is laid near reservoirs, ponds, lakes, swimming pools, or on wet soil that is not well suited for capital construction, then they are limited to a wooden or stone floor that separates the structure from the soil. The floor screed is being installed and dried. Then the logs are laid, and the finished floor boards are attached to them. In the “classical” construction textbooks it is noted: a veranda is a terrace with a fence and a roof adjacent to the main house. We conclude: the veranda is a special case of a more general concept, which has its own characteristics and nuances.
Furniture for decorating terraces and verandas
For decorating summer areas, furniture that is not afraid of humidity, sun and temperature changes is popular. The peculiarity of outdoor furniture is that it consists of a durable frame base and is complemented by removable soft cushions and covers. Fabrics are treated with moisture-repellent impregnations. The frame is made of wood, wicker, rattan plastic - light but durable. Popular products made from artificial rattan are weaving from thin PVC strips. The main thing is to choose high-quality products that will not deform in the sun and emit unpleasant odors.
Garden furniture can easily stand outdoors all summer, but for the winter it will have to be moved indoors. It can be cleaned and even washed. The main thing is to follow the manufacturer's recommendations.
Popular for terraces and verandas:
- sofas and armchairs - can be placed around the fireplace;
- frameless furniture in covers impregnated from dust and water;
- dining sets - table and chairs, benches, stools and “beach” bar counters with high chairs;
- hanging sofas, swings, armchairs;
- kitchens, if there is a barbecue area, with a hood, cabinets and drawers for dishes and equipment.
Of course, one cannot help but use shelves, stands and stands for decorative landscaping. Hanging flowerpots are an integral part of summer areas. Racks and pillars can become the basis for draperies made of organza, linen and other fabrics that can shade the bright summer sun.
If it is assumed that children will play on the terrace or veranda, then additional swings, a table tennis table, and play and sports corners are installed. Boxes for toys, several shelves for magazines and books can also be located here.
conclusions
Let's summarize:
- So, a terrace is always an open building. The veranda can be made closed, it requires the presence of walls, a canopy and a roof, while the terrace can only have a fence - for example, a railing;
- It follows from this that heating can be installed on a closed veranda during the cold season, which cannot be said about the terrace, which is only suitable for summer;
- The veranda is always an extension to the main building and cannot exist separately. While the terrace can be located at a distance, most often even at some elevation. In some cases, the terrace is even located on the roof of the building to save space on the site.
Popular style solutions for terraces and verandas
In this case, they try to make the extensions so as to support the general concept of the facade of the house and the design of the local area. To form a concept, a set of basic elements is used that sets the direction of the design idea.
Tags
terrace terrace terrace Our terrace already How to spell How to spell How to spell How to spell And the correctness of spellinghow to write correctlyunit correctly to write the language correctly spelledhow to spell correctly Correctly Test Word Test Word This word in the dictionary word
correctspellingneedrulesquestionsexampleswordscommentsanswertestsanalysisbacksendwritesitehomespellingvocabularyemailwhyfirstfirstonlypolicyforeignvowelstestcontentsimplechildrensomeconfidentialityaddsuggestionsourweekpeoplehomenecessaryclasses
Eco style
Natural materials dominate in decoration and furniture. Brick is selected, ceilings and flooring must be made of wood. Brick fencing posts are one of the characteristic features of an eco-style terrace. They also prefer textiles made from linen, cotton, and other natural fabrics.
Grammar
"Terrace" is an inanimate noun of the feminine gender of the 1st declension. Consists of the root "terrace-" and the ending "-a". Placement of stress and separation by hyphenation ter-ra-sa . Case forms:
- Nominative: terrace (singular); terraces (plural).
- Genitive: terraces (singular); terrace (plural).
- Dative: terrace (singular); terraces (plural).
- Accusative terrace (singular); terraces (plural).
- Instrumental: terrace or terrace (singular); terraces (plural).
- Prepositional: terrace (singular); terraces (plural).
Mediterranean style
To use it, it is not necessary to have a house on the banks of a river or pond. The combination of white and blue colors will refresh the atmosphere. Floors and walls are in universal white and beige shades. It looks like wood, limestone and marble bleached by the sun and sea. White furniture and textiles in majolica shades will complete the picture.
Construction of a veranda
The veranda is built with a foundation separate from the residential building. First of all, you need to break the axes of the building. To determine them, use a cord, tape measure and pegs. Measure the distance from the house to the veranda and hammer in the pegs. A cord is pulled between them, serving as a guide for building the foundation. Posts are installed at the corners of the veranda. Holes are dug under them, sand is placed at the bottom, blocks are laid out and the seams are filled with cement. Next, they proceed directly to the construction of the structure itself.
Baroque
A luxury style that demands space and sophistication. Colors of chocolate, burgundy and greenery, finished with marble and parquet. Baroque is characterized by smooth lines - no sharp corners when choosing furniture.
Rustic, Provence, country
For lovers of the rustic style, you can offer country, Provence, rustic - styles that transfer you to a simple country atmosphere. Bold and lively country, lavender Provence, rough rustic - all of them are based on a preference for wood, forged elements, rustic paraphernalia and natural textiles. Provence is the most delicate of the presented directions; the rustic style is rough and brutal. The country direction occupies an intermediate position in terms of dynamics in interior solutions.
Example of work
The photo shows one of our objects.
The terrace is the final result of the work of the AVI team
The specialists were faced with the task of building a practical terrace in a modern style with the possibility of placing a barbecue area.
Terrace - start of work
The difficulty of the work was to fit two trees into the structure organically and safely.
Roofing installation on the terrace
Since our employees have extensive experience, they successfully coped with this task.
Intermediate result of terrace construction
The result was a cozy terrace, the price of which was 470,000 rubles.
Terrace with decking floor
The amount includes:
- materials (250,000 rubles);
- cost of work (220,000 rubles).
WPC decking was used as flooring in the extension. Thus, the service life of the canopy has increased significantly. Read about all the benefits of decking in this article.
What other options are there for organizing a relaxation corner?
Modern, contemporary
A couple of areas where functionality and practicality of the furnishings are a common thread. Modern architecture is combined with a homely, cozy atmosphere. Modern designs allow the use of not only natural finishing materials, but also their imitations.
Is it necessary to design an extension?
Self-construction is not encouraged by Russian legislation. Temporary lightweight structures on a block and pillar basis do not yet require mandatory registration in the Unified State Register of Real Estate (USRN). Without external walls and windows, an open terrace is not a permanent building. Construction and dismantling do not require official registration in the State Cadastral Registration of Real Estate.
If we talk about one-story country houses with a veranda, the situation is different. A large building close to the house, also on a strip foundation, may be considered permanent by local authorities. In this case, the owner of the household carried out unauthorized reconstruction of the building without obtaining the appropriate permit.
If you are building an insulated building for many years, and it cannot be quickly dismantled if necessary, send the appropriate notice of reconstruction. To avoid problems in the future, make official changes to the technical parameters of the house. Today this can be done quickly through a single government services website.
