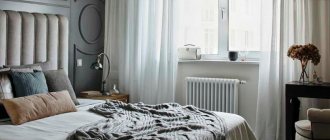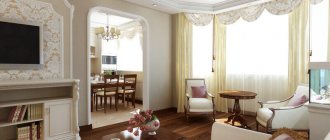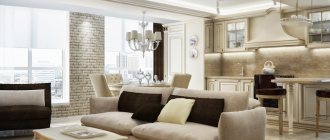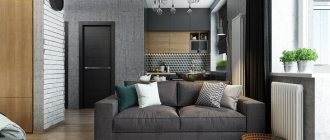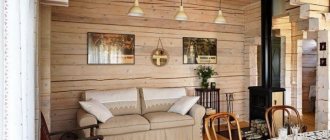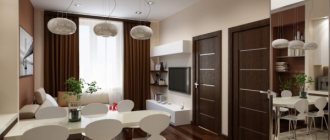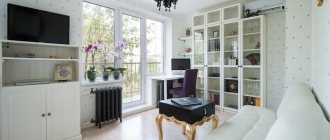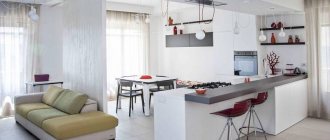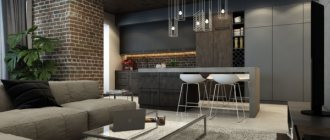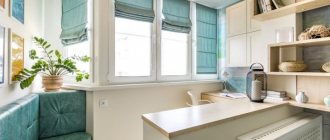The design of the apartment during renovation is chosen by the owner, since what the home will look like depends on his desires. At the same time, it is important to maintain the unity of the layout, since the variety of directions looks crumpled and unnatural. Zoning also plays a role, which will help to visually increase or decrease the area. Therefore, the layout of a 2-room modern apartment of 46 sq. m should be chosen carefully, selecting the appropriate design in advance using photos of finished projects or with the help of a professional agency.
Project of a modern and cozy room
Apartment with an area of 46–47 sq. m is small for three rooms, but it will certainly be suitable as a spacious one-room or two-room apartment. Drawing up a design project begins from the moment of choosing one or another layout. Depending on the needs and desires of the owner, a layout of the premises is developed taking into account existing communications that cannot be moved. A plan for preliminary rough work is also outlined: moving or erecting walls, demolishing partitions, adding columns, as well as an electrical wiring project. Cosmetic repairs and finishing are carried out after completion of the first stage.
In the case of a one-room apartment of 47 sq. m, the design provides for division into zones: bedroom, living room, kitchen, dining room and separate bathroom. The division is carried out according to the developed layout using additional structures. Functional furniture can also cope with this task - for example, tall bookcases are suitable for separating the bedroom from the living room.
A two-room apartment is simpler in terms of layout - a separate room can be decorated in a contrasting manner, since it does not depend on the rest of the space. Its design is chosen in the same shades, but this condition is not necessary, because for the interior of a small bedroom you don’t have to maintain the style of the whole house, creating an “island” of relaxation for two. It looks interesting, for example, to combine a Provence style bedroom, where every detail is gentle and romantic, with a minimalist living room. Both interiors share a light shade. However, contrasting designs are also popular - a loft living room and a cozy bedroom in a neoclassical version. You can choose such a combination based on the photo, but you should listen to the designer’s opinion, as his experience will suggest possible difficulties in implementing the design you like.
Design of a small apartment: compensating for the lack of square meters
Hi all! In this article I would like to return once again to the issue of design of small apartments. I have written on this topic more than once, for example, in this and this article. Today I want to share with you photographs of truly tiny apartments, which, through the efforts of owners and designers, have turned into full-fledged housing with everything necessary for a comfortable life. So, what tricks do designers resort to when working on the layout of a very small apartment?
Second level in the design of a small apartment
A very effective technique for rooms with fairly high ceilings. In fact, the area of the apartment can increase by one and a half times - a spacious sleeping area is usually placed on the second tier.
Polish designers 3XA Studio resorted to this technique. The area of this apartment is only 29 sq.m., but it has a kitchen with a dining area, a living room with a work space, a double bed and a spacious wardrobe built under the stairs.
by 3XA Studio
Notice the layout of this tiny, narrow studio. Every centimeter here is used wisely - every step hides a drawer, built-in wardrobes occupy the entire height of the room, and white facades allow them to visually merge with the wall
messynessychic.com
If your ceilings aren't high enough to warrant a second level, consider bunk beds (a good option for a small child's room). The Ikea company, with their specialization in the design of small apartments, produces similar models with a workplace on the lower level
home-designing.com
thetinylife.com
Folding bed
A folding bed is an ingenious solution for a tiny apartment. During the daytime, it folds up, merging with a wall or closet, and at night it turns into a full-fledged one-and-a-half or double bed.
inhabitat.com
In this apartment, the transformable bed is hidden behind sliding doors:
by Studio Garneau
Functional podium
Another way to make good use of every centimeter is with functional podiums. This podium has built-in spacious drawers that successfully cope with the storage problem in a small apartment.
archinspire.org
designed-for-life.tumblr.com
And in this apartment a double bed can be pushed into the podium.
thefancy.com The Tetran company, inspired by Lego constructors, creates unique multifunctional modular furniture. There is unlikely to be a problem with storing things in this apartment.
By Tetran
If you don’t have the desire or ability to build a podium, you can still make good use of the space under the bed: choose bed models with spacious drawers for bedding and seasonal items.
bhg.com
Thoughtful layout
Layout is a key point in working on the design of a small apartment
As I already wrote in the article about studio apartments, it is very important that in a small apartment a living area is organized, separate from the bedroom area.
The area of this apartment, designed by designer Kira Chuveleva, is only 36 meters. However, there is both a public living area and a private sleeping area hidden in a niche.
by Kira Chuveleva
The same can be said about this tiny studio:
by Malena Georgieva
If possible, the bedroom area should be separated from the public area by sliding doors, curtains, or a partition. Read about this in the article about dividing a room into zones.
sodermaklarna.se
home-designing.com
If you have a small apartment, I hope these examples will inspire you to create a functional and comfortable living space, despite the lack of square footage. Stay tuned - subscribe to blog updates!
Repair features
When starting an apartment renovation, you should first determine the budget that will be allocated for the work. Based on this amount, the designer develops project options. Money Saving Ideas:
- Style. If you want to design in a neoclassical version, because you liked the chairs from the photo of the project, buy furniture, but make it an accent piece. An apartment decorated in full accordance with the style will cost more to renovate. If you choose a budget loft, you will be able to reach a consensus.
- Decoration Materials. If you choose decorative plaster as a base, you will have to spend 500 rubles per square meter of finished wall. Painting with a matte base looks no worse, but will be cheaper. To implement both the first and second options, you will need to level the walls.
- Apartment interior. You should choose furniture depending on the size of your budget. In the photo with design options, kitchens, sofas and parts from expensive chain companies of European quality are used. You can save money by choosing cheap, similar models from lesser-known companies.
- Details. The designer offers a variety of decorations that add coziness to the home. Paintings, panels, vases, napkins and colored pillows look impressive, but cost from one thousand for one item. If you make some of them yourself, you can save up to 50 thousand rubles in total.
You may be interested in: Apartment 18 sq. m. m: design solutions and space zoning
An advantageous layout will also help you save money. If the apartment has a spacious hallway or dressing room, choose the option of a separate storage area, and one large closet is in any case cheaper than several small ones.
Furniture filling for the living room
Before purchasing furniture for the living room, you should determine for what purpose it is needed:
- For placing and storing things.
- For receiving guests.
The standard option for the living room interior is the presence of:
- Wardrobe.
- Armchairs.
- Sofa or sofa.
- Coffee table.
- Showcases.
- Dining table (if space allows).
The most important attribute of the living room is a place to relax - a sofa. Many people are concerned with the question: “How to choose a sofa for the living room so that it is beautiful, comfortable and functional.”
First of all, you need to decide on the size of this piece of furniture, because if the area of the room is limited, a large product will not be appropriate
When choosing a sofa you should pay attention to several details:
- Shape (straight, angular, U-shaped).
- Degree of hardness (soft, medium hard, hard).
- Quality frame and upholstery.
- Manufacturing materials.
- Execution style.
For small-sized apartments, designers advise choosing a classic or corner shape of a sofa, since this way you can significantly save space. You need to choose the degree of rigidity yourself, as you like.
Natural materials are preferable because they are more durable and safer for health. The execution style is selected in accordance with the main style of the living room.
To get a clear idea of a particular room style, you can look at photo examples of how to choose a living room and create the ideal option suitable for the whole family.
Zoning rules
The design of an apartment of 46 sq m requires competent zoning. However, the construction of walls does not always look harmonious, even in the case of a one-room layout. Therefore, the division into zones is carried out using color, light, furniture.
Color helps to highlight, for example, a dining area in a single living room layout. If the entire apartment is made in light colors to visually enlarge the space, then a contrastingly painted wall will give the room dynamics and liveliness. Also, the dining table can be placed between the windows of the kitchen and living room, which is also popular. However, in this case, it is worth thinking in advance about lighting that will emphasize the separation of the zone.
The sleeping area is also emphasized with the help of decorative lamps. For example, in the bedroom there is built-in adjustable lighting with a warm shade of lamps. Light helps to highlight the area with the bed and make the bedroom less dynamic - for relaxation and calm before bed.
The furniture emphasizes the variety of areas. Design options look especially elegant in apartments where the color of the furniture is chosen in the same range, but in different styles. This simultaneously unifies the layout and creates a clear distinction between one space and another. The photos of such layouts show the beauty of this solution.
Stage 3. Concept
At this stage, Asya prepared for me two collages where real objects were used. Any of them can be bought in Russia. By the way, all items had a price, so you could choose more expensive and cheaper.
This is what was stated in the designer’s comments: “In one concept I stuck to the specified budget, in the other I decided to make a small option with an increase in the budget so that you could compare the overall appearance of the interior with certain items.”
Concept option #1
Concept option #2
I chose a mix. This is what happened.
Some objects are from the first collage, and some from the second. And the mirror and sconce, for example, I asked to be replaced with others.
It was at the concept stage that the idea of an accent turquoise wall appeared. Looking ahead, I can say that I have already painted the wall and am very pleased with the result. It’s such non-standard ideas that I appreciate working with a designer; I’m not sure I would have come up with such a move myself.
Furniture selection
The main direction of project design now is minimalism. Thanks to the practicality of the interiors, the compactness of the furniture and the versatility of textures, this style is suitable for any apartment. For example, in a 46 sq. m studio, light shades will visually enlarge the room and create a feeling of unity in the layout. In a Euro two-room apartment, this solution also looks harmonious - there is no overdoing with colors or cluttering of furniture. In addition, the minimum number of parts does not clutter the space, reduces cleaning time and does not accumulate dust.
However, not everyone likes minimalism, so the issue of choosing a style for such apartment owners is acute. The following directions are suitable:
- loft - a simple and roughly decorated interior in dark colors;
- contemporary - a clear division of zones using contrasting colors;
- Scandinavian – simple style in light colors;
- modern is a direction with smooth lines and contrasting details.
A designer who specializes in interior design professionally will help you choose other areas based on photos of finished layouts. However, the listed styles are now at the peak of popularity.
You may be interested in: Why check an apartment before buying?
Stage 5. Shoplist
The last part of the project is the shopping list. It’s not for nothing that the project used real objects that can be bought in stores, and not just looked at in pictures on Pinterest.
In my personal account on the site, I now have something like my own online store with all the decorative items and furniture. Each product has a price, manufacturer and website where you can order it.
As far as I understand, Legko employees can help with ordering everything, but I decided that I wanted to do the shopping on my own: see something in showrooms, buy something directly in stores. The shoplist can be conveniently downloaded as a PDF document. It was incredibly convenient to order only the necessary furniture from IKEA and not be scattered about all the beautiful and urgent needs.
As a result, work on the project took three weeks. A little longer than originally planned due to a pause during the visualization stage, but this was not critical for me.
I am very pleased with the cooperation with Legko.com. For me, this is another proof that it is important to ask for help, even when it seems that you can do everything yourself. Professionals will do it faster and better, and I will stress less and get more pleasure from the process.
Work on translating the design into reality is in full swing. I will continue to share the process (I mostly share updates on Instagram Stories) and hopefully have a housewarming celebration soon.
Photos of interesting interiors
There are various interior ideas, but you should focus on the uniqueness of the apartment. The design of a spacious one-room apartment is organized depending on the number of residents. If this is a single man, then natural shades of the interior are suitable: gray, brown, beige. They are not easily soiled and do not require frequent cleaning. For a lonely girl, light colors with bright contrasts are suitable - in the photos of such apartments you can see how lively the room looks.
In a one-room apartment with a child, do not choose light shades of the floor, walls and especially textiles (upholstery, curtains) - they will suffer from the young artist, whose attention they will certainly attract. And in a small room, don't choose several bright colors and contrasting details. With the help of photos of finished layouts, you will be able to see both the shortcomings and advantages of each of the projects.
Apartment with an area of 46–47 sq. m is suitable for one person or a family with a small child. Thanks to the ability to allocate one room, organizing the layout will be easy. Also, with the help of design, it will be possible to take into account the boundaries of the personal space of each family member, which is no less important.
Rational decision - second tier
As we mentioned earlier, a mini-bedroom can be organized on an additional floor above the kitchen, hallway or bathroom. This technique significantly saves space and, in addition, provides additional storage areas. For example, drawers can be made into stair steps. In addition, lockers can be made under the stairs.
The second tier can also be made as a canopy over the guest area. This design differs from a loft bed in that it can be made larger so that a bedside table fits or there is no fear of falling. In addition, you can make a more convenient staircase. And if the space allows, there will also be cabinets or hangers for clothes, for example, blouses, shirts and trousers.
Color solutions and lighting in a 23 sq. m studio
To create the desired visual effect of a spacious room, you need to correctly arrange the light and determine the priority colors in the interior.
Color solutions
Using bright colors in the design of small studios will not be the best solution, because such colors make the room smaller. You should choose warm, light, pastel colors; they make the room more spacious. This applies not only to wallpapering, but also to the choice of curtains and furniture. An excellent design solution would be to use bright colors as accents.
The lighter colors are used in the design, the more spacious the small apartment seems.
Lighting
The studio should be filled with natural light, so you should make large windows where the window sill will also be functional.
If there is a lack of natural lighting, you should take doubly care of artificial lighting - the abundance of light will visually expand the room.
To save energy and create a suitable atmosphere in the apartment, it is necessary to make lighting at three levels:
- along the perimeter;
- standard lighting from above;
- lamps built into the wall.
Such lighting can adapt to the mood of the residents.
The backlight is chosen local - for each zone, its own, as well as general, adjustable brightness.
Lighting equipment
Light is important in apartment design. With its help, the kitchen, living room and bedroom areas are highlighted. Spotlights on the ceiling accentuate the division of the 22 sq. m studio. m into zones, and dim lighting on the walls helps organize a place for reading.
Volumetric chandeliers with a massive base are rather rare in studios, as they do not provide enough light. Small but numerous devices are much more practical. Lamps are also selected according to the chosen style; it is even possible to order designer models.
The main goal of the studio design is 23 sq m
A 23-meter studio, the design of which should fit a full-fledged apartment in a small area, has one main goal - to provide residents with space and comfortable living. To achieve this, the interior uses light shades, rationalization of furniture and its use, and a large amount of light.
In all apartments, they try to provide places for guests, a kitchen and a full-fledged storage space for bulky items.
The main stylistic directions of studios 23 sq m
Interior design styles are practically no different from the design of standard apartments.
Classic style
The following colors are used in interior design:
- grey;
- brown;
- white;
- beige;
- bronze.
The interior is decorated in gray, brown, bronze, beige tones, and luxurious draperies.
Particular attention is paid to draperies.
Minimalist style
In this direction, all furniture is functional, hidden from view if possible. Any colors can be used. The main thing is a minimum of objects and clutter.
There is almost no decor, the furniture is as functional as possible, with everything unnecessary hidden inside.
Scandinavian style
Using natural materials to make furniture, giving preference to light pastel shades.
Lots of natural light, white and pastel shades, natural materials.
High tech
Widespread use of shiny surfaces, metal, glass. The presence of blinds, an abundance of modern technology and photographs in black and white style are a must.
An abundance of chromed metal, glass, smooth surfaces, built-in household appliances.
Loft
Brickwork, aesthetics of water pipes, beams on the ceiling - the ideal style for the attic floor. Minimal repairs required.
Walls with brickwork or its imitation.
Provence
Floral motifs, the use of natural materials for the manufacture of furniture and interior decor. Mats and wicker furniture will fit perfectly.
Bright floral shades and prints will go very well with the theme.
Fusion
This term means a mixture of styles. It should be used with caution so as not to clutter the space of a small studio.
Fusion is a mixture of many styles.
Important! The Baroque style will not fit into the interior of a small apartment due to the size of the furniture and decorative elements.
