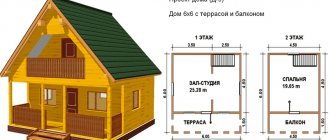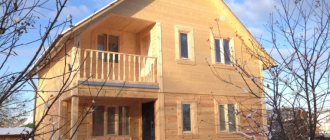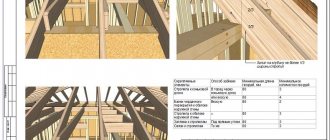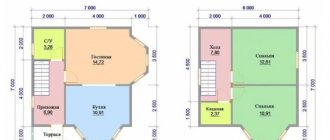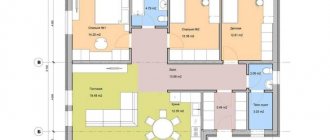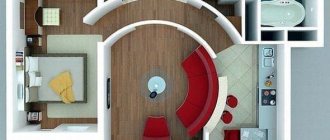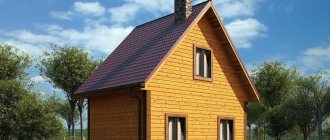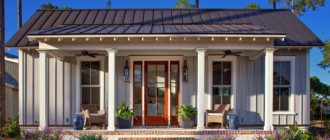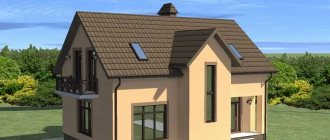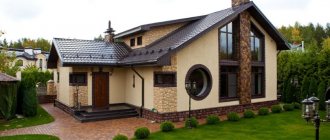Before you start building a house, you need an accurate design, as well as relevant documentation. Currently, the layout of a rectangular house is a relevant, simple and often inexpensive solution.
According to the project, the area, overall size, and internal space are determined. Each room, bathroom, utility room, window and door block, as well as a number of other points must be allocated.
Nuances of documentation and choice of house shape
The document contains complete information about the layout of the building and the layout of communications. The document must be drawn up correctly and logically, with complete content. The project, drawn up by professionals, serves as a guarantee of comfortable living for the owners in their home. Ideally, the project should actually embody all the owners’ ideas about their future home. Often, projects of rectangular houses and cottages are no different from any other options for building private housing of a more complex shape. In any case, choosing the shape of the house and its silhouette is a creative approach to design, and in this case everything is decided on an individual basis.
When choosing the configuration of a future home, it is not advisable to order building designs of complex polygonal shapes. This is due to considerations of better preservation of warm air in the living room. Currently, the question of how much money the owner of the house will spend on heating it is far from idle. In addition, there are a number of other advantages that favor choosing the layout of rectangular houses:
- First of all, it is the classic design of a simple rectangular house with a not very elongated shape that allows you to reduce costs not only for expenses and construction, but also for heating the future building.
- Rectangular house designs turn out to be the most economical: the construction of such a house requires less financial resources.
- The possibility of an engineering error when drawing up design documentation for a simple rectangular house is negligible, because cottages of this shape are constantly being built. Many construction organizations have long learned to accurately construct rectangular buildings.
Rectangular houses have one significant drawback. The rectangular elongated shape of the house increases the contact area of the external walls in relation to the internal volume of the room. It is for this reason that a rectangular house requires higher energy costs than, for example, a square-shaped house. However, this disadvantage is successfully compensated for by the increased thickness of the wall masonry.
Is it possible to create a layout completely “for yourself”?
If you buy a built object - alas, no. If a house is built even without walls, its design already includes the location of communications, windows, doorways, zoning, etc.
If this does not suit you, you can start building your cottage yourself. Fortunately, in the suburbs of Moscow, today there are many attractive land plots for sale, including in the territory of comfortable cottage villages. Purchasing land without real estate will cost you less and give you an unlimited number of options for building housing to your liking.
Self-construction will allow you to choose building materials and finishing options at your own discretion. You will not need to be limited by the requirements regarding the appearance of the facade and the dimensions of the housing. The owner can initially choose a unique style, for example:
- build a chalet house;
- one-story cottage with panoramic glazing;
- or vice versa, two-story with a second light;
- build a stone castle, etc.
At the stage of implementing your own project, it is important to enlist the support of an experienced architect and designer. Our specialists will help you avoid all the pitfalls associated with the practical side of implementing all your ideas. This will allow you, subsequently, to truly enjoy living in the house, and not have to deal with unforeseen details and inconvenient layouts and room sizes.
A turnkey construction service will help you get by without all the red tape. It minimizes the presence of the owner at the construction site. You receive a ready-made result, agreed upon with you at all stages.
Components of a standard project
When developing a project by special construction organizations, the documentation should consist of three components:
- The architectural section contains drawings and diagrams of the interior of the building. The drawings indicate not only the location of rooms and corridors, windows and doors, but also the location of the ventilation shaft and the height of the ceilings. The section describes in detail the layout of each floor of the building.
- The constructive section contains general data, namely the layout of the foundation of stairs and passages, a description of the specifics of building materials.
- Engineering section. It indicates the location of the building’s engineering and communication systems, draws up detailed sewerage and water supply diagrams, drawings of the heating system, and the location of electrical and telephone networks. It also describes recommendations for connecting plumbing and electrical appliances.
Types of building projects
Depending on what kind of house you want to build, you should choose the type of project. House designs are standard, sketch and individual.
Using different textures
One of the most popular techniques is the use of various finishing materials for zoning space. To clearly separate the kitchen and living areas, you can use several textures. So, in the cooking area you can choose tiles as a floor covering, and in the living room - wood or laminate.
view album in new window
Areas of the room can be separated from each other by different wall decorations. In this case, both the color palette and the texture of materials can be used.
An interesting option for zoning space is the use of floors and ceilings of different levels. With their help, you can separate the working part from the rest area. To tie areas together into a cohesive space, it is recommended to choose a solid color finish.
Standard project
A typical project is a fully prepared document, which is a ready-made set of diagrams and drawings with explanatory notes for them and a pre-compiled cost estimate. All standard projects are created according to the same plan and therefore are very similar to each other. They have both advantages and disadvantages.
Advantages
- Low cost.
- Time-proven reliability.
- There is no need to order the project several weeks in advance; it can be purchased immediately, thereby saving time on construction.
Flaws
- A typical project does not always correspond to the area on which the house will be built.
- There is no possibility to add or change anything in the drawing.
How to expand space in a small house
Owners of small houses can increase the space visually, use special items to free up missing square meters, and combine several functional areas in one room. Any of the options will help make your home more comfortable and cozy.
To free up an already small area, you can install folding sofas, beds that fit into a niche, equip mezzanines, and install open shelves. The TV can be placed on the wall. Use the space under upholstered furniture to store various things.
To visually enlarge the room, a mirror wall is made, more windows are installed, light colors are used in the decoration, and artificial lighting is used. You can physically increase the living space by adding a simple veranda. If you combine the kitchen with the living room, the second will serve as a dining room.
Individual project
An individual project is design documentation, which is a complete and detailed plan for construction work, which includes the amount of consumables, layout diagram and work schedule. It is manufactured by professional specialists taking into account the wishes of the customer. Recently, individual projects have been gaining popularity because there is a demand for originality. However, they also have both advantages and disadvantages.
Example of an individual house project
Advantages
- When drawing up a project, not only the wishes of the customer are taken into account, but also the number of people who will live in the house, their age, as well as tastes and habits.
- It is possible to adjust the cost of construction work; you can either reduce costs or increase them.
Flaws
- Individual design is a rather expensive option that will require a long-term investment.
- Design takes a long period of time. Construction may take a long time.
In addition, when designing country houses, it is necessary to take into account the characteristics of the main building material from which the house will be built. Depending on what material will be used during construction, you should select the thickness of the wall slabs and the density of the building material for laying the foundation.
A rectangular house project can include a variety of decorative elements. These can be small arches, porticoes, bay windows. Recently, two-story rectangular houses with an attic of individual construction have become extremely popular.
Project of a two-story rectangular brick house with a bay window and attic
Before starting construction work, you should decide on the choice of a design company. You will have to collaborate with the designer for more than one day, so this choice should be taken with full responsibility. Projects of rectangular houses and cottages have always been the most common, as they have a number of advantages over other forms of architectural construction.
How to choose style, furniture and finishing materials
To make the space look harmonious, you need to decide on the future interior design style. The most appropriate here would be modern, Scandinavian or loft.
Classic presupposes a certain aristocracy, and the kitchen is, after all, a utility room. Ethnic options also do not fit very well into the open-plan principle, since it is not always possible to correctly fit a gas stove or refrigerator into the interior style.
If you still want to fill the open-plan space with national or traditional motifs, try to ensure that the living room has a minimal view of the kitchen, or is completely excluded.
When choosing furniture for different areas (living room, kitchen, dining room), pay attention to how individual items and collections are combined with each other. This is especially true for cabinet furniture. One of the decorative elements must be repeated. This could be a material, a combination of shades or a shape.
When choosing finishing materials, each zone can be unique. But at the boundaries of the zones there should be no bright contrasts or completely incomparable materials, which can cause visual discomfort.
Decorative Accents
An effective decor can be used to mark the “center” of a combined space or a separate zone. This could be a large-scale aquarium structure, walls with a waterfall or a fireplace - whatever attracts the eye.
Another, less expensive technique is spectacular finishing materials in the living room area. Bright or unusual wallpaper, decorative plaster or stone, against which the upholstered furniture will look especially attractive.
When choosing wall decor (paintings, mirrors, etc.) for the combined part of the apartment, it is better to stick to brevity rather than excess and variety. If there is already a large dominant decorative element, it is better to minimize everything else or select it in exact accordance with it. Even if we are talking about different zones.
Lighting
Zoning an open-plan apartment can be supported by different lighting scenarios and varied lighting. In such a space, it is possible to provide lighting sources of different intensity and brightness, which will be used as needed.
In an open-plan space, there is no place for fundamentally dark corners into which light never reaches. Therefore, correctly assess the amount of natural light from windows and plan lamps in more distant areas.
Decorative light can be used to highlight both large structures and elements, as well as small, spectacular details, such as niches.
Halls and hallway in such an apartment
It is advisable to divide the entrance area into two parts, similar to how they do it for a private house. The closest area to the front door is the hallway itself. Storage of outerwear and shoes is organized here, as well as a corner with a mirror and shelves and, possibly, a pouf. The choice of materials and decor for this area is limited only by its size and your imagination, and the optimal material for the floor is tiles.
The second part is the border between the combined space and the hallway, and its continuation (corridor or hall) leads to the private part of the house. Read about how to separate this part of the hallway from the combined territory above in the section on zoning methods. The best option is decorative partitions.
Bathrooms in an open plan apartment
It's very short here. The best option is two bathrooms: a guest and a master.
It is advisable to position the first one so that the door to it is not visible from the open part, i.e. closer to the front door. Sometimes for this reason it is worth making a choice in favor of a decorative partition.
The second, larger in size, is being built near the private part of the apartment, next to the bedrooms and wardrobe.
That's all the most important thing you need to know about zoning and decor of the apartment if you like an open plan in its guest part. Let this choice provide you with optimal comfort and a spectacular look for your home!
A little history
Moscow architect Grigory Mikhailovich Sudeikin has developed a guide for builders on the construction of roofs of various shapes. This album was created in 1913 and was called “Projects of Mr. Sudeikin.”
Even today, this book is highly valued - many builders prefer to assemble roofs according to Sudeikin’s schemes, without violating technology. The architect was an innovator of that time; his buildings have survived to this day in the buildings of Moscow - country dachas, mansions.
But still, the main achievement of the inventor is the “Sudeikin roofs” of the dome type. The design differs from all other roofs in the number of slopes and their design. It is based on as many as eight triangles, half of which point their points downwards and the other upwards.
Roof of Sudeikin photo
