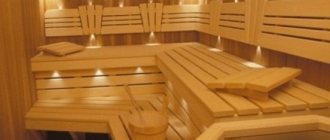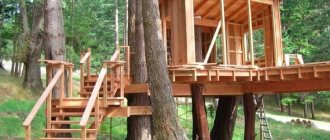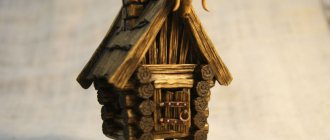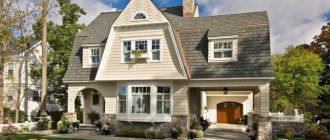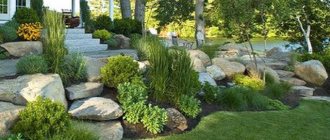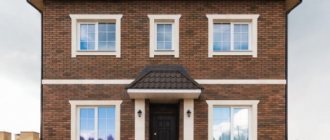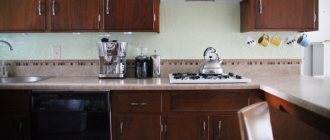With the advent of modern materials, it has become possible to build private houses in a wide variety of styles, and one of the most interesting options is the bungalow. The first association that arises with the word bungalow is Indians, tomahawks and the scalps of enemies, that is, British colonists. The bungalow was once their standard home and is still built like light one-story houses.
Bungalow style house project
In this building, many incompatible elements coexist quite successfully. There are features of European architecture, camping tents and, at the same time, luxurious oriental-style verandas.
A bungalow-style house is usually built on the shore of a pond or on a slope, since the use of a terrace implies a picturesque view.
Main features of a bungalow
A real bungalow-style house is made only from natural components such as wood, natural stone or bamboo.
The main color scheme has a red-brown tint. Additional decorative elements can be a stone hearth or fireplace, leather and bone products, and linen or cotton is used for woven decorations. Bright elements can be natural greenery or homemade items in folk style.
The structure of the home is also quite non-standard; in the center of the house there is a living room, around which the rest of the rooms are clustered.
Sample of interior design of bungalow style houses
According to the rules, a bungalow has only one floor, on which all the main rooms are located.
A bungalow-style house can be recognized from afar, as the structure has very recognizable outlines: a flat roof, a large porch and a spacious veranda.
Another feature of a bungalow-style house is its extremely low ceilings, but its width is very spacious, so during construction it is necessary to take this feature into account when planning a house on a large area.
Since the dwelling turns out to be quite squat, there is simply no need for stairs.
The rooms use a minimal amount of furniture, with all cabinets, shelves, etc. hidden in built-in niches. Only upholstered furniture, tables and chairs remain in sight. Moreover, all these products must be very elegant; monumental beds and sofas will not work.
One of the bungalow interior options
At the same time, the entire area of the premises must be used as efficiently as possible; unattended free spaces are unacceptable.
The entire interior is decorated using decorative elements in a rural style. The use of homespun fabrics, bright hand-made trinkets and ethnic motifs is encouraged. Other accessories will simply look out of place in such a setting.
CONTENT
- 1 Design considerations 1.1 Cost and space considerations
- 2.1 Australia
- 3.1 Airplane bungalow
Building foundation
As a rule, a shallow monolithic or block concrete foundation is chosen as the foundation.
example of a foundation for a bungalow
A monolithic slab is used if the construction site has a relatively flat surface.
According to the project diagram, the surface of the earth is marked and the top layer of soil is removed, after which the bottom of the depression is carefully leveled.
- The sand cushion is filled in, and the drainage system is also laid at the same time.
- If the soil is soft enough, it is necessary to perform low formwork; if the soil is dense, this is not necessary.
- The recess is filled with cement mortar. In the case of a small slope, it makes sense to lay concrete in layers with gradual leveling of the main area.
- To save on cement mortar, you can lay flat stones as the first layer, and add small crushed stone to the mixture itself.
- Before pouring, reinforcement with a metal rod with a diameter of at least 12 mm must be performed. The thickness of the slab should be approximately 10-15 cm and the reinforcement should be placed exactly in the middle of the fill.
Example of correct foundation reinforcement - After leveling the last layer, we place vertical sections of reinforcement into the concrete pad; subsequently, they will connect the foundation and supports for the bungalow frame.
- We leave the monolithic slab to dry for several days.
A cement screed is applied over the concrete, this is necessary for laying hydro- and thermal insulation. As an insulating material, you can use two layers of roofing felt impregnated with hot bitumen.
If the area has noticeable differences, then concrete blocks are used, followed by filling them with cement mortar.
Anantara Kihavah Villas and Kihavah Hurawali Island, Maldives: $1800 per night
Anantara Kihavah Villas provides a beautiful bungalow with an ocean-facing bedroom, a private infinity pool and a soaking tub. Bungalows include:
- dressing rooms,
- hammock,
- chilled wine,
- tropical shower,
- outdoor shower,
- Butler.
The resort boasts six fine restaurants, one of which is underwater, where you can dine and watch the marine life.
House frame
Initially, a frame is assembled from profile metal pipes or wooden beams. In the first case, welding or bolting is used with mandatory reinforcement with corners. In the second, special brackets are used as fastening elements.
Ready-made bungalow project with detailed layout
First of all, support columns are installed, which will bear the main load from the roof and walls of the house. Most often, six pieces are enough, because the house has only one floor and the lightest materials are selected for its manufacture.
The supports are attached to the reinforcing rods previously laid in the foundation, after which a metal corner is laid along the perimeter of the walls, both at the base and on top of the columns. A frame for the ceiling is made from the same corner.
Construction materials and tools
A person who has decided to build an inexpensive garden house on his site wonders what material to build it from. The market today offers a large selection of raw materials. You need to focus on your financial capabilities and the characteristics of the materials.
Typically, dwellings outside the city are built from brick, foam blocks or aerated concrete. from the latter material will occur at a more accelerated pace . However, the most popular for constructing structures at the dacha is timber.
Typically, timber with a cross section of 100×100 mm is used. In order for the structure to be reliable, it is necessary to dry the material in advance. In this case, the shrinkage of the country house will be minimal and no deformations will occur.
As for tools, you will need:
miter and hand-held circular saw;- hammer;
- cordless drill;
- pencil;
- ruler;
- corner;
- marking cord;
- adhesive tape;
- flat brush.
Wall cladding
Before plating, all metal elements are first treated with an anti-corrosion agent. If the supports were made of wooden beams, it is impregnated with an antifungal antiseptic.
Since the walls of a bungalow, by definition, are not load-bearing, almost any material can be used to cover them, the main thing is that either it itself has good insulation or provides the opportunity to additionally lay it.
example of bungalow wall decoration
Usually these are tiled materials with good porosity on the outside of the house, which have good thermal insulation; plywood, plasterboard or hardboard can be used inside. Between them you can install additional hydro- and noise insulation. For the ceiling, asbestos-cement slabs or the same plasterboard are most often used.
Before starting the sheathing, it is necessary to mount a frame for the sheathing, which can also be made of a metal profile or wooden blocks; in order to save money without reducing the quality of construction, you can combine these two types of elements.
The only condition is that when choosing a material, it is necessary to comply with the cross-sectional dimensions. Both the ceiling and walls are made according to the same principle, the only difference is that in the first case, during installation it is necessary to maintain horizontality, in the second - vertical surfaces.
When covering the walls, do not forget about the window and door openings into which double frames are installed. It is preferable to install them immediately, then in case of gaps, all defects can be quickly eliminated.
Beginning of work
If you want to save money, you can build a 3x4 garden house. In order for you to succeed, you need to prepare high-quality materials and all the necessary tools in advance. All this needs to be chosen, depending on what kind of house you decide to build - panel or timber . Garden houses made of timber will last longer, but their construction will require the creation of a very powerful foundation, which must lie quite deep.
Panel buildings on a summer cottage are a choice for people who want to get inexpensive housing in a short time. Sheets of plywood are usually used to cover it. In just four days, a good-quality house for living in comfortable conditions will appear on your site.
How to make a roof
The roof can be made in different versions, the main condition is that it be flat with a slight slope. As a rule, a metal frame is also made from profile pipes, onto which the roofing material is attached. It can be slate, sheet iron or metallized plastic. The last option is even preferable, since it has the least weight.
When making a frame, you shouldn’t use too many elements, this will only make the structure heavier, but you shouldn’t give up stiffening ribs either. To provide thermal insulation, an insulating layer is laid directly on top of the ceiling; additional insulation is a layer of air. Whether to install gutters or not is at your discretion; in principle, there is no great need for them.
One of the options for finishing the roof of a bungalow
Six Senses Laamy Hotel, Laamu Atoll, Maldives: $860 per night
Six Senses Laamy is the only resort on the Laamu Atoll, lost in the vastness of the Indian Ocean. To get to the island, you need to take a short inter-island flight from the international airport in Male and a short boat ride.
For more adventurous surfers, a stay at the Atoll will provide the ideal opportunity to surf the famous Yin-Yang Break, where waves crash onto the outer reef of the local island of Hithadhoo.
Six Senses Resort will be happy to arrange a trip to a desert island. You will be dropped off for the whole day and allowed to enjoy the sea, sun and sand, and will also have a picnic.
Veranda of a bungalow style house
The terrace of a bungalow is one of the characteristic features of such a house, so its design should also be given attention. Since a deck is also made above the veranda, supports are required for it. As a rule, wooden poles are used in this capacity, which fit perfectly into the overall interior.
The floor is mainly made of solid wood or laminate. When using the latter, you must remember that the veranda has direct access to the street, so it is necessary to use a moisture-resistant option.
If the terrace faces a steep slope, a parapet must be installed around the perimeter, this will ensure the safety of household members and guests.
Bungalow project with a large veranda
The design of the terrace involves the use of the same light furniture, for example, wicker, and a minimum of additional elements. The best decoration can be a wide variety of greenery.
Links[edit]
- ^ abc Powell, Jane (2004). Bungalow details: Exterior. clause 12. ISBN 978-1-4236-1724-2.
- Powell 2004, p. 22.
- Powell 2004, p. 23.
- Online Etymology Dictionary
, "bungalow"; Online Etymology Dictionary - Jump up ↑
King 1995, pp. 237-238. - Jump up ↑
King 1995, p. 238. - "Test Home Definitions" (PDF). Canadian Real Estate Association
. Retrieved August 23, 2022. - Desai, Miki; Desai, Madhavi. "Origin and indigenization of the Imperial Bungalow in India". Architectural Review
. - Stubbs, John H.; Thomson, Robert G. (November 10, 2016). Architectural Conservation in Asia: National Experiences and Practices. Taylor and Francis. ISBN 9781317406198 - via Google Books.
- Trost, Clara (1961). Landhaus und Bungalow
. Frankfurt am Main, West Germany: Ullstein Fachverlag. - Davison, Julian (2006). Black and White: The Singapore House 1898–1941
. ISBN of Talisman Publishing Pte Ltd. 981052739X. - “Black and white attracts a lot of expats.” The Straits Times
. October 14, 2011. p. B22. - "Table Talk: This Old House in Singapore." New York Times
. September 23, 2007 p. 618. - Mallory, Keith (1985). Bristol House
. Redcliffe Press Ltd. ISBN 0905459997. - Morning, Adam; Holloway, Simon (2007). Corrugated Iron: Building on the Border. W. W. Norton & Company. paragraph 50. ISBN 9780393732405. Retrieved January 9, 2022.
- OED, "bungalow"
- Chicago Bungalow, Chicago Bungalow Association
- Rockett, Darcel (January 14, 2019). "'These Homes Represent the American Ideal': How Chicago Bungalow Owners Are Cherishing and Renovating Their Historic Homes". Chicago Tribune
. Retrieved January 20, 2022. - The Chicago Bungalow, A Field Guide to Chicago Area Buildings
- "Bungalow Milwaukee".
- Rihanna
Kennedy, Barbara Noe (August 17, 2022).
“The tropical overwater bungalow, long a symbol of relaxation and luxury, turns 50.” Washington Post
. Retrieved August 23, 2022. - "About a dream over water". Overwater Dream Bungalow
. Retrieved December 24, 2022. - "HALCYON DAYS: Greene and Greene's Gamble House, Best Bungalow". Los Angeles Times
. November 3, 1985
Decoration of rooms in a bungalow
As already mentioned, the main material used in such a house is wood, and interior decoration is no exception. The floor is made of wooden boards or materials that resemble natural wood in structure. On top you can put a bamboo mat or an accessory borrowed from a hunting lodge, such as an animal skin.
Beams made in dark colors will look good on the ceiling.
One of the interior design options for a bungalow
To prevent the room from looking unkempt and gloomy, in contrast to the low dark ceilings, the walls are made in lighter shades, however, maintaining natural tones. The materials used to decorate the walls can be absolutely anything, but decorative plaster looks the most advantageous, the main thing is that the walls do not draw too much attention to themselves.
All finishing is done deliberately roughly to create the effect of hand-made work.
Since in the interior of a bungalow almost all surfaces have fairly dark tones, to dilute the general background, furniture is chosen mainly in light shades. These should be light, non-massive products with fairly strict shapes, and low-slung sofas and armchairs. One of the best options is wicker furniture.
general information
A bungalow is a one- or maximum two-story building designed to accommodate one family. A distinctive feature of such a dwelling is the presence of a central room, around which service premises and other rooms are located.
As before, now the main material for building a bungalow is wood. This is what creates the impression of coziness.
Wealthy people have bungalows either on the lake or on the coast. There are definitely picturesque forests nearby.
Such buildings are considered an ideal option for country living. Typically, bungalows are chosen by families or older people.
Architecture
The distinctive features of the bungalow include the horizontal orientation of the structure. There are no vertically oriented houses of this type, but in Vancouver (British Columbia), Sacramento, and Seattle, horizontal houses are built on a high-level foundation.
The main aspiration in the house designs was to place a large number of rooms on only one floor. This greatly simplified construction work, and it was much easier to install all the necessary equipment on the first floor rather than on the second floor. Pay attention to the photo where the bungalow houses are shown as large one-story buildings, with relatively low ceilings and light-colored facade decoration.
Bungalow house designs exclude the presence of stairs, which is very convenient not only for the elderly, but also for all household members.
It is much faster to leave a one-story building during a fire, and for this you can use not only door openings, but also window openings.
History of origin
A bungalow is a one-story house designed for one family. Buildings of this type have a rich history. It began in Bengal, which currently does not exist as an independent state. Its territory is divided into two parts belonging to countries such as India and Bangladesh. In Hindi, the word “bungalow” is translated as “Bengali style building.”
In the past, similar buildings were erected for wealthy tourists who came from Britain to colonized India. Subsequently, the construction principle was adopted by the British. In the UK, such houses were loved by farmers and rural residents, as they were relatively inexpensive to build.
By the end of the 19th century, bungalow houses gained popularity in America. It was here that they were given their modern name. The building was designed by architect William Preston in 1879. Soon this type of cottage became traditional in some US states, such as California, and migrated to Australia and European countries.
