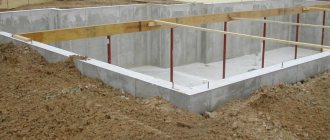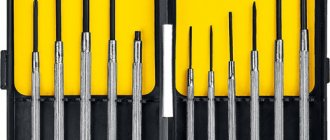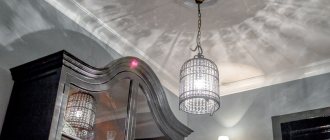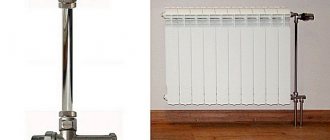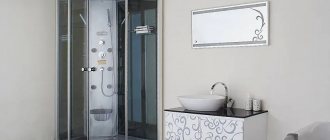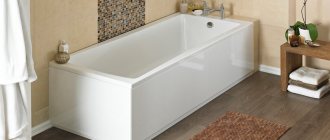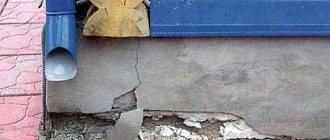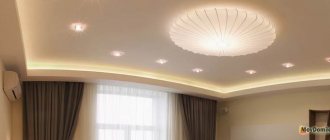Do you want to seriously renovate and update your apartment? Then it will not hurt to know that one of the most basic stages of major home renovation is replacing old plumbing and pipes with new ones. In addition, this is the most impressive item of expenditure in the budget allocated for this work.
Reducing already impressive costs is a normal desire of every prudent owner. Do you agree? It’s quite possible to reduce them: installing plumbing fixtures yourself will help. We will tell you how to do the wiring, how to move and connect plumbing equipment, and what tools and materials are needed.
You will learn how to change the pipes in the bathroom and connect plumbing fixtures yourself. And in order to make it easier to understand the repair issue, the article provides thematic photo guides and video instructions.
Which is better: series or collector circuit?
Today, two generally accepted wiring schemes are used - serial and collector.
The sequential (or as plumbers also call it, tee) system is considered classic. It is used in all standard apartment and private buildings with small bathrooms.
The system is very simple - from the central risers, through which hot and cold water is supplied to the apartment, it is laid under one main pipe, from which every plumbing fixture in the apartment is powered.
For each device, a tee is cut into the pipe. Thus, the entire length of pipes in a house or apartment is relatively short, so this wiring option is considered the most inexpensive
The amount of work involved in installing bathroom fixtures with your own hands is also not very large. However, this is where the advantages of the sequential circuit end. The main disadvantage of this type of connection is that all devices are powered from one pipe, and when one device is working, the pressure in all the others drops.
That is, when the washing machine pumps water, the pressure in the kitchen tap will be very weak, and vice versa.
Another drawback lies in the shutdown method. If one plumbing fixture breaks, then in order to repair it, you will have to completely shut off the water in the apartment. The collector system is used in those houses where there is a large load on the water supply system. In this case, all plumbing points are connected to the collector.
The manifold is a large-diameter distributor with a certain number of outlets. A separate tap is installed for each outlet
Most often, the collector is hidden in a special cabinet or closed niche for aesthetic reasons. Each plumbing fixture is connected to the collector separately, through a personal outlet. This connection method will require a large number of pipes, and installation work will take a lot of time.
Although you will have to tinker with connecting such a system, the advantage is obvious: the pressure in all plumbing fixtures will be stable under any mode of operation of the water supply system.
In addition, each device can be turned off or dismantled if necessary. In this case, there is no need to turn off the water completely - just turn off the tap at the desired outlet.
Modern piping systems
Polymer and metal-polymer pipes have practically replaced traditional steel and copper products from this area due to a number of advantages. Such pipelines are not subject to corrosion, their inner layer is resistant to abrasion and does not contribute to the accumulation of deposits. Thanks to this, the diameter of the pipe bore remains constant throughout its entire service life (at least 50 years). An important property is the high degree of hygiene of the pipes. Moreover, the installation of such pipes is simple and does not require much time.
Metal-polymer pipes
The most common type of pipes used in water supply systems is metal-polymer. They consist of an inner layer, usually made of cross-linked (PEX) or heat-resistant (PE-RT) polyethylene, an aluminum shell, an outer protective layer and bonding layers based on adhesives.
The advantages of the pipes, in addition to excellent operational properties (working pressure 10 atm at a maximum temperature of 95 degrees), include a low coefficient of thermal expansion, as well as high stability of the shape specified during installation (the pipe does not unbend spontaneously). A wide range of fittings are available for metal-polymer pipes. There are crimp, or compression, fittings and press fittings (mounted using press pliers).
Metal-polymer pipes are produced by many companies, for example OVENTROP (Germany) under the Copipe brand, VALSIR (Italy; Pexal pipeline complex), PRANDELLI (Italy; Multirama products), GEBERIT (Switzerland), ALTAIS, METALLOPOLYMER (Russia).
How to properly connect a regular sink?
First you need to calculate the installation height of the sink. In most cases, it is no more than 80 cm. However, if there are small children in the house, the washbasin can be lowered a little. Once the height is determined, we place a mark on the wall.
Focusing on it, we mark a horizontal line on the surface of the wall. After this, you need to measure the width of the back wall of the washbasin and set this distance down from the mark.
Detailed diagram of the installation of a washbasin in the bathroom, indicating all dimensions. Usually instructions and drawings are included with new plumbing fixtures
Before attaching brackets to the wall, you need to accurately calculate the distance between them. This is not difficult to do: turn the washbasin over and place the brackets on top so that they fit into the special grooves. Next, measure the distance between the brackets and transfer it to the wall.
Now you can make holes, beat dowels, tighten bolts. Next, you need to install the faucet on the sink, then secure it with bolts and washers, check the level of the sink and secure it with nuts.
We install a rubber gasket on the drain hole and mount the drain, connecting it to the siphon. Using an adapter, we connect the siphon outlet pipe to the sewer. Using flexible hoses, we connect hot and cold water to the mixer.
Cost of services for designing water supply and sanitation systems in an apartment
| Name and composition of the design documentation section | Cost, rub/m2 |
| 1.Water supply. | |
| — Explanatory note; | 23 |
| — Balance of water consumption; | 23 |
| — Floor plans with routing of drinking water, fire and process water supply lines; | 23 |
| — Schematic diagram of the drinking water, fire-fighting and process water supply system; | 23 |
| -Hardware Specification; | 23 |
| 2. Sewerage. | |
| — Explanatory note; | 23 |
| — Balance of water consumption; | 23 |
| — Floor plans with tracing of domestic, process sewerage and internal drainage; | 23 |
| — Schematic diagrams of domestic, process sewerage and internal drainage; | 23 |
| -Hardware Specification; | 23 |
| The cost of a comprehensive project for all sections will be 110 rubles/m2 | |
| The minimum cost of the project is 15,000.00 rubles |
Reviews about the company
Recommendations for installing a toilet
The most popular toilet model is floor-standing. If the bathroom floor is tiled with ceramic tiles, you need to place something soft under the toilet - for example, a piece of linoleum or rubber. To connect the toilet to the sewer, you need to use a special cuff. One end of it is connected to the toilet outlet, and the other to the sewer pipe.
The toilet is attached to the floor with special pins, which are inserted into dowels fixed in pre-made holes.
The toilet is usually sold already assembled. All you have to do is attach it to the floor and connect it to the water supply and sewerage system.
In some cases, the toilet is glued to the floor using epoxy glue. In this case, the toilet cannot be used for approximately 12 hours until the glue has completely hardened.
Basic methods of pipe laying
During a major overhaul, the piping circuit in the bathroom can be made in an open or closed form.
Open installation
Open laying of wiring
With open installation, all lines are laid in such a way that at any time you can get free access to almost all of its areas for maintenance or repair of leaks. In the open version, steel or copper piping in the bathroom is usually used, since these materials cannot guarantee a reliable connection and are used mainly to create complex circuits. Recently, the installation of metal-plastic pipes in the bathroom has been actively used, since these products are connected by cold pressing or crimp nuts, which also do not guarantee reliability and require regular technical inspection.
However, the installation of plastic or metal pipes in the bathroom does not always suit the owners, since open installation takes up significant space, and these products cost much more than propylene ones.
Closed styling
An example of closed wiring in a bathroom
Hidden piping in the bathroom is the most popular today, since it allows you to significantly save room space by laying pipes in the walls, however, the procedure requires additional time spent on planning and hollowing out grooves in the walls. In the hidden version, polypropylene wiring is used in the bathroom, since the connection of these products is made by hot pressing and is reliable, has a long service life and does not require regular maintenance.
Before laying plumbing in the bathroom under the cladding, it is necessary to additionally put a corrugated sleeve on the hot main, since polypropylene tends to expand when heated, and the sleeve will provide the necessary free space.
Storage tank volume calculator
A septic tank is a cleaning device that must contain and process the required volumes of household wastewater.
First of all, you need to take into account that the septic tank, in accordance with sanitary requirements, must be enough for at least a three-day wastewater clarification/purification cycle. Simply put, the minimum volume of the treatment facility’s chambers corresponds to the total three-day water consumption of all residents of a private house. There must also be a certain operational reserve in case of replenishment in the family, i.e., an increase in the number of consumers.
Determining the actual daily water consumption of one person is not a simple matter; so, according to SNiP this is 200 liters; This indicator is currently considered outdated due to the widespread use of various types of household appliances that use water.
For example, it is considered that:
- taking a shower for 7 minutes will require 70 liters;
- using a bidet for 5 minutes – 40 liters;
- one-time bath or jacuzzi - about 110 liters;
- during one cycle of operation of the dishwasher, 15 liters are consumed;
- 1 toilet flush consumes up to 9 liters of water.
Taking into account the above, in this calculator you are asked to choose and enter into the parameters for calculation the daily water consumption of one person from the range of 260-370 liters; This is the average range of recommendations.
SNiP 2.04.03-85, depending on wastewater flow, distinguishes:
- single-chamber types - with wastewater flow up to 1 m3/day;
- two-chamber - up to 10 m3/day;
- three-chamber - over 10 m3/day; therefore, the attached diagram above is not mandatory, but serves only to demonstrate one of the possible options for installing a septic tank.
For small farms, reinforced concrete rings are most often used as anaerobic concrete tanks. Reinforced concrete sewerage structures are distinguished by their reliability and practically unlimited service life. The problem that previously accompanied them - insufficient tightness, is now solved by modern means of waterproofing. MDS 40-2.200 recommends placing the bottoms of the tanks at least 3 meters from the surface, which limits the number of rings in one section (chamber) of the septic tank.
The active volume of a septic tank (Vak) is determined as the product of the daily water consumption of one consumer (Q liters), the number of consumers (K) and the number of days (D) of wastewater clarification (sludge): Vak=Q * K * D. According to the recommendation of SNiP 2.04.03 -85, with annual discharge of sediments, the minimum D is taken: 3, if the flow of wastewater is up to 5 m3/day or 5, if the flow is more than 5 m3/day. In addition, if you plan to clean the tank less than twice a year, then Vak should be increased by 20 percent for sediment.
When determining the height of chambers (for example, from concrete rings), it should also be taken into account that according to clause 3.35, MDS 40-2.200, the height of the air volume above the liquid level cannot be less than 500 mm.
The capacity of the septic tank must ensure the daily volume of wastewater. The amount of sewage liquid directly depends on the number of people living in a private house. As a first approximation, it is believed that one person consumes up to 200 liters per day.
The areas of these expenses are quite traditional and are associated with economic and sanitary consumption. Thus, a family of 4 people consumes about a cubic meter of liquid per day.
You can more accurately determine this indicator using the built-in online calculator.
Pipe layout
It is advisable not to violate the rules of sewerage installation in a private house, so that the work does not turn out to be in vain, and the first thing to take care of is the layout of the pipes. In the structure of the drainage system, this process occupies a special place, since the assembly must be carried out in such a way that all the requirements of SNiP are met.
The process consists of several stages:
- Laying the outlet - a pipe that connects the external (outdoor) and internal (indoor) systems.
- Installation of the riser - the central vertical pipe. For convenience, it is better to place one riser in the house in the bathroom or utility room - openly or in a special shaft. The kitchen, dining room, bedroom and living room are not suitable for this.
- Connecting branches. They are installed with the pipes facing up, starting from the crosspieces. Plumbing fixtures can be connected using common pipes 50 mm thick, but the toilet needs a separate, wider pipe (100-110 mm).
How to make an autonomous sewage system in a private house with your own hands?
If the owner of a house builds it entirely with his own hands and also installs the sewer system himself, he has something to be proud of. Of course, it’s easier to order a turnkey installation: then you can get a guarantee and confidence.
In any case, before designing and creating a sewerage system, you should spend a lot of time thinking about the most suitable option, especially if the house is used Available for permanent residence.
Sewage is an important factor in comfort and comfort, as well as convenience and cleanliness in the house.
Design
The project for the future sewerage system of a private house can be compiled according to two schemes:
- There is a shower and sink inside the house, and the toilet is taken outside. This is a simpler option that does not require complex pipeline installation and treatment facilities. The waste pipe is discharged directly from the house into the simplest wastewater treatment system - a sewer pit.
- Sink, shower and toilet inside. This is a more complex option that will require more resources: finances, time and effort. In order not to contaminate the site and the water near it, you will definitely need a septic tank.
Selecting the appropriate type of sewage system
Before proceeding with the design, the owner of the house must decide on the most comfortable and suitable sewage system.
To create a wastewater system, the following factors are important:
- Total length of stay in the house (permanently or seasonally);
- Number of residents;
- Daily water consumption indicator;
- Groundwater level;
- Plot size;
- Soil type and structure;
- Climate features;
- SNiP requirements.
In general, all sewerage systems can be divided into 2 large categories - storage and wastewater treatment systems.
In more detail, there are many more types of sewage systems for private houses.
- Cesspools without a bottom. This type of wastewater system is suitable if people live in the house only a couple of days a month or only come on weekends in the summer and there are few water sources. In this case, groundwater should be located under the hole at a depth of at least 1 meter to avoid water pollution. Today, cesspools are practically not in demand.
- Storage sealed containers. Suitable for high groundwater levels. The purity of the soil is maintained, but frequent access to the machine for accenization is required. At the same time, you need to carefully determine a suitable place for the container so that the machine can easily drive up and pump out the waste.
- Single-chamber septic tanks. An option that occupies an intermediate position between the first two types of sewers. The soil is cleaned, but for a house in which year-round living is planned, this system is not suitable. This system can be chosen only if you are staying in the house temporarily and the groundwater depth is low.
- Two-chamber septic tanks. For this device, the level of groundwater is very important. It should always be one meter below the bottom of the lower reservoir, even during floods. Crushed stone and sand used for installation must be renewed every 5 years.
- A septic tank equipped with a filtration field. This design uses soil and biological treatment systems simultaneously. Installation of a septic tank of this type is possible only in an area with a low level of groundwater (2.5-3 meters). Also, the area of the site must be relatively large: the container cannot be installed closer than 30 meters to water sources and buildings.
- Septic tanks with biofilters. One of the most optimal options for houses in which people will constantly live. The decomposition bacteria that provide filtration are flushed directly into the toilet. When choosing this type of sewage system, you need to take into account its dependence on electricity.
- Systems with forced air supply, or aeration. This is a rather expensive construction, which completely justifies the cost. Suitable for houses in which people are planned to stay permanently. Aeronautics operate on electricity.
Water supply
Another factor that should be taken into account when choosing the type of sewerage system is the water supply system. They are in close and continuous communication.
Many people prefer to install sewerage systems in a private house with their own hands from concrete rings. Although, if you have problems with how to make a sewer system in a private house with your own hands from concrete rings, you can turn to professionals: they have special equipment for this ovation.
If you still choose to install it yourself, you need to take into account that this is a labor-intensive process that takes place in several stages:
- Drawing up a water supply project for the house.
- Laying concrete rings for the future well. When determining the depth of their location, the level of groundwater is taken into account. This stage cannot be accomplished without the help of specialists, because it requires the use of special equipment.
Sometimes concrete rings are not needed. For example, if we are talking about a centralized water supply system, which is now found even in the private sector quite often. Meanwhile, having your own well is a number of advantages.
- Own water source.
- Condensing a well is an inexpensive pleasure.
- High quality and deep degree of water purification.
- Concrete rings give the water a special purity and protect it from external pollution.
- It is easy to connect a pump to the well, which will supply clean water through the water supply system.
Unfortunately, many refuse to build wells, which have been replaced by modern water supply systems. But for garden and summer cottage plots, rural areas and suburbs, it is better to create your own source of clean water, which will save you when the water supply is turned off, save money and provides tasty and healthy water.
Connecting the drain system
Laying polymer drain pipes has recently gained wide popularity. This system consists of straight sections and connecting elements with special rubber sealing rings. Its installation is not particularly difficult.
From the point of connection to the riser, at a slight angle of inclination, a sunbed is laid to the most distant point to ensure unimpeded flow of water and avoid the occurrence of traffic jams inside the main line. A slope of up to four degrees is considered optimal. You can check the angle using a level or simply calculate it. Usually it will be enough to raise the pipe by a centimeter when removing it from the riser by one meter. The vertical and horizontal lines should be fixed to the wall using clamps.
The sun lounger is laid to the most remote access point at a slight slope
Along the path of the sun lounger, at all connection points, direct connections to the device are made using tee connections
In this case, it is important to ensure that the gasket-seal is in the correct position. To make it easier to pull it onto the connecting elbow, experts recommend lubricating the ring with vegetable oil or rubbing it with soap
When purchasing connecting fittings, pay attention to the angle of articulation. The best choice would be elements with bends of at least 45 degrees.
A smaller slope will promote the formation of blockages. It is desirable that the tees have inspection holes with special plugs. This design will greatly simplify further maintenance of the drain system and will help to easily clear blockages in the pipes.
How much does plumbing installation cost?
Cost of laying water supply pipes
| Layout of water supply pipes + sewerage to the sink | 1 PC. | 5000 rub. |
| Laying water supply pipes to the water heater | 1 PC. | 4000 rub. |
| Layout of water supply pipes + sewerage to the bidet | 1 PC. | 5000 rub. |
| Routing water supply pipes to the built-in mixer with installation | 1 PC. | from 7500 rub. |
