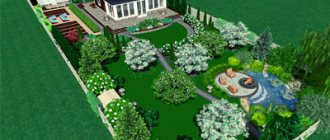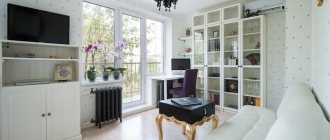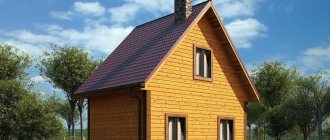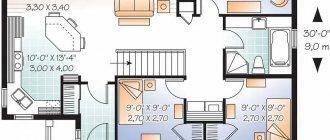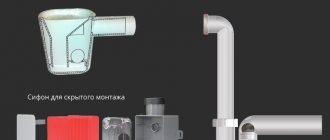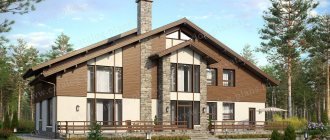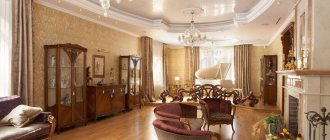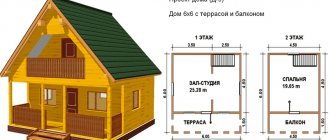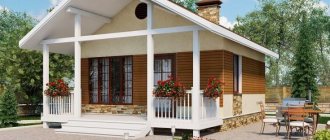If your room is asymmetrical, be prepared for difficulties in finding suitable furniture. It is difficult to place standard furniture in an irregularly shaped room. However, you will agree that there are such irregularities that we do not consider a drawback, but on the contrary, we consider the highlight of the entire apartment. You can fall in love with the apartment because of the large wall-to-wall windows in the bay window area.
Irregularly shaped room: pros, cons, photo examples
Have you chosen an apartment in a new building, for example, with a rounded wall, a trapezoidal living room, a polygonal bedroom? It may well turn out that it will be very difficult for you to decorate the interior and furnish the rooms with furniture. The RMNT website will tell you about arranging irregularly shaped rooms.
The irregularity of a room can be associated with a rounded wall, a beveled corner, the presence of a niche or ventilation ledge, or unusually shaped windows. There is only one plus in this - such a configuration can become a “feature” of the entire interior. The room will surprise guests, look different from everyone else’s, original, modern. Many owners think that by choosing a house or apartment with irregularly shaped rooms, they will benefit from the opportunity to decorate them in a non-standard way.
According to the designers, indeed, some irregularities are not a disadvantage at all, but a discovery. For example, the portal Rmnt.ru gave examples of decorating rooms with a bay window. This area can become a very cozy reading corner, a mini-boudoir, a dining room by the windows decorated with beautiful curtains - whatever.
But irregularly shaped rooms have many disadvantages:
Experts strongly advise checking the following points on the developer’s plan when choosing an apartment:
In general, all configurations that differ from the usual square or rectangle need special attention. Do you have two or three ideas on how you can use these features of the premises when renovating and arranging the interior? Then you can buy an apartment.
Often the features of the room themselves tell you what to do with it. For example, in the bedroom one wall is rounded. A round shaped bed would fit perfectly here. In the kitchen, additional corners can be smoothed out by radius-shaped sets.
In addition, you can “redraw” the layout. It would be better if the dressing room had an uneven shape, storage systems for which would still have to be ordered. Or a corridor in which there will be no furniture. But the rooms will turn out to be more correct. But, again, moving, building up, installing and dismantling walls are additional costs. Alternatively, the rooms can be combined. The larger the room, the less irregular shapes will be noticeable and the more opportunities there will be for arranging large pieces of furniture.
The following techniques help correct the shortcomings of a room with irregular shapes:
The main thing is that buying an apartment or house with irregularly shaped rooms should be your conscious choice, and not the result of the persuasion of the developer or seller.
How to expand a narrow room
One of the most common problems with imperfect layouts is narrow rooms. Such “corridors” can be visually corrected using fairly simple techniques.
1. You can bring the far wall closer and give the room a square shape using a dark shade of wallpaper or paint.
Design: Susan Diana Harris Interior Design
2. Decorating the far wall and floor with one, preferably dark, color is another way to expand a narrow room.
3. Ceiling beams placed perpendicular to a longer wall will help visually expand the room. Of course, they are not suitable for every style decision, but in an interior in a loft, minimalist, colonial or eco-style style they are quite appropriate.
Design: Divine Custom Homes
4. Another way to visually “bring closer” the far wall and adjust its shape is to paint it in a cool shade.
5. If you place some bright decor on the far wall, a perspective effect will be created and the room will look larger.
Design: Interiors Group of SW Florida
6. Shelves that match the walls and curtains of the same color will help to “spread” the room. These elements will “merge” and make the space airier.
Choose light colors if you want to add color to the room, but keep in mind that cool shades are often not conducive to staying in the room for a long time.
7. Designers also use the technique of a single-color stripe around the perimeter of the room or on three walls. It’s good if its shade matches the color of the floor.
water-based paint for walls in the kitchen design photo
Design: Eco Edge Architecture & Interior Design
8. There is a rule - to lay laminate or parquet perpendicular to the window, but in narrow rooms you can neglect it, even if the window is located on the far wall. Strips of laminate laid perpendicular to a long wall will expand the room.
9. Dark side walls can also correct a narrow room, for example if its entrance is on one of the long walls and it is a “caravan”.
Design: Laura Hay Decor & Design
How to raise a low ceiling
The second common problem is low ceilings. Economy or inexpensive comfort class houses often have low ceilings. To correct it, you can resort to finishing tricks.
1. Paint low ceilings in light colors, preferably white.
2. Vertical stripes on the wallpaper visually raise the ceiling, but at the same time reduce the volume of the room. Use this technique only in spacious rooms or decorate the walls with contrasting stripes.
Design: VSP Interiors
3. Divide the room visually into “up” and “down”. Decorate the first part in light colors, and the second in dark colors. At the junction you can make a horizontal light stripe.
4. It is better to glue wallpaper close to the ceiling, without borders on the wall or stucco, or use very thin borders.
5. To visually raise the ceiling, you need to add length to the walls. Do this by extending the wallpaper a little onto the ceiling. The size of this “entry” should not exceed 30 cm; for small rooms 5 is enough.
6. Photo wallpaper in a room can make the ceiling artificially higher. The drawing should be perspective, then it will also visually increase the space.
Design: Vastu Interior Design Ltd
7. Tall doors (almost to the ceiling) also serve the stated purpose.
8. A glossy floor or 3D flooring can visually make a room taller.
Design: Kaplan Thompson Architects
Technical features:
· total S: 119.2 m2;
· dimensions: 13.3x9 m;
· floor height: 2.8 m;
· available: bay window, boiler room.
Documentation price 21 000
rubles
- USING PROMO CODE \ goodhouse \ DISCOUNT 5000 rubles.
for any project on our website \ more than 2000 ready-made projects. · external walls - timber 200x150 mm;
· internal walls - timber 100x150 mm;
· ceilings - wooden beams;
· roofing - soft tiles;
· foundation - monolithic strip.
How to change a non-standard room shape
First, a little about what problems are possible with irregularly shaped rooms and which rooms belong to this group. Firstly, asymmetrical rooms. For example, with a rounded balcony or rooms with sloping walls. Secondly, rooms with unnecessary projections from the walls, beveled corners and niches. The design of such rooms is always associated with problems of finding the “right” furniture and the loss of precious square meters.
At the renovation stage, you can try to “smooth out” non-standard shapes and thus simplify your task with choosing furniture and decor.
1. The most obvious way is to build new partitions or, conversely, remove walls and combine rooms.
The larger the room, the less noticeable are its shortcomings. If there is no goal or opportunity to engage in demolition and construction, we look for other ways.
2. You can “smooth out” the corners of the so-called appendages that protrude from the wall at right angles by creating beveled “chamfers” on their surface. This will not remove unnecessary walls, but will reduce the “aggressiveness” of such an angle and distract attention from it.
Design: Darren Palmer Interiors
3. In order to “smooth out” the asymmetry, you can choose one large object as the main one and build the composition of the room around it. Such an object can be a large window or a niche in the wall, which can be used as a “frame” for a sofa or armchairs.
4. And a little more about niches. In order to increase the useful space of the room, you can make a niche in the sloping wall and fit a built-in wardrobe or appliances there. By organizing such a built-in storage system, you will visually align the space.
Design: Design Directions
5. Use irregular shapes for the benefit of design, because they can be a great start for creativity. For example, with the help of non-standard wall decoration it is possible to create an optical illusion: shades close to each other will help “smooth out” corners and remove shadows, bright ornaments will distract attention and draw it to the decor.
6. Painting the walls and ceiling in one tone is another solution for rooms of non-standard shape. This “unification” of surfaces using color or ornament will help smooth out irregular corners, for example, if the apartment is on the top floor, in the attic, or a private house has a sloping roof.
Design: Holly Phillips
Layout
The layout of the rooms is very logical. Despite the non-standard architecture, life in the house is comfortable.
The main porch leads to two doors. One opens into a 4 m2 storage room. You can recognize it by the absence of windows - you don’t need a lot of light to store things, artificial lighting is enough. Another door, the main one, leads to a vestibule-hallway of 6.3 m2. Here you can put a closet or shelf for shoes and hang a hanger. On the right is the entrance to the boiler room of 6.05 m2, in front - to the living room.
The living room occupies 33.2 m2. This is the center of the house, from here there are exits to all other rooms. Two sofas, an armchair, and a table between them fit here. It is possible to install a fireplace. In addition to two windows, there is access to a terrace of 14.5 m2.
The kitchen is connected to the living room - there are no partitions between them, but if desired, a wall can be erected. A bar counter is used for zoning. 5.8 m2 is allocated for the C-shaped kitchen set, appliances and cooking.
The bathroom occupies 5.3 m2. This is enough for all plumbing fixtures, including the bathtub, toilet and sink. Instead of a bath, you can install a shower.
All bedrooms are symmetrical, their area is 12.6 m2. Each room has a double bed with two bedside tables, a TV and a large closet for clothes, books and other things. One of the rooms can be equipped for relaxation or a study.
Such conditions are ideal for a comfortable life for 4 people.
USING PROMO CODE
– \ goodhouse \ DISCOUNT RUB 5,000.
for any project on our website \ more than 2000 ready-made projects: GC “Good Homes”
Contact Email
Like and subscribe to the channel of finished projects!
Source
Universal recommendations for adjusting the shape of a room
1. The combination of a dark floor, light walls and ceiling is a classic technique for visually enlarging a small room.
2. It happens that the ceiling in the room seems too high, but the room is small. In order not to create a “well” effect, you can paint the ceiling and floor in a dark color, and leave the walls light.
design of painted walls in an apartment photo kitchen and living room
3. For small rooms, it is better to replace massive doors with sliding structures or so-called pot doors.
Design: Ana Williamson Architect
4. Another way to visually correct a room is a podium. A low step can visually make the room narrower or wider, depending on its placement. In addition, this is a good way to zoning space.
On the podium, organize a sleeping area, a dining area, or place a sofa and armchairs.
5. Plain wallpaper without a pattern or with a barely noticeable pattern highlights interior items well; moreover, such decoration in light colors will increase the space and become an ideal “backdrop” for decorating walls.
Source
Recommended Posts
Recently viewed by 0 users
No registered user is viewing this page.
4 ideas for your small kitchen that we spotted in the interiors of stars
Which countertop to choose for a white kitchen: 4 universal colors and 6 popular materials
White kitchen in a modern style: 11 design examples that will captivate you
The best articles on the IVD website
Related content
Almost 10 years after the first move, our family, having grown thoroughly, was about to change apartment. For these purposes, a dead three ruble ruble was bought in a Khrushchev apartment. Being very confident that we will only gather in the apartment in the evenings, the footage does not bother me. And for a family with four children, microthree rubles may well be enough with reasonable planning. Welcome.
How to furnish a room if it is irregularly shaped
If your room is asymmetrical, be prepared for difficulties in finding suitable furniture. It is difficult to place standard furniture in an irregularly shaped room. However, you will agree that there are such irregularities that we do not consider a drawback, but on the contrary, we consider the highlight of the entire apartment. You can fall in love with the apartment because of the large wall-to-wall windows in the bay window area.
Protrusions, ventilation, ducts and pylons in residential premises
The apartment may have additional protruding corners (straight angles), which were caused by pylons or ventilation ducts. They tend to break the symmetry of the room. They will have to be beaten, which will greatly complicate the search for the right planning solution. If they are not used in any way, they will definitely create a feeling of discomfort. In addition, the joints of materials on protrusions are often sloppy, and the wear of materials is greater than on flat planes or on internal corners.
What to do with such space
Such rooms surprise with their original interior. You can find semicircular walls, rooms with sloping ceilings or large windows. The non-standard shape gives an unusual twist. Designers assure that you shouldn’t try to hide beveled corners and don’t hide overly long walls behind cabinets.
It is recommended to emphasize the disproportion of the room and choose an interesting design for a room with an unusual shape and good furniture. First, you need to properly zone the room; properly selected lighting will help you with this: you can highlight several functional zones in the room. Designers advise using contrasting colors, thereby dividing the room into several zones.
“Flat” house on Taganka: an architectural miracle and an optical illusion of the beginning of the last century
Receive one of the most read articles by email once a day. Join us on Facebook and VKontakte.
The house received its “flatness” thanks to a clever architectural design. The building with a sloping corner appeared due to the unusual shape of the site and the owner’s desire to use the land area as efficiently as possible. Before the revolution it was used as an apartment building.
A five-story apartment building with very high ceilings and wooden floors, from the outside somewhat similar to a ship or a wall (depending on which side you look at), was erected in 1914 next to the more classical buildings already existing on this street. In other words, at that time this house was a new building, which stood out quite strongly from the general background. Since it was not customary to build buildings of this form in the Soviet years, after the revolution this “upstart” remained the only one that was not unique in the old and even in the new capital. This does not mean that flat houses have not been built and are not being built anywhere else. It's just that they are all completely different.
Some tips
A small room of irregular shape can be visually enlarged with the help of light-colored furniture and several mirrors. If you have a long room in the shape of a rectangle, it is better to place the mirror on the widest wall. A mirror will balance the room and make it much more spacious.
It is recommended to place furniture in the opposite part from the windows so that they are sufficiently illuminated during the day. If the room is shaped like a tunnel, then experts advise dividing it into several functional zones using arches. In each zone you need to place furniture of different colors.
A corner cabinet or cabinet with hinged doors should be installed opposite semicircular walls, pointed corners, and large windows. You will ensure that the furniture both attracts attention and emphasizes the originality of the room. A radius cabinet with smoothed corners, curved or convex models will save living space in the room.
Designers recommend not covering irregularly shaped walls with furniture. Next to non-standard objects it is necessary to place non-standard decorative accessories - this, for example, could be a wooden staircase that leads to a sloping ceiling, a carved bookcase, unusual and interesting shelves. If you want to correct uneven walls, a great strategy is to unify the surfaces by painting the walls and ceiling the same tone. This will smooth out any glaring corners.
The desk, as in a regular room, should be installed near the windows. If the frames are located in semicircular walls, then an excellent solution would be to order a table with an oval tabletop. It is possible to furnish an irregularly shaped room with taste, use non-standard and original ideas in its interior, and create a comfortable place for relaxation and living in the apartment.
Source
Architectural features
The appearance of the house is very unusual. All its corners are beveled so that windows fit into them. This makes the walls a kind of bay windows.
The staircase adjoins the porch near the main entrance at an angle, which makes it unusual. There is also a second porch that serves as a terrace. Both porches are covered with a common roof, which has a complex shape in order to reliably cover all the curves of the architecture from rain. Above the living room in the roof there is the possibility of installing two additional windows to increase natural light.
Irregularly shaped room: pros, cons, photo examples
The irregularity of a room can be associated with a rounded wall, a beveled corner, the presence of a niche or ventilation ledge, or unusually shaped windows. There is only one plus in this - such a configuration can become a “feature” of the entire interior. The room will surprise guests, look different from everyone else’s, original, modern. Many owners think that by choosing a house or apartment with irregularly shaped rooms, they will benefit from the opportunity to decorate them in a non-standard way.
But irregularly shaped rooms have many disadvantages:
Experts strongly advise checking the following points on the developer’s plan when choosing an apartment:
In general, all configurations that differ from the usual square or rectangle need special attention. Do you have two or three ideas on how you can use these features of the premises when renovating and arranging the interior? Then you can buy an apartment.
In addition, you can “redraw” the layout. It would be better if the dressing room had an uneven shape, storage systems for which would still have to be ordered. Or a corridor in which there will be no furniture. But the rooms will turn out to be more correct. But, again, moving, building up, installing and dismantling walls are additional costs. Alternatively, the rooms can be combined. The larger the room, the less irregular shapes will be noticeable and the more opportunities there will be for arranging large pieces of furniture.
design of facades of one-story houses with a terrace
The following techniques help correct the shortcomings of a room with irregular shapes:
The main thing is that buying an apartment or house with irregularly shaped rooms should be your conscious choice, and not the result of the persuasion of the developer or seller.
Source
Irregularly shaped room: pros, cons, photo examples
On the picture:
Ergonomic arrangement of furniture is possible not only in square and rectangular rooms. You can also live comfortably in rooms with additional corners, niches and entrance vestibules!
We asked Alena Shalamova, a graduate of the British School of Design, to study with us non-standard apartment layouts in standard series houses. And try to arrange a comfortable bedroom for living in a room with sharp corners and protrusions. We publish options for arranging furniture in the bedroom, proposed by the designer.
interior designer Alena Shalamova
The layout of a typical apartment does not always allow for a spacious bedroom space. But this ceases to play a special role if all pieces of furniture are placed ergonomically. Do not forget that the passage to the bed should remain on both sides, and its width should be at least 50 cm. The bed should not be pushed too tightly towards the window, and its dimensions should be consistent with the size of the room. Read more
The layout of a typical apartment does not always allow for a spacious bedroom space. But this ceases to play a special role if all pieces of furniture are placed ergonomically. Do not forget that the passage to the bed should remain on both sides, and its width should be at least 50 cm. The bed should not be pushed too tightly towards the window, and its dimensions should be consistent with the size of the room.
Series 1-515/9, II-57, 1/515-19
The door to this small room is located in the side vestibule. In rooms of this type, it is best to divide into functional zones.
In the first case, the arrangement of furniture in the bedroom involves a bed near the window. The storage system – a spacious closet and chest of drawers – was given a place near the entrance.
The second option is for those who do not like to wake up with the first rays of the sun: the bed is pushed into a dark corner of the room. On the contrary, the storage systems and dressing table were placed in such a way as to make maximum use of natural light.
On the picture:
Bedroom in a room with a door in the side vestibule.
Problems when arranging non-standard rooms
If you are given an irregularly shaped living space, you may encounter many unpleasant surprises:
This means that you will have to make furniture to order, but only after drawing up a design project (from professionals). This is expensive unless you plan to do a comprehensive repair and hire a reliable company to do it. Then you can count on a fixed price for redevelopment and repairs, agreed upon at the stage of drawing up the contract. You won’t have to rack your brains about how to improve your apartment so that it doesn’t look ridiculous - they’ll think for you and do it for you, and after 2-3 months you’ll enjoy a completely renovated home, forgetting about its specific parameters.
Making a successful layout on your own is, of course, difficult, but some recommendations from designers will help you understand how to proceed. There are several options on how to balance the space and give it an organic look.
Interesting fact! Some design elements always remain relevant. No matter what new trends are observed in this niche, the abundance of natural light never goes out of style, and this is considered an essential advantage of any room.
Series 1-515/9, II-57, 1/515-19
In a narrow, elongated room with a small window, you should not place cabinets along a long wall. The room, on the contrary, should be “shortened” - give it a more regular shape using storage systems.
It is convenient to place the bed in such a room close to the window. In the first case, a low chest of drawers will separate the sleeping area from the entrance and, together with the closet, will set the necessary horizontal lines.
In the second case, the bed stands diagonally from the window and entrance, which provides maximum psychological comfort. And its transverse location visually expands the room.
Children bedroom
– A pleasant delicate print will create a feeling of fabulousness, purity and purity. Moreover, the special form of a bedroom for children and teenagers is about uniqueness, difference and their own fairy-tale world.
