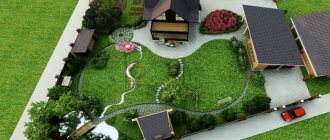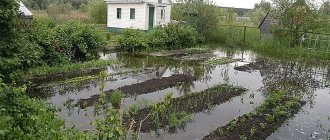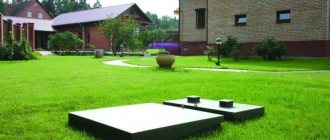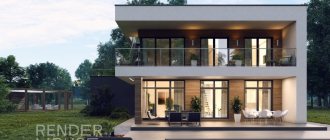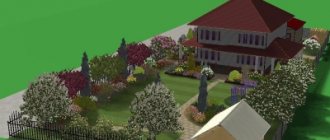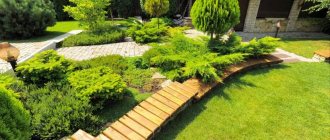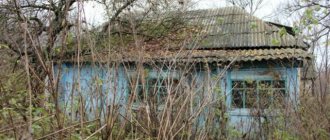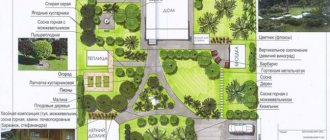Buying a private house with a plot of land is a joyful event, a new stage in a person’s life. Along with this joy, the homeowner also finds pleasant chores, because a private house needs decoration and organization of space, and the garden plot needs to be improved and the creation of a modern landscape design. Unfortunately, the shape of the plot can be any and the homeowner does not always get what he wanted. If the territory has non-standard shapes, for example, long and narrow, then these shortcomings can be corrected and the advantages of the site can be emphasized by competently creating a landscape design. How to do it? Find out about it with us.
Advantages and disadvantages of a narrow long section
The main advantage of a narrow long plot is the ability to easily zone it. “Cutting” it into separate pieces is easier and more convenient than space of other shapes.
On such an area, without compromising its aesthetics, you can place a functional area with a greenhouse and outbuildings, a recreation area with benches or a gazebo, perhaps an oven or barbecue, and find a place for a flower garden and garden trees.
Landscape design of a narrow area Source roomester.ru Design features of a narrow area Source zelenj.ru
But a narrow long section has more disadvantages, or rather, various kinds of restrictions:
- It is not advisable to build a solid fence around it. With rare exceptions, this leads to excessive shading of the area, as a result of which not all desired plants can feel comfortable there.
- For the same reason, you should not plant tall trees with a massive dense crown in such an area. And for other trees, it is advisable to thin out the crown from time to time if possible.
- It is quite difficult to “hide” from neighbors in a long narrow area and provide yourself with at least minimal sound insulation, taking into account the fact that it is undesirable to erect high solid fences.
Small architectural forms, decor
The decor is selected based on the style of the landscape. It is made of wood, ceramics, stone, concrete, plastic, rattan, wire, etc.
What does this include:
- benches;
- garden lights;
- decorative wells;
- miniature fountains;
- sculptural compositions;
- swing;
- doghouse;
- birdhouse;
- flower pots;
- arches;
- bridges;
- forged trellises;
- flowerpot;
- urns.
Many amateurs create decor on their own, from scrap materials - old tires, plastic bottles, driftwood, stones, fragments of old furniture and household appliances. The children's playground, in addition to ladders and swings, is decorated with colored garden gnomes, ducklings, frogs, mushrooms, the paths are sprinkled with colored stone chips and gravel. The place intended for relaxation is decorated with an artificial pond with a waterfall, a bridge, and a grill or barbecue with suitable furniture is placed on the terrace. Weather vanes, signs, and mailboxes will complement the space at the front entrance in an original way.
Stylistics in the design of a narrow area
If the area is not just narrow, but overall quite small, then it is very easy to overload it. So for design you need to choose discreet styles with a small number of decorative elements.
Minimalism
Decorating a narrow area in the style of minimalism Source pinimg.com
Minimalism is characterized by maximum simplicity and conciseness. All elements must be geometrically correct - no curved lines.
- The main color of the space is green.
- It is complemented by gray and beige colors for paths and fences, white, light and pale shades of pink and beige for flowering plants.
- There should be a minimum of bright color accents.
Although it is possible to arrange a harmonious minimalist design on a narrow area, it is quite difficult - straight lines too emphasize the elongated shape of the territory.
Japanese style
Design of a narrow area in the Japanese style Source pinimg.com
Japanese style is more suitable for narrow areas because, while maintaining simplicity and conciseness, it is built on asymmetry. Namely, it allows you to very effectively visually adjust the shape of the territory.
The “three pillars” of a Japanese garden are water, stones and plants. If it is not possible to equip a full-fledged reservoir, it is permissible to replace it with an imitation in the form of a dry stream made of gravel and pebbles. But stones and plants must be present in large quantities.
Another important feature of Japanese site design is multidimensionality. Wherever a person looks from and wherever he looks, he should have something to cling to.
Eco style
Narrow plot in eco style Source landera52.ru
The main feature of eco style is maximum naturalness. The site should look like a fragment of wild nature, practically untouched by humans.
In principle, any natural territory of any climate zone can be transformed into an eco-style; the only question is labor costs. The main thing is not to combine plants that could not grow together in the wild.
There should be a minimum of human traces in such an area. And all of them, be it a path, a gazebo or a bench, are necessarily made from natural materials and fit into the overall landscape as much as possible.
Alpine style
The Alpine style can also be called mountain style - it imitates the landscapes of the highlands. Stones play the main role in the design. They are present as independent decorative elements; they are used to lay out paths, build fences and gazebos.
The stones are complemented by a green lawn, coniferous bushes and low trees. There should be few flowering plants and only those that are typical for mountainous areas.
This style is best suited for areas with sloping terrain. It will also appeal to those who want to get a beautiful design of the territory, but cannot or do not want to regularly spend a lot of time and effort on caring for it.
For narrow, but generally quite large areas, the choice of styles is wider. Others can be added to those described above.
Narrow plot with alpine landscape design Source yandex.net
Dutch style
This style will appeal to those who want to see maximum colors on the site. The main design elements are a well-groomed green lawn and flower beds with bright flowers in rich shades. There are no trees at all or only a minimum; bushes are used instead.
Benches and gazebos are hidden among greenery and flowers, the fence enclosing the area is necessarily covered with climbing plants, and for zoning the territory, hedges are preferred rather than structures made of wood, metal or stone.
Dutch style of landscape design on the site Source palisad.eksbud.com.ua
Country
This style is characterized by simplicity, slight randomness and the use of rustic household items in the design of the site. In addition to simple, functional and rough wooden or wicker furniture, you can decorate the garden with wicker fences, funny figurines, and various utensils such as barrels or clay pots.
Throughout the country-style plot you can find fruit trees and/or beds with vegetables and berries. Most flowering plants should also be edible. That is, instead of, for example, lilies and daffodils, it is worth planting pumpkins, zucchini, and physalis. Medicinal and spicy herbs are also appropriate.
Flowers should not be planted in separate flower beds, but simply in the free spaces between the beds and trees. But you will have to completely abandon any expensive exotic plants.
Country style will be an excellent choice for situations when it is not possible to allocate a separate area for a garden and vegetable garden, but you don’t want to occupy the entire area with them. In short, when you want to make a relatively small area both beautiful and functional.
Narrow plot in rustic country style Source https://domnomore.com
Mediterranean style
The Mediterranean-style landscape is designed to evoke the south of Italy, France and Spain. Most of the territory is decorated with tiles or gravel backfill. Plantings are dosed and concentrated more along the edges of the site.
An integral part of the Mediterranean garden is a pergola or gazebo entwined with grapes, roses or other southern vines. The dense growth of plants is designed to protect from the hot southern sun on hot summer days.
Another characteristic feature of a site in this style is potted plants. Ceramic containers of various sizes can grow everything from herbs and flowering plants to trees such as palms, olives and oranges.
Design of a narrow plot in the Mediterranean style Source champsbahrain.com An example of a classic or regular style of landscape design on a plot Source mykaleidoscope.ru
The classical or regular style of European gardens, with its impeccable symmetry and abundance of decoration in the form of sculptures and fountains, is not suitable for narrow areas; it needs space. If you really want, you can borrow only fragments from it, decorating, for example, one flowerbed.
Choosing a style
Whatever direction you choose, you will be cozier and more comfortable at the dacha if you yourself took part in the arrangement of every corner of it, and before that you carefully thought through where and what will be located and in what style to combine it.
Regular style presupposes the presence of one center, relative to which all other objects are placed in a clear order. A distinctive feature of this direction is strict geometry. Flower beds are placed symmetrically, lawns, trees and shrubs are neatly trimmed. The main elements are fountains and sculptures. All this requires not only considerable investment, but also space where all this can be harmoniously arranged, so this option is not suitable for everyone.
One of the natural, harmonious, pleasing to the eye styles can be called landscape. If you have chosen it, you have every chance to experiment and show your imagination. You can place alpine slides and rockeries on your site. A small stream will fit into the overall picture and will not require too much effort to create.
It's easy to stick to a rustic style too. A wooden fence, wicker furniture, a haystack or a bundle of firewood are used as decoration. Despite the simplicity, there is also room for imagination to run wild. You can build a flower bed in the form of a cart with daisies or cornflowers and even place a figurine of a donkey or horse nearby. You can place baskets of flowers near the house.
Popular articles Landscape design in the Moorish style
If you want a more austere and restrained decor, choose Japanese and Mediterranean style, where stone is the main material for creating compositions. In both cases, you need to take care of a small body of water. It will be a natural addition to your yard.
If you want to add bright colors and unusual elements, choose an exotic or oriental design style. But in most cases, on a summer cottage there is no need to strictly adhere to a certain direction.
What should be the zoning of a narrow area?
Zoning necessarily requires a plot that is not just narrow, but also long and quite large in area. Only then can a harmonious appearance of space and territory be achieved. If we are talking about a small yard of 10-15 square meters, then you can do without zoning.
The main rule of zoning is that the site must be divided crosswise. The number of zones depends on the needs of the owners and the size of the territory. On average, we are usually talking about 2-4 relatively isolated spaces.
As with fencing, high solid fences or walls cannot be used to zone a narrow area.
An example of zoning a rectangular plot using a hedge Source: https://alexbego.ru
The role of dividers can be low-growing shrubs, hedges with climbing plants, flower beds, borders or low fences made of brick, natural stone or their imitations.
Zoning a site using lawn and tiles in different zones Source blogspot.com
Instead or in addition to them, zoning with different coverings is applicable, for example, lawn and tiles or gravel backfill.
Zoning of a site on a slope Source roomester.ru
If the terrain of the site is uneven, then it is worth using this feature and creating a multi-level space. Different heights will be the main divider into separate zones.
Asymmetrical zoning of a multi-level plot Source yandex.net
It is not at all necessary that the resulting zones be of the correct shape. The smooth curved boundaries of these zones will help to further visually expand the space.
Ideas need a basis
Harmonious composition
It is very important to organize the ideas and fantasies floating in your head. The basis is a detailed project plan, drawn in special designers or on paper
Many people make the mistake of thinking that garden design begins after the construction of a house and other structures.
Not really. To ensure that the garden plot meets all the owners’ expectations and comfort rules, it is planned at the stage of designing the house.
To do this correctly, you must:
- on the site plan, mark the segments on which the buildings will stand (house, bathhouse, garage) and the garden areas: vegetable garden, pond, barbecue, gazebo, playground, sculptures, barbecue, lake, and so on
- mark the location of trees, shrubs and other perennials, taking into account their growth over time
- note all engineering systems of the site, including irrigation, lighting, water supply to reservoirs, and so on
Landscape project for a personal plot
This is what a landscape design for a personal plot should look like.
When the design on paper is completed and you have a work plan in your hands, it’s time to start implementing what you planned. And the most interesting thing here is the work on arranging and beautifying the garden. The garden design photos described in the following paragraphs are the result of a careful approach to each stage and professional execution of projects.
Do-it-yourself children's playground at the dacha: playground, sports | (100 Original Photo Ideas & Videos)
Rules for designing a narrow area
Perhaps the most important rule for creating a beautiful narrow area design is to try to avoid symmetry.
Winding path on the site Source dizainexpert.ru
- Instead of a straight path, lay at least a slightly curved or zigzag path using elements of small size or irregular natural shape.
Asymmetrical planting arrangement on a narrow area Source santabarbaradesignhouseandgardens.com/
- Also maintain asymmetry in plantings. Curved flower beds with a chaotic arrangement of flowers, shrubs and herbs will visually add spaciousness to the area.
An example of an asymmetrical house for a narrow plot Source pinterest.at
- It’s great if the house doesn’t consist of two parts that mirror each other.
We have already said that it is better to avoid tall trees in a narrow space. But if this is not possible, then place them at the far end of the site. Lower plants should be located closer to the center.
An example of unsuccessful design of a narrow area Source flowergardengirl.co.uk
But under no circumstances leave the center of the plot empty and flat, with only a lawn or covering. If all plantings and decorative elements are placed around the perimeter of the territory, this will only emphasize its elongated narrow shape.
There is no need for the opposite - placing all the main details of the landscape closer to the center. Only thoughtful use of the entire territory of the site will give a good result.
How to adjust space
This is the next question that comes up sharply after drawing up a zoning plan for a narrow area. There are a lot of visual correction techniques. Which of them is rational to use in our case?
First of all, try to use every inch of the space, including seemingly non-functional corners and the deepest corners. The main thing is not to repeat the chronic mistakes of narrow section design. For example, do not plant tall trees around the perimeter. Their height will only aggravate the situation and present the territory as even more elongated and disproportionate than it actually is.
Do not plant tall trees around the perimeter of the plot
The right effect will be achieved by planting this type of vegetation at the very end of the territory, along the short side. In the design of a long plot, bring low-growing subspecies of shrubs and fruit-bearing trees to the foreground. This is a great way to open up a space and give it a domesticated, lived-in feel.
Low-growing shrubs will make the area wider
You may not strive to maintain the visual integrity of the plot. A torn picture will also distract from the shortcomings of the land layout. In the design of an elongated site, follow a policy of clear zonal division of areas with an emphasis on highlighting the boundaries of functional parts. To do this, feel free to involve all kinds of architectural forms in the project, from symbolic fences to luxurious pergolas and arches. These elements will help shade the real boundaries of the object.
Emphasizing the boundaries of functional parts
Experts recommend trying to zoning a narrow area in another way. Divide it into several parts so that you can later fill them with sand, pebbles or sow them with grass. This approach is justified if the zones are not planned to be separated by solid fences and the entire territory remains visible.
In the design of a narrow area, you cannot use geometrically clear lines. This means that alleys and paths need to be made cleverly winding, meandering randomly among the trees. If you plan to lay the paths with tiles, then lay it in some kind of pattern, perhaps even ornamental.
Smooth lines will visually expand the boundaries of the site
Similar tactics must be followed when decorating flower beds in a narrow area. Flower beds are also given irregular shapes. In this case, the courtyard area seems wider, the garden – more voluminous.
An excellent counterbalance to the elongated shape of the allotment will be green spaces with spherical crowns.
A painful issue in the design of a long plot is the fence. If giving it up completely is unrealistic, then make it low, ideally multi-level and multi-colored. Low-growing weaving plantings can serve as additional decoration.
Decorate the fence with climbing plants
In the struggle to expand the site, it is permissible to use transverse lines. They can be depicted in borders, flower beds, or a strip of green hedge.
The transverse design will bring balance to the perception of the elongated territory.
Cross zoning brings balance
Bringing distant areas closer
If you did not get a virgin plot of land, but it was already inhabited by someone else, then perhaps for the successful design of a narrow plot you will also need to use techniques for visually zooming in/out of objects. For example, at the end of the garden there is a tall, beautiful tree, which is extremely frustrating to cut down. Use it for practical purposes. Plant another one diagonally from it, but only a smaller tree. This step will visually shorten the space. A good way to bring the remote part of the area closer is to include in the design of the elongated area a small gazebo, which, surrounded by flowers, will spread out in the backyard. If you don’t want to build a gazebo, put a fountain there or build a multi-tiered flower bed.
Popular articles Proper watering of the lawn
The gazebo will bring the remote part of the site closer
When designing a narrow area, you will need to focus on at least three objects. These could be: garden sculptures, decorative arches, secret gates
The background of the territory is designed brightly and colorfully, while near the entrance everything should look restrained. A cold palette is more appropriate here.
Bright flowers will visually expand the area
In the corrective design of the shape of a narrow area, green spaces are actively used. So, to visually expand the area, tree-like plants with large, bright yellow leaves or plants that bloom in yellow-orange are planted in the garden part.
Location of the house on a narrow plot
The location of the house can be determined by the location of the access road to the site and how communications pass. It is much easier and cheaper to erect a building next to them than to pull them across a significant part of the site.
If, for example, it is possible to provide a road from any side, and most of the communications are autonomous, then you can choose the place for the house yourself.
Option for the location of the house on the site Source wp.com Location of the house at the end of the site Source rego-stroy.ru
If the plot is not too long, it is better to build a residential building at one of its ends. This will visually cut off the excess length of the territory, the remaining space will be close to a square, which will greatly facilitate landscape design on it.
House in the middle of a narrow long plot Source homify.co.uk
If the plot is very long, then the house should be “broken” into halves or thirds and two-thirds. This arrangement, firstly, makes the area more harmonious visually, and secondly, it is very convenient.
- On one side of the house you can arrange a functional area with a vegetable garden, a barn and a greenhouse.
- And on the other, make a recreation area with flower beds, a lawn, gazebos, a pond, and so on.
When planning the location of the house, be sure to take into account the orientation of the site to the cardinal points. Buildings should not obscure a significant part of the land. It is also necessary to comply with legal standards regarding the distance from buildings to the boundaries of the site and buildings beyond its boundaries.
Country house
Most owners of suburban areas conditionally divide their territory into several functional zones.
These include:
- Residential area, including a country house and outbuildings (bathhouse, terrace, balcony, etc.).
- Recreation area - flower beds, playgrounds, gazebos, etc.
- Gardening area.
In all these territories we can create a truly unique atmosphere, and with minimal financial and time costs. We just need to give free rein to our imagination and try to find uses for the most ordinary things.
Let's start describing the ideas for creative transformation of our dacha with the house itself:
The structure itself is usually built from traditional materials. The basis can be a container, a frame made of wooden beams with panel cladding, or a brick load-bearing “box”. At the same time, there are also original models of country houses that use, for example, empty glass bottles as building material.
To decorate the walls of even the simplest house, you can plant them along them. Climbing along pre-stretched cords, they will quickly braid the entire building right up to the roof, and we will only have to periodically thin out the greenery in front of the windows and doors.
Inside the house there is also a place to use your creative skills. The wisest decision would be to refuse to use furniture, which we send to the country “exile” after losing its presentation. Creative tables and chairs made from irregularly shaped branches and roughly sawn logs will look much more attractive.
Design techniques for landscaping a narrow area
When creating a landscape design for a narrow area, you should give preference to light colors. We are talking about finishing materials, decor and furniture, as well as plants filling the area. Light colors visually make the space larger and more spacious.
Light landscape design for a narrow area Source hollanderdesign.com Flowers in cold colors in the landscape of a narrow area Source zagorod-media.ru
If you plant plants in cold colors near the long longitudinal walls, this will help visually distance them from each other. Warm shades for decorating short transverse boundaries of the site, on the contrary, will bring them closer to each other. These two techniques together will help visually correct the shape of the area.
Multi-level plantings along the fence Source yandex.net
Another way to influence the perception of space is to arrange tiered plantings along long walls. By placing low plants in the foreground, and then increasingly tall ones, you can also visually expand the area.
Round-cut shrubs Source tildacdn.com
Round shapes perfectly balance the elongated shape of the space. Use asymmetrical flower beds and ponds without sharp corners, give shrubs and trees a spherical crown shape.
Relaxation area on the podium in a narrow area Source mtdata.ru
We have already said that on a narrow area, multi-level design of the territory looks great. When the land plot is on a slope, then everything is easy. It is difficult and expensive to radically change the flat terrain. In this case, make at least a small difference in height. For example, raise a seating area with a table and a summer kitchen on the podium.
Tips for visual correction products
If practically expanding the boundaries of a narrow personal plot is quite problematic, then visually this can be done if you put in some effort. There are several tricks that can visually expand the territory:
- Planting trees of different sizes. Moreover, they need to be planted in a certain way: tall varieties are planted at the end of the plot, and dwarf varieties are planted at the beginning.
- At the end of the garden, plant large-scale plants, vines, and flowers climbing along the arches.
- Focus on a bright object located deep in the territory. For example, put up a gazebo and plant bright flower beds around it.
- Lay garden paths along low-growing plants.
- Plant medium-sized flowering plants in cool shades along the fence.
- Tall trees, including fruit trees, cannot be planted around the perimeter.
In addition, to visually expand the allotment, you can use a variety of decorative elements and create a multi-level landscape.
Multi-level design
If the site is uneven and sloped, then organizing such a design will be cheaper.
If the area is flat, you will have to create levels artificially. It is best to raise the central part of the site. But if the buildings do not allow it, then you can raise the far part of the plot. By raising the central part, it will be possible to visually hide the distant part of the territory.
It is recommended to design the resulting territories in the form of terraces. If everything is done correctly, the integrity of the site will be compromised and the area will not seem long. Additionally, the descent from the elevated area can be equipped with a path with steps.
On the elevated area you can set up a recreation area, or you can build an alpine slide.
Another option for arranging a multi-level design is to plant plants of contrasting lengths. Additionally, you can make an embankment of soil. The vertical method of gardening visually expands the space. To create green walls, you can use arches, trellises, and pergolas.
Decorative elements
Decorative elements can significantly transform any garden plot. However, certain decoration methods are suitable for different areas. For extended areas it is recommended to use :
- Hedges. Excellent for demarcating zones, visually expanding the territory.
- Flower borders. With their help you can improve the paths. Flower borders should have smooth outlines, plants of different sizes should fit harmoniously into the overall picture. For such flower beds it is best to use chrysanthemums, irises, and varieties of cereals:
- Pergola. The arrangement of this element will not only add an element of decor, but also divide the territory into zones. The good thing about a pergola is that it can be made in any shape and from any material.
- Relief flower beds. With their help, a narrow area can be visually expanded. Such flower beds are good because they are easy to set up and easy to care for. You can plant low shrubs and perennial flowers in such flower beds.
- Mixborders. They are rectangular flower beds. They can be installed both at the border of the plot and along the paths. The peculiarity of mixborders is that plants of different colors, sizes and flowering times are collected in one flowerbed. That is, such a flowerbed will delight the owner with its flowering from spring to late autumn.
Not only plants can serve as decoration.
In the design you can use:
- decorative lamps;
- flowerpots;
- furniture;
- sculptures;
- artificial reservoirs and so on.
You need to choose the right sizes and colors of decorative items.
No. 7. Organizing a vegetable garden
It is the most difficult to place a vegetable garden on a small summer cottage, but nothing is impossible. On a plot of 2-3 acres you can find a space of at least 3 * 4 m, which will be enough to grow the most necessary vegetables for the table, herbs or berries. On a plot of 6 acres, you can arrange a larger vegetable garden, create decent-sized vegetable beds, and there will still be room for fruit trees and berries, if, of course, there is a need for all this. Several successful examples of planning a plot of 6 acres can be seen on the plans.
If there is not enough space, it is recommended to separate the mini-vegetable garden with a decorative fence. You can grow the necessary crops both in the ground and in containers. In addition, stamped bushes and columnar fruit trees do not take up much space. Several flowerpots can even be placed on the fence of the site.
Separately, it is worth highlighting the areas in front of townhouses; their area is rarely more than 1 hundred square meters. It’s difficult to find a place for garden beds here, but if you still want to grow something with your own hands for the table, then we can recommend spicy herbs. They do not require a lot of space or special preparation of the territory - a couple of square meters is enough, but always under the sun. You can grow sage, parsley, basil, lemon balm and mint both in open soil and in containers. Such herbs smell very strongly, so it is better not to place them under the window of the house or on the terrace.
Beautiful examples
Real examples of landscape design for a country house almost always include green spaces to create a pleasant appearance and improve the microclimate in the area. One of the best solutions can be considered the use of a composition with different-sized coniferous plants (tapeworms). They are brought closer together to emphasize the continuity of space; stone flowerpots and small stone paths can be used
It is important that the plants do not hide the house itself from view and do not interfere with the disclosure of its visual aesthetic merits. There is an option in which coniferous crops (both elongated, spreading shrubs and squat, dense “pillows”) are used to frame both the house itself and the paths and are placed along the perimeter of the lawn instead of a stone border. In this case, it is advisable to shade the brick building with different tones of green, but it is not recommended to use more variegated and saturated color tones.
- Landscape designers often try to decorate the porch of a house using symmetrical compositions. In the picture you can see what decorative flower beds look like from plantings distributed in height, which surround not only the porch, but also the path lined with multi-colored stones.
- Wrought iron railings at the entrance combine effectively with a thick carpet of moderate red squat flowers. To make the plant decor look more beautiful and not seem faded, it is recommended to use lawns made of dense green grass.
- A country house with a vegetable garden can look very unusual. Bizarrely shaped beds bordered with pinkish stone look very attractive against the backdrop of poisonous green paths. A good step would also be to use wooden boxes dug into the ground, each of which should be filled with plants of the same color.
- The front area of a country house, which occupies a large area, can be covered with a flat lawn and round flower arrangements, each of which has two tiers - a low outer one and a rather high one in the center.
The possibilities for decorating areas around country houses are very large. But in order to achieve a good result, professionals recommend sharing the details of your plan with all performers.
See the next video for more details.
Finishing house facades with modern materials: photos, design
Garden compositions are best in harmony with the general decor of a summer cottage if the materials of the building facades and the fencing of the territory are similar in style and color. Natural materials are the best option for decorating a garden, but they have one drawback - they are expensive. But modern manufacturers of building and finishing materials have made stone, wood, and metal more accessible to consumers.
The result can be a wonderful relaxation area.
In such an area it will be possible not only to relax in comfort, but also to spend quality time.
Today, owners of private houses choose the following materials for finishing external walls.
- Coated metal panels are a reliable, durable and versatile material that will help you create a unique design.
- Fiber cement textured panels - made of cement, imitate brick and natural stone.
- Wooden panels are a budget option, ideal for decorating walls in country houses.
When starting to plan the arrangement of your summer cottage, you need to take into account all the nuances.
Other types of finishing materials do not lose their relevance: decorative plaster, clinker tiles, porcelain stoneware and siding. The roof is covered with metal tiles, asbestos-cement slate, ondulin and corrugated sheeting.
At the very beginning, when planning your entire home, you will have to take into account the landscape horizon around the future home.
Selection of garden objects
The distribution of objects when arranging the landscape design of a dacha plot of 5 acres has its own characteristics. In a small area it is necessary to place everything for comfortable rest and work. In addition to the house, important components of garden design are the following objects:
Paths. It is desirable that the paths on the 4-acre plot be winding. Straight lines visually conceal an already small space.
Fencing. Fences in a small area should not be bulky. Small decorative fences that will fit into the overall style direction are enough.
Flower beds, flower beds
It is important to choose low plants that will not block small architectural objects and other garden crops. You can combine several elements at once
For example, add a small pond or cascade, a fountain, or a water mill to an alpine slide.
Trees, bushes. When choosing shrubs, it is necessary to take into account their size in adulthood. Otherwise, instead of a cozy corner, you may end up with impenetrable jungle. It is better to choose low-growing species and not fill the entire area with them, but allocate a small area for them.
Which buildings (or areas) should not intersect or be passable?
A similar situation concerns the barbecue area. Your child himself will not be delighted with playing in the smoke from the barbecue that is being cooked next door. It is recommended that the location of the septic tank and well be separated into a special space, fenced or zoned for safety.
Due to the small area, some areas will have to be made passable. Organize the layout in such a way as to minimize the listed recommendations and create an option that will be optimally convenient for you and your family.
Planning Features
To properly plan the area of a site, you should take into account the features of its geometry. The design of such a territory should begin with familiarization with the designers’ recommendations. Based on them, it is quite possible to give the necessary beauty and convenience to the site on your own, so that it pleases the owners with its appearance and functionality.
Work on the landscape design of a narrow area should begin with its layout. At this stage:
- A sketch of the territory is being made.
- Its functional zones are outlined.
- The optimal options for the location of all landscape elements are selected.
Based on the narrowed shape of the territory, the planning should aim to visually expand its boundaries. If, for example, the area of the territory is 10 acres, and it is decided to arrange vegetable beds on it, then this circumstance should also be taken into account.
In this matter, the location of each landscape element is essential. Vegetable beds, hedges or flower beds should be located across the site. This is done in order to give visual expansion to its narrow geometric shape. In the immediate vicinity of the beds you can arrange a small pond or pool. A logical continuation of such a reservoir will be a recreation area around it.
Landscape design options
To create high-quality landscape design you need to know the rules. But this is not enough. More inspiration is needed. It will help you choose your own yard layout option, which does not necessarily have to be subject to the listed principles. Before going to a designer, it is advisable to be inspired by examples of existing successful artificial landscapes.
Small narrow area
In the photo below you can see a design option for a narrow courtyard with a minimum area. The available couple of acres of land are used mainly for landscaping. A path leads to the house, encircling flower beds in wooden tubs. Right at the entrance to the house there is a small area for a summer recreation area. This landscape layout of a narrow plot is suitable for a young family without children.
Yard with a terrace at the end
The picture below shows the backyard design for a narrow backyard. There is no front area here, as it is located on the other side of the house. This layout option is chosen by people seeking privacy. It is also suitable for those cases when the house is located near a noisy and polluted highway. The main part of the yard is occupied by a lawn. A small space is allocated for a compact greenhouse.
It is worth noting that such removal of the terrace from the house is used quite rarely. It is not very convenient, since family meals and receptions are usually held on the terrace, and it is better if it is not far from the main building. However, such an arrangement of elements will be fully justified if a summer kitchen is built on the terrace.
Yard with low fence
In quiet holiday villages, you can fence off areas with conditional low fences. With this solution, the site does not look disproportionate. Especially if the cottage stands almost close to its rear border and visually makes the territory more square.
House with pool
Even in a small narrow area, if desired, you can install a swimming pool, while abandoning the remaining functional areas. If you plan to arrange the site in this way, it is better to build the house closer to the red line so that a courtyard is formed for arranging a beach area hidden from prying eyes.
Yard with parking
It is very difficult to place a car in a small narrow area; it is easier to organize parking behind the gate. On the territory of a large yard you can build a full-fledged garage. And for medium-sized plots (4-8 acres), the best option is a parking space under a canopy. It can only be located at the entrance itself. But if you think carefully about the design of the parking lot and fit it into the landscape of the site, it will not harm the decoration, but on the contrary, it will perfectly complement it, as in the photo below.
Let's make the garden comfortable
A miniature garden can look bigger if you follow some rules when arranging it.
Even a beginner can build a stylish garden at the dacha with his own hands if he pays attention to our advice
Vertical layout
Today, various methods of vertical arrangement of garden space near private houses have been invented and are widely used. Compositions such as rock gardens, rock gardens, and multi-tiered flower beds look good in the corner of a plot if it is small. Then you can see the single picture that the garden represents from afar. To create additional space in which you can plant flowers and other plants, use:
- car tires, from which you can create flower beds of various heights and configurations;
- flower beds, which are made on the basis of an old chest of drawers or cabinet - each flower bed is in a separate drawer;
- multi-tiered flower beds, which are created from bricks, filling the base with crushed stone;
- pots or other containers with soil mounted on the base wall;
- racks, each shelf of which represents a bed.
You can come up with many more options for how to master the vertical space of the site. It’s worth putting in a little effort, looking at our photos and finding your own solution.
Pots in the garden version
Hanging flower beds are one of the options for decorating a small area. They are created from car tires, metal semicircular spheres, and clay pots. To hang a flower pot, you need to make holes in it and secure it under the roof of the veranda or terrace. Also, such flower beds are fixed on posts with special holders. Such flower beds with bright flowers look very impressive.
Hanging gardens can also be used to grow herbs or berries, making elegant beds that add beauty to the garden. Arugula, spinach, parsley, and cilantro are grown in such containers. Garden strawberries give a good harvest if planted in the same way. Check out interesting solutions in a similar style from our photographs.
Seasonal riot of greenery
Those who have a small plot should think about a mobile option for garden design. In order to improve the space, you will need several pots with plants that can be placed both outdoors and at home. You should immediately consider the size of the pots, taking into account the fact that the plants will become larger. In addition, for such a garden it is better to use heavy clay pots so that they are not susceptible to gusts of wind. A mobile garden has many advantages:
- You can install plants in the garden in different ways, each time changing the perception of the composition;
- to change the look of the garden, you can change the plants - for example, bring some of them into the house, and place in the yard only those that best suit your mood;
- You can choose inhabitants for the garden from heat-loving plants, because they can spend the winter period under the roof.
Briefly about the main thing
In order for the garden on the site to be picturesque and functional, when arranging the territory it is necessary to rely on a well-thought-out project and a well-developed plan of the area. All significant objects, plants, communications, as well as future buildings and plantings are plotted on the plan.
Landscape tricks will help give the site a harmonious, complete look. Many of them relate to the organization of space, the choice of the center of the composition and color palette, and the way to organize a lawn or flower bed. Fashionable landscaping techniques will help you design your site in such a way as to minimize maintenance.
Distribution of buildings
The placement of the barn, toilet and bathhouse is dictated by the geometry of the territory and the presence of communications. The personal preferences of the home owners play a decisive role in determining the location. By showing your imagination, you can turn outbuildings into a decoration for a dacha on four acres.
A neat shed, decorated with flowers, serves not only as a place to store garden tools. A memorable building evokes delight and allows for creativity in its design.
The shed and toilet can be located near the fence at a distance from the house. This placement frees up the center of a 4-acre plot. The toilet and shed can be combined or be two different buildings.
On four acres, every meter of space is important. A compact outbuilding that combines a shed and a toilet will be an excellent solution.
You can place a toilet and shower under one roof. This option is distinguished by functionality and convenience of organizing the supply and drainage of water.
It is best to locate the bathhouse closer to the fence, not far from the ditch, so as not to oversaturate the garden with moisture. You can combine a bathhouse with a gazebo, shower or utility room.
In the center of the territory or near its borders, you can build a compact summer kitchen or gazebo with barbecue and stove. A building with a canopy makes it possible to enjoy cooking and eating at any time, regardless of the weather.
The photo on the left shows a compact gazebo with a stove. This construction opens up new opportunities for summer recreation.

