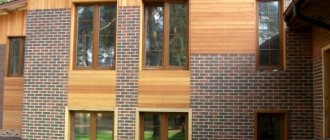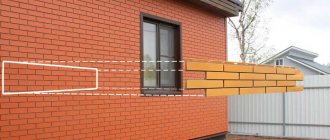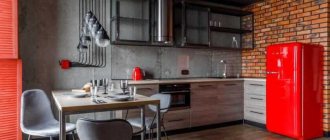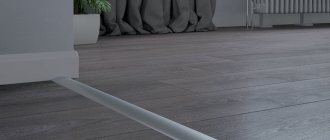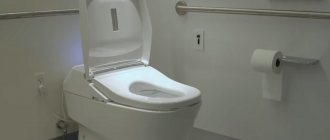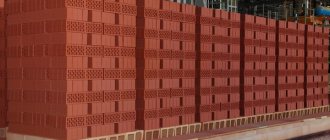Thermal panel is a layer of polystyrene foam or polyurethane foam with clinker tiles embedded in the structure of the material. Due to the rise in foreign exchange rates, we made a review of such Russian-made facade panels.
There are several options, which are divided according to three main parameters:
- Material : expanded polystyrene, polyurethane foam, combinations thereof, extruded polystyrene foam.
- Joint method : “tenon and groove”, joining of rectangular elements with smooth edges.
- Facing material : porcelain stoneware, concrete, ceramics, clinker tiles, etc.
Main manufacturers in Russia:
- "Facade Materials Workshop" (MFM), Moscow;
- Thermal panels EUROPE, Moscow;
- Termosit, Zheleznodorozhny;
- "Fride", Dedovsk;
- "Forska", St. Petersburg;
- UMB, Moscow;
- “Regent”, Pereslavl-Zalessky;
- "Ermak", Novosibirsk;
- "Plitprom", Skhodnya;
- "Foreland", Moscow.
Let's look at the characteristics of the most common products from the leaders of this market.
"Facade Materials Workshop" (MFM)
“Facade Materials Workshop” offers options with clinker tiles and artificial stone (the texture on the models is presented in the form of brick or stone). The thickness of the insulation is from 30 to 100 mm.
The company's assortment includes:
- “Classic” tiles, imitating the shape of brickwork;
- “German Collection” panels – a replica of clinker, popular in Germany;
- “Spanish Collection” panels – replicas of Spanish texture;
- “Stone Collection” tiles imitating natural stone masonry.
| Model | Dimensions, mm | Insulation material and thickness, mm | Cost per sq. m, rub. |
| One and a half brick | 1 250 × 600 × 60 | EPPS, 50 | From 1 590 |
| Beveled travertine | 1 250 × 600 × 70 | EPPS, 50 | From 1 950 |
| Gretta | 1 215 × 600 × 65 | EPPS, 50 | From 1 800 |
| Canyon | 1 200 × 600 × 110 | EPPS, 80 | From 2 750 |
| Terra brick | 1 040 × 600 × 65 | EPPS, 50 | From 1 690 |
What is clinker?
The name of the tile is due to the main external decorative element - clinker - clay tiles with complex manufacturing technology by firing at a temperature of more than a thousand degrees. Then, using a special technique, these heavy-duty slabs are completely embedded in polystyrene foam or polyurethane foam. Experts have proven that it is almost impossible to tear off such tiles; this requires a jackhammer and a force of more than three hundred kilograms. Tearing of tiles is extremely rare, and this defect can be easily eliminated using polyurethane foam.
Façade example
A distinctive feature of the tile is its complete external correspondence to natural stones, wood, untreated or burnt stone. brick and so on. Today, modern equipment and new technologies make it possible to make the most unusual and versatile types of tiles - for the most demanding and picky consumer. Durability and uniqueness, as well as its low cost, make tiles the most popular building material today.
Thermal panels EUROPE
The production company Thermopanel EUROPE, along with the production of its own products, sells products from other factories. It positions itself as a manufacturer of high-quality panels, but models with clinker tiles are of German origin, and porcelain stoneware coatings are supplied from Europe. In fact, only the creation of an insulating layer on materials produced by third-party companies can be classified as domestic production.
The company's assortment includes panels with clinker tiles, with the use of porcelain tiles, plinth options and with an imitation of an aged surface. Expanded polystyrene and polyurethane foam are used as the inner layer.
| Model | Dimensions, mm | Insulation thickness, mm | Cost per sq. m, rub. |
| Odra | 1 000 × 650 × 60 | 40, 60, 80 | From 1 100 |
| Laura | 1 000 × 650 × 60 | 40, 60, 80 | From 2 540 |
| 351-kalkbranda | 760 × 660 | 40, 60, 80 | From 2 100 |
| mix2 | 760 × 660 | 40, 60, 80 | From 2 550 |
| 353-eisenrost | 760 × 660 | 40, 60, 80 | From 3 600 |
About the pros and cons of panels
By following all these settings, you can achieve excellent results in the external insulation of your home and receive undoubted bonuses from this:
- quick and easy installation;
- low thermal conductivity;
- heat saving;
- non-flammability;
- tightness;
- reduction in electricity costs;
- without toxic compounds and any level of danger to human health;
- style and originality on the outside;
- low costs;
- durability of the new façade.
Grouting joints
Among the disadvantages, experts note the frequent mixing of layers of two-layer slabs due to different densities of the material, so when purchasing, make sure that all panels are homogeneous, otherwise you will have to do additional work after installation - for example, grouting the panels.
Finishing the facade with clinker is outwardly indistinguishable from cobblestone, flat, rocky, burnt stone, wood, brick, metal, etc. - that is, from the decor that you have chosen, such insulating boards give the overall facade an original, expensive look.
Therefore, today you should not overpay for natural stone on the facade - panels with these tiles will completely replace natural components, both visually and practically - their quality is no worse than natural building materials.
Termosit
Patents have been issued for Termosit's main products. The production carries out a full technological cycle, which is implemented on automatic lines. We have organized our own control service, which checks products according to a number of parameters - this guarantees that the consumer characteristics of the product will not be worse than those of the products of most European companies.
| Model | Dimensions, mm | Insulation thickness, mm | Cost per sq. m, rub. |
| Falcon SL-3 | 528/792 × 942,5 | 30, 60, 80 | from 978 |
| Zebrina marengo | 750 × 600 | 30, 60, 80 | from 1 972 |
| ADW Kerch | 1 092 × 648 | 30, 60, 80 | from 2 290 |
| Facade panel (light) | 1 130 × 645 | 60 | from 1 160 |
| Facade panel (brick) | 1 130 × 645 | 30 | from 1,074 |
Let's get started
After the preparatory work, you need to mark the bottom line from which installation will begin. If there is a clearly defined boundary on a building between the facade and the basement, then it can be used as a zero line. However, it is better to move 15-20 cm down from this line to avoid the formation of cold bridges. In other cases, to mark the perimeter, you need to draw a horizontal line, from which work will begin. Along the entire length of the -zero-mark, a guide is mounted along which the ebb will be mounted.
Particular attention should be paid to the horizontality of the zero line - the final result will depend on this. Use level to check
Attention! If the facades of a building have differences in height and, for example, a wall on one side is higher than on the other, then for each wall there should be a line
"Fride"
Only natural materials are used as decorative finishing of panels (clinker tiles, stone, porcelain stoneware, facade ceramics). Product connections are “tongue and groove”. Insulation materials – polyurethane foam and polystyrene foam.
| Model | Dimensions, mm | Insulation thickness, mm | Cost per sq. m, rub. |
| With glazed ceramics “Falcon FN03” | 1508 × 528 | 30, 60, 80 | From 2 361 |
| With porcelain stoneware Estima AN01 | 1560 × 624 | 30, 60, 80 | From 2 547 |
| With clinker tiles Opoczno Shadow Red | 1530 × 600 | 30, 60 80 | From 2,786 |
| With large-format clinker tiles “Natur” | 1490 × 525 | 30, 60, 80 | From 2,055 |
| With Novplit stone Dolomite peach yellow-pink | 1220 × 650 | 30, 60, 80 | From 3 770 |
Surveyor's visit, description of the work being carried out
- Photographing the object from four sides (with the customer’s consent)
- Carrying out measurements of all facades and openings.
- Façade geometry tracking.
- A sketch of an object is a working drawing with dimensions.
- Discussion of installation and finishing details.
- Consulting - answers to customer questions.
- Demonstration of ordered samples (if color has been selected)
The customer is provided with:
- Drawing with dimensions (in one of the formats *.jpg, *.pdf, *.tif, *.pln, *.dwg)
- Detailed estimate of materials and work, taking into account additional work and the specifics of a particular object.
Materials are sent to the customer by email. mail.
At the request of the customer, additional visualization can be made and a collection of facade decor “Regent-Decor” can be offered.
"Forska"
Like almost all Russian ones, they use material purchased from enterprises in other countries as decorative finishing. In particular, clinker tiles are purchased from companies ABC, Stroher, Feldhaus, Interbau, Exagres. Insulation – polystyrene foam, neopor or polyurethane foam. The manufacturer offers budget panel options starting from 990 rubles. for 1 sq. m. Brick panels are currently available in six colors.
| Model | Dimensions, mm | Insulation thickness, mm | Cost per sq. m, rub. |
| Brick (Braun) | 1508 × 528 | 30, 60, 80 | From 990 |
| Brick (Sand) | 1560 × 624 | 30, 60, 80 | From 990 |
| Rot bunt care | 1530 × 600 | 30, 60 80 | From 1 550 |
| Faro grau | 1490 × 525 | 30, 60, 80 | From 1 680 |
| Rimini gelb | 1220 × 650 | 30, 60, 80 | From 1 850 |
Product composition
The thickness of the insulating layer must be within the normal range for resistance to heat transfer in the construction area. Before choosing tiles a thermal engineering calculation to determine the parameters.
In frosty weather, the dew point should be within the thickness of the insulation. They produce two types of products:
- two-layer – insulation and outer layer;
- three-layer boards - insulation, foil, top decoration.
A sprinkle of mineral chips is applied on top of the finishing coating to increase resistance to ultraviolet rays (scattering effect) and increase abrasion resistance.
Double layer
The original design of heating panels was made of two layers; such models are still used in facade decoration to this day.
Features of two-layer material:
- The insulation in such products is usually cheap polystyrene foam or polystyrene foam, which is of improved quality;
- the front part is made of porcelain stoneware; varieties of artificial stone are also used.
Valera
The voice of the construction guru
Ask a Question
The advantage of the two-layer material is its relative cheapness. But such cladding has a shorter service life - 10 - 15 years, provided it works in a gentle environment. The material has low resistance to aggressive chemicals in the atmosphere. If moisture gets into the gap between the wall and the cladding, mold and mildew develop in the absence of a ventilation gap.
Three-layer
More progressive products compared to the previous version. They are distinguished by perfect qualities and a long service life on the facade surface.
Features of the material structure:
- A glass-magnesite or foil layer has been added to the design, providing rigidity;
- does not serve as a bridge of cold;
- the resistance to ignition of the insulating layer increases;
- transmits less sounds.
The service life increases by 5 - 10 years compared to two-layer thermal panels. The innovative material is made with different types of finishing coating, so home owners have a large selection of facade finishing options.
Finishing layer
The appearance of a building whose walls are made of brick or made to look like brick . Thermal panels are made with an imitation of red brick, but they do not require additional insulation. Installation of thermal panels is considered an economical finishing, which results in an attractive appearance of the building.
There are slabs for decorative plaster :
- the base is foam;
- the top is made of marble chips;
- During installation, the joints are covered with aluminum strips.
They produce glass thermal wall panels ; they are used to decorate the walls of offices and shopping pavilions in the style of futurism and minimalism.
Unique Multi Block (UMB)
The Unique Multi Block company compares favorably with others with its own production of clinker tiles. The experience of producing material is more than 14 years, which indicates the systematic development of the enterprise. Insulation materials – polyurethane foam, expanded polystyrene foam and their combinations. Panels are available in thicknesses of 60, 80 and 100 mm at prices starting from RUB 2,100. for 1 sq. m.
| Model | Dimensions, mm | Insulation thickness, mm | Cost per sq. m, rub. |
| UMB NF 501V | 1134 × 747 | 60, 80, 100 | From 2 150 |
| UMB NF 103V | 1134 × 747 | 30, 60, 80 | From 2 100 |
| UMB NF 203V | 1134 × 747 | 60 | 2 100 |
| UBM NF 204V | 1134 × 747 | 60 | From 1 680 |
| UMB NF 206V | 1134 × 747 | 60 | From 1 850 |
Thermal siding
It is a polystyrene foam panel with a “thermal lock” system, textured on one side. These lightweight panels are simply glued with cement adhesive and then painted.
- Extremely simple technology.
- The cheapest of the materials presented.
- Lightest panel weight.
- Not suitable for installation on lathing.
- Does not level the wall (should be relatively flat).
- Relatively short declared service life (15 years).
Thermal siding grade 25:
Vitaly Dolbinov, rmnt.ru
Did you like the article? Subscribe to the channel to stay up to date with the most interesting materials
"Regent"
The Regent enterprise works according to the following scheme: purchasing clinker tiles from leading European enterprises and creating panels based on polyurethane foam. The advantage of the manufacturer can be considered the developed in-house production and technologies that allow maintaining high quality of products throughout the entire service life.
| Model | Dimensions, mm | Insulation thickness, mm | Cost pcs., rub. |
| Clinker Stroher | 750 × 656 | 40, 60, 80 | From 1 200 |
| Feldhaus clinker | 750 × 656 | 40, 60, 80 | From 1 600 |
| Westerwalder WK62 | 750 × 656 | 40, 60, 80 | From 1 800 |
| Stroeher Weis | 750 × 656 | 40, 60, 80 | From 2 100 |
| Robin Victoria | 750 × 656 | 40, 60, 80 | From 2 500 |
Two simple manufacturing methods
Step-by-step instruction
Now let's look at the step-by-step process of how to make facade tiles with your own hands. All work must be carried out at temperatures from +15 to +30 degrees Celsius. This temperature range will provide ideal conditions for the product to harden.
First, molds for casting are prepared. A vibrating table is also installed. You can use a regular table.
Further work has the following sequence:
Complete hardening can take up to two days. During this time, the forms cannot be touched. After this period, the forms are immersed in a container with warm water up to +60 degrees Celsius for three minutes. Afterwards they are removed from the water, as well as the tiles from the mold.
It is necessary to remove it carefully so as not to damage the workpiece. You can use a rubber mallet or light hand movements. The facade tiles will be completely ready for further cladding after 10 days.
Conclusion As you can see, DIY tiles are a doable task. By making it yourself, you will save your family budget, but you will also need to spend time and effort on the production process itself.
But the end result will not leave you and those around you indifferent. To consolidate all the material presented, we recommend that you watch the prepared video.
Source
"Ermak"
In the production of Ermak panels, laser cutting of materials is used, which makes it possible to achieve precise dimensions and good joints of the tongue-and-groove type. The company offers panels in individual sizes and in standard versions. Clinker tiles are supplied from manufacturers ADW, Stroher, Foshan Red Lion Ceramic Co. Insulation – extruded polystyrene foam.
| Model | Dimensions, mm | Insulation thickness, mm | Cost per sq. m, rub. |
| Ermak – KSK | 1 000 × 480 | 40 | 1 980 |
| Ermak – Red Lion | 1 000 × 486 | 40 | 2 500 |
| Ermak – Cerrad | 1 000 × 650 | 40 | 2 600 |
| Ermak – ADW | 1 000 × 486 | 40 | 3 600 |
| Ermak – Paradyz | 1 000 × 650 | 40 | 3 600 |
Installation instructions
The method of attaching clinker panels to the wall of a building is done using specialized frame systems.
The frame can be made from a variety of materials: metal, steel with a galvanized surface, aluminum, or even wood that has undergone specialized finishing.
The type of frame is selected based on the characteristic features of the structure and the financial capabilities of the owner.
If the owner decides on a metal frame, he must not forget that such structures require considerable financial investments, but become a good framework for the entire structure.
Installation of clinker-type slabs is carried out in an inconspicuous way and is secured using clamps and clips.
If there is a wooden sheathing, the fastening should be done with self-tapping screws with a simple head; their diameter will not be more than one centimeter.
If a wooden structure has not undergone preparatory treatment with specialized impregnations, then the reliability of such a product is questionable. Over some time, the penetration of moisture will destroy the wood structure , and harmful fungi will attack its entire surface.
Without treatment, the occurrence of mold in the depths of the structure cannot be avoided.
Frameless mount
Today, structures with frameless fastening are in great demand.
They are fixed using dowels and self-drilling screws , specifically to the wall, as shown in the photo on the left.
As a result of installation, there should be no defects or scratches.
A similar option is chosen by the owners of houses made of silicate-mineral materials . These walls do not require constant ventilation due to the properties of their own manufacture.
If, after the installation work has been carried out, there remains a space that is not filled between the wall surface and the slabs, it is customary to fill it tightly with foam for construction work.
Sealing the seams of panel houses:
There is a difference between primary and secondary sealing of seams between panels. Sealing of interpanel seams is done differently in different cases. Read more.
Repair of interpanel seams:
Major repairs of interpanel seams are carried out only using the “Tight seam” technology. Read more.
Insulation and sealing of window seams and ebbs:
Technology for sealing interpanel seams:
Various technologies for sealing panel seams for interpanel seams of a panel house. Read more.
Sealing of interpanel seams in panel houses of different series:
Sealing of interpanel seams in panel houses of different series is carried out using different technologies, since the designs of houses and panels are different. Read more.
Sealing loggia seams:
Sealing the loggia includes sealing the joints of the loggia and the wall panel, sealing double-glazed windows and ebbs, as well as repairing the soft roof of the loggia. Read more.
Insulation and sealing of apartment seams:
Materials for sealing seams:
Sometimes developers use different facing materials in one series of houses, so individual selection of sealant is often necessary for better adhesion to the surface. Read more.
Typical cases of problems with interpanel seams:
There are typical cases of problems with interpanel seams, even on different types of panel houses. Read more.
Questions and answers on sealing and insulating seams in panel houses:
Over 20 years of work in the industry of sealing seams of panel houses, our company has accumulated extensive experience. In this chapter you can find out answers to typical questions about sealing and insulating seams in panel houses. Read more.
Errors and violations of seam sealing technology:
An unsatisfactory result is caused not only by incorrect selection of materials, but also by errors and violations of seam sealing technology. Read more.
Do-it-yourself sealing of interpanel seams:
If you are not a climber, you can seal the interpanel seams with your own hands only on the first floor. However, knowledge of the basics of seam sealing technology will help you monitor the work of the contractor. Read more.
Sealing of interpanel seams on the first and last floor:
Sealing seams of monolithic belts:
Sealing of seams of monolithic belts is carried out in monolithic brick houses. Read more.
Insulation of panels using the “warm facade” technology is carried out on cold wall panels. Wall panels become cold either due to cracks (webs) or other damage, or the panel is not thick enough. Read more.
Sealing of glazing seams, sealing of ventilated façade seams:
Sealing of glazing seams and sealing of ventilated facade seams is carried out at the joints of façade panels. Read more.
Estimate for sealing interpanel seams:
The estimate for sealing interpanel seams is made based on the list of works and materials used, in accordance with the customer’s technical specifications. Read more.
Regularity of sealing interpanel seams:
The regularity of repair of interpanel seams should be based on the service life of the materials. Read more.
Technical specifications for sealing seams in panel houses:
The technical specifications for sealing the seams of panel houses are given by the customer. But if you need to examine the current condition of the seams and make the necessary technical specifications for repairing the seams, we will do this work free of charge, subject to our continued performance of the work. Read more.
Sealing of interpanel seams by climbers:
Sealing of interpanel seams by climbers is carried out on panel buildings above the 3rd floor. On 3-story buildings, for example, shopping center buildings, it can be used to seal seams. Read more.
"Plitprom"
was one of the first to produce thermal panels on the Russian market. Uses high-precision European equipment, which guarantees a good connection of products during installation. Supplies facade panels with German brick-like clinker tiles in various colors and sizes (cost per square meter - from 1,200 rubles).
| Model | Dimensions, mm | Insulation thickness, mm | Cost pcs., rub. |
| D 12 (12 × 36.5) | 750 × 656 | 40, 60, 80 | From 1,750 |
| FK (12 × 36.5) | 750 × 656 | 40, 60, 80 | From 1,750 |
| FN4 (12 × 36.5) | 750 × 656 | 40, 60, 80 | From 1,750 |
| LDN4 (12 × 36.5) | 750 × 656 | 40, 60, 80 | From 1,750 |
| SL4 (12 × 36.5 | 750 × 656 | 40, 60, 80 | From 1,750 |
General information about panels
All panels can be classified according to different criteria:
- Based on materials of manufacture: metal, composite, plastic, impregnated wood, polymers.
- By format - long slats, rectangles, narrow slats, square.
- In appearance - maximally simulating stone, wood, brick, plaster, painted slabs, etc.
- In terms of thermal insulation - with insulation: thermal panels, sandwiches with built-in insulation, without insulation.
More often, when finishing the exterior of a house, the choice falls on panels with insulation, because such finishing immediately carries multifunctional tasks:
- home insulation;
- stylish decor;
- saving energy for heating the house.
"Foreland"
specializes in the production of panels and artificial stone. The panels are a composite system based on polyurethane foam with a decorative coating (artificial stone), which is manufactured at the enterprise. Currently, panels of four models are produced: “XVII century”, “Evrok”, “Utes”, “Elbrus”. The cost of products is from 2,500 rubles. for 1 sq. m.
| Model | Dimensions, mm | Insulation thickness, mm | Cost pcs., rub. |
| 17th century | 750 × 656 | 40, 60, 80 | From 2 500 |
| Euroc | 750 × 656 | 40, 60, 80 | From 2 700 |
| Cliff | 750 × 656 | 40, 60, 80 | From 3 500 |
| Elbrus | 750 × 656 | 40, 60, 80 | From 3 500 |
| Corner thermal panel | 40, 60, 80 | From 2 500 |
How to cladding the facade of a house
You can clad a building with clinker thermal panels at any time of the year, including winter. In addition, during the cold season, stores often offer seasonal discounts to attract customers. Depending on the amount of work, covering a house with thermal panels takes on average from 2 to 4 weeks.
Installation steps:
- Surface preparation: remove protruding elements (old finishing materials and window sills), remove dirt, old paint, peeling plaster, seal cracks.
- Marking is carried out: it is recommended to mark the bottom edge 20 cm below the floor level of the room; use a level to control the correctness of the line and eliminate distortions.
- The starting guide is fixed according to this marking.
- The installation of the first row of panels begins from the lower left corner of the wall, joining the elements together and securing them with self-tapping screws. The seams are sealed. Then the next row is installed.
- Then the joints are filled with frost-resistant grout for wide joints.
Installation of thermal panels Source yandex.uz
When a house is clad from timber, a sheathing made of profiles or wooden slats is installed to install the sheets. If the deviation of the walls from the vertical is more than 3 cm, it is also recommended to build a frame.
Expanded polystyrene or polyurethane foam?
The assessment of a particular material is based on its technical characteristics, operating conditions and consumer opinions. The use of expanded polystyrene and polyurethane foam in panels under the same conditions gives us the opportunity to compare and obtain data for an objective conclusion.
Environmental Safety
| Expanded polystyrene | Polyurethane foam |
| The material is biologically neutral and environmentally safe. That is why it is used not only in insulating various structures, but also in light industry as a filler for upholstered furniture, pillows, etc. | The material is capable of self-oxidation in air, which leads to the release of peroxide. At temperatures above +80 °C, mechanical destruction begins and phenol is released. |
Properties
| Expanded polystyrene | Polyurethane foam |
| Vapor permeability – 0.05 mg/(m h Pa) Water absorption – 0.4% by volume Thermal conductivity – 0.038–0.041 W/(m K) | Vapor permeability – 0.05 mg/(m h Pa) Water absorption – 1–3% by volume Thermal conductivity – 0.019–0.035 W/(m K) |
Performance characteristics
| Expanded polystyrene | Polyurethane foam |
| It is not destroyed by fungi and microorganisms, but can become the basis for the development of their colonies. Due to the presence of voids and a high coefficient of moisture absorption, moisture may enter the material and its subsequent destruction at subzero temperatures. Service life – about 15 years | Colonies of mold and moss do not form on the surface of this material. Provides reliable waterproofing; accordingly, there are no structural changes in the material even under conditions of significant temperature changes. Service life – about 60 years |
Conclusion: all things being equal, polyurethane foam is the most acceptable option.
Preparation
- Carefully inspect the external walls of the building using a building level. The surface must be free of old finishing and other elements - air conditioners, shutters, communication wires. There should be no protrusions or discrepancies in level of more than 5 centimeters. Otherwise, you need to equip the frame.
- If the surface of the walls is smooth, then it should be treated with special antiseptic agents that protect against fungi and mold.
- After drying, it is necessary to treat with a primer.
Frame
To make the façade beautiful and smooth, you can install a frame made of wooden bars or a metal profile on the walls.
- Pull a strong thread onto the installed frames along the edges. The method allows you to determine the level of plane difference and eliminate deficiencies using beacons.
- The lower level of the frame is determined by a level parallel to the ground, with the markings transferred to the wall.
- Using a stretched thread, straight lines are indicated and beams or profiles are attached along them.
- The sheathing is attached to wooden walls with self-tapping screws, and to concrete walls - with dowels with preliminary drilling of holes.
- First of all, they mount the lower part of the frame, then the upper one, leveling and checking each rail, and finally, mark the door and window openings.
- Planks are fixed along the side bars. To make the work faster and easier, use a thread plumb line.
- The sheathing is ready for installation of clinker panels.
If the clinker in this case is used for thermal insulation, then there is no need to use additional insulation.
Installation
Cladding with panels will not require much time and effort from the master. After all, in this way a single, dense surface is formed using the method of folding puzzles. The main thing is to prevent mechanical damage to the material.
- Assembly begins from the bottom row with preliminary sawing off the edges of the tiles at an angle of 45 degrees, which will allow it to adhere as firmly as possible to the frame.
- Fixation to the sheathing is carried out with self-tapping screws or dowels in prepared holes if the fastening is carried out directly on the walls.
- Circular installation of the material is done from left to right, bottom to top, attaching the panels one after another.
- When performing each row, the alignment is checked using a building level. If the need arises, the panel is adjusted to the required parameters. Failure to comply with this point may lead to distortion of the facade and uneven seams, which will negatively affect the aesthetics of the appearance.
- Window and door openings are finished with a plaster mixture with the edges aligned with plastic corners.
- The tightness of the seams is ensured by treatment with polyurethane foam.
- The seams are rubbed with a frost-resistant mixture.
You need to cut the slab by placing it against the wall and making notes!
