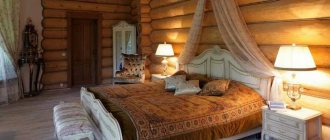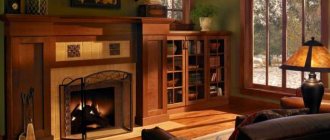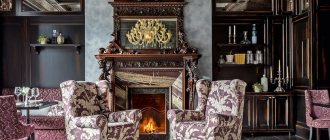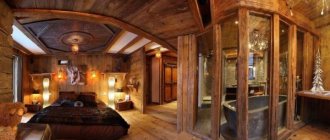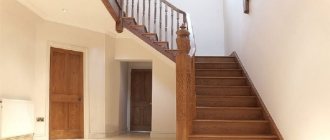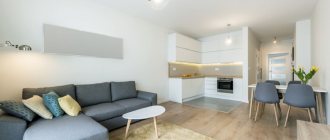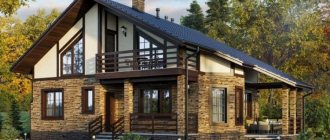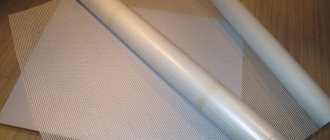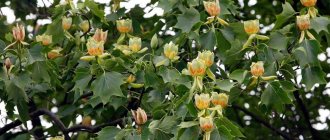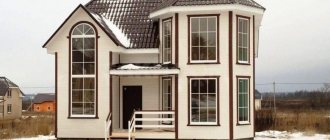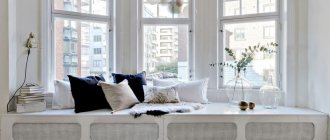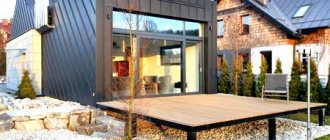Russia has always been famous for houses made of wood. There are many examples of wooden architecture made by famous masters. There are beautiful log huts, attracting with their splendor and solidity. Picturesque roofs with unique sholoms in the shape of a horse's head, carved piers, window frames, shutters, pillars of galleries and porches delight the eye.
finishing the ceiling and walls with wooden panels is a popular solution for decorating the interiors of houses made of timber
The construction of wooden houses has always been and will always be. Modern technologies have brought qualitative changes to the attractiveness of the external appearance of a wooden house and look inside. An indescribable atmosphere, filled with romanticism and the stunning energy of the forest, creates the spiritual harmony of the structure. The interior decoration of a wooden house is made from the latest materials using modern technologies, giving the owners maximum coziness and comfort.
Features of interior design in a wooden house
Whatever style is used to decorate a wooden house, there are general principles that help emphasize the individuality and charm of the design.
- Walls, floors and ceilings should not be obscured by furniture or decorative elements. It is necessary to show all the beauty of natural wood.
- Space is at a premium in a wooden house, so it is important to free up as much space as possible.
- Natural materials are suitable for finishing. Stone, artistic blacksmithing, textiles and ceramics will fit perfectly into the design of a wooden house.
- The color palette should not be bright. No more than 2 rich shades are allowed.
- Place natural lighting appropriately.
- The decor of all rooms may be slightly different, but should not go beyond the same style.
Burnt board
Having talked about the main types of cladding for facades, let's move on to technology. As mentioned above, when working outdoors, the board must be painted or coated with protective preparations. But you can do without “chemistry”. To make wood impervious to moisture, ultraviolet radiation, rot, insects, etc.
need... to burn it. Firing options
Surprisingly, a regular gas burner turns wood into an almost invulnerable material. The melted resin closes the pores like glue. Under the influence of high temperatures, the sugars contained in the juice decompose - food for harmful microorganisms. And the soot settling on the surface makes the board difficult to ignite.
Resinous woods such as cedar, pine, spruce, etc. perform best when fired. However, other breeds can be treated in a similar way. But you need to work with a gas torch or a blowtorch. On a regular open fire, the material chars too much and loses its strength.
Burnt wood does not require painting or impregnation with protective agents. Moreover, its lifespan is calculated in decades
Basic design rules
It is better to think about interior decoration before construction begins. In this case, subsequent finishing will take place without problems and will create a charming room that fully meets the needs of the owners.
The interior decoration of a wooden house can be different, but one rule should remain the same: the wood should be visible as much as possible due to cabinets, carpets and other decorative items.
A wooden house should not be cluttered with furniture. The more space, the more the charm of wood is revealed, and each room and the transitions between them will be more cozy.
Only natural materials were chosen to decorate the rooms. It can be stone, fabric, ceramics or metal.
Wooden furniture will be an excellent additional element, gently repeating the pattern of walls, floors and ceilings.
The slight roughness of the furniture will bring a handmade feeling to your home. The color of the furniture tries to be a little darker than the wood trim.
The color scheme was chosen using calm colors, preferably natural shades: soft green grass, azure cloudless sky, soft sand, grayish clay, cozy coffee with milk.
Facade lining
This is one of the most common options. Presented in the form of wooden panels that are inserted into each other using a tongue-and-groove fastening. Installation of the lining occurs very quickly, and the finishing itself is light in weight, so there is no need for additional strengthening of the foundation.
Clapboard facades have high ventilation, which creates a favorable microclimate. In addition, since the decoration looks stylish and modern.
Wooden house interior styles
English style
Wood looks good in English interiors, which are characterized by restraint, severity and luxury.
With the help of this retro style, they try to emphasize the excellent taste and status of the owners, so a lot of money is required to create it.
Wooden interiors in the English style allow you to hide massive walls with wallpaper or plasterboard. The walls are decorated with floral designs, stripes and other patterns.
Spacious soft sofas with floral patterns and a carpet with an original pattern, but in restrained colors, are welcome here.
Solid furniture is combined with many details, exquisite paintings and porcelain.
The ceiling is decorated with beams or stucco. The English living room plays the role of a reception hall, so it is richly decorated: a stone or brick fireplace, weapons, portraits, oak panels.
Hunting house (chalet)
Many people associate a wooden house with a hunting lodge. The interiors of the wooden houses are decorated with trophies, large leather sofas and stuffed animals.
There should be a fireplace inside the chalet buildings, preferably a real one. Carpets are not just laid on the floor. However, instead of carpets, animal skins are often found.
The walls are decorated with large tapestries, landscapes and animal horns. Don't forget about guns and other hunting equipment.
The floors in hunting lodges are often artificially aged. Solid boards that are not coated with paint or varnish are a good choice.
Only semi-matte or matte slabs are allowed. The floors in the kitchens and bathrooms are tiled with natural stone. To create an antique effect, you can use tiles that imitate chips and cracks.
The ceiling in the cottage is decorated with massive beams. The ceilings themselves are also made of wood.
Scandinavian style
Scandinavian style is characterized by the minimalism of objects and the functionality of each item. It is dominated by white tones, light furniture and impeccable elegance of lines.
Russian style
“A rustic cottage in the Russian style is characterized by the solidity and simplicity of its elements.
Here the main elements will be typical benches and antique chests, display cases and chests of drawers, carved beds with embroidered pillows. The Russian stove will give this style a special charm.
Japanese style
All elements of traditional Japanese style will find their place in a cozy wooden cottage. The floor is covered with bamboo mats, which can be found in any national home if you happen to visit Japan. Walls are often replaced with simple paper partitions. Furniture in this style is quite modest and should be thought through from the very beginning. Japanese style is characterized by calm, comfort, coziness and, above all, naturalness. Therefore, avoid the abundance of modern materials such as glass, plastic, metal and synthetic fabrics. It is better not to use them at all or add them to the interior in very small quantities.
Interior design of a private country house in Japanese style
An alternative to typical Japanese-style tables, low bamboo tables are easy to move and rearrange even for a girl. Chairs are replaced by pouffes, pillows, soft stands and traditional tatami. It is exotic and spectacular, so you will have something to surprise your guests.
Japanese style also includes a small fireplace, which adds a cozy and relaxed feeling.
The bedroom should have tatami beds and low tatami bedside tables. The interior of a wooden house in the Japanese style is best done in light colors. In Japan, this is done using the national plant - bamboo. In our regions, its substitute will be the following types of wood: pine, spruce, larch.
The interiors of Japanese-style wooden houses are best done in light colors. Tapestries depicting Japanese philosophers and sages hang on the walls.
The decoration will be candlesticks made of rice paper and hieroglyphs and other decorative items painted on the walls.
The bedroom should have tatami beds and low tatami bedside tables.
Mediterranean style
This style originated in Italy. Its more typical name is “Tuscan”. Italians use this style to decorate their brick houses in the southern regions. But it is also ideal for decorating wooden houses, and our designers have created thousands of "Tuscan" designs.
Interior design for a private Mediterranean house in a rustic style
The Mediterranean-style ceiling features exposed beams, and the kitchen countertops and floor are tiled. Choosing colorful tiles is a great idea as it will create a traditional Italian cottage feel. Colors include peach, warm green, orange and ochre.
The Mediterranean style originated in Italy.
The housekeeper's apron should preferably be traditional or embroidered.
The floor should be made of solid wood with a uniform color and texture. Linoleum is an inexpensive flooring option. If you choose not the cheapest option, but good quality, it will look very natural and natural and will fit perfectly into the Tuscan interior.
Mediterranean style flooring is made from solid wood.
Luxurious pendant lamps with deliberately low shades are used for lighting. Ideally, they should look old-fashioned, as if they are hundreds of years old. But the devices can be very simple: built into the ceiling or mounted on the wall.
Remember that fresh flowers are the main element of Italian style. You can buy several seedlings or place pots on the windowsill.
Bed and chair covers should be simple, light and warm, with cheerful floral or plant motifs. The windows should have beautiful curtains with frills and ruffles at the bottom. The surface of one of the walls can be artificially aged for several decades: against such a background, rich furniture will look very impressive.
Bedspreads and chairs should be simple.
country style
Country" means country in English. This is a simple but very cozy style that will give your home a warm and homely atmosphere. Country style is characterized by light and bright fabrics that harmonize perfectly with the color of the wood. When using this style in the interior, your home will be as close as possible to the so-called “grandmother’s house in the village.”
Old, worn things should be everywhere, but don’t replace all the furniture with them. Antiques are just accents, don’t get carried away with the aged effect. Of course, the most important thing is the furniture that maintains the country atmosphere. It should contain simple lines and a minimum of decorative details. Country style is characterized by limited functionality, unpolished furniture and a light, rustic atmosphere. Long rustic benches, simple straight chairs, shelves, kitchen cabinets and simple beds without fancy bedding are a nice touch.
Interior design of a country house in a rustic style
An excellent solution to bring a touch of country into your home would be to install forged and wicker furniture. Cabinets can be replaced with antique drawers that you may have salvaged from a barn or attic of an old house.
There are many different ways to decorate a country house
Replacing all your dishes with porcelain or even wood is a good idea.
Curtains should be made from simple, natural materials. They can be cotton, linen or chintz. They may have a small design, such as dots or a flower. Such curtains are one of the hallmarks of traditional country style. Their main task is not to decorate the house, but to perform their function.
Country style is characterized by light and bright shades of fabrics.
It is recommended to use lamps with lampshades, tablecloths, bedspreads and napkins with hand embroidery. On the walls you can place paintings depicting rural landscapes. All country houses have a real or simulated fireplace. Check out photos of DIY farmhouse interior design.
Country style curtains should be made from simple, natural materials
German style
The first thing that comes to mind when talking about German style is half-timbered houses.
The half-timbered house, or German house, is the basis of the German style. The main elements of a house are beams (wooden logs), strut (vertical wood support) and braces (wooden beams placed at an angle). Thus, the structure does not contain central load-bearing elements. The space between the wooden beams is filled with site-specific materials such as clay, stone or bricks.
German country style:
- The key elements of a half-timbered house are wooden beams. They are present not only on the outside of the house, but also on the inside.
- Asceticism, practicality and functionality are qualities that can be seen in all of them. German interiors do not need to surprise with unexpected solutions. They are designed for comfortable living in this space.
Bathroom in a German house
- Wall decoration corresponding to the purpose of the room. Tiles are used in the kitchen and hallway, and the walls in the bedroom and living room are wallpapered or painted. The simplicity of the decoration is in harmony with the large windows with wooden frames. Windows are usually rectangular or arched and divided into sections. Typical of German half-timbered houses are shutters, but the windows are not covered with heavy curtains. Curtains, if any, should be light and translucent.
The style of decorating a living room in a German country house is spacious and full of light.
- The color scheme is restrained and strict, the tones are soft and warm. The colors commonly used are beige, brown, milky, sand and terracotta. Less common colors are green, olive, light pink, blue and gray. Furniture in these shades contrasts favorably with dark wooden floors.
- The fireplace is a key element of almost every rustic style, and in this case it is also important. Most often, the fireplace is located in the living room, surrounded by a massive sofa and soft armchairs. Paintings, old family photographs and hunting trophies hang on the walls. There should be a fine-pile carpet on the floor.
- The more light in the house, the better. For German style, choose large vintage chandeliers made of dark metal.
- Simple furniture that performs a specific function. However, the products must be made from high quality natural materials, mainly wood, wrought iron and leather.
Modern house in rustic style
- The interior of a kitchen is in a rustic style, which should amaze not with its decor, but with its functionality (like any room in the German style). Furniture made from modern high-quality materials and good household appliances fit into this picture. German kitchen decor - beautiful curtains, beautiful dishes and fresh flowers.
- There is no pretentiousness in the decor, no sculptures, stucco moldings or anything else. Stylized tableware, candlesticks and food baskets may be present, but these are items commonly used in everyday life. Thus, even the decor fulfills its practical function.
Simple, rustic design
Finnish style
The country of endless forests has left an indelible mark on the interiors of houses. There is a lot of air, light and space. Snow-white ceilings with stucco, a fireplace in the living room and huge windows with light translucent curtains. The space is zoned with simple wooden furniture. Cozy blankets and knitted pillows are a must. The color scheme is modest. Milky white, blue, shades of terracotta and ocher. Finnish style for those who value comfort and practicality.
Designer Maria Ivanova
Thermowood
You can harden a board not only by firing. Factory treatment of wood with hot steam is even more effective. At high temperatures (185–205°C), the sugars contained in the juice, which we discussed above, burn out. But that is not all. The surface layers of the board become much denser, which means water absorption is reduced. Moreover, it decreases significantly – by 3–5 times. This means that such cladding will not care about rain and snow.
Heat treatment has another noticeable advantage. The board ceases to be sensitive to fluctuations in temperature and humidity. This means that it will not swell and dry out on the facades, gradually tearing out the fasteners.
However, it’s worth talking about fasteners separately. The high density of thermowood makes it prone to splitting. To prevent cracks from appearing on the board when hammering nails or screwing in self-tapping screws, preliminary drilling is necessary, and this adds hassle to the installers.
Special clamps have been developed for heat-treated wood that allow for hidden fastening
All other things being equal, thermowood costs 2-2.5 times more than simple lining. But this is not the whim of the manufacturers. The fact is that before hardening with heat and steam, the raw materials are carefully selected. Boards with knots, resin pockets, fungal infections, etc. are discarded, since all these defects will manifest themselves in the oven. This, as well as the complexity of production, explains the high price.
Mandatory elements of a wooden village house
Finally, 3 common features that can be found in any interior and which are integral attributes of any wooden house.
Good lighting in the interior of a rustic house
- Fireplace or its decorative version.
- Mansard roof.
- Good lighting, mostly natural.
In wooden houses, natural materials play an important role.
A fireplace or stove is an essential element of a country house.
This is something to keep in mind before filling your living space. The abundance of plastic, metal, synthetics and synthetic fabrics disrupts harmony, comfort and the desire to be at home decreases. You need to plan all the details from the very beginning, from large ones like furniture to small accessories.
Bright interior of a country house
By the way, the interior can even combine several directions, the main thing is that everything works together, is chosen with taste and matches the preferences of the owner.
Choosing a built-in wardrobe for the bedroom, tips and photos How to decorate the interior of a wooden house inside, options with photos
Arrangement of a ventilated facade
Wooden buildings require high-quality thermal insulation. Since wood has the ability to “breathe” and also give and take away moisture, the best option for cladding is a wooden ventilated façade.
To arrange it, you need to take into account some nuances:
- Take care of additional insulation. Mineral wool thermal insulation material with a thickness of at least 10 cm is suitable.
- Before installation work, you will have to surround the surface of the walls with profile lathing. It will be the frame for the facing material.
- Fix a vapor barrier membrane over everything. It will become a powerful protection against external moisture.
- At the end, the entire structure must be covered with finishing, taking into account the ventilation gap.
Current finishing techniques
Wood is a natural material. Therefore, the best combination in home design will be a combination of various materials of natural origin - stone, leather, metal and glass. According to your taste, you can choose the main design direction - keep the natural design or create a unique style.
Each log house interior can be created using different design techniques. The decoration of the two main structures, walls and floor, is complemented by decorative elements.
Wall decoration
The main feature of the interior of a log house is its textured, characteristic walls. Most often, they are not finished with other materials, trying to preserve as much as possible the naturalness and authenticity of the wood.
But what if the colors and style you choose don't quite match this option? You can do several things:
1) shade. The walls will acquire the desired shade and will be in harmony with the surrounding environment.
2) coloring. Modern eco-friendly paints will not harm the microclimate of your home.
You can also decorate one or more walls in a different color. You can decorate one or more walls with other materials and dilute the wooden character.
You can re-decorate the entire wall. If you can't find a suitable way to match feature walls to your desired log home interior design, you can turn to alternative finishing materials - and completely avoid the slightest hint of a log home.
Ceiling finishing
There are also many options for ceiling design. The most suitable design ideas for the interior decoration of a log house would be:
- wooden ceiling;
- plastered;
- beam ceiling.
However, drywall and suspended ceilings also have a right to life. Painted and wallpapered ceilings may be suitable for some styles.
Floor finishing
There are much fewer questions about floor design - there are practically no restrictions. The only logical thing is to work with as natural materials as possible (or their artistic imitations). Examples include porcelain tiles, wood, cork, natural and artificial stone, gravel and ceramic tiles.
Colors
The color palette in the interior of a log house largely depends on individual preferences and the chosen style. However, there are some general recommendations:
1. think about lighting. If there is not enough sunlight in the room, it makes sense to turn to light shades (especially if you decide to leave the log walls as natural as possible).
2 - Do not “obscure” the landscape outside the window. If your windows offer a beautiful view of nature, do not overload it with too bright colors in the interior.
3: Don't be afraid of dark colors. If your home has plenty of light, don't be afraid of deep, rich shades: they pair well with natural wood tones.
Choose a natural look. Natural shades are the best companions for log walls.
Lighting
When it comes to overhead lighting, the most common option is a pendant chandelier with multiple lamps or candles. It can be complemented with spotlights, wall or table lamps, and sometimes floor lamps. Lighting fixtures made of wood, textiles, ceramics or rice paper can give the interior the most natural look.
The photo shows an option for lighting a spacious living room in the interior of a log house.
A good solution is to zone lighting for each functional area, for example, a guest room, fireplace, dining room and others. Using this method, you can clearly organize the space and make it much lighter.
In the photo: A log bedroom decorated with ceiling lights and wall sconces.
Furniture
Furniture must match the chosen interior style. Contrary to popular belief, furniture made from natural wood tones is not a taboo topic. The only point is that you should not select such furniture to match the log walls: it is better to choose a darker or lighter shade to avoid the feeling of redundancy.
Decor, textiles, accessories
The choice of interior style has a big impact on whether you want to decorate your home in a certain style. Country, Provence, retro will require characteristic details, accessories and trinkets. More modern styles can often do without non-functional decor. A particularly appropriate diary structure would be:
- potted plants;
- fresh flowers;
- stylish accessories for serving;
- functional accessories (for example, for a fireplace, kitchen);
- natural textiles and accessories (cotton, linen, leather, fur, wicker textures go well with wood);
- metal parts;
- textures of natural stone (for example, marble pots).
Photo credits: Dmitry Livshits. Designer: Tatyana Mironova. Architect: Ivan Mironov, Roman Gorbunov
Photo: Dmitry Livshits. Designer: Tatyana Mironova. Architect: Ivan Mironov, Roman Gorbunov
Photo: Dmitry Livshits. Designer: Tatyana Mironova. Architect: Ivan Mironov, Roman Gorbunov
Block house
This type of cladding can be recommended to those who want to give an unassuming “frame” the appearance of a real log house. The imitation is achieved thanks to the rounded shape of the front surface. When joined, such boards form a surface reminiscent of a log house wall.
One wide groove or several narrow ones can be cut on the back side of the block house. They are needed, firstly, to relieve the internal stresses of the wood, and secondly, to ventilate the space under the cladding.
The length of the board is from 1.5 to 6 m. The thickness “at the crest of the wave” varies from 2 to 4.5 cm, and the width from 9.6 to 19 cm. The impressive dimensions provide the block house with strength and durability. This type of cladding can last for decades. Of course, if it is made conscientiously.
The quality of a block house (as well as other lumber) is regulated by two standards - Russian GOST 8242-88 and European DIN 68126/86. But there is also a simplified market classification.
Grade "A"
should not have any defects other than healthy, fused knots and roughness on the underside of the lamella.
Variety "AB"
tolerates dark but well-adhering knots, as well as minor cracks and machining defects.
Grade "C"
- lumber of the lowest quality. In this case, both falling knots and deep cracks are acceptable. It is highly undesirable to use such a board for exterior decoration. In the difficult climate of central Russia, it will not last long.
Photos of the best wooden houses
DIY facade painting
If moisture penetrates inside the wood, the fibers of the material will expand, and after drying, they will narrow. With such cyclicality, cracks will soon form.
Painting the facade will help preserve the original appearance of the wood. Paint for wooden facades can be of several types:
- oil;
- acrylic;
- alkyd-acrylate;
- varnishes and azures.
The correct choice of color is no less important, since the correctly selected shade not only gives the wood a beautiful appearance, but also protects it from the influence of external factors:
- Bright hues. Makes the material resistant to UV rays.
- Gray tones. They protect the wooden façade from yellowing and preserve the original newness of the coating.
Still lighter shades allow you to visually size the object. This is true when architectural design involves scale and grandeur.
Photo inside the house
Possibilities for interior decoration.
Kitchen and dining room
The kitchen has mostly natural wood walls. Sometimes, depending on the style decision, plaster or paint is used as finishing. The apron is lined with ceramics, for example, in a patchwork pattern.
The photo shows a modern kitchen in a log house.
In the design of the kitchen-dining room, visually emphasize the work space with a bar counter, island, table, or build a podium. The combined kitchen-dining room is perfectly complemented by a spacious wooden table.
Bedroom
Natural wood grain complements various accents. Environmentally friendly materials promote healthy sleep and comfortable rest. A mandatory attribute of a bedroom is a bed, a wardrobe and a chest of drawers. The interior can be equipped with a hanging chair or frameless furniture.
Bathroom
Cylindrical logs, harmoniously and very interestingly combined with modern plumbing. Wooden panels are combined with glass shelves or tables, porcelain stoneware countertops and metal elements. Wooden furniture, wicker baskets and wrought iron shelving create a cozy and homely atmosphere.
In the bathroom, it is important to install an exhaust fan and tiling some areas with ceramic tiles to protect the surface from moisture.
Living room
In the interior of the living room, the central place can be occupied by a fireplace, decorated with a cast-iron grate, a chimney, or lined with masonry and heat-resistant panels. The impeccable appearance of walls coated with varnish or paint in light colors to preserve the natural texture of the wood.
Stonework is used to create a contrast with wood in the TV area or fireplace. If you have a high ceiling, you can decorate it with dark beams. In a living room with a low ceiling, use wood paneling or pastel paint. Don't clutter the room with furniture. A sofa, armchairs and a coffee table are enough.
The photograph shows the interior of a living room in a wooden house with a bay window.
Children's room
A bedroom for children, decorated in clean and bright colors using durable, absolutely safe and aesthetically pleasing materials and furniture. Massive logs create a fabulous atmosphere in the room.
To create accents against a neutral wooden background, bright bedding, rugs, photographs or colorful drawings from children are suitable.
The photo shows the design of a children's room for a girl, located in the attic of a log house.
Cabinet
The interior of a home office looks especially good in wood. Thanks to natural solid wood, the room acquires a businesslike character and a subtle sense of style. A dark wood desk, closed shelves for stationery and papers, bookcases and a lapidary chandelier are ideal for such an interior.
Attic
Typically the attic is used as a recreation room or billiard room. Natural lighting with spotlights will fill the space with light.
Bakelite facade plywood
It would seem that plywood is not the material that can be used to cover facades. But oddly enough, its moisture-resistant varieties are used for these purposes. Of course, this finish will not last forever. But if you use a moisture-resistant board and cover it with three layers of protective preparations (for example, primer and double painting), it will last for several years.
The main advantage of plywood is that its sheets have a large area, and this simplifies and speeds up work. This is usually how frame houses, summer kitchens and cabins are finished in regions with a temperate climate. As a rule, slabs with a thickness of 9 to 12.5 mm are used. They are optimal in terms of price, quality and reliability. Sometimes you can find cladding 15 mm thick, but this is rather an exception to the rule. Such massive panels, firstly, are quite expensive, and secondly, they have considerable weight, which can be critical for a “framework” on a shallow foundation.
Of course, thickness is not the only important factor when choosing plywood. The quality of the veneer, the type of glue and the gluing technology matter. Taking into account all these parameters, the material is designated with appropriate markings. FBS plywood has the highest strength, followed by FBS-1 and FBS-1A. FBV boards cannot boast of moisture resistance, and therefore cannot be used for facade work.
Moisture-proof plywood must be coated at the ends with bakelite varnish or special enamel. Without this protection, the sheet will quickly begin to delaminate.
Start of the process
Finishing is possible after the end of the active stage of shrinkage. This rule applies to a new, newly built house. If you have to process an old structure, you can start immediately. It is important to consider the following:
- If the base of the house is a log and ordinary timber, then ideally the finishing starts no earlier than a year.
- If the base of the house is dry profiled or laminated veneer lumber, you can start in 1-2 months.
It is necessary to take into account climatic features, average temperature, humidity indicators. Finishing the interior of walls made of logs and ordinary timber is allowed after caulking is completed.
The work involves two stages:
- First, the caulking process is carried out several weeks after the walls are assembled.
- The second part begins at least 6 months later - after shrinkage.
To caulk walls, you need a material with heat-insulating and sealing properties. Tow and jute meet all the criteria for high quality. They are widespread due to their affordable cost, unpretentiousness, and durability. It also happens in practice that some people use moss as a material for caulking because... there were no more modern substitutes.
Work is carried out from the outside and inside at the same time; you need to start from the bottom. As soon as the crown is ready on one side, it is worth moving to the other side - this will help avoid distortion.
When the work is completed, the object will rise a few centimeters, but soon the inter-crown filler will become more dense and the original height will return. Drafts will practically not make themselves felt due to the tight fit of the timber or log; this will significantly increase the thermal insulation performance.
Caulking wooden walls is a special type of activity that involves its own technologies and nuances; you can find out more about this in the article. As soon as the second caulking is completed, you need to measure the height of the walls from time to time. If the data has not changed within a couple of months, it means that the shrinkage has ended and finishing can begin.
