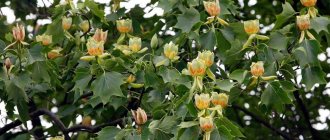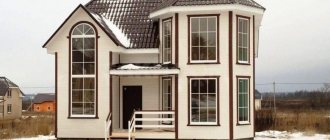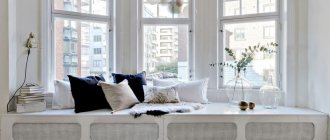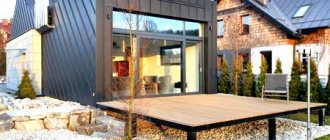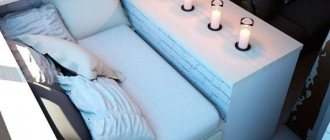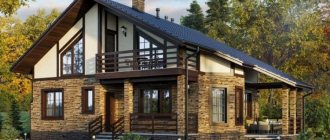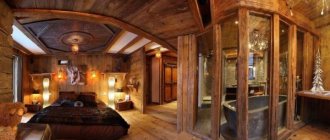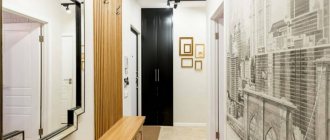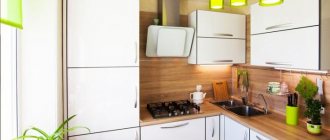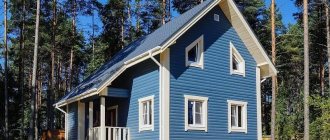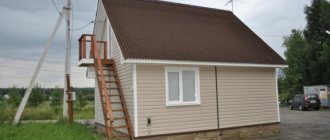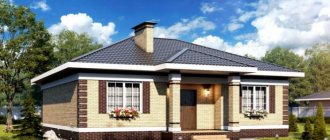Photo: theply.ru The interfloor staircase is a fairly large structure, and therefore immediately becomes a significant part of the interior. A high-quality building for lifting should not only be comfortable and safe, but also aesthetically pleasing. Read about how to take all these parameters into account, as well as how to rationally use the space under the stairs!
Stairs to the second floor
A minimalist metal and wood staircase with workspace, shelves and storage drawers is a functional all-in-one design.
The monumental marble staircase combines features of classical and modern styles. It is massive and solid in the spirit of the classics and futuristic in shape. The most innovative technologies are used in stone processing: the wavy elements of the staircase are delicately turned and glued together.
To balance conventionally “warm” and “cold” materials in the design of stairs, wood is often combined with metal. In the photo you see a loft-style spiral staircase with massive wooden steps and a spiral enclosing screen made of blackened steel, which, despite its industrial appearance, looks very homely.
In minimalist, slightly ascetic loft spaces, spiral staircases with curved copper sheet fencing look ideal.
The beautiful staircase in the photo is created in the liberty style - its steps smoothly flow into wooden overlays on the wall, reminiscent of tree branches. The fencing is in the same spirit - forged supports painted white and a curved handrail made of stacked veneer.
Natural or decorative stone can be used as the background decoration of the wall to which the metal staircase adjoins, and under the march there is just room for a small pond with an impromptu waterfall.
See also: Cottage interior design: 60 photos in a modern style
Calculation and design of street stairs
Even despite the large number of ready-made solutions, it is necessary to take into account that each staircase will be placed at least slightly, but “in its own way,” which means that preliminary calculations will need to be made.
Even the simplest staircase requires preliminary design Source seattlehelpers.org
An approximate algorithm is as follows:
- Depending on who will use the stairs, the height of the steps . For example, if there are elderly people in the house, then you can deviate from the recommended standard and make the steps lower.
- Based on the number of steps, the shape of the staircase or the number of flights is determined.
- Depending on the location and functionality of the staircase, its width .
- The slope for a prefabricated spiral staircase is approximately 45°, but you will still need to calculate the height of the support pole.
If a street staircase to a house made of wood is planned, a reserve of “play” is immediately provided for shrinkage of the wood or its additional processing if necessary (grinding or sanding).
Halls in cottages with stairs
The design of the suspended staircase in the photo takes into account both the shape and volume of the room. It fits well into the designated area and emphasizes it in such a way that your gaze is constantly drawn to the flight of stairs: from the first to the last step.
Photo: mfarchitect.com
In small cottages with small halls, the best option would be a compact single-flight staircase with a metal stringer and wooden steps. This type of design is budget-friendly; it is simple to manufacture and install.
Metal staircases of a cantilever design on bowstrings accurately reflect the spirit of our time - they are man-made in design, simple in form and practical in operation.
The supporting structure made of metal rods also serves as a fence for the cantilever staircase made of wood.
See also: Beautiful interiors of cottages: 60 photos inside country houses
Video description
About some nuances of cable selection, the opinion of experts in the video:
- Decor
. Traditionally, this includes railing elements - balusters. If you are not satisfied with classic solutions, then you can make a custom design solution from cast iron or wood. In addition, glass trim (especially durable), mosaic, metal inserts, and, if the design allows, then built-in stands (for vases, sculptures and similar decorations) will look beautiful.
Beautiful stone staircase with attached flower bed
- Dye
. Many unusual design solutions play on the “steps”, making the picture come together only from a certain angle. Or it could be a simple but unique painting. Since most stairs still require additional processing, you can consider this method of decoration.
The easiest way to make a wooden staircase attractive is to open it with varnish
This might be interesting!
In the article at the following link, read about the entrance staircase to the house.
Modern stairs
The most popular materials for the manufacture of interior stairs are steel and wood. Compared to wooden structures, steel stairs have a number of advantages - they are strong and durable, so they are often installed where there is a high likelihood of intensive use.
Photo: mymodernmet.com
Some of us perceive the staircase only as an element connecting floors, but in most cases the flight of stairs also acts as a striking detail of modern design. And it even becomes the central object in the interior, attracting the eye with its non-trivial shape and color scheme.
Photo: fougeron.com
A staircase in a modernist style often goes beyond its main function and turns into a striking accent of a spatial solution and a focal point of interior design.
Photo: trendir.com
Despite its constructive restraint, the staircase in the photo looks very advantageous due to the sunny yellow shade flowing from the steps to the wall.
A cantilever staircase with steps made of laminated tempered glass will be an ideal addition to the design of a cottage in a modern style.
In the design of staircases to the second floor, not only clear glass can be used, but also glass tinted to look like graphite, bronze, silver or gold.
At the peak of the popularity of the loft as one of the modern styles of designing country cottages, interest in staircases made of ferrous metals has increased.
See also: Ondulin: Beautiful photos of house roofs, types of roofs
Conclusion
In the video presented in this article you will find additional information on this topic. Also, based on the text presented above, you can understand that there are a lot of different configurations of products of this type, which have their own technical characteristics and parameters.
Moreover, the price of the final product directly depends on the cost of the materials used and the complexity of the work performed. However, all costs will pay off if the finished device not only becomes an integral part of the interior, but is also convenient for all family members.
Wooden stairs
A staircase can make your living space more functional. Its design can combine drawers and racks for storing things, areas for relaxation and work - this is a practical option that will allow you to use every centimeter of usable space in a small cottage.
The rounded bracket shape and flowing lines of this beautiful staircase evoke the plant world and bring a natural touch to the hall design, enhanced by the use of warm bentwood.
Photo: mfarchitect.com
A modern staircase with a glass railing will give the hall space an airy lightness, and wooden steps with metal fasteners will create the effect of reliability.
Photo: contemporist.com
A zigzag staircase made of wood can successfully fit into a design designed in any of the modern styles: Scandinavian, contemporary, minimalism, loft - styles that welcome geometric and strict lines in every detail.
See also: Beautiful cottages: 60 photos inside and outside, design ideas
Folding
Industrial design specialist Aaron Tang brought to life the idea of a folding staircase. When folded, the structure looks like a decorative element of the wall plane, and when unfolded it is a full-fledged set of steps. The folding ladder is based on pistons and hinges, therefore it combines convenience with beauty. Note that, unlike many original products, the folding one combines practicality with external aesthetics. In small rooms you can be completely convinced of the practicality of the folding design, because when folded it does not require any free space at all.
It is worth talking not only about the form, but also about the materials. The usual raw material for stairs is wood, but models based on stone, glass or metal have become widespread.
Stone has long been considered a very noble material, used both in decoration and in basic structures. Unusual staircases made of stone have been known to the world for quite a long time. In most cases, the base is made of reinforced concrete, which is later finished with granite, obsidian or marble.
Designs based on metal and glass are a real find for fans of modern interior solutions. The sparkling design will make the room lighter, lighter and brighter. Of course, a metal staircase can have a very complex configuration, which will further emphasize the advantages of the design.
Source: www.stroitelstvosovety.ru
Monolithic stairs: photos in the interior
In this private cottage there was a place not only for the usual staircase that the owners will use, but also for small steps for pets. A similar stepped structure along the edge of the staircase can also be used to display decorative accessories: lamps, vases and figurines.
Monolithic concrete stairs are quite popular in cottage construction - they harmonize best with modern and high-tech styles. To give the design of a flight of stairs a more comfortable appearance, concrete structures and glass railings are often combined with wooden overlays on the steps.
In the design of the staircase in the photo, monolithic concrete blocks with steps are combined with fragments of a metal march - such a design organically complements the technogenic flavor of the interior space.
Stairs made of monolithic concrete with railings made of metal profiles are an invariable attribute of the loft style. The design of this flight of stairs uses bright yarn, which adds a color accent to the monochrome urban interior.
See also: Beautiful brick cottages: 60 photo ideas
Types and their choice
When the construction or design process reaches the staircase selection phase, the contractor faces a rather difficult task in determining the specific type of this device. The fact is that today there are a huge number of different types of these structures. Stairs to a house differ from each other in the variety of materials used, installation method, the presence of decorative elements and even the principle of load distribution.
Designing stairs is a responsible business for passionate people
Properties
First of all, you need to understand that stairs in houses must first fulfill their direct functions and only then act as an interior item.
- They must be absolutely safe. Therefore, special attention should be paid to the correct choice of material, its fixation to the supporting structure and the correct organization of railing and fencing systems.
- The second, no less important characteristic is ease of use. It is directly related to the design feature of a particular product and is calculated based on the personal preferences of future residents. It is not for nothing that most elderly people or disabled people, when asked which staircase is best in the house, answer that it should be comfortable, and what it is made of or what its design has no meaning for them.
Forged product with wooden steps
- Among all the characteristics of this device, practicality should be highlighted separately. The fact is that the manufacture of such products is a rather labor-intensive and expensive process. Therefore, the staircase should be used for as long as possible so that there are no costs for its repair or maintenance.
- Appearance is also an important component when creating these structures. However, the huge number of available styles and types of design gives craftsmen a lot of tools for making unique and very beautiful staircase structures, among which a staircase with a slide in the house or a glass structure with lighting are popular.
Advice! The ideal staircase combines all available properties in their maximum configuration. This is achieved through careful preparation and design taking into account the wishes of the occupants.
Beautiful staircases - an overview of wooden and forged creations
Material of manufacture and types of structures
- The most common material for making staircases is wood. It has a good appearance, is easy to process, and has high adhesion and transfer coating ability to protect against moisture and aging.
Products of all types and shapes are made from this material, either using it entirely or combining it with other elements. At the same time, it is from wood that you can get quite interesting products that will not only be unique, but also will not take much of the artist’s time.
- Wrought iron is often used as decor when creating fences and railings. However, some forging connoisseurs prefer to create the entire structure using this processing method, decorating it with various ornaments, elements of nature or coats of arms. In this case, the final product not only looks good, but can also be mistaken for a real work of art.
It is worth noting that this material has great strength, wear resistance, and can withstand significant loads. It is often used in design to create a certain style or to enhance certain nodes. However, the cost of manufacturing such structures is quite high, and not everyone can afford to have such a staircase.
Concrete spiral staircase
- Concrete is considered one of the most affordable and durable materials for the manufacture of staircases. At the same time, with its help, mainly only steps are created, which are subsequently sheathed or given a certain color.
Many craftsmen prefer to first lay a concrete foundation, and then create all the elements of the staircase on it. However, you can also find such manufacturing options when a metal staircase is created in a house, made in the form of a frame, and the steps are already poured on it. The main advantage of reinforced concrete stairs is their accessibility and ease of installation.
- Prefabricated metal structures have recently become very popular among builders. They are a set of various fittings with a coating applied to them, from which the master assembles the final product in the manner of a designer. Such materials greatly facilitate installation and are quite practical to use.
However, it is worth noting that due to the same shapes, these products are not unique and have an ordinary appearance. Especially if mass-produced materials are used.
Reinforced concrete stairs are a beautiful and practical architectural element
- Glass structures have recently begun to appear in the form of high-tech products. They have a very original appearance, but using them it is no longer possible to create a toilet under the stairs in the house or even a small storage room. Although the main criterion when choosing such a design is the appearance and unique design.
Advice! It is necessary to choose a manufacturing material based on its practicality, accessibility and the possibility of integrating it into the interior. Using these criteria, you can make a very high-quality staircase that will not only last a long time, but will also have a good appearance.
Graphic diagram showing the parameters that need to be entered into the project
Design specifics
In order to create a staircase with your own hands, you first need to prepare a project. It is necessary to display its appearance, dimensions and location in relation to the supporting structures. This will help facilitate installation and protect performers from mistakes.
At the same time, the installation instructions give certain instructions about what parameters the staircase should have. These data are acceptable for any type of structure, since they relate to the angle of inclination of the product and the dimensions of the steps.
First of all, you need to understand that the staircase in your home is the element that every family member uses, which means it should be as comfortable as possible for everyone. That is why it is not worth using exact numbers when giving recommendations on the creation of the entire structure. Although the basic parameters in the form of a tilt angle of 35-40 degrees and a step height of 19 cm can suit almost everyone.
Advice! If you do not have the skills and abilities to create a project yourself, then you can use ready-made building plans or photographs. This will help save a lot of time.
Finished project option
Installation features
- First of all, you need to understand that a staircase installed in a house according to Feng Shui may violate some technical rules, which can shorten its service life. Therefore, the structure must be tied to supporting systems and in strict accordance with the project, and only then oriented in certain directions.
- When working, it is imperative to use a measuring tool, which should include a water level. This is due to the fact that it is necessary to accurately orient the position of the steps in space. This is especially important when creating a staircase in a small house, since in small spaces even a slight distortion will be noticeable.
Working with a welding machine requires special care and compliance with all safety requirements
- When working with metal, a tool such as a welding machine is usually used. Therefore, it is necessary to strictly observe safety precautions and have a fire extinguisher available.
- Separately, it is worth noting that a typical staircase to your home should have strong fences and comfortable railings. When installing them, you need to pay attention to the joints, especially if the structure is created from different types of material. They must be strong, reliable and withstand heavy loads.
Fastening material that can be used during installation
- At the final stage of installation, some products require coating with a special composition to protect them from moisture. In this case, it is better to purchase high-quality enamels or varnishes in order not only to protect the material from external influences, but also to give it a certain appearance.
- Structures such as a spiral staircase in a house or another product based on a support system in the form of racks must be securely tied to the base and aligned plumb. Otherwise, they will not be able to withstand heavy loads.
Advice! When installing stairs, you cannot make changes to the pre-developed project along the way. This may affect the quality of the design and its technical characteristics.
A properly designed and high-quality staircase can become a real decoration of the room and the main element in the interior of the house
Staircase lighting in a cottage
The most common type of lighting for staircase lighting is round, square or rectangular spotlights built into the wall.
In the case of a cantilever or any other staircase configuration without risers, spotlights can be built into the floor under the flight.
To illuminate stairs, wall sconces are often used, located at a certain distance along the flight of stairs and forming a downward luminous flux.
Another effective solution for illuminating staircases is LED strips along the contours of steps and risers.
An LED cord can be placed under the railing, creating a continuous luminous line that will favorably highlight the outline of the staircase leading to the second floor.
An interesting option for lighting a flight of stairs in a spacious hall is to use a massive stationary floor lamp with an oversized lampshade installed under the stairs. The only condition for effective lighting in this case is marches with steps without risers.
See also: Beautiful cottages and country houses: 69 photos, design ideas, facades, views
And a little more useful information about stairs
The staircase can be equipped with additional elements that will not only bring joy with their appearance, but also benefit. This:
- Heating system . There are a lot of ready-made solutions on the market that allow you to have a comfortable staircase without snow. They are most often based on a “smart” heating cable, which regulates the degree of heating independently, reacting to the environment. It is laid on each step, with a loop width of no more than 10 cm. There are no restrictions on the length; for external stairs you should choose a cable with a consumption of 20-40 W/m.
Exterior of entrance stairs
A spiral entrance staircase is not the most common option for an exterior design, but how interesting it looks! A metal fence curved to the shape of a barrel gives it a special charm.
Stone steps mounted on a steel support and curved glass railing are an ultra-modern design concept for the entrance staircase for a modern cottage.
One of the most durable staircases is a structure assembled from metal profiles with a decorative finish in the form of powder coating. Such entrance staircases coexist especially well with high-tech architecture.
The staircase made of concrete slabs, cut into the earthen slope, has no risers, due to which it looks lightweight in a modern way. It acquired an expressive ambience thanks to the use of slabs of different sizes, offset relative to each other.
Photo: Ofdesign.net
To illuminate gardening and entrance stairs, LED light sources built into steps or risers are most often used.
See also: Beautiful roofs of private houses: photos, design options, views
What to consider when selecting and using stairs
If your staircase leads directly from the street to the second floor, then this is convenient (for example, if two families live in the house). However, there are some tricks :
- If there is not much space and a spiral staircase does not appeal to you (if you use it constantly, it is not always convenient), then you can consider the so-called turning staircase with winder steps (the steps make a turn by enlarging one of their sides). This design is more difficult to manufacture, but takes up less space than the main one.
- If possible, then instead of a continuous vertical rise, it is better to make an extra flight - this will not only add attractiveness, but the staircase outside the house to the second floor will become safer.
- The steps of the stairs and platforms between flights should be made at a slight (1-2 °) angle . This is necessary for natural drainage of water.
- The width of the upper platform should take into account the width of the doorway, in other words, it is necessary to provide such a width so that it is comfortable to enter and exit the house;
A wide porch with railings will provide not only comfort of entry/exit, but also safety Source vip-1gl.ru
- The best materials for wooden stairs are beech, pine, larch or oak, as well as maple. The use of glued boards is allowed. If finances allow, it is better to choose “Extra” or “A” classes; they will be stronger and more aesthetically pleasing in appearance.
