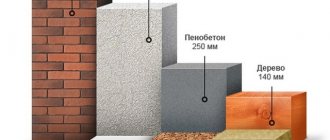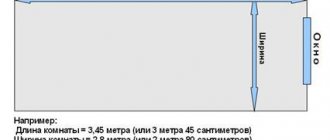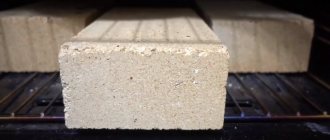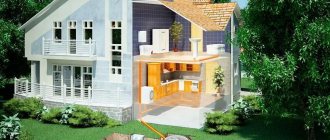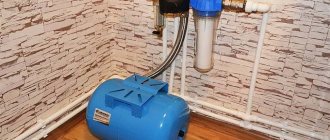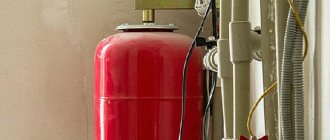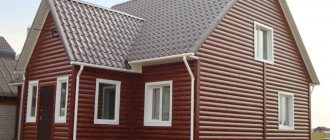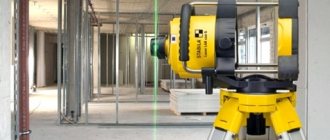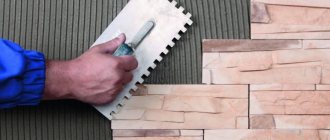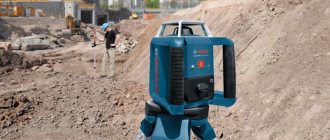Basement – the bottom of the outer wall of a building, located above the foundation. This is a kind of transition from the ground to the load-bearing wall. Its main purpose is to protect walls from moisture. A residential building without a basement is affected by mold and rot, for this reason the room may become cold due to increased heat transfer.
That is why it is very important to choose the right material for the construction of the basement. The plinth must be very strong because it needs to support the weight of the entire house. Therefore, high-quality materials are most often used, which are resistant to frost, moisture-resistant and durable. Let's take a closer look at how the plinth laying should be done correctly.
You can lay the brick yourself
Requirements for the base and materials for its manufacture
Among the requirements for the base, one of the main ones is the ability to withstand increased loads. In addition, the operation of the brick basement occurs in an unfavorable environment. Therefore, it is important to remember the following:
- Proximity to the ground increases the adverse effects of precipitation and groundwater. When it rains, the walls get wet quite a bit, but the base is exposed to all the moisture from the facade.
- In addition to the strong impact of water, temperature changes have a negative effect.
- The base must have holes for spontaneous ventilation, which is due to its predominant exposure to unfavorable conditions.
- When constructing a basement floor in a residential building, the material must be of low thermal conductivity. However, the strength requirements are not reduced.
The use of bricks of different brands allows you to build a structure with the required width and height in a minimum period with low monetary costs. Physical resistance changes with changes in the thickness of the building; the ability to conduct heat depends on the qualities of the brick or when modern materials are used for insulation.
In this video you will learn more about the laying of cyprich:
To protect the surfaces of the basement structure from damage by climatic phenomena, finishing the walls is used. This will also improve the appearance of the facade.
You need to understand that finishing is not allowed for all bricks. It happens that for this you can only use very expensive materials and special construction manipulations.
Laying differences
The procedure is not complicated, but there are some nuances:
- The brick is first soaked in water. This will prevent it from absorbing moisture from the solution;
- lime is added to the solution;
- the consistency of the cement should be medium so that it does not spread and lies easily on the surface;
- laying of the reinforcing mesh is carried out every two orders. For a low base, the use of metal to strengthen the structure is not necessary;
- It is recommended to start laying from corners diagonal to each other;
- It is recommended to control the correctness of the masonry using a stretched construction cord.
Which brick is better for the plinth: solid or hollow?
This question interests many developers. The fact is that the basement structure is maximally vulnerable when exposed to adverse weather conditions. This means that the material for its construction must meet the highest requirements so that in the end the building can withstand severe loads and be resistant to impact. So, what kind of brick is needed for the base?
Solid brick has a solid structure, which means it has very high strength and increased density. These same properties cause increased thermal conductivity. High stability determines its use for load-bearing walls and structures, plinths, and internal structures.
The use of solid brick requires more thorough insulation of the room.
Hollow brick is pierced by holes of different sizes, types, through or not through. This material of low thermal conductivity is intended to be used for laying external walls. In addition, the density of such material is significantly less, and this makes it possible:
- reduce the weight of the building structure;
- simplify the transportation of materials;
- facilitate the construction procedure.
Therefore, hollow material may be suitable for the construction of the basement floor of a small one-story building. Other houses are better strengthened with a base made of solid brick, because they will provide increased resistance to heavy loads.
Types of base location
The foundation, which is the basis for the construction of the basement of the building, can be located with different offsets relative to the zero level:
- buried. Located with a significant offset relative to the soil level;
- shallow. Located in close proximity to the ground surface;
- towering. The supporting surface of the base rises above the base level.
Any type of base requires a plinth. We have already figured out what it is and what it is intended for.
Features of the brickwork of the plinth
It is important to be careful about the step-by-step execution of work and to do everything in the established order. This will make it possible to obtain a high-quality structure.
- The corners of the building are set: bricks are placed along the width of the planned structure. It is important to use a level to ensure the angles are positioned accurately. Once the position is established using a level, the bricks do not move.
- Then the sides and diagonals of the surface are measured: they must be equal. This makes it possible to establish the correctness of the placement of the bricks. The maximum error can be 2 cm. Correct installation of corners affects the strength of the house.
There are a number of nuances when laying bricks.
Brickwork during the construction of different stages of the building has its own subtleties:
- The brick for the plinth is placed on a solution of cement and sand: in it, one part of cement corresponds to three parts of sand.
- The thickness of the basement structure is determined by the material that will be used for insulation. When using foam plastic, the thickness should not be more than 38 cm.
- Usually the masonry is made in 2 bricks, this technique is optimal. Don’t forget about the thickness of the planned walls. It is not recommended to lay out the base thicker than the walls. Then water can accumulate at the junction of the base and walls, which will lead to accelerated destruction of the room.
- When laying out, you can use different bricks. The choice depends on the installation. Either a whole brick or its halves can be used. When laying, it is recommended not to forget about the ventilation holes; they should be at a distance of 2 meters from each other.
- It is recommended to reinforce the masonry every 2-4 rows; for this purpose, a 5*5 cm mesh is used.
- In relation to the walls, the base can be flush or recessed. It is better to prefer the second option, this will prevent moisture from entering from the walls.
Necessary building materials, tools
The arrangement of the basement structure of a permanent structure can be carried out in 1 or 2 bricks. An identical set of tools and materials will be required, but in different volumes.
Building materials:
- construction reinforcing mesh;
- red solid brick;
- cement;
- lime;
- waterproofing, heat-insulating material;
- sand.
If the foundation is laid in winter, an additional plasticizer is purchased.
Tools:
- building level, plumb line to control the horizontality and verticality of brickwork;
- construction cord for marking;
- ordering that allows you to create a beautiful facade;
- hammer with pickaxe;
- trowel;
- shovel;
- container for mixing the solution.
Base size calculations
Determining the width of the basement requires studying the building design and construction material. For example, for foam concrete size 600*300*200 the wall thickness will be 30 cm (with insulation 38 cm). If the brick is used as a decorative finish, then the wall on top of the foam concrete will be expanded to 60 cm.
As for the height of the basement floor, it is considered to be the most reliable height setting, focusing on the maximum amount of snow over several decades. This calculation will protect the walls from moisture and increase the reliability of the constructed housing. But, as a rule, the height is set on half the first floor of the building. This standard applies to houses with a basement. Design experts say that the high plinth gives the building a light appearance.
Insulation
Insulation from the outside creates a comfortable microclimate for utility networks and the basement and reduces the likelihood of heat loss. As a result of proper installation of insulation, the service life of the foundation can be extended.
For insulation use:
- warm plaster;
- thermal panels;
- expanded clay;
- polyurethane foam;
- thermal insulation boards.
The material must have low water absorption, high compressive strength, and low thermal conductivity. Read about basement insulation here.
Calculation of the number of bricks
Calculation of the amount of brick will need to be made at the stage of creating an estimate for a brick plinth. But it happens that in practice the calculation is made when planning the construction of a basement. To calculate, you will need to know the thickness and height of the base. Such indicators are multiples of the size of the material used for laying, taking into account the thickness of the seams (usually they are 10-12 mm). Usually the base is built with a thickness of 380 or 510 mm. Laying a base of 1 brick is used in the main process of construction of wooden buildings, summer houses, bathhouses and other things. Laying half a brick is relevant for cladding the basement.
The height is set after determining the type of brick. It is important to take seams into account during the calculation process. Material consumption depends on thickness, but the specific value should be determined individually. It is necessary to purchase bricks with a margin of 5-7%.
Recommendations
Recommendations from professionals:
- the horizontal thickness of the seam joint should be within 12 mm, in the case of reinforcement - 16 mm;
- You can get a high-quality seam using a metal rod with a cross-section of 12 mm. Its location is in the corners of the future basement structure;
- laying the mortar is done with a trowel. It also removes excess cement. It is better to do it right away before the composition hardens;
- after checking the verticality and horizontality of the laying, errors are eliminated by tamping with a hand trowel;
- a cord stretched between opposite corners of the future structure will allow for even ordering;
- For beginners, it is recommended to lay the first order dry. Then, proceed to bandaging with cement mortar;
- You need to ensure that the surface of the walls is neat and clean. Produce seam joints in a timely manner. While the cement is not dry;
- the process of reinforcing walls will increase their strength. Reinforcing material is laid every 4 rows;
- facing building materials at the final stage of construction will protect the structure from precipitation and other aggressive environments;
- double waterproofing protection ensures the stability of the structure from the influence of external weather factors and groundwater flows;
- The main rule for arranging the foundation is the correct alignment of the corners.
The service life and safety of the building depend on the correct execution of the plinth. You need to follow technology and not neglect safety precautions.
Average score of ratings is more than 0
Share link
Comments There are no comments yet, but you could be the first...
Preparing the foundation before masonry work
Laying should be done on a prepared foundation; waterproofing is required to prevent moisture transfer. To do this, it is best to use rolled roofing felt in two layers. But you can also use a bitumen composition with a thickness of 1.5-2 cm.
Laying the first row
As a rule, laying out a brick plinth begins from the corners, which makes further work easier. To simplify the layout, the layout is carried out along a cord stretched in advance along the perimeter of the building. This allows for precise vertical and horizontal levels.
First of all, the corners are drawn, strictly observing the vertical and horizontal lines and the right angle. After that, orders are established and a rope is pulled between them to simplify the laying and control the horizontal and vertical levels. After removing one wall, the rope is moved to the opposite level and masonry continues.
We start laying out from the corners
Dressing
The dressing algorithm depends on the thickness of the base. When laying two bricks, a single-row (or chain) ligation is usually used. With it, the first row is laid out with a poke outward, and the second - according to the “spoon-poke-spoon” pattern. Multi-row dressing is performed, thus, the first 2 rows are laid in the same way, while the subsequent ones are laid exclusively using the spoon method.
Checking horizontal levelness
Pouring a concrete base requires a mandatory water level check. One edge is fixed in the corner of the building. The second end moves between the remaining corners. Only the absolute flatness of the surface on all sides allows you to begin laying.
Errors are leveled out with a solution. If there is a discrepancy of 10-20 mm, the base is leveled with a small amount of the initial joint. A drier composition is created, otherwise the seam will separate under the weight of the brick layer. The corners are set correctly by driving in pegs. The construction cord is being stretched. This allows you to check the geometry of the structure.
Waterproofing
An indispensable step after laying the basement walls is waterproofing. This is done in 2 stages:
- vertical;
- horizontal.
Today the market offers a large number of materials for waterproofing:
- coating;
- impregnating;
- coloring, etc.
However, the best solution is roll waterproofing; it is highly reliable and durable.
It is laid on both horizontal and vertical surfaces. This type of waterproofing is glued to a special type of mastic or fused using a gas torch. In addition, there are materials on a self-adhesive basis. Important to know: do-it-yourself basement waterproofing technologies.
Installation of ebb tides
The protective canopy protects the base, which extends beyond the perimeter of the main building, from premature destruction. To organize the casting, copper, polymer, galvanized, stainless or steel castings are used.
Installation can begin after finishing the base. Particular care is taken to connect internal and external corners.
Weather-resistant polyurethane foam is placed under low tides to reduce noise caused by gusts of wind or rain.
It is necessary to make markings for the installation location . Then installation on the wall is carried out. The ebbs are attached to the foundation using roofing screws. Pre-drill holes in the ebb material, after which dowels are inserted through the holes. To create reliable protection, it is important to pay special attention to the corners.
What are flashings for a foundation plinth and how to install them yourself can be found out here.
Ventilation
The plinth will not perform its function if ventilation holes are not provided. If the base is made of bricks, then it is not necessary to make them round; it is easier to lay them out rectangular or square. Sheet material can be used as a lintel: steel or reinforcement.
They must be placed on all walls, even on internal partitions. It is not recommended to close the openings during the winter, since the humidity in this room is constant. It is better to install ventilation with decorative grilles during construction.
Level leveling
If the base has an uneven surface, the waterproofing will not adhere tightly to the surface.
As a result, the protective characteristics of the structure are reduced. To correct defects, it is necessary to level the horizontal part . If the difference in height does not exceed 3 cm, it is necessary to make a zero design elevation of the building. To do this, use a level. Concrete mortar is used to level the surface.
If the difference is within 4 cm, use a cord beating and arrange the formwork to form a new height of the plinth. If the height exceeds this parameter, brickwork followed by plaster is used for leveling.
Ways and methods of how to level the foundation base are discussed in this material.
Base finishing
The brick basement structure is finished with moisture-resistant materials that are resistant to temperature changes and other environmental influences. It could be:
- natural or artificial stone;
- siding for the basement;
- brick for cladding.
This is interesting: how to finish the basement floor.
It happens that they only perform plastering or paint the surface. Most often the base is laid out with brick. Typically, clinker bricks are used for the base or hyper-pressed materials, characterized by low moisture absorption, frost resistance and other advantages.
Carrying out repairs
The basement of the house is constantly exposed to aggressive factors.
For this reason, it is periodically repaired. First of all, you need to remove the old finish and plaster . The surface is completely cleaned, even if damage is observed in individual areas. After the preparatory work, the wall needs to be dried.
Then the surface is treated with an antiseptic, insulation and waterproofing are laid. The final stage of repair is applying plaster. If necessary, install a new decorative covering.
You can find out how to properly repair a basement yourself and how much it will cost here.
Thermal insulation
In cases where this is provided for by the building design, the basement can be insulated. Most often it is done in the presence of a basement to provide greater protection against the penetration of cold air. Insulation can be done both inside and outside the building.
There are mainly two types of insulation used:
- Mineral wool slab. It has an average density, but has low thermal conductivity, due to which it retains heat well.
- Expanded polystyrene boards, a closed-cell, high-density material.
- Styrofoam.
It is impossible to leave any type of thermal insulation open, therefore, after fixing the insulation to the surface, it must be protected with a finishing material.
Arrangement of the basement is a responsible and complex stage of construction, during which it is necessary to strictly observe the sequence of work and the requirements for their implementation.
