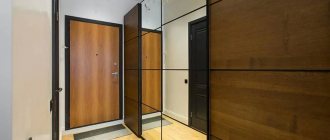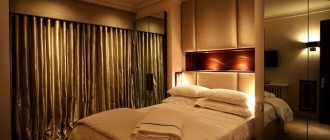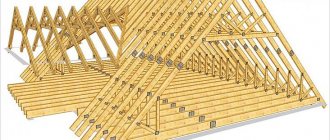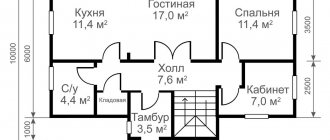Depending on the layout of the apartment, the storage room arranged according to the project can be located next to the bedroom, corridor, or kitchen. Owners, wanting to optimize space, often come to the decision of converting the pantry into a dressing room in order to free up space in already small hallways. That is why many people think about how to make a dressing room out of a closet, which will become not just a place to store things, but a convenient storage system that meets all ergonomic requirements. For these purposes, old pantry shelves are dismantled and new structures are installed, allowing things to be placed as efficiently as possible inside the converted dressing room.
Primary requirements
A converted clothing space takes up less space than cabinet furniture. The capacity of the element depends on the number of free squares. For a compact wardrobe, 1.5*1 m is enough. The “closet” will accommodate shelves, drawers and rods. If storage elements are placed on one side, then use a width of 1.2 m. For double-sided structures, leave 1.5-2 m.
Storage space Source bezkovrov.com
To determine the capacity of a space, designers recommend analyzing the amount of clothing. Some things hang on hangers, the rest are in boxes or on shelves. Wardrobe items from previous seasons are removed from view. For shoes, mesh baskets are often preferred.
Depending on the number of residents, the storage can be divided into several zones. Space is divided into female, male and children's parts. The layout helps to rationally use the usable space and makes it easier to find and sort things.
Isolation of the dressing room from the pantry threatens the appearance of mustiness. Wet clothes and shoes indoors will introduce unpleasant odors that are difficult to remove. To eliminate the problem, the space inside must be equipped with ventilation. Good air exchange will provide an influx of fresh oxygen and protect things from:
- mold;
- insects;
- dust.
If there is no window in the closet, then electricity is supplied to the dressing room. Lamps will make it easier to clean, sort or select clothes. Lighting fixtures should not heat up, otherwise the fabric or leather of the shoes may be damaged. Instead of lamps, a diode strip is installed.
Plastic panels
Recently, plastic panels are often used for wall decoration. The main positive aspects of this material are:
- decorativeness - the huge variability of color, shape and texture allows you to bring to life the most unique wardrobe design projects;
- ease of installation - even an untrained person can cope with the installation of panels;
- affordable price;
- do not accumulate dust;
- unpretentious in care.
But such panels have a negative quality: they do not allow air to pass through at all. The walls stop “breathing”, and therefore good ventilation will be needed.
Preparing the space
Before you make a dressing room, you need to empty the pantry. Shelves and doors are dismantled, the surface of uneven walls is puttied. Any distortions or cracks will lead to deformation of the structure or incorrect taking of measurements. Water-based paint or wallpaper is used as finishing. Whitewashing or decorative plaster can leave marks on clothing and are therefore contraindicated.
Leveling walls and floors Source dekormyhome.ru
When decorating the surface of the pantry-wardrobe, materials are taken that allow oxygen to pass through well. MDF or wood boards are suitable for walls and ceilings. The porous structure of natural raw materials “breathes”, which improves natural air exchange. Inexpensive plastic cladding is contraindicated for enclosed spaces.
The color of the decoration matches the main design of the room or differs from the background by a couple of tones. A tiny storage room in an apartment building should not be painted in a dark palette. Muted shades will turn the space into a cramped closet. Light colors will optically enlarge a compact dressing room.
The floor is leveled with a screed and covered with linoleum, laminate or vinyl tiles. Designers do not recommend using paths or carpet. The fleecy surface attracts dust and moisture, which worsens the microclimate of the space. The limited size of your closet will make cleaning your closet difficult.
If the room does not have built-in ventilation, then you need to make an air duct element yourself. Designers recommend installing an option with a forced operating principle. Power depends on the size of the space. Using a hammer drill, create a hole on the wall or under the ceiling into which the device is inserted. A grille is installed on the reverse side.
Selection of finishing materials
Do-it-yourself wardrobe rooms from a closet photo will turn into a cozy storage for things if you choose the right finish. The main requirement for the choice of finishing materials is a smooth surface to avoid the appearance of puffs, and no marks. You should immediately abandon the idea of whitewashing the dressing room or using cheap, low-quality paint or wallpaper, which, when in contact with the fabric, can leave marks that will be difficult to get rid of.
Among other things, it should be taken into account that things may not be hung well dried. This can affect the coating, moreover, cause a musty smell and the development of mold inside the dressing room. Wood and MDF are excellent options as they are porous and have the ability to absorb moisture.
The surfaces of the interior space of the former storage room should be easy to clean and wash. Modern paints have all the necessary properties and are at the same time hypoallergenic and leave no odor.
Give up the idea of putting carpet in your closet, because if you can’t clean it, replacing it will become very problematic.
Installing shelves
Shelves must support the weight of clothing and not move when touched by a person. Safety and ease of use depend on the correct installation of parts. Structures mounted on dowels often turn over.
A reliable and safe option for wardrobe rooms from the pantry are fasteners made from steel corners or timber. Markings are made on the wall with a pencil, then the parts are fixed with a screwdriver and self-tapping screws, and shelves are installed. The edges of the elements are pre-treated, protecting clothes from damage.
Fastening options for shelves Source alta-group.com.ua
Furniture mensolo holders are used as fasteners. If the structure must withstand high loads, then preference is given to a decorative corner. “Pelican” looks beautiful in structures made from materials of different thicknesses or raw materials (wood, steel). To fix shelves made of composites, hidden (invisible) models are used. For thin parts, options with FIX fasteners are suitable.
Device for shelves Source ozone.ru
Additional items
Even if you are making a dressing room from a small pantry in a Khrushchev-era building, in addition to the standard set of shelves, rods and drawers, it is quite reasonable to use modern devices that will make the use of very limited space in a small pantry as efficient and ergonomic as possible. The storage system can be supplemented in the dressing room with:
- vertical shoe racks;
- laundry baskets that can be placed under the bottom shelf;
- hooks for bags;
- all kinds of retractable hangers - for trousers, ties.
The modern design of such auxiliary elements takes into account the needs of a small storage room and allows you to arrange the space, even when there is very little of it.
The idea of converting a closet into a dressing room is a great opportunity to transform the apartment as a whole, freeing up space that was previously occupied by a closet. Things will be in order, even very small accessories will find a place on the shelves of the dressing room or neatly placed in drawers. The wardrobes of all family members will cease to be a problem and will become orderly in their places.
Rod installation
If you add hangers, your closet will become more functional and convenient. Even in a tight space, you can install at least 2 rows of rods on which medium-length clothes (up to 1.3 m) are placed. A room with a high ceiling will accommodate three-tier structures.
Options made of chromed or galvanized steel can withstand loads and last a long time. Inexpensive rods made of metal alloys are strong and durable and are used for accessories. Wooden parts bend under the weight, and scratches from hangers remain on the surface.
Installing a hanger Source mblx.ru
The installation method depends on the parameters of the dressing room. In a narrow pantry, traditional longitudinal models are used. In deep spaces, transverse views are appropriate, in which the clothing is turned “facing” the person. To get to the distant thing, you need to fully extend the structure. In spacious rooms, floor-standing (mobile) options are used.
Installation of pipes for things is carried out after installing the shelves. To fix the device, use furniture fasteners for rods. Before the procedure, measurements are taken. The height of the pipes depends on the length of the items:
- short – 1-1.2 m;
- average – 1.4-1.7 m;
- long – 1.8-2 m.
A gap of 4-5 cm is left between the hanger and the horizontal structures. There is enough space for placing clothes on trempels. The pipes are produced in standard lengths, so you will have to adjust the parameters to the size of the dressing room in the pantry. An angle grinder is used for sawing.
One rod requires 2 brackets. The parts are installed on the walls using a screwdriver and self-tapping screws, then hangers are inserted. For reliability and protection from deformation under the weight of clothing, the mount is additionally mounted on the ceiling of the space.
General style
For an open wardrobe there is not much choice - it must match the room: either exactly match the style of the room, or at least fit harmoniously into it.
A closed closet offers more choice, especially when the closet occupies a separate room. In this case, the style of the dressing room is not tied to the rest of the house.
This is your space, and you decide what it will be like: chic or not, fashionable or not. But remember that the dressing room does not “receive” guests, so practicality comes before luxury. Let order, cleanliness, coziness and comfort reign here. These qualities can easily be embodied in a classic or casual style. If you want to add some elegance to your wardrobe, no one has the right to stop you.
Lighting
Lighting fixtures will help create a cozy dressing room. Lighting makes it easier to find things and clean the room. In the pantry, analogues of daylight are installed, which do not irritate with brightness and do not distort the colors of clothes and shoes. In tight spaces, chandeliers and large lamps are contraindicated; it is better to give preference to built-in models.
Lighting fixtures in the pantry Source locus-light.ru
Lighting fixtures are installed around the entire perimeter of the ceiling. Spot views or rotating spots will evenly illuminate the entire space. To make a small walk-in closet look cozy, use models on pendants (brackets). The shelves are illuminated with LED strip or overhead lamps.
In a compact space, designers recommend installing automatic linear lighting from LED lamps. The system is activated when the door is opened, so the owner does not need to reach for the switch every time. Using lighting of different colors, you can zone drawers and racks, optically separating clothes from shoes.
How to illuminate a small space Source fotostrana.ru
Features of organization for a small pantry
A dressing room is considered compact if it occupies only 3 square meters. To accommodate as many things as possible, you can simply turn your pantry into a large closet.
If desired, part of the walls of the storage room is demolished and the room is expanded using drywall. Unfortunately, this reduces the area of the living room, which is especially critical in a one-room apartment. The redevelopment must be legalized in the BTI.
The photo shows a pantry-wardrobe, the modest area of which does not allow for a full-fledged dressing room.
But if instead of a pantry you plan to arrange a dressing room, you need to provide a convenient passage, reduce the depth of the shelves, and provide lighting. You will most likely have to abandon built-in drawers and use a lightweight frame storage system. To use every free centimeter, you can attach additional hooks, hang textile pockets or baskets. It’s also worth leaving room for a stool so you can easily reach the top shelves.
The photo shows a compact walk-in closet located in the bedroom.
Ergonomic principles
The capacity of the storage area depends on the correct use of free squares. The structure must be comfortable, beautiful, and practical. When converting a pantry into a dressing room, designers advise paying attention to the principles of ergonomics.
Measurements
In order for the storage area to be functional, the space must be measured correctly. The procedure is carried out using a pencil and tape measure. Carefully applied marks are painted over after completion of the work. In Khrushchev-era buildings, the parameters of storage rooms do not exceed 3 square meters. If the dimensions are not enough, then it is worth demolishing one wall to increase the capacity at the expense of the room.
Proper arrangement Source artteam.pro
The storage system is thought out and schematically drawn in the form of a plan. For convenience, designers advise making a drawing from different angles. The image will allow you to see the strengths and weaknesses of the dressing room in the pantry and calculate the consumption of materials.
Ergonomics of space Source stmebel38.ru
Shelves for storing linen occupy from 20 to 30 cm. For outerwear and long dresses, a space of 1.5 m or more is left, for shirts, blouses and accessories - 1 m. The width of the structure depends on the amount of clothing. The depth is calculated from the size of the hangers, adding 10-15 cm.
Types of configurations
The layout of the dressing room depends on the initial parameters of the pantry. With a standard arrangement of things, you need to use free squares as much as possible. Shelves and racks are placed along long walls, rods are mounted in narrow parts of the structure.
Shelf placement Source ivd.ru
Corner models are universal solutions that will help use idle areas. Storage systems are installed at the intersection of two partitions; the room is covered with a curtain or sliding door.
Universal storage system Source dekormyhome.ru
For a dressing room in a Khrushchev building, a linear diagram is suitable. To arrange the space, 2 squares along the wall are enough. The structure can be built into a niche or hidden from the slabs, increasing the usable area by 1-2 meters. The storage system can be either open or closed.
Option for a small pantry Source dekormyhome.ru
The parallel configuration is suitable for large storage rooms. The solution is appropriate when arranging a dressing room for two people. Shelves and cabinets are installed opposite each other. In a space with niches, designers recommend using a U-shaped layout.
Option for a large dressing room Source yandex.ua
Spacious accommodation Source furniture-at-price-factory.rf
Doors
The model of the sashes depends on the parameters of the room. Traditional swing types take up part of the usable space when opened, so they are not suitable for narrow or compact rooms. To prevent clothing from being visible through the fabric, opaque options are preferred.
In Khrushchev, an accordion door is often used, adding original notes to the design. Sliding structures on guides (sliding wardrobe) are considered a universal solution. The surface can either match the decor of the room or stand out with its original design.
Taking into account the areas in the dressing room
According to the rules of ergonomics, it is advisable to divide the interior space of the dressing room into three zones.
The topmost shelves are intended for seasonal items: hats, gloves. Unneeded outerwear is also removed there if the material allows it to be folded several times or packed in vacuum bags. A separate shelf is allocated for bed linen. Another one is for suitcases. As a rule, the higher things are located, the less often they are reached.
The middle zone is reserved for casual clothing. Rods are hung to hang dresses, blouses and suits; Shelves are installed for jackets, boxes and baskets, and drawers are installed for small items and accessories. It is convenient if there are dividers for underwear.
The lower section of the dressing room is allocated for storing shoes, bags and a vacuum cleaner. If there is not enough space for trousers in the middle zone, they can be placed below.
The photo shows a detailed description of the three functional zones of the interior space of the dressing room.
The dimensions of the shelves must be determined in advance. It happens that due to the large number of things, the standard depth and height are not suitable, then it is worth taking into account the dimensions of the previous storage location. Were there enough shelves for clothes? Did large items fit? It may be worth adding hooks or open shelves to accommodate the whole family's wardrobe.
Belinka paint and varnish products
Looking for high-quality and environmentally friendly paint for your closet? Our online store presents products of the Slovenian brand Belinka. There are several types of interior paints on sale.
To buy acrylic interior paint for interior work, select the desired item, indicate the packaging volume and desired shade, and place your order on the website. Delivery is carried out throughout the capital and regions of Russia. You can find out more details from the manager at the specified phone number.
Source
Stylistic and color design
You can create an expressive room from a simple pantry if you properly design the surfaces and make good accents on the contents. A certain style is set not only by shelving structures, but also by their color, location features, and design. You can decorate the room in accordance with the following stylistic directions:
- Classic. Full-fledged facades and sliding wardrobes would be appropriate. The finish should be clear, without unnecessary details. The walls are plain, painted or wallpapered in pastel colors, the floor is made of natural materials (stone, wood). Furniture is only necessary and functional, for example, a table, a small ottoman.
- Eco style. The most peaceful design should not be overloaded with useless details. Only natural materials are used for finishing surfaces and as furniture materials.
- Minimalism. No accessories or decor. Only open strict shelves. Color: white-black, beige, brown.
- Techno. Cool, thoughtful style. The dressing room has only straight lines, many drawers with fancy fittings, and metal spotlights. Rough materials are used for finishing: metal, glass.
- High tech. Suitable for spacious walk-in closets. Advanced technologies and the latest materials are used to furnish the rooms. Lots of glass, plastic, metal. The colors mainly present are grey, metallic and white.
- Fusion Allows you to connect several directions at once. You can combine angular shelving and a fabric lampshade, plastic furniture and wooden flooring. A combination of a bright textile screen and a shabby chic dressing table would be appropriate.











