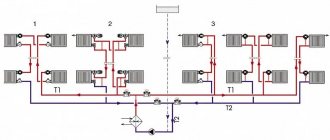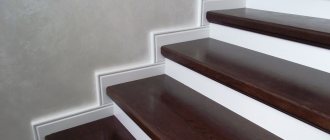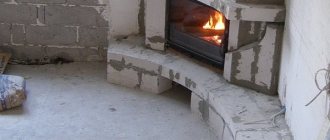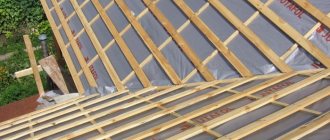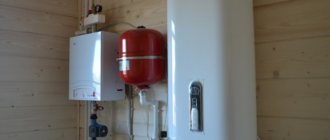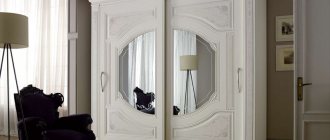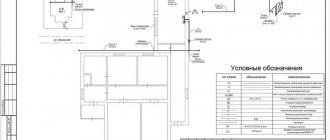Drawings and designs are drawn up to control the construction and finishing processes - from beginning to end. The plan is drawn up with the help of architects, authorized bodies or personally. In the latter case, nothing prevents you from seeking help. There are ready-made options for all cases: for large and small objects, of all possible shapes, with different internal layouts. A diagram (drawing) and a project should be distinguished. The first is a schematic designation of the entire object or some of its parts, as well as the surrounding area. The project includes not only the above data, but also statements on the consumption of materials, the cost of certain types of work and many other indicators. It contains all kinds of information necessary for the construction and preparation of the building. Projects can be both two-dimensional and three-dimensional.
The need for a house project and drawings
According to the law, private houses can be built either with or without a project. However, the experience of people competent in this field shows that the presence of a project is of decisive importance at the construction stage. Without it, the work becomes more complicated, and failures appear in the algorithm of actions and their accuracy. It becomes even more difficult if there is no construction diagram and cost estimate. Moreover, the project and sketches, even created independently, will allow you to save on the services of engineers and architects. It will not be possible to understand all aspects, but everyone can master the basics of designing simple houses. Special programs for drawing up plans have also been developed.
Projects help calculate the consumption of materials, describe the parameters of rooms and buildings, choose the ideal location for doors, windows and balconies, determine the purpose of the premises and the functionality of the buildings. A detailed plan is needed to calculate the structure of the foundation and roof. It plays a key role for laying and choosing a location:
- heating;
- water supply;
- septic tank;
- cesspool;
- ventilation.
Proper placement of rooms
When constructing a residential building, you should adhere to one important rule - arrange all technical premises in the northern part. Of course, no one has canceled thermal insulation and it copes with its functions perfectly. But when deciding how to plan a house yourself, placing bedrooms and common areas on the south side, you will be able to save a lot on heating and lighting.
How to make a project - preparatory stages of creating a drawing
The first step is to take into account the purpose of the future building: it will become a place for a country holiday or permanent housing. Before you start drawing up a project, you should take into account the number and needs of all the people for whom the building is intended to live. Personal preferences are discussed in advance. It is recommended to choose a quiet place away from the roadway. The construction of housing is divided into stages, with corresponding fixation in the sections of the project.
First, a sketch part is created. Then the architectural and structural sections. Following these, engineering and technical statements are prepared, and then it is time to create drawings for the finishing/design section for the corresponding stage of work. Sketching should be done before creating the main sketch. Then, based on the main drawing of the house, more detailed ones are drawn. They will become the basis for displaying an even more detailed layout.
What to focus on when making drawings
The project should be started collectively, taking into account all the engineering and structural characteristics of the house. When constructing a building, you need to think about the possibilities of arranging electricity, water supply and sewerage even when purchasing a land plot. Even if the development of drawings is carried out very carefully, an ill-informed person may still not take into account all the subtleties. Because of this, unforeseen circumstances may arise during construction that will slow down construction for quite a significant period of time.
The modern variety of building materials and accessible information greatly simplify the work for private developers. Nowadays you can easily find on the Internet a huge number of all kinds of free standard projects, from where it is not difficult to choose something suitable for yourself.
But it should be remembered that no one will provide good and high-quality work for free for widespread use. Everything that is presented on the Internet is not a complete result, which requires very serious modification with your own hands.
What to consider when drawing up a house plan
To draw up a plan, you need to decide on the number of storeys of the building, roof option, exterior, including the number of window openings, balconies and loggias. The possibility of arranging a terrace and attic should be provided. All these elements need to be displayed in longitudinal and cross sections, along with the design qualities and the required materials. The features of the site for the house are taken into account, including location, orientation to the cardinal points, relief, and soil features. The optimal internal layout, primarily the location of the premises, depends on them. The number and configuration of rooms is selected taking into account the number of residents and the age of each of them.
The main priority when drawing up a diagram is functional usefulness. Facilities should also be provided to accommodate construction workers and other workers. It is advisable to leave space in reserve on the plan: someday it may be “filled up” with an additional garage or guest house.
Some functional elements that are better to be provided in advance:
- workshop;
- cabinet;
- greenhouse;
- winter Garden;
- sauna;
- pool;
- Gym.
Large rooms need additional heating!
Geological exploration of the site
Without it, you cannot begin work on creating a scheme for future housing. It is very important to research the characteristics of the area in advance. Find out the composition of the soil, find out the depth of the groundwater layers. The optimal time for reconnaissance activities is spring. It is during this period that it will be possible to obtain the most reliable indicators.
Features of drawing up a house project - drawings as the basis for planning
Drawings help to roughly visualize the final appearance of the building: outside and inside. There is no point in rushing to create the final sketch. It is better to spend a lot of time and anticipate more nuances. Drawings can be adjusted time after time to new ideas, taking into account further life activity on the site and inside the building. It is even possible to provide for the addition of floors.
In the diagrams, the first thing to indicate is their number, as well as the type of upper tier. The roof can be flat and sloping, and there may be an attic underneath it. Areas are planned inside: work, for cooking, for relaxation, etc. Outside - utility rooms, outbuildings, gardens, common areas. Territories with similar functional loads are located close to each other. All of the above aspects form the basis for the design of ready-made plans. Each finished project is a variant with a full set of necessary devices and functions.
Photos of designed residential buildings
Below are possible layout schemes.
We think it is now extremely clear whether it is possible to design a house yourself, draw up a plan. The answer is obvious - completely. The main thing is to get down to business, fully aware of your abilities and sensibly assessing your own strengths. And of course, if difficulties arise, immediately seek help from experienced specialists.
What is included in the structure of a house project
Before you start drawing up a project yourself, you need to understand its role, first of all, the purpose of each section. The detailed plan is mainly a guide for carrying out different types of work, according to existing standards and personal preferences. The document is endowed with a control function: over the consumption of materials, costs and quality of work. The building plan includes the size of rooms and openings, the location of stairs, the configuration of the roof, foundation, basement, floors and attic.
The sections of the project are conventionally divided into two subparts: architectural and construction and engineering and design. The first of these includes drawings of facades and detailed architectural diagrams. The parameters of length, distances, intervals, section parameters, area and volumes of rooms and units must be indicated there. As for the second part, it contains drawings of ventilation, heating, sewer and water supply systems, as well as an electrical network diagram.
The project also includes estimate documentation, without which it will not be possible to register the house as real estate!
List of required architectural drawings of a house with dimensions
These include architectural and construction sketches:
- ground floor plan;
- second floor;
- basement and attic (if any);
- truss structure;
- transverse and longitudinal sections.
Architectural sketches involve drawing exact parameters, general characteristics of a residential building, auxiliary buildings, parts of structures and individual structures. Plans are drawn up for each floor, with a clear indication of the functional role, be it residential, technical, utility or storage space. The area and all linear dimensions are indicated on the papers.
The locations of windows and doors with the corresponding sizes, intervals and distances are indicated here. You will also need a plan for the roof frame structure. At the same time, all rafters and other elements of the system are displayed. A table with the specification of the parts of this design should be attached to the drawing. The roof plan is formed separately, indicating the dimensions and angles. The location of hatches, chimneys, ventilation and hatches is also displayed. Additionally, diagrams of sections of spatial zones are drawn up - from the base to the roof. At least 5 such drawings are required, drawn from different sides.
Sectional drawings of a house and images of facades from different sides
Section drawings come in transverse, longitudinal and vertical directions. They are intended to determine the height of rooms on different floors, the depth of the basement or basement, and the angles of inclination of various parts of the roof. Creating a project is impossible without sketches of all facades. For a house with a normal configuration, these are drawings of 4 different sides: front, rear and end. Thus, the following sheets are added to the documentation: Front facade, Rear side of the building, Side facade No. 1, No. 2. This information will be supplemented by a table with the specification of various elements, including windows and doors.
The diagrams of the sides of the house are a kind of correspondence between the simplified house plan and the initial sketches. That is why drawing up simple plans using computer programs will not cause difficulties even for those who have not used them before. Design, however, requires the involvement of specialists in different areas of construction. The appearance of the front façade is of fundamental importance. It should be discussed further.
The diagrams specify the parameters, shape, method of opening and the number of components of joinery.
Constructive section: how to draw drawings and diagrams of individual elements
The design section includes detailed descriptions on diagrams with measurements in millimeters. It is replenished with both general plans and individual drawings of various elements. These include staircases, foundations, floors, and elements of the rafter system. For the project, you should indicate the features of materials and products for each unit. The foundation drawing displays the parameters of the reinforcement structures, location in the soil and materials for the work. The foundation plan is represented by a general drawing and drawings of longitudinal and cross sections.
Some types of drawings provide for sections of floor slabs in 2 planes at different elevations: +0.00, +3.00 and +6.00. Complex joints of structural parts are indicated separately. Calculations regarding staticity and strength are provided for all nodes. Tables are added to the section describing the features and algorithms for using crossbars, reinforcing bars and reinforced concrete parts.
Engineering section: drawings of rooms and communications
This section includes diagrams of electrical equipment, sewerage, water supply, heating systems, as well as explanations of calculations. The specification of individual equipment is displayed in the form of tables. The engineering and technical part must contain information about parts of the building and about separate and autonomous systems inside buildings. Plumbing drawings include a diagram of the location of communications on all tiers and in the basement. The sewer system is displayed using a similar principle. Often these two subsections are combined.
An axonometric diagram of the installation of water supply systems (hot and cold water) is added to the engineering part. The electrical project must contain an indicator of the estimated power of the building, a drawing of the wiring of lighting and power networks. The installation section is filled with general and floor diagrams. The technical part of the project also includes information about the location of electrical and gas installations and a diagram of the lightning rod device.
Security alarm system in house plan drawings
Before designing a house yourself, you need to consider using a security alarm. In this case, the development of a separate project is required. The alarm system is based on a structural network of devices for organizing different levels of protection of objects. Operational efficiency should be uniform throughout the entire area.
The project is created in accordance with GOST and SNiP and other regulatory documentation. In this case, factors such as the function of the room, the area of the object, its design features, and the alarm option (can be wireless or wired) are taken into account. On the building plan you need to indicate the security alarm circuit. It is equipped with sensors for glass breakage, movement, opening, as well as a siren, reader and motion detection zone. The signaling project is checked and approved by authorized organizations. Detailed diagrams are then created.
Need our advice?
If you have any questions while working with the site or in the process of choosing a project, contact us for help
Draw the contours of the plot itself and future buildings. Ensure scale compliance when executing. Based on the dimensions of 1/1000, you can quickly and easily understand how to correctly draw the diagram or house plan you need on paper. When drawing up, it is necessary to take into account not only the boundaries of your own land plot, but also all the objects located on it that cannot be demolished or moved in the future. Only after their designation can you begin to directly design a residential building.
Basement
The foundation of a basement is not always practical. So, if groundwater lies too close to the surface, it is better to abandon its construction. Otherwise, its arrangement will cost a lot of money. It would be much more practical to consider an additional room as a technical department.
First floor
Show the vestibule and hallway area on the sketch. It will be more convenient to move from them to the kitchen and rooms. When thinking about how to draw a house drawing, do not forget that you need to place them, taking into account a number of nuances:
- the toilet, bathroom and food preparation area should be located close to each other;
- try to avoid planning walk-through living spaces;
- It is at the bottom of the building that it is necessary to provide for the presence of technical facilities and departments, which will provide maximum convenience to residents in the future.
Next, proceed to placing door and window openings. In this case, pay attention to the location of the building and take into account the expected level of illumination.
Second floor
The upper part of the object will be much easier, since the rooms here will be arranged in a similar order. Do not forget that you cannot change the relative position of the bathrooms. Otherwise, the process of connecting pipes will become significantly more complicated. All that remains is to plan places for doors and windows. Note: experts recommend setting up two entrances to the top of the building (from the street and from the first level).
Attic and roof
When designing these objects, keep simplicity in mind. An overly complex roof shape will turn the construction process into a real challenge. Moreover, without the appropriate experience and knowledge it is impossible to cope with this task. The covering structure is one of the most important in the house. Therefore, you definitely shouldn’t forget about practicality and reliability in pursuit of a spectacular appearance. When drawing, start from the ideas that are easiest to implement.
Related documentation for the project and construction drawings
The project contains information about the stages of construction and the implementation of certain types of work. The master plan and detailed drawings are supplemented with explanatory tables and various annexes. In addition to individual plans that take into account personal preferences and special needs, mandatory documents with key data will be needed. These include documentation with a list of finishing and building materials, information about their type, documents describing engineering solutions, information about finances and technical aspects.
You will need data on height, area, mass and volume in cubic meters (cubic capacity). A description of the functionality of the building must be drawn up. This also applies to documentation with architectural and structural assessment. Based on the project, it is customary to organize a process that includes a certain sequence of construction work and associated financial costs.
The architectural passport contains:
- Copy of the designer's license;
- Plan and schematic cross-sectional images of the roof;
- Floor plans;
- Coloring of external walls;
- Explanatory note.
Independent design work and its advantages
You can easily draw up a housing plan yourself. Of course, this will require using all your abilities and taking a very responsible approach to its formation. After all, you don’t need any special skills to determine exactly where the technical buildings and the main building will be located. But when carrying out communication connections, or rather, when planning them, the participation of professionals is vital. Only such a thorough approach will allow you to build a truly good home that will serve you and your family for many years.
Computer programs for house design
You can design a house using applications:
- Google SketchUp;
- VisiCon;
- FloorPlan 3D;
- CyberMotion 3D-Designer 13.0;
- Home Plan Pro;
- AutoCad;
- House-3D;
- Envisioneer Express.
These tools are designed for modeling three-dimensional architecture, including one-story and two-story houses, dachas, and cottages. As an additional function, the programs allow you to virtually arrange pieces of furniture. Special plugins and extensions of these applications visualize objects. Thanks to this option, you can see how buildings look from above, in section, at an angle. In addition, modeling applications allow you to work with layers.
Models can be edited at any time, as well as rotated around their axis or enlarged to view the smallest details. To store different projects, libraries are provided in which you can quickly and easily view objects. Modern programs also allow you to create dynamic elements. Paid and free applications and online resources are available on the Internet to test design features under the most realistic parameters.
Deciding on the area
If you decide to draw the house correctly, then you need to estimate in advance the total area of the room, which directly depends on the number of potential residents. According to modern construction standards, at least 12 square meters of free space should be allocated per person. This figure may be higher if your finances allow you to build a large house. Therefore, during design, you first need to calculate the minimum amount of free space that you will need. For example, your family consists of 5 people, therefore the minimum amount of free space should be 60 square meters. We divide this number by the number of desired rooms - living room, three bedrooms, kitchen and bathroom. That is, the average area of the rooms should be at least 10 square meters. In this case, all members of your family will be comfortable in the house.
Yard layout
After you have managed to draw a diagram of the house, we move on to the next stage of planning - drawing the yard area. You don't need to use a lot of detail to do this. It will be enough to mark the driveway for the car, porch and garage. However, do not forget to maintain all the proportions with your house and take into account the total area of the site so that you have enough space during construction.
Interior details
How to make several interior objects on a house drawing? If you are using the program on a computer, then all you need to do is find the template insert and drag the ones you need onto the drawing. In other cases, you will have to draw everything manually. You can use the same templates by drawing them on a piece of paper. In this case, special attention should be paid to the bathroom, since the toilet, sink and bathtub should be located in close proximity to the sewerage system. The more compact you arrange them, the less pipes you will have to spend during construction. The details do not need to be professionally drawn. The main thing is that you yourself understand what is where.
Drawing the internal walls
How to draw a house plan so that later there are no problems during construction? Carefully position all interior walls in the room. This planning stage involves a schematic representation of all rooms by drawing interior partitions - internal walls - onto the drawing. During this process, be sure to consider the total square footage of the home and the square footage of each room individually. For example, if you want to build a bathroom with an area of 8 square meters, then in the drawing it should look like a rectangle with sides of 4 and 2 or 3.2 and 2.5 centimeters.
Also, many people forget to include small rooms in the drawing, such as a utility room for a washing machine, a pantry or a room for a gas boiler, as a result of which they then have to redo the entire drawing. Therefore, it is recommended that before planning interior partitions, make a list of all rooms on a piece of paper.
