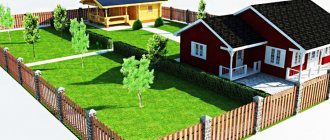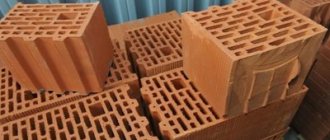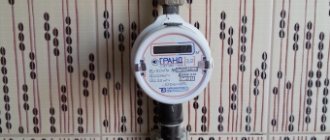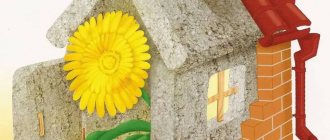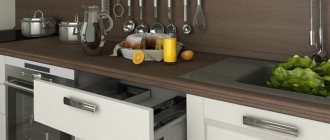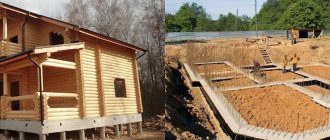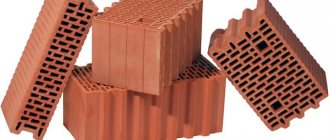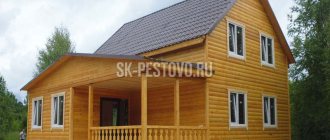Metal products are deservedly symbols of reliability and durability. Where wood structures can rot and concrete can crumble, a metal structure will last forever. In addition to physical advantages, this material has many obvious aesthetic advantages.
Various fences, gratings, stairs and canopy frames made of metal look elegant and rich. A porch made from a profile pipe for a private house, which you can make yourself, is no exception to this series.
Selection of material and required tools
The frame of the metal porch is made of a profile pipe with a cross-section of 50-60 mm, and for a canopy you can use a profile with a size of 20-25 mm. In this case, the visor comes in various shapes: flat, spherical or gable.
For the manufacture of steps, it is customary to use a corner of 30-45 mm. Before you start building a porch, you need to think through the design of the entire structure and make a plan for the extension. Then buy the necessary material and prepare the tool for work.
Materials and tools you will need:
- Sand.
- Crushed stone.
- Cement.
- Profile pipes of different sections.
- Welder.
- Sander.
- Primer and paint with brush.
Attention! Although a porch made from a profile pipe is a relatively lightweight structure, in order to avoid shrinkage, deformation of the connecting elements or failure of the entire structure, it is advisable to make a foundation for the building.
For more information on how to build a porch from a profile pipe, watch the video: https://www.youtube.com/watch?v=YJYEqtMly7k
Preparation
If you don’t want to spend money on buying a ready-made metal porch, you can make it yourself. To do this, you need to prepare certain materials, tools, draw up a design drawing, and carry out the work according to the plan.
Preparing to make a porch (Photo: Instagram / woodbear57)
Materials and tools
To assemble a homemade frame you need to prepare:
- welding machine;
- vice, hammer, pliers;
- grinder with discs;
- measuring instruments;
- metal brush, file or sandpaper for finishing the ends.
To assemble the structure you need to prepare:
- metal pipes, channels, fittings, sand, crushed stone, boards, bars;
- metal sheets with a thickness of 4 mm;
- fittings of different diameters;
- primer for metal surfaces, special paint.
Determining the dimensions of the structure
The dimensions of the porch depend on the level of the entrance and the size of the door. The dimensions of the site are selected depending on the wishes of the owner of the house. The larger it is, the higher the construction costs.
It is better to move the platform away from the front door by 1–1.5 meters, and make projections of 40 cm on the sides.
Wrought iron porch (Photo: Instagram / xydogectvennaj_kovka_shya)
Drawings and diagrams
Some people skip this step, but it is very important. The drawing helps to accurately visualize the future construction and determine the location of the elements. It is necessary to indicate the dimensions and joints of individual parts.
Making a metal porch for a private house: step-by-step instructions
After the design sketch is in accordance with the design, the necessary material has been purchased, the site has been prepared, we proceed directly to constructing the porch.
To make such a structure yourself, you need:
- Cut blanks from the profile pipe for the lower and upper frames. Platform frames
The sketch shows that there is a jumper on the upper frame, one is shown here, but if the platforms are large, then they need to be installed every 50-60 cm. The same rule must be followed when installing vertical metal jumpers. This creates the necessary rigidity for the porch.Ready platform for the porch
- First, “grab” one long and short pipe by welding, check against a square, then do the same manipulation with the second pair of profiles. Connect them together, check diagonally, at the corners and scald thoroughly.
- Then it is necessary to connect the resulting frames into one whole, for which also first fix the vertical supports at the corners of the site using “tacks”, check them against a square and weld them thoroughly.
- At the next stage, make a staircase, adhering to certain dimensions in terms of the angle of inclination, the number of steps and the distance between them.
Flight of stairs made of profile pipe - All that remains is to fix the manufactured staircase to the upper platform and at this point the porch can be considered ready.
Glazing methods
Making the porch closed is an ideal option, although it will take a lot of money and time. A foundation made of stone or concrete is suitable as a base, and always on piles to reduce the overall load on the base.
It is better to use metal corners as a material for the frame. As a rule, the frame is attached to the piles using electric welding. After this, the structure is filled with wooden frames with double glass.
If the distance between the piles is more than 1 meter, then this space should be filled with pseudo-piles. Pseudo-piles are formed using metal corners, which are welded both below and above the piles. The result is a fairly reliable design that looks light and beautiful.
Stages of installation of a reinforced concrete foundation under a metal porch
The main advantage of a metal porch is its rigidity, and if a foundation is built under it, then an increased period of operation.
It is recommended to follow the instructions and perform the work step by step:
Stage No. 1. Installation of the foundation. When digging a pit, you need to take into account the depth of soil freezing. First of all, the supports for the site of the future porch are concreted, and they are buried by 45-50 mm. After the concrete has set, welding work begins.
Foundation for a metal porch
Stage No. 2. Welding the upper platform. It is recommended to make the frame for it on the ground, maintaining the angles and parallelism of the sides, while taking into account the dimensions between the supports. After this, lift it onto racks, level it and scald it thoroughly.
Stage No. 3. Manufacturing the lower frame (in the diagram it is indicated in yellow). Then prepare and weld together the components of the steps (highlighted in blue). Connect all the products together with a profile (orange display in the diagram).
Schematic representation of the connecting elements of the porch
Stage No. 4 . Canopy assembly. If the porch has a separate roof, then it is recommended to assemble it on the ground from profile pipes with a cross-section of 25-35 mm. Then install it to the wall, or weld it to existing studs.
Porch canopy on supports
Stage No. 5 . Flooring of steps and landings. It is advisable to cover these elements of the porch with the same material, for example, wood, or a corrugated sheet of metal.
Wooden porch steps
Stage No. 6. Making railings. If the staircase has more than three steps, then it is necessary to use railings with a height of at least one meter.
Stage No. 7. Cleaning the welding seams with a grinder. Priming and painting the porch.
Design
The porch consists of the following elements:
- Metal frame. It is made from pipes with large wall thickness or channels.
- Railings that are installed on both sides.
- Steps, platforms in front of the entrance.
- Metal supports.
- Intermediate elements - partitions between the railings.
Kinds
There are 4 types of porches on sale. Each of them has differences and features that need to be taken into account when assembling them yourself.
Pile
A simple design in which the entire load is distributed on a pile foundation located under the steps, the platform in front of the entrance. Advantages:
- Simplicity, reliability of construction.
- The foundation can withstand heavy loads and is suitable for different types of soil.
The main disadvantage of pile construction is the high cost of the foundation.
Pristavnoye
Compact system that can be carried and easily dismantled. To build such a porch, you do not need to spend money to create a reliable foundation. Flaws:
- short service life due to lack of foundation;
- ugly view.
Added porch (Photo: Instagram / integral_kovka)
Console
For a cantilever structure, there is no need to make a separate base. It is connected to the foundation of the house through diagonal supports. Advantages:
- low price;
- durability.
Flaws:
- the stability and reliability of a cantilever building depends on its height;
- if the foundation of the building is old, it needs to be strengthened.
Apron
The most complex, but reliable type of metal porch with a full steel frame. Its task is to strengthen the foundation of the building. The disadvantages include the high cost of construction.
Depending on the design of the canopy over the porch, there are 3 types of systems:
- Supporting - the canopy over the porch is constructed with several symmetrical supports, through which the load is transferred to the supports or foundation.
- Suspended - the canopy is supported by diagonal supports on the facade of the building. Therefore, the external decoration of the walls must be reliable, without defects, unevenness, or cracks.
- A combined canopy is a system in which the canopy rests with the front part on the porch and the back part on the wall.
The third version of visors is the most popular, reliable and durable.
Apron porch (Photo: Instagram / vakulamasterkos)
Metal porch for a private house: openwork and strength
When constructing a porch, the design and location of the building near the main building must be respected. A flight of stairs is conveniently mounted to the low plinth on the side of the landing. To climb to the second floor of the house, you can use a spiral staircase or a structure consisting of two flights.
To decorate the handrail support, it is recommended to use openwork forged products, which can be ordered according to your size. And such weaving can also be used in the construction of a canopy in the form of metal load-bearing supports and lintels. The porch will be given some color by a beautiful antique lamp that illuminates the steps and the keyhole. In addition, the lighting from it will make it easier to enter at night.
Building codes
During construction work, any structure must meet certain standards.
The same is the case with the stairs. It must be strong to withstand human loads, and safe so as not to be injured when moving.
And also, it should provide convenient and comfortable movement to the required floor of the building.
You must make the steps with certain parameters, since a narrow step will interfere with the comfortable placement of the foot, which can cause injuries. If the step is very high, then it is inconvenient to step from one to another.
Therefore, such a project must be approached according to the rules, everything must be accurately calculated and defined in the drawings.
DIY metal porch staircase
Before you start making your own porch, you need to decide on the design of the staircase and its weight.
However, they can be distinguished by the following parameters:
- Simple stairs, without handrails or canopy. In this case, frames are welded to the inclined beams to place steps on them. The advantage of such a design is the relatively low cost of construction: the frame is made of profile pipes, and the steps and platform are laid with wood, tiles or other related materials.
- With a canopy. This large structure requires a detailed plan with precise measurements of all connecting elements.
- Open flights of stairs with handrails. Here profile pipes are welded onto the beams to serve as railings.
- Enclosed porch. This structure is more reminiscent of a veranda of a small area.
When making metal stairs with your own hands, you need to take into account several nuances and adhere to certain rules:
- You should not mount the stairs close to the entrance doors, as this location is inconvenient to use: before closing or opening the door, you need to go down a few steps.
- The porch design must be safe. As a flooring on the steps and porch area, use a material that resists ice and at the same time is non-slip in itself. In this case, the surface must be sloped for water drainage.
What else you need to consider: recommendations from professionals
For those who have decided to create a staircase structure for the first time, experts recommend choosing flight stairs (rotary or straight). These types of stairs are simpler both in calculations and in manufacturing. More complex designs, especially asymmetrical ones, should not be done by beginners, as they may have to call in professionals to redo them.
In addition, professionals advise the following:
use patterns to create stringers; it is better to tighten structures on a bowstring with metal rods to give strength; It is very important to carry out the final processing of wooden structures (after installation, clean all parts with sandpaper, vacuum) and only then varnish.
Metal porch construction
When constructing a porch, it is necessary to take into account the recommended standards for stairs. A metal porch for a house or cottage requires precise calculations, and the main dimensions are regulated by SNiP and GOST regulations.
In other words, every porch consists of a flight of stairs, a landing and railings (if there are more than three steps on the stairs). According to the standards, railings must be at least 0.8 - 1.1 meters. To protect the porch from precipitation, it is recommended to make a canopy or canopy during construction.
The area in front of the front door should be 5 cm below the threshold. According to the rules, its depth is made one and a half times the size of the front door, but the width can be any: encircling the house, in the form of a terrace, or in the form of a “patch” in front of the door.
The inclination of the flight of stairs relative to the horizon is recommended to be from 23 to 40˚C with a width of 0.7 - 1 m. For a comfortable position of the foot, the depth of the steps (treads) is 26 - 30 mm, and the height (riser) is from 16 to 22 mm.
Attention! According to the laws of ergonomics, the total size of the tread width and riser height should be 45 cm. For example, on a porch with steps 30 cm wide, the height between them should be 45-30 = 15 cm.
As for the use of material, the most popular is the combination of a metal porch frame and wooden steps made of beech, oak or pine.
Blueprints
Based on the standards for the dimensions of a metal staircase, an independent design of a metal porch is made, where it is important to take into account not only the design of the structure, but also the location of the steps relative to the facade of the building. So, if the base is high, and you don’t want to take up a lot of space in front of the house, the steps can be placed on the sides of the upper platform, or you can make a spiral or two-flight rotary staircase. If the height of the metal porch is not large, then the steps are made perpendicular to the front door, or around the landing.
Scheme for attaching steps to a metal stringer
How to weld a metal porch
Let's consider the sequential production of a simple porch using welding:
- After installing two inclined beams from the foundation to the site, you need to make markings for the location of the steps.
- For their fastening, metal corners with a shelf of 45 mm in length equal to the width of the step are prepared. Their number should be the number of steps multiplied by two. These blanks are welded at an angle of 90 degrees, taking into account the right and left positions so that an L-shaped part is formed.
- Assembling the frame of the porch. Here all the work starts from the bottom step. Such a prepared workpiece is first welded to the left inclined beam, the horizontal position is measured and then another similar part is welded to the right beam. The welded elements are connected to each other by an equal-angle angle, thereby forming the contour of the step. Subsequent elements are formed like the first step and ultimately form a rigid flight of stairs.
- Then the welded steps are sheathed.
The upper platform is usually covered with boards or made of corrugated sheet metal.
Creating a Project
Special programs change companies, with the help of them 3D design is carried out. In such a model it is easy to change the sizes of some individual elements. After the option has been approved, the working drawing and specification of the staircase are prepared by the program.
Without the help of the program we have to do the calculations. Let's consider a simple design option - a single-flight straight staircase. We know the usual requirements for step height and depth. The best tilt angle is 30 - 45 degrees. We take measurements between two points: from the beginning to the end of the staircase at floor level (denoted by a) and the height between floors (b), then the length is even (d). We need to determine the length of the stairs.
Using the equation: (a) squared + (b) squared = (d) squared, our length is calculated. We calculate the required number of steps using this formula, as a result the step height will be 179 mm or 167 mm. The overhang is the part of the upper step that hangs over the lower one. The optimal overhang size is 3-5 cm. The size of the steps will be increased by the width of the so-called overhang. We get the basic parameters that we need to determine the amount of materials. For two stringers we need a profile pipe. From the corners, which we strengthen with reinforcement for reliability, we weld supports for the steps (fillies). We make these steps and risers from 4 mm iron and then cover them with wood.
First of all, you must prepare a modular work scheme. You need to calculate the amount of material you will need. This step-by-step instruction, created on the basis of expert recommendations, will help you get the job done not only efficiently, but also quickly.
DIY canopy over the porch
One of the primary tasks when designing a house is the canopy over the porch. But creating a spectacular and elegant look is not the main goal set for this structure. The main function is to protect the front door of the house from precipitation and wind. A canopy made from a profile pipe is a simple and inexpensive option.
Important! When performing welding work, special attention should be paid to the objective calculation of the structure and the rigidity of the fastening.
The frame for the canopy can be connected to the staircase posts, or it can be an independent structure.
Let's look at how to make a simple canopy from a profile pipe under a polycarbonate coating step by step:
- First, markings are made for fastening the supports under the porch roof (if the canopy is an independent structure).
- Make a frame from profile pipes for fastening the roof.
- Strengthen the frame with cross members and stiffeners, their number depending on the size of the frame. Sand the weld seams and burrs with a grinder.
- Drill holes in the wall according to the markings for the mounting holes.
- Fix the frame to the wall.
- Prime and paint the profile structure.
In the case of erecting a roof over a porch on supports, the main advantage of such a device is that the roof can be made of any material.
Recommendations
A compact and cozy spiral staircase is not at all an advertisement from the cover of a magazine or the fantasy of an expensive designer. Experts keep several effective secrets that help bring all this to life with minimal material costs. The only thing that is required to the maximum extent is desire, diligence and scrupulous adherence to instructions. To make it easier to cope with this task yourself, re-read the main recommendations for this process.
28bd3a616cbf5e8c58ad0a08b2541c4c.jpe
The length of one turn of the staircase must be at least two meters so that it is comfortable for a person of any height to move along it. When finalizing wooden structures, pay special attention to the painting process. If you are more than satisfied with the natural pattern of the material, then you can get by with a two- or three-layer coating of yacht or parquet varnish.
Before you start painting or varnishing the surface, be sure to clean it of construction debris, dust and other types of contamination.
Then you will get a durable, high-quality coating. Pay attention to the angle of the steps. Ideally, they should be parallel to the floor so that there is no risk of feet slipping and injury. Materials for the manufacture of stairs must be of high quality, strong and durable
When selecting, take a close look at all the components and components.
- Fire safety is paramount. All materials must have heat-resistant impregnation and treatment.
- Moisture is also a bad companion for spiral staircases of various materials. Therefore, you should immediately clarify the question at the selection stage whether the structure is treated with a special moisture-resistant coating.
- All fastening tools must be in place and securely screwed in, driven in, and fixed. The plane of the steps should be perfectly smooth without any unpleasant protruding additions.
- In the process of marking and creating drawings of the future structure, be sure to take all measurements several times and double-check yourself. Incorrectly specified dimensions can lead to uncomfortable operation: misalignment, creaking, and rapid wear of components.
- If there is a need to replace a step, fastener, railing, baluster, etc., do so immediately. Otherwise, both the entire structure as a whole and the person climbing or descending it may suffer.
- Constantly take care of your spiral staircase: clean it on time, paint it, repair it if necessary.
Safety precautions during welding work
If the welder does not comply with the technology or rules for carrying out welding work, there is a possibility of getting an unreliable structure that can collapse under the influence of external factors. Therefore, it is necessary to fully comply with the welding technique: observe the modes for selecting the current relative to the thickness of the metal; produce seams that meet standards.
When carrying out welding work, it is mandatory to use a protective mask. Clothing should be made of dense material capable of repelling flying sparks, and canvas mittens should be worn on the hands. There should be water and sand in the immediate vicinity of welding work to combat unexpected fires.
Kinds
Metal profile is a universal material from which you can build any type of staircase.
Marching structures consist of one, two or more spans connected by turning platforms or sections with winder steps. The choice of the number of flights depends on the area that can be allocated for the stairs, as well as other features. It should be taken into account that single-flight elements provide more opportunities for using the space under the stairs. At the same time, double-flight structures are more compact.
In terms of safety and convenience, the transition platform between flights is preferable to winder steps - due to the different widths at the edge and the turning center, the risk of tripping and injury is much higher. Although the winder steps have a more original look.
Marching metal staircase.
Screw structures look unusual and decorative, but in terms of operation they are somewhat inferior to marching ones. So, climbing up such a structure is not very convenient, and if you need to deliver something bulky and heavy to the top floor, then it’s unlikely to be done using a spiral staircase. However, the main advantage of this type is compactness.
Screw elements can be installed on an area of just over 2 square meters. m. A fairly common situation is when a spiral staircase is installed in a house more for decorative purposes, and the main staircase is used to lift loads and bulky items. The larger the turning radius and the wider the steps, the more convenient the screw design will be.
Spiral metal staircase.
There is also an option for an attached design. This staircase looks like two parallel supports with rungs. It is easy to manufacture, compact, and inexpensive. However, there is no question of using such a product to move it to the second floor of the house - attached structures are used for the attic, etc. Therefore, we will not consider the manufacture of this option.
Frame
You should also consider what types of frames there may be for a staircase structure made from a profile. After all, the same profile pipe can be the source material for frames that are completely different in structure.
The frame on the central stringer turns out to be the most budget-friendly and economical in terms of using the profile. A single stringer design can be of two types:
- Broken - this stringer visually repeats the shape of the steps, which is why it got its name.
 It is more difficult to manufacture - after all, the pipe must be cut into pieces, strictly observing their length and cutting angle. Then these pieces need to be connected by welding, and a metal sole must be attached to each protrusion - a platform for securing the steps. Several holes are pre-drilled in the sole (from 4 to for fixing the steps with self-tapping screws.
It is more difficult to manufacture - after all, the pipe must be cut into pieces, strictly observing their length and cutting angle. Then these pieces need to be connected by welding, and a metal sole must be attached to each protrusion - a platform for securing the steps. Several holes are pre-drilled in the sole (from 4 to for fixing the steps with self-tapping screws.
Frame with a central broken stringer.
Straight - this stringer looks like one solid pipe. To attach the steps to the upper edge of the profile, holders cut at the desired angle are welded at a certain distance. The soles for the steps are attached to them. The top and bottom of the profile must also be cut at a certain angle in order to further attach the plates there and fix them on the floor covering.
Staircase with a central straight stringer.
Another version of the frame is also common - on two stringers. Obviously, it is more reliable, as it can withstand loads almost twice as high. The design of two stringers can also be straight or broken. In the first case, the structure resembles a bowstring, and for the steps an additional frame is created from a thinner profile and welded to the stringers. The broken structure consists of two stringers, cut and welded to the shape of the steps, sometimes supplemented with jumpers.
The frame on two stringers is straight and broken.
Advantages of an iron porch
Before deciding whether to build a porch from one material or another, you need to weigh the pros and cons. Undoubtedly, in comparison with structures made of concrete, brick or wood, metal structures have their advantages:
- Rigidity. It cannot be damaged during operation.
- Durability. With regular protective treatment, the metal does not deteriorate and can serve for a long time.
- Wear resistance. Resistant to weather conditions, abrasion and ultraviolet rays.
- Decorative. The openwork interlacing of the sides of the porch can be a decoration for any home.
- Versatility. The metal frame goes well with any home design.
At the same time, such metal structures have disadvantages. This is, first of all, the constant renewal of the protective layer. And secondly, if custom-made decorative products are used, then they have a high cost. In other cases, a metal porch has no equal.
Laminate as a finishing for stairs
Step by step the most unusual stairs from around the world
It is best to lay laminate flooring on concrete stairs. It needs a smooth and rigid base. Concrete provides both. Therefore, for concrete stairs located inside a private house, laminate is the best solution. By itself, this coating does not have sufficient strength. It is impossible to use it outside due to its ability to absorb moisture, and in an apartment building or, for example, in an administrative building it simply will not withstand the load. In a private home, it will significantly improve the appearance of a massive concrete structure, playing an exclusively decorative role. Since stairs are often made to suit different designs, they often have different tread widths. Often, even for the same staircase, steps with different widths at the base and at the top are designed. To determine the size of the laminate panels, the widest step of the span is taken as a basis. Interlocking joints of panels and their scraps will be inappropriate both on the horizontal planes of steps and when cladding risers, and the highest quality and easiest to perform cladding will be from solid laminate panels. Different manufacturers produce different types of laminate, which differ not only in appearance, but also in the joining method.
tiling
To cover the steps with laminate, you will need a commercial grade laminate with a thickened protective top layer, as well as special glue, screws and an edge profile. If the surface of the steps is not level enough, all imperfections are filled with a self-leveling mixture and covered with plywood to provide additional moisture insulation. On the modern building materials market, you can easily find laminate of the required width and desired color, as well as corner fastenings and even fasteners that will fit perfectly into any home interior. Cladding concrete stairs with laminate is one of the most popular and economical finishing options. In addition, laminate creates the illusion of cladding with natural wood.
Photo gallery: “Porch made of corrugated pipe”
Advantages
Metal stairs, manufactured and installed independently in a private home, have some advantages over ready-made store-bought options made of wood and metal. At a minimum, they will be much cheaper in cost. Among other advantages:
durability, subject to proper calculation, manufacture and installation; the ability to make a structure of any type and size; harmonious combination of design with many interior styles; speed of the manufacturing process; possibility of manufacturing and installation at any stage of building construction, including
a staircase can be built for an already finished room; the ability to produce a very compact, laconic design, which is especially important for small houses; Thanks to the exceptional strength of the profile, the staircase can be made with a simplified version of the frame, which will reduce the duration of work and the size of the future structure.
Profile stairs.
It is also worth remembering the following nuances if you decide to make a metal staircase:
- The metal structure turns out to be quite impressive in weight, so during further finishing and design it is advisable not to make it additionally heavier. For example, use wood instead of concrete for steps, and make the railings not from metal, but from lightweight polymer materials.
- Even if this is an interfloor structure in a house, it still needs to be treated with anti-corrosion compounds. This will extend the life of the product.
- The metal elements of the stairs need to be welded. Some craftsmen recommend using bolts for fastening, but this method is very unreliable. It is better not to use it at all when making a structure from a profile.
Brick foundation and sand base
Anyone can lay a brick foundation, without the help of additional force. Therefore, using it in the construction of a porch would be a suitable option. It is better to use red refractory brick, it is resistant to moisture and has high strength. It is good if the entrance staircase to the house is also made of brick, for better adhesion of the material.
An economical option is a foundation on a sand bed. It is laid exclusively on stable soils. The hole is dug in an untouched place, 50–70 cm deep. Next, sand is poured in layers of 10–15 cm, each laid layer is moistened with water. Not reaching the top 20 - 30 cm, crushed stone and gravel are laid. Instead of crushed stone, broken bricks, pieces of slate and ceramics are suitable.
Construction technologies
In order to build a second floor above a used old house with your own hands, it is permissible to use several technologies:
- Masonry;
- Application of reinforced concrete structures;
- Lumber (timber);
- Panel or frame-panel structures;
- Prefabricated structures.
The use of heavy piece materials such as brick or stone requires strengthening of the foundation and wall panels. It is also possible to use unique “piles” located around the perimeter of the entire area of the house; in this case, the second floor is erected without resting on the main walls. The construction of an additional floor in wooden houses is allowed from dry timber, but you will have to wait a year before starting the final finishing.
Advice! Strengthening wall panels and the load-bearing foundation is a very expensive job, so if there is no finance, it is easier to complete the upper floor from lightweight panels or prefabricated structures.
