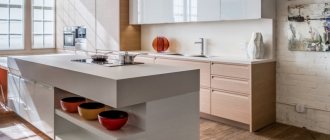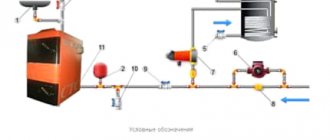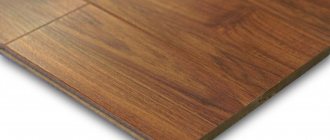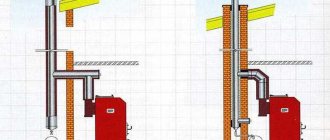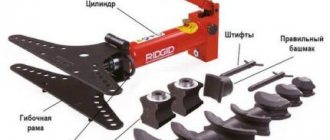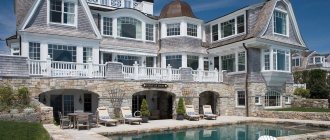Welcome to a country house in the forest! An extravaganza of sensations, emotions and experiences awaits random guests. The house is unique in that it is not connected to “civilization”: water supply, sewerage and electrical networks. "How?!" – you ask... It’s very simple: an environmentally friendly building makes it possible to step away from city stress, bustle and exhaust fumes and enjoy the primitive charm of nature.
Romantically minded readers have already imagined long evenings by candlelight and contemplation of the fading rays of sunset... But! Panels installed on the roof actively generate solar energy - it is enough not only for lighting, but also for using wireless Internet access.
Remoteness from engineering systems and communications does not mean the absence of running water supply, surround sound music, a hob and other amenities.
The picturesque place is created for privacy - nothing and no one will stop you from enjoying your vacation. Of course, the house is not suitable for permanent residence, since the resources of solar panels are limited, and no other innovative power sources are provided.
Dear readers, look at the photos - they break stereotypes about life in the forest. The charming cottage does not at all look like a trailer or a rickety hut. Modern technologies make it possible to realize any creative design ideas.
Features of construction
Houses in the forest are mostly located far from civilization, where, stepping a couple of meters to the side, the outlines of the forest begin. Thus, a traditional vegetable garden and flower beds can be located next to forest greenery. This can be called a big advantage of the free layout of such structures, when there is a smooth and imperceptible transition to nature.
Natural greenery is located chaotically, which requires making the yard simple but geometric in shape. In order for the house to become a forester's hut, which is simply surrounded by trees and grass, it is necessary to make an accent. In natural conditions, all things must be safe to live in. Buildings can be made of natural wood, stone . It will look simple, close to nature, and reliable. The paths near the building can be made of rough stone.
Model from Chalk Hill
Cozy evening in the salon
The total area of the dream house is 80 m2, but thanks to the competent layout and modern design from the specialists of the Arkin Tilt Architects studio, it seems more spacious than it actually is.
Large array of solar panels on the site in front of the building
Pay attention to the impressive number of panels that actively accumulate and generate electricity.
Cozy decoration
Openness of space
From the bustle of the city, noise, prying eyes inside the apartment and houses, they close the windows with curtains. But staying inside a house in the forest does not require this; on the contrary, the openness of space is welcomed here. Curtains and curtains will only darken the room and prevent the penetration of light rays . Forest plants and trees naturally darken the space.
Natural greenery is placed chaotically
The design of such housing differs from a classic cottage or house in the city. In this regard, when building in the forest there are the following features:
- For greater access to light, windows are made large and wide. If they open, it will be a big plus.
- Lack of noise insulation. Natural noise does not have an overwhelming effect on humans.
- Thermal insulation is necessary if the house will be used all year round. This is due to the fact that imported heating resources are limited.
- If possible, all window openings are made transparent, with sliding sections. This will complicate the design a little, but later it will be very interesting to look at. In addition, this allows fresh air and sunlight to penetrate to the maximum inside the house.
Lack of sound insulation
In such a building there is no need to limit and close off personal space. Unlike the city, here the only neighbors are the forest and its inhabitants, and they are much nicer than stone structures and the flow of cars and people on the street . In addition, the absence of curtains on the windows will visually enlarge the room.
Depending on where it is located, you can still hang roller blinds and cornices for additional protection. If a strong wind blows towards the open windows, it will bring with it dry leaves and branches. For this purpose, special structures can be installed outside to protect windows, but this is optional.
It is important to take into account all the features
Drawing of Russian hut decoration
An interesting drawing will be obtained when depicting the internal structure of a Russian peasant dwelling. The main thing is to understand that the space of the hut has its own zones, although it is not divided by walls.
Interior of a Russian hut
The most honorable place is the Red Corner with icons. There is also a table and a long bench. Nearby is the men's half. Women's - in the area of the stove.
To fill the hut with furniture characteristic of it, you need to get acquainted with the standard interior set:
- bake;
- table in the Red Corner;
- benches along the walls;
- box;
- cradle.
In many regions of Russia, stoves were located at the entrance of the hut on the left or right side. The mouth of the furnace could be facing the side wall or the entrance. You can choose any angle for the drawing.
Red corner drawing
First, create the space of the room in perspective. A large rectangle is drawn on the sheet. In its center, a little closer to the right side, draw a vertical line. The corners of the rectangle are connected to the ends of the vertical. Windows are marked on the walls.
Then they draw the main elements of the Red Corner: the home altar, table, benches along the walls. The altar is located quite high, almost under the ceiling. It is complemented with a lamp and decorated with a towel. The table is depicted as long and massive. It is placed under the images.
Finally, the log walls, floorboards and window frames are drawn. “Logs” on the walls are drawn almost parallel to the lines emanating from the upper corner of the room.
Drawing of a Russian hut with a stove
The image of the internal structure of the hut from a different angle also begins with the designation of the room. But now they show the opposite corner of the room.
In a large rectangle on the left side, in the center, draw a rectangle with a long side at the base. The left side of the smaller one is closely adjacent to the side of the larger rectangle. The top and bottom corners of the figures on the right side are connected respectively to get the room in perspective.
The entire right half of the picture, from floor to ceiling, is occupied by a stove drawn in perspective. On the front side of the furnace its mouth is depicted. There is a door on the left side of the picture.
After sketching the main elements, the details are drawn:
- above the door there is a shelf with dishes;
- there is a bench near the wall next to the door;
- near the stove - firewood;
- cast iron on the stove;
- There's a grip on the wall.
However, do not overload the drawing with details. The interior decoration of a Russian hut is as simple as possible.
Finally, the texture of the walls and floor is displayed. The drawing is colored with paints or colored pencils.
Recommendations for depicting a hut not only help to create an interesting drawing, but also introduce basic knowledge of the culture of Russian life.
Dimensions and design
The design inside and outside should be simple and as close to natural as possible in shape and color scheme. The environment contributes to this; this design is the most successful here.
In such options, the windows are made large
Using only natural materials, the environmental friendliness of the building improves . In addition, simplicity in design can be cheaper. Simple in shape, reliable and rough doors, windows, and pieces of furniture will fit perfectly into the design of such housing. Here you can add various metal objects, forged products, ceramic and wooden dishes. But everything should be in moderation.
But a house located in the middle of a forest needs an economical distribution of resources. Unlike cities, there are limits on heat, water, and electricity. And this depends not only on the financial condition of the residents, but also on their physical capabilities. Therefore, houses are made light and modest in size.
Home decoration should be simple and convenient
Thanks to the tight integration with open spaces, accommodation can be arranged profitably and economically.
If possible, all summer buildings should be used, either as storage for things, or in another way. You can make a separate exit from the kitchen, dining room to the terrace, creating a summer area for relaxation and eating. All doors and windows must be made wide and as large as possible.
Option for a country house made of timber
Living room
The double-height living room is the compositional center of the entire house. On one side there is a fireplace, on the other, behind the bar, there is a kitchen-dining room with a luxurious table for a large company. On the right, behind the curtain, there is access to an open terrace under a glass canopy, where it is wonderful to dine in good weather
“Often, when conceiving a project, you ask yourself: what mood should I create? - says Yuri. “Here, at the beginning of the work, a photograph of a morning forest lake caught my eye - in fog, haze, muting the colors and contrasts. We wanted to replicate that feeling in the house.”
Kitchen, SieMatic
Difficulties in construction
The main difficulty in building a house in the middle of the forest is the fire hazard. Light, heat-intensive, wooden houses are at risk of fire. The forest itself is susceptible to its own fires. Any fire in this area can reach a threatening size. Therefore, it is worth protecting yourself to the maximum:
- Provide sufficient supplies of water and sand on the territory to extinguish the fire.
- Build lightning rods.
- Cut down all trees near the building.
We place everything profitably and economically
But even if you protect yourself in these ways and follow all the important fire safety rules for such buildings in a forest area, you cannot completely protect yourself from this misfortune; there is some risk.
An important disadvantage of building a house will be the delivery of materials to the right place. This also applies to dispatching builders and control over the building construction process. The territory is located far from all external communication systems, so it can be more expensive. And since there is no constant power supply, it will hardly be possible to get by on our own.
It’s better to protect yourself by removing nearby trees
Fireplace area
The large volume of the double-height living room is adjacent to a more private area with a fireplace lined with stone and metal. The wall behind the fireplace, as in the double-height living room, is finished with textured travertine, which emphasizes the integrity and unity of these two spaces. Next to the fireplace stands a cozy wooden couch, made according to the architect’s drawings; its vertical rhythm echoes the wall decoration in the large living room. Above the couch there is a sconce (Vibia), which provides soft, subdued light, however, sufficient for reading.
Design of a house in the forest
Houses in the forest are often used as temporary housing, for weekends or holidays. This is because it is difficult to arrange a comfortable entrance to such a house, and it will take a lot of time. In addition, if the building is intended specifically for such purposes, then it will not require the contribution of significant resources to maintain it in the required condition.
Plenty of space for additional buildings
The most profitable would be to build a simple structure of a country house, with one complex and a gable roof. There is no detailed layout of the rooms inside such a house. This has the following advantages:
- Minimum finance for construction.
- It will be easier to heat and maintain the building.
- Such a building will create the visual effect that a person is among simple, natural, natural conditions.
Minimum finance for construction
Catalog of finished projects
Over the years of designing and building wooden houses, we have created a large catalog of ready-made projects. Choosing one of them will allow you to save on individual design, quickly obtain construction information, and also see the completed project live. If you order a ready-made project from our catalog, you only pay for its implementation.
Making changes to the project taking into account the wishes of the Customer
We will adjust each of the finished projects according to your request. All changes are made in accordance with building regulations. Redevelopment, changing the area and architecture of the house is possible.
Conclusion
You can complement any style with terraces, gazebos, and patios. Such gardening elements surrounded by forest do not require additional green spaces. The beauty and comfort of such areas is revealed precisely in such places. In addition, the forest area protects from winds, so open structures can be used.
Having no civilization nearby has its advantages. Accommodation, or just relaxation on weekends near the forest is ensured thanks to silence and privacy from the outside world.
Fireplace area
The large volume of the double-height living room is adjacent to a more private area with a fireplace lined with stone and metal.
The wall behind the fireplace, as in the double-height living room, is finished with textured travertine, which emphasizes the integrity and unity of these two spaces. Next to the fireplace stands a cozy wooden couch, made according to the architect’s drawings; its vertical rhythm echoes the wall decoration in the large living room. Above the couch there is a sconce (Vibia), which provides soft, subdued light, however, sufficient for reading. Armchairs, Giorgetti
Vipp Shelter
Vipp Shelter is a two-story holiday home. It has an expressive, stylish design and a small area of only 55 square meters.
Its design is based on a simple lattice structure that raises the house above the ground.
All interior decoration, furniture and decorations were produced by the same company.
Luxurious design in black.
The designers describe it as a hybrid structure that is not just a house, but it is not a mobile home either, but something completely new and different.
