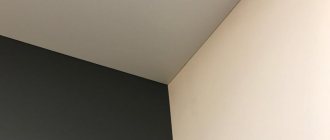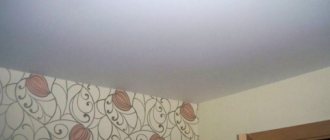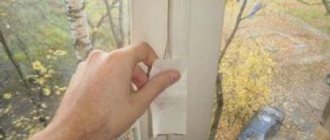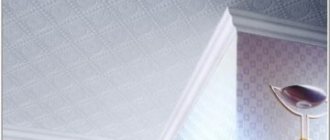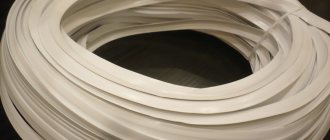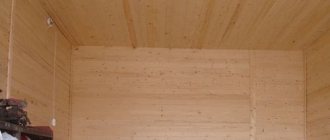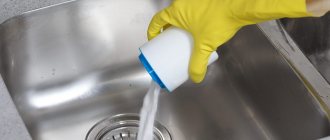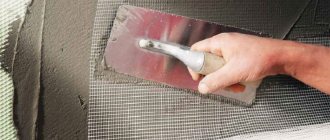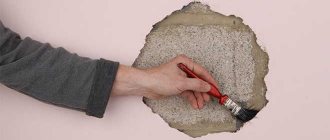In modern interior design, more and more solutions are appearing in which baseboards are not provided. Therefore, the question of how to replace skirting boards for the floor and whether it is possible to abandon it altogether is becoming more and more relevant. Let’s figure out what ways to implement an idea exist, and what secrets will help you create a laconic interior without negative consequences for the floor covering.
Floor without plinth in bedroom design Source ardexpert.ru
Tips for choosing
In order for all the finishing in the interior to be in harmony with each other, it is important to take its selection seriously.
Skirting boards are no exception. When choosing them, it is important to pay attention to colors, sizes and other parameters.
Color spectrum
When choosing the color of the baseboard, it is important to take into account the design of the floors, the texture and tone of the wall trim, the design and color of the door panels. You can use contrasting strips, but in this case it will be much more difficult to decorate the room tastefully. In order not to make a mistake, designers advise giving preference to skirting boards that are 2 tones lighter or darker than the floor cladding
Also, a good solution would be to select skirting boards of the same color as the floor finish.
In order not to make a mistake, designers advise giving preference to skirting boards that are 2 shades lighter or darker than the floor cladding. A good solution would also be to select skirting boards of the same color as the floor finish.
Interesting interiors in which the baseboards become an extension of the walls. However, in this case it is worth considering that the surfaces must be painted or covered with plaster. Designers do not recommend combining wallpaper with patterns with floral polyurethane strips. You can match the tone of the slats to the color of the door frames.
Dimensions
The dimensions of the panels should be selected taking into account the dimensions of the room and the height of the ceilings. For small rooms, the use of wide and high planks (from 8 cm and above) is unacceptable. In this case, they will visually weigh down the space; it will seem even smaller and lower. To decorate small spaces with a standard ceiling height of 2.7 m, small skirting boards (up to 5 cm) are best suited. With their help, you can “outline” the perimeter of the room and save space.
Types of floor skirting boards
The types of panels for decorating the area between the floor and the wall are distinguished not only by material. There are other classifications. It will be useful for every buyer to study them all.
- By purpose
There are several types, depending on which room and zone you plan to use the plinth for:- plastic – for decorating complex parts (arches, columns) and rooms with a non-standard layout;
- frame - help to lay a strip of material along the bottom of the wall that covers the floor;
- fluted - allow you to install the floor covering on the wall;
- specialized - options for public premises (increase the strength and wear resistance of the structure);
- universal – used most often, suitable for any room.
- By shape
Most often, straight and curved skirting boards are used for repairs. But you can also find profiled ones on sale. Each type has its pros and cons.Black contrast plinth
- By the presence of constituent elements
There are various types of skirting boards on sale today. This can be either a single structure or a composite one.Meet:
- single non-separable profiles;
- composite options of 2 parts - internal (base) and external decorative.
- By size
Based on their dimensions, the planks are divided into 3 main types:- small with a height of up to 4 cm;
- standard (universal purpose) with a height of up to 7 cm;
- high up to 15 cm - selected for rooms with a ceiling above 3 m.
The second option usually includes a cable channel in the kit. This design helps hide the unevenness of the wall. It is convenient to install in different types of rooms.
Additional elements for skirting boards
Main details:
- Corners.
- Plugs.
- Connectors.
- Brackets.
Corner elements can be internal or external. The first type is installed at the joints of two skirting board fragments forming an internal corner. External ones, respectively - on the protruding edges. Brackets are used to distribute cables in corners. The outer corners are not installed on the brackets themselves, but the parts are in contact. The plugs are attached to the open edges of the baseboards: usually the fragments end in front of the door frames, with a margin of a few centimeters. In the case of solid baseboards, you can do without plugs. Connectors are used if, for one reason or another, two separate pieces come together on a flat surface. In their structure they have two double-sided spikes. As a result, you will need to count all external and internal corners and the number of doorways. For some it will be more convenient to assemble a structure from many pieces, for others it will be more convenient to cut out the necessary fragments from long slats.
Some useful tips
- Before buying a plinth for laminate flooring, you need to carefully calculate the amount of material required, taking into account corners, niches, openings and other features of the room layout.
- It is better to cut the baseboard using a grinder, a hand saw or a jigsaw.
- If the surface of the wall near the floor is close to ideal, then installation of the baseboard can be done using liquid nails or special glue.
- If defects or unevenness of the wall near the floor are found, they must be eliminated before laying the floor covering.
- When purchasing skirting boards, it is recommended to check each set to ensure that the colors of the product itself, its components and additional accessories match.
- At the junction points, the plinth must be cut at an angle of 45 degrees. This is best done with a grinder and jigsaw and a special device for cutting materials at an angle.
- It is necessary to lay the baseboard on the laminate taking into account the physical properties of the floor covering and the peculiarities of its installation. First of all, this concerns the properties of the material to contract and expand under the influence of air temperature in the room.
That is why, in order to prevent deformation of the laminate, its installation is carried out leaving small gaps between the wall and the material, and the plinth is attached only to the wall, and not to the floor covering.
This is done so that when expanding, the laminate can easily fit under the baseboard, since the baseboard fits very hard and is carried out using hammer blows. This must be done using a lining made of rubber, thick fabric and other material.
Jute rope
A thick cord or rope made of natural fiber is a budget alternative to a wooden baseboard. Now there is a large selection of edging cords, differing in colors, designs, thickness, materials and other features. This makes it possible to choose a furniture cord that will fit neatly into the overall interior. Before using the cord, you must do the following:
- clean thoroughly;
- paint in the chosen color;
- Glue to the wall surface with baguette glue.
This method is suitable for rooms with wooden flooring; it is especially worth taking a closer look at jute cords, they harmonize better with natural materials. One of the main advantages of jute ropes is their ability to protect joints from dust and dirt, and they also increase the heat and sound insulation of a room.
What to consider when choosing baseboard colors for wooden floors
Interior specialists have developed a whole system of conditions for choosing a baseboard for the floor according to color.
In the case of wooden floors, it is worth considering the base shade of the floor covering.
If the dominant colors of the flooring in the room are warm light shades of birch, maple, beech, acacia or ash, the whole environment becomes warm and cozy. A slightly more neutral shade is beige.
These coating tones can be combined with skirting boards of various shades available for sale. In addition, light floors do not limit the replacement of furniture, which can be done without regard to the color of the coating. Another advantage of a light-colored floor is its ease of care - stains or scratches on such a coating are much less noticeable.
Consequently, both light and dark baseboards are equally suitable for warm-colored floor coverings, taking into account only the dominant elements of the interior.
When choosing a frame for a floor that has an orange or reddish tint, it is important to take into account the fact that cherry, mahogany or walnut wood requires a competent approach to the design of the surrounding interior. In particular, the shade of cherry on the floor will sound harmonious in combination with yellowish, green or dark brown.
It is worth remembering that you need to select the color of the plinth more carefully, the brighter the orange or red color of the floor. As a rule, to make the interior look elegant and natural, it is best to choose a baseboard that is a tone higher or lower than the main color of the floor.
It should be remembered that the color of the frame should also be in harmony with some interior items. Often orange or red floor colors are preferred by fans of colonial style in interiors.
Rich dark shades, in particular brown oak, bring an atmosphere of security and homeliness to the interior. As a rule, designers choose such coverings in combination with country-style furniture.
A dark floor will look harmonious in interiors of various styles; however, such an intense color requires a lot of light in the room.
It is optimal if cream, beige, white, yellowish or greenish shades are used in tandem with a brown floor. But you shouldn’t choose black, as this will bring gloom and depression to the atmosphere.
Therefore, in the case of floor skirting boards, you should choose one of the listed shades. At the same time, not forgetting that such edging should echo the colors of individual objects in the interior, as well as the color of the floor.
Installation nuances
Despite the ease of installation, during the installation of such structural elements used as a masking and decorating insert for the ceiling, several nuances must be taken into account. Basically, they are associated with those subtleties of work that will speed up the process and give the finish a neat look:
- It is better to insert rope sections from one of the corners of the structure. So the connections of individual fragments will not be visible. If there are no corners, fixation should begin from the area of the composition where it bends or changes shape the most.
- To prevent the mounted section from falling out after installation, a regular sealant, matched to the color of the canvas, is used to fix it. First, an even layer of sealant is applied into the gap, and then you need to start laying the rope along it. It will come into contact with the sealant and will adhere firmly once it dries. This removes the question of how to glue decorative cord for suspended ceilings.
- Trimming of excess edging is done after it has been installed along the entire length from one corner to the other. At the same time, you need to calculate the cutting location so that the connected ends are in close contact, but do not protrude as a lump.
- Do not press the rope too hard - you may accidentally damage the stretched film. In order for the insert to be securely fastened, its diameter must correspond to the size of the technological gap or exceed its dimensions by a couple of millimeters.
- To create a harmonious interior design, you can use ropes of the same color to decorate the junction of the ceiling and wall, as well as to decorate curtains. This way they will complement each other, creating a harmonious picture.
Such decorative parts are sold in coils or on reels. The standard length of one segment is 25 meters. It should be taken into account that errors are possible during installation and purchase them with a small margin for correction.
Door frames
Platbands are used not only to decorate the front door, but also as a replacement for baseboards on the floor. Some platbands will cost less than regular skirting boards. This option is especially relevant for those who have surplus left after installing interior doors. This will allow you not only to save money, but also to match the exact color of the finish.
This method allows you to make the transition between walls smoother. In addition, the thickness of the platband is smaller, it does not stick out so much. One of the disadvantages is the shape of the front part, which is inconvenient to wipe with a cloth during cleaning.
How to choose a plinth for the floor
If you decide to buy a polyurethane baseboard for the floor, then you must take the choice of this finishing material very seriously. You should take into account the color of the flooring, the texture and shades in which the walls and furniture are decorated. The size of the product must be selected based on the colors in which the walls are painted.
Choosing the color of the baseboard
When choosing a plinth with a finished decorative surface, the choice of its color is of great importance. It should match the interior. In this case, the shade must correspond to various decorative elements:
- Wall.
- Doors.
- Floor covering.
Most often, they choose the option of combining the color of the baseboard with the color of the door. It looks the most versatile. However, achieving a complete match in tone is extremely difficult, since doors and baseboards are produced by different manufacturers. The easiest way to combine flooring with baseboards. These materials are produced by the same manufacturer specifically in the same color.
The most common colors of floor skirting boards
Wide polyurethane floor skirting boards are most often available in the following colors and tones:
Transparent - there are both fully and partially transparent options with built-in lighting; such skirting boards are also called “LED strip”.
White are the most common baseboards. They add gloss and chic to any, even the most fastidious and unusual interior.
Gray is an excellent option for a home made in the English style. At the same time elegant and restrained in a European way.
Black ones are a rare type of floor skirting boards, but if you see them somewhere, you will undoubtedly want to reproduce what you saw at home.
For painting - this type is suitable for those people whose interior is distinguished by unusual colors, which cannot be matched with the help of ordinary skirting boards sold on the market.
It's time to figure out the installation of floor skirting boards. Read below to see how this is done.
Skirting dimensions
The length of a plinth made of any material is almost always 2.5 m. Special connecting elements are used to join the planks. There are especially many of them for the installation of plastic skirting boards, when working with which it is impossible to do without connecting elements.
Skirting boards differ in width and thickness. The narrowest ones are usually PVC products, and they stick out strongly from the wall. This can be a significant drawback, for example, when installing a sliding door. In this case, the protruding plinth will be on the trajectory of its movement.
The actual width, also known as the height of the plinth, is usually 6-30 cm. Most often, products with a width of 10-12 cm are used. Higher ones do not always look appropriate. The thickness of the plinth is a fairly important selection parameter, especially if you need to close a large gap between the floor covering and the wall. For example, for laminate it is recommended to make a gap of at least 10 mm. Very thin skirting boards will not hide it.
What are they doing now instead of baseboards?
All floor coverings can be divided into two types:
- floating;
- fixed.
The first type includes coatings that are not attached to the subfloor: laminate, parquet, etc. In this case, a technological gap of up to 10 mm remains around the perimeter of the room.
If this is not done, then during operation the joints of individual dies may become “housed”.
Therefore, a replacement for a floating floor plinth should hide the technological gap, but not interfere with the coating “floating”.
Fixed floor coverings include: tiles, porcelain tiles, etc. Such options create a monolithic structure with a subfloor. But when laying them, special adhesives must be used.
Attempts to save money by replacing glue with a mixture of sand and cement will lead to unevenness. In this case, abandoning the plinth will highlight all the defects.
Sometimes alternative types of edging are selected not for the floor covering, but for the interior design. Thus, rooms in the Baroque or Empire style are often complemented with wide wall panels.
Below are the most common design solutions that replace baseboards. Each option has its own advantages and disadvantages. Therefore, you need to select a suitable alternative based on individual needs.
Strobe + aluminum profile = shadow seam (gap)
This design solution is also called “floating walls”. This effect is achieved through the use of drywall and a special shadow profile.
As a result, it seems that the flooring goes inside the walls, which “overhang” the floor.
To enhance the “hovering” effect, lighting (LED strips) is added to the resulting gap. In this case, the partitions seem airy and weightless, which visually expands the space.
The diagram for creating a shadow seam is shown in the photo below.
It is worth noting that such an effective design is not very convenient to use, although it is suitable for almost all types of flooring.
Dust and small debris regularly clog into the resulting gap. Therefore, cleaning will have to be done more often and more thoroughly.
Cork compensator
Initially, this device was designed to connect two different types of floor coverings, for example, tiles and parquet boards.
But it is quite acceptable to use a cork expansion joint as a replacement for the usual baseboard. True, not everyone likes this option.
It is also worth considering that the color range of compensators is not very diverse. So, it’s unlikely that you’ll be able to match tone-on-tone with laminate or linoleum.
Decorative panels
Decorative panels are not necessarily office spaces or baroque and retro. At the moment, everyone can choose an interesting option from the wide range offered by manufacturers.
Modern panels can be smooth and embossed, plain and multi-colored. Their height is also unlimited. There are both low models and those that cover almost the entire wall.
Materials and designs are also very diverse. The most original panels can be decorated with decorative molding, unique ornaments or LED lighting.
Porcelain stoneware border
Most often, such edging is chosen for a floor with a similar coating.
Porcelain tiles are cut into strips of the required width and glued in place of the baseboard. But, it is worth considering that the final version will look beautiful only if the quality of the repair is high.
The same cutting must be carried out on a special machine. Because the slightest discrepancies in width will ruin the final result.
Window beads
Glazing beads from PVC windows are not suitable for these purposes. They have a curly shape and a special “lock” that fits into the corresponding groove on the plastic windows. Because of this, it will not be possible to press such a glazing bead tightly to the walls and flooring.
Wooden glazing beads have two sides connected at right angles, which allows them to be used instead of plinths.
If desired, you can find models with a beveled corner (photo below). This “groove” is convenient for hiding wires.
The glazing beads are attached with special glue, then puttied and painted in the desired shade.
Ceiling moldings
There are endless debates among builders and architects on the topic: what is the difference between a plinth and a molding, fillet and cornice. There are a lot of options: size, shape, material, method of fastening, etc.
In fact, all these strips perform almost the same functions. The only difference is in the etymology of the words. Initially, it was “plinthos” that was intended for edging the floor. The remaining profiles were attached to the ceiling and walls.
Therefore, the ceiling molding can easily pass for a floor molding. But not every cornice can be used. You need to choose materials that will not lose their appearance after wet cleaning. The same curtain cord that is often attached to the ceiling will quickly become unusable on the floor.
But models made of polyurethane, wood or PVC are quite suitable. They can be left in their natural color or painted in the desired shade.
Door frames
Making a frame from platbands instead of a plinth is a time-tested design solution. In this case, the tone of the border is tied to the color of the interior doors, and not to the walls or flooring. But such a contrasting border can only be created if the partitions and floor are perfectly smooth. Otherwise, bright edging will highlight repair defects.
Tinted sealant
At first glance, the sealant is only suitable for tile floors, but this is not true.
Having correctly selected the desired tone, you can use this material for a wide variety of floor coverings: polyurethane, epoxy resin and even natural solid wood.
The main thing is that the seam is perfectly even. But it is worth considering that such a high level of repair work will be quite expensive.
Liquid plug
Liquid cork is something between a sealant and a cork damper.
This material is sold in the form of “sausages” sealed in film. It is applied to a degreased surface using a special gun or spatula.
After complete drying (24–48 hours), the cork becomes completely sealed. This material is non-flammable and non-toxic, which allows it to be used not only in the kitchen or bathroom, but also in the children's room.
The finished seam resembles a cork expansion joint in appearance and properties, which allows the sealant to be used for various types of floor coverings.
Tiled corners
Tile corners are an aluminum end profile that was originally created to neatly lay tiles at various joints.
The idea turned out to be so popular that similar types of planks for laminate and other floor coverings quickly appeared on sale.
The profile designed for floating floor coverings is produced taking into account the required technological gap around the perimeter of the room. It reliably covers the installation seam and makes the junction of the wall and floor neat.
The only drawback of tiled corners is the small range of shades. It is unlikely that you will be able to choose a profile that matches the tile or laminate.
Cord, rope
Once the designers started using rope cords instead of ceiling moldings, they couldn’t stop. They now offer a variety of ropes as floor skirting boards and even for sealing joints in wooden houses.
But, if the cords on ceilings and walls retain their original appearance for a long time, then on the floor such edging quickly becomes unusable. During the first wet cleaning, water in tandem with dust covers such a “border” with dirty spots, which are very difficult to remove.
So the option with a rope instead of a plinth is suitable only for the most careful and hardworking. But it cannot be denied that such an interior looks very original and unusual.
Border for wallpaper
These paper strips, although rarely, are used instead of baseboards. The main reason for its unpopularity is the fragility of the material. Borders are actually the same wallpaper, only cut into thin strips. Therefore, they cannot properly protect the junction of the floor and walls.
The only advantages of paper panels: low cost, easy installation and a wide range.
Strained glass
A strip of tempered glass can be a stylish alternative to the usual slats. Unlike a paper border, glass will reliably protect the lower part of the walls from splashes and dirt. True, such edging will have to be rubbed regularly to remove untidy stains.
But you don't have to use clear glass. A matte analogue will simplify the cleaning process, and in combination with lighting, such a frame will make the room visually taller and wider.
Hidden skirting boards
The hottest trend today is hidden baseboards. In this case, it seems that there is no baseboard, even though there is one.
The appearance of the device usually differs only in color and the presence of backlight. But some models may have cable channels hidden inside. Such skirting boards are more convenient, but are more expensive.
This accessory is installed in two stages:
- during the rough finishing process, a special wall profile is attached;
- After leveling the walls with plasterboard, the previously installed profile is covered with a decorative strip made of aluminum, plastic, MDF or wood.
As a result, the effect of a flat wall is created, without a protruding baseboard.
At first glance, everything is easy and simple. This installation allows you to create the effect of a perfectly smooth joint, without protrusions or gaps. But in reality, achieving such filigree precision is very difficult. Not every master will undertake such work. And those who agree to perform hidden installations charge the appropriate money for it.
Decorative rock
Decorative stone is not suitable for every interior. But sometimes it becomes the “zest” that gives the room its individuality.
The stone border can be either narrow or wide. The edging with variable height looks beautiful.
This material is distinguished by durability and strength. Another plus: this type of finish can be used on curved walls. The texture of the stone will reliably hide flaws, giving the rooms a special flavor.
Laminate
When purchasing, not everyone can correctly calculate the required amount of laminate. But the excess can be used in a non-standard way. If executed correctly, you will get a more budget-friendly analogue of a fashionable hidden-mounted baseboard.
The process of making and laying such a border yourself is shown in the video below:
Skirting made from leftover laminate.
Installation of wooden products
If the choice was made in favor of a wooden baseboard, then you need to prepare the following tools: drill, screwdriver, miter box, hacksaw, tape measure, putty, liquid nails, pencil, hammer and tape measure.
The installation process looks something like this:
- Using a miter box, we cut the first wooden structure at 45 degrees and install the cut part towards the corner;
- We do the same with the next product, but when we apply it to the previous one, on the other hand, we need to correctly cut the angle at 45 degrees. To do this, you need to attach its end to the opposite side of the miter box;
- The plinth strips are fixed using liquid nails, which are applied to the lower surface of the product. Then they press themselves hard against the wall;
- For better fastening, special finishing nails (without heads) are driven into the baseboard or holes for dowels are drilled.
When installing a plinth on a laminate with a protrusion, everything is done in the same way, only an additional oblique cut is cut in the planks in the opposite direction.
How to choose by color?
The color of the baseboard and the color of the laminate must be in the same range.
The choice of color for both elements will depend on the chosen interior of the room:
- If you want to slightly expand the boundaries of the room, you need to choose light colors. The color of the baseboard is no exception. Their main drawback is the soiling of parts.
- For dark floors and light walls, you can choose a light baseboard. But before that, you need to think through all the details regarding color combinations.
- Nowadays, such a move as choosing dark baseboards for a room with a light floor is gaining popularity. The shade of the baseboards, according to the designers, should match the color and shade of the furniture in the room. Then such a plinth will look impressive.
Tempered glass bar
Another replacement for the baseboard can be a glass strip. To produce such elements, tempered glass is used, which is not inferior in strength to plastic and wood, but looks more impressive.
Glass strips are available in different colors, sizes, with or without a pattern. The individual strips are held together with transparent silicone-based glue. Impact-resistant material should be selected.
How to make a baseboard from ceramic tiles
The technology is simple. Strips of the required width are cut from the opposite edges of the tile. The cut is processed with sandpaper or a grinding wheel to obtain a smooth edge. The result is a border that perfectly matches the tiles in width and color. When installing it, you must maintain the same seam width and rub the seams together.
When cutting the plinth, the width of the cut strips is equal to the desired height of the plinth. It is better to immediately cut the required amount and, when grinding, achieve a complete match in height. If you cut one strip at a time, the difference may be visible. Tile cutters give an error, and ceramics can break in different ways.
You can make a floor plinth from ceramic tiles
The bad thing about this technique is that most of the tiles go to waste. Why is that? Because the edges are factory rounded, and the middle ends up with uneven edges and chips. In principle, you can buy a diamond grinding disc. By installing it on a high-speed drill, you can also sand the ends smooth. But this is a long and dusty business.
If you need to save money, you can dust yourself. Or you can find a company that has waterjet cutting (usually they do finishing or make porcelain tiles). With such equipment they will cut smoothly, without chipping. They can even chamfer the “middle” pieces. Of course, for a fee. But throwing away most of the tiles is much more expensive.
Advantages of metal floor plinths
Metal baseboards are rarely chosen. Usually in cases where there is a high probability of direct physical impact on the panels. Or to implement a special design idea.
Pros:
- original design of the plinth;
- Possibility of installation on uneven surfaces;
- resistance to moisture, mold.
Among the disadvantages, it is worth noting the need to use special connections and plugs. They worsen the appearance of the structure.
No. 6. Hard plastic skirting board
More than half of all those who begin to think about which skirting board to choose end up choosing the plastic option. There are much more such products on store shelves than wooden or veneered ones, because plastic skirting boards look very good and are cheap. These skirting boards are made from foamed polyvinyl chloride; the product can have any color and relief, so choosing the right option will not be difficult, but these are not the only advantages of PVC skirting boards.
Advantages:
- low price;
- resistance to moisture and rot, so this plinth can be used in the bathroom and kitchen, and can also be safely washed without fear of consequences;
- resistance to ultraviolet rays and temperature changes;
- the presence of cavities inside the baseboard, allowing you to hide a lot of cables.
Flaws:
- unnaturalness;
- low durability;
- low mechanical strength.
The plastic plinth consists of a fastening and a front part. It is the fastening part that is mounted to the wall with self-tapping screws, so the front side remains smooth. Between the fastening and front parts there is sufficient space in which electrical wires can be placed, and sometimes there is only enough space for a television cable, and sometimes a whole bundle of wires can be laid in the plinth, and also divided by partitions for convenience
Special plugs are used at the ends and in the corners; when choosing, pay utmost attention to them, as they are often very different in color from the baseboard itself
For carpet flooring, there is a special plastic plinth, which looks like an L-shaped strip into which you need to insert a strip cut from the carpet. As a result, it is possible to completely disguise the baseboard.
Unusual replacement options
Creative individuals have long guessed that a variety of materials can be used instead of skirting boards, including the following ideas:
- Tempered glass or ceramic strip. The decor is strong and durable, and is also sealed, which allows it to be used in the bathroom. More often it is monochromatic, sometimes with an ornament. Glass border elements are secured using transparent silicone glue.
- Jute rope. An original, but not very practical replacement option. Not suitable for all styles, but combines well with wood trim. The rope reliably blocks joints and increases thermal insulation.
Harmony of jute rope Source postila.ru
Fastening the baseboard with dowels
This fastening is most often used for mounting PVC skirting boards, but is suitable for any skirting boards consisting of two parts, one of which is used for fastening to the wall and mounting wires, and the other is a decorative trim. Fastening is carried out in the following sequence of actions.
Step 1
The main part of the plinth intended for fastening is applied to the wall, after which holes are made in it with a thin drill at intervals of 30-50 cm so that a mark from the drill remains on the wall. The first and last holes should be located at a distance of 5-7 cm from the edge of the wall.
Fastening the baseboard with dowels
Step 2
The plinth is moved away from the wall, after which holes for the dowels are drilled using a drill of a suitable diameter along the marks.
Fastening a plastic skirting board
Step 3
The baseboard is again leaned against the wall, dowels are inserted into the holes and screws are screwed in. It is better to screw in the screws without force, so as not to damage the PVC.
Methods for attaching floor plinths
Step 4
The sequence of actions is performed for the next plinth. When joining in a corner, the edges of the skirting boards are cut at an angle of 45 degrees.
Elements for fastening the plinth
Step 5
When the installation of the skirting boards is completed, a decorative front panel is installed on them, which hides traces of installation. The joints and edges are closed with plugs.
When the installation of the skirting boards is completed, a decorative front panel is installed on them
Shadow seams
A shadow joint is a convenient way to finish joints with plasterboard walls, but it is also suitable for other surfaces. This solution creates the illusion of the wall levitating in the air, as if it were not touching the floor. A thin plinth is installed from the inside during rough work. Profiles are produced from aluminum, steel, and metal alloys. As decoration, such planks can have elements made of wood, plastic, MDF and other materials. But such a solution can be quite expensive.
The floating effect is created by installing a profile in the shape of the letter “L”. The floor covering is located under the baseboard itself by approximately 3-6 mm, for which it is necessary to groove the adjacent walls. In some cases, a metal profile or corner can be used instead of a plinth. The technical gap will be hidden inside the wall.
Advantages of porcelain stoneware plinths
Of the advantages listed above, the average buyer, as a rule, most appreciates the low cost of this material with good quality and reliability of the material. Products made from artificial stone really last a very long time.
In addition, such a skirting board is very convenient to care for: it is easy to wash without special cleaning agents and practically does not collect dust.
Such borders look attractive and expensive, on the one hand, without being conspicuous on a plastic floor, and on the other, emphasizing its pattern.
Finally, porcelain stoneware skirting boards do not have various fastening elements and corners: this can make it a little difficult to install, but the result is a seamless and neat floor edging.
Wooden floor skirting boards
There are also 2 divisions here.
Floor plinths are made:
- Made from hardwood.
This is a solid array - expensive, but effective, reliable, safe and environmentally friendly material. It is often combined with luxurious, elegant parquet. But at a high cost, such skirting boards have low ductility and can become deformed under non-ideal conditions of use. The installation of solid wood products should be trusted only to experienced, competent specialists. Otherwise, the bar can easily be split.
- From coniferous trees.
This is a softer wood or plywood. The latter is covered with chips of valuable wood. Finished products are available at an affordable price, which is why they are very popular among buyers. Plywood skirting boards are especially durable. This material has a multilayer structure. The fibers in it are arranged perpendicularly, which makes the plywood as strong as possible. But glue and other impregnating compounds make the material less environmentally friendly. Thus, FBA plywood is considered the safest, and FSF plywood (with phenol-formaldehyde in its composition) is considered dangerous.
Skirting boards in the color of the floor
The choice of the first or second type of wood depends on whether you plan to paint the installed baseboard in the future. If yes, then you can save money and buy a budget option made from coniferous trees.
Classic style floor with skirting boards
It is also important to remember that wooden baseboards are not friendly with moisture. Therefore, they are not suitable for installation in a toilet or bathroom.
How to install and secure correctly?
Laminate, as a floor covering, is not rigidly bonded to the subfloor. It is also worth considering the fact that when humidity increases or temperature changes, the laminate can expand.
The technology for installing skirting boards to laminate has its own characteristics:
- The installation tools you will need are: tape measure, saw, drill, electric screwdriver and Phillips screwdriver.
- The most important thing you need to know before installation is that you cannot attach the baseboard to the floor covering. Otherwise, when the laminate expands, both the plank and the laminate may warp. Therefore, the parts need to be attached only to the wall.
The procedure for installing skirting boards in this way is very simple and consists of three stages:
- Holes are made and plastic dowels are inserted into them.
- The clips are installed with self-tapping screws.
- The strips are snapped onto the clips.
If you tighten the hardware too tightly, parts may become deformed.
There is another option with which you can fix the skirting boards to the wall with your own hands - using self-tapping screws or dowel nails. The method is used only for plastic or MDF parts. However, this option is not practical.
Laminate flooring is installed for several decades, and the plastic elements can wear out. Replacing a baseboard secured with a self-tapping screw or dowel is considered less neat. In addition, there will be many unsightly holes from hardware on the wall. It is advisable to start installation from the corner of the room. You need to move clockwise.
With these tips, you can easily install skirting boards.
Recommendations for installing the threshold
The connecting element must cover the seam and be clearly under the door. That is, when the door is closed, the strip should not be visible from different rooms.
At the junction of the coatings, a gap of about 10 mm must be left between them. Such a requirement should not be considered a flaw in the work. This technique is used to eliminate stress on materials during microclimate changes. Laminate flooring is very sensitive to changes in temperature and humidity.
If you cannot attach the threshold with self-tapping screws, then you can glue it. In this case, it is recommended to use silicone, which adheres well to smooth surfaces (tiles, laminate).
To avoid damaging the finish of the opening when installing the product between the doors, the strip is cut 1 mm shorter than the distance between the door slopes.
Original design is often based on the use of different textures and a combination of interesting floor materials. The combination of floor tiles and laminate looks harmonious. The correct choice of threshold will complement and emphasize the style of the interior.
What to glue with?
The choice of plinth material also affects the choice of a suitable adhesive composition:
- For foam and polystyrene baseboards, it is best to use acrylic putty. If you choose from adhesives, there must be a mark on the packaging confirming that the composition is suitable for use with the selected materials. “Titan” is universal. It does not melt the surface of the baguettes, as happens when using other adhesives;
- Polyurethane skirting boards can be glued using acrylic putty or special glue designed for this material;
- Natural wood plinths are mounted on liquid nails and additionally fixed with self-tapping screws;
- Gypsum fillets are glued to a mixture of alabaster and PVA glue. If necessary, the elements are also fixed with self-tapping screws, and after the adhesive mixture has dried, they are unscrewed and the holes are sealed with putty or alabaster. If the baseboard is too bulky and heavy, you can leave the screws, masking their heads.
In addition, you can prepare a high-quality adhesive composition yourself. You will need finishing putty from any company, water and PVA glue. Mix the ingredients as follows:
- Pour 4 parts of putty into a convenient container;
- Add 1 part glue;
- Pour in clean cold water little by little and mix thoroughly;
- The mixture should be so thick that it does not drain from the baseboard, but at the same time remains elastic, approximately like sour cream;
- Leave the mixture to sit for 5-10 minutes and stir again.
Do not prepare a large amount of glue at once, as it is suitable for use for a maximum of 2 hours. Mix the mixture only when all the baseboards are cut and prepared.
Plastic plinth, what are its advantages and features
What is so good about plastic floor plinths that most people prefer it? The fact is that it has a lot of advantages:
- it is universal and will suit almost any type of floor covering;
- it is an inexpensive material;
- plastic plinth is wear-resistant and can serve for many years;
Plastic skirting boards are practical and durable
- it is unpretentious in care, easy to clean and wash;
- before installation, plastic plinth does not require additional preparation, except for trimming if necessary;
- installation of this part is very simple;
- Manufacturers offer a large selection of skirting boards of different shapes, sizes and a variety of colors;
Ceramic
Ceramic skirting boards have many advantages.
- Durability. They will not lose their appearance and will not require replacement until the floor is dismantled. They also withstand small mechanical loads.
- Attractiveness. Ceramic skirting boards go well with tiles. Various options are available for sale (rich and neutral, matte and glossy, laconic and with a decorative frame). For the best combination of shades, you can purchase floor tiles and baseboards from the same manufacturer, or select a suitable option based on a sample. All modifications are equipped with elegant caps for the ends and corners.
- UV resistance. The products do not fade in the sun and always maintain a uniform color.
- Ease of care. Caring for skirting boards is carried out simultaneously with washing the floors and does not require additional actions.
The disadvantages of this type are its high cost (especially for products with the addition of granite composition), the complexity of installation and the fragility of the material.
To make the right choice, you need to consider the following main characteristics:
- combination of color and design with floor finishing;
- no defects;
- the presence of smooth ends (especially in places adjacent to surfaces).
List of sources
- stroy-podskazka.ru
- obplitke.ru
- chudopol.ru
- PolGid.ru
- dekoriko.ru
- secretmastera.ru
No. 1. How to choose the color of the baseboard?
First, we pay attention not to the shape or material of the plinth, but to its color, so this parameter is always given the greatest importance. There are several approaches to choosing the color of the baseboard:
- matching the color of the floor covering - the classic and most common method that allows the baseboard to blend into the floor. The likelihood of ruining the interior is reduced to a minimum, so this method is recommended for all those who are wary of bold, contrasting solutions. It is allowed to use skirting boards that are one or two shades lighter or darker than the floor covering. This option is great when the room uses solid boards, parquet, laminate or linoleum;
- to match the color of the walls. This option is only possible if the walls are painted or plastered in the same color. It is advisable to choose a plinth already when the coating has been applied and dried, otherwise you may not guess with the shade;
- match the color of the interior doors, but in this case the height of the plinth should be the same as the width of the door frames. Often this method is used when it is necessary to organically fit a door into the interior that does not match the color of the walls, furniture or floor. To make it look really good, you can make the color of the window frame, doors and baseboard the same;
- a contrasting shade that does not repeat the color of the flooring, the color of the walls, or the color of the doors. In order to correctly combine seemingly incompatible shades, you need to have a subtle sense of taste. You can take white skirting boards, which have recently been in high demand. Whatever it may be, it is still better to create a project for the future interior in advance in a special program and try different shades. There are very easy to use programs.
Tiled corner
One option for replacing the baseboard is to use a tiled corner. It is great for finishing the junction of floors and walls, especially in a bathroom or bathroom. Such corners come in plastic, metal and ceramic. The ceramic border is sealed, has a neat appearance, withstands negative external factors and differs from other materials in its long service life.
By color
Match the color of the laminate
If you are afraid of making a bad choice, then select the baseboard according to the color of the laminate. But to create a unique design, it is better to use tones that are slightly darker or lighter than the floor covering.
The baseboard, which matches the tone of the floor, blends in with it and does not visually attract attention. The color of the plinth can be matched to the tone of the walls.
To match with platbands
Recently, designers have begun to use white skirting boards. It can look beautiful if you consider many factors such as the color combination of the walls, floors and furniture. Perhaps, before choosing a plinth for laminate, it is better to sketch the interior in a special architectural program and experiment with colors. This is due to the fact that the contrast in the colors of the laminate and baseboard is a rather bold decision. How successful it will be depends on the thoughtfulness of all the details of the repair.
Is it possible to get by?
Is it possible to do without a plinth? This depends on two factors: the quality of repairs and the style of the interior.
If the rough finishing is done properly, the walls and floor are perfectly aligned, you can do without additional edging.
If there are minor defects, it is better not to neglect the baseboard, or come up with something instead. Otherwise, cracks and uneven joints will give the final result an untidy appearance.
As for style, everything is individual. For one, the option with a plinth seems more familiar and cozy. And the absence of a classic border is perceived as an incomplete interior. Others consider floor edging to be “a thing of the past” and are intensely looking for what they can come up with instead.
The photo below shows two rooms in different styles, but with similar color schemes and type of flooring. In one case, the plinth is appropriate and even necessary, but in another, it becomes an extra detail that spoils the laconic design.
Regardless of individual preferences, you need to consider the advantages and disadvantages of both solutions.
| Advantages | Flaws | |
| Availability of plinth | Hides repair flaws | Doesn't suit every style |
| Makes the interior more familiar | Sometimes this solution looks outdated | |
| Facilitates the cleaning process | ||
| Allows you to hide communications and wires | ||
| Lack of baseboard | Creates a more modern interior | Often leads to higher repair costs |
| Suitable for creating original solutions: “floating walls”, “shadow gap”, etc. | Doesn't suit every style | |
| Makes the cleaning process more difficult |
