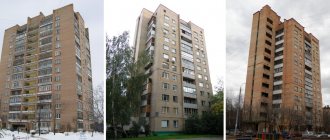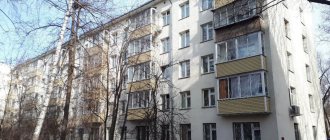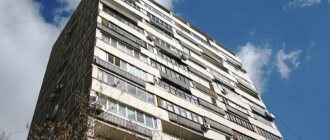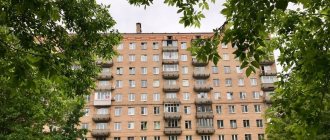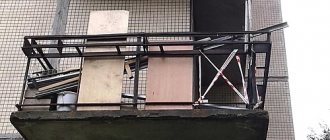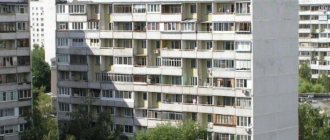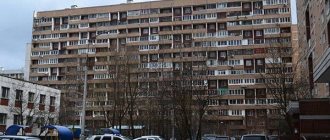Features of the house
For heat and sound insulation of external walls, energy-saving panels containing graphite particles are used. These measures allow you to retain heat in winter and reduce residents' heating costs by up to 20%. And also in standard series of houses, the following design solutions contribute to saving resources:
- windows made of German profile with low thermal conductivity of glass;
- touch-sensitive LED lights in entrances that turn off when no people are present;
- radiators with thermostats;
- installation of cold and hot water meters.
The p-3mk series was developed on the basis of p-3m panel multi-storey buildings. From its predecessor, the project inherited central heating, a standard ceiling height of 2.7 m, a garbage chute and room sizes. The number of apartments on the site is from 4 to 6. There are safety zones on the stairwells for groups of people with limited mobility. Other features of the p-3mk series houses:
- The entrance and shafts of the passenger and freight elevators are located at the same level, which is convenient for parents with strollers, cyclists and people with disabilities.
- The front door has stained glass glazing. This provides good illumination of the entrance on the first floor.
- The rhythm of the neighborhood is diluted by buildings of different heights. In the projects of the Flagman p-3mk series, you can find 9- and 18-story buildings.
- Baskets for air conditioners are installed on the façade of buildings.
- Separate bathrooms.
- The layout includes space for a dressing room, pantry, and built-in wardrobes.
- Additional bathroom in three- and four-room apartments.
Design features of the series and facade finishing
Houses P-3 consist of isolated sections-blocks. The internal walls are prefabricated reinforced concrete panels, which have a thickness of 14 cm or 18 cm, and the interior partitions are made of rolled gypsum concrete panels 8 cm thick. The floors between floors are made of prefabricated reinforced concrete panels according to the size of the room (thickness 14 cm). The balconies are made of reinforced concrete slabs (22 cm), which rest on external expanded clay concrete panels. Balcony fencing is metal (solid screen).
Please note that the electrical wiring in P-3 is laid in plinth boxes, where a special iron pipe with wires leads from the power input.
Sections in P-3 can be either ordinary (4 apartments per floor) or corner (8 apartments per floor). The first floor in typical P-3 can be either residential or occupied by infrastructure facilities.
Layout options
At the housing planning stage of the p-3mk Flagman series of houses, engineers first arrange furniture, and then partitions and walls. Sockets are located at the intended installation sites for household appliances. The rooms have an optimal ratio of length and width, according to the recommendations of SNiP 31-01-2003. The windows are 10% larger than in standard projects of the previous series of 3 rm multi-storey buildings.
Studio apartment
The typical layout of one-room apartments has three modifications. However, actual premises in new buildings may differ slightly from standard projects. The area of one-room apartments in houses of the p-3m series is from 35 to 45 sq.m. Kitchen sizes from 10 to 22 sq.m.
You will be interested in: Features of houses of the P-30 series: apartment layout
Two-room
Balconies in standard housing schemes of the p-3mk series are adjacent to the kitchen. The area of a two-room apartment varies from 55 to 70 m2. Bathrooms are separate. The layout of the two-room apartment assumes the presence of a dressing room and a separate space for a built-in wardrobe in the hallway.
Three-room apartment
A 3-room apartment with sizes from 65 to 100 m2 has 45–70 m2 of usable area. The residential premises of the 3pmk series houses have two bathrooms, one large compartment for a dressing room or pantry. The bathroom has a standard length of 170 cm.
Four-room apartment
The total area is 95–120 sq.m., of which 70% is residential. In the four-room apartments of the p3mk series houses there are two rooms for a dressing room and a storage room. Part of the corridor is supposed to be used for built-in wardrobes. Kitchens have an area from 10.2 to 22 sq.m.
It is believed, and quite rightly so, that apartments in panel houses are worse and cheaper than those in brick houses. However, experts say that it is too early to bury factory panel housing construction. In the economy class segment, the panel will remain unrivaled for a long time. The only question is what panels the plants produce and whether they can be improved. It turns out that it is possible to improve the quality of the panels. Today we will talk about the new generation of panel houses “Flagman”
The panel production process is quite complex. Depending on the nature of the finishing of the panels, tiles are laid, reinforced, embedded and lifting loops are installed, after which the mold is moved to the molding station, insulation is laid and the final molding and finishing of the product occurs. In the mode of continuous shaking, the multilayer cake is allowed to settle for 8-12 hours so that the reinforced concrete turns from jelly into stone. All that remains is to take it out of the mold, insert the windows, and here it is, a high-quality house kit that is sent to the construction site. Here you can understand what is new about the product. The facade vertically divides the high-rise into three zones based on color and texture. The basement is architectural concrete, the middle floors are clinker tiles, and the last floors are matrix finishes.
Balconies also differ from ordinary ones; they are ribbed. But perhaps the most striking thing is the staircase-elevator assembly. On each bay there are two spacious windows that let sunlight into the house. They also serve as an additional fire exit. The stairs are 15 cm wider than usual. There are no steps between the entrance to the entrance and the elevator, which is very convenient for disabled people and mothers with strollers. The lucky owners of such apartments will not have to worry about installing water meters - each apartment is initially equipped with these devices. A fundamental innovation in apartment photography: there are many options for the arrangement of sections.
“Flagman” or “P-3MK” is the first fundamentally new series of houses released over the past 20 years. Everything that happened before was either the borrowing of foreign technologies or modifications of Soviet developments. Most series of houses do not meet modern energy efficiency requirements. There are no problems with energy efficiency in the Flagman; there are argon windows, thermostats, and new Neopor wall insulation.
Experts are unanimous in their opinion that improving the quality of housing is already a trend. The state fights for energy efficiency, and the consumer himself fights for comfort. In turn, the construction business and competition for the consumer are undoubtedly growing. Otherwise, how can we explain that the construction of houses in new series is 5-7% higher than usual, while the final price of apartments remains at the same level.
Advantages and disadvantages of layouts
Much depends on the house itself, since you often have to choose an option from those that are available.
The types of layouts of modern apartments are very different:
- studios;
- partial studios (where there is no partition between the kitchen and living room);
- linear (windows are located on one side);
- vests (windows on both sides of the house);
- end (three-room apartment, with windows on three sides of the house);
- individual planning.
Advantages of modern apartment layout:
- They still try to make houses comfortable for living, so in new buildings, living rooms usually do not border an elevator or garbage chute;
- Monolithic houses are rented with an open plan, so you can distribute the space according to your needs;
- Convenient kitchen layout: in new buildings, gas stoves are increasingly being abandoned, and electric ones can be moved to anywhere in the room, so the kitchen can be made as comfortable as possible;
- Inexpensive studio apartments are offered for small families or individual living, so there is no need to rebuild a one-room small apartment and coordinate changes;
- Builders are implementing a number of solutions for lovers of panoramic windows and two-level layouts.
Disadvantages of modern apartment layouts:
- Inconvenient apartment geometry. Architects, in an effort to add variety to the overall appearance of a home, often design the exterior first and then try to squeeze apartments into the resulting space. This is how rooms with sharp corners, trapezoid rooms, rooms with a round wall, with a curve, and many others that are impractical for living arise.
- Non-functional corridor. When doors lead to several rooms from the corridor, it is almost impossible to use it: there is nowhere to put a closet, a shoe cabinet, and it is difficult to choose a convenient place for a mirror.
- Previously, they tried to position two- and three-room apartments so that the windows faced different sides of the house. Today there are a lot of options where the rooms are located on one side, which makes the apartment hot or too cold and complicates ventilation.
Let's consider the main options for modern apartment layouts.
Reader Question
Hello! We really hope for your help. My husband and I are building a one-room apartment. We will be doing the renovation from scratch (the house is being rented without finishing), we want to do everything in a single modern style, in light colors. The living room is narrow and long, we want to zone the space, but how to arrange the furniture is a question for us. I would like to have a corner for a sewing machine and a desk for a computer in one of the rooms. A convenient system for storing things and all sorts of useful little things is very important. We also don’t know where to put the washing machine; the bathroom doesn’t allow us to put it there. We would be grateful to see a suitable design project for the apartment. Thank you in advance! Tokareva Marina.
Modern layout of two-room apartments
Unlike the old building, the modern layout of two-room apartments has practically no options with adjacent rooms, in which one room turns out to be a walk-through room. Two-room apartments with isolated rooms can have windows on one side (linear) or on different sides (vest, more convenient location).
2-room apartments in new buildings have a large kitchen and, as a rule, a separate bathroom. The balcony can also be attached to the common space. Options for combining space:
- Kitchen - living room. The most popular solution: it creates a large, bright room for receiving guests, and in the corner you can separate the work area, while storage space is located in the bedroom.
- Living room/bedroom – office. If there are two windows in a large room, part of the room can be separated into a separate office and made into a work area.
- The bedroom is for children. From one rectangular room with two windows you can make two, thereby turning a 2-room apartment into a three-room apartment: a good option for a family with small children.
- Wardrobe – living room/bedroom. Furniture walls are no longer as popular as they used to be. If you need a lot of storage space, and the size of the room allows it, you can hide cabinets and shelves behind a thin plasterboard wall, leaving a passage and organizing lighting.
Features of apartment layouts
Despite the fact that most of the interior walls of the P-3 series are load-bearing, which makes redevelopment difficult, such housing is in high demand in the real estate market. This is partly explained by the fact that the rooms there are initially spacious, and the layout is good and without alterations. Most often, when renovating P-3 apartments, the area of the bathroom is increased by “borrowing” square meters from the corridor. The kitchen area in all apartments in the series is from 8 to 10 m2.
Perhaps the only drawback of the P-3 series is considered to be small living rooms in one-room apartments, but today this can even become a “plus”, given the modern fashion for small “smart apartments”. In addition, one-room apartments in the series do not have balconies.
