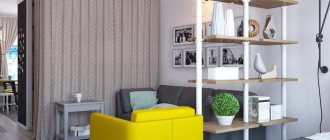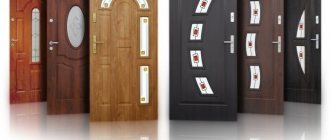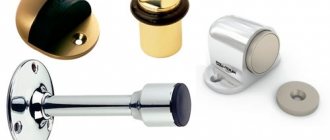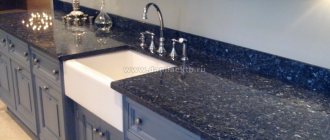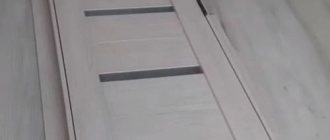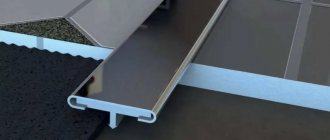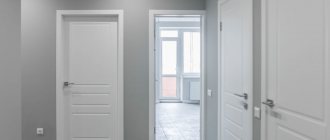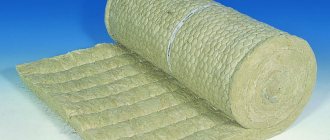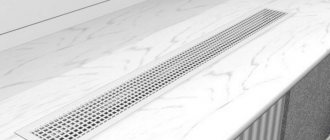In urban multi-storey buildings, the width and height of the doorway is determined by various kinds of GOSTs and other standards. In private construction, the size of the doorway is chosen by the owner. Let's figure out together whether it is really important to adhere to the standards, and what standards of doorways exist, and practitioners will learn how to choose a high-quality door block according to the given dimensions.
The size of the doorway must comply with GOST requirements, without them it is just a hole for the door
Standard door opening sizes
On the territory of the Russian Federation, there is also a standard from the times of the USSR, which describes the requirements and dimensions of doorways and interior doors. There are many technical specifications and DSTUs, but they have little relation to standards - each manufacturer writes them for himself. You can buy doors made according to technical specifications if their quality is high. But doorways should be made exactly of standard dimensions.
The dimensions of interior doors are determined by standards
Why is it better to make them according to the standard? Because then there will be no problems with replacement. Almost all manufacturers make doors taking into account GOST. After all, high-rise buildings are built taking into account all the requirements (or should be built this way). If the opening has special dimensions, you will only have to order the doors. And this is a big expense, and there is no guarantee that you will like the finished product.
Dimensions according to GOST
So, even during a major renovation or construction of your own home, or when constructing interior partitions in a new building, in any case, we install standard doorways. GOST provides the following parameters:
- Width: Single leaf 700 - 900 mm (in increments of 100 mm) and 1200 mm. It is recommended to install single-leaf doors in such doorways.
- For double-leaf doors (the standard uses the term double-leaf doors), openings with a width of 1300 mm, 1500 mm and 1900 mm are made.
Standard dimensions of interior doors and openings
These are the dimensions of standard door openings. No others. As for permissible deviations, the doorway can be 20-25 mm narrower than the standard one. In this case, it will also be possible to install a standard door block. Only the installation gap will be smaller, which will not make the work easier. That is, the narrowest doorway can be 675 mm (instead of 700 mm). Using the same principle, you can calculate the permissible deviation relative to each standard width. It can be reduced slightly, but not more than 25 mm.
What to do if the actual dimensions do not meet the standard
What to do if a few millimeters are not enough to meet the standard? Depends on the material of the walls, as well as on the actual width of the passage. If the walls can be machined, a few missing millimeters can be removed. Hew, grind, chop down. An axe, a chisel, a chisel, a grinder with a disc for concrete/brick, etc. Usually a couple of protrusions or curvature in some area interferes. If you level it, you can get closer to the desired size.
We try to fit what we have to the standards.
If the walls are made of very durable material, the only option left to adjust the opening to the standard is to reduce it to the next standard value. There are two ways: lay it with bricks, pieces of building blocks, or plaster. The second option is to install a foundation beam (treated with an antiseptic and dried), which, again, is covered with plaster, aligned with the walls. In general, you get the idea: it is more practical to bring non-standard dimensions to the standard.
Diamond cutting
Its essence lies in the use of a diamond-coated cutting disc for a circular saw or grinder.
Advantages of diamond cutting:
- There is no vibration during work, and the partition is not destroyed as a result of cracks
- The cut is thin and neat, thanks to which it is possible to avoid the appearance of a large amount of debris during construction work.
Cons of diamond cutting:
- The high cost of diamond-coated cutting tools and their high consumption.
- When using a circular saw, a large amount of fine dust rises into the air. Wetting the surface to be cut with water can only partially solve the problem.
Cutting with diamond tools
Convenient sizes of interior doors
It is easier to determine the height of doorways. Everything here is tied up at the height of the ceiling. And the choice is small - only two options - 2.1 m and 2.3 m. But what about the width? There are more opportunities here. In general, there are certain recommendations that relate to the minimum door sizes. Namely doors, and not openings under them. The opening should be 70-100 mm wider. So, the dimensions of interior doors must be no less than the specified width:
- In technical rooms (storage rooms, bathrooms, baths and toilets) the recommended width of the canvas is 600 mm.
- For kitchens the minimum is 700 mm.
- For living rooms, at least 800 mm is recommended.
SNiP has recommendations on minimum door sizes.
Of course, you can increase the size of interior doors if the doorway allows. Reduce at your own discretion. But the narrowest door leaf that can be found on sale is 550 cm, and even then it is inconvenient for obese people. In the kitchen and room where gas equipment may be located, the width of doorways is dictated and controlled by the fire safety service. So it won't be possible to do it anymore. Wider is possible.
As for residential premises, openings can also be made for double doors. That is, up to the maximum permitted in GOST 1.5 meters. There may be wider ones, but this is no longer standard. In a wide opening you can install not only conventional swing models, but also sliding or folding ones. But large and wide doors look good in large areas. So the recommended sizes of interior doors were chosen for a reason. They took into account the not too large rooms in our homes.
Conclusion
We talked about the basic standards and tolerances, but do not forget that for block and wooden houses the standards remain the same, but the tolerances are different. For example, you can view the material about the rules for installing entrance doors in a wooden house.
Equal-sized and single-room interior doors.
How to determine what width the door leaf should be installed
If the doors are simply being replaced, the easiest way is to measure the door that is already in place. You definitely can't go wrong. If you are installing doors for the first time, you need to measure the doorway and select an option that will require minimal effort during installation.
The width of the interior door frame depends on the existing opening
How to measure a doorway
To choose the correct size of a door or door block, you need to know the exact dimensions of the opening in which they will be installed. Measurements are carried out using a regular construction tape. We measure any parameter at least at two points. If the difference is visually visible, you can measure more times, adjusting the position of the tape measure at your discretion.
To make sure that the size of the doorway is standard, take a tape measure and measure the actual parameters of the passage
The height of the doorway is measured at one and the other jamb, the width at the top and bottom, approximately at a distance of 30-50 cm from the floor and lintel. You can also take measurements in the middle of the height. You also need to measure the thickness of the opening (wall thickness). It must be checked at least at two points on each side.
We record all measurements. It is better to do this on a diagram of the doorway. If there are deviations, we look at how serious the situation is and whether it can be corrected. If the “narrowest” place corresponds to the smallest possible standard opening, you can leave everything as is. Otherwise, you will have to try to correct the situation. It is already described above how.
You need to check the geometry of the opening. Otherwise there will be difficulties during installation
But size isn't everything. It is necessary to check whether there are any deviations in geometry. The side walls of doorways should be vertical, and the lintel should be horizontal. You can check the correctness of the shape using a regular building level (bubble level), but it is more convenient and more accurate to use a level. You can check the side walls with a regular plumb line. If the deviations are large, they need to be corrected. If their size is within a centimeter, it will be possible to compensate during installation using mounting plates and construction foam.
Laser cutting
Until recently, laser equipment capable of cutting building materials had an impressive weight and size. The development of mechanical engineering technologies has made it possible to create portable equipment that can be used not only in a factory, but also in an apartment.
The material is cut using a laser beam.
The benefits include:
- No noise during work
- The partition around the future opening is not destroyed during the work process
- High cutting precision
Disadvantages include:
- High cost of equipment
- High power consumption
- As a consequence, the high cost of the work carried out.
Laser cutting
We select the sizes of interior doors and blocks
As already mentioned, the dimensions of interior doors are determined based on the dimensions of the existing opening. Doors are sold as a block assembled with a frame or just one leaf. It is more convenient to take the block - this speeds up installation. But it will be cheaper to buy the canvas separately and assemble the box. Here you choose either to pay less, but spend time and put in extra effort, or save time, but spend more money.
If you decide to buy a door block, make sure that its width (according to the outer dimensions of the door frame) is slightly less than the width of the opening. The minimum installation gap is 10-15 mm, optimal is 25-35 mm.
Dimensions of interior doors and openings: recommendations for selection
When purchasing only a door leaf, it is assumed that it should be 80-100 mm narrower than the opening. You will also need to add two jambs, and this is at least twice 25 mm each, plus an installation gap of 10-15 mm, plus a gap on the sides of the door leaf - 5 mm. Total we get: 25*2 + 15 + 5 = 70 mm. This is the minimum value that must be added to the width of the door. The resulting figure should be equal to or less than the width of the doorway in which it will be installed.
Waterjet cutting
A special installation is used that creates a powerful pressure of water mixed with an abrasive mixture (for example, sand). Through the nozzle the jet is supplied to the wall. The water pressure is so high that in addition to concrete, the jet also cuts steel structures located inside the wall.
Advantages:
- Due to the fact that the wall is wetted during cutting, dust does not rise into the air.
- The wall is not affected by vibration
- The cut is precise and neat, curved cutting at any angle is possible
- Low noise level
Flaws:
- Can only be used on construction sites that have not been put into operation
- Larger equipment dimensions
Waterjet cutting
Entrance door sizes
The dimensions of entrance door openings are also standardized. They are described in GOST 6629-88. If you want to install standard products, make openings according to the recommendations. If you are building your own house, it is better not to install entrance doors smaller than the minimum width. And it’s not just the difficulty of finding suitable canvas dimensions. The fact is that there is a very high probability that the fire or gas department will force you to redo it.
Companies have their own standards for technical specifications
So, standard sizes of entrance doors can be:
- leaf width for single doors - 900 mm, 1100 mm;
- for double doors - 1400 mm (700 mm + 700 mm); 1800 mm (900 mm +900 mm).
If we talk about what is available for sale, then there are any doors. Moreover, you can order iron or wooden ones of any thickness. But again, this is non-standard. Although, the entrance ones are changed much less often than the interior ones.
Installation is easier with a standard doorway
A few words about what the doorway for the entrance doors should be like. According to the same standard, it should be 70 mm wider than the door leaf for single-leaf doors and 72 mm wider for double-leaf doors. These are the minimum values. A wider opening is possible, but a smaller one is not. The height of the doorway for installing the entrance door should be 71 mm larger. That is, for an entrance door with a leaf 900 mm wide, you need an opening of at least 970 * 2371 mm. Same with the others.
The importance of standards
The standard parameters of doorways are considered advisory and do not require mandatory execution. The advantages of dimensional aisle standards are:
- A wide range of door leaves of standard sizes, which are produced by all manufacturers without exception with a small difference (a few mm). Therefore, the owners simply select the model they like, which is subsequently installed without additional installation work or adjustments;
- Budget savings. Doors of non-standard sizes, made to order, always have a cost that is an order of magnitude higher than standardized models. In addition, in the future you will have to deal with changing doors again, which means you will have to overpay again;
- Easy, simple installation. All components for doors: frames, trims, extensions, are manufactured according to generally accepted standards.
Using Radio Devices
Attention! Radio devices can only be those manufactured under the ZONT brand.
These are radio thermometers, radio leakage sensors, radio motion sensors and radio key fobs. They can be used with a thermostat only if the ZONT ML-489 Radio Module is connected to Input 2 of the thermostat (not included in the delivery package and must be purchased separately).
Registration of radio devices is carried out from the personal account of the Internet service, setting up the Radio device
Radio module ML-489 Thermostat ZONT
Pink wire Input No2:
Black wire
“-” of the main power Red wire “+” of the main power
Registration of radio thermometers, radio leakage and motion sensors:
Open the housing of the sensor to be registered and find the registration mode enable button on the board.
In the Internet service settings, click the “Add devices” button. From this moment on, the time allocated for sensor registration will begin. Registration is available in 3 minutes.
Press and hold the button on the board of the registered sensor until the LED lights up.
The registered sensor should appear in the radio menu.
Registration of radio key fobs:
In the Internet service settings, click the “Add devices” button. From this moment on, the time allotted for registering a new key fob will begin. Registration is available in 3 minutes.
Simultaneously press and hold down both buttons to turn on and off the security mode (image of an open and closed lock). Successful registration is indicated by a short-term (~ 1 second) lighting of the LED on the key fob body.
Registered radio key fobs should appear in the radio device menu.
Cutting in concrete
- It is carried out according to pre-applied markings.
- Markings are applied on both sides of the partition
- Using a long drill, the partition is drilled through the corners of the future opening.
- Similar holes are drilled around the entire perimeter of the door in increments of no more than 50mm, marking the outline
- Next, the concrete panel inside the outlined contour is cut into pieces using a circular saw and dismantled
General concepts
Doors are divided according to their functional purpose:
- input – more resistant to mechanical and atmospheric influences;
- interior – often serve only for visual isolation of interior spaces.
They also differ in materials:
- metal,
- wooden,
- plastic,
- glass,
- combined.
With a huge variety of materials and types of finishes, almost all industrially produced door sets are standardized in size. This greatly facilitates the work of all participants in the construction chain, from the designer to the finisher.
Unification allows the home owner to significantly save money on the purchase of the door itself, its installation and possible replacement. In most cases, it is cheaper and easier to make changes to the surrounding walls than to deal with orders of non-standard doors and accompanying accessories and fittings. For imported kits this does not seem realistic at all.
Regardless of the type of door, it is not attached directly to the wall. Through the box included with it, it is mounted in the doorway.
Types of boxes
There are different types of door frames based on design, material and other parameters. The boat, consisting of three or four elements, has the following methods of connecting the racks to the crossbar:
- Spiked. The door frame timber is joined using a tongue-and-groove lock. The method is complex, but reliable.
- Baguette. The edges of the timber are cut at an angle of 45º. The elements are connected using hardware.
- Right angle. Before joining at an angle of 90°, grooves are cut at the end of the beam, removing part of the quarter.
Of all the options, the design of a door frame with a right angle is considered simple.
The structure of the bows differs according to the type of fastening of the extensions and platbands :
- The simple one comes without grooves. Extensions and trims are fixed with glue, nails or self-tapping screws.
- The telescopic door frame is equipped with special grooves into which extensions and trims are attached.
- Monoblock. Innovative design. The box and platbands are one whole.
The advantage of the monoblock telescopic box is that it is fully equipped. You don’t have to buy additional trims and platbands separately.
According to the design of the boat, there are three types:
- Encompassing. The structure consists of a frame, extensions and platbands. The door frame is supplied with a seal. Cheap options may not have extras. The planks will have to be purchased separately.
- End The boat is designed for mounting on a special metal frame. Used when arranging openings for thin walls made of plasterboard.
- Corner. Ludka is considered universal. The frame with the platband is connected into a single structure. During installation, a seal must be installed.
Separately, it is worth considering the hidden door frame, which is completely hidden along with the hinges in the wall during installation. The entire block is made of aluminum and comes in two types:
- Ready box . The door has a laminated, enameled or other coating. Installation of mirrors is allowed.
- Boat for finishing . The canvas is covered with a layer of primer. After installing the block, it is subject to further finishing with wallpaper, painting or cladding with other materials.
The handles on the sash are also made hidden. Usually it is a slot on the canvas or a magnetic device.
Materials
The pots differ according to the material they are made of:
- The most common, inexpensive and durable are wooden door frames . During installation, products made from untreated timber are impregnated with an antiseptic and opened with varnish or paint. For a budget option, the boxes use solid pine . The technology of manufacturing from spliced timber allows you to get rid of wood defects. The frame elements are glued together from small blanks.
- Door frames of MDF, fiberboard and HDF . Frames are covered with laminate, veneer and other materials that protect the product from moisture and also make it attractive. Layered composites have excellent characteristics. The material alternates layers of wood waste with plastic.
- A special aluminum frame for a glass door comes with a seal and a set of corners. Ludka is installed in glass openings of offices and other organizations. Fixation occurs with pressure plates on the goujons.
Metal door blocks usually come with a seal, trim and fittings. The products are installed at the entrance to the building or individual offices of the organization.
Oxygen cutting
A device with a metal tube is used. The tube heats up to 2000 degrees Celsius. The heating effect is achieved by supplying oxygen through a gas burner and under high pressure.
The main disadvantage is considered to be an increased fire hazard and the risk of burns during work.
Just like waterjet cutting, oxygen cutting is carried out only on those objects that have not yet been put into operation.
Oxygen cutting
How to calculate values for an opening using measurements
The opening does not always comply with GOST or another standard. Then you have to measure them. Each parameter has its own scheme.
- The height is measured from the lowest point on the floor (if there is a baseboard, it must be taken into account) to the highest. The opening can be uneven, then measurements begin in the narrowing area and go to the casing;
- Width is measured based on height. It is important to note that the measurement is not taken from the top, but exactly in the middle - the height is divided in half and measured from the center point of the right casing to the center point of the left. Again, if the opening is uneven, the narrowing is also fixed;
- The depth is measured from above and below and in the center, the maximum value is found and then based only on it.
Width measurement (from the middle to the height) Source i.ytimg.com
See also: Catalog of house projects with panoramic windows
Accounting for changes made by room decoration
When renovating, doorways are installed no later than the stage of rough preparation of the premises. After this, due to the finishing of walls and laying floors, the actual width and height of the opening can be reduced. If these factors are not taken into account, the ordered door may simply not fit into the prepared niche.
The width reduction factor in each case is of a specific nature. The biggest change is made by plasterboard sheathing.
The reduction in height when laying specific types of floors can usually be calculated in advance:
- linoleum raises the floor by about 1 cm;
- laminate reduces the height of the opening by 2 cm;
- tiled or porcelain tiles can reduce the opening by 3-5 cm.
The installation of heated floors absorbs height most significantly. To take into account their influence on the geometry, you should take into account the dimensions recommended in the installation instructions, adding a small margin.
It is also necessary to remember that doorways are usually equipped with joints between different floor surfaces. In this case, the clamping bar will also take a couple of millimeters from under the door.
