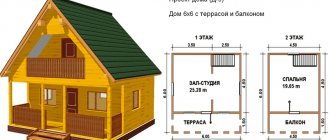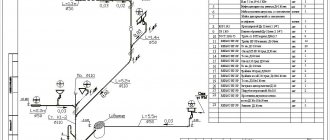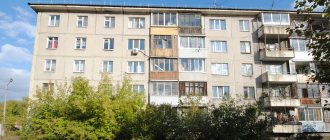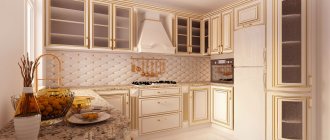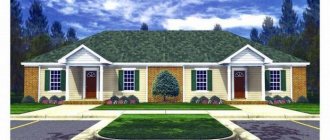In this article:
- Important points in hotel design
- 4 stages of hotel design
- Standards governing hotel design
The hotel is a complex complex. The development of its project requires a special approach. It is necessary to take into account the planning decisions of the number of rooms, lay down the auxiliary and ancillary premises necessary for the operation and maintenance of the hotel.
Hotel design is a complex process in which construction, sanitary, environmental, and fire safety standards established by law must be taken into account. To create a harmonious space, solutions are developed for the appearance and decoration of the facade, and landscaping of the surrounding area.
Hotel room project
Designing a room stock is one of the most important stages in creating a hotel, since the room is the place where the client spends most of his time. For the client, this is primarily a room for sleeping, so he does not expect the room to look like a lobby or a restaurant, but here even a seemingly minor mistake, such as curtains that do not close tightly, can irrevocably spoil the impression of the hotel, and correcting such a mistake in all rooms will require considerable additional costs.
The project of the issue includes:
- planning solution with arrangement of furniture and equipment,
- room style, design,
- specification of furniture and equipment, finishing,
- working documentation.
When planning, it is important to predict the client’s behavior and also take into account the convenience of room service.
Features of hotel design
A hotel is a complex multifunctional facility. Due to its specificity, it must be comfortable, functional, safe, and aesthetically attractive (inside and out). It is logical that space zoning alone (rooms, additional rooms, utility rooms) will not be enough here. As they say, “the devil is in the details.” For example, a hotel should be designed in such a way that guests do not interact with staff. The most common option is blocking floor-by-floor service rooms (a separate entrance is provided for them): 1 block for 30 places (5*), 40 places (4*), 50 places (3*), 60 places (2*). In this case, floor service rooms can be located across the floor. It is also necessary to consider how to separate different flows of guests, for example, those heading to an event and to the reception area for subsequent check-in. In general, the following is important for hotel projects of any type: 1. Compliance of the facility with technical, environmental, sanitary and epidemiological standards and regulations, as well as the possibility of its subsequent reconstruction. Numerous regulations can be divided into the following groups:
- Urban planning
- Functional and technological
- Sanitary and epidemiological
- Fire safety
- Constructive
- Engineering
See the bottom of the article for a complete list. There are two most important Codes of Practice (SC) in the hotel business, which should be a reference book for a hotelier:
- SP 257.1325800.2016 Hotel buildings. Design rules (approved and put into effect by Order of the Ministry of Construction and Housing and Communal Services of the Russian Federation (Minstroy of Russia) dated October 20, 2016 N 724/pr). This document provides links to GOSTs and other Codes of Practice (about 50 standards)
- SP “SNIP 31-06-2009 “Public buildings and structures” (approved by Order of the Ministry of Regional Development of the Russian Federation dated December 23, 2011 No. 635/10.
In addition, international hotel chains take into account the requirements of the International Building Code (IBC) 2. The building must be organically integrated into the environment and preserve (and even emphasize) the features of the landscape. In principle, in this regard, hotels follow the canons Organic architecture (a trend that originated in the 1890s as opposed to functionalism). A famous example is the Amangiri Hotel (Utah, USA). The hotel is located among desert rocks. The ascetic image of the desert is emphasized by the hotel’s one-story buildings, the sandy color of the walls, and the simplicity of the interiors. 3. Taking into account factors of a natural and climatic nature (temperature, humidity, wind loads, etc.) The section of industry standards that defines the requirements for the design of buildings and the construction of houses taking into account climatic conditions is called “Building climatology.” In Russia, these requirements are regulated by SNiP 23-01 -99 For example, in cold climates, the width of the building is maximized, while reducing the perimeter of the external walls; groups of buildings are connected to each other by covered walkways. Water and sewer pipes, as well as the base of the foundation, are laid below the freezing depth. In warm to hot climates, buildings include outdoor spaces such as balconies or terraces. In areas with high and medium humidity, roof safety elements are used: they, for example, help distribute the snow load and protect against snow melting. Wind conditions also affect the design of the building. For correct calculation, a visual Wind Rose diagram is used, which provides information about the wind strength in a particular area for a certain time of year. For example, the size and location of windows and ventilation openings, and even the orientation of the entire building, will depend on the prevailing direction and strength of the wind. The goal is to prevent heat from being blown out. Also, the strength of the wind will affect the structure of the roof. For example, the higher the roof slopes, the greater the wind load they experience. On the other hand, snow will settle for a long time on slopes that are too flat. A good compromise for snowy and at the same time windy areas is the slope of the slopes in the range from 20 to 45 degrees. Detailed calculations are given in SNiP 21.014.07-85 “Loads and impacts” 4. The project should provide comfortable work for staff and convenience for guests. At the same time, no one has canceled the aesthetics inside and outside. 5. Optimal ratio of operating costs and subsequent income. For example, a relatively new trend has become not to install a reception desk in hotels. Its functions are performed by a program that allows a guest to check into a hotel using his smartphone (the guest receives a room code on his phone). For example, hotels of the Omena Hotels chain operate according to this scheme. It is clear that the saved space can become an additional source of income, or the project can initially have a smaller area due to the absence of this zone. Also, by reducing the reception area, you can increase the lobby area, which has recently increasingly become a place for negotiations and relaxation (Open space Lobby trend) 6. If possible, the project should advertise itself (the highest hotel, a hotel under water, etc.). This is exactly the case when SNiP standards may not be fully observed, and at the same time tourists will strive to visit this hotel. For example, the temperature in the rooms of the Sorrisniva Igloo Hotel (Norway) does not exceed -6 degrees, but the concept of an ice hotel in itself is extremely interesting for guests.
Room size and furniture arrangement
Every square meter is important here. If, when planning 100 rooms, you thoughtlessly add one extra meter to the rooms, then we will lose 100 m2 of usable area, which could become 5 additional rooms for guests.
The design task is to avoid useless space that eats up the budget for construction, finishing and maintenance, but gives nothing to the client.
To correctly calculate the size of layouts and make them more flexible, it is not enough to be guided by the standards for different categories of hotels and rooms. You need to understand how the client uses the room, what actions he performs, what furniture he needs. That is, it is good to represent the client. If the room is family, you need to take into account the presence of children and their mobility. For resort and family hotels, the issue of room flexibility is especially acute; the beds in them must be designed for additional guests and children. In a sports center room, guests will most likely only sleep, change clothes and take a shower; there is no point in allocating space for a desk. A business hotel must provide a place for clients to work with laptops or tablets. In any hotel, it is important to correctly determine the ratio of standard, superior and “suite” rooms. We conduct detailed research and business planning to understand exactly which room categories and in what quantities will be in demand.
When planning the area, we take into account:
- number of guests,
- space occupied by mandatory equipment (beds, wardrobes, bathroom, etc.),
- routes for guests to move around the room.
When designing rooms, we always calculate the area as efficiently as possible.
Interior arrangement
When decorating a room for guests, you should adhere to the principles of minimalism: place only a bed, a bedside table, a chair and a table in the house. If space allows, then hang shelves, put an armchair and a TV. As a rule, no decorative elements are used in the room.
Interior of a small guest house Source houzz.com
Furniture and equipment
In a hotel room, furniture is the basis of customer comfort. When planning the quantity and placement of furniture, the client's comfort comes first. We keep up with the times and take into account trends, but not all, but those that benefit the hotel business.
There are companies focused on the production of hotel equipment and vandal-proof furniture that maintain an attractive appearance and functionality for a long time. For example, manufacturers of furniture with the possibility of transformation (beds with a pull-out or folding seat for a child, couches that, if necessary, become an additional chair, etc.).
For a hotel room, it is better to choose a tea station, which is more expensive than a simple electric kettle, but is unlikely to disappear without a trace, or a couch with a stand for a laptop and tablet instead of a desk. Even the TV in the room needs to be chosen wisely, so that the client does not retune the channels, and the remote control buttons do not sink or become clogged. If a technologist knows these nuances, then a third-party designer who is not closely associated with the hotel business will spend a long time looking for solutions and may make a miscalculation.
Number filling:
- actively used by the client,
- does not take up extra space,
- reliable, vandal-proof,
- beautiful.
To select or manufacture the optimal furniture for rooms, we cooperate with all major manufacturers, including those that operate only in the hotel segment.
Standard mini-hotel projects - the best offers for representatives of the tourism industry
The situation in the modern tourism services market requires the construction of small private complexes, hotels, and boarding houses for travelers coming to Crimea.
Hotels and guest houses that are modest in size and number of rooms are 70–90% full. The costs of their construction quickly pay off. Therefore, representatives of the tourism business are interested in individual and standard mini-hotel projects. Our company is engaged in the professional design of buildings for travelers to relax. We are able to develop truly interesting and original plans for the construction of high-quality mini-hotels at relatively low cost. It is from us that entrepreneurs involved in the tourism business prefer to order drawings for the construction of such objects.
Ergonomics and energy efficiency. Smart hotel
Properly selected equipment makes a guest’s stay more enjoyable and saves on room maintenance.
The client should not be distracted by the noise of the air conditioner or hear sounds from the ventilation shaft. The shafts and risers themselves should be located so that the loss of room area is minimal.
A suitable automation system will help you save on maintenance, which can include not only dimmers, but also other saving devices: presence sensors, humidity, temperature, automatic controllers - everything that is called a “smart home”.
We are not interested in creating an overly “smart” energy-efficient hotel, but rather calculate the savings and benefits that such equipment will bring and compare them with the cost.
Differences from other plans
A gostinka is more comfortable housing compared to hostels and communal apartments, although in many ways it is inferior to a standard apartment.
The differences between a living room and a regular apartment are as follows:
- Only one room - no children's rooms, storage rooms or other areas.
- The hotel does not have a loggia or balcony.
- The shared bathroom is small in size, in which it is almost impossible to install a lying-in bathtub.
- Small area not exceeding 30 sq. meters.
- Quite low cost compared to studio apartments.
- Zoning occurs with the help of light, color, furniture.
- The interior is dominated by a minimalist style.
- Long corridors, which are found in almost every hotel-type house.
- The hotel is suitable for single people or couples without children.
At first glance, it seems that such real estate has many disadvantages and disadvantages.
However, to this day, hotels are in great demand among consumers. They can provide housing for young families, as well as students and retirees. Even an old living room can be turned into a modern home, the main thing is to competently use the services of a designer and your own creativity. You can design the furniture yourself, use various tricks when arranging interior items - and then the living room will sparkle with new colors.
What is the difference between a guest room and a studio? First of all, the area: in a studio it is on average 30-40 square meters. meters, and the hotel can be a maximum of 30 square meters. meters _ Also, a studio belongs to a more modern type of housing, while many consider a hotel to be a relic of the past.
Hotel room decoration
In commercial premises, which include a hotel, commercial grade materials must be used. The decoration must correspond to the load, which depends not only on the number of guests, but also on the character.
The choice of room decoration also shows concern for the client: rounded thresholds and door handles that a suitcase does not cling to, high-strength glass for doors and partitions, thick curtains. Materials must be of a certain fire resistance class. Little things like this always work for the hotel, protecting its budget and reputation.
People don’t take care of other people’s property as much as their own, which means they will scratch the floor with chairs, lean on the glass shower door, and walk around the room in heels.
We calculate the load on the material taking into account the nature of the hotel's target audience and budget and select the appropriate style from an extensive database of suppliers.
Room finishing:
- Resistant to damage.
- Safe to use.
- Easy to clean.
- Matches the style of the hotel.
Reasonably selected finishing materials will last longer, delaying the period of hotel renovation.
Main stages of hotel design
Relatively speaking, three stages of design can be distinguished:
- Determination of project requirements (concept, financial model, feasibility study of the feasibility of designing and building a hotel, etc.).
- Project: preparation of drawings and documents, their examination. Goal: obtaining a building permit.
- Working documentation: detailed development of all sections of the project, final drawings, detailed estimate. These documents are already “sent” to the construction site. Goal: implementation of the project.
Let's look at each design stage in more detail.
Hotel room decor
Things that serve simply as decoration in a room and do not carry a functional load are needed to give the design individuality and create coziness.
Depending on the class and category of the hotel, there may be a minimum of these things (hostel) or a lot (boutique hotel), but in any case, you need to remember that such items increase the cost of filling the room, and compare the benefits of their presence with the costs. Preference here is given to decor that will last a long time and will be quite noticeable in the overall design.
Decorative filling:
- does not take up useful space,
- complements the style of the hotel,
- guests rarely touch
- hard to take with you.
In design projects, we pay great attention to the aesthetics of the rooms and the entire hotel, but we always choose appropriate and rational beauty.
We can say that where the imagination of the architect and designer is applied, compliance with certain standards fades into the background (or becomes completely impossible).
However, hotels with an original architectural design, relatively speaking, advertise themselves. For example, in Kabardino-Balkaria there is a capsule eco-hotel LeapRus. It is located on the southern slope of Elbrus and is one of the highest tourist accommodation facilities in the world (3912 m). The rooms have a work desk, flat-screen TV and a terrace with mountain views, and some also have a kitchen with a refrigerator. Other examples when an interesting location automatically becomes a “feature” that attracts tourists in a cave (Cuevas Pedro Antonio de Alarcon, Spain), in a tree (Free Spirit Spheres, Canada), in pipes (Tubo Hotel, Mexico), on an airplane (Jumbo Stay , Sweden).


