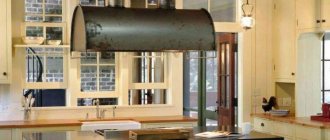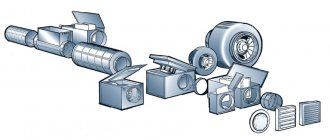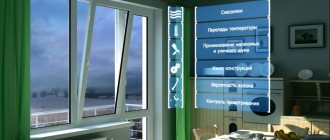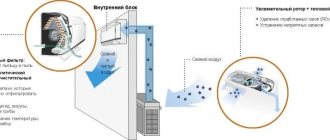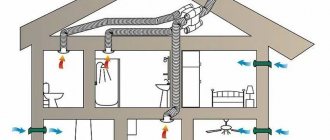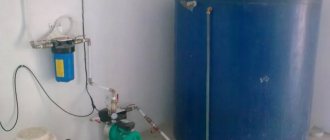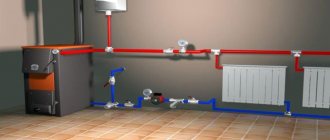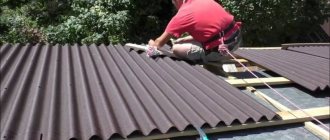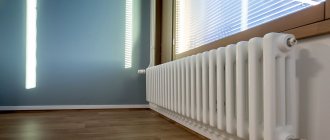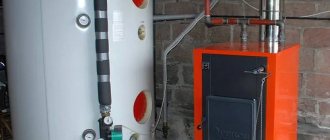Good health and high performance largely depend on the cleanliness and freshness of indoor air. Regular ventilation is often not able to provide an optimal microclimate - in this case, supply and exhaust ventilation is installed. The system is installed not only inside residential premises, but also in kitchens, recreation rooms and smoking rooms.
Schematic diagram of supply and exhaust ventilation Source aventcompany.ru
Physical basis of ventilation
The movement of air flows is based on the simplest physical processes. The gas-air mass is processed and transported thanks to existing convection processes. To use this natural process, heat and heating sources are placed in the lowest areas, and supply elements, on the contrary, are as close as possible to the ceiling.
In its general meaning, the term “convection” represents the redistribution of thermal energy between heated and cold gas flows. Convection processes can occur naturally or forcefully.
In a closed space, the overall temperature is determined by the degree of heating of the air. The value is not constant throughout the entire space, it varies with height. The phenomenon is caused by a non-uniform concentration of molecules at constant pressure inside the room. At a higher temperature, the concentration of gas particles is lower, which means its mass is lower. Therefore, there is a concept that heated air is “lighter” and cold air is “heavier”. This fact explains the design of ventilation systems: exhaust units are located at the top, and supply units are located at the bottom.
Air movement usually occurs from bottom to top
A well-designed exhaust ventilation system in combination with natural convection processes allows you to maintain the set level of temperature and humidity indoors.
What is a ventilation system
In a general sense, a ventilation system is the movement of air between the external environment and an enclosed space. From a heated and stuffy room, the air mass removes excess heat and moisture, which brings the indoor microclimate into compliance with sanitary and hygienic requirements. The ventilation system can be part of the interior design of the room and is part of the general communications network of the building.
The air masses are driven by a special ventilation system, which includes a complex of technological equipment and cleaning filters. Its main tasks are: collecting, removing, moving and purifying air.
The main difference between ventilation and air conditioning is the controlled complete cycle of renewal of air masses through inflow and outlet. While air conditioners only heat or cool the air, increase humidity and ionization.
A regular air conditioner simply circulates the air in a room.
Supply ventilation helps to completely clean the air, prevent the spread of viruses and fungi, and increase humidity to the recommended level. In emergency situations, ventilation allows you to quickly replace the air inside a room using a system of pipelines, fans, heaters, and filters.
Additional functions
An artificial ventilation system is often supplemented with devices that improve the quality of exchange or characteristics of the supplied air.
- Heated system – recuperators are installed at air intake points. Such a device heats the incoming flow.
- Sound absorber – with a large length or power of the hood, the system makes a lot of noise. To prevent them, a noise absorber is installed. This is a structure with surfaces finished with sound-absorbing materials. A noise absorber is placed between the fan and the main air duct.
- Filters - usually used to clean the inlet. The device absorbs dust, dirt, and removes smoke. High degree filtration removes acid anhydrides and odors. The filter has a limited lifespan and must be changed regularly.
- Humidifiers – installations that increase the humidity of incoming air. They are very relevant in winter, when both the frosty air and the air in the house are equally dry due to heaters.
It is not possible to install any such elements in a natural ventilation system.
Types of ventilation systems
All ventilation systems can be divided into several types according to different criteria.
Depending on the method of generating pressure, the following ventilation systems are distinguished:
- Artificial. Air movement occurs with the participation of injection units: blowers, fans. When the pressure inside the pipes increases, air masses can be moved over significant distances. Most often used in central ventilation systems.
- Natural. Occurs where the movement of air flows occurs naturally due to the difference in temperature and air pressure at different ends of the pipes. The advantages of installing such a system for residential premises include low installation costs and no need for special equipment. But in such systems it is impossible to predict or control their operation, so they are more often used as auxiliary systems.
Scheme of natural and artificial ventilation
- Combined. The most commonly used type of ventilation, combining the advantages of artificial and natural systems.
According to the area of influence, the following varieties are distinguished:
- General exchange. It has a wide area of influence, for example, all rooms of a residential building. Exhaust air is removed through ventilation shafts from the interior, where the concentration of negative substances is low and they are evenly distributed.
- Local. An air duct is connected to certain places, which draws out harmful emissions and removes them outside. It is mounted indoors, where the release of harmful substances into the air occurs pointwise. In residential buildings, this is most often the kitchen, in particular the stove. Setting up a local network is cheaper than a general exchange network, but it is designed for less air flow.
Depending on the functioning scheme, supply, exhaust and supply and exhaust systems are distinguished. Exhaust structures are intended only to remove contaminated air. The supply ventilation system ensures the supply of fresh air masses. Systems where air is exhausted and forced in are the most popular.
For supply ventilation, air ducts are made in the walls
Supply and exhaust ventilation provide optimal service in premises of various purposes and sizes.
Depending on the technical design of the system, there are:
- Collapsible modular systems include various modules: heater, noise muffler, fan, filter elements, automatic control unit, auxiliary units. The advantage of modular designs is the ability to select units with the required characteristics. The disadvantages are considered to be complex installation involving specialists.
- Monoblock ones represent ready-made kits in a single block. The design is easy to install and does not require complex maintenance and care. The cost of monoblock systems is higher than modular ones.
The presence of several types of ventilation allows you to select and install the most suitable one for specific conditions.
Question 2
According to the method of supplying fresh air to the room and removing contaminated air from it, ventilation systems are divided into three groups: natural, mechanical and mixed.
.
Ventilation with natural
impulse (including periodic ventilation) is designed if it is permissible under the conditions of the technological process or the presence of people, as well as the storage of products or materials.
Ventilation with mechanical drive
should be designed if the required meteorological conditions and cleanliness of indoor air cannot be ensured by ventilation with natural drive.
Mixed ventilation
is designed if partial use of ventilation with natural impulse for the supply or removal of air is acceptable and possible.
, ventilation systems are divided into working
and
emergency
.
Working systems
constantly create the necessary meteorological, sanitary, hygienic, fire and explosion-proof conditions.
Emergency systems
are brought into operation only when the working ventilation is turned off, the seal is broken, or hazardous toxic or explosive substances suddenly enter the air of the production premises, as well as when the air is polluted with vapors and gases of the 1st and 2nd hazard classes (GOST 12.1.005 and GOST 12.1.007).
According to the method of air exchange, ventilation systems can be divided into general exchange
and
locals
. General ventilation is characterized by the supply or removal of air through a ductless system or through a system of channels located in the ventilated room. Such ventilation is arranged if there is no need, due to toxicity, to limit the spread of released harmful substances to certain areas of the premises, and also if harmful substances are released evenly throughout the room. This ventilation system, regardless of the method used to supply or remove air, is designed to dilute harmful emissions (heat, moisture, vapors, gases and dust) in the room to a harmless maximum permissible concentration. It ensures the maintenance of general meteorological and sanitary-hygienic air conditions throughout the entire volume of the production premises, at any point.
Local ventilation is characterized by the fact that it creates special meteorological, sanitary, hygienic and explosion-proof conditions in the workplace. This is achieved by removing contaminated air using local exhaust ventilation and supplying clean air to the workplace using local supply ventilation.
Features of natural supply and exhaust ventilation
Unlike structures with artificial generation, natural ventilation systems use existing air flows from living rooms to the kitchen and bathroom. Movement occurs along corridors that act as flowing spaces. Such ventilation can be installed even inside houses with a non-standard layout.
The overall air movement does not change
The main ventilation unit is placed on the upper central part of the house. When laying pipes, it is taken into account that clean air should enter the living rooms and be exhausted through utility rooms and the kitchen. Supply air ducts are located on the border of living rooms, and exhaust elements are located inside the utility room, bathroom, and kitchen.
Diffusers (the outer part of the air duct) are made of plastic or thin sheet metal. They act as a distributor of clean air and an exhaust outlet. The external outlet of the pipeline is placed higher than the roof. This prevents secondary intake of waste material.
This is the most financially accessible, oldest and easiest to install type of ventilation. Its effectiveness depends on the difference between external and internal air temperatures, atmospheric pressure parameters, wind direction and the stable flow of supply air into the room. To comply with the last condition, you will have to make an effort: keeping the window open all the time is not the best option. For this purpose, now consider using window or wall supply valves. Repair and maintenance of natural ventilation systems is not very difficult and comes down to timely cleaning of ventilation ducts and supply valves.
| Advantages | Flaws |
| Easy installation | Dependency on weather conditions |
| No operating costs | Heat loss in the cold season |
| Silent operation | Low efficiency at high humidity indoors (not suitable for baths, swimming pools) |
Natural type and its characteristics
The simplest in terms of design, material costs and installation is industrial ventilation of the natural type. Its use is advisable in hot cycle shops, the technological process of which involves the release of large amounts of heat and moisture. The operating principle of such schemes is based on the difference in temperature between the outside air and the atmosphere inside the workshop. Based on this, the force of thermal pressure will be stronger in the case when the temperature difference between the outside and inside the room is maximum.
The fundamental parameter for using natural ventilation in a laboratory, workshop or workshop is the total volume of the room. As a rule, such models are installed in one-story detached buildings. The perimeter of the room must be cleared of equipment by at least 60%. At the same time, machines can be installed only near 40% of the walls. The higher the ceiling in the workshop, the stronger the air draft created by natural air flows and, accordingly, the efficiency of ventilation.
Natural industrial ventilation is the most economical because it operates without the use of electrical energy. However, its effectiveness is not always the same and is directly dependent on the climatic conditions of the external environment. The air that is removed from the workshop is not cleaned of toxins and can pose a danger to the existing ecosystem located near the production plant. If there are toxic compounds or other pollutants in the outgoing air masses, the concentration of which exceeds the permissible standard values by 30%, natural air circulation is not used.
Features of forced supply and exhaust ventilation
The operation of this system is based on the interaction with two different air flows, which are carried through installed air ducts. Depending on the power and throughput of the mechanisms involved, a given volume of air masses is processed.
All working units and equipment are located inside a single housing, which can be assembled in any convenient place: on an external wall, attic or attic.
Forced ventilation
| Advantages | Flaws |
| Based on the interaction of supply and exhaust ventilation. But in this case, both inflow and exhaust are carried out forcibly through the operation of technical equipment. | The calculation of the ventilation system and the power of the equipment must be carried out by specialists. Since technical devices are involved in the work process, timely repair and maintenance of ventilation systems is necessary. |
| High efficiency in large houses | Calculation, installation and commissioning work must be carried out by specialists |
| Automatic operation | Equipment costs |
| Maintaining specified air humidity parameters | |
| Possibility to install a recuperator and ensure energy-efficient operation of the system |
Supply and exhaust ventilation unit installed in the attic
Depending on additional equipment, supply and exhaust ventilation can perform the following functions:
- increased air humidity;
- ion saturation;
- cooling or heating of the air mass;
- purification, filtration, elimination of harmful microorganisms.
A modern supply and exhaust ventilation system as part of the module has a recuperator - a heat exchange chamber where encountering air flows exchange energy. Heat is taken from the heated outgoing air and given to the incoming air (or vice versa, if the air conditioner is running in the room in the summer).
The principle of operation of the recuperator
The ventilation operating cycle with two circuits and a recuperator consists of the following stages:
- warm air from the room is conducted through the recuperator, heating the heat exchanger installed in it;
- “exhaust” air is removed outside;
- clean cool air is taken from the outside and passed through the heated heat exchanger of the recuperator, taking away heat from it
- fresh heated air is supplied to the room.
To expand the functionality, the design is supplemented with filter systems, automatic timers, control units, condensate collection trays, control units, sensors, and noise suppressors.
Scheme of supply and exhaust ventilation with automation system
The main principles of this type of ventilation are efficiency and effectiveness. The main advantages include:
- simple installation and maintenance of supply and exhaust ventilation;
- high-quality cleaning of incoming air masses;
- integrity of blocks;
- modular design.
What parameters should you use to choose a recuperator?
The first thing you should pay attention to when choosing a model of a supply and exhaust recuperator is whether its technical characteristics correspond to the main parameters of the ventilated room: volume, height, required air exchange rate, etc. Independent calculation of the performance of a ventilation system is not an easy task for the uninitiated. To solve it, the developer will have to familiarize himself with the requirements of sanitary and constantly changing building standards, study the laws of air flow dynamics, take into account the number of people living in the house, combine the knowledge gained and calculate the performance of the supply and exhaust equipment.
The main calculation parameter is the volume of air that should enter the room within one hour. In accordance with sanitary standards, this volume should be equal to 30 m³ per adult (minimum indicated). In practice, the performance of supply and exhaust ventilation, and, consequently, of the recuperator, should be higher. This is due to resistance losses in air ducts, large volumes of rooms and other factors.
It is better to entrust the calculation work to specialists. Indeed, in case of an error, replacing the recuperator will require significant financial costs.
Model selection
types of forced ventilation
The basis of the forced ventilation system is a fan. It is he who is chosen based on the calculations made. This device is available in three models on the market:
- centrifugal;
- axial;
- channel
The first ones, also known as snails, are used mainly in industrial facilities. The second ones are used as hoods in apartments and houses. Still others get their name because they are mounted directly into the duct.
That is, the second category can be considered household. And here there is also a classification: window and ceiling. The first ones are also installed in ventilation ducts.
There is a group of fans that stand separately. These are high temperature models. They are more expensive than others. Places of their use are baths, saunas, boiler rooms, fireplace rooms. A distinctive characteristic is that they can withstand temperatures up to +180C.
Main parameters of the ventilation system
The main working element is a fan, but not the usual propeller, but an impeller, which is a wheel with blades - this design allows you to reduce the size of the equipment.
The efficiency of the installed structure directly depends on the accuracy and correctness of the preliminary calculations. For example, it is equally bad if insufficient or excessive engine power is selected. In the first case, the engine will wear out and soon enough it will have to be replaced. If the power is excessive, this means regularly inflated maintenance and electricity costs.
Calculations of performance and dynamic parameters of air flows are made using algebraic formulas. It is recommended to entrust the calculations to a specialist who will not only do it correctly, but also obtain the necessary approvals from the fire inspectorate.
Firefighters check the operation of the supply and exhaust ventilation
The calculations take into account the following data:
- Premises parameters: purpose - residential or non-residential, internal area, number of floors, humidity level.
- The number and type of activity of people simultaneously present inside the building.
- Required level of air exchange according to SNiP 2.04.05-91. For example, in living rooms it is 3 cubic meters per hour per 1 meter of living space.
- Pipeline cross-section and installation diagrams.
What standards exist for ventilation systems?
Recommended air exchange parameters depend on various conditions and are prescribed in the relevant regulations, which must be taken into account during design. In general, for domestic premises, when rooms for different purposes are concentrated on one floor, the following amount of air should change in an hour:
- office – 60 cubic meters;
- common living rooms or halls – 40 cubic meters;
- corridors – 10 cubes;
- bathrooms and showers – 70 cubic meters;
- smoking rooms - over 100 cubic meters.
In living rooms, air mass exchange is calculated per person. It should be more than 30 cubic meters per hour. If the calculation is made based on living space, then the standard is 3 cubic meters per 1 meter.
For non-residential premises, the average standard is 20 cubic meters per meter of area. If the area is large, then ventilation systems include a multi-component system of paired fans.
What formulas are used in calculations
The main parameter that needs to be calculated in any system is how much air should be changed within an hour.
For residential apartments, the value is determined according to the living area: V=2xSxH, where S is the area of the living room, 2 is the coefficient of air mass exchange rate per 1 hour, H is the height of the room.
For work premises, the calculation is made based on the number of personnel: V=Nx35, where N is the number of people simultaneously present in the room.
When calculating the power of a ventilation station, the formula is used: P=ΔT * V * Сv/1000, where V is the volume of air mass consumed per hour, Сv is the heat capacity of the air mass, ΔT is the temperature difference of the air mass at the ends of the pipeline. The accepted value of heat capacity is 0.336 W * h/m³ * °C.
Another important indicator is the cross-sectional area of the duct, measured in square centimeters. There are 2 types of sections: square and round. By calculating the cross-sectional area, it is possible to determine the width and height of a rectangular pipe or the diameter of a round one.
Video description of ventilation calculations
More about the calculation of ventilation in the video:
Ssection = V * 2.8/w, where Ssection is the cross-sectional area, V is the volume of air mass (m³/hour), w is the air flow speed inside the highway (m/sec) (average from 2 to 3), 2.8 – dimensional matching coefficient.
For installation, it is necessary to calculate how many diffusers (intake and outlet openings) and their parameters are required. The dimensions of the nozzles are calculated based on the cross-sectional area of the main pipeline, multiplied by 1.5 or 2. To calculate the number of diffusers, use the formula: N=V/(2820 * W * d2), where V is the volume of air mass consumed per hour, W is speed of movement of the air mass, D – diameter of the round diffuser.
For rectangular diffusers, the formula is transformed as follows: N=π * V/(2820 * W * 4 * A * B), π is the number pi, A and B are the section parameters.
In any case, calculations of ventilation systems should be carried out by professionals - if something is forgotten or not taken into account, then the cost of the mistake is the need to redo the calculations and work.
A full calculation of supply ventilation is done using specific software
Window inlet valve
You can install a special supply ventilation valve into the window. This is a special plastic product with a damper to regulate air flow. Available in 2 variations:
- for blind windows. Involves making a hole in the profile and installing an external protective canopy. The valve is mounted in the hole. A decorative cover with a handle for adjusting the flow is installed on the inside;
- for opening doors. Mounted inside the frame. In this case, it is necessary to replace the seal section with a special material. There is no need to make a hole in the profile.

