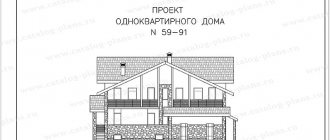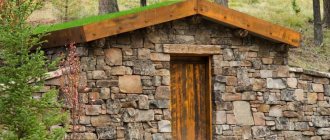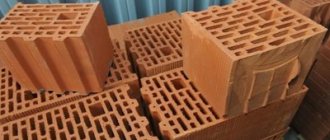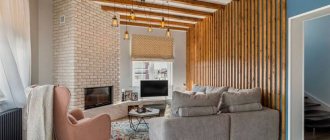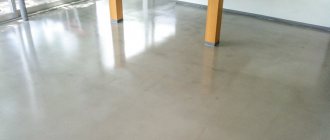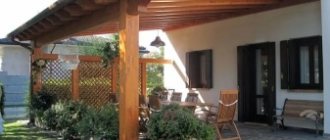A typical house project includes two main parts: architectural and construction and engineering. Engineering documentation
Bathrooms are rooms filled with various communications (plumbing, electrical, sewerage, ventilation) and devices (meters).
Cellar at the foot of the hill When purchasing a plot of land on which not only construction will be carried out,
Ceramic block is often called porous or warm block. This is a modernized hollow brick, which is
To decorate the premises, they use not only the usual wallpaper and plaster, but also decorative strips. IN
The role of underfloor heating in a residential or office space can hardly be overestimated. During the winter, when
Today, self-leveling flooring is a separate group of special materials applied to the surface when
The mentality of the people of Germany was reflected in their traditional architecture. Strict geometry, practicality, absence of unnecessary
Houses of the P-46 series were built over 27 years, starting in 1971. Layout developed
Good afternoon - today I have prepared a BIG and NECESSARY article to help everyone who
