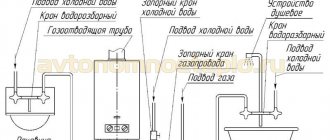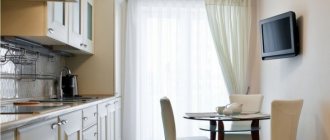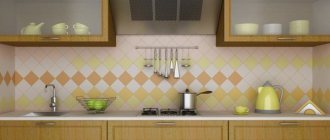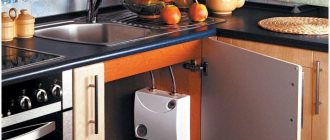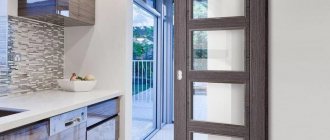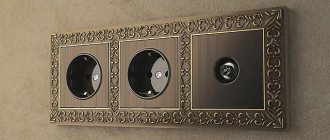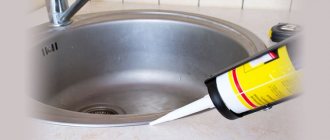The rule is widely known: the sink should be located away from the stove. This position has become a dogma. When someone on forums and social networks asks to evaluate a kitchen project, the distance between the sink and the stove is almost the first thing they pay attention to. The close proximity of these elements is unconditionally declared a disadvantage. Furniture makers also try to dissuade clients from such a layout if the size of the kitchen allows for the distance between the corners of the working triangle. “You can’t have a stove and a sink next to each other,” is the verdict. Not everyone can justify the ban. You can't, period. However, many refer to the principles of ergonomics.
Yes, they exist. The most convenient and safest is a working triangle, the sides of which are 60-120 cm .
But is this rule of ergonomics really true? Is it relevant in modern conditions? These questions are best addressed to those who have experienced the “wrong” layout from their own experience. Theory is theory, but in practice everything is far from being as clear as stated in the instructions and rules.
I had to manage kitchens with different locations of the main elements. There was also a classic version with a gap of 90 cm. There was also a corner solution: the stove and sink were on opposite sides of a right angle. In the end, I became the owner of an apartment where fire and water are as close to each other as possible. This is what the architect decided (because there are no official rules or requirements for this!).
I cooked in a basic kitchen layout for a while, and then it was time to order and install new cabinetry and appliances. My kitchen is relatively large (16 sq. m). It is possible to space the corners of the working triangle on different sides, but I did not do this. Why? Because I realized that close proximity to the sink and stove is convenient. At least for me.
What is convenience? What pros and cons can I name? How to avoid possible problems? I will share my vision based on personal experience.
Argument No. 1. Ergonomics of kitchen space
Wash – cut – cook. This is the basic sequence of the cooking process. This formed the basis for understanding how the elements of the kitchen should be located in its space. Accordingly, the layout of furniture and kitchen structures will look like this:
Sink – Countertop – Stove
The optimal width of the countertop between the stove and the sink was determined experimentally and amounted to a figure in the range of 60-90 cm. It is this distance that allows the housewife, according to the laws of ergonomics, to feel comfortable while cooking. Why? Due to the fact that bowls, food, cutting board and other kitchen utensils can be simultaneously placed in front of you on the countertop.
Drawers in the cabinet installed between the sink and the hob will allow you to have frequently used items (spoons, knives, spatulas, bottle openers, boards, etc.) at hand, which will create even more convenience when cooking.
If you believe that the Germans, distinguished by their meticulousness and fanatical desire for order, have worked on determining the optimal distance, then there is a reason to listen to argument No. 1 and provide yourself with the most convenient space in the kitchen.
The distance between the stove and the sink should not be more than 120 cm. You will get tired of running.
Unfortunately, not every kitchen can boast of large areas where all the laws of ergonomics can be taken into account. Still, try to find at least 50-60 centimeters under the table between the stove and the sink. The minimum recommended width of the cabinet is 30-40 cm and it is due to reasons not ergonomic, but completely different. More about them later.
Layout options
There are only six classic layout options: linear, double-row, corner, U-shaped, kitchen with an island and G-shaped (or kitchen with a peninsula). Let's take a closer look at them, consider all their advantages and disadvantages.
Linear layout
Everything is simple here: furniture and household appliances are lined up along one wall. The working triangle turns into a working straight line - all movements occur parallel to the furniture: a sink is usually installed on one end, a refrigerator on the other, and the stove and oven occupy a position in the center.
This option is suitable for both small kitchens with mini-suites and large and spacious ones. In a large kitchen, free space is usually reserved for the dining area.
Two-row layout
This option can be classified as a linear layout: the furniture is also lined up along the opposite walls. But here a full-fledged working triangle already appears: with this layout, the sink and stove are usually placed against one wall, and the refrigerator against the other.
It is perfect for long kitchens, especially walk-through ones. But if your walk-through kitchen is too narrow, limit yourself to a linear layout against one wall. Otherwise, you will constantly stand in someone's way.
If you nevertheless decide to make a two-row parallel layout, make sure that the width of the room is sufficient, the doors of the cabinets open freely, and you will have enough space to maneuver. It is advisable that you have a passage of at least one and a half meters.
L-shaped layout
An L-shaped or corner layout is rightfully considered universal. It can be used in both large and small kitchens, both in elongated and square rooms. A good part of the sets in furniture stores are designed specifically for corner layouts.
This option uses two walls. The sink is most often located in the corner, and the refrigerator and stove are on two “wings”. The working triangle is compact and movements are kept to a minimum. In addition, the corner layout allows you to organize a dining area next to a free wall. Even in a small space it becomes possible to place a small table, a couple of chairs or stools.
Parallel type
This option is recommended for use in narrow spaces where the entire perimeter of the kitchen can be occupied by furniture. But the distance between structures should not be less than one and a half meters. The disadvantage of this layout is that there is little space for a dining area. In this case, designers suggest using a folding table or sliding modules on wheels.
U-shaped layout
Here the furniture no longer occupies one or two walls, but three at once. Therefore, this option is suitable for spacious kitchens in large apartments or country houses.
You can use a U-shaped layout if the kitchen area is more than 8 - 9 sq.m. In a small room, for example, in a standard six-meter kitchen of a Khrushchev panel building, you simply will not have any room to maneuver - you will be cramped.
The work triangle in the U-shaped (or, as it is also called, U-shaped) layout is close to ideal. By placing the wet, hot and storage zones on three different walls, we get an equilateral working triangle.
In large kitchens, the area of which exceeds 12 - 14 sq.m. It is worth thinking about the placement of work areas in the same way as in the L-shaped layout. In this case, the third wall is allocated either for storage or turns into a large and comfortable work desk. Otherwise, the work triangle will turn out to be too large, and you will have to run a lot.
In the spacious kitchen, the U-shaped layout allows you to organize a dining area in the center. True, it needs to be organized so that it is not in the way from the sink to the refrigerator or from the refrigerator to the stove.
Island layout
A very large kitchen can accommodate an island layout. The island can be either a hob or a sink with a worktop. The rest of the furniture and household appliances are placed along one, two or three walls.
The role of an island can easily be played by a massive dining table or a storage module with a tabletop. In a large kitchen, the island can be combined with both L-shaped and U-shaped arrangement of furniture and appliances. In addition, the island can be a kind of space divider, for example, separating the work space from the dining room or living room.
Peninsula layout
This is a layout option for open kitchens when you want to separate the workspace from the dining room or living room. The peninsula can be a countertop, a floor cabinet or a small bar counter.
The G-shaped (or peninsula) layout is also only suitable for large areas: in a small kitchen, a peninsula will only get in the way. As an option, the G-shaped one will fit perfectly into the interior of a studio apartment.
Argument No. 2. Safety precautions
If you carefully read the instructions supplied with the kitchen stove, you will not always find instructions there on what minimum distance it should be from other appliances, furniture and the sink. “Keep the minimum permissible distances from other appliances and furniture,” reads the instructions for the electric stove. But it is very difficult to find official regulations on this issue. Maybe they don't exist at all?
In any case, no matter what kind of stove is installed in your kitchen - electric or gas, precautions are necessary in both options. Having electricity and water nearby is an unacceptable concept in itself. Although the electrical insulation of modern slabs and proper connection by a professional technician will ensure your complete safety. But if the installation was done by a non-professional, then he could easily violate the mandatory standards related to grounding, the location of sockets, or the presence of circuit breakers on the panel. In this case, there is a chance of a short circuit and its consequences.
With a gas stove, the close proximity of the tap to it can play a cruel joke - the flame will be flooded with water in the most unexpected way. At the same time, the gas will continue to flow, and if you don’t notice what happened in time... It’s not far from an explosion.
Where to put the refrigerator?
The correct location of the refrigerator determines its long operating life, as well as the interior and appearance of your kitchen. For free movement around the kitchen, you can place the refrigerator in the corners of the room or at the entrance. Remember - the device is very sensitive to changes in the microclimate in the room. In accordance with the recommendations of specialists, the refrigerator cannot be installed:
- near heating radiators and heaters;
- next to gas and electric stoves;
- near dryers;
- under direct sunlight.
The higher the air temperature near the refrigerator, the longer the compressor wears out and consumes more electrical energy. It is not recommended to place the refrigerator next to the sink. Splashes of water may penetrate the insulation of the device, causing it to malfunction.
It is better not to place other household appliances on the refrigerator
. It should also be located at a certain distance from the wall: approximately 10-15 cm. In addition, we recommend that you install a separate electrical outlet for the device, and do not use an extension cord.
Proper installation of a refrigerator in the kitchen is very important. If the location is incorrectly chosen, the household appliance may create obstacles for you to move around the kitchen or quickly break down.
Argument No. 3. Minimal injury
Injury can also occur in the situations mentioned above. But there you can insure yourself once in advance and not worry anymore. And now we are talking about accidents, which are sometimes simply impossible to foresee. The closer you are to the stove, where the temperature is high, the higher the percentage of accidental injuries:
- burn from fire (for gas stoves) or from touching the heated cooking surface of an electric stove;
- burn from steam during boiling of liquid or “explosions” of water falling on the hot surface of an electric stove or frying pan;
- burns from splashes of fat heated in a hot frying pan, or when water gets into hot fat (fat can ignite at high temperatures);
- burn on the hot surface of a pot or pan.
Having the plate away from the sink helps reduce the risk of such injuries.
Examples of interesting kitchen layouts
When planning a kitchen, appearance is no less important. Therefore, to make a room look stylish and attractive, you need to be able to choose the right color scheme and design. There are a lot of interesting options that are equally suitable for arranging large and small kitchens.
For a small kitchen with a large window opening, you can use various layout ideas. They can concern not only furniture, but also other structural solutions: placement of shelves, built-in niches, space under the window.
A light brown kitchen will look beautiful and unusual. The facade of the set and the appearance of the shelves imitate natural wood. The free space under the window can easily be used for a dining table.
A large kitchen with furniture made of natural wood is often made in a gap: that is, the sets are installed separately from each other, in a chaotic order on different sides. The spacious room allows you to place a round island with internal open shelves or a wine niche.
On the opposite side you can arrange a bar counter or make a small, rotating buffet.
In order for the kitchen to perform all its functions, it must have a sufficient number of furniture. For example, in spacious rooms it is absolutely not necessary to use furniture that is too deep. You can hang narrow (up to 20-25 cm) cabinets. But there should be more of them. Such structures are intended only for storing bulk products and seasonings. Some models even have enough space to store saucers and mugs.
It is preferable to install built-in household appliances in such situations so that they do not protrude beyond the boundaries of the work area. The refrigerator will be conveniently located in a niche near an adjacent or opposite wall.
The layout of a kitchen in a small home can also be attractive. For example, if you place a limited number of cabinets and more elegantly shaped hanging open shelves. Such structures are most often made of wood.
The presence of shelving at different levels in the work area allows you to visualize the depth of the space. Such designs fit harmoniously into a room with a real antique stove.
An L-shaped kitchen in a loft style looks no less attractive. Typically, this option is ideal for open or combined rooms. Depending on the dimensions, the furniture fits perfectly into small kitchens without restricting the free space.
The shiny, glossy finish on the floor and façade creates a reflection of light. The room looks spacious and becomes more bright.
The U-shaped layout works well in kitchens with a window opening. For such cases, a separate space for the refrigerator is prepared. It will look built-in and fit harmoniously into the finished interior.
A corner kitchen with a pull-out table or bar counter looks beautiful, rich and functional. It is still possible to have additional niches and drawers.
Argument No. 4. Aesthetics and more
If the stove and sink are nearby, water will constantly fall on the surface of the stove, where there will always be stains and stains visible to the eye. If this makes you nervous, refuse to place the sink next to the stove. A good mood is more valuable.
An unpleasant moment can be that household chemicals that you use when washing dishes get into the food you are cooking on the stove. Poisoning is unlikely to result, but why do you need such an ingredient in the soup?
Placing the stove next to a sink may increase the chance of your elbow hitting a pan and causing it to fall. It's good if you can avoid injury. But most likely, no one wants to start cooking again. And cleaning up a failed lunch from the floor is not the most fun thing to do.
Styling
A linear layout, single-row or parallel, is your option if you are a fan of minimalism or modern style. An urban loft or rustic surroundings also respond well to this arrangement. Actually, in this case there are no style restrictions; it is universal. Only the size and topography of the kitchen can limit it.
Corner and U-shaped layouts are very suitable for classic, high-tech or modern styles. Eclecticism, country, Provence also look great with this arrangement.
Advantages of placing the sink next to the stove
- Saving energy. From the stove to the sink is just one step. This is very convenient when you need to drain water from a pan where, for example, pasta was cooked or quickly place boiled eggs under cold water. And if we remember that we are most often talking about boiling water, then this advantage gains additional weight.
In the same way, only in reverse order, it is convenient to pour water into a pan and immediately put it on the stove. And it is much easier to monitor the cooking process while washing or cleaning by turning your head and casting a short glance at the stove, rather than walking towards it.
- Ease of cleaning. Cleaning the stove will become much more comfortable, because the tap is literally at hand.
In our opinion, the arguments in favor of separating the stove and washing with a cabinet look stronger. If you want or are forced, due to the small dimensions of the kitchen, to still place the sink next to the hob, pay attention to our recommendations.
Microwave Oven Dislocation
The microwave, due to its small dimensions, can be placed in the kitchen according to the residual principle, i.e. - almost in any empty (and convenient!) place. Including fastening to the wall. And some craftsmen even create special niches in the walls for this device. If something doesn’t suit you, then reinstalling it will be very simple, because it only needs two factors:
- availability of power supply;
- sufficient clearance to the rear wall for hot air to escape.
Power supply anywhere in the kitchen can easily be achieved with a reliable extension cord
.
The microwave is placed even on low refrigerators or on wide window sills. In the latter case, you will have to control the effect of hot exhaust on window glass (especially in winter) and indoor plants.
Recommendations for installing a sink and stove next to each other
- If your house has a gas pipeline, buy a stove with a gas control system. This will allow you to automatically turn off the gas supply to the burner in case of any accidental extinguishing of the flame. Cheap gas stoves do not have this function, you will have to pay extra, but you understand - safety comes first.
- Cover pots and pans with a lid when washing anything. This will help prevent household chemicals from getting into your food and water from getting on hot surfaces.
- Place open containers on the burners farthest from the sink.
- Alternatively, install a sink with two bowls, the largest of which, where the main operations take place, will be located as far as possible from the stove.
- Take another option and install a sink with a wing that will divide and increase the space between the sink and the stove.
- Be careful and do not make sudden movements while washing.
Hood placement
Ventilation of the kitchen space is of great importance, so hoods are installed above the hob or stove. We would like to draw your attention to the following recommendations that will help you place the hood so that it works as best as possible and does not spoil the overall appearance of the kitchen.
The main purpose of a kitchen hood is to effectively draw in various odors. It is important to remember: the distance between the hood and the hob or stove should not create a fire hazard
, and also interfere with the work of the hostess.
Please pay
attention to the following standards for placing hoods at a distance from the stove or hob:
- a gas household appliance (direct hood) is installed at a height of approximately 75-85 cm;
- We recommend placing the lower part of the inclined gas hood at a height of 33 to 65 cm;
- direct electric hood must be fixed at a height of 65-55 cm;
- the lower part of the electric inclined hood should be at a height of 35-45 cm.
The distance range between the stove and the hood is not designated by chance - before choosing the height of the hood, you should focus on the following factors:
- power of a household appliance;
- kitchen configuration, its design;
- the height of a person, most often standing at the hob.
You can slightly increase the installation height of the hood at your discretion, but reducing it is not recommended.
Remember: before installing the hood, you need to pay attention to two very important issues that directly affect the choice of location for this household appliance. Firstly, it is necessary to ensure that the gas is vented into the ventilation shaft. Secondly, decide where to connect the household appliance to the electrical network.
Usually the hood is placed higher over the gas hob than the electric one.
. This is explained by the fact that there is an open fire burning on the gas stove. Soot settles on the hood filters, so it can ignite if the household appliance is installed at an insufficient height.
An electric hob is less fire hazardous, so the distance between it and the hood can be reduced if desired.
Before choosing a hood, you need to decide on its power and size. The device must completely cover the stove or hob
for efficient and convenient work.
The location of the hood depends on its type:
- the corner device is mounted in the corner of the room;
- dome hood is attached to the wall;
- the fireplace hood is located similarly to the dome hood;
- the island unit is attached to the kitchen ceiling;
- the upper part of the flat hood is fixed in a hanging cabinet, and the back wall is attached to the kitchen wall;
- The built-in hood is completely mounted in a wall cabinet.
Correct installation of the hood will provide you with convenience, comfort and safety while cooking.
Examples of how this can be implemented:
Storage Distribution
- All instruments, utensils and devices that are used every day must be located in the work area.
- In one place you need to collect only items of the same type in order to easily search.
- For convenient storage, it is recommended to use trays, boxes and other dividers. Closed containers are equipped with labels. Fixing rods are used for lids and boards.
- Drawers and systems will simplify access to even the most remote corners of the kitchen. In addition, every square centimeter is used.
- All things should be stored in rows, not in piles, so that you don’t have to constantly move or lift everything. Trays, hooks, rods or special elements are used for separation. The only exceptions are deep dishes and large pans.
- It is recommended to use non-standard storage places, such as rod hooks on cabinet doors, mounts for jars of spices, clothespins for gloves and kitchen towels, nets for small items, etc. Larger items will support the outer side ends (cans, rolling pins, kitchen towel holders, etc.).
- The interior corners of the set, as well as on the work surfaces, are equipped with carousels or shelves with drawers that match the interior.
- One of the corners of the room can be allocated for a tall cabinet, which will act as a storage room. Its height should be for the ceiling itself. Inside there are shelves, drawers, and fastening systems for different types of products or devices.
- The lowest tier of furniture is equipped with wide drawers in which you can put pans, unclaimed dishes, and bottles.
- There is a lot of wasted space under the sink. The use of trays will allow you to organize the storage of detergents and various household chemicals, sponges, gloves, and buckets.
- The sink organizer will simplify the storage and use of dishwashing detergent and sponges.
Even hard-to-reach places can be used correctly. For example, between the wall and the refrigerator you can place a narrow rack on wheels for spices, and equip the apron with a magnetic knife holder.
conclusions
In conclusion, we would like to draw your attention to important aspects of placing household appliances in the kitchen. Each device should be located in the most optimal and safe place in the room.
Correct installation of devices ensures:
- convenience while working in the kitchen;
- ergonomics of the kitchen space;
- safety in operation;
- long service life.
Remember: you cannot install incompatible equipment nearby. This is fraught with various consequences - from equipment breakdown to fire in the apartment.
