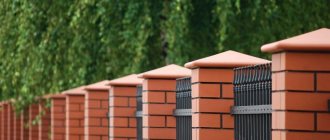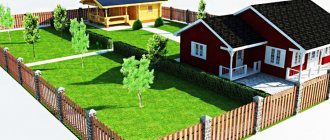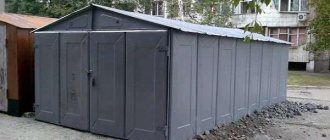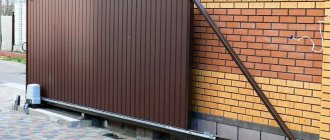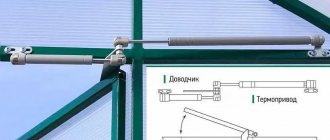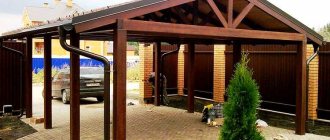Most owners find this arrangement of the car storage area quite convenient. In the summer, thanks to good ventilation, there is no dampness in the room, but there is a dry, comfortable coolness. Whereas in most above-ground garages it is very hot in the summer heat.
Storing a car in a semi-basement or basement is not very convenient for carrying out repair work on the suspension and underbody of the car. A thick slab and a thick layer of bottom waterproofing make it almost impossible to construct an inspection hole, and the small ceiling height of 2.5-2.8 m makes it very difficult to use lifts or tippers.
Disadvantages also include the need to build a special entrance to the garage in the form of an inclined platform or ramp, which, accordingly, changes the profile of the local area. Along the side lines and the foundation blind area, it will be necessary to install a very powerful underground storm drain, since the natural slope of the ramp will lead to the redirection of rainwater flows to the garage door. In some cases, it is necessary to build high parapets along the entrance to the garage to prevent leakage. In winter, the pit of the ramp in front of the garage is an ideal place for a snowdrift as tall as a man.
Garage plinth: what is it and what is it for?
There are several reasons why you should build a basement:
- Additional thermal and waterproofing.
- Possibility of additional ventilation equipment. If you are planning a cellar in the garage, then it will not be superfluous.
- The building will have a longer service life. The increased durability and market value of your garage when you sell or rent it out is worth the small additional investment.
The arguments presented are quite compelling. Therefore, in a garage project, you should plan the basement in advance. The garage plinth is an integral part of the garage structure that serves as the basis for the construction of walls. It acts as a cushion between the foundation (see What kind of foundation is needed for a garage: determine and make) and the walls. So:
The height of the plinth is up to 70 cm. The costs of constructing the plinth of a standard cooperative garage measuring 6x4 meters are not as significant as it might seem at first glance. This can be verified by making preliminary calculations.
In practice, building a garage, several methods are used to construct a basement. Their differences are in the ratio of the thickness of the base to the thickness of the main walls of the garage.
What should be the depth of the strip foundation?
To build a basement, it is necessary to immerse the tape in the ground to a depth below the freezing level. This is the minimum value; in practice, they are most often guided by the height of the basement, the thickness of the sand preparation layer and the concrete floor.
In total, the depth of the belt can be laid in excess of 2 m. It must be taken into account that under such conditions the side surface of the belt has a large area, which contributes to an increase in horizontal loads on it from the outside.
Their size can be reduced only by expanding the pit and increasing the layer of filling of the sinuses, which compensates for pressure and performs drainage functions. The volume of waterproofing work and the overall consumption of building materials increases, especially if there is a concrete floor.
The calculation of the basement structure must be carried out by a competent specialist; acting “like a neighbor” in this case is too risky.
Garage doors in the basement
Depending on the design and design of the entrance to the basement garage, the type of entrance gate is selected. If the entrance is not recessed, or with a recessed entrance design its “gate” is wide enough, then you can use classic swing gates.
If the width of the “gate” does not allow the normal use of swing doors, then it would be appropriate to install gates of a sectional, lifting or roller design.
Since they do not require free space on the sides of the entrance when opening.
Sectional garage doors:
Made from metal horizontal sheets. Their number varies from four to six depending on the height of the entrance opening. With a maximum section length of five meters, its width is from thirty-five to sixty centimeters.
That is, sectional doors are also suitable for a two-car garage.
For the manufacture of sectional doors, aluminum or sheet steel, and in rare cases wood, are used.
For use in cold regions, models with a two-layer construction of sections lined with polyurethane foam are suitable.
Sectional doors can open either automatically or manually.
Advantages of sectional doors:
- saving space in the garage and at the entrance to the garage
- when using insulation, there is fairly good noise and thermal insulation
- Possibility of use for rooms with an opening height of up to six meters and a width of up to seven meters
Disadvantages of sectional doors:
- high price
- complex design
- poor burglary resistance
Up and down garage doors:
The maximum dimensions of such gates are six meters wide and two and a half meters high. Which makes them convenient to use for a two-car garage.
Lift and swing gates operate using a hinged lever mechanism that lifts and places the gate leaf under the ceiling. The weight of the sash is compensated by springs installed on the sides, protected by covers.
When choosing such gates, remember that it is not recommended to drive closer to them than a meter, otherwise the gate will damage the car when opening.
Advantages of overhead and swing gates:
- space saving
- easy installation
- convenient automation
- there is no need to carefully clear the snow in front of the garage
Disadvantages of overhead swing gates:
- poor burglary resistance
- poor thermal insulation
- It is not recommended to open and close more than ten times a day
- the need to maintain distance when approaching the garage
- They only come in rectangular shapes
- it is impossible to replace part of the damaged canvas
Roller garage doors:
Construction of horizontal lamellas with a maximum width of up to one and a half meters. United by a hinged system into a single web.
When opening, the canvas is collected into a roll using a shaft installed above the gate opening.
When installed in an opening up to three meters high, roller shutters can be handled manually. Longer blades require automation.
Advantages of rolling gates:
- you don’t need free space in front of the garage and you can fit the car closely
- convenience and simplicity of design
- easy to automate
Disadvantages of rolling gates:
- high price
- low thermal insulation
- poor burglary resistance
When installing automation on any type of gate, think about the situation when the electricity has disappeared, and you urgently need to leave.
What to do in this case?
You will be helped out by installing a device with which you can disconnect the electric drive rod from the canvas. And open the gate with the key from outside.
Types of garage spaces in the basement based on heat loss
To prevent cold penetration through the walls adjacent to the doorway, the entire area of the base should be carefully insulated with EPS sheets or mineral wool.
Arrangement of a basement on a slope
Thanks to the slope, it is possible to reduce the amount of work underground when constructing a foundation pit for a building. To level the area for the foundation, you will need to make a vertical cut of the slope under the rear wall of the basement and part of the foundation, and then use a bulldozer to remove part of the earth and make a grade for the building.
Installing a house with a basement garage on a slope usually requires serious protective measures to prevent the top layers of earth from sliding onto the rear wall of the building. Typically, foundations for such houses are built from FBS blocks, and they are no more than 3 m deep. The block base is partially raised above ground level to retain the upper layers of soil that hang over the building.
When the basement is finished, the back of the house will be almost completely submerged in the ground, and the basement and facade will be almost completely on the surface. In addition, the area in front of the garage and the exit path will be sloped, and its direction will be set from the foundation, and this will ensure excellent drainage and convenience when leaving the garage. During heavy snowfalls, the site will not be covered with snow and flooded with water.
Advantages of a garage in a basement on a slope
I would like to say that for those buildings that are located on a slope, an ordinary garage space and a semi-basement can be called a successful combination. This way there will be no problems with snow and water from rain, but the inside will still remain cool in both winter and summer.
For the semi-basement, you can use any gate, both swing and sliding. You can also make a canopy and a parking area, which is not possible for many rooms in the basement with the classic design.
General information
Advantages of a house with a garage in the basement
For many car owners, it makes no difference where exactly the garage will be located, in a semi-basement or an extension. It is important for them that leaving and entering the garage and from it to the site is simple and convenient, and allows for good preservation of the car.
The garage project with a basement floor is interesting from the point of view of design and architecture:
This makes the building visually more compact and neat; there are no extensions or additions.- Thanks to the location of the garage under the house, you can classify the first floor as a basement or semi-basement and increase the area of the house artificially without obtaining permission from regulatory authorities.
- If there is a recessed version of the garage, this has almost no effect on the appearance of the facade. If there is a plinth, the gate and decoration will not be visible or will be visible, but only slightly, and at the same time the convenience of entry without maneuvering around the site will be maintained.
Please note that if you have a basement, the waterproofing qualities will be degraded, since a larger area of the foundation system will be occupied by the garage, which means you will have to strengthen the waterproofing barrier to avoid flooding and leaks.
In addition, it is often almost impossible to notice what is happening in the garage compartment when the gate is open, since the view will be blocked by the driveway. Car enthusiasts note that they like the garage in the basement for its convenience, accessibility and ease of storage.
Disadvantages of a garage located in the basement
But in addition to the advantages, there are also some disadvantages that cause significant inconvenience due to the fact that there is a garage in the basement:
- Due to the gap in the foundation strip and plinth that occurs when installing the entrance gate, the load is redistributed to different areas of the foundation. As a result, studies of the bearing capacity of the earth should only be carried out by experienced specialists.
- Due to the fact that the base is low, the area of contact between the garage walls and soil and groundwater requires the installation of high-quality and powerful external waterproofing and indoor ventilation. In addition, certain measures are required for water drainage into the gate and exit area.
- The room level, which is below ground level, contributes to the accumulation of fumes and gases that are associated with vehicle engine maintenance. To block the penetration of vapors from the basement to the residential floor, it will be necessary to make additional sealing at the joints and in the cracks in the slabs.
Important! Very rarely, but still only lifting gates are used in the basement, although such structures are not in demand. This is due to the fact that the level of the area in front of the goal is usually higher than the threshold.
If the garage does not have heating, you will need to make additional insulation of the edge parts of the foundation that are adjacent to the garage room and the basement.
Convenience of a garage project in the basement - is it justified?
Car owners believe that storing a car in this type of garage is more than convenient. In summer, due to good ventilation, dampness does not appear in the room, only comfortable and dry coolness. In ground-based buildings, it is stuffy in the summer heat.
Storing a car in a basement or semi-basement is rather inconvenient only because of problems with performing repair work on the suspension and underbody of the car. A thick layer of waterproofing and a powerful slab make it practically impossible to make an inspection hole, and due to the low ceiling height, there is almost no possibility of using tippers or lifts.
And let's return to the disadvantages - it will be necessary to build a special entrance to the garage, which will be a platform or a panda, and this will change the profile of the local area. Also, good storm drainage will have to be installed along the blind area and side lines of the foundation, since due to the natural slope of the ramp, rainwater flows will be redirected to the garage door.
Sometimes the plan for a garage in the basement requires building parapets along the entrance to the garage, which will prevent water from flowing in. In winter, the hole in front of the garage becomes an ideal place for the formation of snowdrifts, the height of which is equal to human height.
Finishing and arrangement
It is better to do the interior finishing of the cellar before making the ceiling.
First you need to make sure that the walls are not leaking and fix any gaps. After this, the inner surface of the cellar is finished. Whitewash and various paints can release toxic substances, which is very dangerous in a closed basement. Before finishing begins, the cellar is cleaned of dust, dirt and any layers on the walls are removed.
The cheapest way to whitewash is with lime or chalk. An additional advantage of lime whitening is that it destroys any microorganisms. Ready-made whitewashing compounds are often used; they can be purchased at a hardware store.
Quicklime is used with good ventilation and low humidity in the basement. To paint the walls you will need a paint brush or a large spray bottle.
You can not only whiten them with chalk or lime, but also cover them with a layer of plaster. As an example, let's look at a simple method of plastering walls.
The work consists of several stages:
- A metal mesh is attached to the surface to be finished. There is often high humidity in the basement; under these conditions, the plaster can fly off the wall. Dowels are used to install the mesh. But remember to leave the ventilation holes open.
- Plaster mortar is applied to the surface and smoothed with a trowel. After which the room is thoroughly dried.
Preparing the base
Construction of the foundation and walls of the exploited basement
Construction work begins with digging a pit with an excavator. When 10–15 cm of soil remains to the design mark at which the base of the foundation should be located, its excavation is completed manually in order to accurately maintain the specified level. Next, they perform layer and wall drainage and begin to create a “pie” for a monolithic slab.
Granite crushed stone is poured onto the bottom of the pit in layers (with a total thickness of 200 mm), with intermediate compaction required, and then it is gradually poured with sand concrete mortar until it forms a continuous crust on the surface. After this, a 40-mm screed is poured - the so-called concrete footing.
The hardened screed is primed with bitumen mastic and two layers of weld-on adhesive waterproofing are laid, overlapping the edges of the sheets by 50–70 mm and welding the joints with a gas torch. The insulation should extend beyond the perimeter of the base in a meter-long strip, which will later be applied to the walls.
To protect the waterproofing layer from damage during further work, another 40-mm cement-sand screed is poured on top of it, and then panel formwork is constructed from moisture-resistant plywood under the monolithic slab.
Digging a pit
Backfilling with crushed stone
Waterproofing screed
7
Construction of a garage under the house
Work on arranging a garage is carried out at the stage of constructing the foundation of a residential building. To begin with, excavation work is carried out, during which a pit 3-5 meters deep is dug. The bottom of the dug hole is covered with concrete slabs and filled with cement mortar.
Having finished with the ground work, they begin the construction of the garage building:
- Walling. When creating the walls, strong reinforced concrete slabs are used, with the help of which they create a sufficient height of the ceilings. A horizontal ceiling is installed across the walls, which will serve as the ceiling of the garage space and the floor covering of the residential floor of the house.
- Wall covering. The inside of the walls is treated with plaster and covered with waterproofing materials to protect against high humidity.
- Gate installation. The last stage of creating a car garage is the installation of the gate. Most often, sectional doors are installed, consisting of several horizontal panels. They are equipped with an automatic mechanism that is responsible for their functioning.
Ventilation
Technical rooms must have a ventilation system responsible for air circulation. When organizing ventilation, an vent with a special filter grid is installed in one of the walls. Experts also advise installing a vertical channel, which should be located near the ridge of the roof. This will greatly increase the efficiency of ventilation.
If necessary, install ventilation systems equipped with fans. They will not only normalize the air flow, but will also clean the garage of exhaust gas.
Waterproofing
Among the effective methods of waterproofing are the use of plaster compounds. They will cover all microcracks in the walls through which moisture can penetrate. Plastering surfaces is carried out in several successive stages:
- cleaning the walls from dust, dirt and other debris;
- drying the walls using a hair dryer;
- covering cracks with cement mortar;
- plastering the surface.
Features of the construction of houses with a basement floor
The decision to build a basement floor can be influenced not only by financial considerations and the desire of the owners, but also by the conditions existing at the construction site. In any case, you should not undertake design and construction yourself. Only specialists can take into account all the factors influencing the base and walls of the basement and select the optimal option for its insulation.
Hydrogeological conditions
Hydrogeological conditions at the construction site are the determining factor for the construction of the underground level. In any case, it greatly influences the cost of its construction and insulation.
- Low groundwater levels (1.5 meters and below) and permeable soil are considered ideal conditions for such construction. They make it possible to ensure the required height of the room and its waterproofing at minimal cost. The funds spent on this will only slightly exceed the cost of a buried strip foundation.
- Any other hydrogeological conditions require an individual approach to the design of the basement floor, taking into account soil strengthening, drainage of the site, the use of equipment to maintain optimal moisture levels in the site and other necessary work. Accordingly, design and construction costs increase. In such cases, you need to seriously think about why the basement is needed and whether its presence is worth the considerable amount of money spent.
The high level of groundwater makes construction very difficult
Relief
Sometimes the feasibility of installing an additional semi-underground floor is dictated by the topography of the site on which the cottage is planned to be built. For example, a large slope, which in most cases is considered a disadvantage, turns into an advantage, allowing you to equip residential or utility rooms under the house without extra costs.
Construction of a basement floor on a site with a slope
Moreover, part of such a floor can rise completely above ground level, without requiring serious work to isolate it from moisture.
How does a basement differ from a technical underground?
SNiP 01/31/2003 defines an underground as a technical floor intended for engineering equipment and communications and having a height of at least 1.8 m to allow for their maintenance. A space of lower height, used only for laying communications, is not a technical floor, but the name underground is also assigned to it.
In wooden houses where there is no basement or basement floor, an underground (usually 60 cm high) is necessary for air circulation under the insulated lower floor to prevent condensation from falling on it and, as a result, wood rotting. For the same purpose, vents are provided in the foundation strip, and 60 × 60 cm hatches are made in the ceiling itself in order to have access to the underground to monitor the condition of beams and communications.
5
Design
As a rule, the design part of any house begins with residential premises, that is, from the upper floors, and only then non-residential premises in the basement are designed. Since the basement structure is load-bearing, the layout of the walls of the basement floor must coincide with the location of the walls of the first residential floor. This must be taken into account when building a garage.
If you're buying a lot on a hillside, maximize your space with house plans on sloped lots. These house plans will allow you to get the maximum possible amount of space to use in your home while providing all the benefits of a walkable basement. We have day basement plans in a wide range of architectural styles, including country cottages, modern designs, multi-story homes, and even ranch style homes. The home design is a perfect example of our hillside plans.
Another but smaller house design is the home plan. Use our options to find exactly what you need based on square footage, number of bedrooms and more. Select one Newest to Oldest Smallest to Smallest Smallest to Largest Number of Rooms Full Bath Plan No. Plan Name of Plan.
The design of houses with a basement, which are being built on a slope, will differ from those being built on flat ground. In addition, any standard project needs to be modified taking into account all the characteristics of the soil (angle of slope, groundwater, qualitative composition of the soil, etc.). This requires consultation with specialists.
Building a house on a slope may require the use of special equipment, and the foundation needs especially high-quality waterproofing, due to possible erosion by water flowing down the slope.
This sprawling hillside promenade has a commanding presence with stepped gables, an accented roof dome, and a stone and quaking exterior. For those who like to entertain, the formal dining room serves all meals, while the spacious breakfast nook provides space for casual dining. The gourmet kitchen offers an island with a finished sink, allowing ample space for multiple cooks in the kitchen. The rear screened porch brings endless hours of enjoyment with a fireplace and glass ceiling.
The master suite enhances the attached solarium for private relaxation, as well as a luxurious bathroom and walk-in closets for two. A pantry, huge utility room and electronic space bring a multi-functional work center to the home. A guest suite is located on the first floor, as well as a study and two additional bedrooms, and a recreation room is located in the basement.
We insulate the walls, ceiling and floor
Insulation of the basement and garage is carried out outside and inside the structure.
The most affordable materials for insulating basement walls and ceilings are:
- drywall
- plywood sheets
- lining and siding.
The technology for insulating walls and ceilings is as follows. Sheets of insulation are attached to the ceiling and walls using special glue. After fixing the insulation on the entire plane of the wall or ceiling, a vapor barrier layer in the form of foil polyethylene is installed. The vapor barrier layer is attached to the surface of the insulation using construction tape.
Then, to install the finishing cladding, a sheathing of wooden blocks is prepared in the traditional way, which are attached through the insulation to the ceiling or walls using dowels. The finishing cladding is attached to wooden blocks using self-tapping screws. For interior finishing, you can use light-colored C8 wall corrugated sheeting with a profile height of 8 mm.
Use of the garage on the ground floor
Modern designs of European houses, equipped with a basement floor, are equally well suited for both country living and for the construction of permanent houses designed for year-round living.
Layout of all floors of a three-story house with a basement garage
The garage, which is located on the ground floor, allows you to:
- Save;
- Make the house warmer;
- Protect property from damage and theft;
- Reduce the likelihood of dampness or mold developing in your home.
If you are just planning to purchase a car, then the garage can be used as a temporary storage for household supplies or vegetables. In any case, this element in the project of a suburban building will not be superfluous. In addition, in the absence of a car, you can use the garage as an office, additional living space, for example, a guest room or for a hobby.
Visual advantages of locating a garage on the ground floor of a house
A house whose design includes a ground floor usually includes finishing of the facade, which gives the building visual solidity and creates an overall aesthetically pleasing picture that favorably emphasizes the tastes of the owner. Natural and artificial materials, in most cases stone, are used to decorate the facade.
Should I build a basement myself or with the help of professionals?
Even if you are used to doing all the construction processes yourself, it is recommended to hire experienced contractors to build the basement.
If the basement or basement is constructed incorrectly, all upper floors may be damaged, cracks may appear on the walls, moisture may accumulate inside the premises, or heat exchange may be disrupted. And, over time, repair costs will only increase.
When arranging the basement floor of a house, it is necessary to take into account many points:
- wall width (at least 30 cm);
- foundation type;
- calculation of loads and additional reinforcement;
- perfect insulation and ventilation.
Specialists from companies specializing in basement construction will help with the correct selection of materials and equipment.



