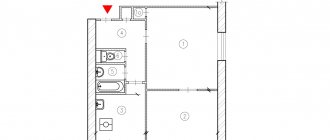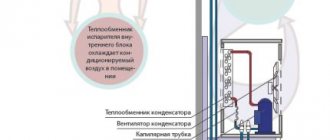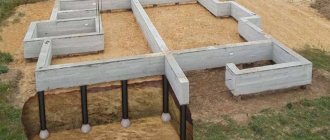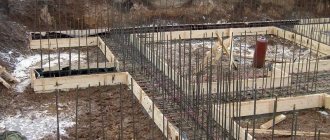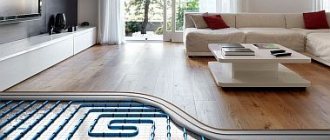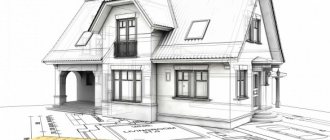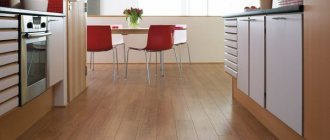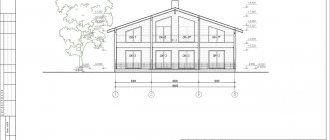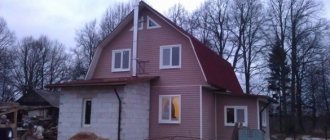Briefly about the houses of series II-18 Features of apartments of series II-18 Redevelopment options in houses of the series
It is recommended to install the split system before the painters level and paint the walls. In big
The construction of any building begins with excavation work and foundation construction. From the chosen design solution,
The foundation of any building is constantly subject to loads; it is influenced by the weight of the building, climate and
Technical support Articles Installation technology for water heated floors #warm floors #built-in heating #design #installation #adjustment
When it comes to talking about how much it costs to build your own house on our portal, the topic
A frame bathhouse has already been built on a plot of 10 acres, then it’s up to the house, they decided
Repairing the floor in the kitchen requires the consideration of several issues, where the main thing is the choice of flooring.
Drawing up a construction plan The initial stage in the construction of private houses is the selection of a project from ready-made
Impeccable compliance with standard requirements and practical recommendations during the calculation and construction of a boiler house for
