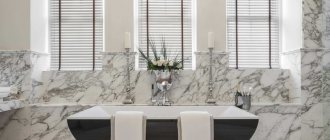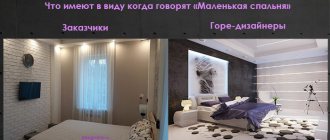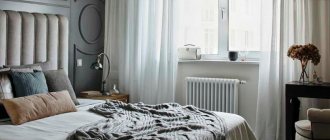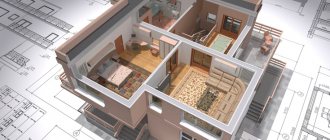A bedroom is not just a room. This is the most private room where a person can relax body and soul. This means that a person will see the interior every day before going to bed, which can influence his psychological state. Let's take a closer look at the design of a 14 sq.m. bedroom. m. and living room bedroom design using real photo examples. Using specific examples, we will look at how to arrange furniture and how to decorate the walls, floor and ceiling.
Bedroom 13 and 14 sq.m.: layout and zoning of the room
For a bedroom of 13, 14 sq.m. was as comfortable as possible, it is necessary to carefully consider its interior design in advance. At the same time, it is possible to solve related problems - non-standard architectural solutions, the need to divide space and create additional zones in such a small room. What tips will help in this matter:
- Bed. You should not save on its space. Decoration of a bedroom 14 sq.m. must provide a bed at least 90 cm wide for one person. For two people, it is advisable to choose a bed 2 meters wide. This will allow you to make your sleep as complete and rich as possible, which fundamentally affects a person’s health and well-being.
- Closet. It is better to choose a coupe rather than swing designs. The latter also “eat up” space, because to open the door you have to leave a considerable part of the free space in front of the doors. The closet is usually installed at the entrance. Finally, it should not create inconvenience when moving.
- the work table or dressing table so that the light falls from the left. This is considered the right solution so that a person does not strain his eyesight.
- Bedside tables. Every “inhabitant” of this room should have them. Their size does not play a big role, because they usually store very small items - jewelry, telephone, watches. If the area is very small, then you can limit yourself to small hanging shelves.
- Wardrobe. Bedroom design is not always able to accommodate this component. Perhaps you should move it to other rooms (corridor), or even create an additional small room. You can use this structure as a podium to store things and at the same time separate one area from another.
Layout advantages
The bedroom is a place to relax and sleep. Its environment should relieve stress and immerse you in calm. To maintain orderliness, dressing rooms were invented. They have a number of advantages:
- accommodate personal items, accessories, as well as seasonal outerwear, shoes, and other accessories - ironing board, bedding, towels;
- You can change clothes in them, try on outfits, and have your wardrobe in easy access;
- are inexpensive compared to cabinet furniture;
- Due to the location in corners, niches, protrusions, the usable area is preserved.
A dressing room makes the bedroom cozy, comfortable, freeing you from the need to purchase bulky wardrobes and chests of drawers. Things are not wrinkled and are in order.
Finishing features
What you can pay attention to here:
- Walls. The decoration of one of the walls (usually at the headboard) may be unusual. So, it is worth paying attention to the Venetian plaster on one of the walls. You can look at unique divorces endlessly.
Some people choose 3D wallpaper, and here it is important that the pattern is not too large, but not small either. Finally, if the choice fell on the usual painting of the walls, then you should give preference to matte rather than glossy paint. It is best to think through this step in advance and see the future bedroom design from a photo thanks to professional programs.
- Floor. The best solution for a bedroom is parquet or laminate. These wood materials are tactilely pleasant and durable. Finally, the wood grain pattern also helps you relax.
- Color scheme in the bedroom. No matter how fashionable dark shades are in the interior, it is better not to use them for the bedroom. Black, chocolate and other dark shades can only be used as a dilution of light colors. Not every person will be able to live in a bedroom interior with an area of 14 meters in complex shades (olive, mustard).
- Bed sheets. Ideally, it should also match the overall interior. If the style of the bedroom contains a certain print or ornament, then it is advisable to focus on it rather than using additional ones.
Selection of finishing materials
A living room is a room where there are no sudden changes in temperature, heavy pollution or high levels of humidity. As a result, there are no special requirements for the performance characteristics of finishing materials. Their choice depends more on the financial capabilities of the homeowner, his taste and preferences. In addition, you should take into account the interior style that was chosen to decorate the living room with an area of 12 sq.m.
Finishing materials for different types of surface:
- Flooring – carpet, linoleum or laminate. Porcelain tiles and self-leveling floors look no less interesting, but you will need to buy a soft carpet or install a heating system.
- The walls must be smooth, since any defects in a small room are very noticeable. The simplest finishing option is painting with a water-based or acrylic composition. But among the more interesting options it is worth noting wallpaper and photo wallpaper, plastic panels, imitation stone or brick.
- The ceiling is a surface that can serve as decoration for the interior of a living room of 12 sq.m. For example, here you can combine plasterboard and suspended ceilings that hide defects and communication systems. In addition, this type of surface will allow you to create an interesting lighting system, emphasizing the sophistication of the interior.
Design of a bedroom-living room in a studio
A studio space almost always needs zoning, but it is thanks to this that it can be made individual, one of a kind. Usually there are two zones here - a living room and a bedroom. It is important to correctly delineate the private space from the place that guests will visit. To create harmony in the room, zoning a bedroom in a studio should follow the following rules:
- Try to use plain materials . This applies to walls, furniture upholstery, and bed linen. In the combined room there will still be many other items that will already attract attention.
- Avoid bulky furniture . The only exception here is the bed. It should be comfortable, and if a person is used to sleeping on a large bed, then there is no point in giving it up.
- Try to use transparent materials . They create the illusion of no furniture.
- Use soft ottomans instead of armchairs. The absence of a backrest is an undeniable plus, while the functionality of the seat is completely preserved.
- avoid right angles on the front of beds, tables and other furniture. This will allow you to move as comfortably as possible without fear of harming yourself.
- the sleeping place near the window. This will save electricity, since people gather in the living area mainly in the evenings, using artificial lighting. It is also much more pleasant to fall asleep and wake up by the window.
- The presence of unifying elements in both zones. This can be wallpaper, pillows, lamps and other items, as well as stylistic decisions - the texture of the finish, furniture from the same series, inclusions of colors.
Author: design studio Juicy-Hall
Posted by Juicy-Hall
Author: Anastasia Barkhatovaya
Author: Marina Sargsyan
Author: design studio BRO
Bedroom for a girl
Author of the project: Tatyana Yushchenko
Youth always demands modernity and relevance, but fashion trends can quickly become irrelevant. Classics are boring for such people. To combine these two directions - this was exactly the task when creating a bedroom design for a girl. So, the bed was installed in the center of the room near one of the walls.
The space from the bed to the window was taken up by a shelving unit. Its internal facades are decorated with glass mosaics (which can also be interpreted as an element of the “disco” style). The narrow bedside table consists of two independent modules, each of which is used separately. A large wardrobe is located on the other wall. The pilasters on its façade clearly point to the classical style.
The wall opposite the bed is visually divided into two parts. One is neutral, gray, like all the other walls in the bedroom. Low hanging wooden cabinets on it are an excellent place to store small items.
The other part of the wall near the window has a convex texture and is painted in a bright pistachio color. A small chair with soft upholstery and a floor lamp with a round lampshade are a place for privacy. The same pistachio shade was used for the wall near the bed, as well as for the details of the bed linen. The speaking inscription Lifeisgood charges you with vigor and positivity for the whole day.
Other nuances
A 13 sq. m bedroom with a dressing room is a very realistic design option, but you need to understand that the area will be reduced. It is best to place a dressing room across the entire width of a narrow wall, and in order not to disrupt the integrity of the room, paint the doors the same color as the walls. There is one very simple and budget way to make a mini-wardrobe using textiles, simply by hanging curtains on a cornice on the ceiling. However, designers still advise not to make a separate dressing room in small rooms, but rather to install a closet.
The photo below shows a 13 sq. m bedroom, the design of which is based on the use of large panoramic windows. This option should definitely be considered by people who live in high-rise buildings or in private houses. A view of beautiful nature, a peaceful landscape or a breathtaking panorama of the city greatly lifts your mood in the morning and gives you energy for the whole day. Owners of apartments on the first floors, of course, should abandon such an idea.
Scandinavian style design
The design of the bright bedroom is made in a modern style. The room itself has atypical shapes. The presence of angles other than 90 degrees became the main difficulty of the project. One of the corners could not be used in any other way except to install a cabinet there. The absence of handles is compensated by a recess on the facades. The same cabinet, only larger (4 doors), is placed on the opposite wall.
A large bed with a gray quilted velor headboard occupies the central part of the room. Most of the wall immediately behind it is finished with laminate, which was simply attached to the wall, not flush, but leaving space between the boards. This technique added texture and gave volume to the surface.
Currently reading: Bedroom combined with a balcony or loggia. Photos of interiors
Full-height mirrors on the sides visually expand the space. A pair of hanging cabinets provide a place to store personal items. A miniature round table and an armchair to match the headboard of the bed were placed by the window.
Loft style project
Author of the project: design studio LOFT&HOME
A loft-style bedroom design project will appeal to modern people, as well as those who appreciate the classics. The industrial style here is embodied with bright details. The main one is a brick wall. Deliberately rough, without finishing or gloss, it has become a bright decor, and therefore no additional details are required here. A couple of modular paintings with floral prints do not disturb the overall harmony.
At the entrance there is a rack with open and closed shelves for storage. One of the lower shelves is a table top, which means there is a small work space here. A large bed with a lilac velor headboard may even look too cozy for an industrial style, but it helps create harmony and coziness. The pendant lamps on the sides of the bed are just as laconic and rough as possible.
Warm eclecticism
Author of the project: design studio Artvision
The features of various stylistic trends are very successfully embodied in the eclectic interior of this room. A warm and cozy bedroom – that’s exactly what this space looks like.
The center of the room was occupied by a large double bed, flanked by low bedside tables with paired lamps. A bright accent to this area is given by the painting on the wall: the flight of birds near a tree sets the mood for relaxation. A large wardrobe was installed along one wall. The facade of the central door is a mirror, and the side doors are frosted glass.
On the wall opposite the bed there is a flat-screen TV and hanging shelves, the extension of which has become a workplace. The interior is as simple as possible, but not minimalistic. There are classic features here (the design of a chandelier, a chair, the choice of curtains for the windows), which means that this design will remain relevant for a long time.
Modern
Functional and sophisticated modernism means restrained colors, streamlined furniture, porcelain and metal interior details. A room decorated in this style will retain sufficient free space, while expressing the refined taste of its owner.
We allocate a workplace
Project author: Anna Usenko
The beautiful design of a modern bedroom of 13-14 sq.m is created using color and light. The main idea of the interior is mountains. It is this drawing that is applied to one of the walls: the saturation of the turquoise hue of the “rocks” in the lower part gradually decreases, and at the level of one and a half meters the walls become white, as if covered with a snow cap. The same turquoise shade was used for the curtains, carpet and bed linen.
The furniture arrangement here is traditional: a bed in the middle of the room and paired bedside tables on the sides. A mirror and a hanging shelf were placed by the window, which can be used both as a dressing table and as a workplace. Another design decision here was the placement of panels with a wood print , which stretched from the very bedside tables along the walls and even “went” to the ceiling.
The resulting niche found a functional use: LED strips were placed in it. Spotlights were also installed directly on the wooden panels on the ceiling. Finally, along the edges of the bed, each nightstand also has its own small pendant chandeliers.
Color palette
For a small room, it is optimal to select all parts of the interior in light colors. This applies to walls, wallpaper, curtains, furniture. A 13 sq. m bedroom, the design of which includes the use of a light palette, looks cozy and cute. It's so easy to relax from the hustle and bustle. In addition, light walls and ceilings visually expand the boundaries of the room, so it seems larger. Dark colors are a bad choice, as the bedroom will resemble a real crypt.
If the windows face north, it is better to give preference to soft and light shades. These are beige, baked milk, pistachio, soft yellow, flaxseed. The southern location requires the use of cool shades - light gray or blue.
To decorate small rooms, you can use almost all pastel shades of lilac, pink, yellow, as well as peach, coffee, and greenish tones. Bright colors are best left for accents.
A bedroom of 13 m2, the design of which is made in a light or white palette, looks elegant, neat and clean. The main thing is that the room does not resemble a hospital ward or operating room. To do this, you need to play with textures and contrasting details.











