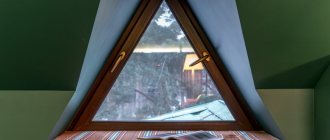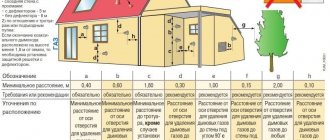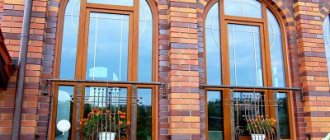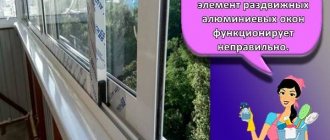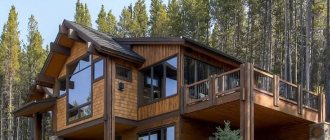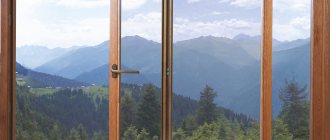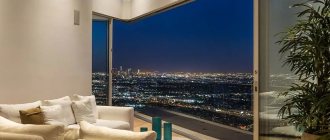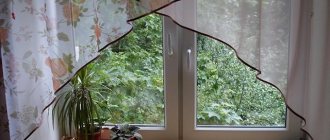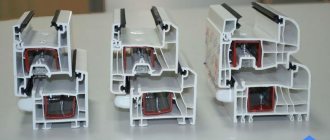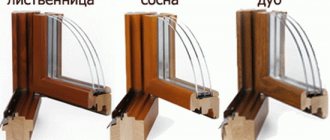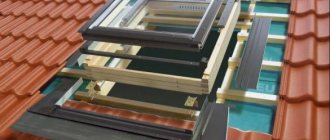| The frameless glazing system allows you to enjoy panoramic views from your balcony, veranda or gazebo. The frame of traditional light-transmitting structures has a noticeable area and blocks the view. Frameless glazing is characterized by the absence of pillars and lintels, and the strength of the structure is ensured through the use of tempered glass. |
Features of frameless glazing
Original frameless structures are an invention of Finnish specialists, which appealed to the taste of architects in many countries. They can be seen on city streets: loggias, balconies, terraces, winter gardens, verandas amaze with their lightness and airiness. A special feature of frameless windows is the absence of partitions, pillars, or supporting frames. The structural elements are held in place by aluminum slats attached around the perimeter of the opening. Glass is installed in the grooves of these slats, which have the ability to move and rotate on special rollers.
Frameless glazing systems are produced in three versions:
- First type. The load-bearing part is the upper profile. The glass sheet is hung on two roller supports. Transition elements are mounted at turning points. There are plastic stops at the bottom to prevent the glass from swaying.
- Second type. The load is evenly distributed on both guides, and the lower profile is considered to be load-bearing. The glass moves on 4 upper and lower rollers. The windows open "book" to the right or left.
- Third type. Includes all-glass sliding systems with profiles that contain 6 running runners. Glass slides over them like wardrobe doors. They are used only in straight facades.
To create frameless window structures, only strong, durable materials are used. Fasteners are made of high-quality steel, aluminum elements are made of reliable powder-coated metal. Instead of ordinary glass, a tempered sheet with a thickness of 0.6-1.2 cm is used. The sheets are placed end-to-end to each other, and the edges are sealed with elastic sealant.
Technical solutions for designing houses made of laminated veneer lumber with panoramic glazing
Heating
Standard radiators spoil the appearance of a floor-to-ceiling window, so other models are more often used for heating:
- Warm baseboard. The radiator is installed hidden, creates an air flow, heats the glass and at the same time removes condensation from the surface;
- Built-in convector. Mounted on the floor, it is possible to use models with forced and natural air circulation;
- Thermal curtains. Installed on the side or on top, a warm stream cuts off cold air even when the window is open.
If the owner prefers ordinary radiators, then it is possible to use original models, which become an additional decoration of the house.
Double-glazed windows
The time has passed when up to 50% of the heat escaped through windows and cracks - modern energy-saving double-glazed windows are not inferior in thermal insulation properties to a wall.
Options for energy-saving multifunctional double-glazed windows:
- special coating on the outer glass protects from summer heat and retains heat in winter;
- low-emission spraying on the inner layer - additional protection against heat loss;
- two sealed chambers are filled with argon.
As a result, a 40 mm thick glass unit provides a heat transfer resistance of 0.8 m2*s/W - approximately the same as 15 cm of wood, but without allowance for natural defects (cracks, changes in humidity).
It is possible to install structures made of plastic, wood or aluminum - all options provide the required thermal insulation properties. The main conditions for heat preservation are the correct choice of double-glazed windows and professional installation.
To increase strength and safety, vandal-proof models made of tempered glass and triplex are used. The surface is not afraid of accidentally flying stones and is scratch-resistant.
Design options for wooden houses with panoramic windows
- For classic laminated timber houses
It is possible to install panoramic windows in all house designs. Depending on the task, we make a glass facade, enlarge window blocks, install blind panels, hinged, sliding and folding sashes.
During installation, it is necessary to take into account the shrinkage of the wall and periodic adjustment of the position. The actual shrinkage of laminated veneer lumber reaches 1-2%, but GOOD WOOD engineers add a double margin to the project - up to 4%. To compensate, a technological gap between the frame and the wall is used. The main advantage of laminated veneer lumber, from the point of view of installing large-area glazing, is the uniformity and predictability of shrinkage. We are confident that the frames in the houses will remain straight and the glass intact.
Classic house made of laminated timber with panoramic glazing of the facade
The position of the beams is adjusted using screw jacks. Support on window and door blocks is impossible, so special jacks are installed in the opening, in the spaces between the frames.
The updated technology allows for the use of glass blocks when filling the cells - instead of the standard insulated pie. A special feature of modern half-timbered buildings is frameless glazing. Double-glazed windows are installed in the “windows” of the frame with appropriate protection against shrinkage. It is the half-timbered structure that has become an example of an environmentally friendly glass house - beams and posts occupy only 10-20% of the area, the rest of the space can be filled with glass.
Glass half-timbered project
- Verandas and terraces
To protect open areas, it is possible to use warm and cold glazing. Lift-and-parallel-slide structures open up to 50% of the area in good weather. Glass accordion doors are stacked, increasing the free space by up to 80%. Cold frameless glazing systems do without racks - the panels are moved to the sides, and the terrace (balcony, veranda) is 95% free.
If necessary, panoramic glazing is installed in winter gardens, balconies, bay windows, verandas, and gazebos.
Panoramic glazing with access to the veranda
This is what the veranda looks like
Advantages of frameless glazing
Such double-glazed windows can be installed on U-shaped and L-shaped balconies, as well as on regular facades. Thanks to special fittings, the systems can be installed in offices, shops, shopping centers, and pavilions. Compared to conventional plastic windows, frameless structures have many advantages:
- Excellent room illumination. By installing frameless glazing systems, you can increase the amount of light in the room. Since there are no window frames in the structure, there will be no shading of the space. Result: improved well-being, mood, and performance of people. This advantage is especially valuable in offices.
- Visual enlargement of the room. As is the case with white walls, ceilings and light-colored furniture, the presence of large frameless double-glazed windows creates the illusion of increasing the size of the room. A window makes the space free and voluminous, because it has no visible boundaries (frames).
- Attractive view. The viewing angle in the presence of frameless systems is an order of magnitude greater than when installing conventional windows. This allows you to fully view the surroundings, which is especially important when the area around your home is beautiful.
- Aesthetics. Externally, the building in which frameless packages are installed looks stylish, eye-catching, and immediately attracts attention. Even old houses can radically change their appearance after installing such systems.
- High-quality ventilation. Most designs allow windows to be opened as wide as possible, so a lot of fresh air will enter the house.
There is no need to fear that frameless glazing systems are unreliable. On the contrary, such windows have higher strength than ordinary ones. They protect the premises from negative environmental factors, while being easy to maintain.
Disadvantages of frameless designs
The advantages of installing frameless double-glazed windows are obvious, but they also have disadvantages. Here are the main disadvantages of the designs:
- Heat loss. If your house or apartment is located in an area with a cold climate, the windows may be cold. Their glass surface area is too large, so they are more suitable for unheated rooms or houses located in warm latitudes. The temperature inside with such a glass sheet will be only a few degrees higher than outside. If desired, you can improve the heating in your home, but this will result in additional expenses.
- Low sound insulation. The thickness of the glass unit is small, so powerful soundproofing properties cannot be expected. Standard two- and three-chamber windows definitely win in this regard. It is easy to guess that a single sheet of glass is not capable of extinguishing all the sounds coming from outside into the room. These systems are completely unsuitable for busy city areas.
- Glaciation. In some cases, frameless structures may become covered with ice, but this is not the norm. The reason is the destruction of the sealant layer and the appearance of cracks through which cold air penetrates. Ice also forms on the glass when the rail on which the rollers move is damaged.
- Excessive openness. The privacy of people's lives may be violated after the installation of such window structures. If the apartment is on the ground floor, any passerby will be able to look inside. It is necessary to use more voluminous, thick curtains. Another good solution is to stick a special film that does not reduce lighting, but hides the view from the outside.
- Difficulties with furniture. If you have large windows, you will have to reconsider the interior of the room. You may need to give up large cabinets, many shelves and racks. The glazing system will occupy the entire wall, and it is also undesirable to block it with sofas and armchairs.
- Hooliganism. Residents of the lower floors or their own houses often suffer from vandals who try to throw stones at the glass. Huge windows attract more hooligans, so it is worth installing only special shock-proof structures, and they have a high price.
Also, the disadvantages include the need for frequent washing of glass sheets and the difficulty of installing mosquito nets.
Selection of panoramic windows
Due to the significant cost of frameless structures, many seek to reduce their cost by any means. As a result, the quality of the products may suffer, which is extremely undesirable. Only double-glazed windows made from materials with great strength and wear resistance will last a long time, without the need for regular repairs.
When purchasing a window, you should pay attention to the type of profile. A thin, cheap profile can be bent by hand, so it will not be resistant to stress. You should choose structures made of anodized aluminum, which will not bend for many years and will not wear out from the movement of the sashes.
There is no need to look for cheap rollers or locks either. During use, they creak, scratch the profile, and wear out very quickly. The thicker the window glass, the better the windows will perform. Canvases coated with a special film will prevent the glass from crumbling even with a strong impact. The film holds the fragments in place and also has a reflective surface. If you decide to make frameless glazing, you don’t need to think about saving. It’s worth choosing the best option for yourself, taking a responsible approach to installation and maintenance, and then using the product will be comfortable.
Projects of houses made of timber with panoramic windows from the architect
The GOOD WOOD catalog has many ready-made projects made of laminated veneer lumber with prices, layouts, and detailed descriptions. Some projects use elements of panoramic glazing - for the facade, living room, veranda, second light.
Want to create your own project? Architects organically integrate panoramic glazing and calculate design parameters. The price for an individual turnkey project of a laminated timber house is discussed separately. You can meet with the architect at a convenient location and discuss possible options for different budgets.
